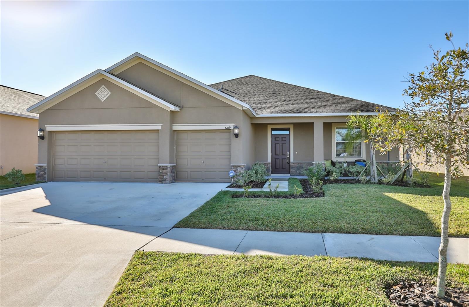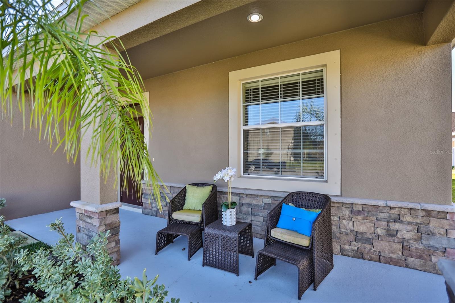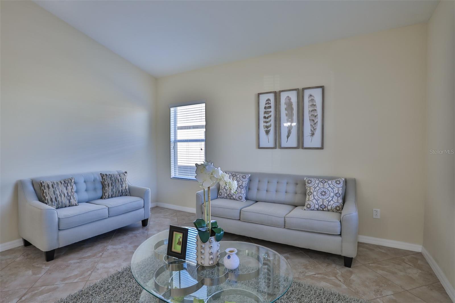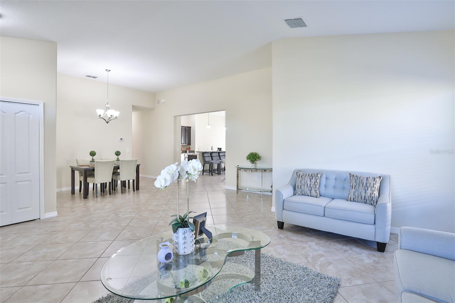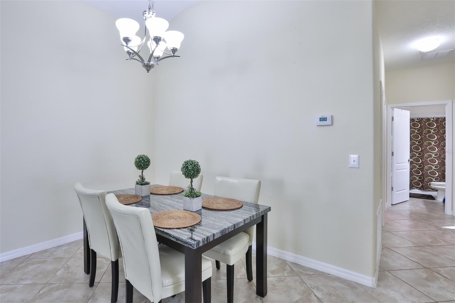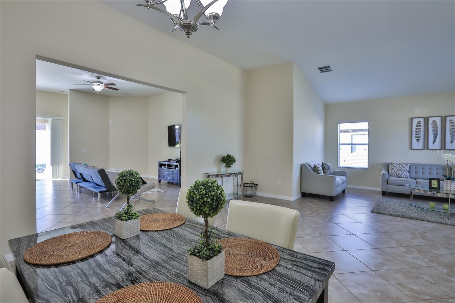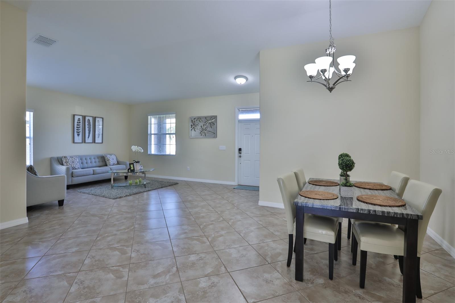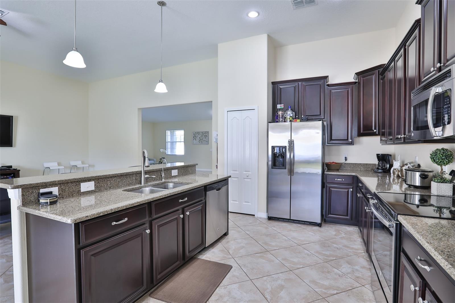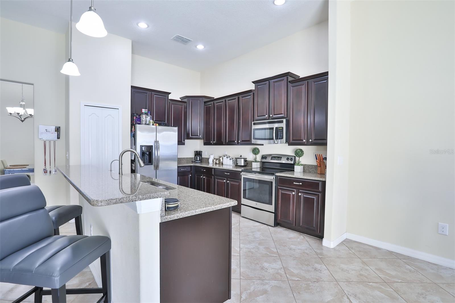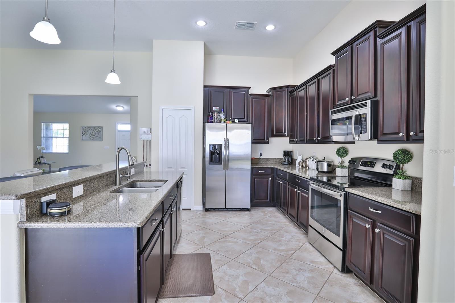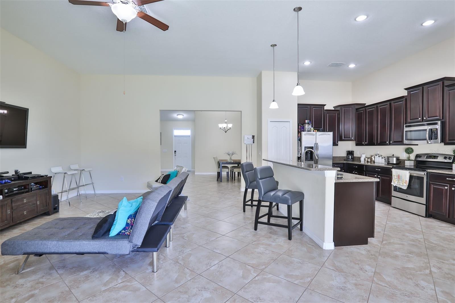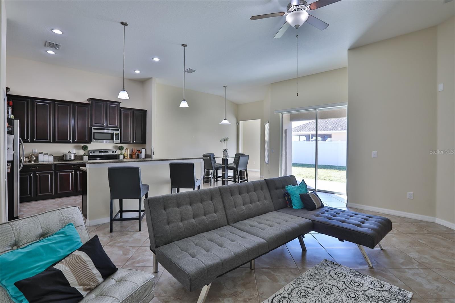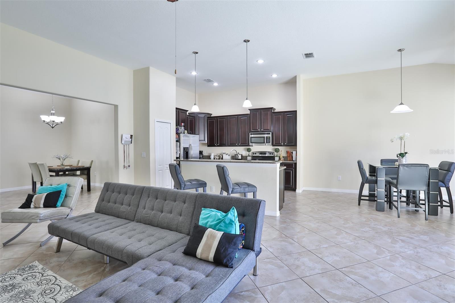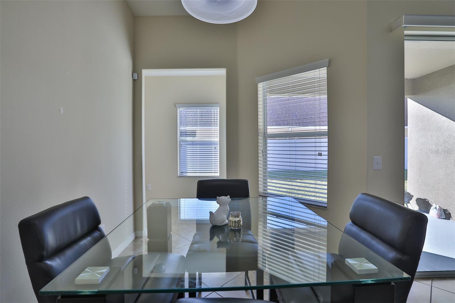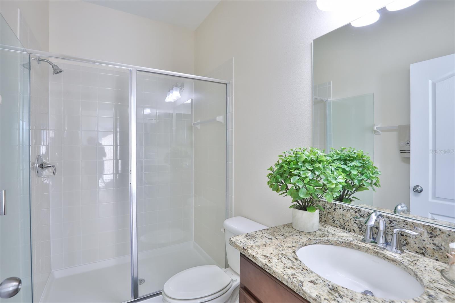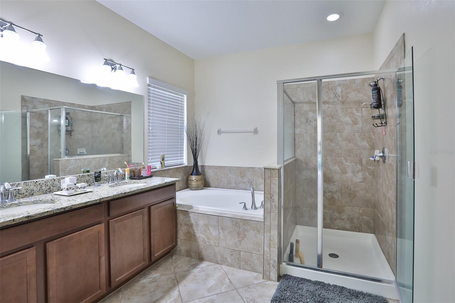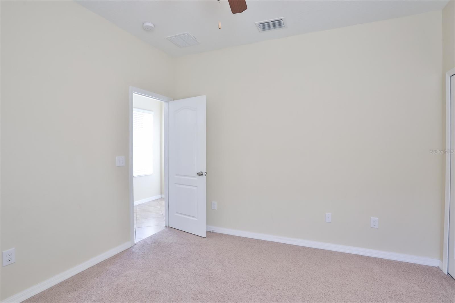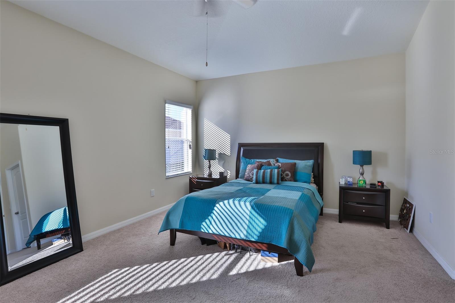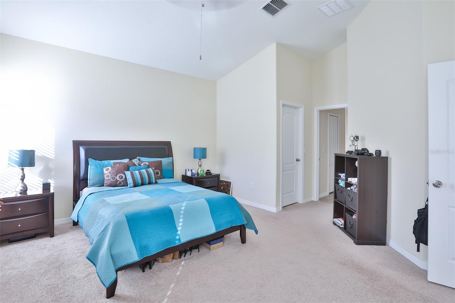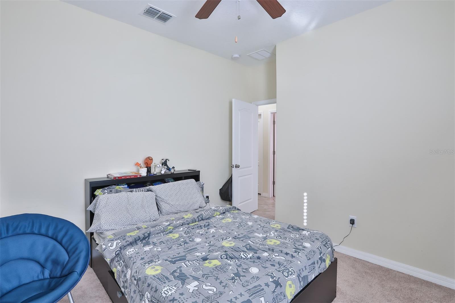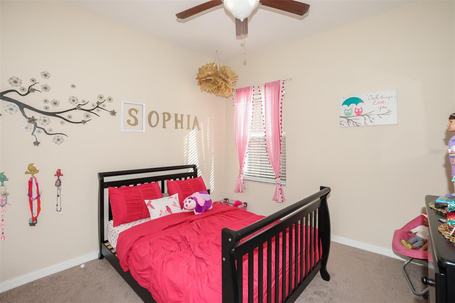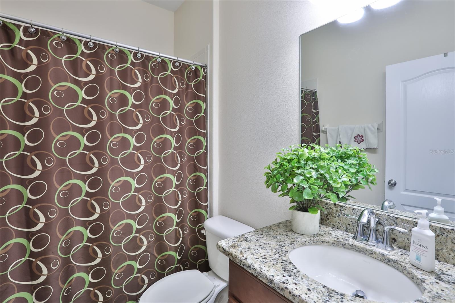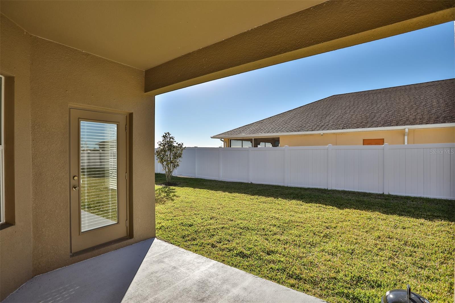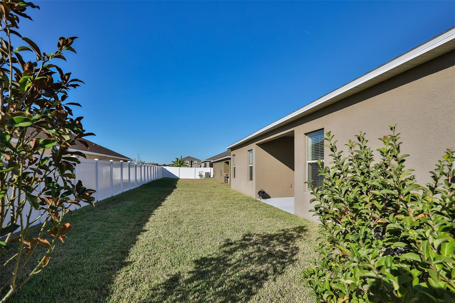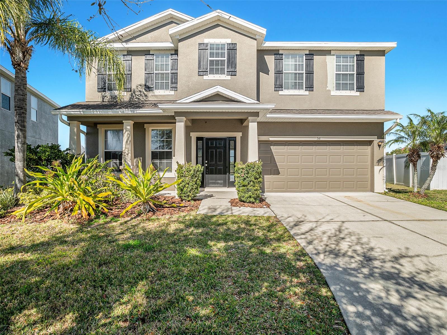- MLS#: T3528794 ( Residential )
- Street Address: 609 Wabash Breeze Circle
- Viewed: 4
- Price: $384,990
- Price sqft: $119
- Waterfront: No
- Year Built: 2014
- Bldg sqft: 3244
- Bedrooms: 4
- Total Baths: 3
- Full Baths: 3
- Garage / Parking Spaces: 3
- Days On Market: 212
- Additional Information
- Geolocation: 27.6891 / -82.4255
- County: HILLSBOROUGH
- City: RUSKIN
- Zipcode: 33570
- Subdivision: River Bend Phase 4b
- Elementary School: Ruskin HB
- Middle School: Shields HB
- High School: Lennard HB
- Provided by: CENTURY 21 BEGGINS ENTERPRISES
- Contact: Laura Meza
- 813-645-8481

- DMCA Notice
Nearby Subdivisions
1st Extension Of Ruskin Colony
Antigua Cove Ph 1
B93 Brookside Estates Phase 1
Bahia Lakes Ph 1
Bahia Lakes Ph 2
Bahia Lakes Ph 3
Bahia Lakes Ph 4
Bayou Pass Village
Bayridge
Blackstone At Bay Park
Brookside
Brookside Estates
Collura Sub
Gull Haven Sub
Hawks Landing
Hawks Point Oh01b1
Hawks Point Ph 1b1
Hawks Point Ph 1c2 1d
Hawks Point Ph S1 Lot 134
Hawks Point Ph S2
Homes For Ruskin Ph Iii
Kims Cove
Lillie Estates
Lost River Preserve Ph I
Mira Lago West Ph 03
Mira Lago West Ph 1
Mira Lago West Ph 2b
Mira Lago West Ph 3
Not On List
Osprey Reserve
Point Heron
River Bend Ph 1a
River Bend Ph 3a
River Bend Ph 3b
River Bend Ph 4a
River Bend Ph 4b
River Bend Phase 4b
River Bend West
River Bend West Sub
River Shore Farms Sub
Riverbend West Ph 1
Riverbend West Ph 2
Riverbend West Phase 1
Ruskin City 1st Add
Ruskin City Map Of
Ruskin Colony Farms
Ruskin Colony Farms 1st Extens
Sable Cove
Sandpiper Point
Shell Cove
Shell Cove Ph 1
Shell Cove Ph 2
South Haven
Southshore Yacht Club
Spencer Creek Phase 2
Spencer Crk Ph 1
Spencer Crk Ph 2
Unplatted
Venetian At Bay Park
Wellington North At Bay Park
Wellington South At Bay Park
Wynnmere East Ph 1
Wynnmere West Ph 1
Wynnmere West Ph 2 3
PRICED AT ONLY: $384,990
Address: 609 Wabash Breeze Circle, RUSKIN, FL 33570
Would you like to sell your home before you purchase this one?
Description
Brand new ROOF WITH A TRANSFERABLE WARRANTY to the new owner will be installed soon and let's not forget this home also comes with SOLAR PANELS!!! This exquisite single story residence offers 4 bedrooms, 3 baths, formal living and dining room areas, a separate family room, and a spacious 3 car garage. Situated close to the Ruskin and Apollo Beach marinas and the bay, this home is ideal for water enthusiasts and those who appreciate serene coastal surroundings. The contemporary design is evident throughout, with stylish and well maintained interiors that include large living spaces. The spacious kitchen and dining areas are perfect for entertaining. Large cabinetry, granite countertops, and stainless steel appliances, but wait, the property comes with solar panels, so your electrical bill will be at a minimum. Step into a home where modern meets comfort and enjoy an open floor plan with sleek finishes and abundant natural light. A must see property in a prime location just minutes away from Tampa Bay, easy access to major highways, an hour away from Orlando, and around 30 40' from downtown Tampa. Agente habla espaol.
Property Location and Similar Properties
Payment Calculator
- Principal & Interest -
- Property Tax $
- Home Insurance $
- HOA Fees $
- Monthly -
Features
Building and Construction
- Builder Name: Lennar
- Covered Spaces: 0.00
- Exterior Features: Hurricane Shutters, Irrigation System, Lighting, Sidewalk, Sliding Doors, Sprinkler Metered
- Fencing: Fenced, Vinyl
- Flooring: Carpet, Tile
- Living Area: 2414.00
- Roof: Shingle
Land Information
- Lot Features: Landscaped, Near Marina, Sidewalk, Paved
School Information
- High School: Lennard-HB
- Middle School: Shields-HB
- School Elementary: Ruskin-HB
Garage and Parking
- Garage Spaces: 3.00
- Parking Features: Driveway, Garage Door Opener
Eco-Communities
- Water Source: None
Utilities
- Carport Spaces: 0.00
- Cooling: Central Air
- Heating: Central
- Pets Allowed: Breed Restrictions, Yes
- Sewer: Public Sewer
- Utilities: Solar, Street Lights
Amenities
- Association Amenities: Fence Restrictions, Park, Playground, Pool, Vehicle Restrictions
Finance and Tax Information
- Home Owners Association Fee Includes: Pool
- Home Owners Association Fee: 400.00
- Net Operating Income: 0.00
- Tax Year: 2023
Other Features
- Appliances: Dishwasher, Disposal, Microwave, Refrigerator, Washer
- Association Name: Saimarie Davila
- Association Phone: 813-600-1100
- Country: US
- Furnished: Unfurnished
- Interior Features: Ceiling Fans(s), Eat-in Kitchen, Kitchen/Family Room Combo, Living Room/Dining Room Combo, Open Floorplan, Primary Bedroom Main Floor, Split Bedroom, Stone Counters, Thermostat, Walk-In Closet(s)
- Legal Description: RIVER BEND PHASE 4B LOT 5 BLOCK 25
- Levels: One
- Area Major: 33570 - Ruskin/Apollo Beach
- Occupant Type: Tenant
- Parcel Number: U-20-32-19-88X-000025-00005.0
- Zoning Code: PD
Similar Properties

- Anthoney Hamrick, REALTOR ®
- Tropic Shores Realty
- Mobile: 352.345.2102
- findmyflhome@gmail.com


