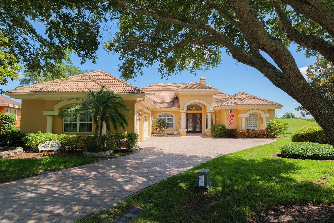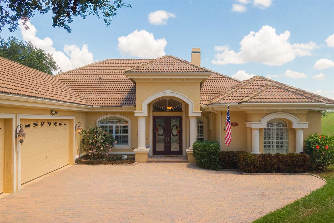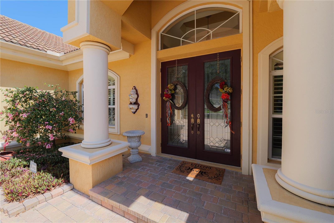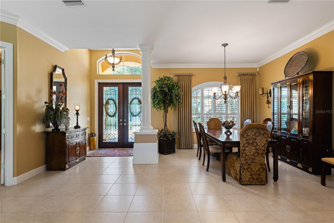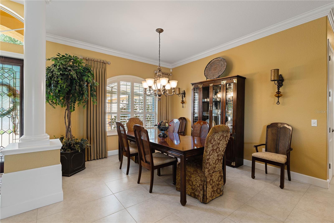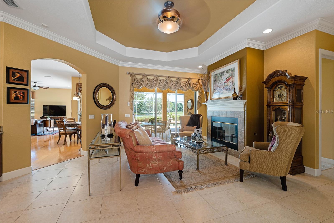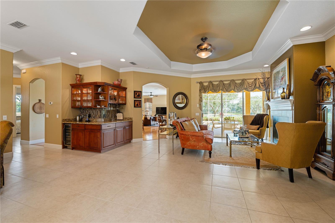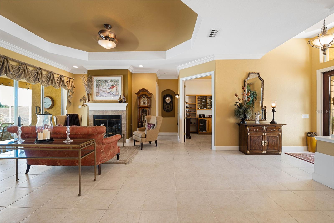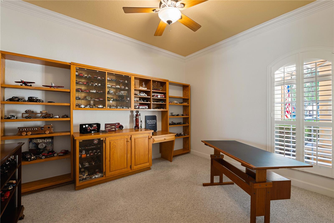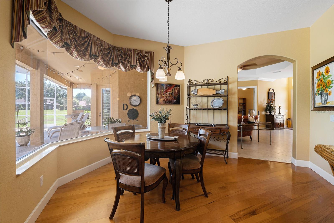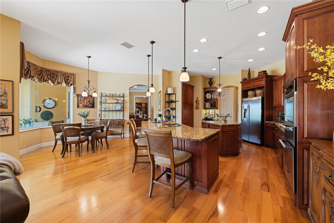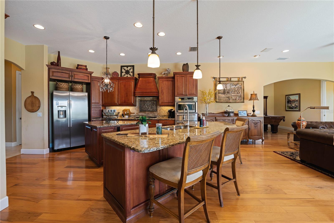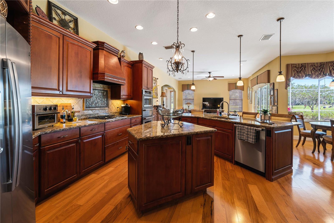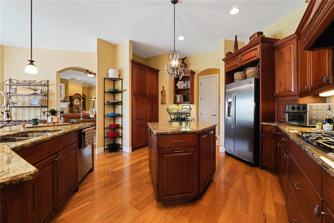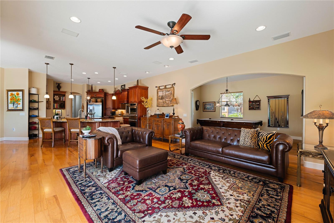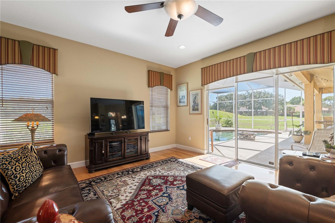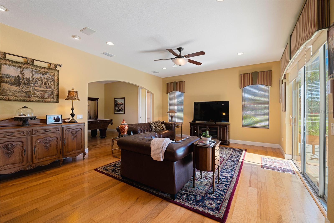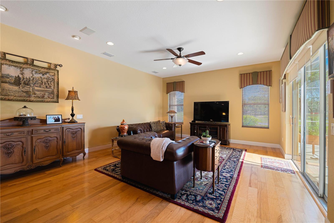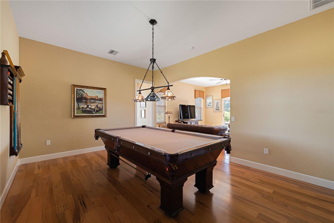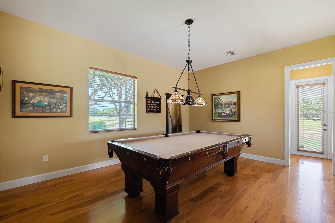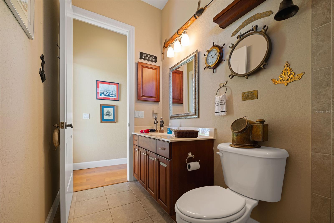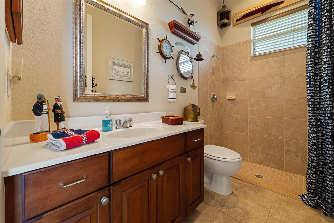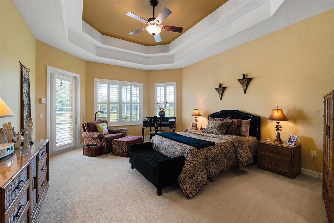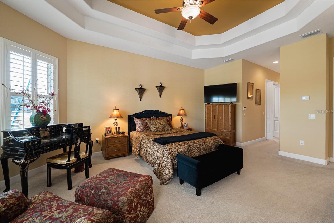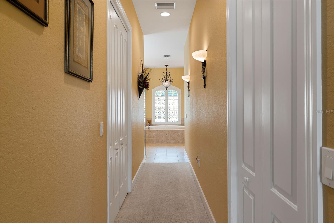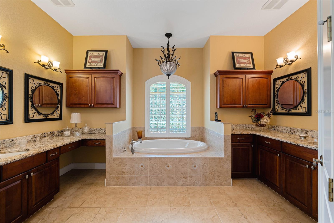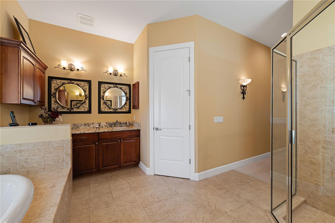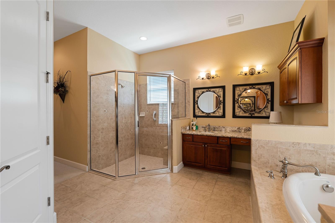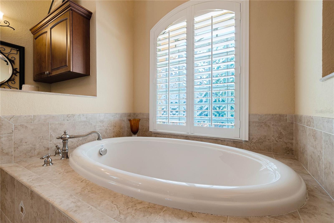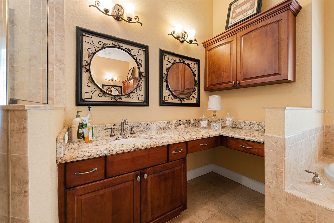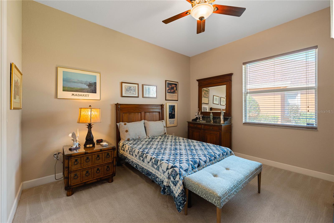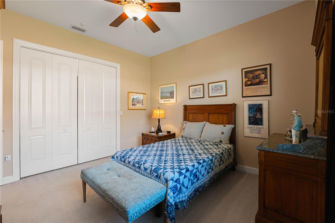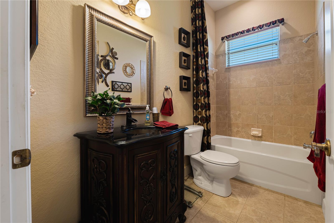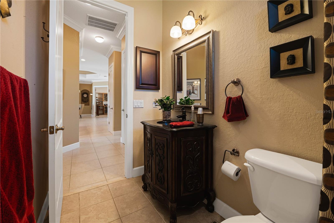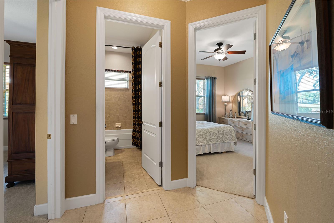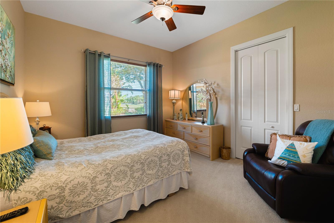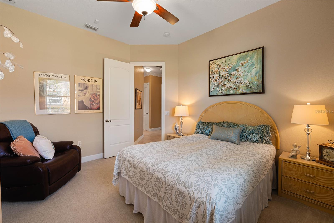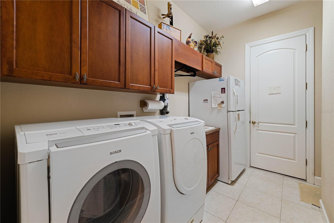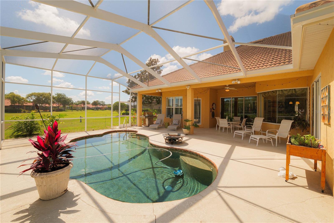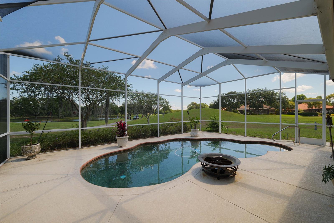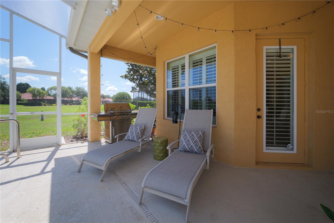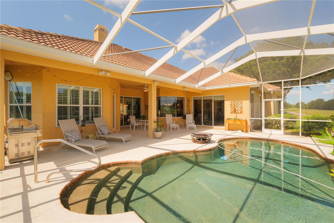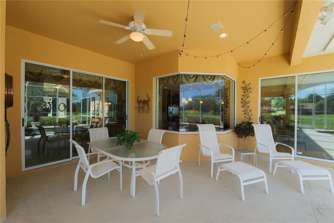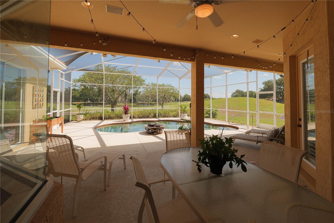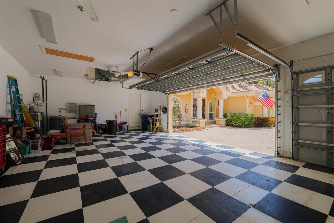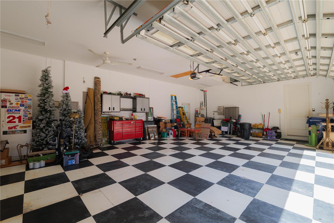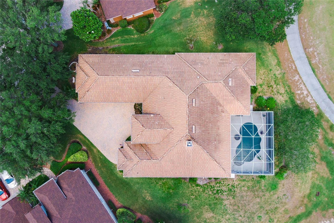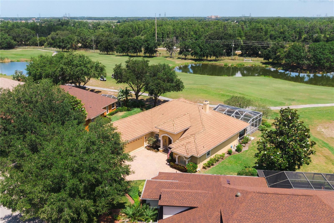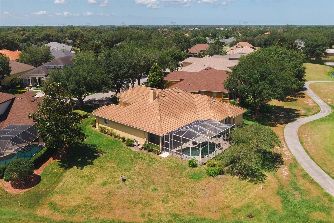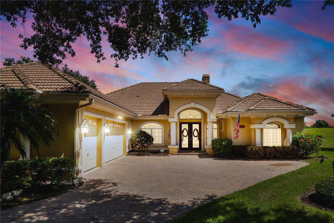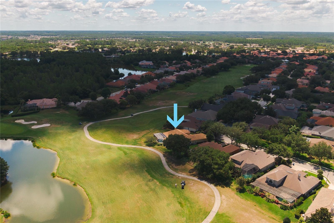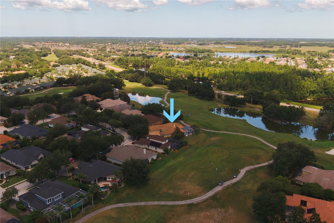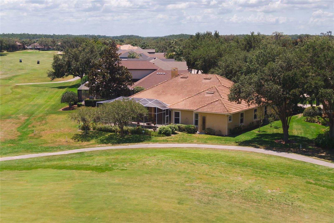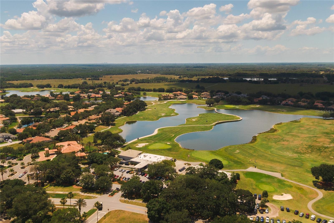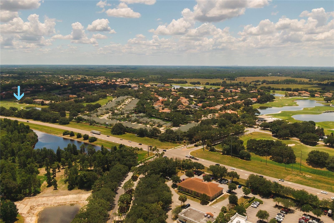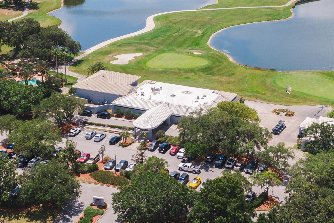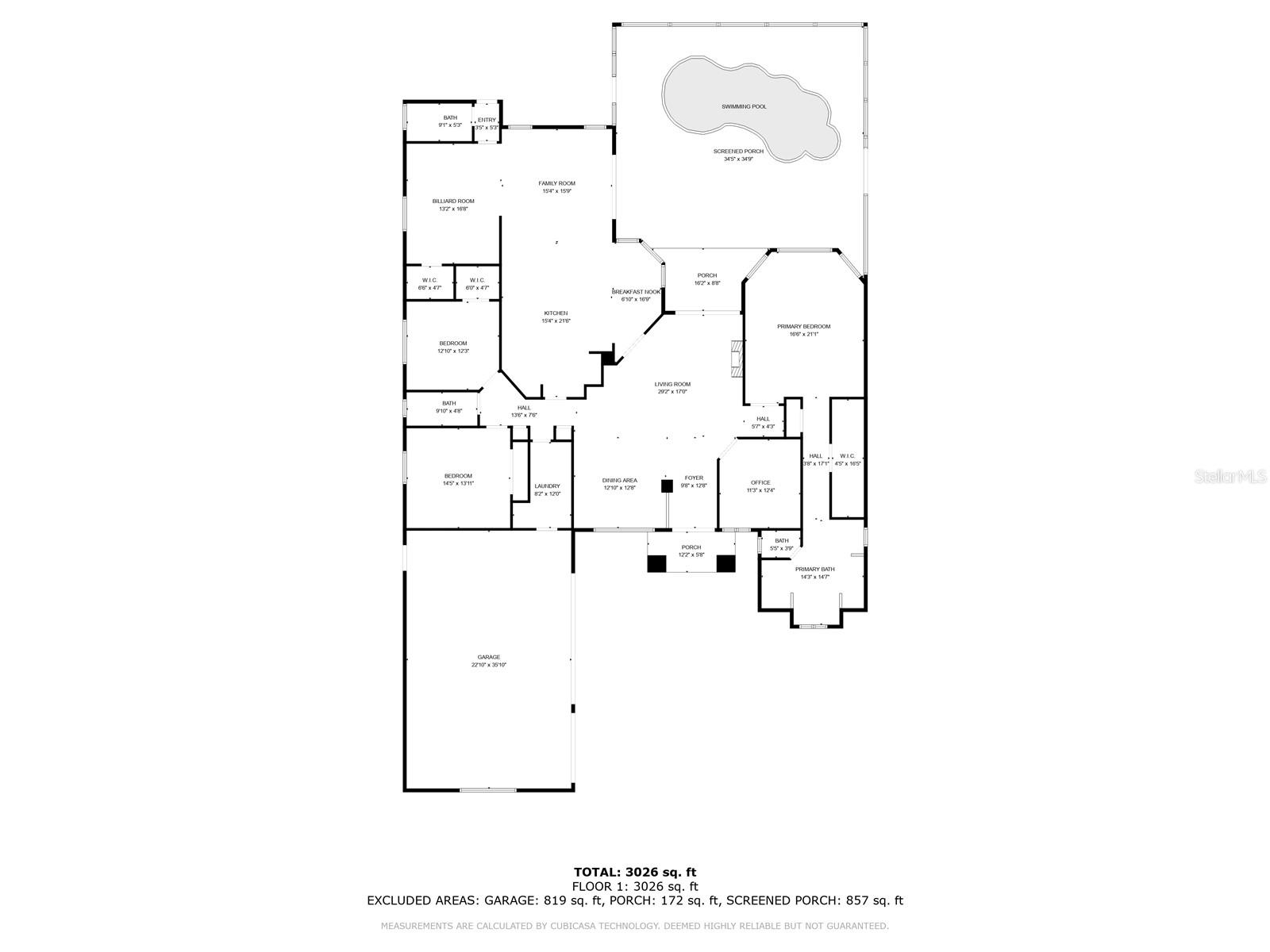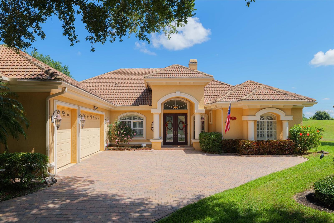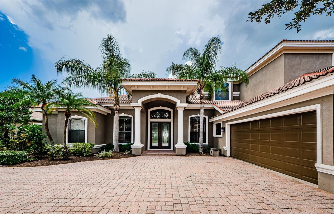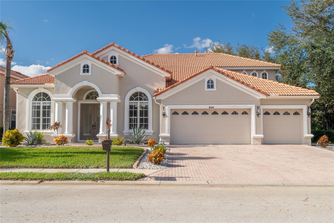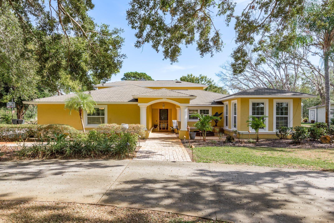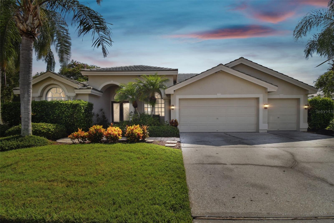- MLS#: T3526430 ( Residential )
- Street Address: 1512 Parilla Circle
- Viewed: 5
- Price: $869,000
- Price sqft: $197
- Waterfront: No
- Year Built: 2006
- Bldg sqft: 4410
- Bedrooms: 4
- Total Baths: 3
- Full Baths: 3
- Garage / Parking Spaces: 3
- Days On Market: 213
- Additional Information
- Geolocation: 28.181 / -82.6422
- County: PASCO
- City: NEW PORT RICHEY
- Zipcode: 34655
- Subdivision: Champions Club
- Elementary School: Trinity Elementary PO
- Middle School: Seven Springs Middle PO
- High School: J.W. Mitchell High PO
- Provided by: PREMIER SOTHEBYS INTL REALTY
- Contact: Maria Azuaje
- 813-217-5288

- DMCA Notice
Nearby Subdivisions
07 Spgs Villas Condo
A Rep Of Fairway Spgs
Alico Estates
Anclote River Estates
Briar Patch Village 07 Spgs Ph
Briar Patch Village 7 Spgs Ph1
Bryant Square
Champions Club
Chelsea Place
Fairway Spgs
Fairway Springs
Golf View Villas Condo 01
Golf View Villas Condo 08
Heritage Lake
Hunters Ridge
Longleaf Nbrhd 3
Longleaf Neighborhood 02 Ph 02
Longleaf Neighborhood 03
Longleaf Neighborhood Three
Magnolia Estates
Mitchell 54 West Ph 2 Resident
Mitchell 54 West Ph 3
Not In Hernando
Not On List
Oak Ridge
River Crossing
River Pkwy Sub
River Side Village
Riverchase
Seven Spgs Homes
Seven Springs Homes 5a
Southern Oaks
Tampa Tarpon Spgs Land Co
The Plantation Phase 2
Three Westminster Condo
Timber Greens
Timber Greens Ph 01a
Timber Greens Ph 01b
Timber Greens Ph 01d
Timber Greens Ph 01e
Timber Greens Ph 02b
Timber Greens Ph 03a
Timber Greens Ph 03b
Timber Greens Ph 04a
Timber Greens Ph 04b
Timber Greens Ph 05
Timber Greens Phase 5
Trinity Preserve Ph 1
Trinity Preserve Ph 2a 2b
Trinity Woods
Venice Estates 1st Add
Venice Estates Sub
Villa Del Rio
Villagestrinity Lakes
Woodgate Ph 1
Woodlandslongleaf
Wyndtree Ph 03 Village 05 07
Wyndtree Ph 05 Village 08
PRICED AT ONLY: $869,000
Address: 1512 Parilla Circle, NEW PORT RICHEY, FL 34655
Would you like to sell your home before you purchase this one?
Description
Welcome to 1512 Parilla Circle, a stunning four bedroom, three bath home located on the 13th hole of The Champions Club at Fox Hollow Golf Course. This luxury residence offers elegant living for golf enthusiasts and families alike. Among the standout features is a large, on suite fourth bedroomperfect for guests or as a second master suite. The gourmet kitchen, with its spacious island, breakfast nook, and pool views, is ideal for entertaining. The primary suite offers walk in closets and private access to the outdoor area, while the second master provides added flexibility with its private bathroom and generous space. The oversized, side entry garage accommodates up to four cars and provides extra storage space. Privacy abounds on this oversized lot, offering stunning golf course views from every bedroom. The fully paved, oversized driveway adds both convenience and curb appeal. Inside, you'll find charming plantation shutters, crown molding, and wood floors throughout. Entertain in style with a custom wet bar, and work from home in your private office. The screened in enclosure and expansive pool area present breathtaking views of the golf course and pond. Resort style amenities include a pool, spa, tennis courts, massage rooms, and a fitness centerall with views of the Fox Hollow Golf Course. Located near top rated schools like Trinity Elementary, Seven Springs Middle, and Mitchell High, this home perfectly blends luxury, convenience, and prime location. With nearby parks, hospitals, shopping centers, restaurants, and beaches, 1512 Parilla Circle truly offers it all.
Property Location and Similar Properties
Payment Calculator
- Principal & Interest -
- Property Tax $
- Home Insurance $
- HOA Fees $
- Monthly -
Features
Building and Construction
- Builder Name: Green Builders
- Covered Spaces: 0.00
- Exterior Features: Sliding Doors
- Flooring: Carpet, Tile, Wood
- Living Area: 3184.00
- Roof: Tile
Property Information
- Property Condition: Completed
School Information
- High School: J.W. Mitchell High-PO
- Middle School: Seven Springs Middle-PO
- School Elementary: Trinity Elementary-PO
Garage and Parking
- Garage Spaces: 3.00
Eco-Communities
- Pool Features: In Ground
- Water Source: Public
Utilities
- Carport Spaces: 0.00
- Cooling: Central Air
- Heating: Central
- Pets Allowed: Yes
- Sewer: Public Sewer
- Utilities: Natural Gas Connected, Public
Finance and Tax Information
- Home Owners Association Fee Includes: Pool, Private Road, Recreational Facilities
- Home Owners Association Fee: 855.00
- Net Operating Income: 0.00
- Tax Year: 2023
Other Features
- Appliances: Built-In Oven, Dishwasher, Disposal, Dryer, Microwave, Refrigerator, Washer, Water Softener
- Association Name: Daniel Medina
- Association Phone: 727-375-8480
- Country: US
- Furnished: Unfurnished
- Interior Features: Ceiling Fans(s), Walk-In Closet(s)
- Legal Description: MARABELLA AT THE CHAMPIONS CLUB PB 45 PG 087 LOT 388 OR 6226 PG 1255
- Levels: One
- Area Major: 34655 - New Port Richey/Seven Springs/Trinity
- Occupant Type: Owner
- Parcel Number: 17-26-31-0160-00000-3880
- View: Golf Course
- Zoning Code: MPUD
Similar Properties

- Anthoney Hamrick, REALTOR ®
- Tropic Shores Realty
- Mobile: 352.345.2102
- findmyflhome@gmail.com


