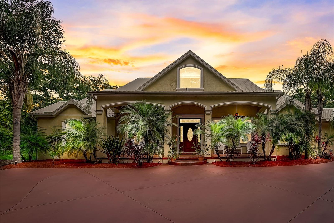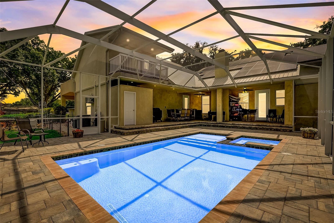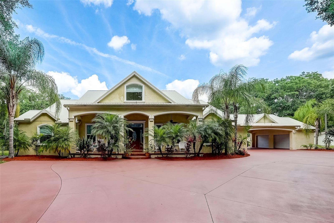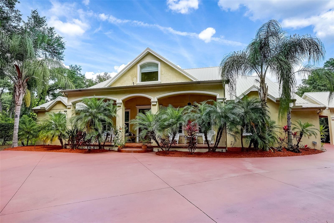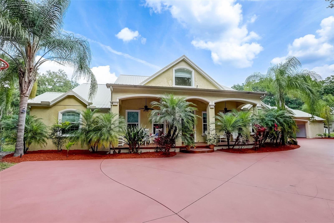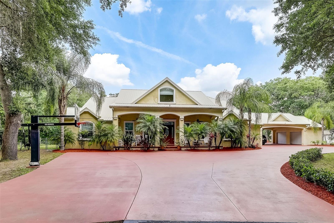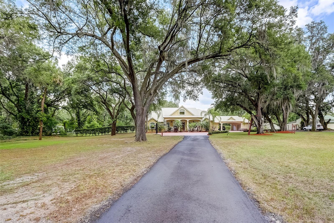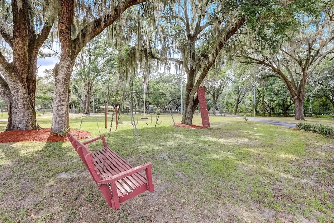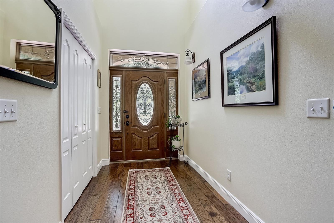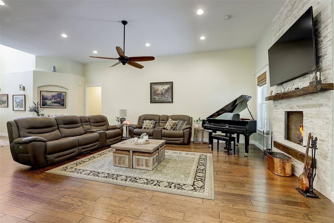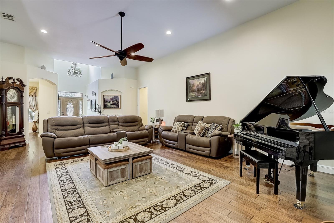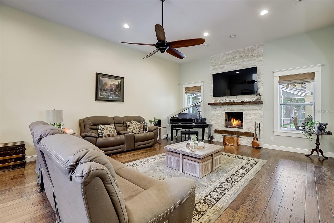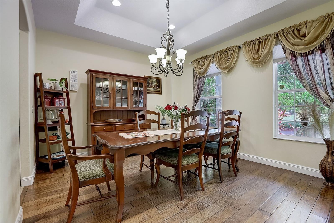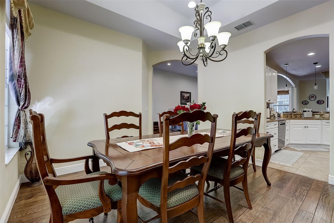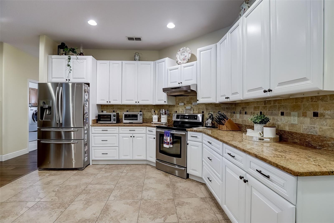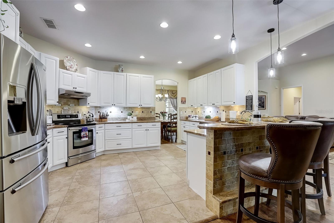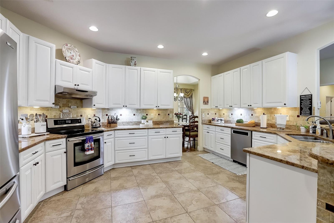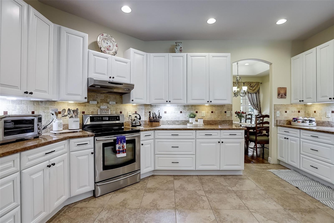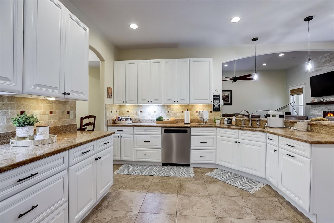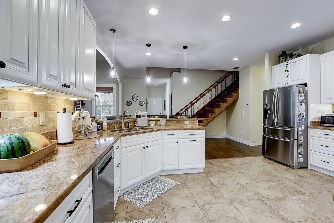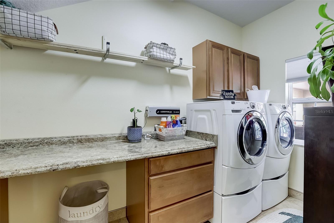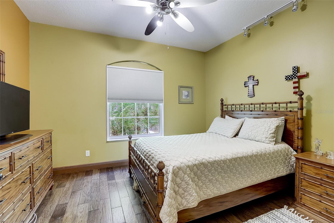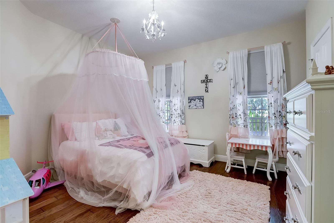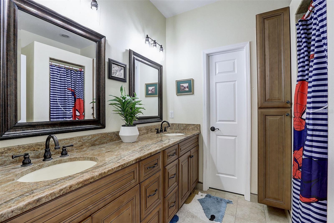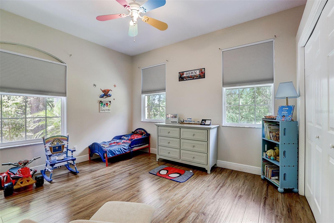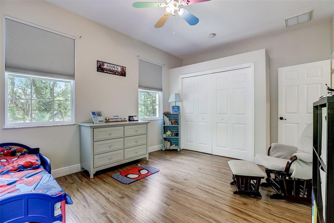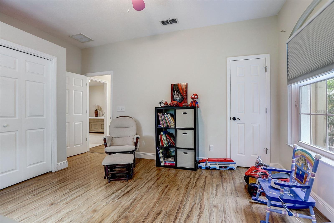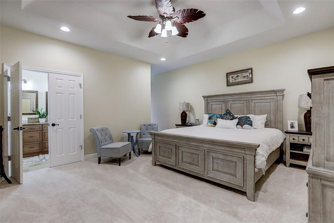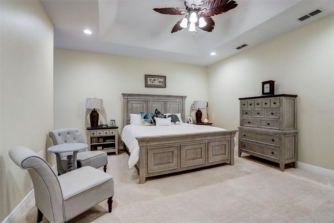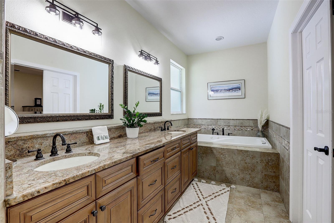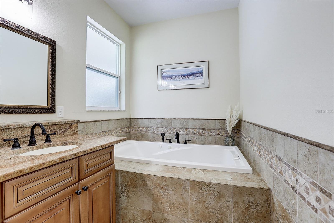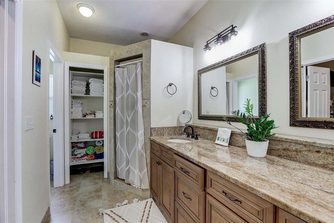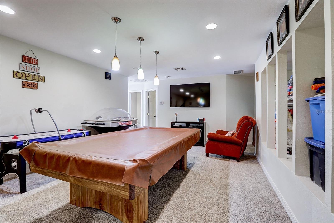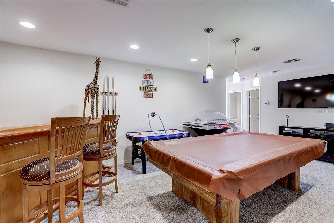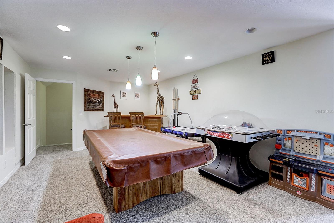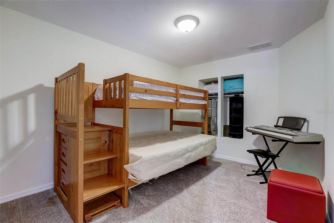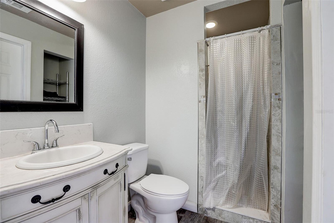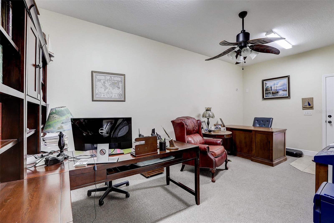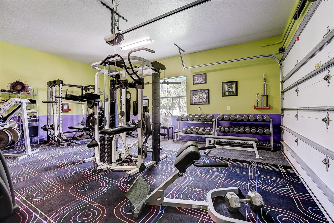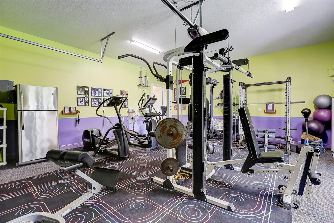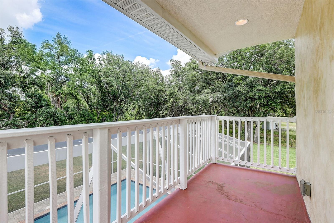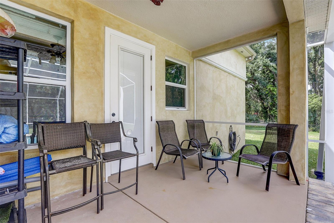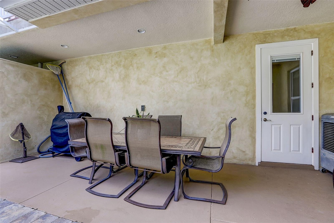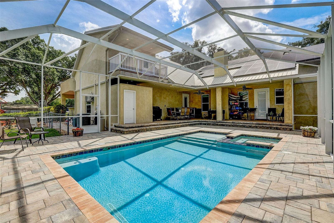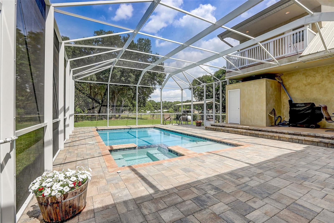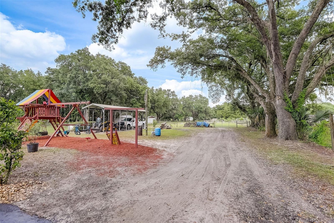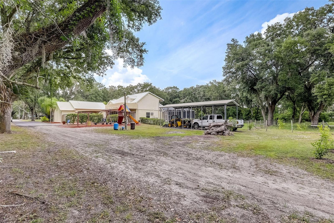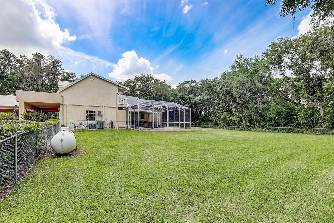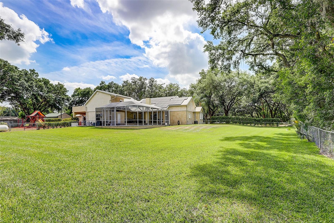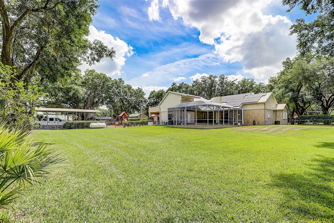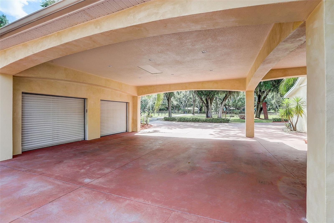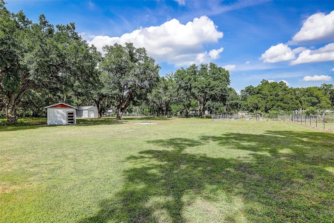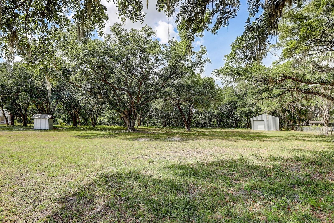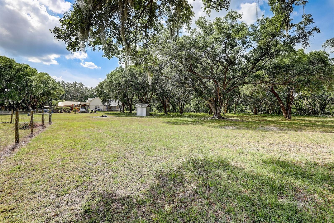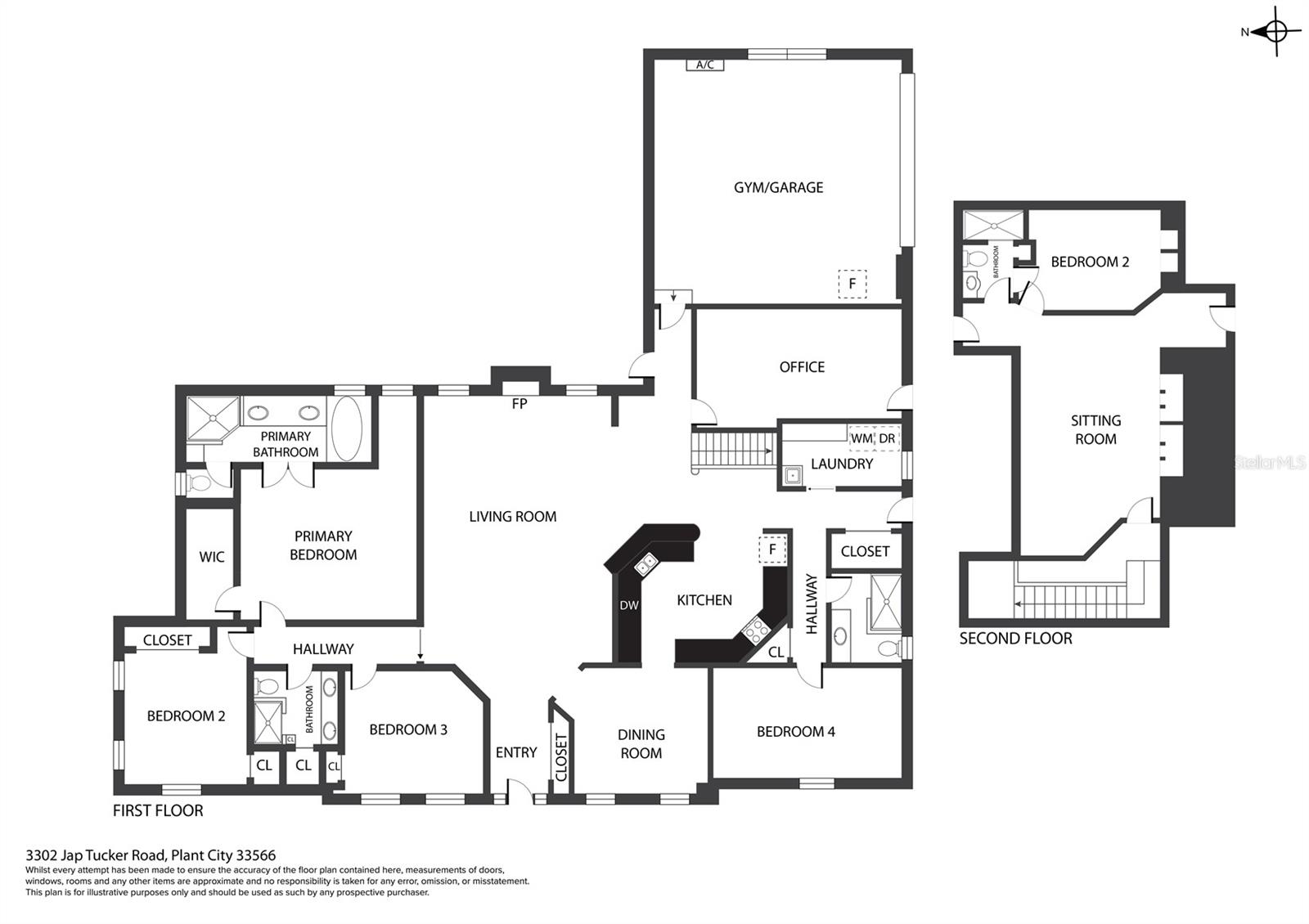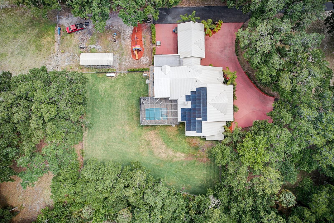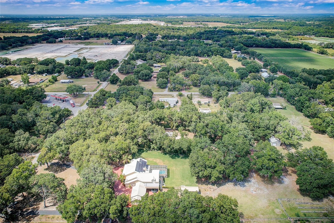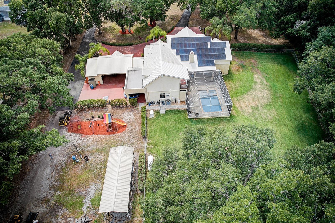- MLS#: T3522883 ( Residential )
- Street Address: 3302 Jap Tucker Road
- Viewed: 9
- Price: $1,499,000
- Price sqft: $229
- Waterfront: No
- Year Built: 2011
- Bldg sqft: 6538
- Bedrooms: 5
- Total Baths: 5
- Full Baths: 4
- 1/2 Baths: 1
- Garage / Parking Spaces: 3
- Days On Market: 233
- Additional Information
- Geolocation: 27.973 / -82.0997
- County: HILLSBOROUGH
- City: PLANT CITY
- Zipcode: 33566
- Subdivision: South Plant City Farms
- Provided by: REDFIN CORPORATION
- Contact: Arika Sherman
- 617-458-2883

- DMCA Notice
Nearby Subdivisions
Alterra
Bella Terrace
Country Hills
Fallow Field Platted Sub
Not In Hernando
Oakview Estates Ph Two
Replat Walden Lake
South Plant City Farms
Trapnell Oaks Platted Sub
Unplatted
Walden Lake
Walden Lake 37 Ph Two
Walden Lake Fairway Villas Uni
Walden Lake Un 333
Walden Pointe
Westbrook
Whispering Woods Ph 1
Whispering Woods Ph 2 Pha
Whispering Woods Phs 2
Wiggins Meadows
Wilder Oaks
PRICED AT ONLY: $1,499,000
Address: 3302 Jap Tucker Road, PLANT CITY, FL 33566
Would you like to sell your home before you purchase this one?
Description
Step into your oasis where luxury meets sustainability! This meticulously crafted estate boasts three top of the line Trane AC units, ensuring year round comfort. Embrace the allure of additional space with an included lot and a spacious barn featuring a concrete floor, perfect for storage or conversion. Your eco conscious lifestyle is catered to with solar panels fully paid off, while an American Shield home warranty offers peace of mind.
Indulge in the convenience of a 2.5 car garage and a whole house surge protection system, ensuring your vehicles and electronics are always safeguarded. Dive into relaxation in your saltwater pool, effortlessly maintained with an automated system, all within a fully gated perimeter for ultimate privacy. Experience convenience at every turn with a whole house vacuum system, 1 workshop and a fully enclosed gym!
This haven is not just a home; it's a sanctuary designed for sustainable living and effortless luxury. Every day feels like a retreat! Welcome to your dream lifestyle, where innovation and comfort converge seamlessly.
Property Location and Similar Properties
Payment Calculator
- Principal & Interest -
- Property Tax $
- Home Insurance $
- HOA Fees $
- Monthly -
Features
Building and Construction
- Covered Spaces: 0.00
- Exterior Features: Balcony, Irrigation System, Lighting, Outdoor Shower
- Fencing: Fenced, Other, Wire
- Flooring: Carpet, Ceramic Tile, Tile, Wood
- Living Area: 4300.00
- Other Structures: Barn(s), Finished RV Port, Shed(s)
- Roof: Metal
Land Information
- Lot Features: Pasture, Zoned for Horses
Garage and Parking
- Garage Spaces: 2.00
- Parking Features: Boat, Covered, Electric Vehicle Charging Station(s), Garage Door Opener, Off Street, RV Carport, Workshop in Garage
Eco-Communities
- Pool Features: Auto Cleaner, Fiber Optic Lighting, Gunite, Heated, Outside Bath Access, Pool Alarm, Pool Sweep, Salt Water, Screen Enclosure
- Water Source: Well
Utilities
- Carport Spaces: 1.00
- Cooling: Central Air, Mini-Split Unit(s)
- Heating: Electric, Propane, Solar
- Sewer: Septic Tank
- Utilities: BB/HS Internet Available, Cable Connected, Electricity Connected, Phone Available, Propane, Solar, Sprinkler Well
Finance and Tax Information
- Home Owners Association Fee: 0.00
- Net Operating Income: 0.00
- Tax Year: 2023
Other Features
- Appliances: Cooktop, Dishwasher, Disposal, Electric Water Heater, Range Hood, Refrigerator, Water Filtration System, Water Softener
- Country: US
- Furnished: Negotiable
- Interior Features: Cathedral Ceiling(s), Central Vaccum, Eat-in Kitchen, High Ceilings, Open Floorplan, Primary Bedroom Main Floor, Stone Counters, Thermostat, Tray Ceiling(s), Vaulted Ceiling(s), Walk-In Closet(s), Window Treatments
- Legal Description: SOUTH PLANT CITY FARMS LOT 4
- Levels: One
- Area Major: 33566 - Plant City
- Occupant Type: Owner
- Parcel Number: U-10-29-22-3AC-000000-00004.0
- Style: Ranch
- View: Pool, Trees/Woods
- Zoning Code: AS-1

- Anthoney Hamrick, REALTOR ®
- Tropic Shores Realty
- Mobile: 352.345.2102
- findmyflhome@gmail.com


