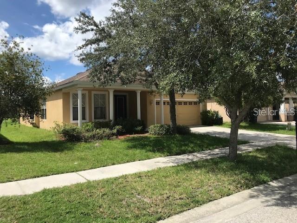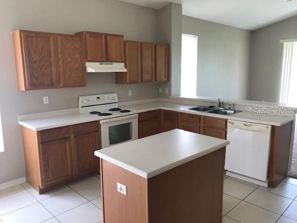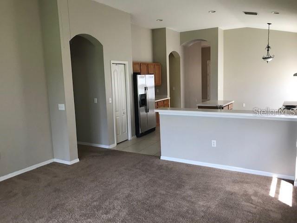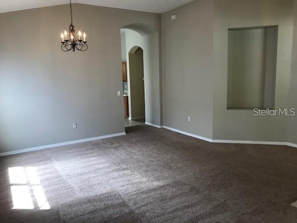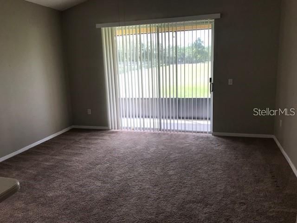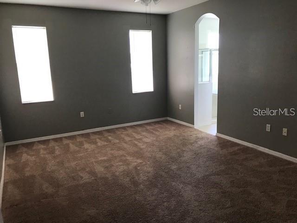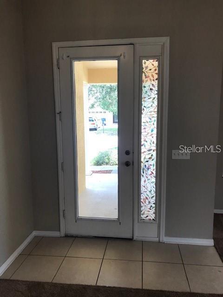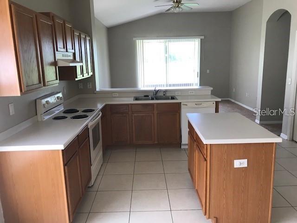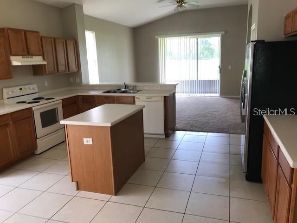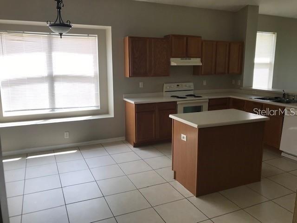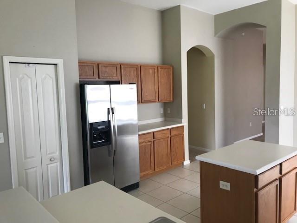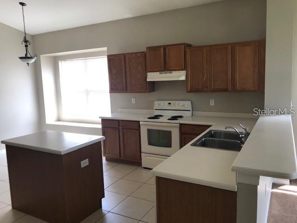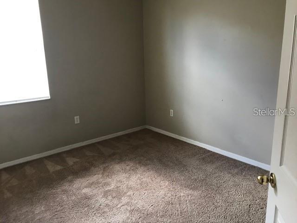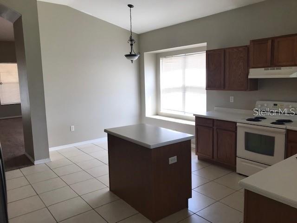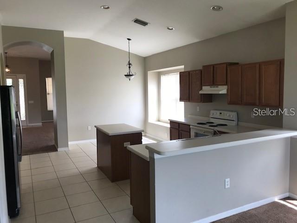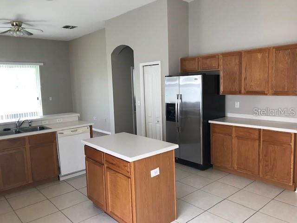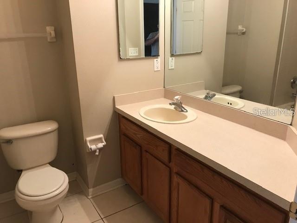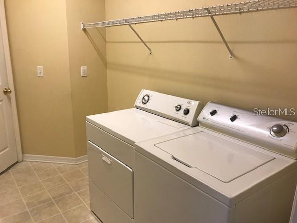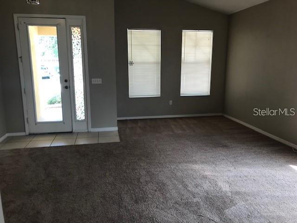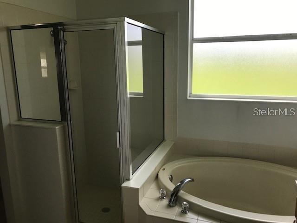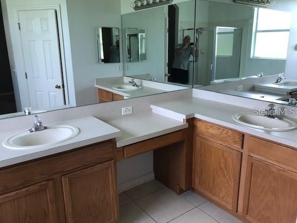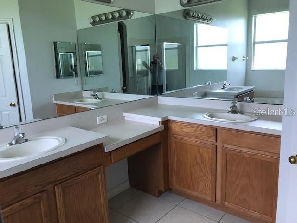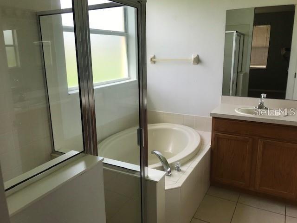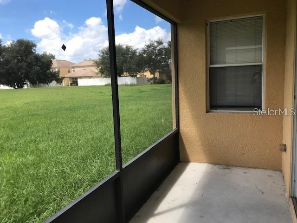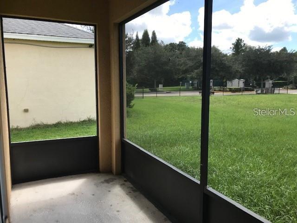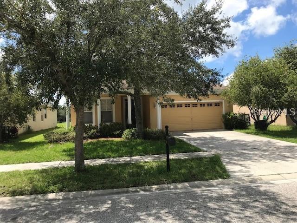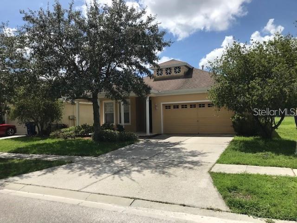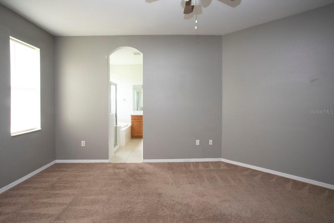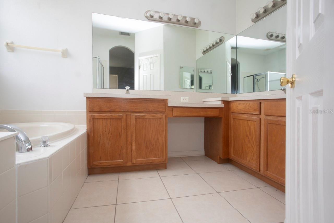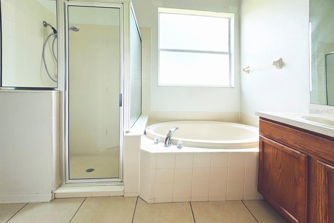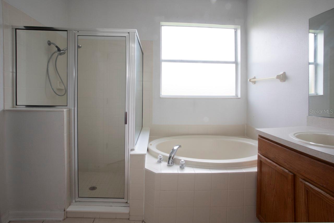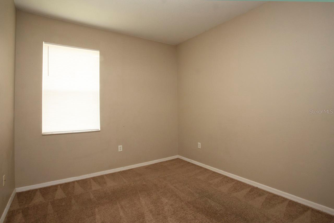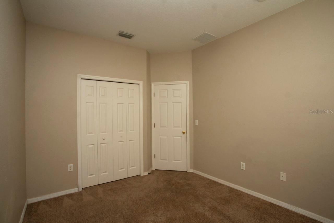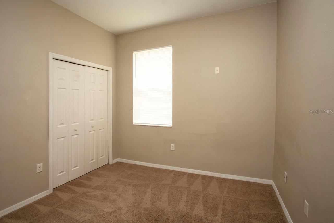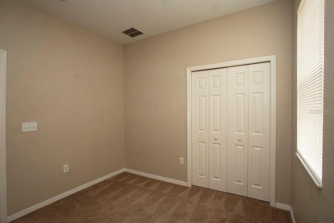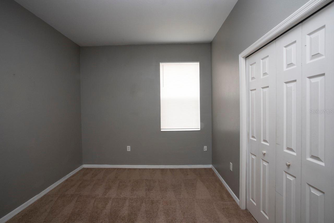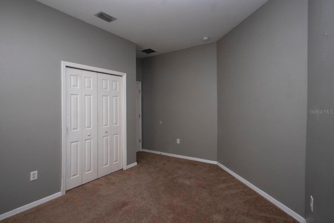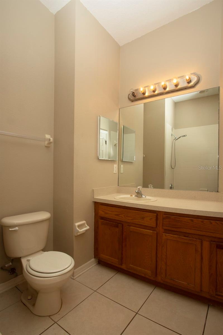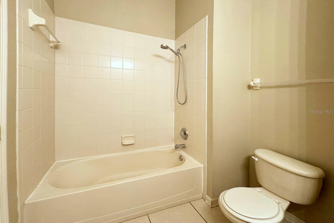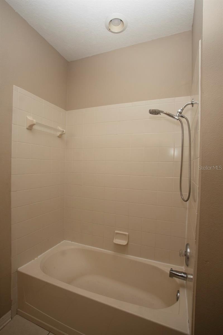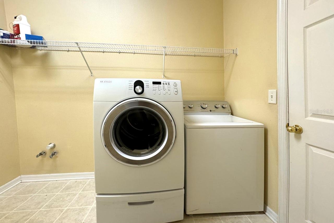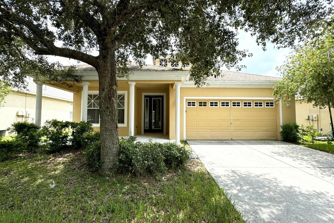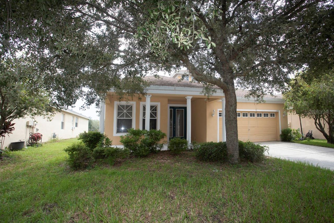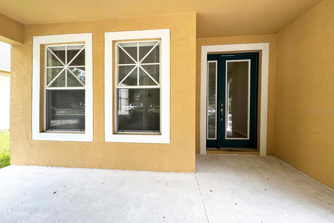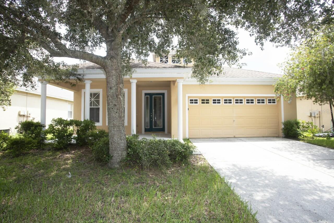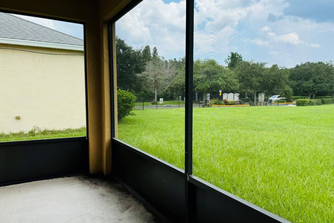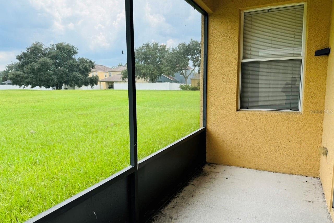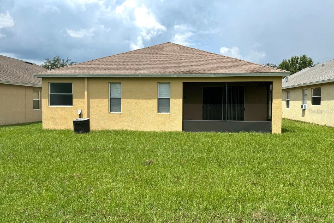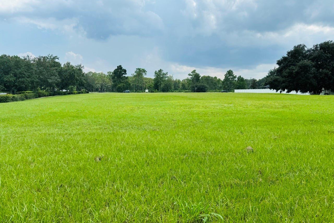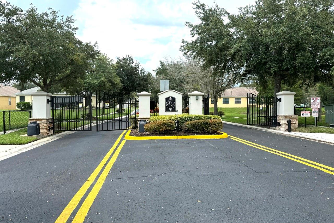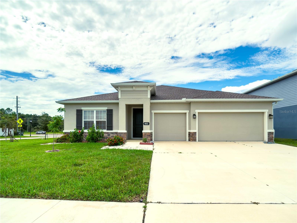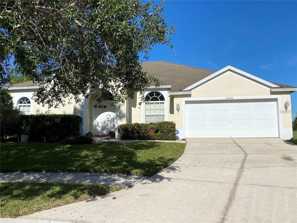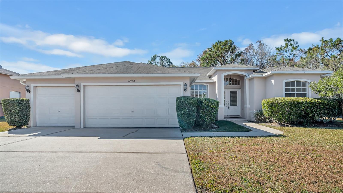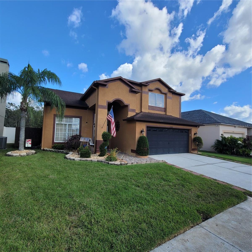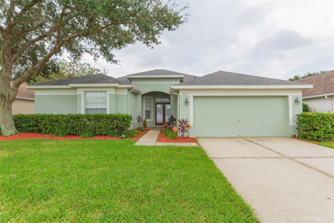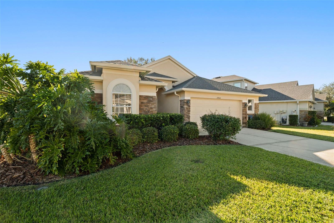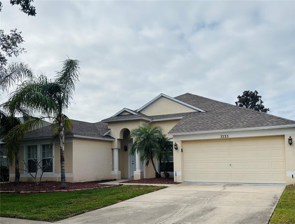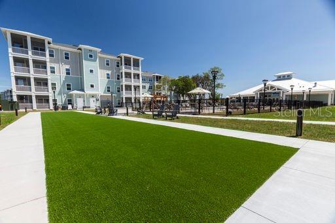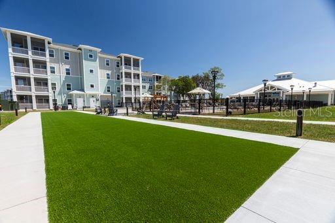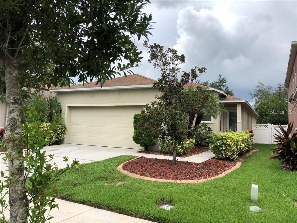- MLS#: T3516319 ( Residential Lease )
- Street Address: 1134 Napoleon Way
- Viewed: 3
- Price: $2,500
- Price sqft: $1
- Waterfront: No
- Year Built: 2005
- Bldg sqft: 2775
- Bedrooms: 4
- Total Baths: 2
- Full Baths: 2
- Garage / Parking Spaces: 2
- Days On Market: 263
- Additional Information
- Geolocation: 28.1727 / -82.3863
- County: PASCO
- City: WESLEY CHAPEL
- Zipcode: 33544
- Subdivision: Belle Chase
- Middle School: Thomas E Weightman Middle PO
- High School: Wesley Chapel High PO
- Provided by: FLORIDA EXECUTIVE REALTY
- Contact: Brian Allen
- 813-327-7807

- DMCA Notice
Nearby Subdivisions
Bay At Cypress Creek
Belle Chase
Lakes At Northwood Ph 03b
Lexington Oaks Ph 01
Lexington Oaks Village 25 26
Lexington Oaks Villages 21 22
Lexington Oaks Villages 27a 3
Park Meadows
Quail Woods
Saddle Creek Manor
Saddlebrook Village West
Sanctuary Rdg Sub
Santa Fe At Westbrooke
Seven Oaks Prcl S17d
Seven Oaks Prcl S4as4bs5b
Seven Oaks Prcl S6a
Seven Oaks Prcl S8b1
PRICED AT ONLY: $2,500
Address: 1134 Napoleon Way, WESLEY CHAPEL, FL 33544
Would you like to sell your home before you purchase this one?
Description
4BR/2BA/2 Car Garage home, formal areas, large island kitchen, separate breakfast area w/window box seat, ceramic tile floor, walk in closet & covered lanai. Light & bright featuring carpeted formal areas w/cathedral ceilings, archways & art niche in foyer. Large kitchen just beyond includes 18 inch ceramic tile floor, maple cabinets, Corian countertops, breakfast bar, plant shelves, recessed lighting, closet pantry & cathedral ceiling. Open family room has ceiling fan, cathedral ceiling, double sliders, art niche & carpet. Master suite offers ceiling fan, volume ceiling, carpet, walk in closet, garden tub, separate shower, his/hers vanities, ceramic tile flooring, and maple cabinets. This split plan offers three additional bedrooms next to full bath.
Property Location and Similar Properties
Payment Calculator
- Principal & Interest -
- Property Tax $
- Home Insurance $
- HOA Fees $
- Monthly -
Features
Building and Construction
- Covered Spaces: 0.00
- Flooring: Carpet, Ceramic Tile
- Living Area: 2027.00
Land Information
- Lot Features: City Limits, Sidewalk, Paved
School Information
- High School: Wesley Chapel High-PO
- Middle School: Thomas E Weightman Middle-PO
Garage and Parking
- Garage Spaces: 2.00
- Open Parking Spaces: 0.00
Utilities
- Carport Spaces: 0.00
- Cooling: Central Air
- Heating: Central, Electric
- Pets Allowed: Yes
- Sewer: Public Sewer
- Utilities: Cable Available, Electricity Connected, Fire Hydrant, Public, Street Lights, Underground Utilities
Finance and Tax Information
- Home Owners Association Fee: 0.00
- Insurance Expense: 0.00
- Net Operating Income: 0.00
- Other Expense: 0.00
Other Features
- Appliances: Dishwasher, Disposal, Dryer, Range, Refrigerator, Washer
- Association Name: Bell Chase HOA Haley Venderpool
- Association Phone: 813-345-8559
- Country: US
- Furnished: Unfurnished
- Interior Features: Cathedral Ceiling(s), Ceiling Fans(s), High Ceilings, Kitchen/Family Room Combo, Living Room/Dining Room Combo, Split Bedroom, Vaulted Ceiling(s)
- Levels: One
- Area Major: 33544 - Zephyrhills/Wesley Chapel
- Occupant Type: Vacant
- Parcel Number: 35-26-19-0030-00000-0830
Owner Information
- Owner Pays: Trash Collection
Similar Properties

- Anthoney Hamrick, REALTOR ®
- Tropic Shores Realty
- Mobile: 352.345.2102
- findmyflhome@gmail.com


