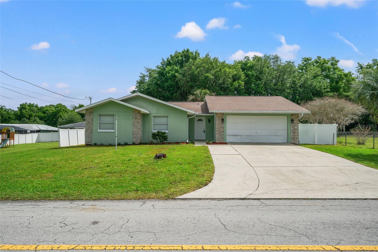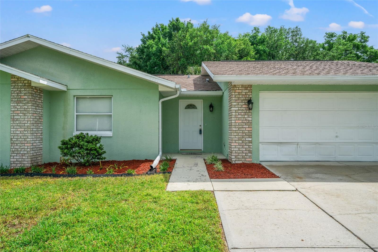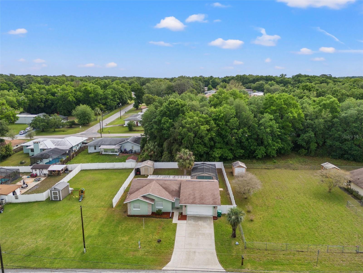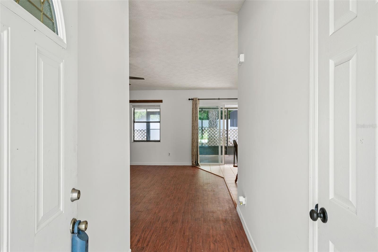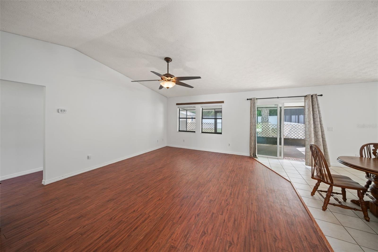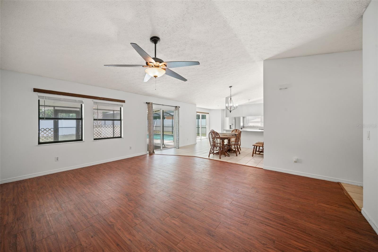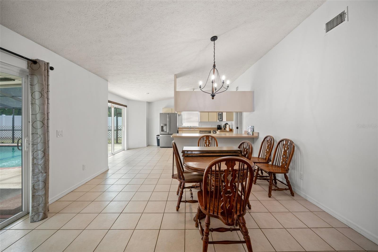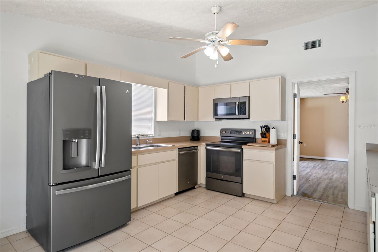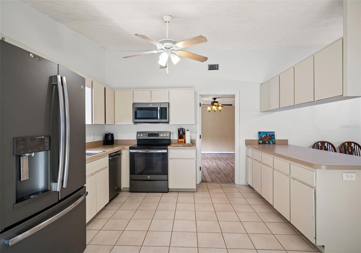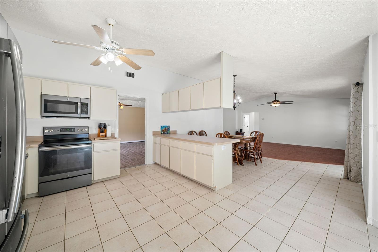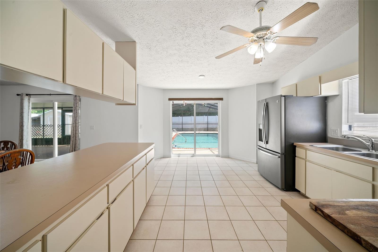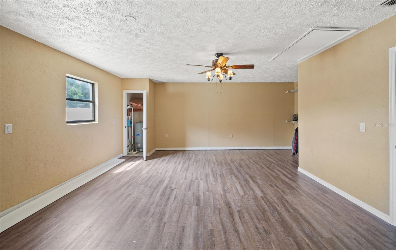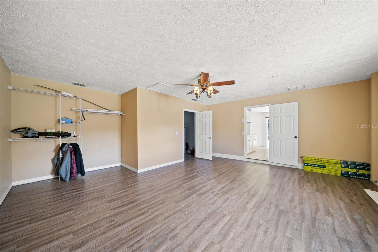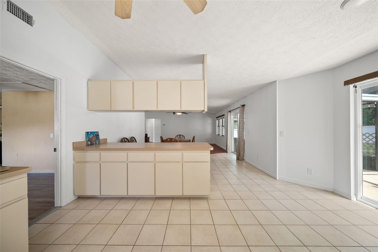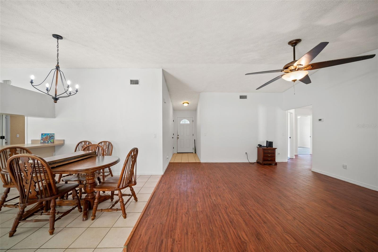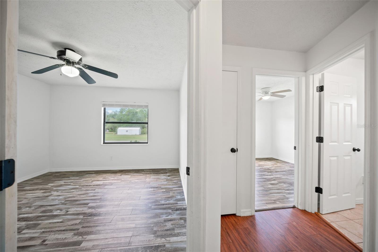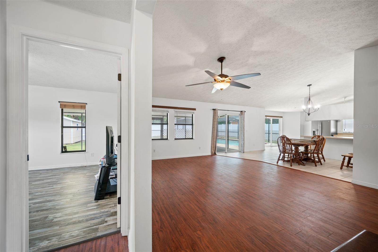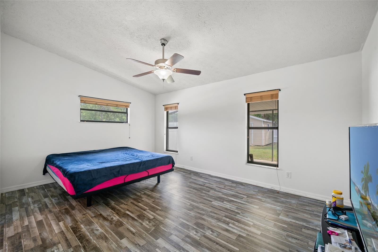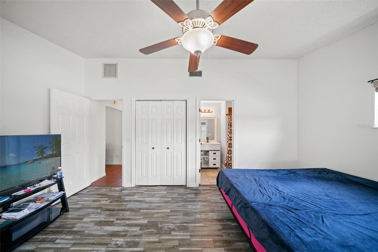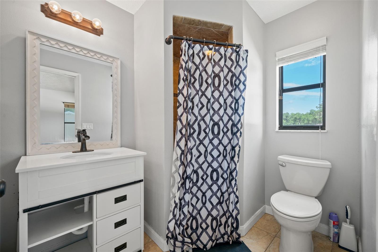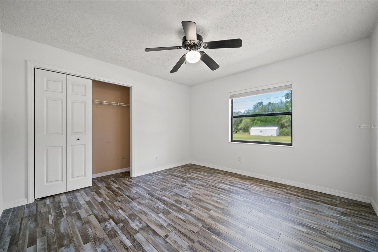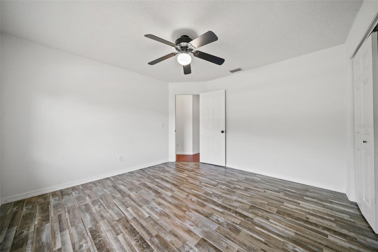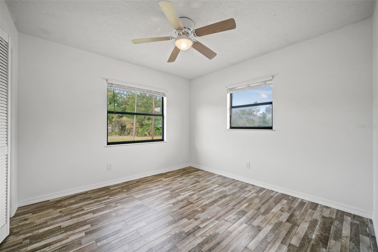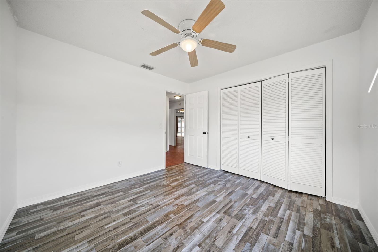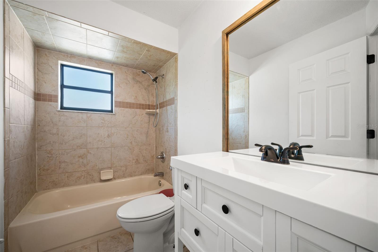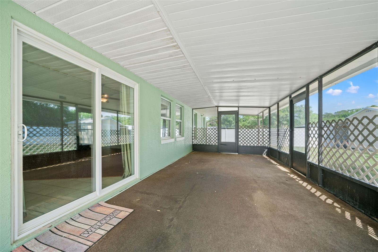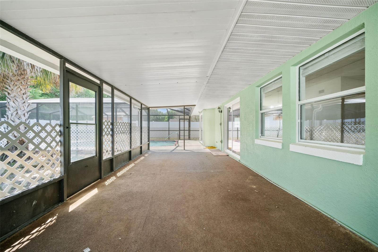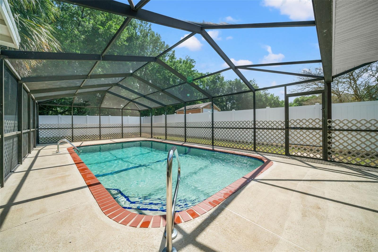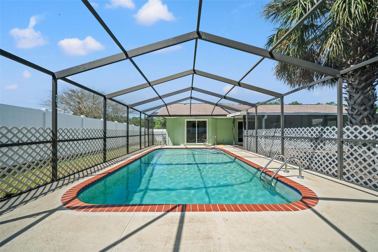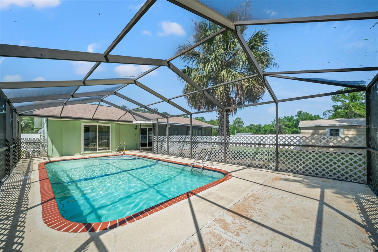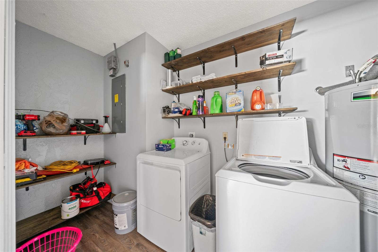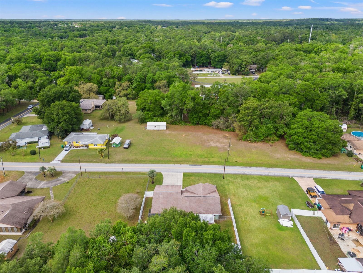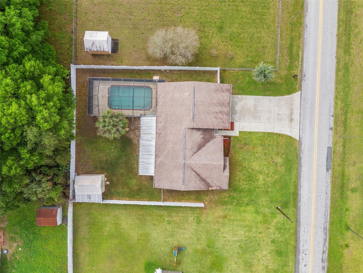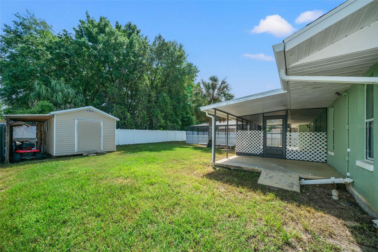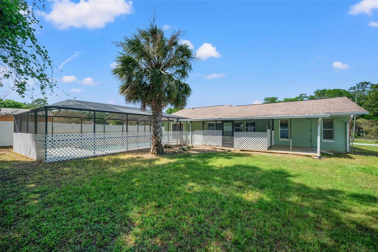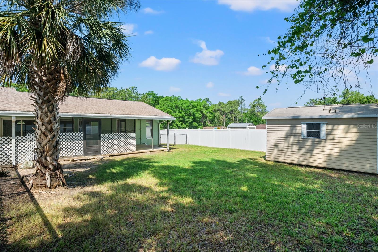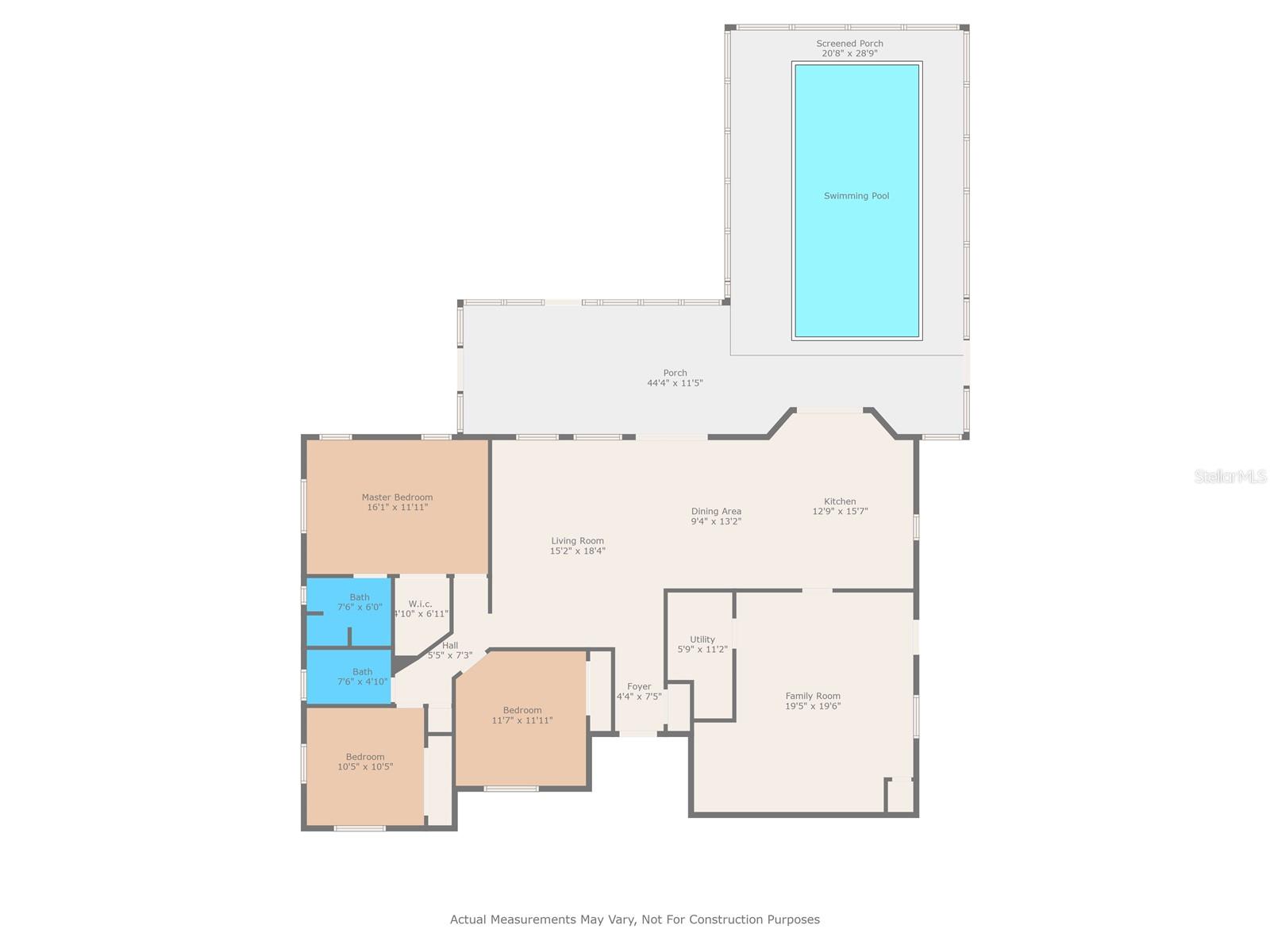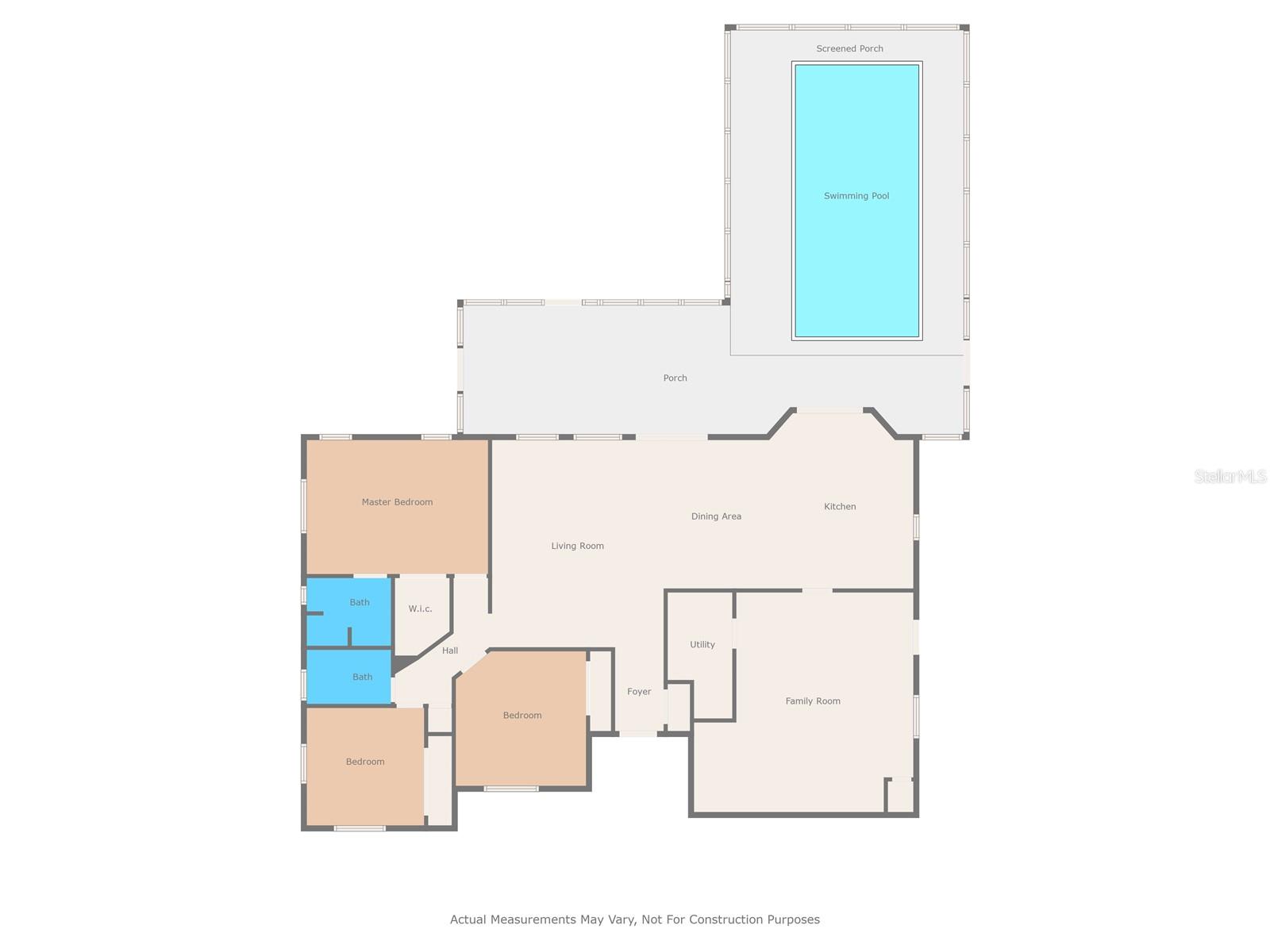- MLS#: T3515107 ( Residential )
- Street Address: 4421 Alpine Avenue
- Viewed: 13
- Price: $339,900
- Price sqft: $174
- Waterfront: No
- Year Built: 1990
- Bldg sqft: 1959
- Bedrooms: 3
- Total Baths: 2
- Full Baths: 2
- Days On Market: 267
- Additional Information
- Geolocation: 28.7974 / -82.3359
- County: CITRUS
- City: INVERNESS
- Zipcode: 34452
- Subdivision: Inverness Highlands
- Elementary School: Pleasant Grove Elementary Scho
- Middle School: Inverness Middle School
- High School: Citrus High School
- Provided by: PEOPLE'S TRUST REALTY
- Contact: Sean Kwiatkowski
- 727-946-0904

- DMCA Notice
Nearby Subdivisions
Buckskin Reserve Unrec
City Of Inverness
Fletcher Heights
Golden Terrace Est.
Golden Terrace Estates
Gospel Island Homesites
Gospel Isle Est.
Heatherwood Unit 1
Heatherwood Unit 3
Highland Woods
Hills Countryside Est.
Indian Acres
Indian Acres Unred Sub 1a000
Inverness Heights
Inverness Highlands
Inverness Highlands South
Inverness Highlands U 1-9
Inverness Highlands West
Inverness Town
Inverness Village
Lochshire Park
Not Applicable
Not In Hernando
Not On List
Ramm Acres
Ranches Of Inverness
Royal Oaks
Sportsmans Retreat
PRICED AT ONLY: $339,900
Address: 4421 Alpine Avenue, INVERNESS, FL 34452
Would you like to sell your home before you purchase this one?
Description
Check out this 3/2 POOL home ready for its new family! This home is move in ready and boasts updates such as New pool filter 2023, Hot water heater 2022, AC 2022, Vinyl plank flooring 2022, whole house filter 2022 and was freshly painted in 2024. Also includes 100AMP RV hookup. Home was also recently COMPLETELY power washed from roof to road, including the shed! Need extra space? Garage was converted to a 19x16 bonus room! This home is perfect for entertaining or relaxing outside! Take a dip in the pool or enjoy the Huge 43x21 screened Lanai area with additional 24x12 covered and screened patio! This home also features a fully fenced yard with 13x9 Metal Shed. Interior has open living area with sliding glass door leading to the lanai. Kitchen has stylish black stainless GE appliances! Located in the popular Inverness Highlands West offering the convenience of being just minutes from downtown Inverness, providing easy access to shopping, dining, and entertainment options. NO HOA or CDD Call today for your appointment to view!
Property Location and Similar Properties
Payment Calculator
- Principal & Interest -
- Property Tax $
- Home Insurance $
- HOA Fees $
- Monthly -
Features
Building and Construction
- Covered Spaces: 0.00
- Exterior Features: Rain Gutters, Sliding Doors
- Fencing: Vinyl
- Flooring: Luxury Vinyl, Tile
- Living Area: 1959.00
- Other Structures: Shed(s)
- Roof: Shingle
Land Information
- Lot Features: Landscaped, Level
School Information
- High School: Citrus High School
- Middle School: Inverness Middle School
- School Elementary: Pleasant Grove Elementary School
Garage and Parking
- Garage Spaces: 0.00
Eco-Communities
- Pool Features: Gunite, In Ground, Lighting, Screen Enclosure
- Water Source: Private, Well
Utilities
- Carport Spaces: 0.00
- Cooling: Central Air
- Heating: Central, Electric
- Sewer: Septic Tank
- Utilities: Cable Available, Electricity Available, Electricity Connected
Finance and Tax Information
- Home Owners Association Fee: 0.00
- Net Operating Income: 0.00
- Tax Year: 2023
Other Features
- Appliances: Dishwasher, Electric Water Heater, Microwave, Range, Refrigerator
- Country: US
- Interior Features: Cathedral Ceiling(s), Ceiling Fans(s), Eat-in Kitchen, High Ceilings, Kitchen/Family Room Combo, Open Floorplan, Walk-In Closet(s)
- Legal Description: INVERNESS HGLDS WEST PB 5 PG 19 LOT 13 BLK 361
- Levels: One
- Area Major: 34452 - Inverness
- Occupant Type: Owner
- Parcel Number: 20E-19S-29-0010-03610-0130
- Possession: Close of Escrow
- Style: Contemporary
- Views: 13
- Zoning Code: MDR
Similar Properties

- Anthoney Hamrick, REALTOR ®
- Tropic Shores Realty
- Mobile: 352.345.2102
- findmyflhome@gmail.com


