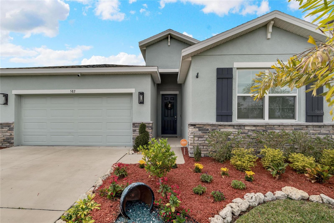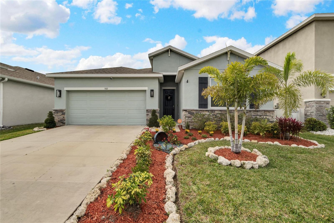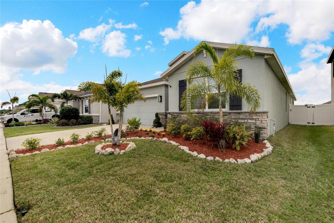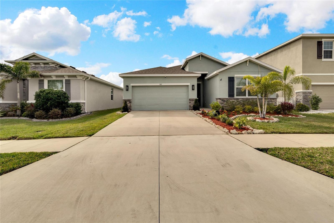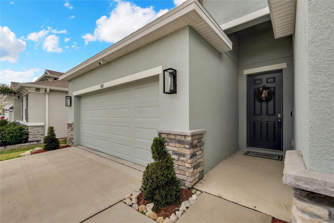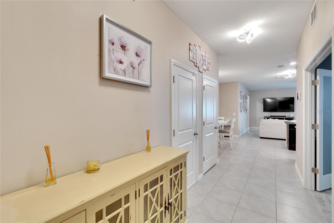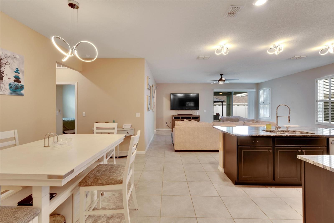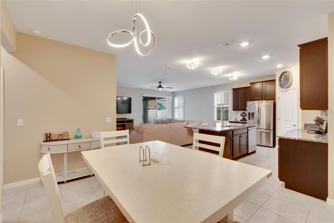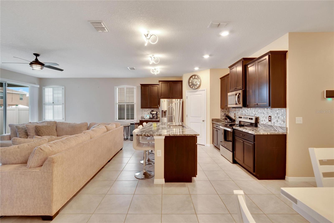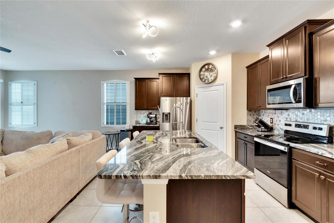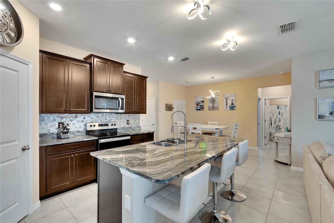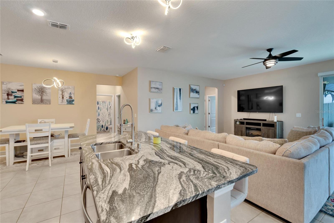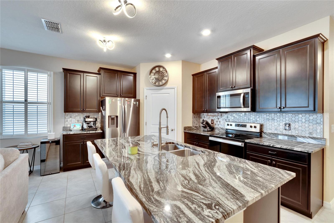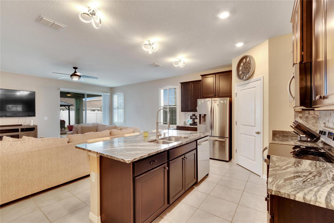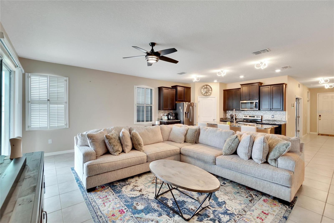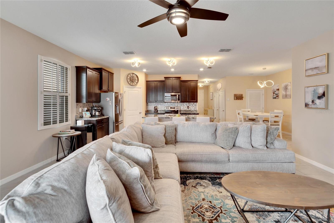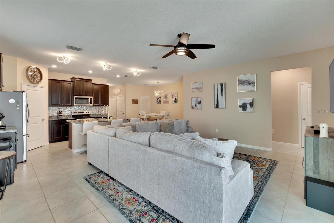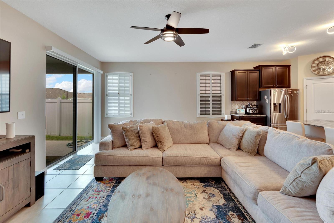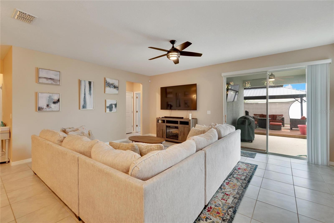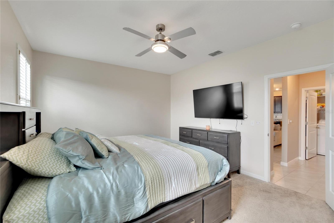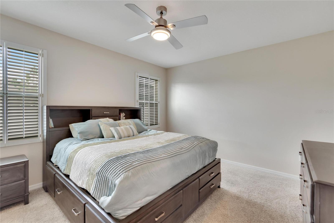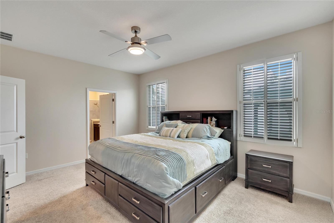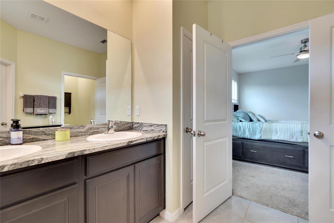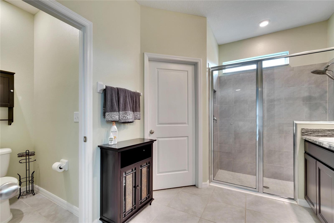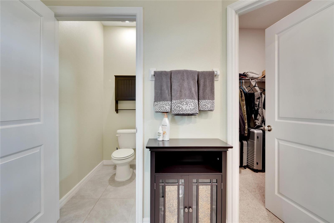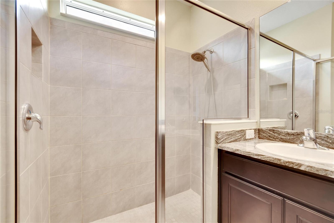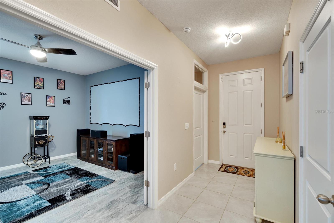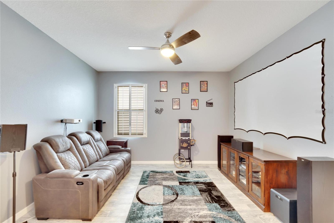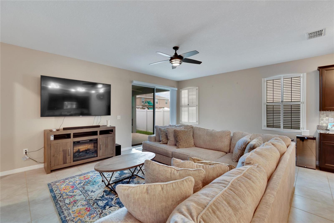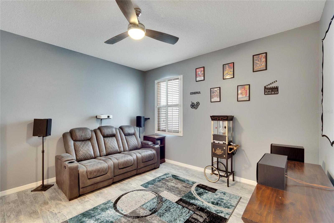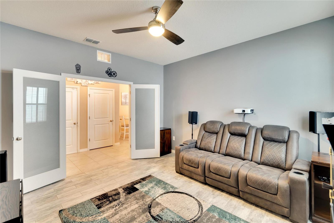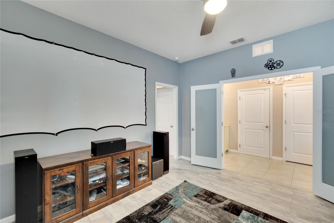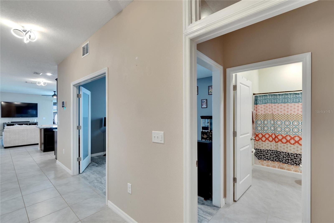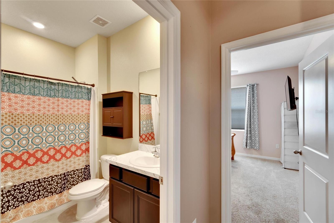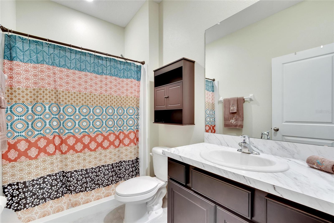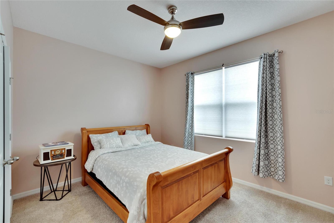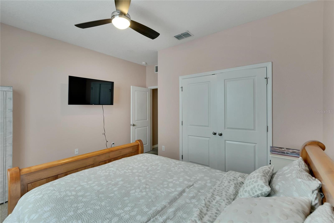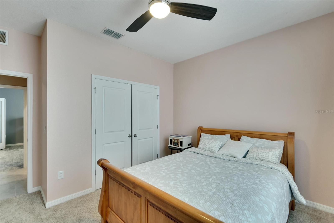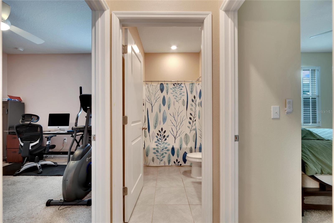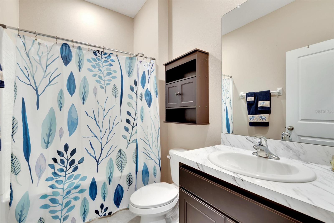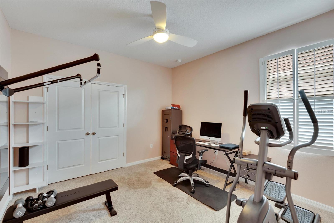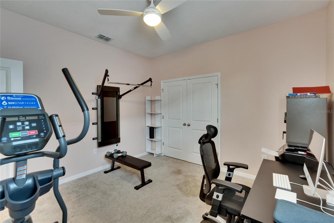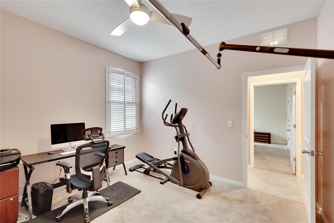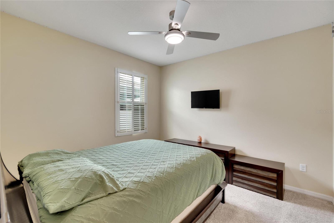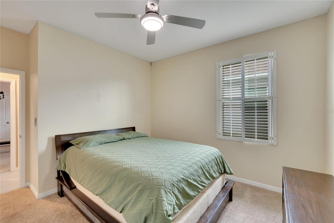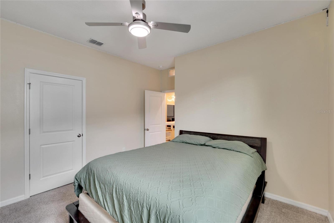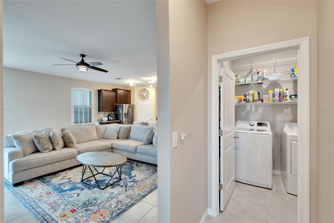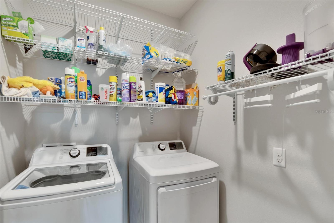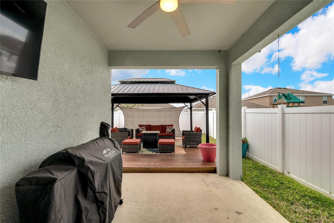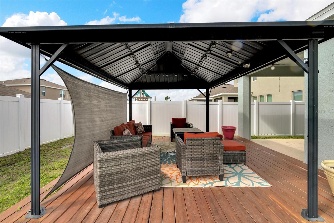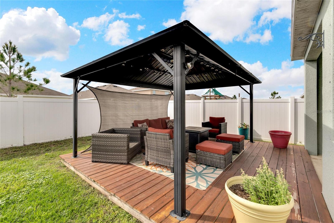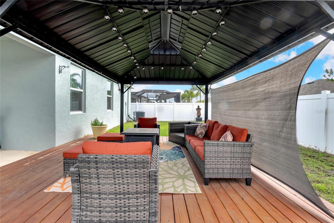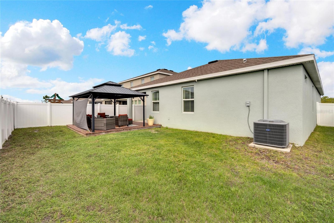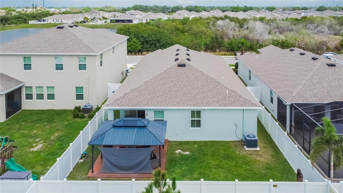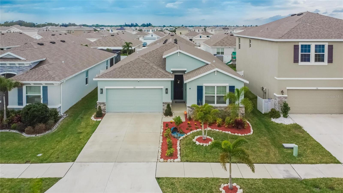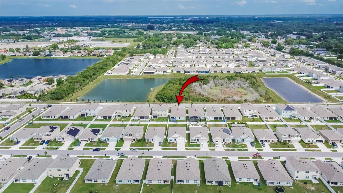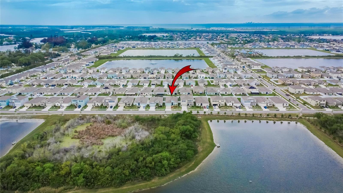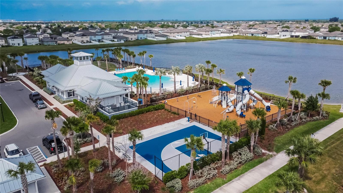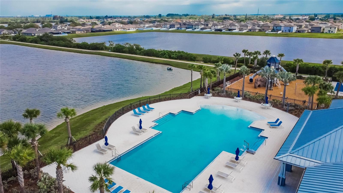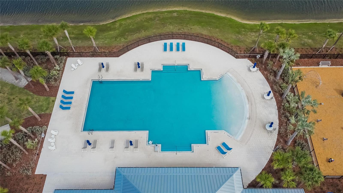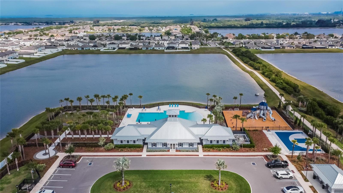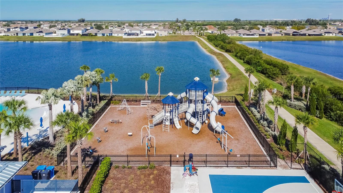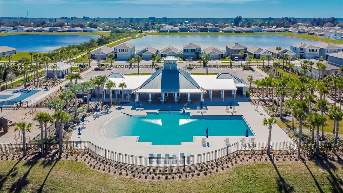- MLS#: T3512824 ( Residential )
- Street Address: 582 8th Street Nw
- Viewed: 2
- Price: $415,000
- Price sqft: $147
- Waterfront: No
- Year Built: 2020
- Bldg sqft: 2830
- Bedrooms: 5
- Total Baths: 3
- Full Baths: 3
- Garage / Parking Spaces: 2
- Days On Market: 274
- Additional Information
- Geolocation: 27.7232 / -82.4436
- County: HILLSBOROUGH
- City: RUSKIN
- Zipcode: 33570
- Subdivision: Shell Cove Ph 1
- Elementary School: Thompson Elementary
- Middle School: Shields HB
- High School: Lennard HB
- Provided by: ALIGN RIGHT REALTY RIVERVIEW
- Contact: Christine Jones
- 813-563-5995

- DMCA Notice
Nearby Subdivisions
1st Extension Of Ruskin Colony
Antigua Cove Ph 1
B93 Brookside Estates Phase 1
Bahia Lakes Ph 1
Bahia Lakes Ph 2
Bahia Lakes Ph 3
Bahia Lakes Ph 4
Bayou Pass Village
Bayridge
Blackstone At Bay Park
Brookside
Brookside Estates
Collura Sub
Gull Haven Sub
Hawks Landing
Hawks Point Oh01b1
Hawks Point Ph 1b1
Hawks Point Ph 1c2 1d
Hawks Point Ph S1 Lot 134
Hawks Point Ph S2
Homes For Ruskin Ph Iii
Kims Cove
Lillie Estates
Lost River Preserve Ph I
Mira Lago West Ph 03
Mira Lago West Ph 1
Mira Lago West Ph 2b
Mira Lago West Ph 3
Not On List
Osprey Reserve
Point Heron
River Bend Ph 1a
River Bend Ph 3a
River Bend Ph 3b
River Bend Ph 4a
River Bend Ph 4b
River Bend Phase 4b
River Bend West
River Bend West Sub
River Shore Farms Sub
Riverbend West Ph 1
Riverbend West Ph 2
Riverbend West Phase 1
Ruskin City 1st Add
Ruskin City Map Of
Ruskin Colony Farms
Ruskin Colony Farms 1st Extens
Sable Cove
Sandpiper Point
Shell Cove
Shell Cove Ph 1
Shell Cove Ph 2
South Haven
Southshore Yacht Club
Spencer Creek Phase 2
Spencer Crk Ph 1
Spencer Crk Ph 2
Unplatted
Venetian At Bay Park
Wellington North At Bay Park
Wellington South At Bay Park
Wynnmere East Ph 1
Wynnmere West Ph 1
Wynnmere West Ph 2 3
PRICED AT ONLY: $415,000
Address: 582 8th Street Nw, RUSKIN, FL 33570
Would you like to sell your home before you purchase this one?
Description
PRICE REDUCTION!!! Come see this impeccable 5 Bed / 3 Bath property in the tranquil Shell Cove Community! As you walk through the front door, you will be greeted by a meticulously maintained home boasting many desirable features including an open floorplan, Ceramic Tile in all common areas, beautiful light fixtures throughout, as well as Granite countertops in the kitchen and the Owners Suite. The spacious Owners Suite boasts an elegant En Suite Bathroom with Double Vanities, a large Walk In Closet, and a Water Closet for privacy. Opening the sliding glass doors off the Living Room takes you out to the Covered Patio and spacious Gazebo, perfect for entertaining or simply to relax with the beverage of your choice as you enjoy our beautiful Florida weather! And the fenced backyard helps to keep your pets and young ones contained so you can truly savor that beverage! (Home is being sold as is partially furnished, including the Gazebo and its furniture.) Homeowners in Shell Cove enjoy great community amenities including a Resort style Swimming Pool, Open air Cabana, Basketball Court, Playground and a Dog Run for the furry members of your family! And with a very low HOA of just $140 annually, you wont want to miss out on the opportunity to call this house your home! This home is conveniently located, under a mile from US Hwy 41 and approximately 5 miles from I 75, giving you quick access to multiple beautiful Florida beaches, Shopping Centers, and great restaurants. Schedule your showing today! Room Feature: Linen Closet In Bath (Primary Bedroom).
Property Location and Similar Properties
Payment Calculator
- Principal & Interest -
- Property Tax $
- Home Insurance $
- HOA Fees $
- Monthly -
Features
Building and Construction
- Builder Model: Granville
- Builder Name: D.R. Horton
- Covered Spaces: 0.00
- Exterior Features: Hurricane Shutters, Private Mailbox, Sliding Doors
- Fencing: Vinyl
- Flooring: Carpet, Ceramic Tile, Tile
- Living Area: 2207.00
- Other Structures: Gazebo
- Roof: Shingle
School Information
- High School: Lennard-HB
- Middle School: Shields-HB
- School Elementary: Thompson Elementary
Garage and Parking
- Garage Spaces: 2.00
Eco-Communities
- Water Source: Public
Utilities
- Carport Spaces: 0.00
- Cooling: Central Air
- Heating: Central
- Pets Allowed: Yes
- Sewer: Public Sewer
- Utilities: Cable Available, Electricity Connected, Water Connected
Amenities
- Association Amenities: Clubhouse, Playground
Finance and Tax Information
- Home Owners Association Fee: 140.00
- Net Operating Income: 0.00
- Tax Year: 2023
Other Features
- Appliances: Dishwasher, Disposal, Dryer, Electric Water Heater, Microwave, Range, Refrigerator, Washer
- Association Name: Rob Crow
- Association Phone: 904-267-1447
- Country: US
- Furnished: Furnished
- Interior Features: Ceiling Fans(s), Eat-in Kitchen, Kitchen/Family Room Combo, Open Floorplan, Primary Bedroom Main Floor, Solid Surface Counters, Thermostat, Walk-In Closet(s)
- Legal Description: SHELL COVE PHASE 1 LOT 277
- Levels: One
- Area Major: 33570 - Ruskin/Apollo Beach
- Occupant Type: Owner
- Parcel Number: U-06-32-19-C07-000000-00277.0
- Zoning Code: PD

- Anthoney Hamrick, REALTOR ®
- Tropic Shores Realty
- Mobile: 352.345.2102
- findmyflhome@gmail.com


