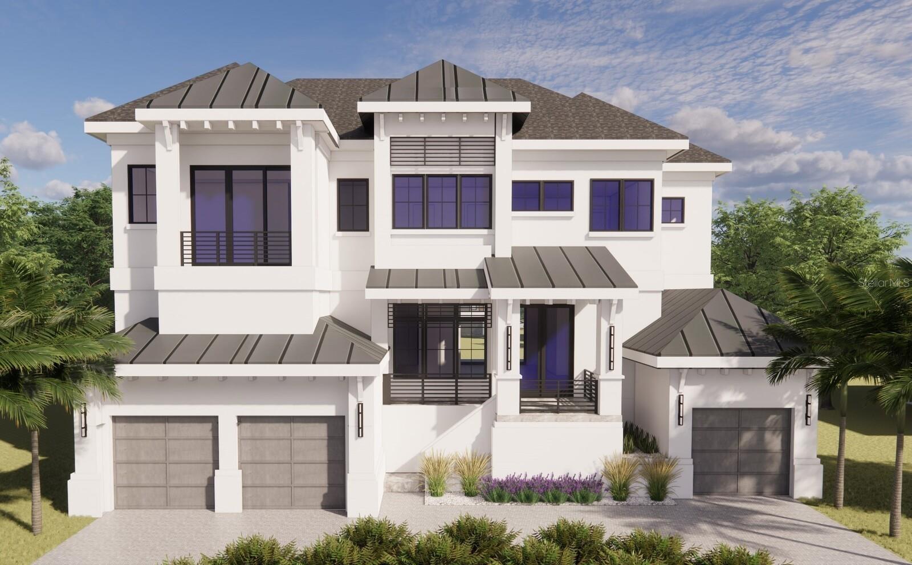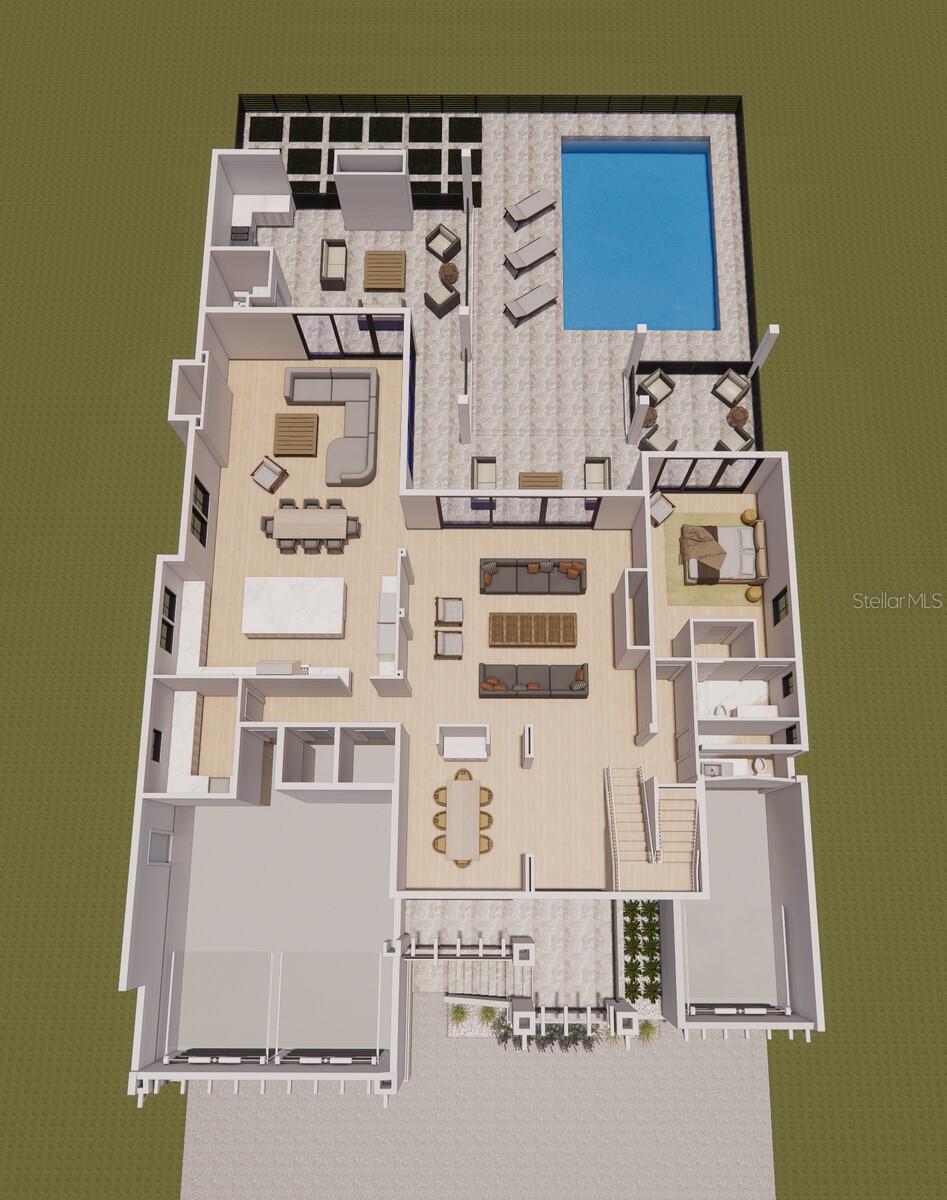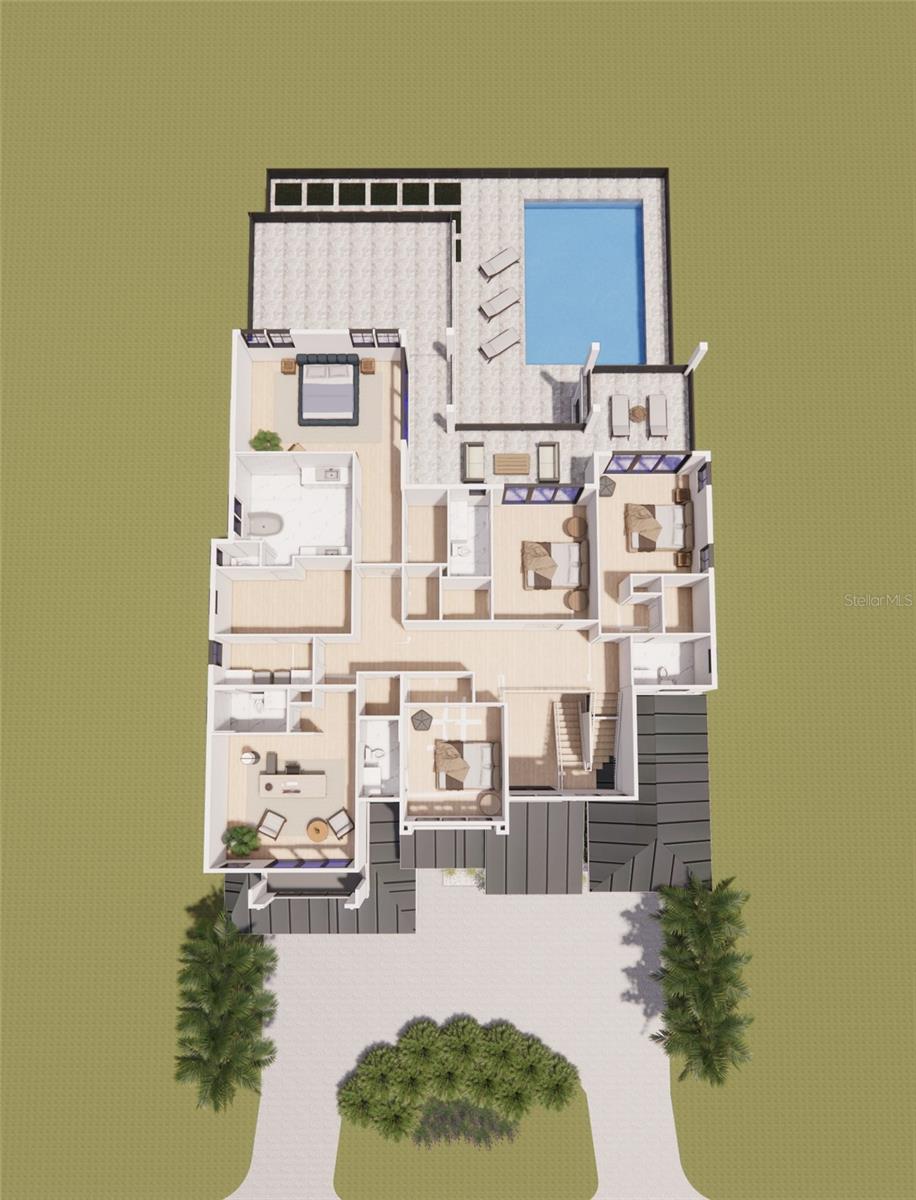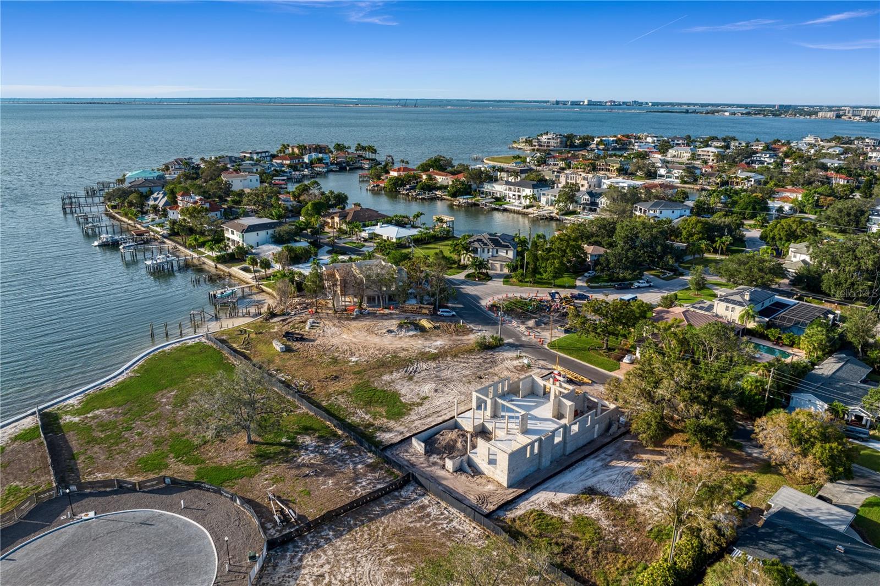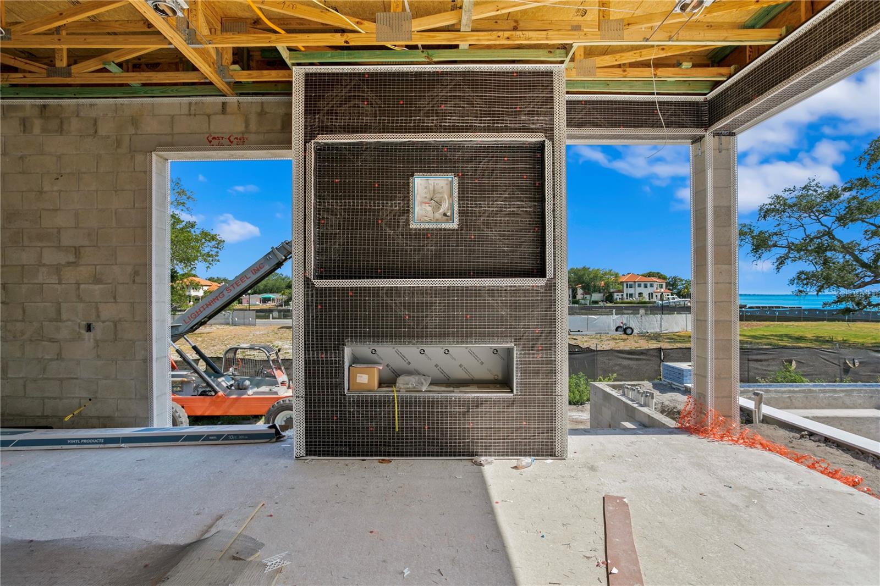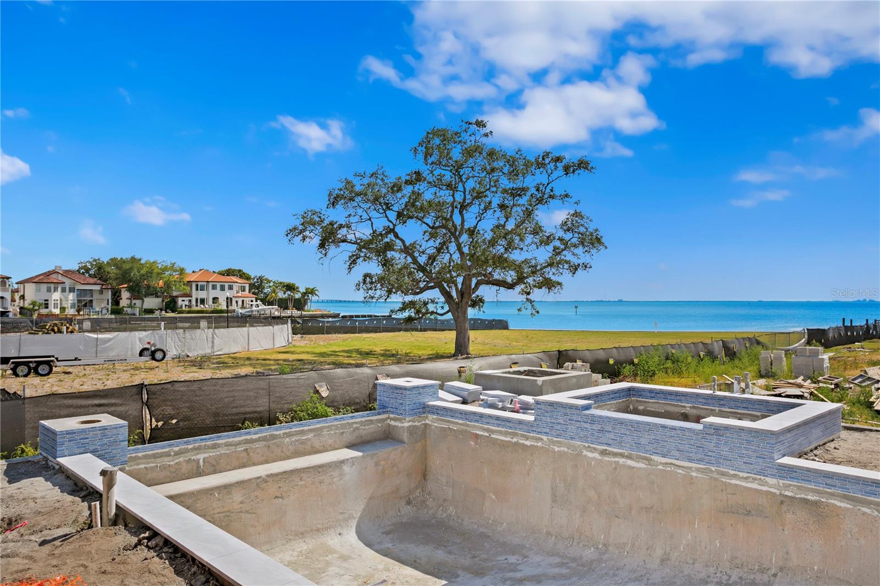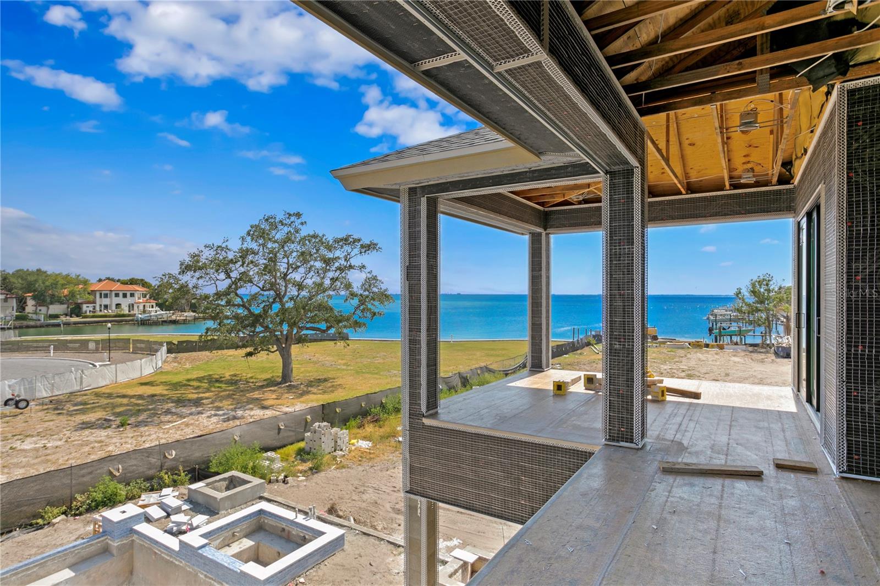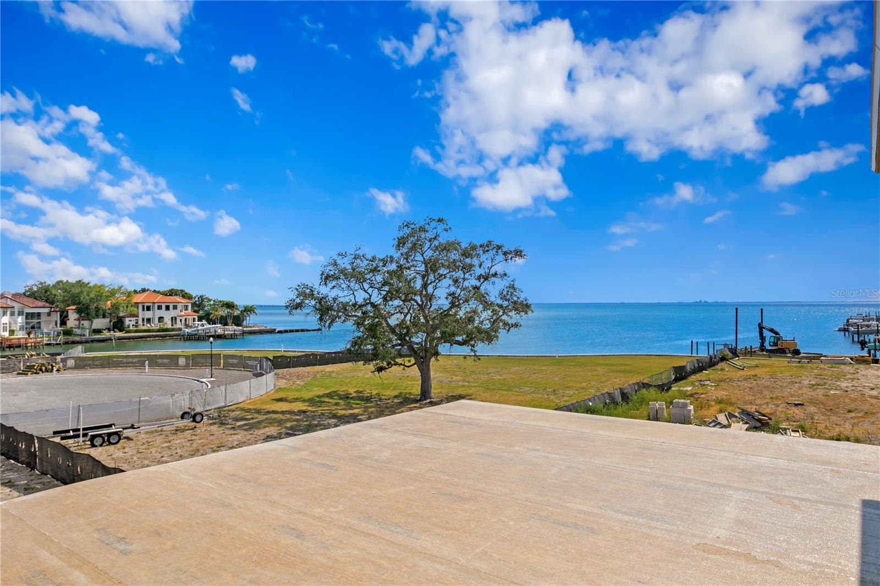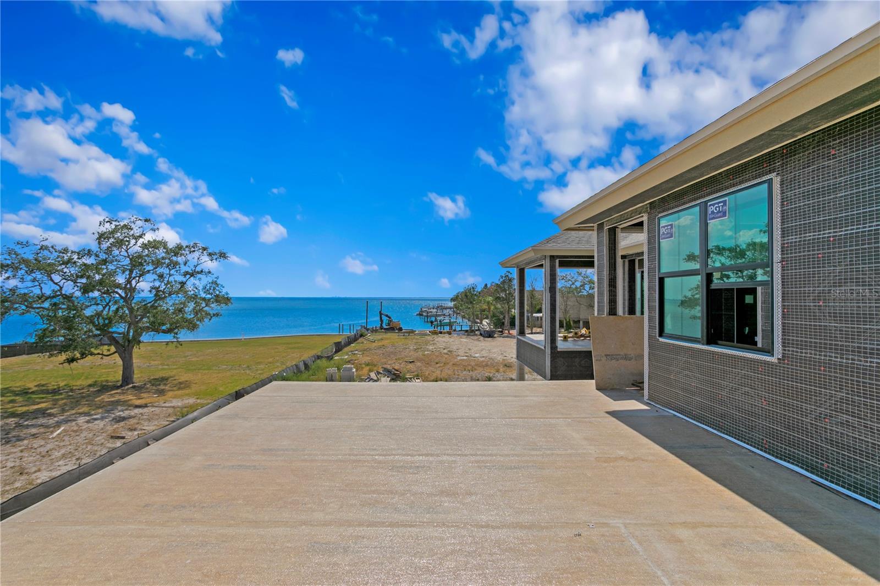- MLS#: T3489940 ( Residential )
- Street Address: 5032 Longfellow Avenue
- Viewed: 10
- Price: $4,735,000
- Price sqft: $599
- Waterfront: No
- Year Built: 2024
- Bldg sqft: 7903
- Bedrooms: 5
- Total Baths: 8
- Full Baths: 6
- 1/2 Baths: 2
- Garage / Parking Spaces: 3
- Days On Market: 375
- Additional Information
- Geolocation: 27.9159 / -82.5307
- County: HILLSBOROUGH
- City: TAMPA
- Zipcode: 33629
- Subdivision: Sunset Pk Isles Un 1
- Elementary School: Dale Mabry Elementary HB
- Middle School: Coleman HB
- High School: Plant HB
- Provided by: COLDWELL BANKER REALTY
- Contact: Jennifer Zales
- 813-286-6563

- DMCA Notice
Nearby Subdivisions
3t3 Manhattan Park Subdivisio
Azalea Terrace
Ball Sub
Bayview Homes
Beach Park
Bel Mar
Bel Mar 3
Bel Mar Rev
Bel Mar Rev Island
Bel Mar Shores
Bel Mar Shores Rev
Belmar Revised Island
Carol Shores
Culbreath Bayou
Culbreath Isles
Edmondsons Rep
Glenwood
Golf View Park 11 Page 72
Griflow Park Sub
Henderson Beach
Maryland Manor 2nd
Maryland Manor Rev
Minneola
Morrison Court
New Suburb Beautiful
North New Suburb Beautiful
Not Applicable
Occident
Omar Subdivision
Palma Ceia Park
Palma Vista
Picadilly
Sheridan Subdivision
Silvan Sub
Southland
Southland Add
Southland Add Resubdivisi
Southland Addition
Stewart Sub
Stoney Point Sub A Rep
Sunset Camp
Sunset Park
Sunset Park A Resub Of
Sunset Park Area
Sunset Park Isles
Sunset Park Isles Dundee 1
Sunset Pk Isles Un 1
Virginia Park
Virginia Terrace
West New Suburb Beautiful
PRICED AT ONLY: $4,735,000
Address: 5032 Longfellow Avenue, TAMPA, FL 33629
Would you like to sell your home before you purchase this one?
Description
Under Construction. Modern Coastal Sunset Park Construction boasting exceptional design, craftsmanship and attention to detail throughout. The St. Lucia Model, by Taralon Homes, features a total of 5 bedrooms, 6 full and 2 half baths with 5,368 square feet with an opportunity for water views and beautiful sunsets on this uniquely positioned lot and NEWLY ADDED second floor Sun Deck. A circular drive and custom coach lighting welcome you to a custom iron front door and stunning 2 story foyer entry, Grand Living Room with tiered ceilings and fireplace, formal dining room with recessed ceiling and open kitchen overlooking the family room and infinity pool beyond. The open kitchen provides the perfect space to entertain with Thermador appliances, wine and beverage refrigeration, microwave drawer, integrated Scotsman ice maker, 42 maple cabinetry with upper glass doors, center island, granite or quartz counters and pot filler. The first level also offers an en suite guest bedroom, powder bath and laundry/utility with maple cabinetry, granite or quartz counters and laundry sink. Upstairs, the game room/flex room awaits with a tiered ceiling and sliding glass door, hardwood flooring, plus 3 additional en suite guest bedrooms, terrace and upper level laundry room. All guest bedrooms feature hardwood flooring and walk in closets, with accompanying baths featuring maple cabinetry, granite or quartz counters and semi frameless shower enclosures. A double door entry guides you to the master retreat with water views, tiered ceiling and dual closets, terrace access, gracious bath with shiplap walls and granite or quartz counters. Enjoy a heated infinity edge pool and spa, covered lanai with tongue & groove wood ceilings, fireplace, outdoor kitchen, cabana roof deck. pool bath and open patio with natural gas firepit. Additional features include naturally aged Medallion Collection wood flooring throughout, a 3 stop elevator, 7 crown and baseboards, along with dual laundry rooms on both levels, and a 3 car garage with steel Canyon Ridge Carriage House garage doors. Built to the latest building codes/construction methods, quality construction includes block construction and steel reinforcement, and Low E impact windows/doors. Have the best of South Tampa living, minutes from Downtown Tampa, International shopping malls and airports, with top rated schools, charming tree lined streets and easy access to beaches, boating and more. Estimated Completion Nov 2024
Property Location and Similar Properties
Payment Calculator
- Principal & Interest -
- Property Tax $
- Home Insurance $
- HOA Fees $
- Monthly -
Features
Building and Construction
- Builder Model: St. Lucia
- Builder Name: Taralon Homes
- Covered Spaces: 0.00
- Exterior Features: Irrigation System, Outdoor Kitchen
- Flooring: Tile, Wood
- Living Area: 5368.00
- Roof: Metal
Property Information
- Property Condition: Under Construction
School Information
- High School: Plant-HB
- Middle School: Coleman-HB
- School Elementary: Dale Mabry Elementary-HB
Garage and Parking
- Garage Spaces: 3.00
Eco-Communities
- Pool Features: Infinity
- Water Source: Public
Utilities
- Carport Spaces: 0.00
- Cooling: Central Air, Zoned
- Heating: Electric
- Pets Allowed: Yes
- Sewer: Public Sewer
- Utilities: BB/HS Internet Available, Cable Available, Electricity Connected, Natural Gas Connected, Sewer Connected
Finance and Tax Information
- Home Owners Association Fee: 0.00
- Net Operating Income: 0.00
- Tax Year: 2023
Other Features
- Appliances: Bar Fridge, Dishwasher, Disposal, Freezer, Ice Maker, Microwave, Range, Range Hood, Refrigerator, Wine Refrigerator
- Country: US
- Interior Features: Central Vaccum, Crown Molding, Eat-in Kitchen, Elevator, Open Floorplan, PrimaryBedroom Upstairs, Solid Wood Cabinets, Stone Counters, Walk-In Closet(s)
- Legal Description: SUNSET PARK ISLES UNIT NO 1 A TRACT OF LAND BEING A PORTION OF LOTS 1 AND 2 BEING MORE PARTICULARLY DESC AS FOLLOWS: COMM AT NE COR OF SD LOT 1 RUN THN ALG SLY R/W LINE OF W LONGFELLOW AVE N 90 DEG W 45 FT TO POB THN DEPARTING SD SLY R/W LINE S 00 DE G E 148.21 FT THN N 68 DEG 04 MIN 17 SEC W 19.86 FT THN N 90 DEG W 45.38 FT TO A PT OF INTERS WITH WLY BDRY LINE OF SD LOT 1 THN ALG SD WLY BDRY S 05 DEG 35 MIN 58 SEC W 12.26 FT TO SW COR OF SD LOT 1 THN ALG THE SLY BDRY LINE OF SD LOT 2 N 89 DEG 58 MIN 19 SEC W 11.80 FT THN DEPARTING SD SLY BDRY LINE N 00 DEG E 152.99 FT TO PT OF INTERS WITH THE AFOREMENTIONED SLY R/W LINE OF W LONGFELLOW AVE AND THN ALG SD SLY R/W LINE S 90 DEG E 76.80 FT TO POB
- Levels: Two
- Area Major: 33629 - Tampa / Palma Ceia
- Occupant Type: Vacant
- Parcel Number: A-32-29-18-3T9-000029-00001.2
- Views: 10
- Zoning Code: RS-75

- Anthoney Hamrick, REALTOR ®
- Tropic Shores Realty
- Mobile: 352.345.2102
- findmyflhome@gmail.com


