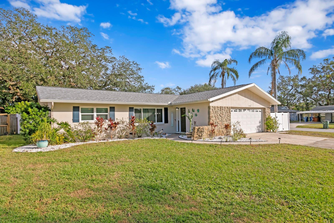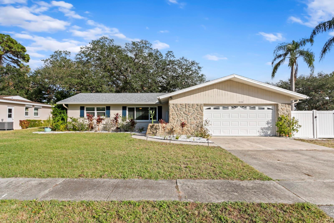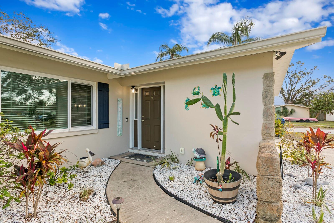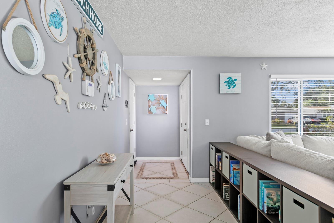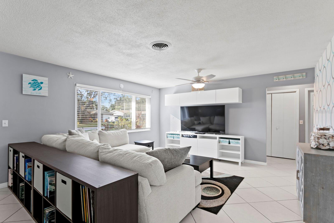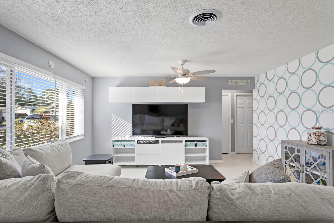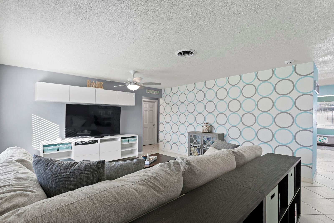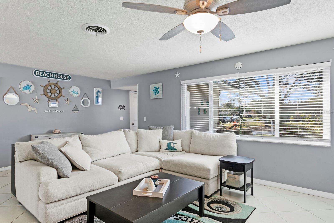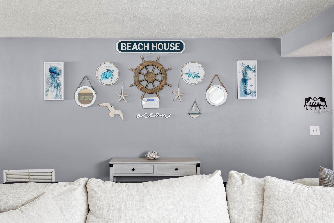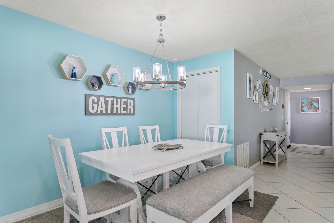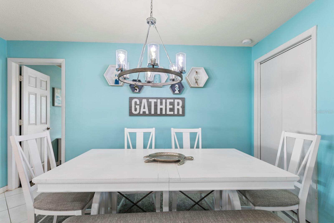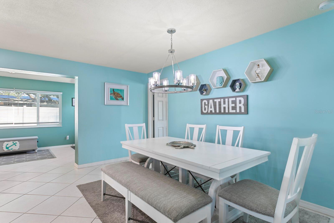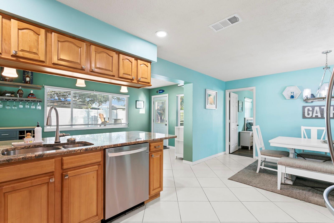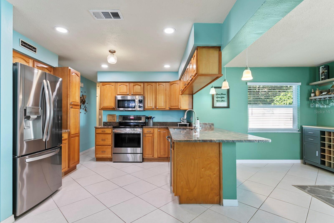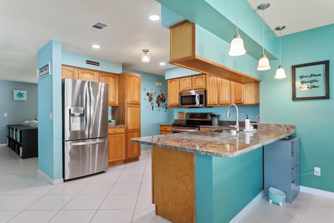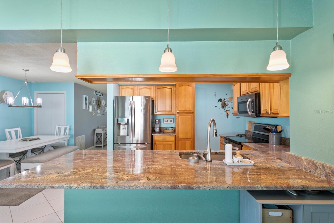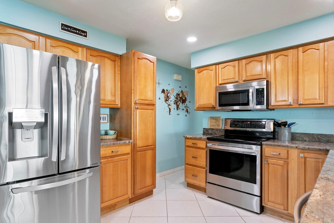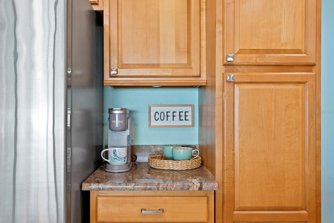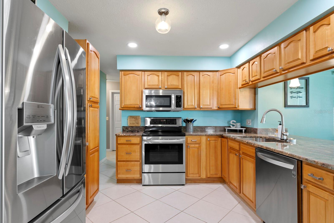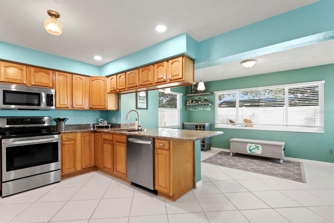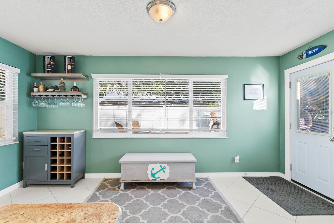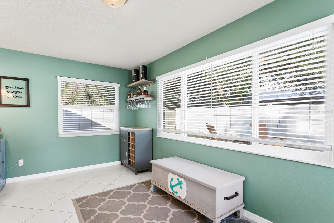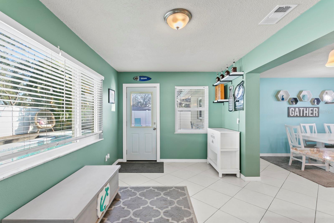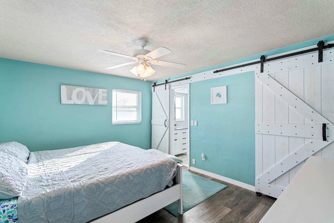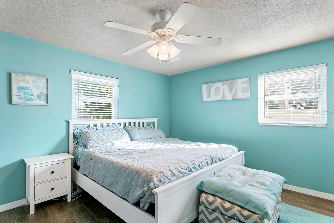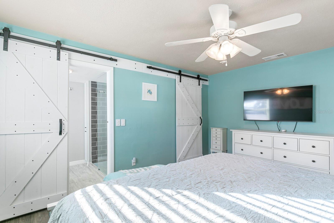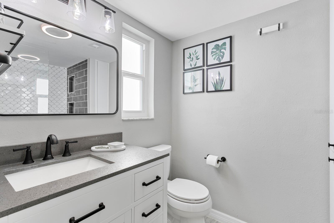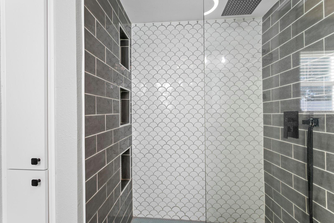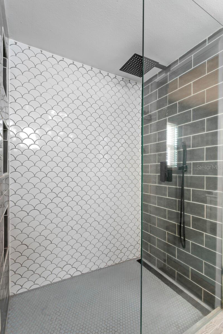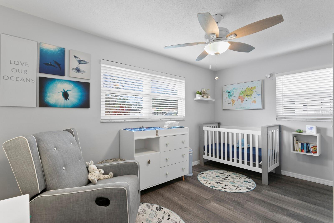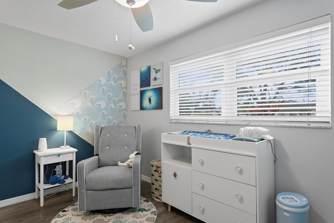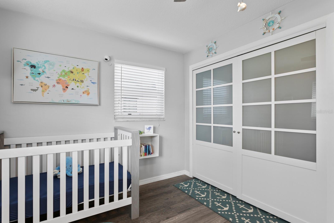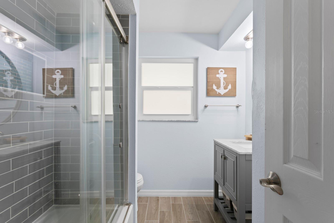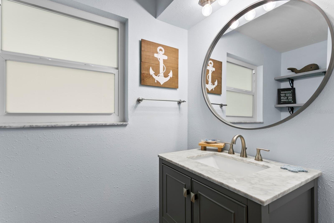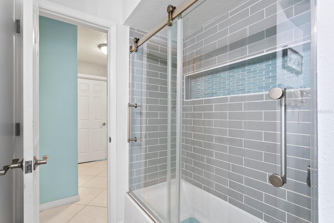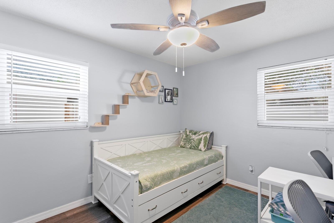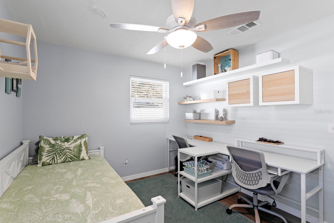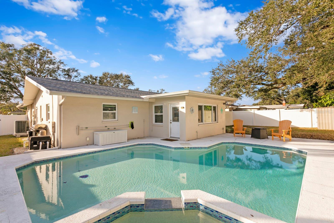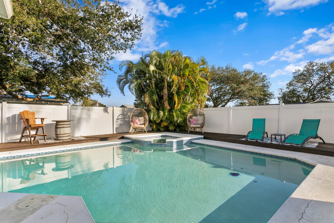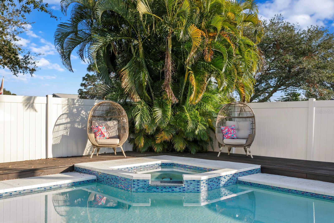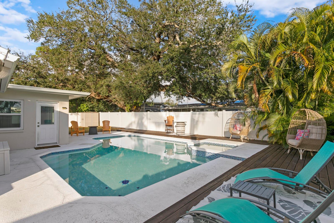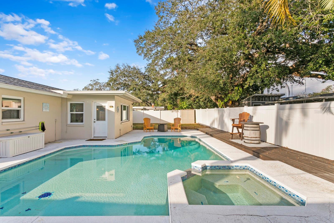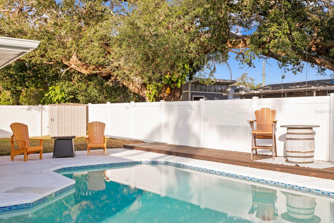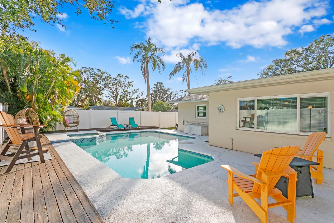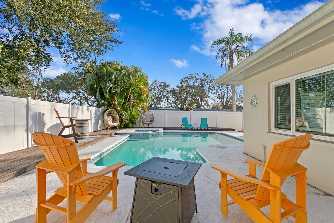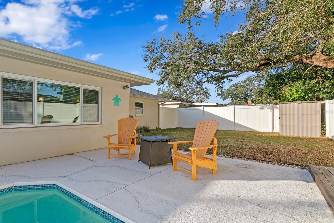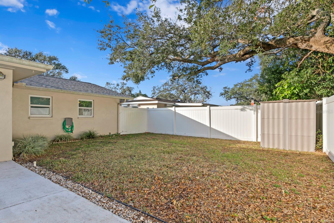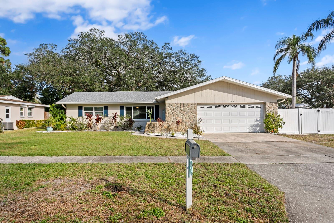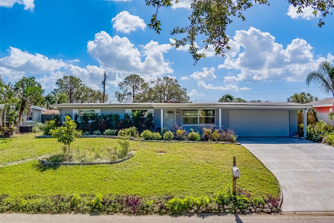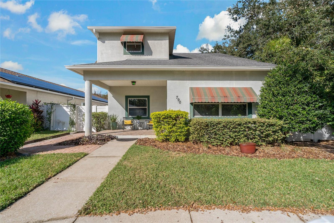- MLS#: TB8333614 ( Residential )
- Street Address: 1000 Woodbrook Drive
- Viewed: 3
- Price: $550,000
- Price sqft: $273
- Waterfront: No
- Year Built: 1968
- Bldg sqft: 2013
- Bedrooms: 3
- Total Baths: 2
- Full Baths: 2
- Garage / Parking Spaces: 2
- Days On Market: 5
- Additional Information
- Geolocation: 27.9245 / -82.7762
- County: PINELLAS
- City: LARGO
- Zipcode: 33770
- Subdivision: Woodbrook
- Elementary School: Ponce de Leon Elementary PN
- Middle School: Largo Middle PN
- High School: Largo High PN
- Provided by: COLDWELL BANKER REALTY
- Contact: Jeff Berg
- 813-286-6563

- DMCA Notice
Nearby Subdivisions
Belcher Gordon F Sub
Belleair Manor
Biltmore Estates
Brae Burn Park Estates
Greenland Groves
Harbor Bluffs
Harbor Bluffs Sec 1
Harbor Bluffs Sec 2
Harbor Bluffs Sec 4
Harbor Bluffs Sec 5
Harbor Hills
Harbor Hills 1st Add
Harbor Hills 3rd Add
Heritage Lane
Highland Park
Largo Heights Rev
Largo Highlands Ph Ii
Largo Lake Villas
Margaret Manor
Margaret Manor 1st Add
Marsandra Estates
Not In Hernando
Pattersons C A Sub
Pine Ridge
Ponce Deleon Estates
Rego Park Forest
Richmond Hill
Roosevelt Groves
Rosemary Park 1st Add
Rosery Grove Villa
Shangrila Apt Park
Stremma Park
Tara Plantation
Woodbrook
PRICED AT ONLY: $550,000
Address: 1000 Woodbrook Drive, LARGO, FL 33770
Would you like to sell your home before you purchase this one?
Description
**Take a VIRTUAL VIDEO TOUR of this home now at www.1000Woodbrook.com** This beautifully updated Largo pool home is ready for its new owners! This mid county, high & dry home remained undamaged by the most recent hurricanes and is in a non flood zone, so no flood insurance is required. This 3 bed, 2 bath, 2 car garage, block construction pool home is move in ready. Looking for additional peace of mind for future protection and lower insurance costs? Well, this home has a 2024 dimensional shingle roof with a secondary water resistant membrane and updated hurricane impact windows. As you arrive at the oversized corner lot, youll find a large driveway with ample parking leading up to the 2 car garage. The tropical landscaping and white stone landscape beds provide a bright and welcoming entrance. Upon entering the home, youll find oversized ceramic tile floors and luxury vinyl plank flooring throughout no carpeting in this home. The foyer opens to the spacious family room, and youll find tranquil beach themed colors throughout. Further down the foyer is the dining room with space for a large table and open to the updated kitchen. Youll love the newer stainless steel appliances including a French door refrigerator, convection oven and new touchless faucet along with solid wood cabinets, thick granite counters w/breakfast bar and recessed lighting. Just off the kitchen is a Florida room with large picture windows providing views of the private pool. The split bedroom floor plan provides privacy for the residents with the primary suite located on the right side of the home. Youll enjoy new luxury vinyl floors, a ceiling fan, custom barn door leading to the walk in closet and a new primary bath that includes ceramic tile floors, quartz counters, frameless glass shower with rain head and stunning custom tile work. Head past the kitchen and youll find the fully remodeled 2nd full bath that includes quartz counters, ceramic tile, linen closet and a tub/shower combo. The 2nd and 3rd bedrooms both have ceiling fans, spacious closets and new luxury vinyl floors. Head into your spacious backyard fully enclosed with a white vinyl fence and storage shed. The 14,000 gallon Pebble Tec pool has just been resurfaced with gorgeous blue glass waterline tiles and a spill over gas heated spa, all surrounded by a concrete deck and spacious new wood deck for additional entertaining space. Additional upgrades include roof (2024), HVAC, water heater and both bathrooms fully remodeled in 2022. This home is just 3 blocks north of the Highland Recreation Complex that offers programs, classes and events for nearly every interest and age. The facility features a three story indoor playground, walking track, party rooms, a game room, a licensed preschool for 3 5yr olds, after school care, indoor and outdoor basketball courts, a fitness center, a functional training room, two program rooms, and the tallest municipal water slide in Pinellas County at the Highland Family Aquatic Center. Dont wait to make this fantastic property your new home today!
Property Location and Similar Properties
Payment Calculator
- Principal & Interest -
- Property Tax $
- Home Insurance $
- HOA Fees $
- Monthly -
Features
Building and Construction
- Covered Spaces: 0.00
- Exterior Features: Lighting, Private Mailbox, Rain Gutters, Sidewalk, Storage
- Fencing: Vinyl
- Flooring: Ceramic Tile, Luxury Vinyl
- Living Area: 1503.00
- Other Structures: Shed(s)
- Roof: Shingle
Property Information
- Property Condition: Completed
Land Information
- Lot Features: Corner Lot, In County, Landscaped, Level, Oversized Lot, Sidewalk, Paved
School Information
- High School: Largo High-PN
- Middle School: Largo Middle-PN
- School Elementary: Ponce de Leon Elementary-PN
Garage and Parking
- Garage Spaces: 2.00
- Parking Features: Driveway, Garage Door Opener, Ground Level, Oversized, Workshop in Garage
Eco-Communities
- Pool Features: Auto Cleaner, Deck, Gunite, In Ground
- Water Source: Public
Utilities
- Carport Spaces: 0.00
- Cooling: Central Air
- Heating: Central, Electric, Heat Pump
- Pets Allowed: Yes
- Sewer: Public Sewer
- Utilities: BB/HS Internet Available, Cable Connected, Electricity Connected, Fiber Optics, Propane, Public, Sewer Connected, Street Lights, Water Connected
Finance and Tax Information
- Home Owners Association Fee: 0.00
- Net Operating Income: 0.00
- Tax Year: 2024
Other Features
- Appliances: Convection Oven, Dishwasher, Disposal, Dryer, Electric Water Heater, Microwave, Range, Refrigerator, Washer, Water Softener
- Country: US
- Furnished: Unfurnished
- Interior Features: Ceiling Fans(s), Eat-in Kitchen, Open Floorplan, Primary Bedroom Main Floor, Solid Wood Cabinets, Split Bedroom, Stone Counters, Thermostat, Walk-In Closet(s), Window Treatments
- Legal Description: WOODBROOK UNIT 2 LOT 56
- Levels: One
- Area Major: 33770 - Largo/Belleair Bluffs
- Occupant Type: Owner
- Parcel Number: 26-29-15-98640-000-0560
- Possession: Close of Escrow
- Style: Florida, Ranch, Traditional
Similar Properties

- Anthoney Hamrick, REALTOR ®
- Tropic Shores Realty
- Mobile: 352.345.2102
- findmyflhome@gmail.com


