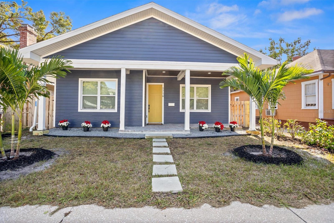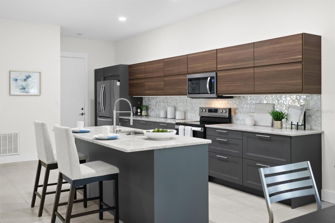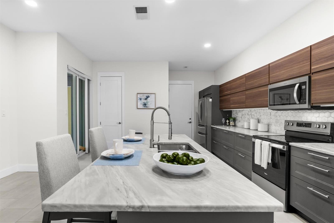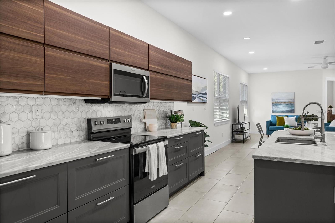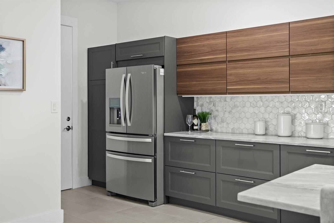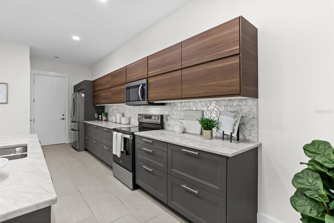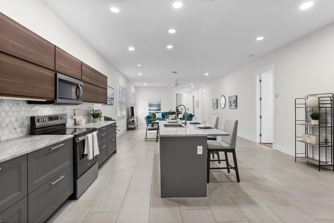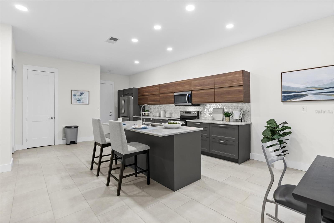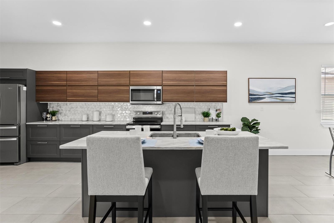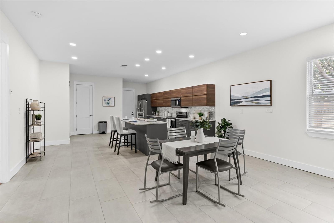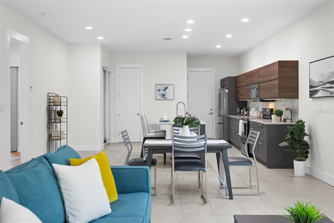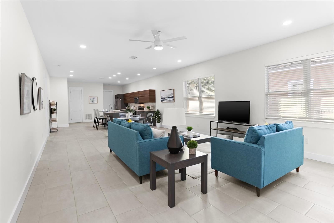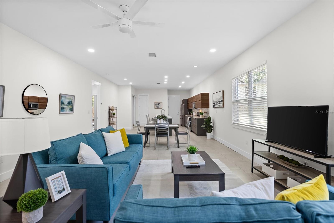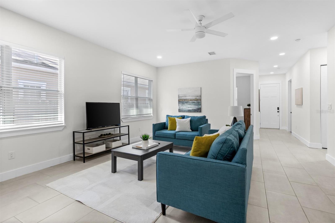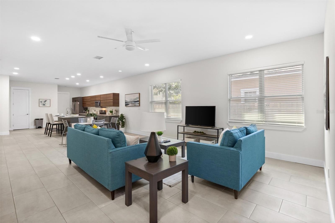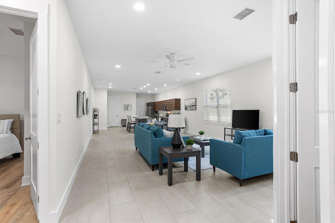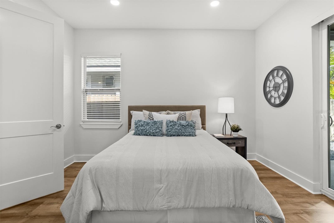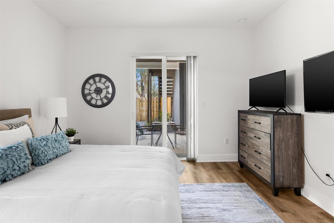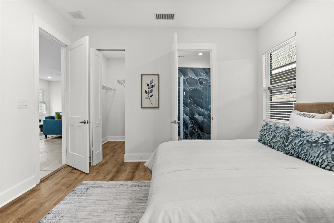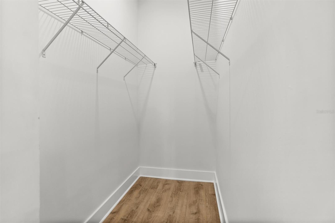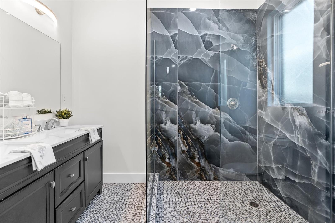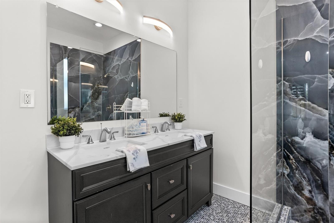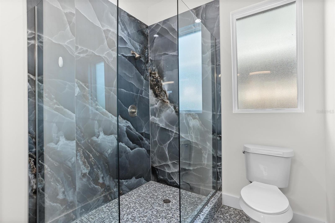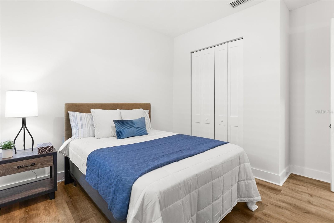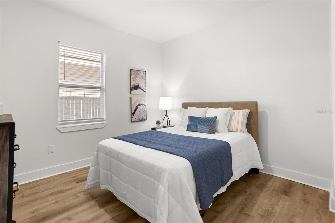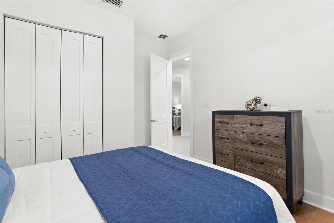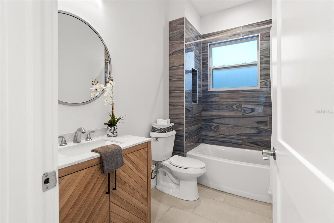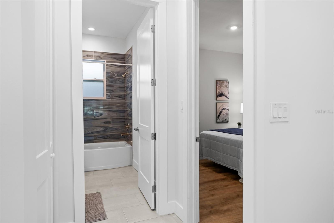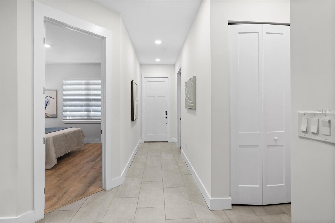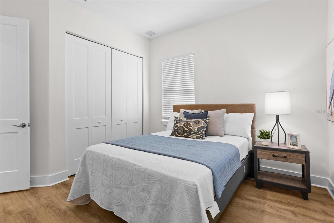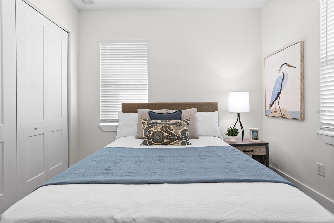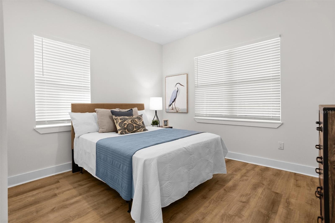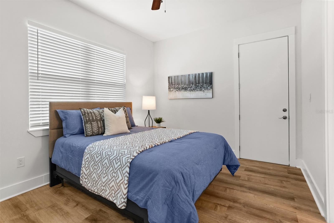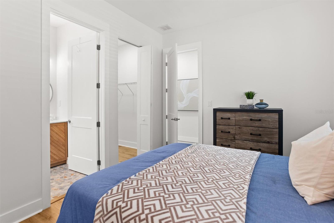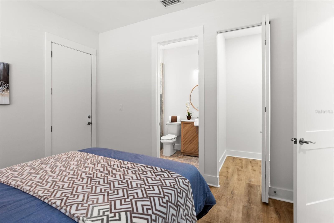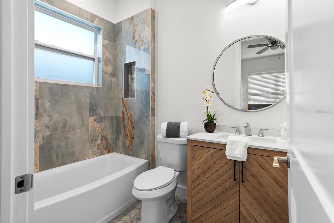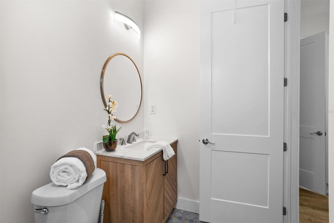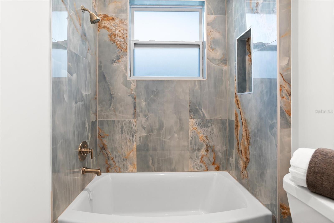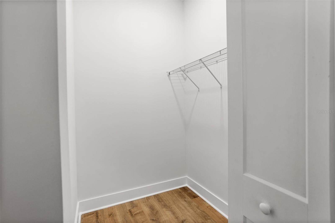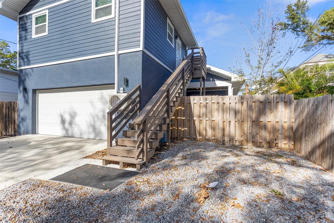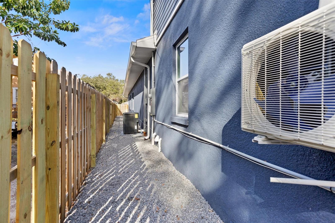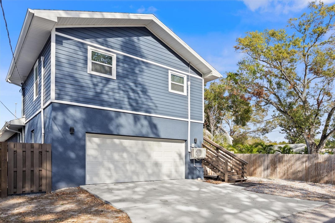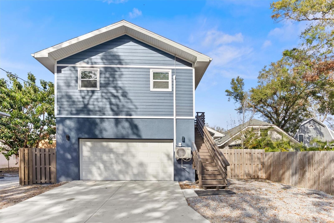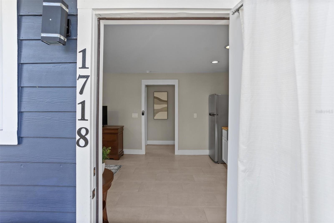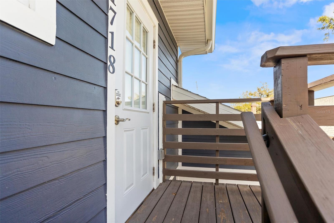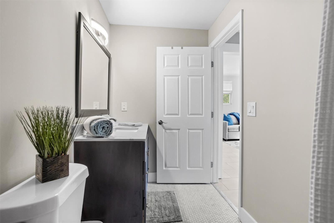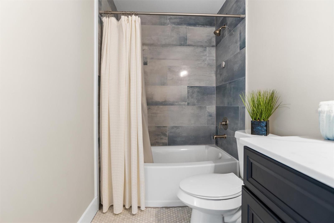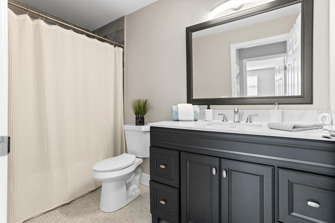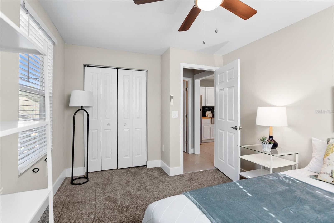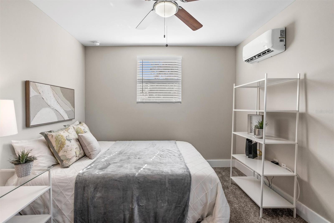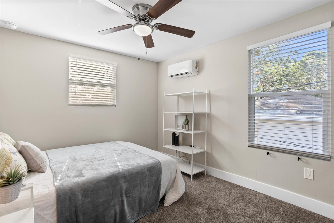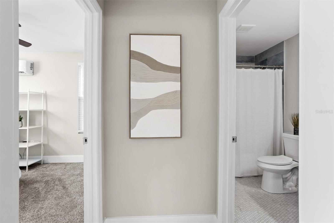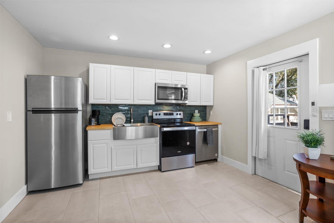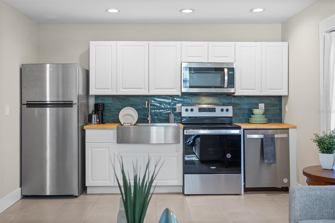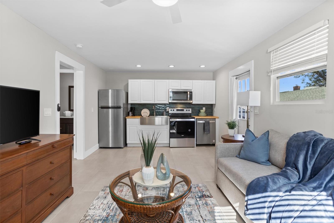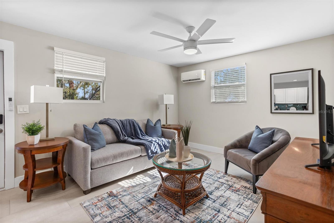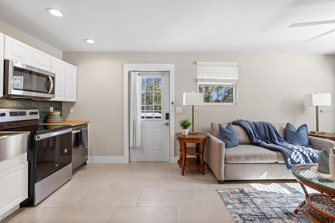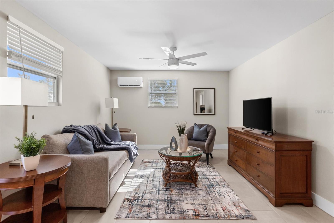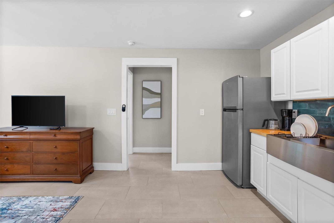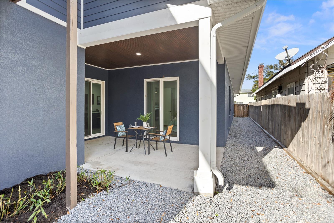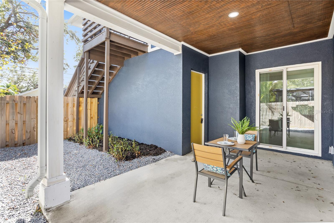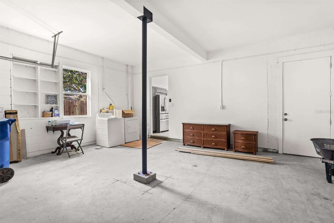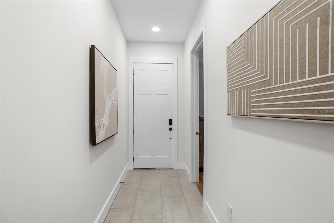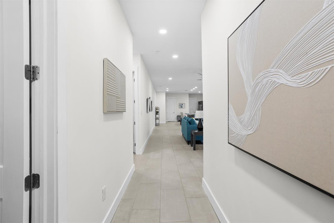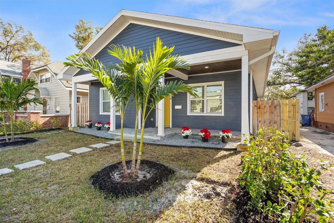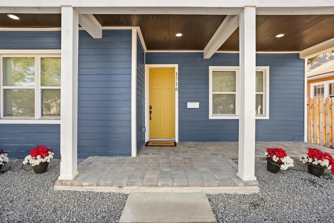- MLS#: TB8331553 ( Residential )
- Street Address: 1716 22nd Avenue N
- Viewed: 2
- Price: $850,000
- Price sqft: $261
- Waterfront: No
- Year Built: 2023
- Bldg sqft: 3261
- Bedrooms: 5
- Total Baths: 4
- Full Baths: 4
- Garage / Parking Spaces: 2
- Days On Market: 2
- Additional Information
- Geolocation: 27.7917 / -82.6575
- County: PINELLAS
- City: SAINT PETERSBURG
- Zipcode: 33713
- Subdivision: Brunsons 4
- Provided by: CHARLES RUTENBERG REALTY INC
- Contact: Amy Joslyn
- 727-538-9200

- DMCA Notice
Nearby Subdivisions
Avalon
Bengers Sub
Broadacres
Bronx
Brunsons 4
Brunsons 4 Add
Caroline Park
Central Ave Heights
Chevy Chase
Colfax City
Coolidge Park
Corsons Blk 8 2nd Rep
Crescent Park
El Dorado Hills Annex
Fairfield View
Flagg Morris Sub
Floral Villa Estates
Floral Villa Estates Rep
Golden Crest
Halls Central Ave 1
Hanousek F E M M
Harshaw 1st Add
Harshaw Lake 2
Harshaw Lake Park Condo
Herkimer Heights
Highview Sub Tr A Rep
Inter Bay
Kellhurst Rep
Kenwood Sub Add
Leslee Heights Sub Sec 2
Lowell Manor
Melrose
Midway Sub
Monterey Sub
Mount Vernon
Mount Washington 2nd Sec
Mount Washington 2nd Sec Blk V
Nortons Sub 2
Oak Ridge 4
Oakwood Gardens
Pine City Sub Rep
Pollards
Powers Central Park Sub
Remsen Heights
Russell Park
Shelton Heights
Sirmons Estates
St Petersburg Investment Co Su
Stuart Geo Sub 1st Add
Summit Lawn
Thirtieth Ave Sub
Thirtieth Ave Sub Extention
Waldomar Groves
Waverly Place
Woodhurst Ext
Woodlawn Estates
Woodlawn Heights
PRICED AT ONLY: $850,000
Address: 1716 22nd Avenue N, SAINT PETERSBURG, FL 33713
Would you like to sell your home before you purchase this one?
Description
Discover this stunning and beautifully crafted property offering unmatched versatility and investment potential in the heart of St Petersburg. Constructed in 2023, this home includes a main residence and a detached garage apartment, providing versatile living options. This property was thoughtfully designed with modern finishes and a spacious layout, perfect for families or entertaining.
The main residence offers an impressive layout with four spacious bedrooms and three full bathrooms offering a perfect blend of luxury and functionality. Stunning details throughout, including gorgeous tile selections in all the bathrooms, showcasing timeless sophistication. The kitchen has sleek, modern cabinetry designed for both style and functionality. With 10 foot ceilings throughout the main residence creating an open and airy ambiance, enhancing the overall sense of space. Enjoy all the energy efficient features that a new home has to offer.
The garage apartment has its own private entrance and features a large 1 bedroom with separate living area, full kitchen and bathroom. Ideal as a rental unit for income generation, a mother in law suite, or a private retreat for guests, students or extended family. Located just minutes from pristine beaches and the vibrant attractions of Downtown St Petersburg, this property offers flexibility and value. Whether you're looking to invest, host visitors, or accommodate multiple generations, this home is the perfect choice. Schedule a showing today and explore the endless possibilities this property offers!
Property Location and Similar Properties
Payment Calculator
- Principal & Interest -
- Property Tax $
- Home Insurance $
- HOA Fees $
- Monthly -
Features
Building and Construction
- Covered Spaces: 0.00
- Exterior Features: Sidewalk
- Flooring: Tile
- Living Area: 2483.00
- Other Structures: Guest House
- Roof: Shingle
Property Information
- Property Condition: Completed
Land Information
- Lot Features: Sidewalk
Garage and Parking
- Garage Spaces: 2.00
- Parking Features: Alley Access, Garage Door Opener, Garage Faces Rear
Eco-Communities
- Water Source: Public
Utilities
- Carport Spaces: 0.00
- Cooling: Central Air
- Heating: Electric
- Sewer: Public Sewer
- Utilities: Cable Available, Electricity Connected, Sewer Connected, Street Lights, Water Connected
Finance and Tax Information
- Home Owners Association Fee: 0.00
- Net Operating Income: 0.00
- Tax Year: 2023
Other Features
- Appliances: Dishwasher, Disposal, Dryer, Microwave, Range, Refrigerator, Washer
- Country: US
- Furnished: Unfurnished
- Interior Features: Ceiling Fans(s), Eat-in Kitchen, High Ceilings, Kitchen/Family Room Combo, Living Room/Dining Room Combo, Open Floorplan, Primary Bedroom Main Floor, Stone Counters, Walk-In Closet(s)
- Legal Description: BRUNSON'S NO. 4 LOT 25 LESS ST
- Levels: One
- Area Major: 33713 - St Pete
- Occupant Type: Vacant
- Parcel Number: 13-31-16-12528-000-0250

- Anthoney Hamrick, REALTOR ®
- Tropic Shores Realty
- Mobile: 352.345.2102
- findmyflhome@gmail.com


