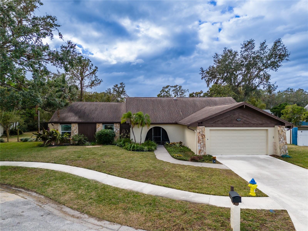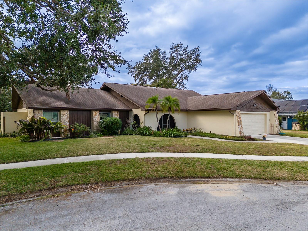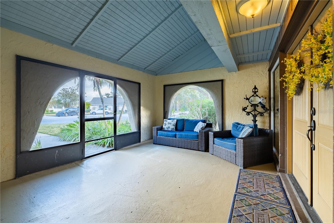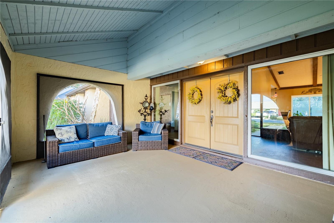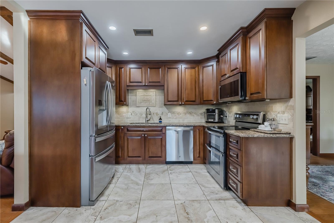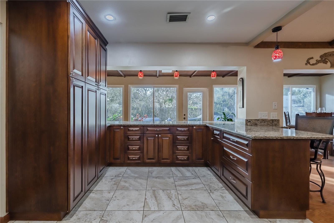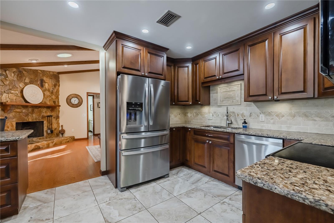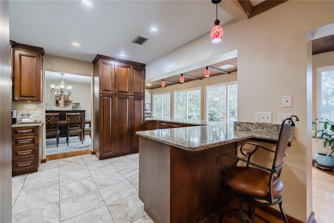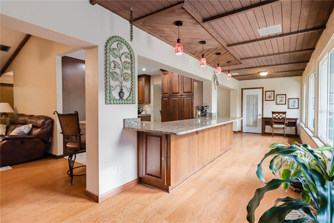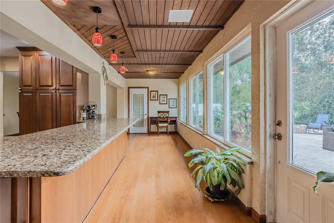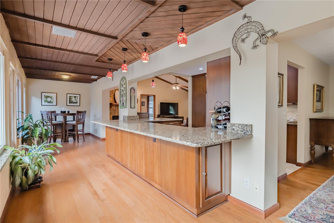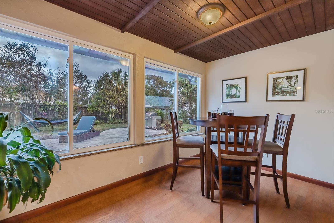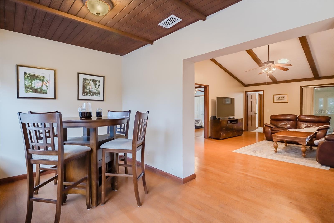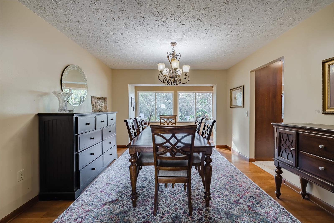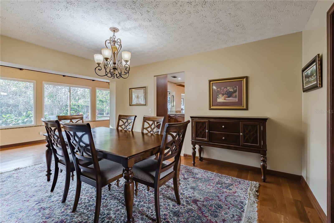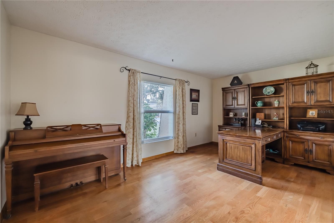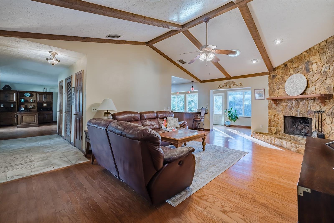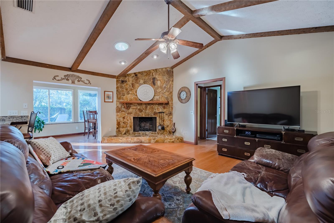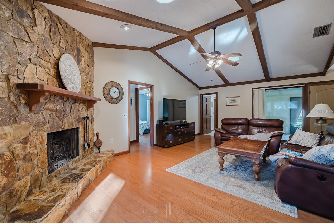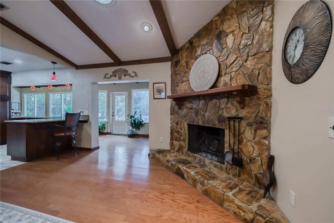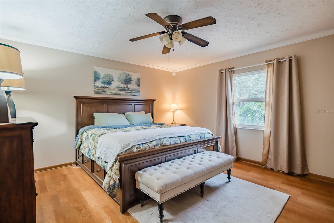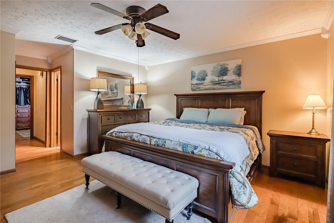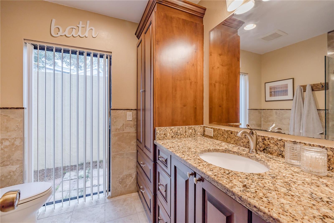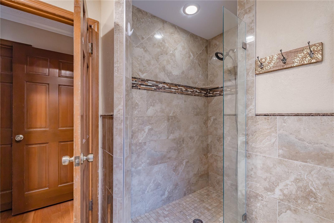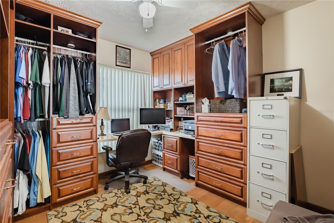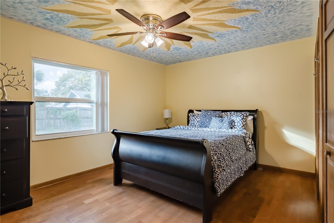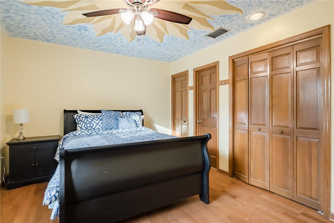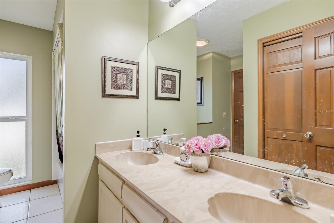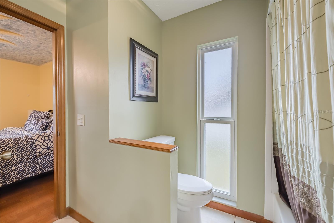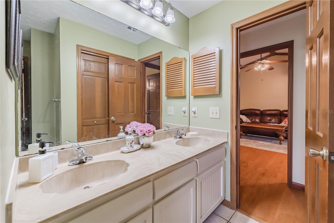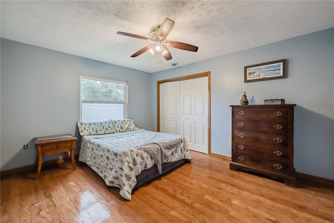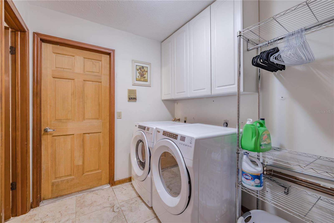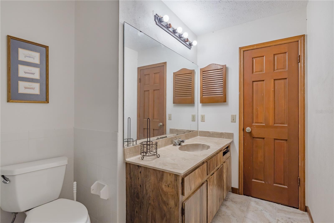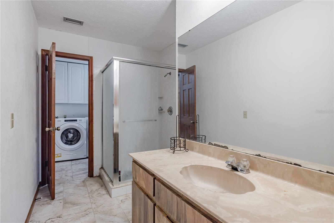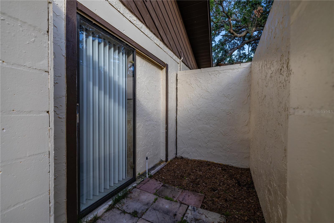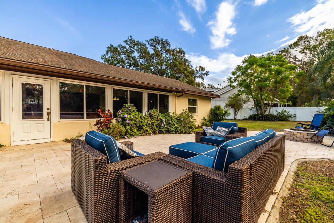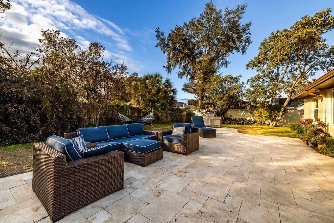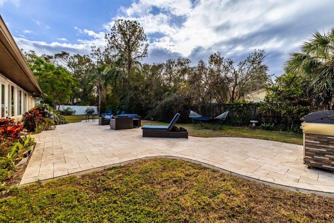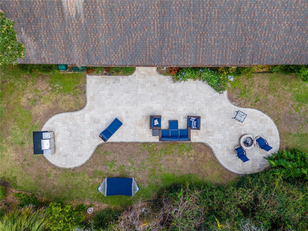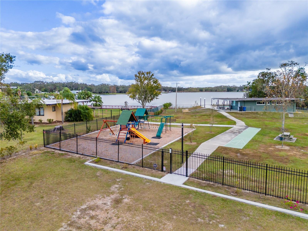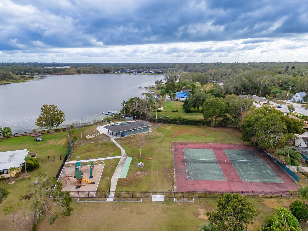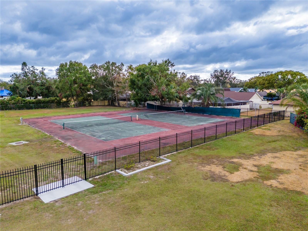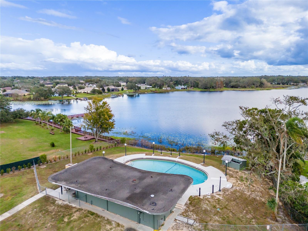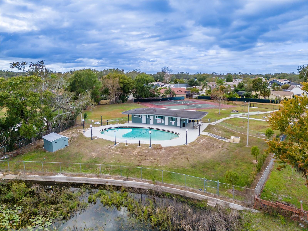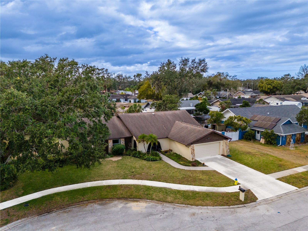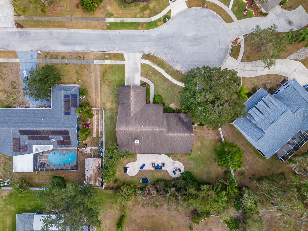- MLS#: TB8331317 ( Residential )
- Street Address: 2913 Beagle Place
- Viewed: 4
- Price: $445,000
- Price sqft: $136
- Waterfront: No
- Year Built: 1981
- Bldg sqft: 3281
- Bedrooms: 4
- Total Baths: 3
- Full Baths: 3
- Garage / Parking Spaces: 2
- Days On Market: 2
- Additional Information
- Geolocation: 27.9679 / -82.2681
- County: HILLSBOROUGH
- City: SEFFNER
- Zipcode: 33584
- Subdivision: Hunters Cove
- Provided by: KELLER WILLIAMS SUBURBAN TAMPA
- Contact: Steven Moran
- 813-684-9500

- DMCA Notice
Nearby Subdivisions
Acreage
Brandon Forest Sub
Chestnut Forest
Darby Lake
Diamond Ridge
Eastern Terrace Estates Un 1
Eastern Terrace Estates Un 2
Elender Jackson Johnson Estate
Florablu Estates
Freedom Ridge
Greenfield Terrace
Hunters Cove
Imperial Oaks Ph 1
Imperial Oaks Ph 2
Kingsway Downs
Kingsway Oaks
Kingsway Oaks Ph 1
Kingsway Ph 2
Kingsway Road Subdivision Lot
Lake Weeks
Lake Weeks Ph 1
Mango Groves
Mango Hills
Mango Terrace
Nita Estates
Oak Valley Sub Un 1
Oakfield Estates
Parsons Pointe Ph 1unit B
Parsons Pointe Ph 2
Parsons Woods Ph 1
Parsons Woods Ph 2
Pemberton Creek Sub Fourth Add
Phillips Estates Sub U
Presidential Manor
Reservehunters Lake
Roxy Bay
Seffner
Seffner Park
Seffner Ridge Estates
Shangri La Ii Sub Phas
The Groves North
Unplatted
Wheeler Ridge
PRICED AT ONLY: $445,000
Address: 2913 Beagle Place, SEFFNER, FL 33584
Would you like to sell your home before you purchase this one?
Description
This 4 bedroom 3 bath home is High & Dry! Located at the end of a cul de sac on an oversized lot, you are welcomed into this great home through the screen enclosed front porch! The kitchen is open & airy and has been updated with lots of upgraded cabinets with four Lazy Susan corners and under cabinet lighting, quartz countertops, tile backsplash, stainless steel appliances with a smooth top range & a double oven, a new microwave above the range and an expansive bar top with dimmable pendant lighting that overflows into the sunroom for casual dining. The family room is cozy featuring a wood burning fireplace with a mantle surrounded by stone, vaulted ceiling with wood beams, wood flooring and 2 solar tubes. The dining room is large enough to host your holiday parties and the living room overlooks the front yard. The sunroom is lined with windows offering natural light and a wood ceiling. The open galley area has many possibilities. It is perfect for a playroom, an office area or a casual area to entertain. The large primary suite has plenty of room and offers crown moulding and a door leading to the sunroom area. The primary bath offers an upgraded walk in shower with a tankless water heater and a single glass slider. The secondary rooms are spacious, and the 4th bedroom is being used as an office/closet/mancave area. The 900 sq ft travertine patio in the back yard sets the tone for entertaining. The wood burning fire pit is inviting for those cooler nights. There is plenty of room for grilling and chilling in this back yard. The roof is 9 years old, AC 2023, Water heater 2022 and a tankless water heater in the primary bathroom. The septic tank and drainfield are 1 year old. Hunters Cove offers access to a community center, playground, pool, and tennis courts. Conveniently located near restaurants, shopping centers, I 4 and I 75, offering easy access to Tampa.
Property Location and Similar Properties
Payment Calculator
- Principal & Interest -
- Property Tax $
- Home Insurance $
- HOA Fees $
- Monthly -
Features
Building and Construction
- Covered Spaces: 0.00
- Exterior Features: Courtyard
- Flooring: Tile, Wood
- Living Area: 2208.00
- Roof: Shingle
Land Information
- Lot Features: Cul-De-Sac, In County, Oversized Lot, Paved
Garage and Parking
- Garage Spaces: 2.00
Eco-Communities
- Water Source: Public
Utilities
- Carport Spaces: 0.00
- Cooling: Central Air
- Heating: Central
- Pets Allowed: Yes
- Sewer: Septic Tank
- Utilities: Public
Amenities
- Association Amenities: Clubhouse, Playground, Pool, Tennis Court(s)
Finance and Tax Information
- Home Owners Association Fee: 500.00
- Net Operating Income: 0.00
- Tax Year: 2024
Other Features
- Appliances: Dishwasher, Microwave, Range, Refrigerator, Tankless Water Heater
- Association Name: Jerry Famere
- Association Phone: 813-417-2100
- Country: US
- Interior Features: Ceiling Fans(s), L Dining, Stone Counters, Vaulted Ceiling(s), Walk-In Closet(s)
- Legal Description: HUNTERS COVE UNIT NO 2 LOT 21 BLOCK 1
- Levels: One
- Area Major: 33584 - Seffner
- Occupant Type: Vacant
- Parcel Number: U-12-29-20-2AG-000001-00021.0
- Style: Traditional
- Zoning Code: RSC-6
Similar Properties

- Anthoney Hamrick, REALTOR ®
- Tropic Shores Realty
- Mobile: 352.345.2102
- findmyflhome@gmail.com


