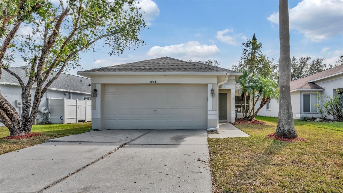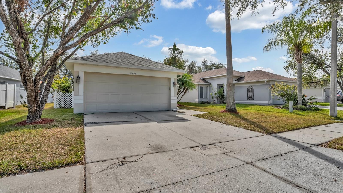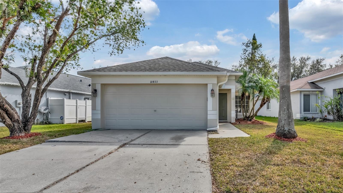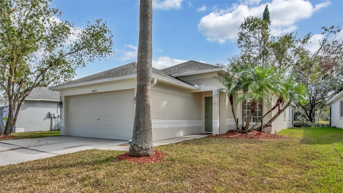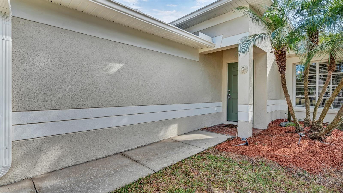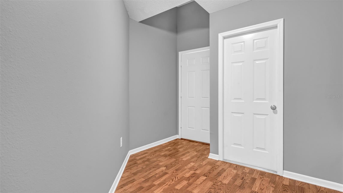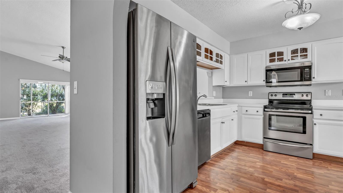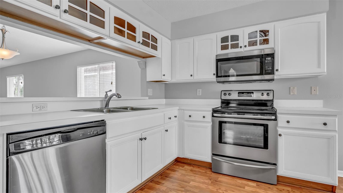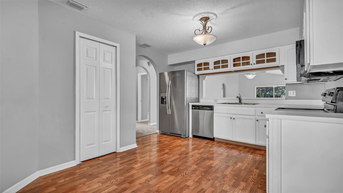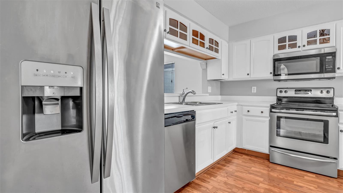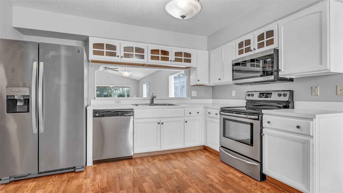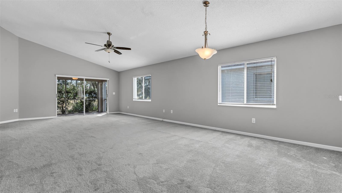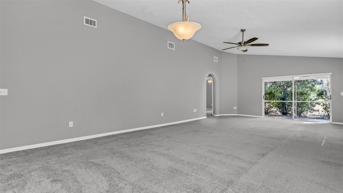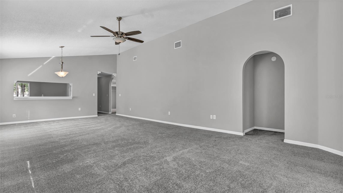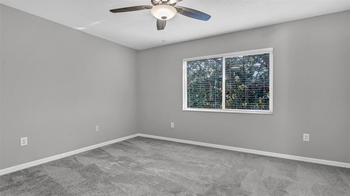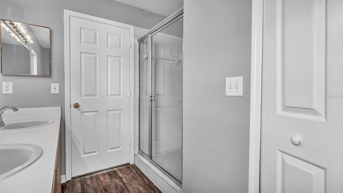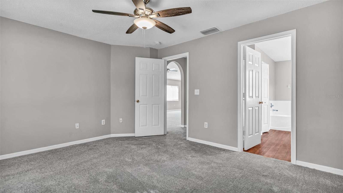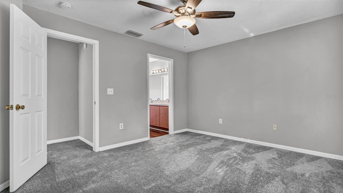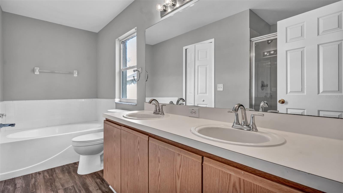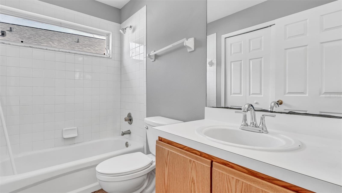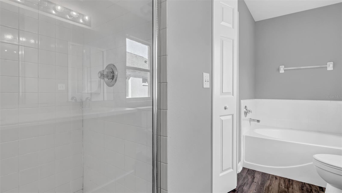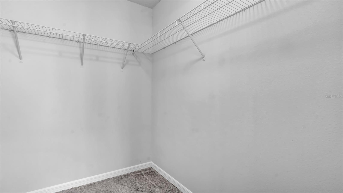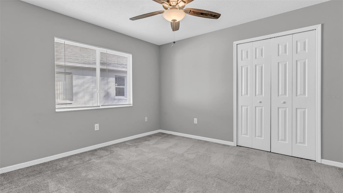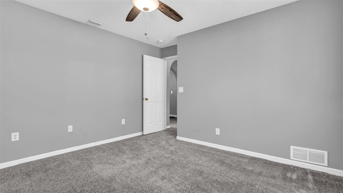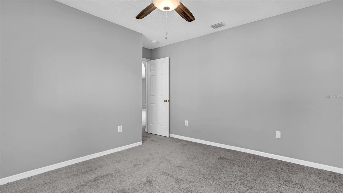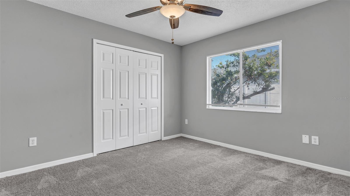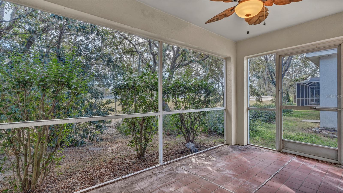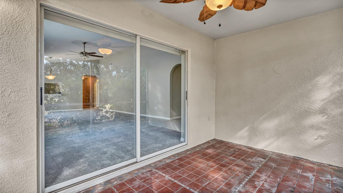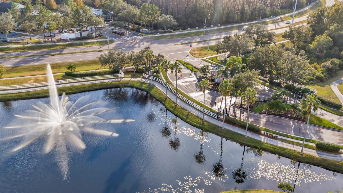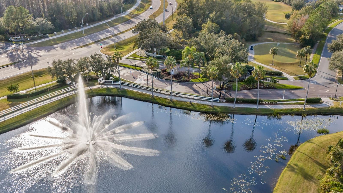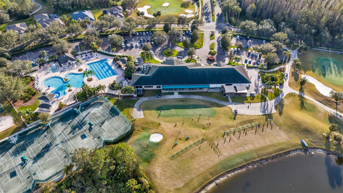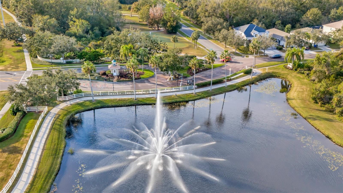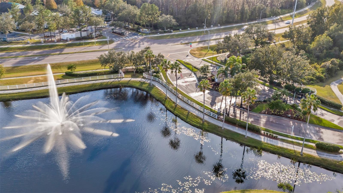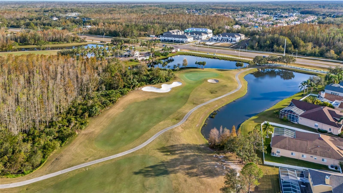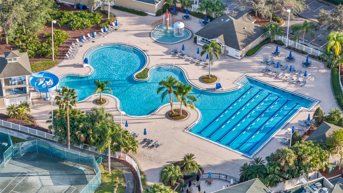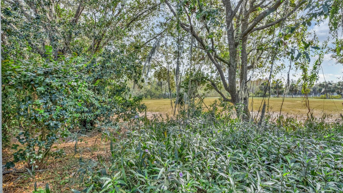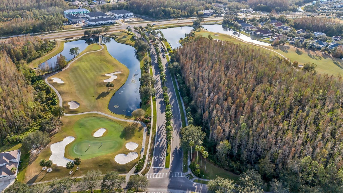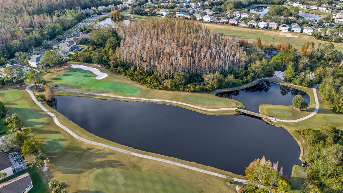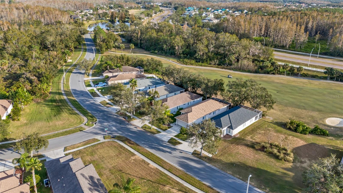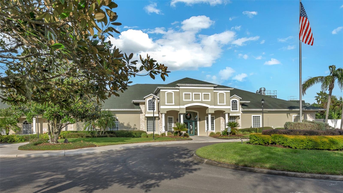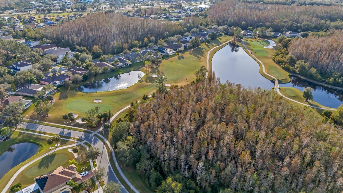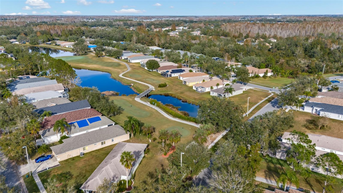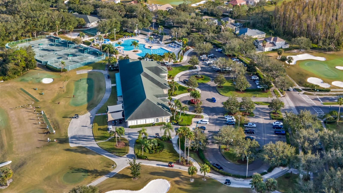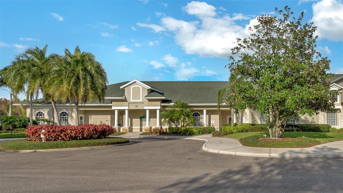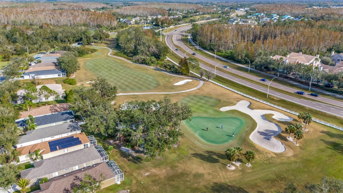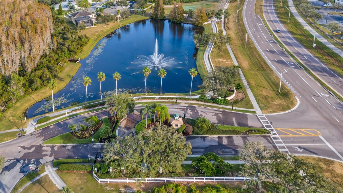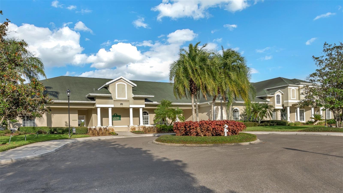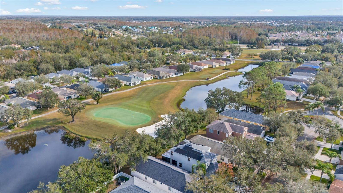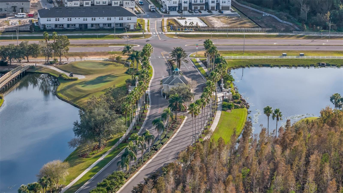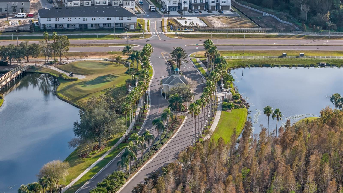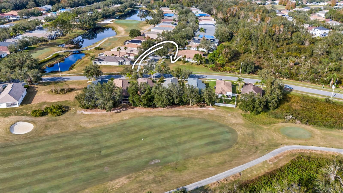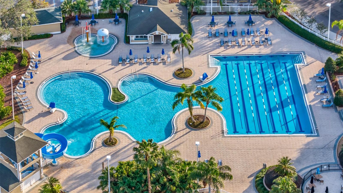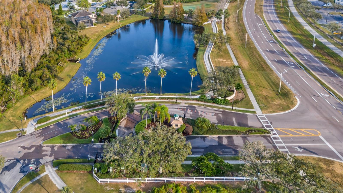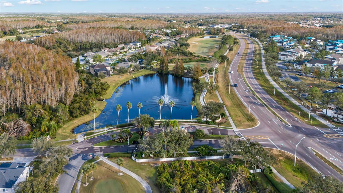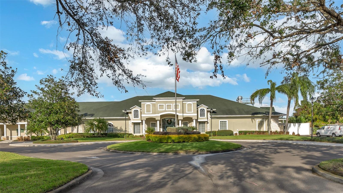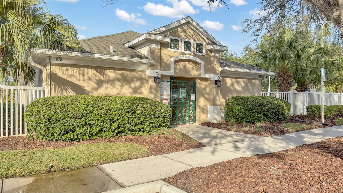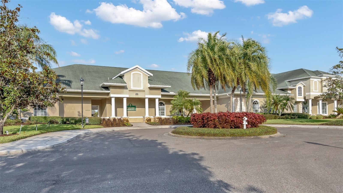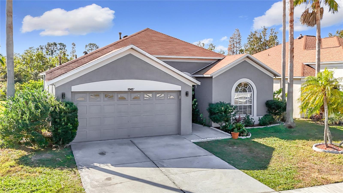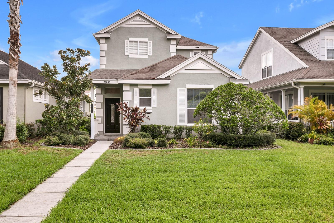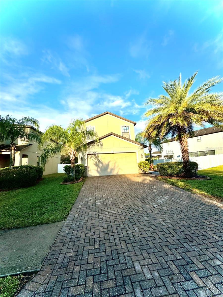- MLS#: TB8330497 ( Residential )
- Street Address: 10433 Isleworth Avenue
- Viewed: 3
- Price: $350,000
- Price sqft: $212
- Waterfront: No
- Year Built: 2001
- Bldg sqft: 1651
- Bedrooms: 3
- Total Baths: 2
- Full Baths: 2
- Garage / Parking Spaces: 2
- Days On Market: 18
- Additional Information
- Geolocation: 28.148 / -82.3101
- County: HILLSBOROUGH
- City: TAMPA
- Zipcode: 33647
- Subdivision: Heritage Isles Ph 1e
- Elementary School: Heritage HB
- Middle School: Benito HB
- High School: Wharton HB
- Provided by: RENT SOLUTIONS
- Contact: JENNIFER VERBEL
- 813-285-4989

- DMCA Notice
Nearby Subdivisions
A Rep Of Tampa Palms
Arbor Greene Ph 07
Arbor Greene Ph 3
Arbor Greene Ph 6
Arbor Greene Ph 7
Arbor Greenetrace
Basset Creek Estates
Basset Creek Estates Ph 2
Basset Creek Estates Ph 2a
Buckingham At Tampa Palms
Capri Isle At Cory Lake
Cory Lake Isles Ph 1
Cory Lake Isles Ph 3
Cory Lake Isles Ph 5
Cory Lake Isles Ph 5 Un 1
Cory Lake Isles Ph 6
Cory Lake Isles Phase 3
Cory Lake Isles Phase 5
Cross Creek
Cross Creek Ph 02
Cross Creek Prcl D Ph 1
Cross Creek Prcl D Ph 2
Cross Creek Prcl G Ph 1
Cross Creek Prcl K Ph 1a
Cross Creek Prcl K Ph 1d
Cross Creek Prcl M Ph 1
Cross Creek Prcl M Ph 3a
Cross Creek Prcl O Ph 1
Easton Park
Easton Park Ph 1
Grand Hampton Ph 1a
Grand Hampton Ph 1b1
Grand Hampton Ph 1b2
Grand Hampton Ph 1c12a1
Grand Hampton Ph 1c3
Grand Hampton Ph 2a3
Grand Hampton Ph 3
Grand Hampton Ph 4
Grand Hampton Ph 5
Heritage Isles Ph 1a
Heritage Isles Ph 1d
Heritage Isles Ph 1e
Heritage Isles Ph 3d
Heritage Isles Ph 3e
Hunters Green
Hunters Green Hunters Green
Hunters Green Pcl 18a Ph 1
Hunters Green Prcl 12
Hunters Green Prcl 17a Phas
Hunters Green Prcl 18a Phas
Hunters Green Prcl 21
Hunters Green Prcl 22a Phas
Hunters Green Prcl 7
Kbar Ranch
Kbar Ranch Prcl B
Kbar Ranch Prcl C
Kbar Ranch Prcl D
Kbar Ranch Prcl J
Kbar Ranch Prcl L Ph 1
Kbar Ranch Prcl N
Kbar Ranch Prcl O
Kbar Ranchpcl A
Kbar Ranchpcl D
Kbar Ranchpcl M
Kbar Villas At Hawk Valley
Lakeview Villas At Pebble Cree
Live Oak Preserve
Live Oak Preserve 2c Villages
Live Oak Preserve Ph 1b Villag
Live Oak Preserve Ph 2avillag
Live Oak Preserve Ph 2bvil
Live Oak Preserve Phase 2a-vil
Pebble Creek Village
Pebble Creek Village No 8
Richmond Place Ph 1
Richmond Place Ph 2
Spicola Prcl At Heritage Isl
Tampa Palms
Tampa Palms 2b
Tampa Palms 4a
Tampa Palms Area 04
Tampa Palms Area 2
Tampa Palms Area 3 Prcl 38 Sta
Tampa Palms Area 4 Prcl 11 U
Tampa Palms Area 4 Prcl 20
Tampa Palms North Area
The Manors Of Nottingham
Tuscany Sub At Tampa P
West Meadows Parcels 12a 12b1
West Meadows Prcl 20c Ph
West Meadows Prcl 5 Ph 1
West Meadows Prcl 5 Ph 2
West Meadows Prcls 21 22
PRICED AT ONLY: $350,000
Address: 10433 Isleworth Avenue, TAMPA, FL 33647
Would you like to sell your home before you purchase this one?
Description
Welcome home to this charming three bedroom, two bathroom residence located in the vibrant Heritage Isles Golf & Country Club community. As you enter, youll be greeted by high ceilings in the living room, which flows seamlessly into the spacious dining area, creating an inviting atmosphere for gatherings.
This home features modern vinyl flooring in the kitchen and bathrooms, while brand new carpet enhances the comfort of the bedrooms, living room, and dining area. The master retreat offers stunning golf course views and includes a luxurious master bath equipped with dual vanity sinks, a walk in shower, and a ceramic tub, perfect for relaxation. The expansive master closet provides ample storage space.
Notable updates include a new roof that was replaced in 2022, ensuring peace of mind. Step outside to the screened in lanai, where you can enjoy beautiful views of the surrounding landscape.
The Heritage Isles community boasts a variety of amenities, including a large resort style pool area with a toddler splash zone, a playground, a water park with a slide, multiple pools, a clubhouse, fitness facilities, and courts for tennis, volleyball, and basketball. Conveniently located near highways I 75 and I 275, as well as Bruce B. Downs, this home is close to major shopping, hospitals, and the University of South Florida. The CDD fee is included in the total tax bill, making this an excellent choice for your next home!
Property Location and Similar Properties
Payment Calculator
- Principal & Interest -
- Property Tax $
- Home Insurance $
- HOA Fees $
- Monthly -
Features
Building and Construction
- Covered Spaces: 0.00
- Exterior Features: Irrigation System, Lighting, Private Mailbox, Sidewalk
- Flooring: Carpet, Vinyl
- Living Area: 1651.00
- Roof: Shingle
School Information
- High School: Wharton-HB
- Middle School: Benito-HB
- School Elementary: Heritage-HB
Garage and Parking
- Garage Spaces: 2.00
Eco-Communities
- Water Source: None
Utilities
- Carport Spaces: 0.00
- Cooling: Central Air
- Heating: Electric
- Pets Allowed: Breed Restrictions, Cats OK, Dogs OK, Yes
- Sewer: Public Sewer
- Utilities: BB/HS Internet Available, Cable Available, Phone Available, Water Available
Amenities
- Association Amenities: Clubhouse, Golf Course, Playground, Pool, Tennis Court(s)
Finance and Tax Information
- Home Owners Association Fee Includes: Pool, Maintenance Grounds
- Home Owners Association Fee: 40.00
- Net Operating Income: 0.00
- Tax Year: 2024
Other Features
- Appliances: Dishwasher, Disposal, Exhaust Fan, Range Hood, Refrigerator
- Association Name: Madelynne Harding
- Association Phone: 8133410943
- Country: US
- Interior Features: Ceiling Fans(s), Eat-in Kitchen, High Ceilings, Living Room/Dining Room Combo, Open Floorplan, Primary Bedroom Main Floor, Solid Surface Counters, Solid Wood Cabinets, Split Bedroom, Thermostat, Walk-In Closet(s), Window Treatments
- Legal Description: HERITAGE ISLES PHASE 1E UNIT 1 LOT 4 BLOCK 1
- Levels: One
- Area Major: 33647 - Tampa / Tampa Palms
- Occupant Type: Vacant
- Parcel Number: A-09-27-20-5IO-000001-00004.0
- View: Golf Course
- Zoning Code: PD-A
Similar Properties

- Anthoney Hamrick, REALTOR ®
- Tropic Shores Realty
- Mobile: 352.345.2102
- findmyflhome@gmail.com


