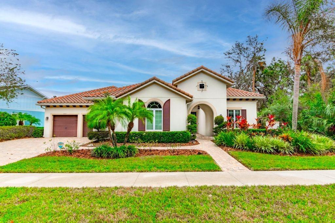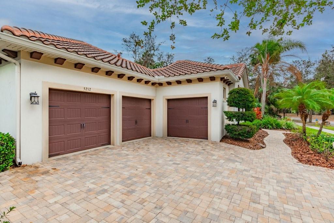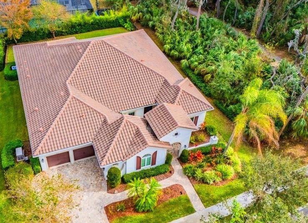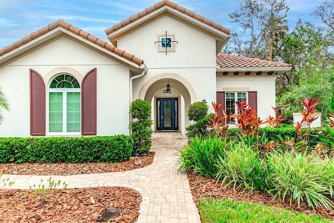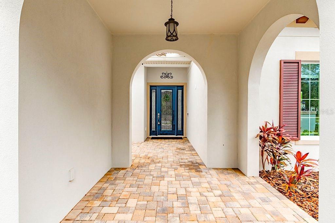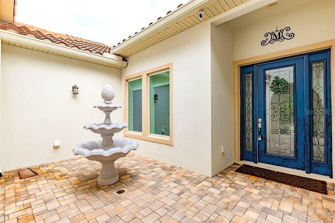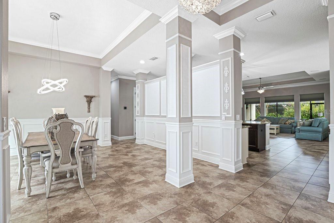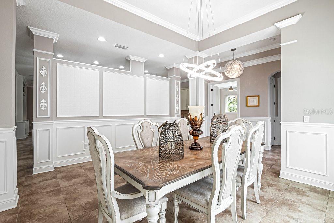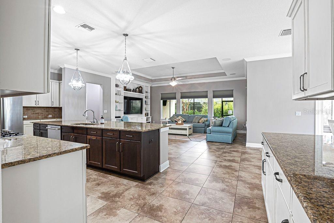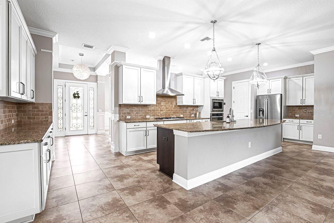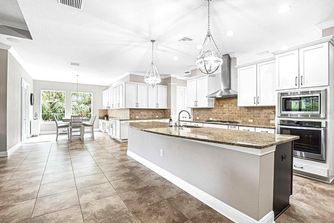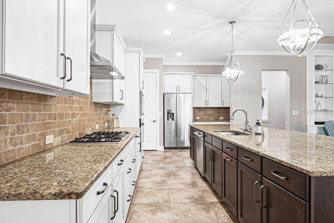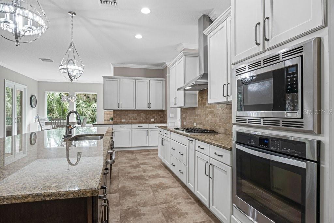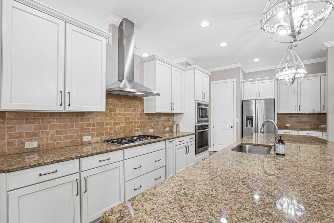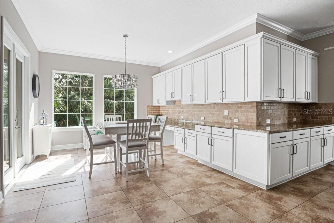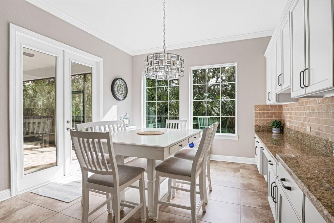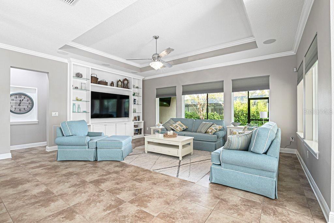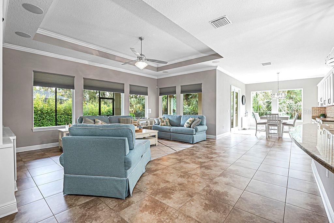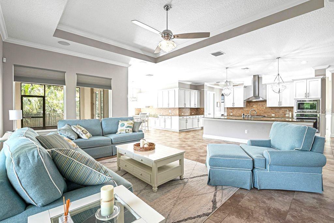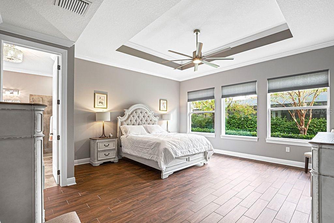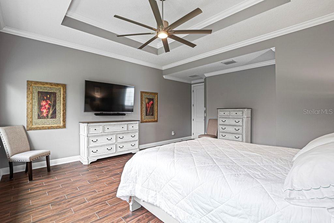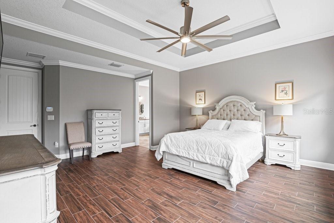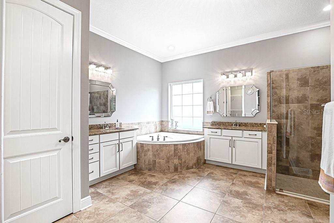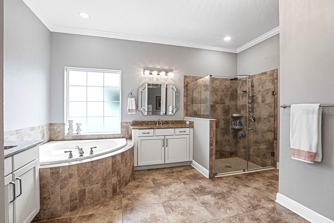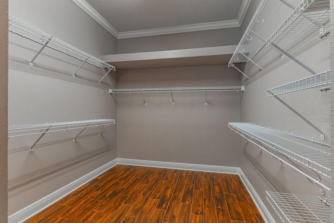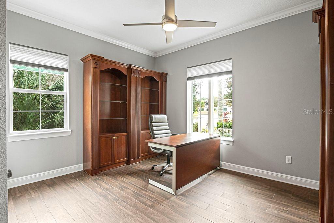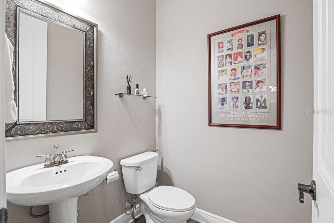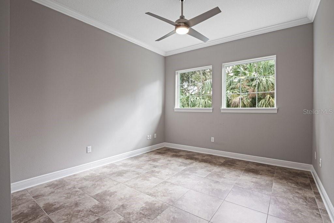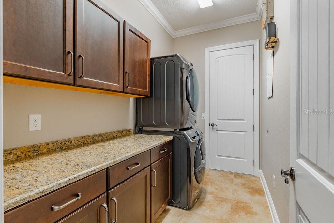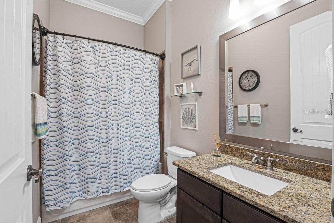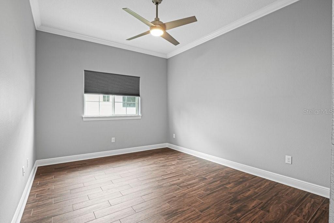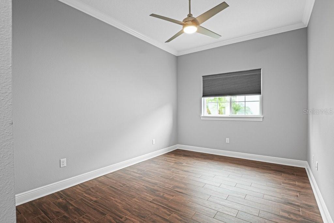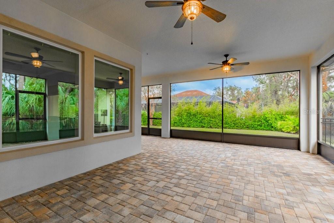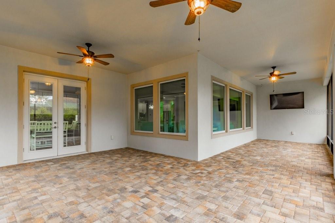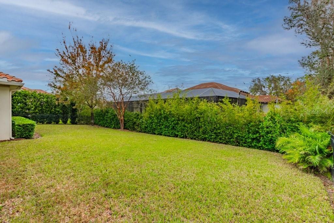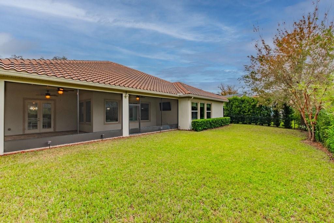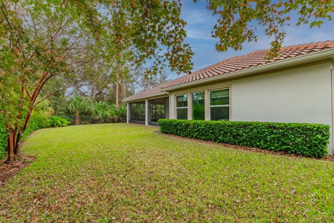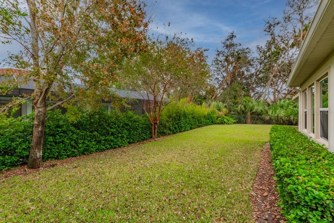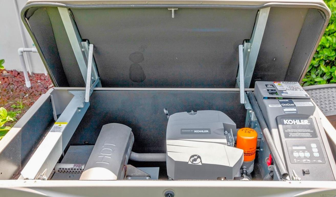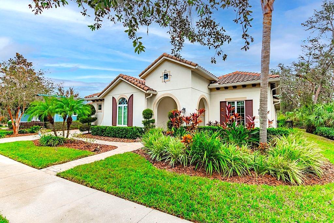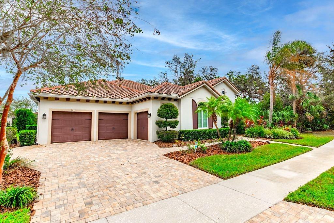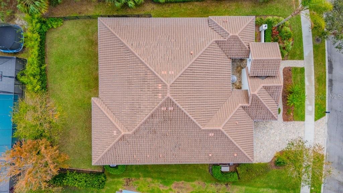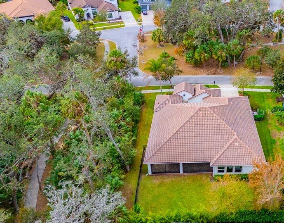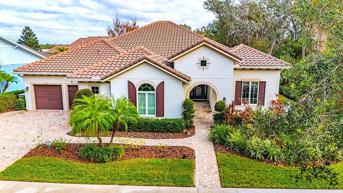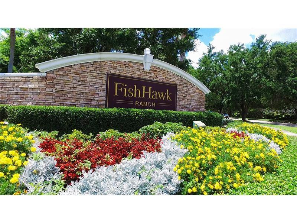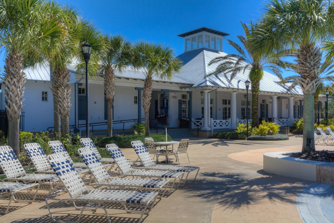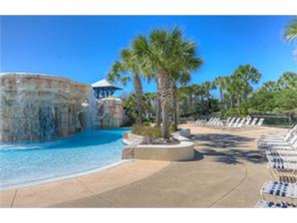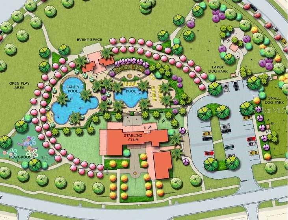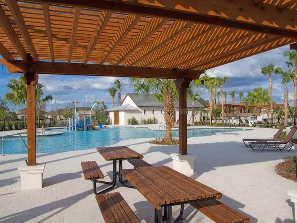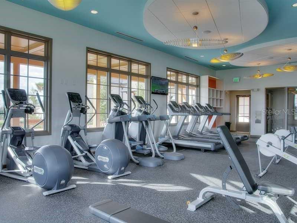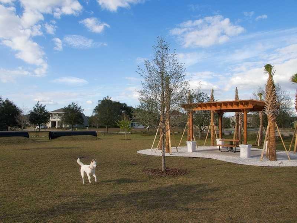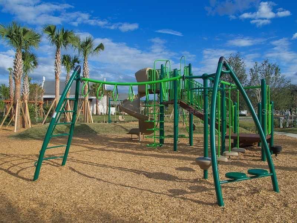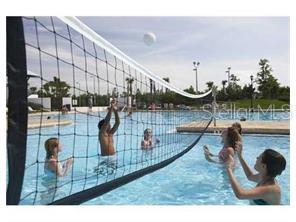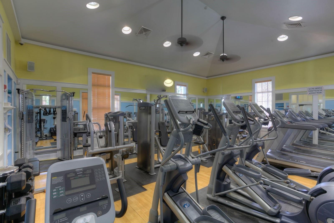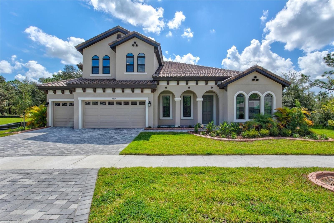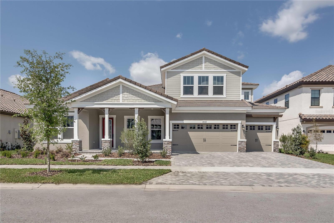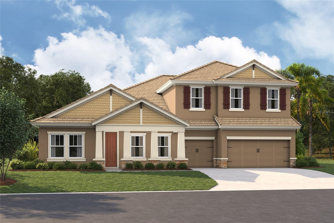- MLS#: TB8330496 ( Residential )
- Street Address: 5212 Candler View Drive
- Viewed: 6
- Price: $825,000
- Price sqft: $174
- Waterfront: No
- Year Built: 2015
- Bldg sqft: 4747
- Bedrooms: 4
- Total Baths: 4
- Full Baths: 3
- 1/2 Baths: 1
- Garage / Parking Spaces: 3
- Days On Market: 4
- Additional Information
- Geolocation: 27.8594 / -82.2321
- County: HILLSBOROUGH
- City: LITHIA
- Zipcode: 33547
- Subdivision: Fishhawk Ranch Preserve
- Elementary School: Bevis HB
- Middle School: Barrington Middle
- High School: Newsome HB
- Provided by: SIGNATURE REALTY ASSOCIATES
- Contact: George Shea
- 813-689-3115

- DMCA Notice
Nearby Subdivisions
B D Hawkstone Ph 2
Bledsoe Acres
Channing Park
Creek Rdg Preserve Ph 1
Creek Ridge Preserve
Fish Hawk Trails
Fishhawk Ranch Preserve
Fishhawk Ranch Ph 02
Fishhawk Ranch Ph 1
Fishhawk Ranch Ph 2 Parcels
Fishhawk Ranch Ph 2 Parcels S
Fishhawk Ranch Ph 2 Prcl
Fishhawk Ranch Preserve
Fishhawk Ranch West
Fishhawk Ranch West Encore
Fishhawk Ranch West Ph 1b1c
Fishhawk Ranch West Ph 2a
Fishhawk Ranch West Ph 3a
Fishhawk Ranch West Phase 3a
Hammock Oaks Reserve
Hawk Creek Reserve
Hawkstone
Hinton Hawkstone Ph 1a1
Hinton Hawkstone Ph 1b
Hinton Hawkstone Phs 1a2
Keysville Estates
Mannhurst Oak Manors
Old Welcome Manor
Starling At Fishhawk
Starling At Fishhawk Ph 1c
Starling At Fishhawk Ph Ia
Unplatted
PRICED AT ONLY: $825,000
Address: 5212 Candler View Drive, LITHIA, FL 33547
Would you like to sell your home before you purchase this one?
Description
Welcome to Your Dream Home in The Preserve at Fishhawk Ranch! Located in the heart of Lithia, this award winning community is the perfect blend of resort style living and natural beauty. As you arrive, you'll be captivated by the gorgeous, mature landscaping, elegant paver driveway and walkway, and a charming front courtyard. With a home security system, water filtration system, and a whole house generator, this home offers unbeatable peace of mind and convenience. Step inside and prepare to be WOWED! Luxury upgrades are everywhere, from soaring 12 foot ceilings to 8 foot doors, stunning tray ceilings, crown molding, and wide baseboards. The spacious formal dining room and home office set the tone for sophistication and comfort. The chefs kitchen is nothing short of spectacular featuring 42 inch soft close cabinets, top of the line Thermador and Jenn Air appliances, a 5 burner gas stove, sleek stone countertops, and a massive island, perfect for hosting and culinary creativity. Cooking here will be a joy! The adjacent family room is an entertainers dream, with custom built in shelves, tray ceilings, built in ceiling speakers, and sweeping views of the lush backyard. The primary suite is a true sanctuary offering a spa like ensuite bath, HUGE his and hers walk in closets, chic wood look tile floors, tray ceilings, and panoramic views that will take your breath away. Two additional bedrooms share a full bath, while a fourth bedroom, tucked at the front of the home, boasts its own private ensuite bath perfect for guests or family. Step outside and be mesmerized by front row conservation views your own private slice of nature. The spacious screened lanai is perfect for entertaining, dining al fresco, or simply unwinding after a long day. But thats just the beginning! Fishhawk Ranch is not just a neighborhood, it's a lifestyle. Enjoy beautifully landscaped parks, miles of nature trails, four community pools, tennis courts, and so much more. With on site retail shopping, dining, banking, and some of the best rated schools in Tampa, youll have everything you need right at your fingertips. Plus, with Disney and the stunning Tampa Bay beaches just an hour away, youre always close to world class fun. This home truly has it all, and it wont last long. Dont miss out! Schedule your private showing today and make this dream home yours!
Property Location and Similar Properties
Payment Calculator
- Principal & Interest -
- Property Tax $
- Home Insurance $
- HOA Fees $
- Monthly -
Features
Building and Construction
- Builder Name: David Weekley
- Covered Spaces: 0.00
- Exterior Features: Courtyard, French Doors, Irrigation System, Lighting, Private Mailbox, Sidewalk
- Fencing: Fenced
- Flooring: Tile
- Living Area: 3249.00
- Roof: Tile
Land Information
- Lot Features: Conservation Area, In County, Landscaped, Level, Near Golf Course, Near Marina, Sidewalk, Street One Way, Paved
School Information
- High School: Newsome-HB
- Middle School: Barrington Middle
- School Elementary: Bevis-HB
Garage and Parking
- Garage Spaces: 3.00
- Open Parking Spaces: 0.00
- Parking Features: Driveway, Garage Door Opener, Ground Level, Off Street
Eco-Communities
- Green Energy Efficient: Insulation, Roof, Water Heater
- Water Source: Public
Utilities
- Carport Spaces: 0.00
- Cooling: Central Air
- Heating: Central, Natural Gas
- Pets Allowed: Cats OK, Dogs OK, Yes
- Sewer: Public Sewer
- Utilities: BB/HS Internet Available, Cable Available, Electricity Connected, Natural Gas Connected, Sewer Available, Sewer Connected, Sprinkler Well, Street Lights, Underground Utilities, Water Connected
Amenities
- Association Amenities: Basketball Court, Clubhouse, Fitness Center, Gated, Other, Park, Pickleball Court(s), Playground, Pool, Recreation Facilities, Security, Trail(s)
Finance and Tax Information
- Home Owners Association Fee Includes: Pool, Recreational Facilities, Security
- Home Owners Association Fee: 1935.00
- Insurance Expense: 0.00
- Net Operating Income: 0.00
- Other Expense: 0.00
- Tax Year: 2024
Other Features
- Appliances: Built-In Oven, Convection Oven, Cooktop, Dishwasher, Disposal, Gas Water Heater, Microwave, Range Hood, Tankless Water Heater, Water Filtration System, Water Softener
- Association Name: Inframark/Alba Sanchez
- Association Phone: 813-991-1116
- Country: US
- Interior Features: Built-in Features, Ceiling Fans(s), Crown Molding, Eat-in Kitchen, High Ceilings, In Wall Pest System, Kitchen/Family Room Combo, Open Floorplan, Primary Bedroom Main Floor, Solid Wood Cabinets, Stone Counters, Thermostat, Tray Ceiling(s), Walk-In Closet(s), Window Treatments
- Legal Description: PRESERVE AT FISHHAWK RANCH PHASE 1 LOT 1 BLOCK 9
- Levels: One
- Area Major: 33547 - Lithia
- Occupant Type: Owner
- Parcel Number: U-20-30-21-9TG-000009-00001.0
- Possession: Close of Escrow
- Style: Florida, Mediterranean
- View: Trees/Woods
- Zoning Code: PD
Similar Properties

- Anthoney Hamrick, REALTOR ®
- Tropic Shores Realty
- Mobile: 352.345.2102
- findmyflhome@gmail.com


