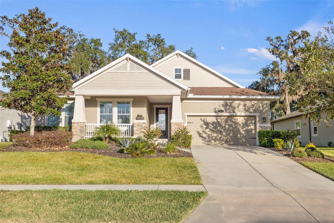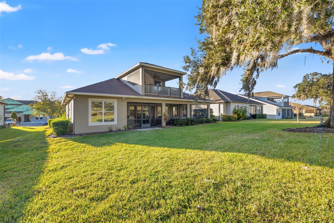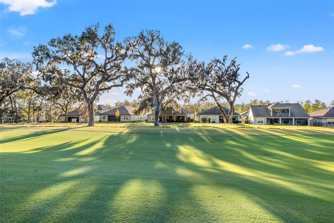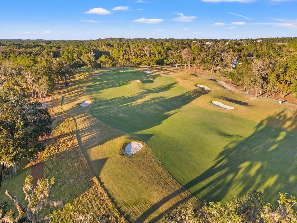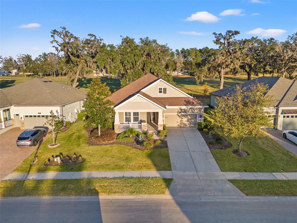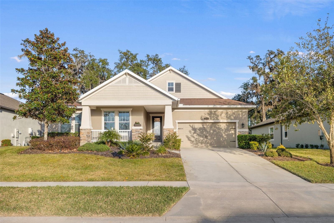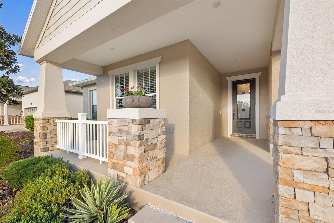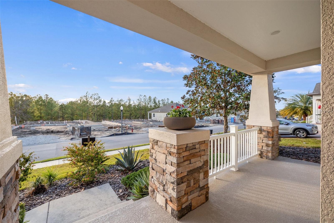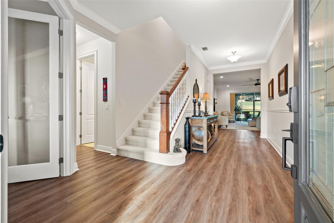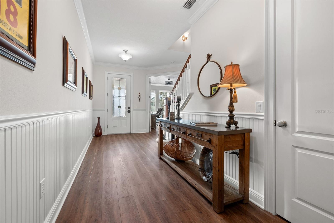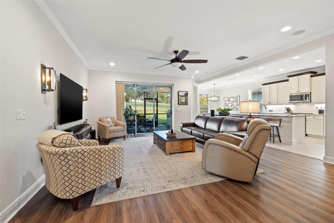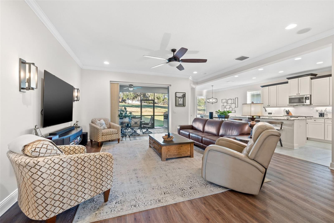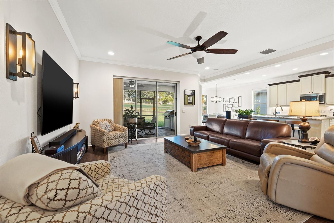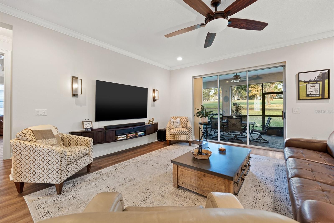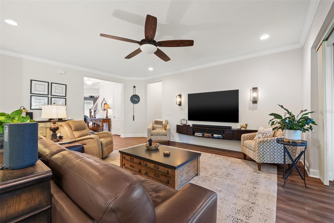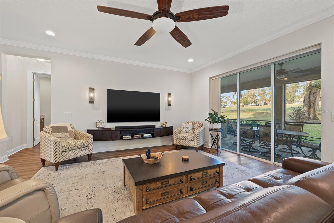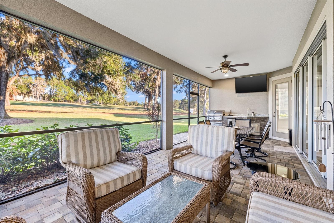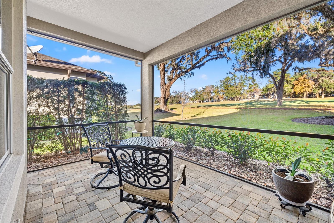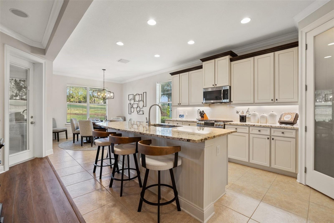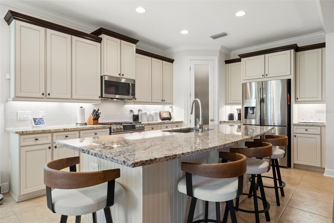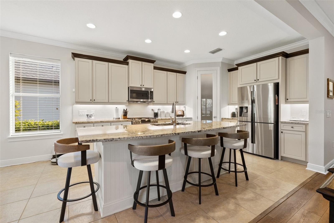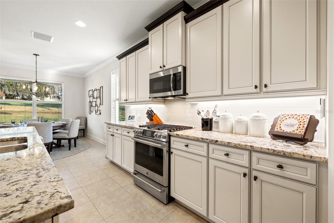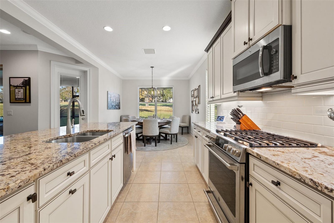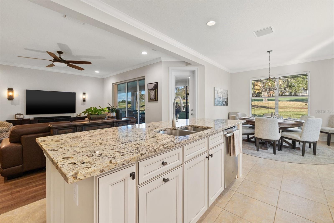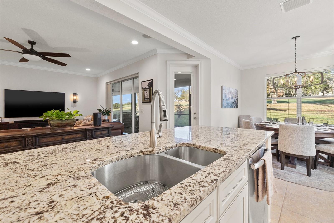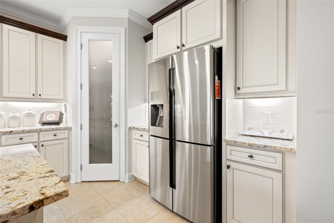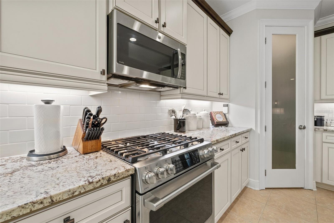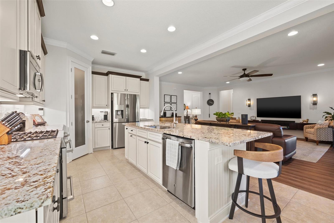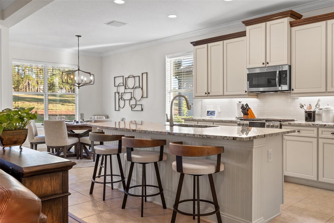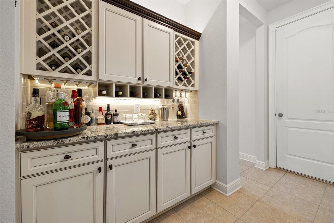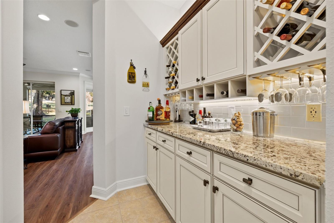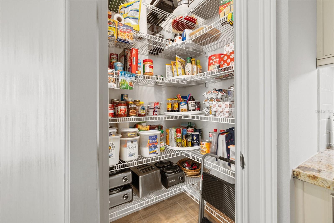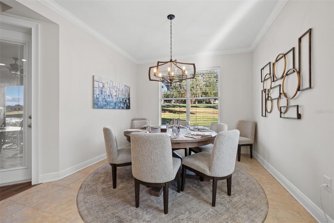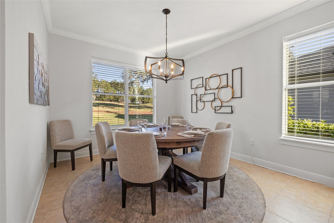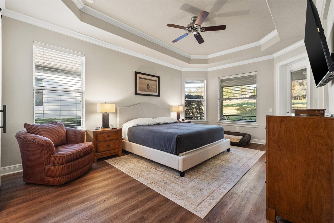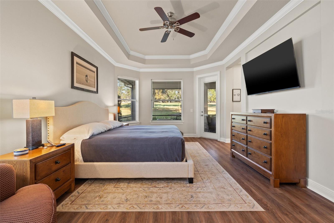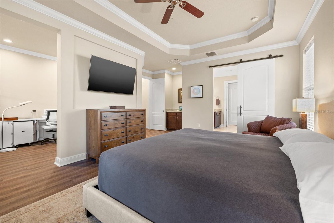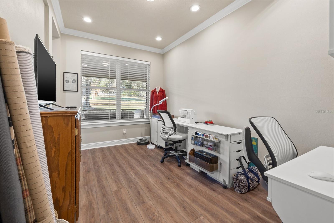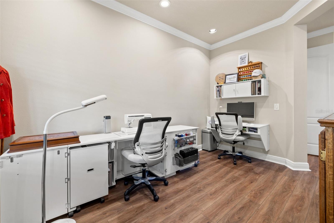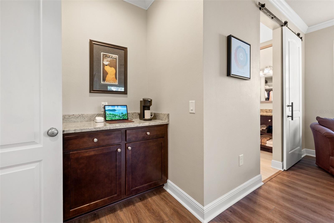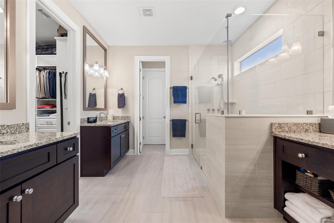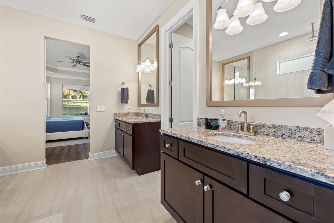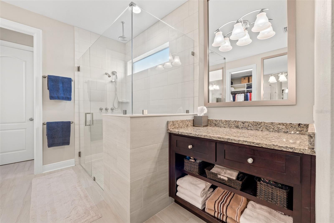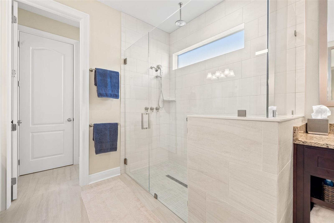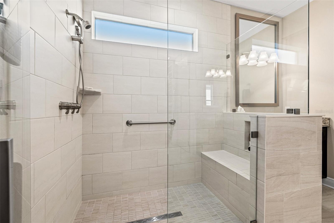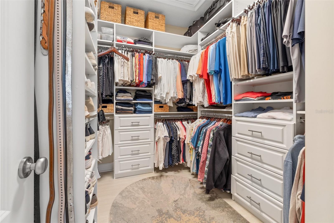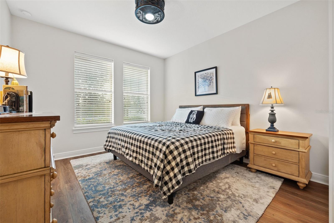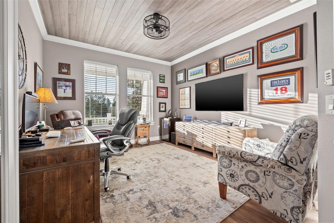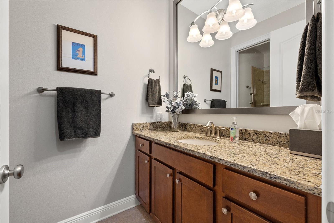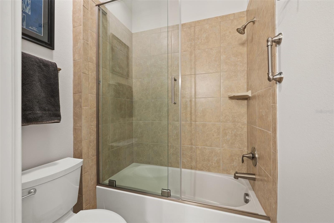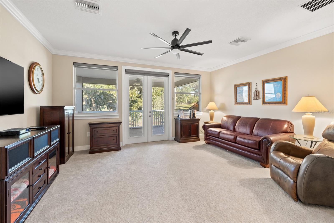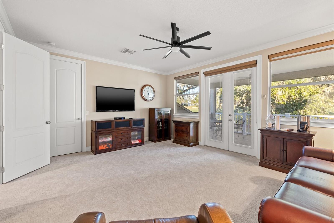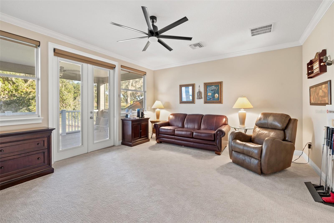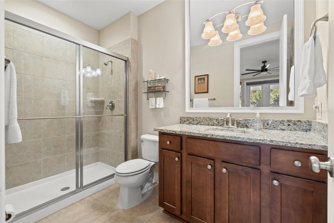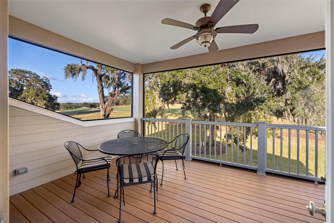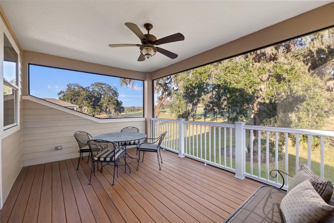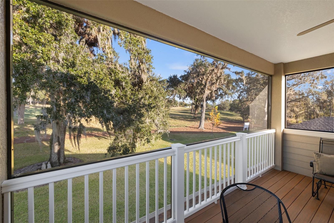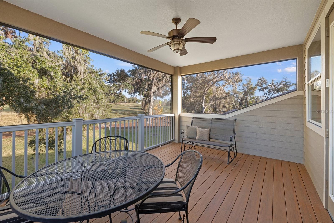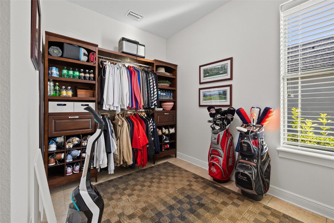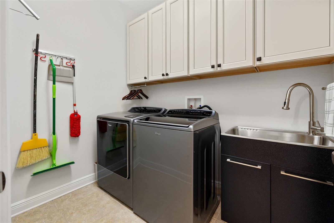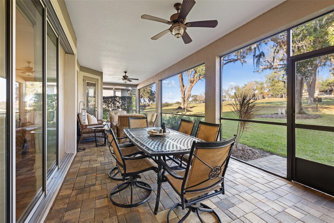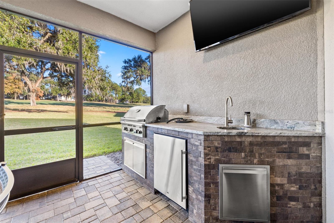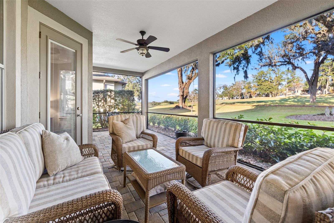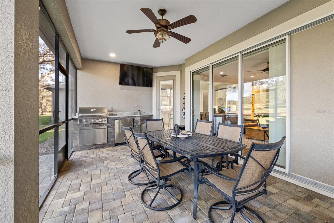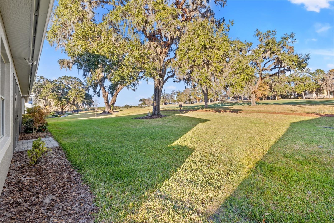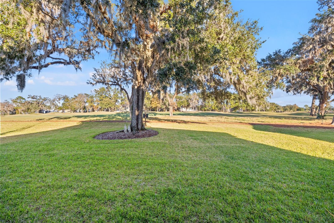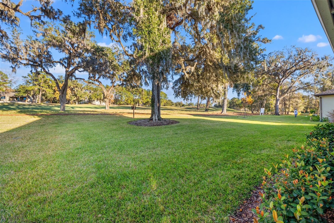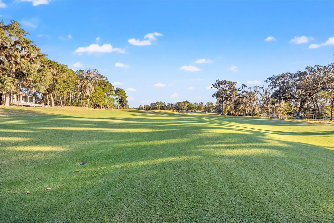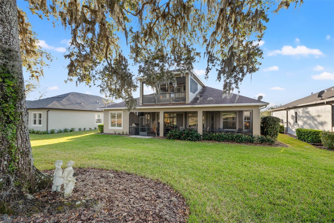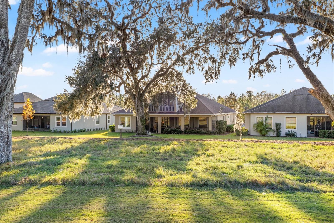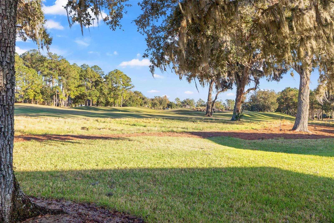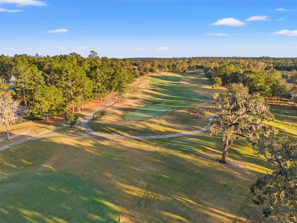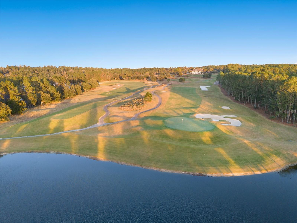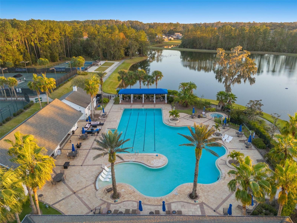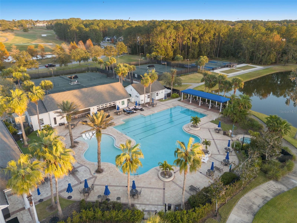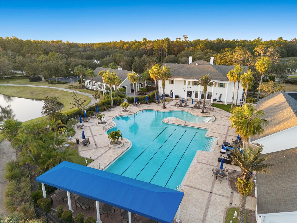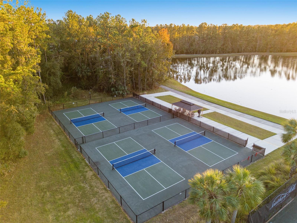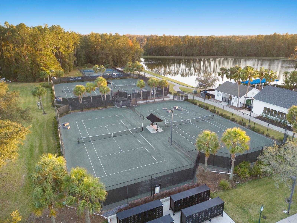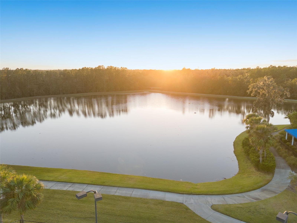- MLS#: TB8330370 ( Residential )
- Street Address: 4820 Southern Valley Loop
- Viewed: 8
- Price: $650,000
- Price sqft: $175
- Waterfront: No
- Year Built: 2014
- Bldg sqft: 3722
- Bedrooms: 4
- Total Baths: 3
- Full Baths: 3
- Garage / Parking Spaces: 2
- Days On Market: 4
- Additional Information
- Geolocation: 28.5001 / -82.4048
- County: HERNANDO
- City: BROOKSVILLE
- Zipcode: 34601
- Subdivision: Southern Hills Plantation Ph 2
- Provided by: JT REALTY & ASSOCIATES
- Contact: Jessie Morris
- 352-279-2640

- DMCA Notice
Nearby Subdivisions
Ac Croom
Acreage
Barnes Add. To Brooksville
Brooksville
Brooksville Est
Campers Holiday
Candlelight Unit 4
Cascades At Southern Hills
Country Club Est Unit 1
Country Club Est Unit 2
Country Club Estate
Croom Road Subdivision
Damac Estates First Add
Damac Modular Home Park
Deer Haven Est Unrec
Dogwood Est Phase Iii
Dogwood Heights
Flora Stenholm - Class 1 Sub
Forest Hills Unrec
Garmisch Hills
Garmish Trails - Class 1 Sub
Garrisons Add To Brooksvl
Golfview West
Hales Addition To Brooksvl
Highland Oaks
Highpoint Gardens
Istachatta Acres Unrecorded
Jennings And Varn A Sub Of
Lake Lindsey City
Lake Simmons Est
Lakeside Acres Mh Sub
Lakeside Estates Unit 1
Laurel Oaks Subdivision
Mondon Hill Farm Unit 2
Northside Estates
Northside Estates Replat
Not In Hernando
Not On List
Potterfield Hern Baby Farm
Reids Sub
Royal Highlands Unit 8
Saxon Heights
Saxons Add To Brooksville
South Brooksville
Southern Hills
Southern Hills Plantation
Southern Hills Plantation Ph 1
Southern Hills Plantation Ph 2
Southern Hills Plantation Ph 3
Southern Hills Plnt Ph1 Bl4735
Southside Estates
Unplatted
Vista Heights Estates
PRICED AT ONLY: $650,000
Address: 4820 Southern Valley Loop, BROOKSVILLE, FL 34601
Would you like to sell your home before you purchase this one?
Description
METICULOUSLY MAINTAINED4 bedroom home ON the Golf Course in the prestigious community of Southern Hills! This unique home on almost 1/4 of an acre is MAINTENANCE FREE including all lawn maintenance including mowing and hedge trimming, irrigation, cable, exterior paint, and all exterior maintenance. This stunning semi custom home was built by the developer of Southern Hills, Greenpointe! Wake up to breathtaking views of the 15th fairway everyday from your own home! This block home is very spacious with 2,988 heated square and 3,722 square feet under the roof. 4 bedrooms, 3 full bathrooms, an additional room, and a 2 car garage! The primary bedroom is downstairs with a second master en suite upstairs,with arguably one of the best views in all of Southern Hills from the balcony!You are greeted upon entry with immediate jaw dropping views of the golf course through the fully collapsible sliding glass doors. Sip coffee in the mornings or wine in the evenings on the expansive 455 square foot pavered screened in porch! Grill out with a view at the outdoor kitchen fully equipped with a gas grill, refrigerator, and sink. This open floorplan connects the kitchen, living, and dining room altogether perfect for entertaining! The kitchen features high end granite countertops, stainless steel appliances including an oven with a warming drawer and a convectional microwave, a walk in pantry, and a separate wet bar. The dining area has plenty of space to host guests over for dinner with amazing views. The living space has beautiful wall sconces and surround sound to amplify the comfortable atmosphere. Off the living room is the owner's suite featuring tray ceilings, an entire sitting room, office space, and golf course views as well! The sitting room is perfect for an office, sewing room, or nursery. A sliding barn door leads you to the ensuite bathroom which boasts a stunning walk in shower with frameless glass, double vanities, a make up counter, a huge fully built out closet with custom cabinetry, and a linen closet. If you don't need a 4th bedroom, theupstairs suite is perfect for a theater room, kids play room, or game room. The view from the second floor balcony is stunning! Downstairs there are also 2 more spacious bedrooms, a full bathroom with a tub, and a flex room for additional storage, an office, expansive mud room, you name it! Park your cars in the clean and organized garage with epoxy finished flooring, a work bench, and tons of storage. The backyard is extremely spacious and has plenty of room for a pool! Additional notable features of this home include: waterproof vinyl plank flooring, crown molding throughout the entire home, storage underneath the stairs, wainscotting in the entryway, and a beautiful front porch. The distinguished community of Southern Hills consists of one of the top Golf Courses in Florida designed by Pete Dye with over 250 feet of elevation, a resort style pool, Har Tru tennis courts, a brand new poolside bar and cafe, a high end clubhouse that includes a restaurant, bar, event space, and PGA Pro Shop, and so much more. This stunning Golf Course home, the backyard view, and this elite community are all truly exceptional!
Property Location and Similar Properties
Payment Calculator
- Principal & Interest -
- Property Tax $
- Home Insurance $
- HOA Fees $
- Monthly -
Features
Building and Construction
- Builder Name: GreenPointe
- Covered Spaces: 0.00
- Exterior Features: Balcony, French Doors, Lighting, Outdoor Grill, Outdoor Kitchen, Sidewalk, Sliding Doors
- Flooring: Carpet, Tile, Vinyl
- Living Area: 2988.00
- Roof: Shingle
Land Information
- Lot Features: On Golf Course
Garage and Parking
- Garage Spaces: 2.00
Eco-Communities
- Water Source: Public
Utilities
- Carport Spaces: 0.00
- Cooling: Central Air
- Heating: Central
- Pets Allowed: Yes
- Sewer: Public Sewer
- Utilities: Cable Connected, Electricity Connected, Natural Gas Connected, Sewer Connected, Water Connected
Amenities
- Association Amenities: Clubhouse, Fitness Center, Gated, Golf Course, Pool, Security, Spa/Hot Tub, Tennis Court(s)
Finance and Tax Information
- Home Owners Association Fee Includes: Cable TV, Pool, Internet, Maintenance Structure, Maintenance Grounds, Security
- Home Owners Association Fee: 434.89
- Net Operating Income: 0.00
- Tax Year: 2024
Other Features
- Appliances: Bar Fridge, Built-In Oven, Cooktop, Dishwasher, Disposal, Dryer, Exhaust Fan, Freezer, Gas Water Heater, Microwave, Range, Range Hood, Refrigerator, Washer
- Association Name: ZITA TUOMEY
- Association Phone: 352-397-2926
- Country: US
- Interior Features: Built-in Features, Ceiling Fans(s), Crown Molding, Eat-in Kitchen, High Ceilings, Kitchen/Family Room Combo, Open Floorplan, Primary Bedroom Main Floor, Walk-In Closet(s)
- Legal Description: SOUTHERN HILLS PLANTATION PH 2 BLK 9 LOT 16
- Levels: Two
- Area Major: 34601 - Brooksville
- Occupant Type: Owner
- Parcel Number: R10-223-19-3572-0090-0160
- View: Golf Course
- Zoning Code: CITY
Similar Properties

- Anthoney Hamrick, REALTOR ®
- Tropic Shores Realty
- Mobile: 352.345.2102
- findmyflhome@gmail.com


