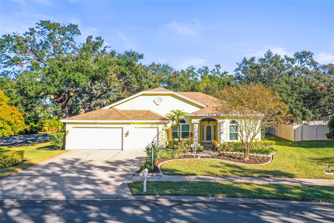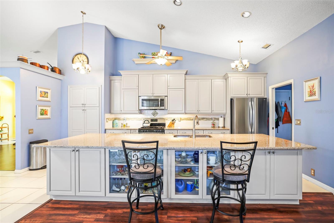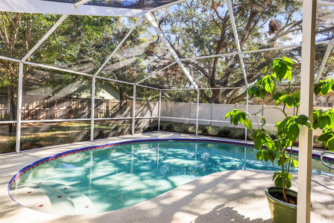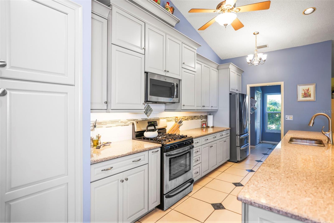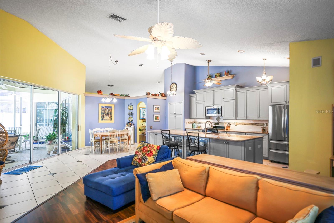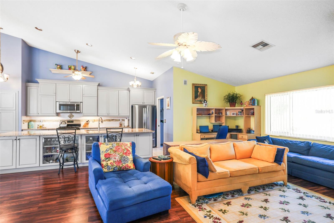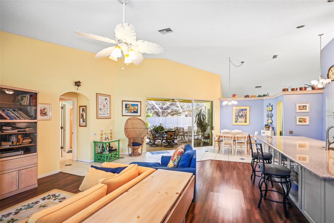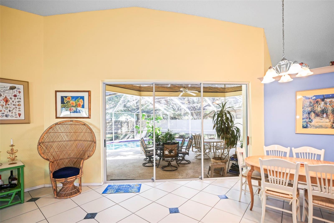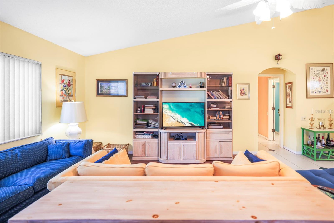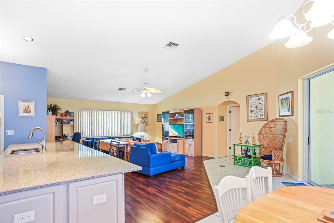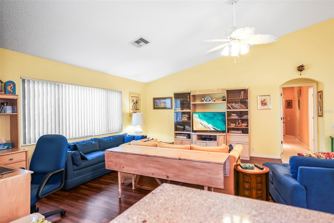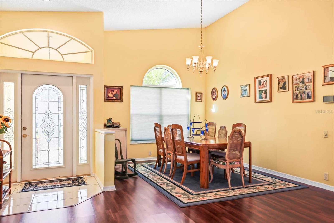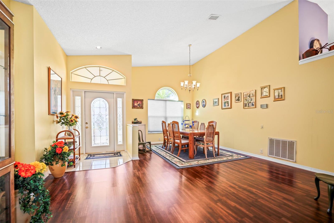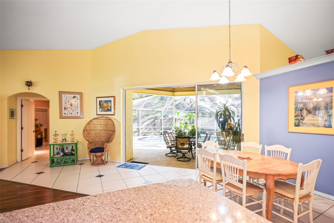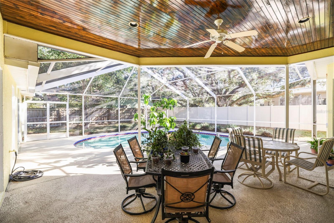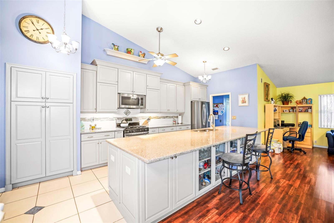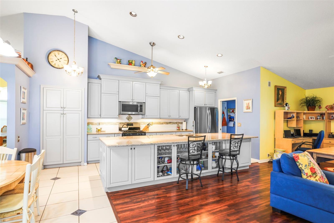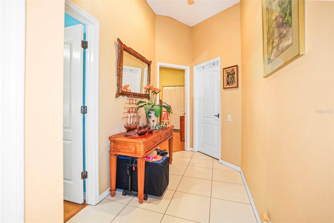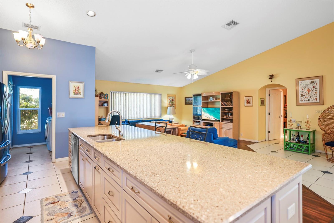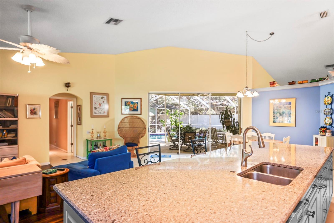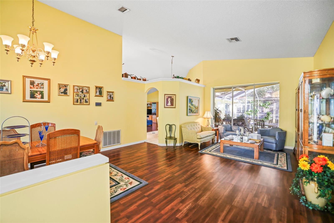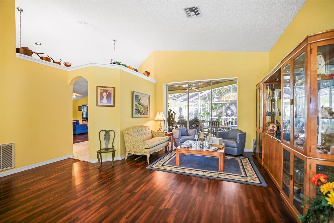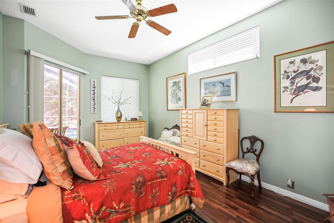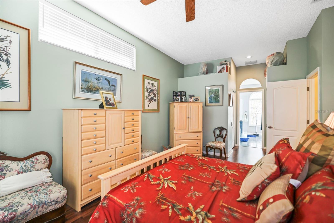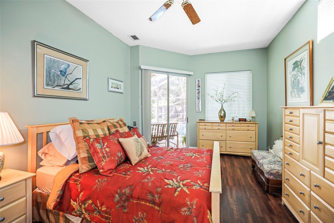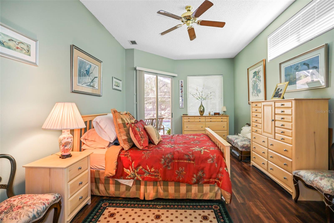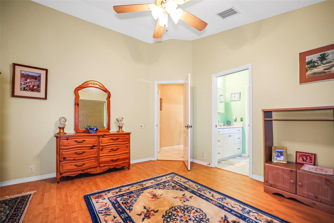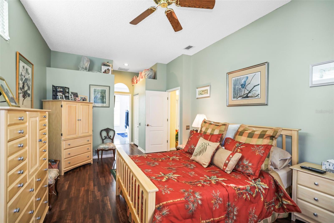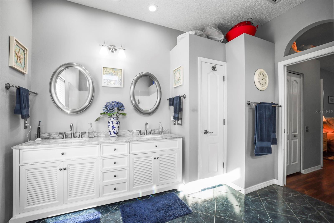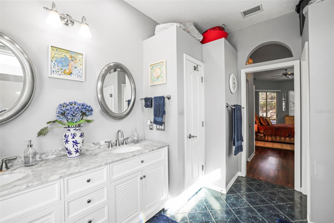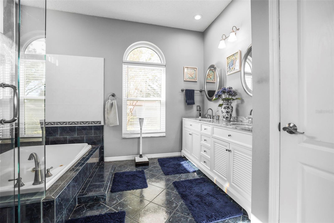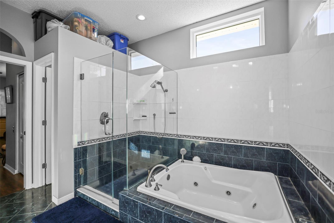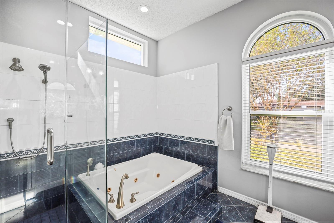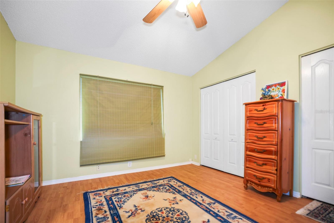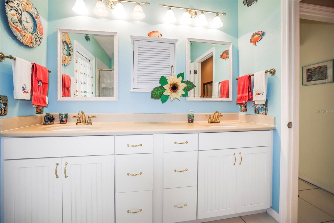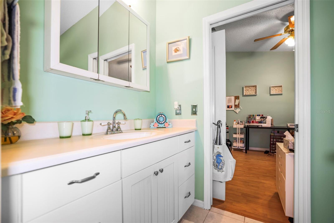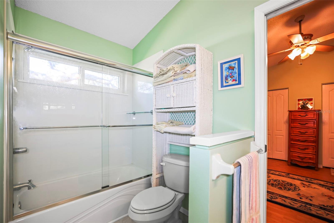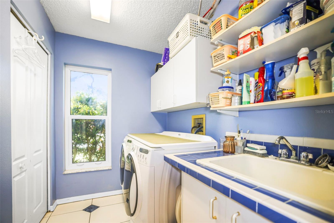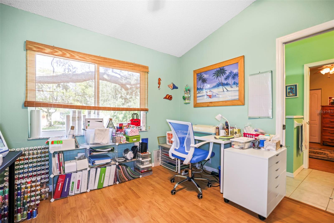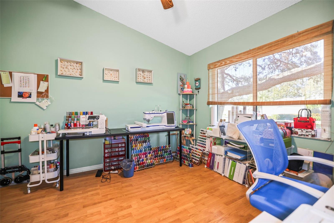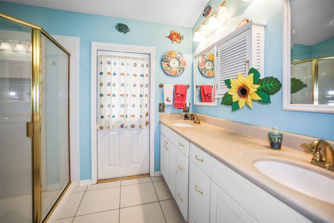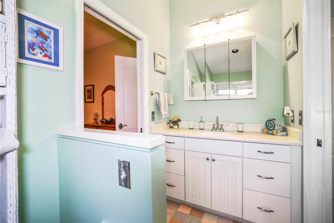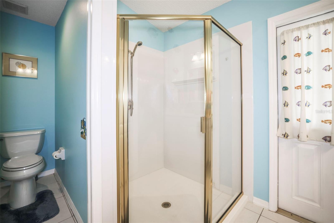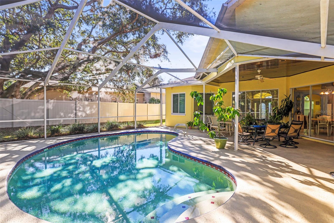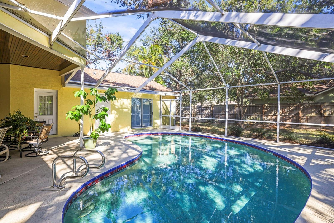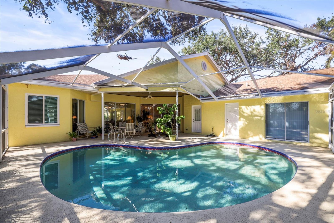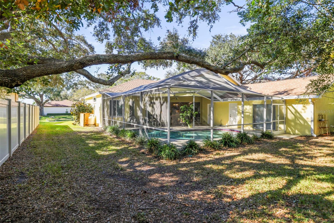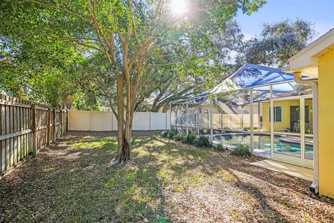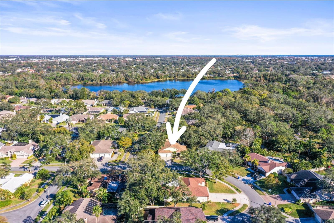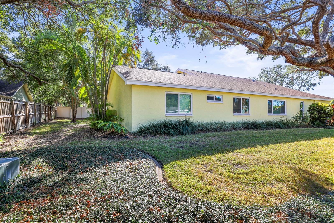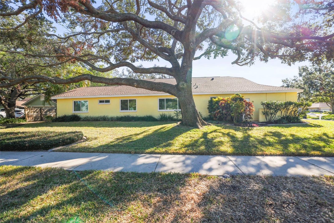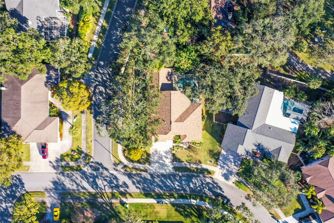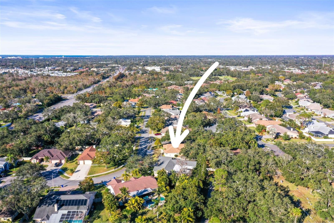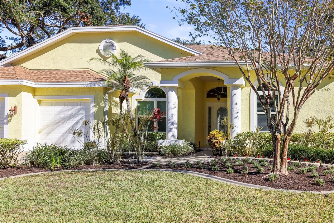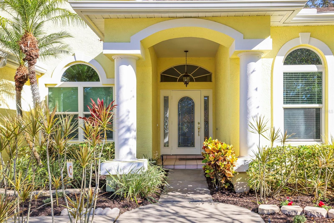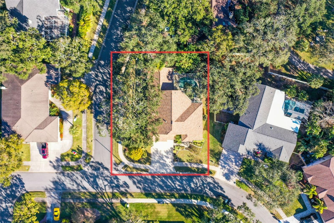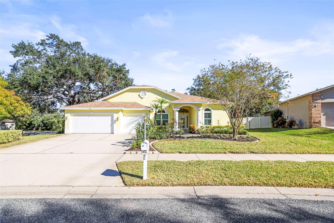- MLS#: TB8330288 ( Residential )
- Street Address: 641 Westfield Court
- Viewed: 5
- Price: $875,000
- Price sqft: $241
- Waterfront: No
- Year Built: 1991
- Bldg sqft: 3634
- Bedrooms: 4
- Total Baths: 3
- Full Baths: 3
- Garage / Parking Spaces: 3
- Days On Market: 7
- Additional Information
- Geolocation: 28.0092 / -82.7616
- County: PINELLAS
- City: DUNEDIN
- Zipcode: 34698
- Subdivision: Weathersfield Sub
- High School: Dunedin High PN
- Provided by: KATIE DUCHARME REALTY, LLC
- Contact: Katie Ducharme Procissi
- 727-492-8490

- DMCA Notice
Nearby Subdivisions
A B Ranchette
Amberlea
Barrington Hills
Baywood Shores
Baywood Shores 1st Add
Dexter Park
Dexter Park 1st Add
Dunedin Cove
Dunedin Isles 1
Dunedin Isles Add
Dunedin Isles Country Club
Dunedin Isles Country Club Sec
Dunedin Isles Estates 1st Add
Dunedin Isles No. 1
Dunedin Lakewood Estates
Dunedin Lakewood Estates 1st A
Dunedin Lakewood Estates 2nd A
Fairway Estates 4th Add
Fairway Woods
Guy Roy L Sub
Harbor View Villas 1st Add
Heather Hill Apts
Heather Ridge
Highland Estates
Highland Park Hellers
Highland Woods Sub
Hillside Park Sub
Idlewild Estates
Lakeside Terrace 1st Add
Lazy Lake Village
Lewis Sarah J Sub
Lofty Pine Estates 1st Add
New Athens City 1st Add
Nigels Sub
None
Oak Lake Heights
Patricia Estates
Pinehurst Village
Pipers Glen
Ranchwood Estates
Royal Yacht Club North Condo
Sailwinds A Condo Motel The
Scotsdale
Scotsdale Bluffs Ph Ii
Scotsdale Villa Condo
Sherwood Forest
Shore Crest
Spanish Pines 4th Add
Spanish Trails
Tropical Terrace
Virginia Park
Weathersfield Sub
Weybridge Woods
Willow Wood Village
Wilshire Estates
Wilshire Estates Ii Second Sec
Winchester Park
Woods C O
PRICED AT ONLY: $875,000
Address: 641 Westfield Court, DUNEDIN, FL 34698
Would you like to sell your home before you purchase this one?
Description
Your Dream Pool Home Awaits in Dunedin!
Welcome to this spectacular 4 bedroom, 3 bathroom pool home, perfectly situated on a spacious corner lot in the highly desirable Weathersfield neighborhood. With a thoughtfully designed split floor plan and vaulted ceilings throughout, this home offers the perfect blend of style and functionality.
The heart of the home is the large, modern kitchen, boasting sleek gray wood cabinets, gorgeous quartz countertops, stainless steel appliances, and a generously sized breakfast barideal for casual dining and entertaining. From hosting dinner parties to enjoying family meals, this kitchen is a true showstopper.
The layout includes both a separate living room and a formal dining room, giving you the flexibility to entertain with ease or simply relax in style. The expansive primary suite is a retreat in itself, featuring two walk in closets, a luxurious bathroom with double sinks, a soaking tub, and a separate shower, plus direct access to the sparkling pool and screened lanai.
On the other side of the home, youll find three additional bedrooms and two bathrooms, including a convenient Jack and Jill bath and a full pool bath with direct access to the lanai.
Imagine your days filled with relaxing by the pool, hosting friends and family, and soaking in the vibrant Dunedin lifestyle. This home truly has it allschedule your private showing today and make it yours!
Property Location and Similar Properties
Payment Calculator
- Principal & Interest -
- Property Tax $
- Home Insurance $
- HOA Fees $
- Monthly -
Features
Building and Construction
- Covered Spaces: 0.00
- Exterior Features: Irrigation System, Lighting, Sidewalk
- Flooring: Ceramic Tile, Laminate
- Living Area: 2625.00
- Roof: Shingle
Land Information
- Lot Features: Corner Lot, Cul-De-Sac
School Information
- High School: Dunedin High-PN
Garage and Parking
- Garage Spaces: 3.00
Eco-Communities
- Pool Features: Gunite
- Water Source: Public
Utilities
- Carport Spaces: 0.00
- Cooling: Central Air
- Heating: Central
- Pets Allowed: Yes
- Sewer: Public Sewer
- Utilities: Public
Finance and Tax Information
- Home Owners Association Fee: 760.00
- Net Operating Income: 0.00
- Tax Year: 2023
Other Features
- Appliances: Dishwasher, Disposal
- Association Name: First Service Residential
- Country: US
- Interior Features: Open Floorplan, Solid Surface Counters
- Legal Description: WEATHERSFIELD SUB LOT 25
- Levels: One
- Area Major: 34698 - Dunedin
- Occupant Type: Owner
- Parcel Number: 36-28-15-95321-000-0250
- View: Pool

- Anthoney Hamrick, REALTOR ®
- Tropic Shores Realty
- Mobile: 352.345.2102
- findmyflhome@gmail.com


