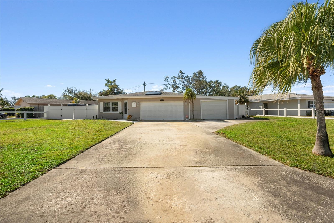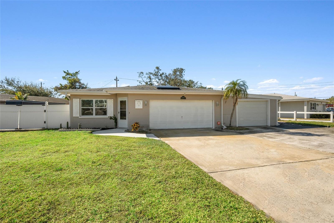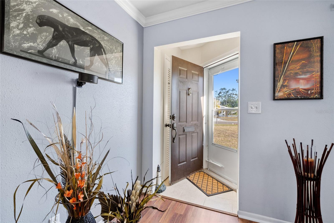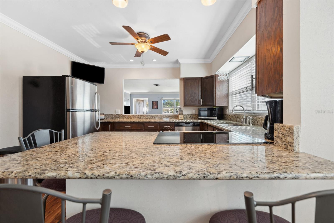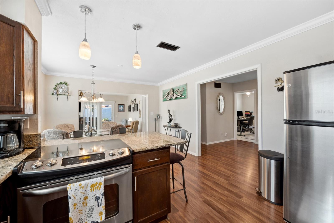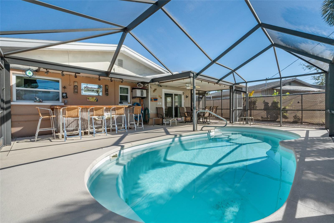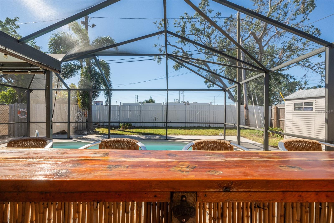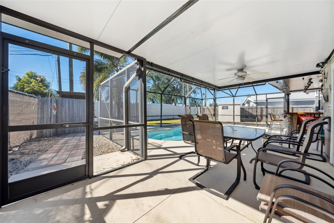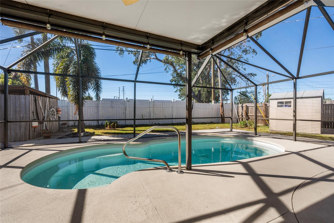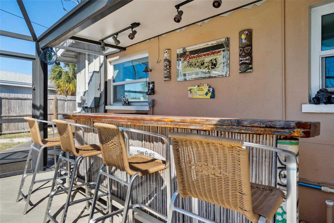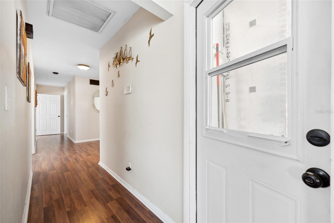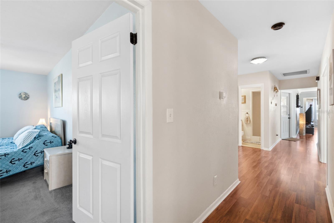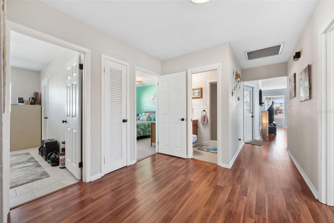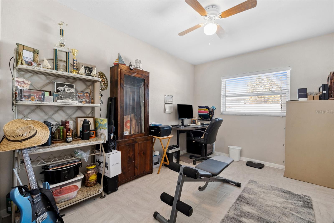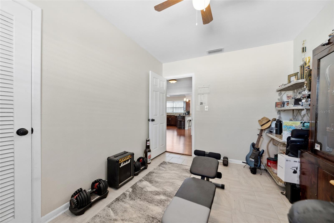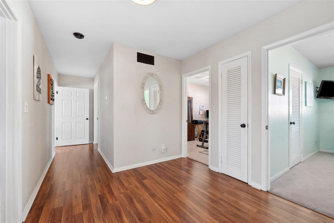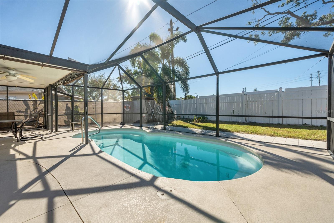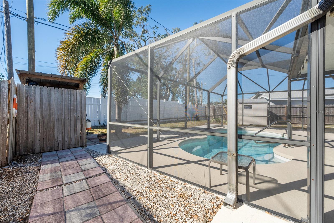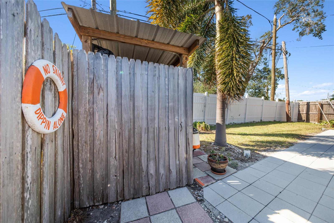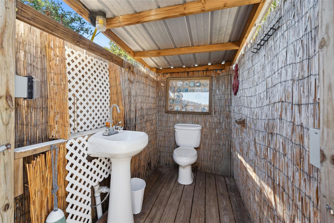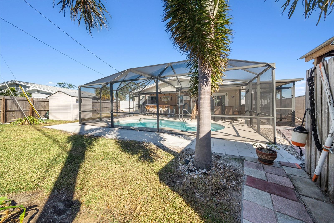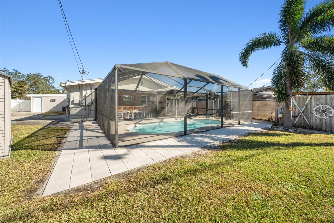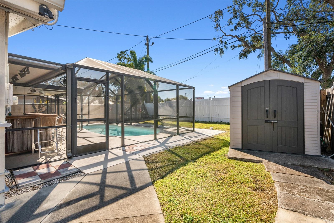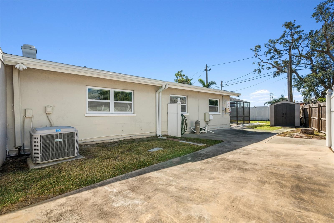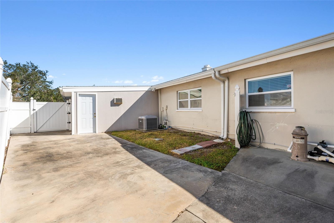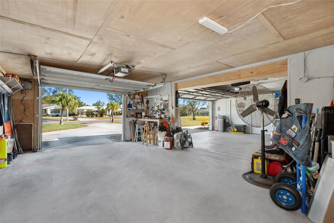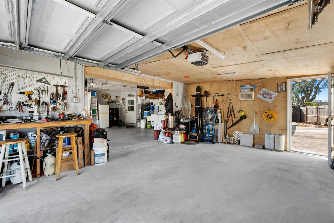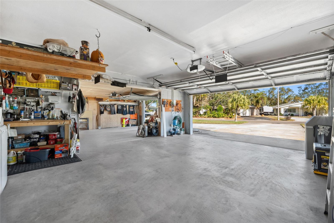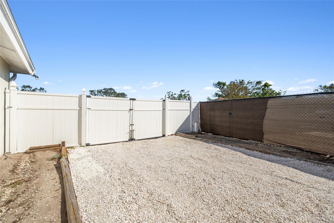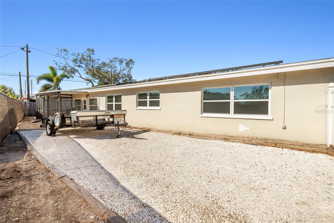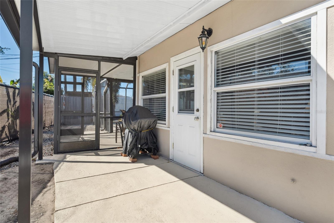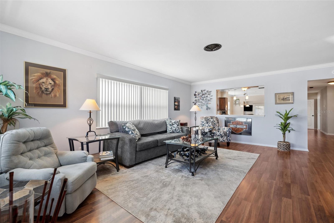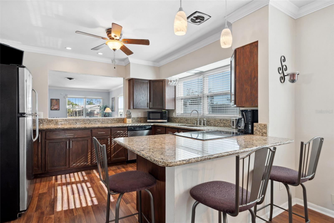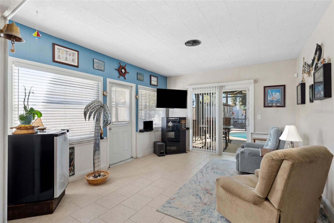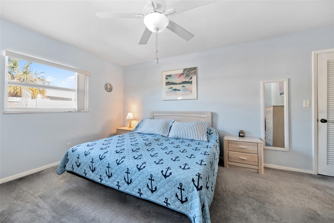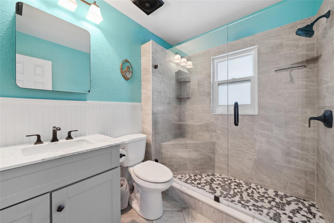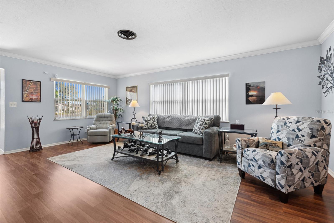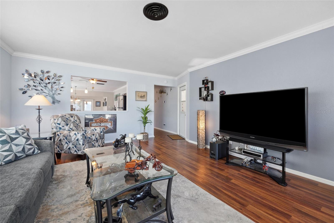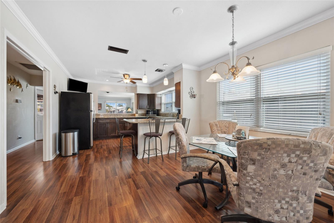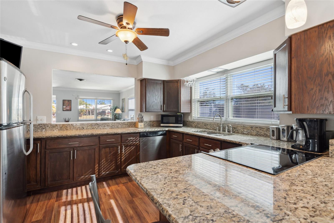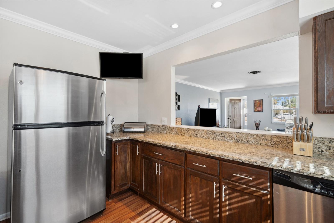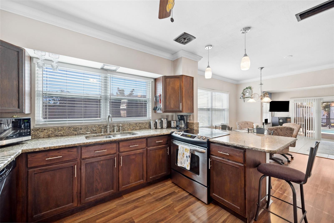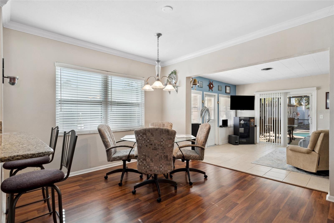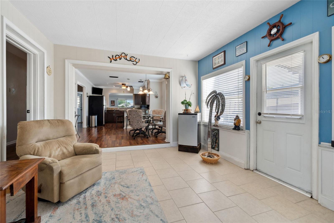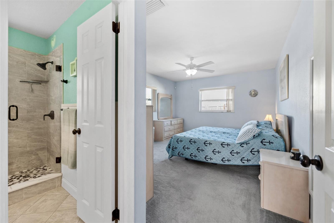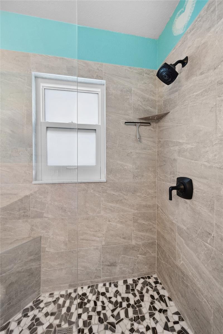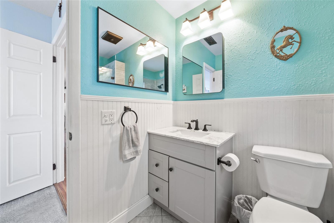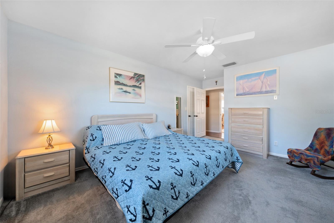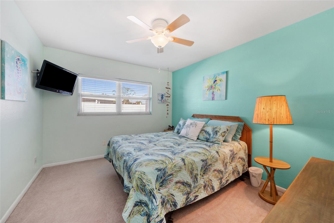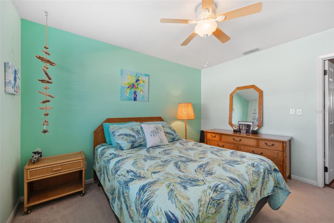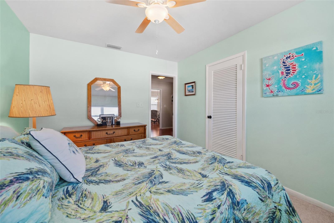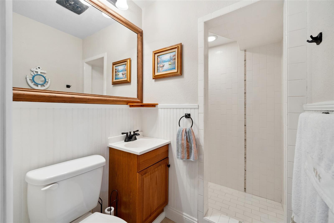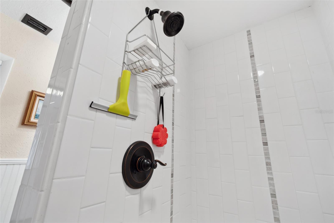- MLS#: TB8330268 ( Residential )
- Street Address: 10600 Orange Blossom Lane
- Viewed: 4
- Price: $529,900
- Price sqft: $192
- Waterfront: No
- Year Built: 1958
- Bldg sqft: 2754
- Bedrooms: 3
- Total Baths: 3
- Full Baths: 2
- 1/2 Baths: 1
- Garage / Parking Spaces: 3
- Days On Market: 6
- Additional Information
- Geolocation: 27.8259 / -82.7861
- County: PINELLAS
- City: SEMINOLE
- Zipcode: 33772
- Subdivision: Blossom Lake Village Sec 3
- Provided by: CENTURY 21 COAST TO COAST
- Contact: Scott Nealy
- 727-462-2500

- DMCA Notice
Nearby Subdivisions
Bay Ridge Estates 2nd Add
Bay Ridge Estates 5th Add
Blossom Lake Village
Blossom Lake Village Sec 3
Blossom Lake Village Sec 4
Boca Ciega
Boca Ciega Ridge 5th Add
Canterbury Chase
Colonial Woodland Sub
East Ridge Lake
Freedom Village
Gem Village 2nd Add
Grahams Rep Of Seminole Hi Lan
Grahams Replat Of Seminole Hi
Green Grove Village
Hallmark Village
Hamilton Square
Jasmine Grove Sub
Long Bayou Acres 2nd Add
Milbrook Groves
Not On List
Oak Creek Estates
Oakhurst Ridge Sub
Oakhurst Shores
Oakhurst Shores 1st Add
Oakhurst Shores 3rd Add
Oakhurst Shores 4th Add
Oakhurst Shores 5th Add
Pineola 1st Add
Rexdale Heights
Ridgewood Groves
Ronick Sub
Rose Ridge
Seminole Country Estates
Seminole Estates Sec A
Seminole Fire
Seminole Grove Estates West Ad
Seminole Lake Village
Seminole Lake Village 1st Add
Seminole Lake Village 2nd Add
Seminole Manor 1st Add
Williamsdale Square 1st Add
Williamsdale Square 4th Add
PRICED AT ONLY: $529,900
Address: 10600 Orange Blossom Lane, SEMINOLE, FL 33772
Would you like to sell your home before you purchase this one?
Description
Welcome to your Seminole 3 bed, 2 1/2 bath, 3 car garage pool home. You walk in the front door into a beautiful oversized living room. The floor plan flows perfectly to an outdoor oasis. Once you walk out your sliding glass doors. You see a beautiful saltwater pool, a large shaded seating area, tiki bar and a poolside bath house. All inside a screen enclosed pool cage. Theres a side patio for your Blackstone grill and smoker. The kitchen has granite countertops, beautiful cabinets and a breakfast bar, dividing it from the dining room. Which is great for any entertaining your friends and family. Both bathrooms are completely updated. The AC system is newer and the Southeast facing windows have been titanium tinted. Which keep the house nice and cool. The home has solar panels so your power bill is only $35 a month. You also have a water filtration system on the incoming water supply line. Then a water softener for clean soft water. Theres a Lawn irrigation system on a freshwater well (money saver). Which is great for filling the pool too. There is a large crushed shell RV, boat parking pad hidden behind a PVC fence. The whole backyard is enclosed with a PVC privacy fence, super secluded! If your three car garage is not enough storage. Theres a storage shed and a large concrete pad. Great for a basketball hoop and other outdoor activities. All this makes your home a true entertainment center. Make an appointment today, to see your new home!!!
Property Location and Similar Properties
Payment Calculator
- Principal & Interest -
- Property Tax $
- Home Insurance $
- HOA Fees $
- Monthly -
Features
Building and Construction
- Covered Spaces: 0.00
- Exterior Features: Irrigation System, Outdoor Shower, Sidewalk, Sliding Doors, Storage
- Fencing: Fenced, Vinyl
- Flooring: Carpet, Ceramic Tile, Laminate
- Living Area: 1658.00
- Other Structures: Shed(s), Storage, Workshop
- Roof: Shingle
Land Information
- Lot Features: Corner Lot, Paved
Garage and Parking
- Garage Spaces: 3.00
- Open Parking Spaces: 0.00
- Parking Features: Boat, Driveway, Garage Door Opener, Guest, Oversized, RV Parking, Workshop in Garage
Eco-Communities
- Pool Features: Fiberglass, In Ground, Outside Bath Access, Salt Water, Screen Enclosure
- Water Source: Public
Utilities
- Carport Spaces: 0.00
- Cooling: Central Air
- Heating: Central, Electric
- Sewer: Public Sewer
- Utilities: Cable Connected, Electricity Connected, Fire Hydrant, Public, Sewer Connected, Solar, Sprinkler Well, Water Connected
Finance and Tax Information
- Home Owners Association Fee: 0.00
- Insurance Expense: 0.00
- Net Operating Income: 0.00
- Other Expense: 0.00
- Tax Year: 2023
Other Features
- Appliances: Dishwasher, Disposal, Dryer, Electric Water Heater, Microwave, Range, Refrigerator, Washer, Water Filtration System, Water Softener
- Country: US
- Interior Features: Ceiling Fans(s), Open Floorplan, Primary Bedroom Main Floor, Stone Counters, Walk-In Closet(s), Window Treatments
- Legal Description: BLOSSOM LAKE VILLAGE SEC 3 BLK 10, LOT 5
- Levels: One
- Area Major: 33772 - Seminole
- Occupant Type: Owner
- Parcel Number: 34-30-15-09378-010-0050
- Style: Florida, Ranch
- View: Pool

- Anthoney Hamrick, REALTOR ®
- Tropic Shores Realty
- Mobile: 352.345.2102
- findmyflhome@gmail.com


