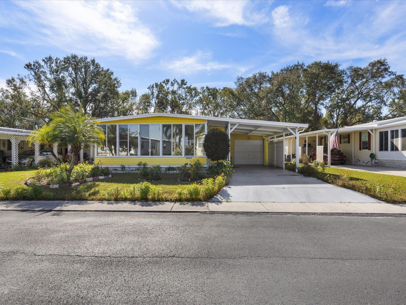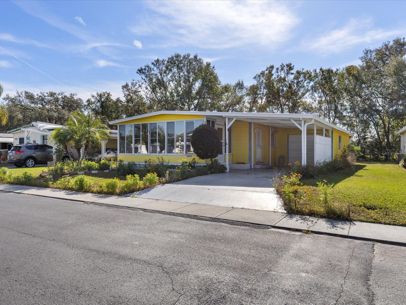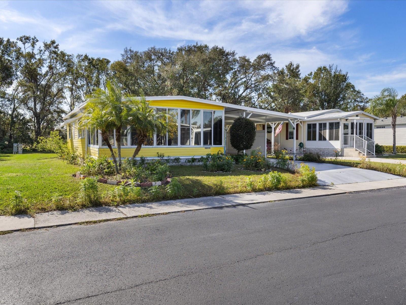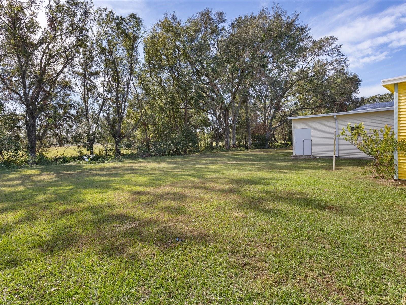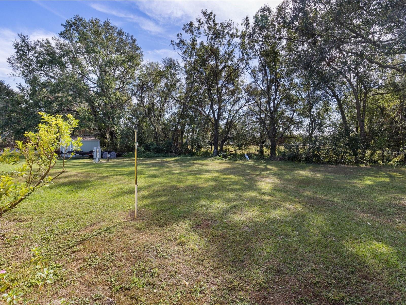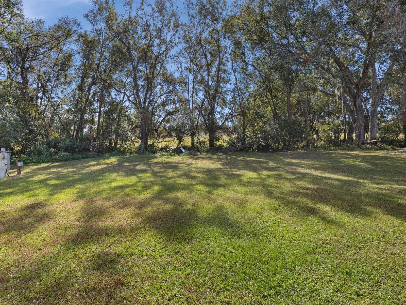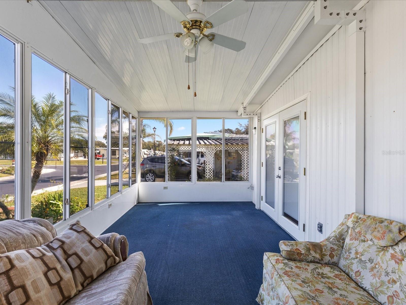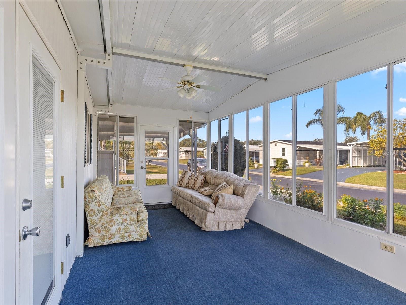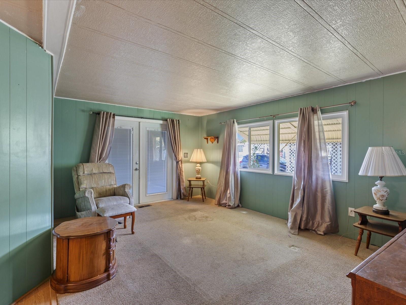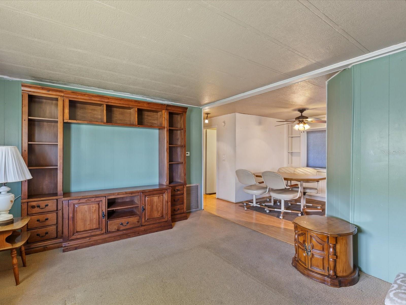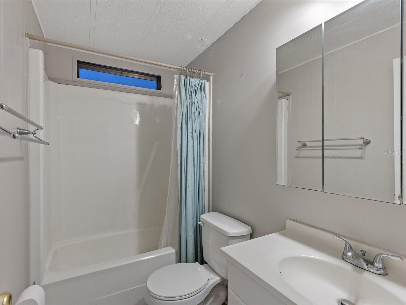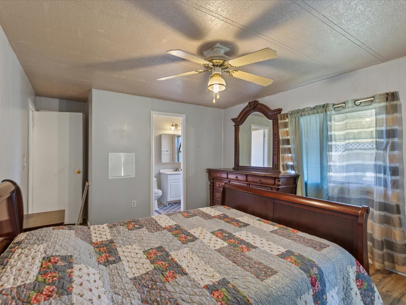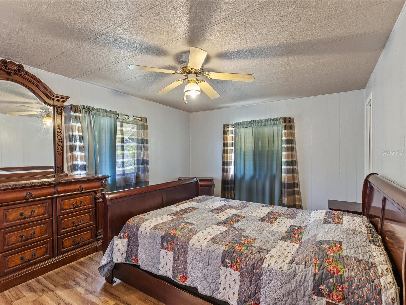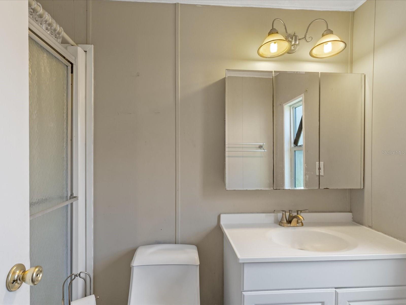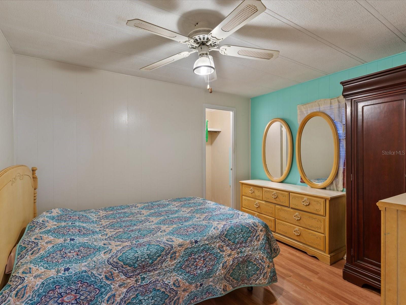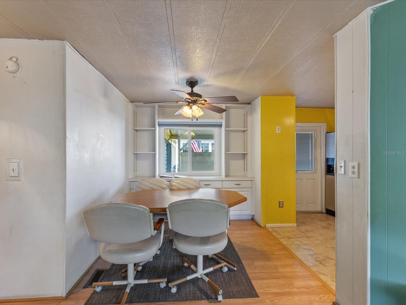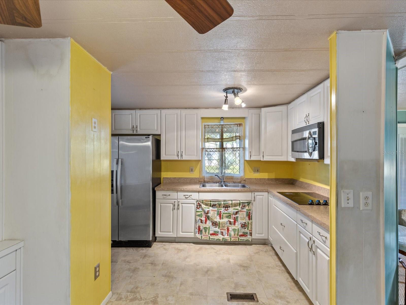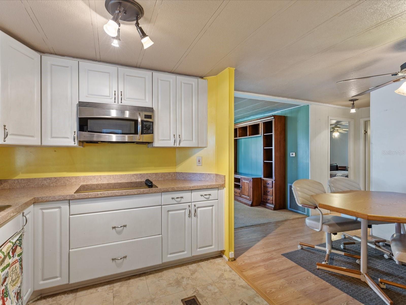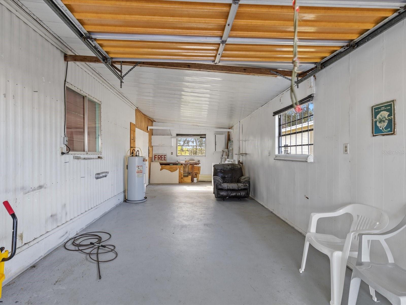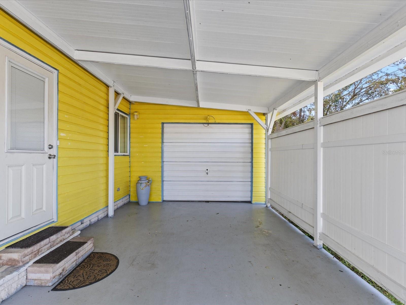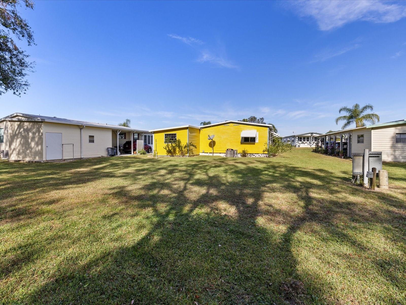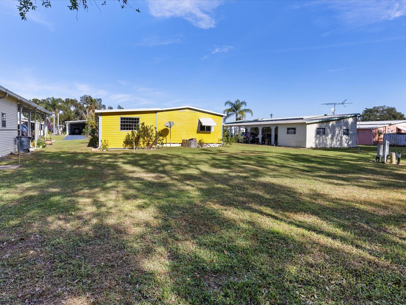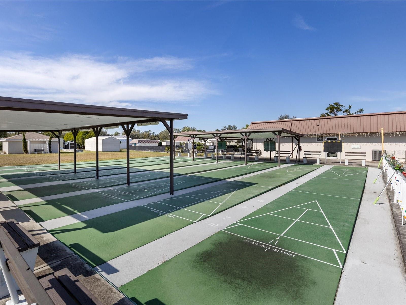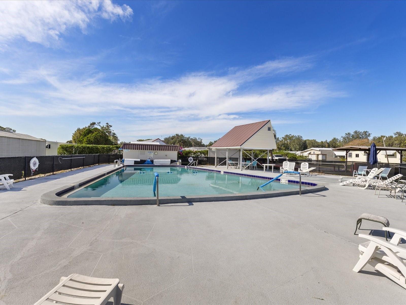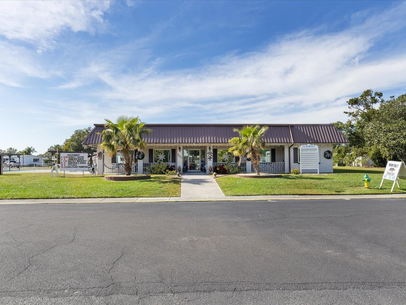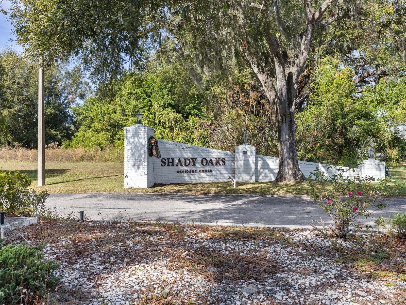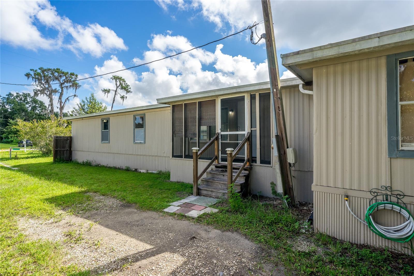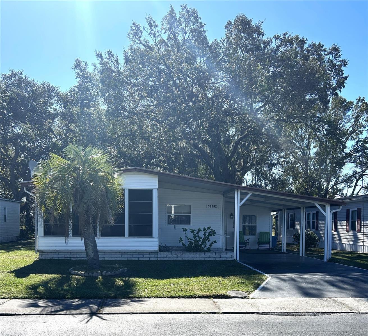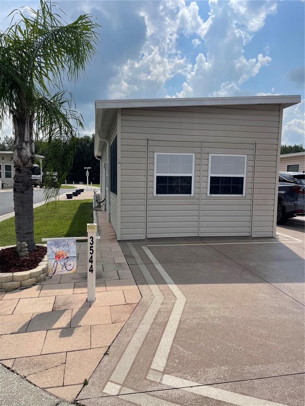- MLS#: TB8330191 ( Residential )
- Street Address: 38504 Monet Drive
- Viewed: 1
- Price: $125,000
- Price sqft: $71
- Waterfront: No
- Year Built: 1979
- Bldg sqft: 1752
- Bedrooms: 2
- Total Baths: 2
- Full Baths: 2
- Garage / Parking Spaces: 2
- Days On Market: 8
- Additional Information
- Geolocation: 28.2085 / -82.1798
- County: PASCO
- City: ZEPHYRHILLS
- Zipcode: 33540
- Subdivision: Shady Oaks Mobile Modular Esta
- Provided by: M SIX REALTY POWERED BY SELLSTATE
- Contact: Elena Mejias, P.A.
- 813-655-8703

- DMCA Notice
Nearby Subdivisions
Alken Acres
Crystal Spgs Colony Farms
Crystal Spgs Town
Emerald Pointe Rv Residence Ph
Emerald Pointe Rv Resort Ph 01
Emerald Pointe Rv Resort Ph 02
Emerald Pointe Rv Resort Ph 06
Geiger Acres Class Iiir Sub
Heaather Park
Heather Park
Not In Hernando
Richland
Shady Oaks Mobile Modular
Shady Oaks Mobile Modular Esta
Timber Crest Acres
Womack Woods
Zephyrhills Colony Co
PRICED AT ONLY: $125,000
Address: 38504 Monet Drive, ZEPHYRHILLS, FL 33540
Would you like to sell your home before you purchase this one?
Description
Charming 2 Bedroom Home in Desirable 55+ Community
Welcome to 38504 Monet Dr., Zephyrhills, nestled in a peaceful and friendly 55+ community. This delightful 2 bedroom, 2 bathroom home offers the perfect blend of comfort, convenience, and Florida living.
As you step inside, youll be greeted by a bright and airy living space with ample natural light. The open floor plan seamlessly connects the living, dining, and kitchen areas, creating a welcoming environment for relaxing or entertaining. The kitchen features plenty of cabinet space and appliances, perfect for preparing your favorite meals.
The spacious master suite includes a large closet and an en suite bathroom for your convenience. A second bedroom and bathroom provide comfortable accommodations for guests or additional space for hobbies or an office.
Step outside to enjoy the Florida sunshine on your private patio, perfect for morning coffee or an evening glass of wine. The low maintenance yard ensures you have more time to take advantage of the communitys amenities.
This home is located in a sought after 55+ community that offers a range of activities and amenities to suit your lifestyle, including a clubhouse, pool, and social events. Conveniently located near shopping, dining, and medical facilities, youll have everything you need just a short drive away.
Dont miss this opportunity to own a piece of paradise in Zephyrhills. Schedule your showing today!
Property Location and Similar Properties
Payment Calculator
- Principal & Interest -
- Property Tax $
- Home Insurance $
- HOA Fees $
- Monthly -
Features
Building and Construction
- Covered Spaces: 0.00
- Exterior Features: Sidewalk
- Flooring: Carpet, Laminate
- Living Area: 864.00
- Roof: Other
Garage and Parking
- Garage Spaces: 1.00
Eco-Communities
- Water Source: Public
Utilities
- Carport Spaces: 1.00
- Cooling: Central Air
- Heating: Central
- Pets Allowed: Yes
- Sewer: Public Sewer
- Utilities: Cable Available, Electricity Available, Electricity Connected, Sewer Available, Sewer Connected, Water Available, Water Connected
Finance and Tax Information
- Home Owners Association Fee: 500.00
- Net Operating Income: 0.00
- Tax Year: 2023
Other Features
- Appliances: Built-In Oven, Cooktop, Microwave, Refrigerator
- Association Name: tbd
- Country: US
- Interior Features: Ceiling Fans(s)
- Legal Description: SHADY OAKS MOBILE MODULAR ESTATES UNREC PLAT LOT 14 BLOCK A DESC AS COM AT CENTER OF SEC TH EAST 1364.90 FT ALG SOUTH LINE OF NORTH 1/2 TO WLY R/W OF SR 39 TH N26DG 33' 30"W 1314.61 FT ALG R/W TH S63DG 26' 30"W 245.0 FT TH S26DG 33' 30"E 889.12 FT TH S17DG W 140.25 FT TH S43DG 30'W 106.06 FT TH WEST 824.0 FT FOR POB TH WEST 56.0 FT TH NORTH 95.0 FT TH EAST 56.0 FT TH SOUTH 95.0 FT TO POB SUBJECT TO EASEMENT OVER SOUTH 10 FT FOR UTILITIES OR 9749 PG 3776
- Levels: One
- Area Major: 33540 - Zephyrhills
- Occupant Type: Owner
- Parcel Number: 23-26-21-0040-00A00-0140
- Possession: Close of Escrow
- Zoning Code: RMH
Similar Properties

- Anthoney Hamrick, REALTOR ®
- Tropic Shores Realty
- Mobile: 352.345.2102
- findmyflhome@gmail.com


