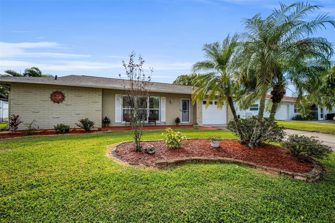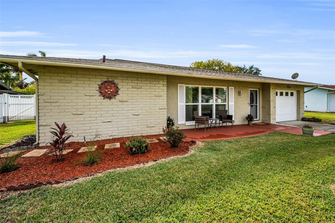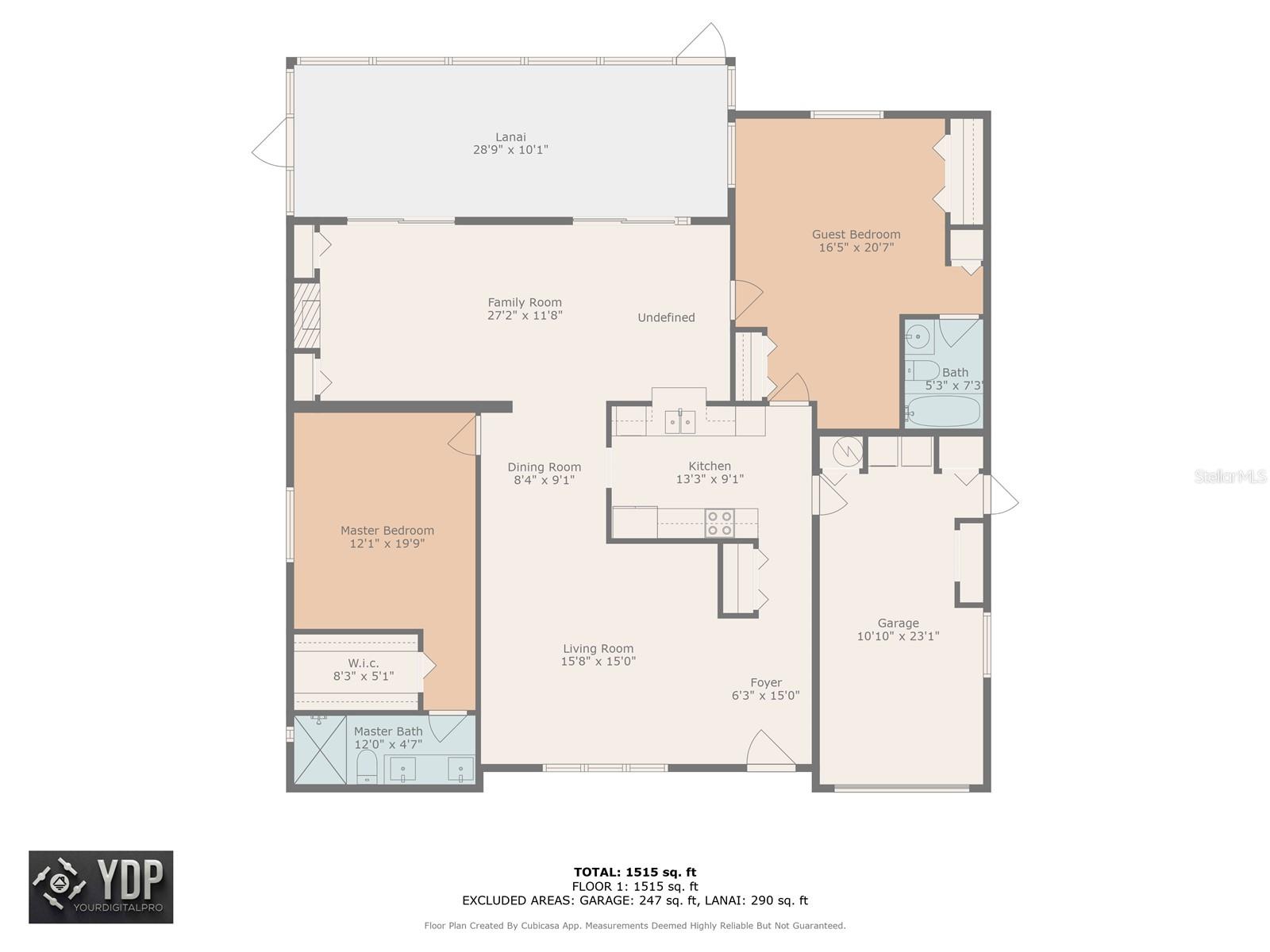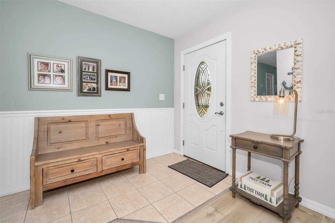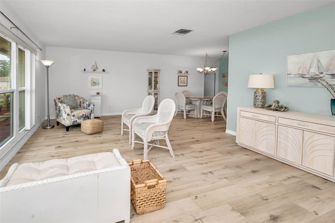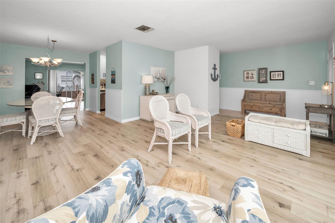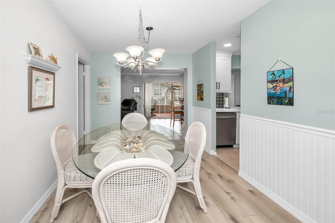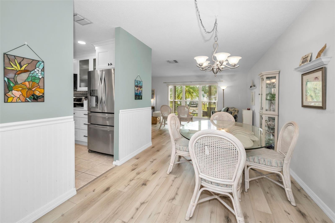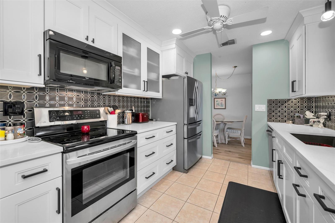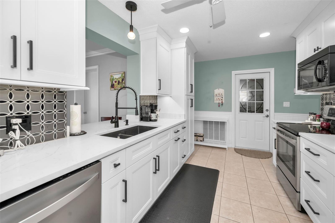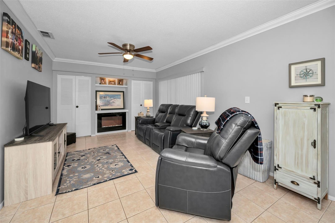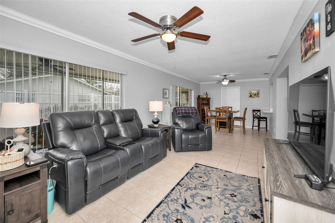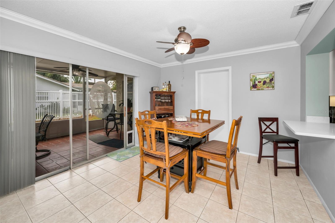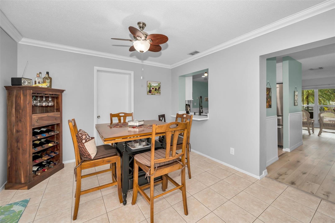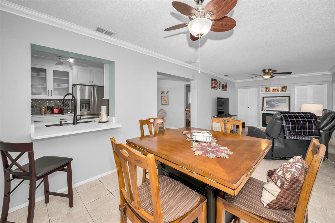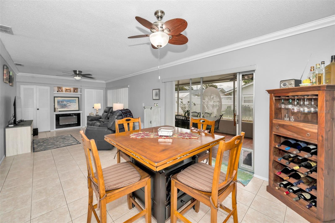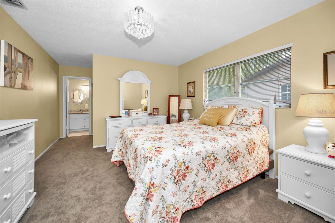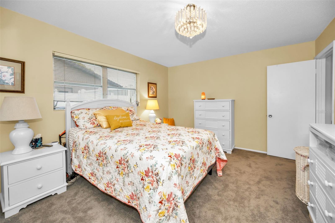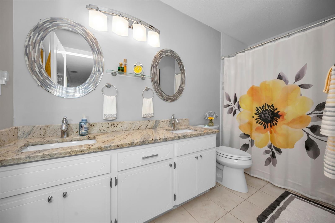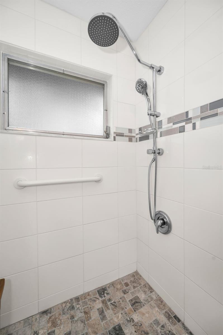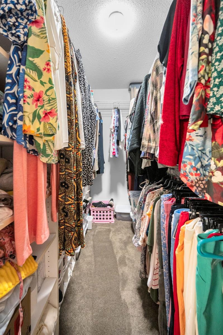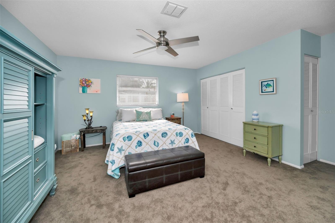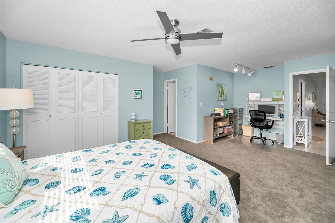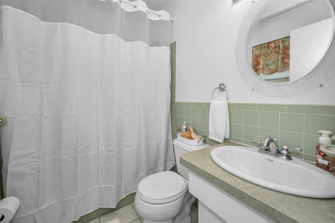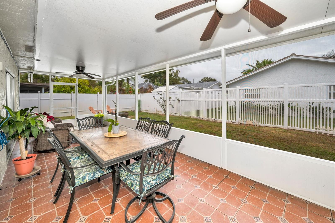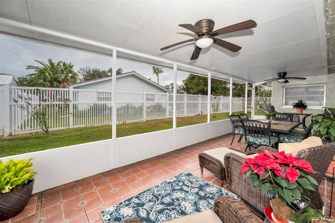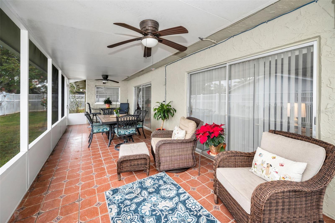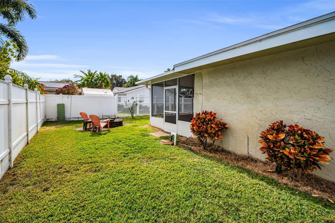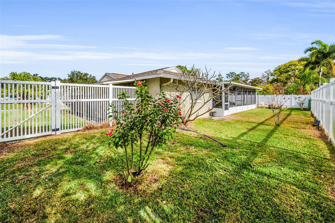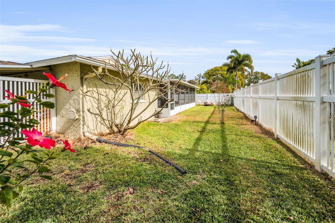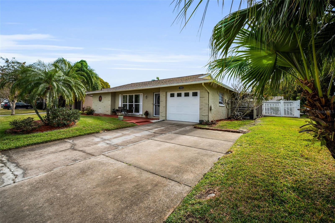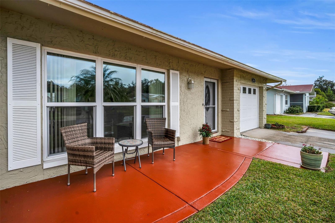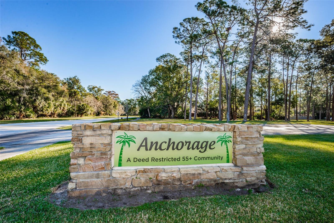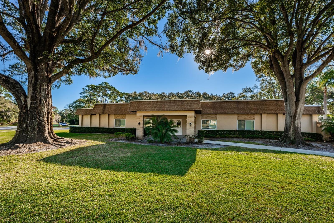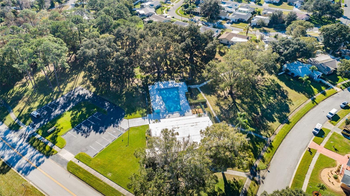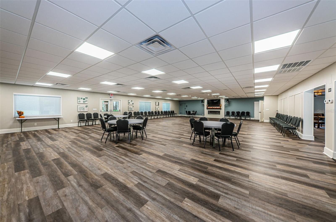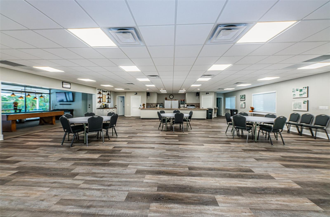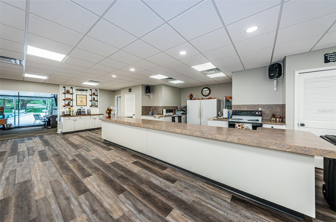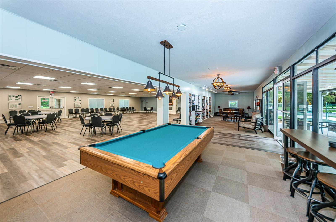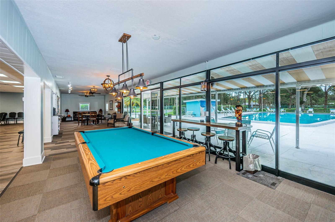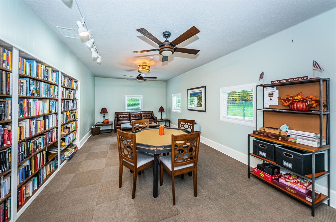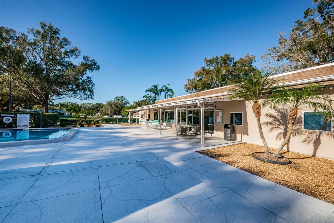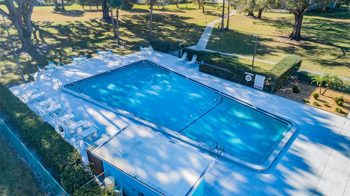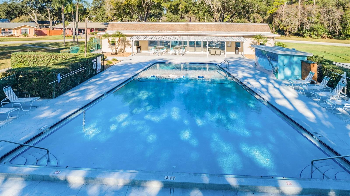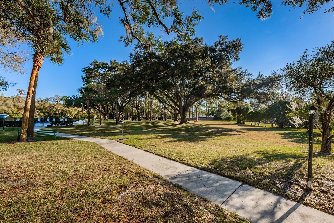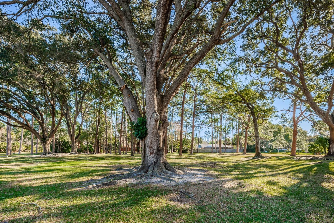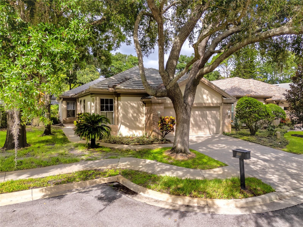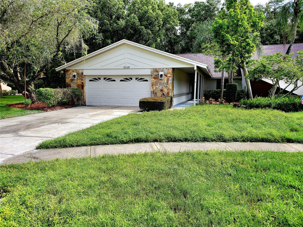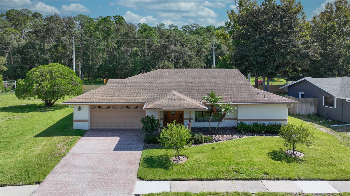- MLS#: TB8330158 ( Residential )
- Street Address: 2404 Forecastle Drive
- Viewed: 2
- Price: $425,000
- Price sqft: $176
- Waterfront: No
- Year Built: 1972
- Bldg sqft: 2414
- Bedrooms: 2
- Total Baths: 2
- Full Baths: 2
- Garage / Parking Spaces: 1
- Days On Market: 7
- Additional Information
- Geolocation: 28.0929 / -82.7002
- County: PINELLAS
- City: PALM HARBOR
- Zipcode: 34685
- Subdivision: Anchorage Of Tarpon Lake
- Provided by: COLDWELL BANKER REALTY
- Contact: Maryjean Hardman
- 727-781-3700

- DMCA Notice
Nearby Subdivisions
Anchorage Of Tarpon Lake
Aylesford Ph 1
Balintore
Berisford
Boot Ranch Eagle Ridge Ph A
Boot Ranch Eagle Trace Ph Bi
Brooker Creek
Brookers Landing Ph One
Brookhaven
Chattam Landing Ph Ii
Clearing The
Coventry Village
Coventry Village Ph 1
Coventry Village Ph Iia
Cypress Woods
Devonshire
El Pasado A Condo
Ellinwood Ph 2
Fairway Forest
Fallbrook Ph 1
Foxberry Run
Golfside
Ivy Ridge Ph 1
Juniper Bay Ph 4
Juniper Bay Phase 4
Kylemont
Lynnwood Ph 1
Myrtle Point Ph 1
Oakmont
Oakridge Estates At Ridgemoor
Parkside At Lansbrook
Presidents Landing Ph 2
Salem Square
Tarpon Woods 2nd Add Rep
Waterford At Palm Harbor Luxur
Wescott Square
Westwind
Windemere
Windmill Pointe Of Tarpon Lake
PRICED AT ONLY: $425,000
Address: 2404 Forecastle Drive, PALM HARBOR, FL 34685
Would you like to sell your home before you purchase this one?
Description
Perfect home with many upgrades. 55+ community located right next to John Chesnut SR Park. There is a private walkway from the neighborhood into the park. You enter this beautiful home from a front patio into the living/dining area with laminate floors. The updated kitchen has custom white cabinets and quartz countertops with stainless steel appliances. Large family room off the kitchen and dining room has an electric fireplace and sliding glass doors that lead to the large screen enclosed patio. The yard is completely fenced in. The spacious primary suite has a walk in closet and an ensuite that has been updated. The second bedroom could be a mother in law suite. Completely closes off and has an ensuite. Water and electric for a small kitchen area are in the wall. The HVAC is 4/2004, the front window has been replaced, the roof is 4/2020. There is a small storage area on the garage side of the house. Anchorage is a wonderful 55+ community with a clubhouse and pool. There is a private walkway to the pool and clubhouse off Leeward Way. And of course, John Chesnut Sr Park is located right next to this community. Close to all shopping, restaurants, medical, and the beaches are just a short drive away. Websites: https://anchorage hoa.com/ John Chestnut Park Pinellas Trail: https://pinellas.gov/parks/john chesnut sr park/. YOU WILL LOVE LIVING HERE!!
Property Location and Similar Properties
Payment Calculator
- Principal & Interest -
- Property Tax $
- Home Insurance $
- HOA Fees $
- Monthly -
Features
Building and Construction
- Covered Spaces: 0.00
- Exterior Features: Lighting, Private Mailbox, Sidewalk, Sliding Doors, Storage
- Fencing: Vinyl
- Flooring: Carpet, Ceramic Tile, Luxury Vinyl
- Living Area: 1652.00
- Other Structures: Storage
- Roof: Shingle
Property Information
- Property Condition: Completed
Garage and Parking
- Garage Spaces: 1.00
- Parking Features: Driveway, Garage Door Opener, Guest, Oversized
Eco-Communities
- Water Source: Public
Utilities
- Carport Spaces: 0.00
- Cooling: Central Air
- Heating: Central, Electric
- Pets Allowed: Cats OK, Dogs OK, Yes
- Sewer: Public Sewer
- Utilities: Cable Connected, Electricity Connected, Fire Hydrant, Sewer Connected, Sprinkler Well, Street Lights, Underground Utilities, Water Connected
Amenities
- Association Amenities: Clubhouse, Pool
Finance and Tax Information
- Home Owners Association Fee Includes: Common Area Taxes, Pool, Recreational Facilities
- Home Owners Association Fee: 125.00
- Net Operating Income: 0.00
- Tax Year: 2023
Other Features
- Appliances: Dishwasher, Disposal, Dryer, Electric Water Heater, Microwave, Range, Refrigerator, Washer
- Association Name: Lisa Minich/President
- Association Phone: 727-515-3866
- Country: US
- Furnished: Unfurnished
- Interior Features: Ceiling Fans(s), Living Room/Dining Room Combo, Solid Surface Counters, Solid Wood Cabinets, Split Bedroom, Thermostat, Walk-In Closet(s), Window Treatments
- Legal Description: ANCHORAGE OF TARPON LAKE UNIT ONE, THE BLK 4, LOT 8
- Levels: One
- Area Major: 34685 - Palm Harbor
- Occupant Type: Owner
- Parcel Number: 33-27-16-00945-004-0080
- Zoning Code: RPD-5
Similar Properties

- Anthoney Hamrick, REALTOR ®
- Tropic Shores Realty
- Mobile: 352.345.2102
- findmyflhome@gmail.com



