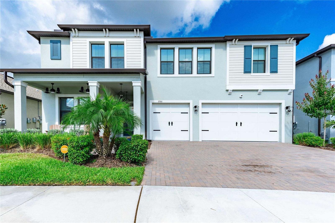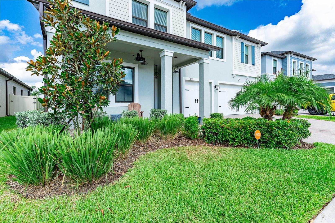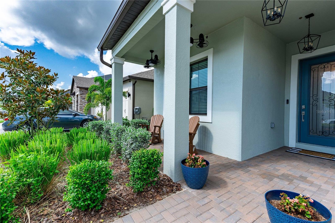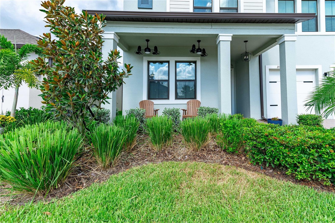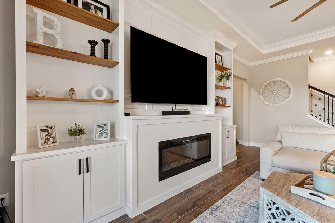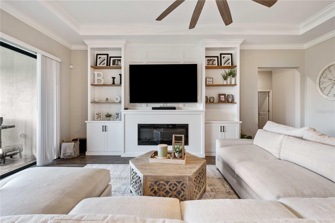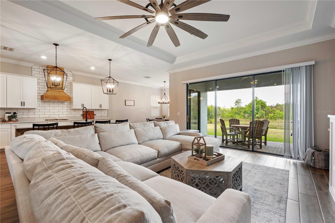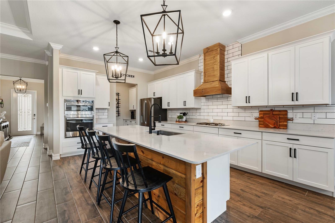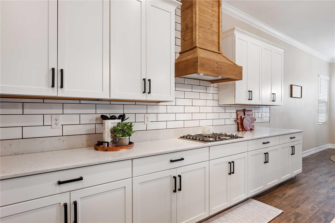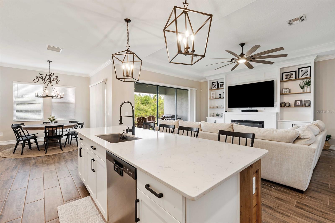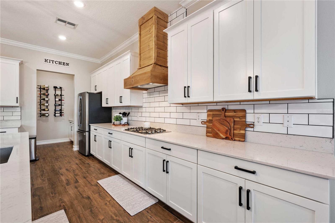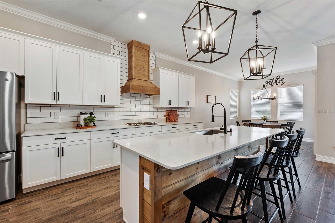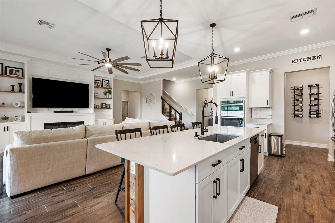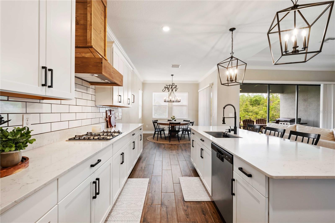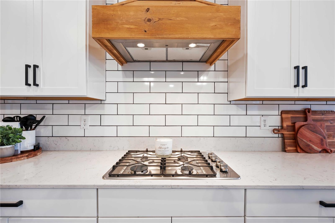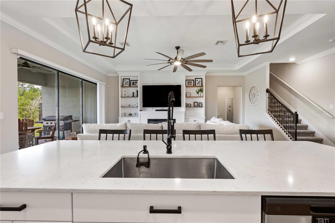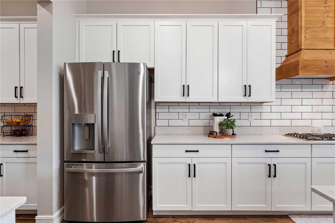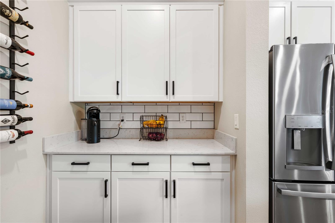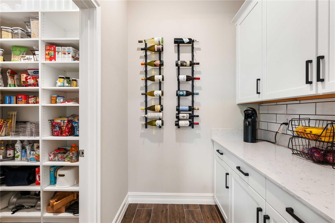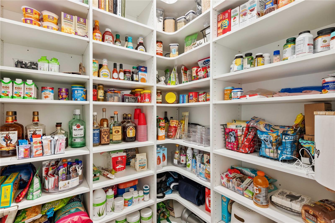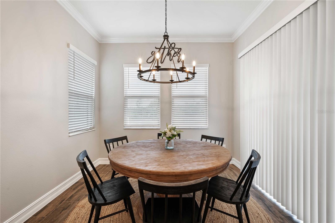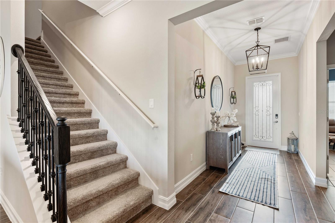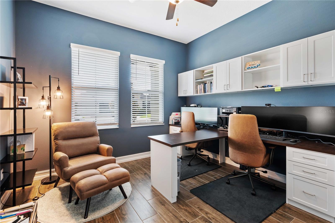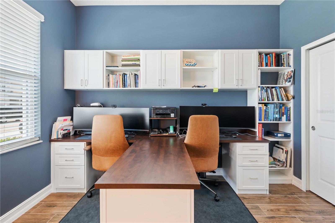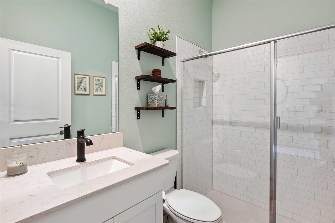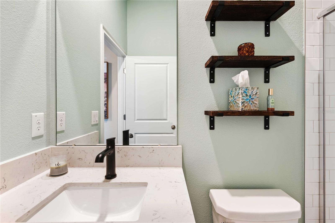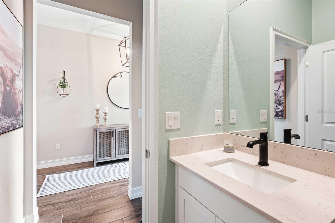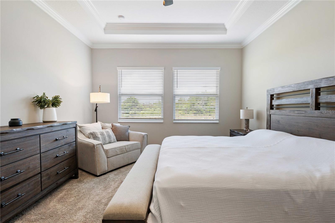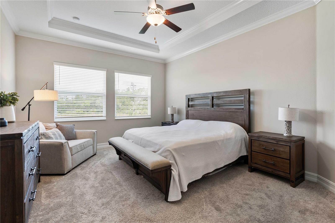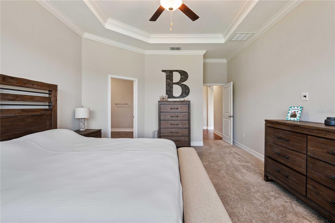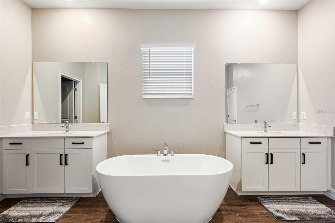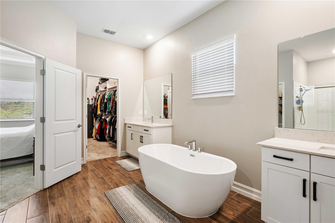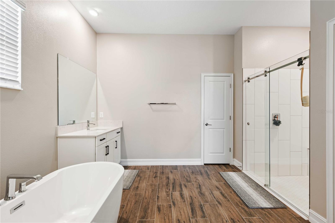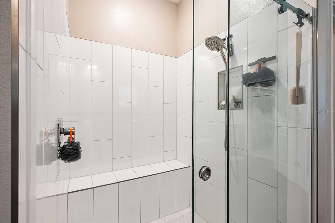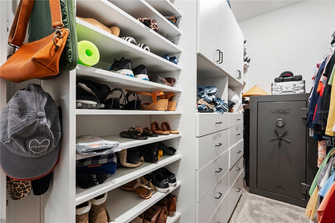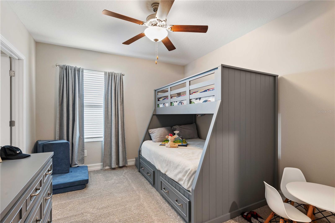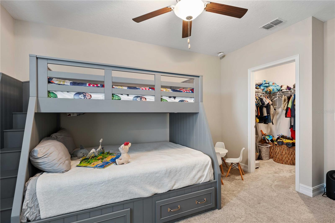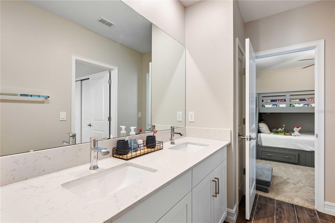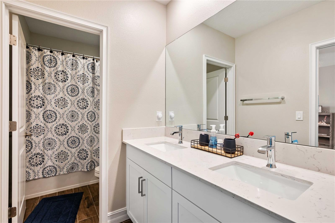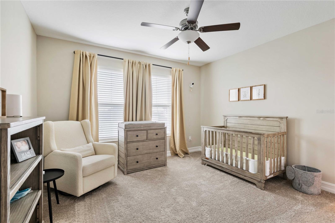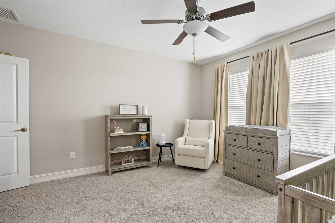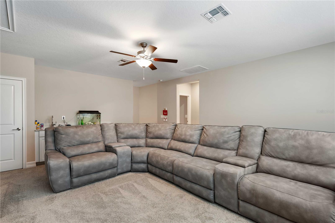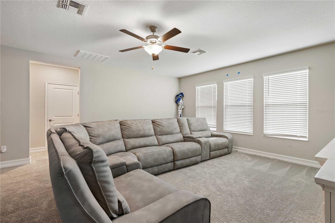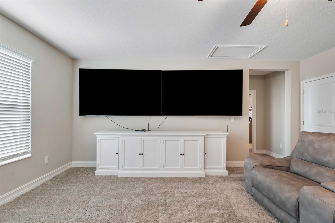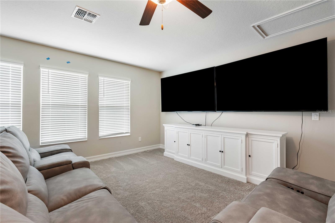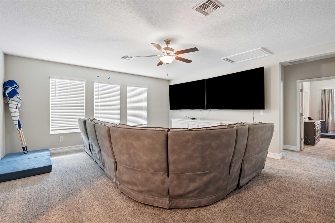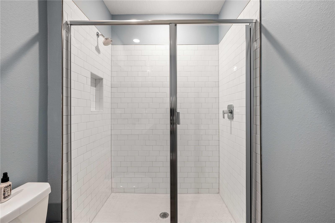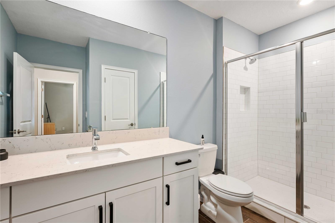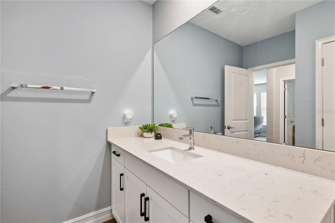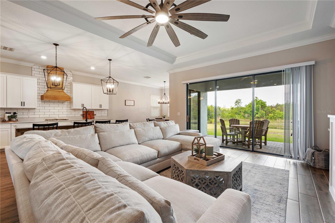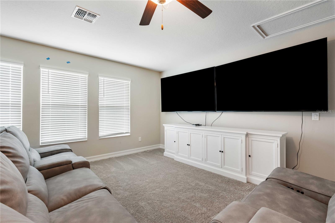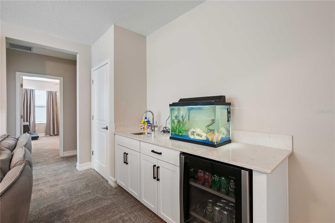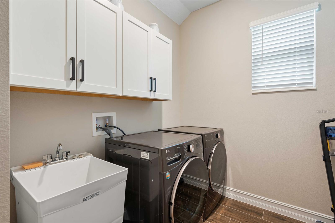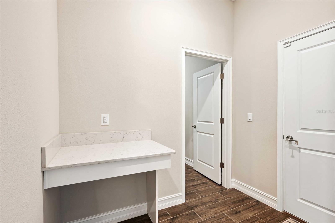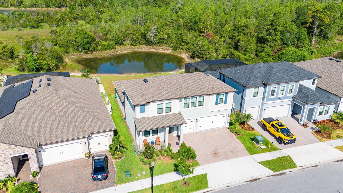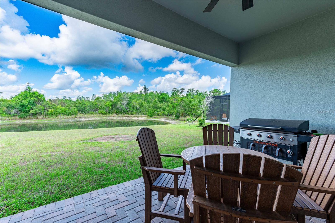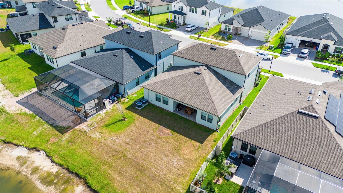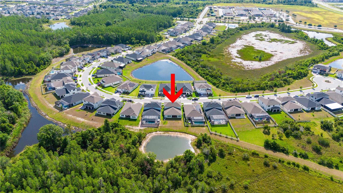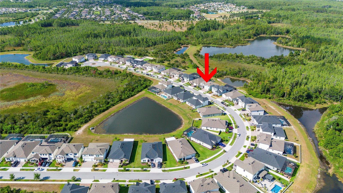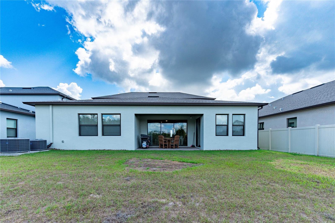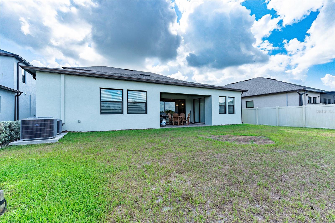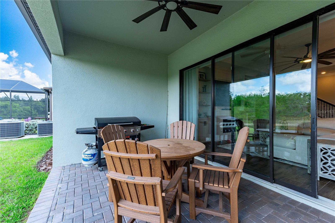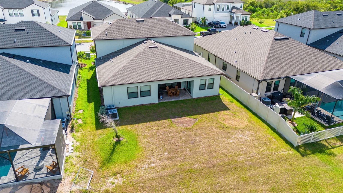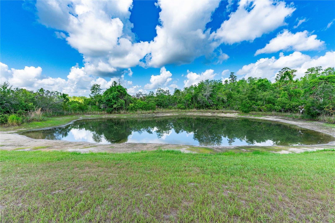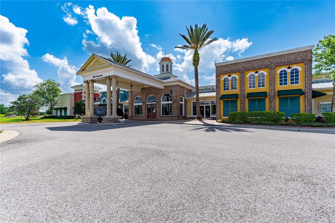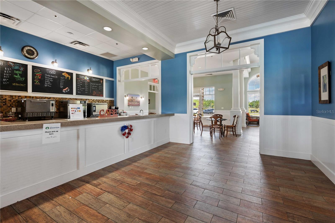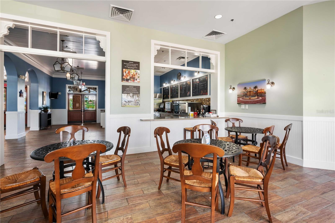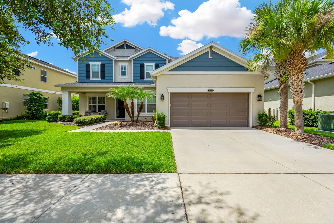- MLS#: TB8329997 ( Residential )
- Street Address: 21361 Snowy Orchid Terrace
- Viewed: 4
- Price: $725,000
- Price sqft: $168
- Waterfront: Yes
- Wateraccess: Yes
- Waterfront Type: Pond
- Year Built: 2022
- Bldg sqft: 4309
- Bedrooms: 5
- Total Baths: 4
- Full Baths: 4
- Garage / Parking Spaces: 3
- Days On Market: 7
- Additional Information
- Geolocation: 28.2931 / -82.4613
- County: PASCO
- City: LAND O LAKES
- Zipcode: 34637
- Subdivision: Connerton Village 2 Prcl 208
- Elementary School: Connerton Elem
- Middle School: Pine View Middle PO
- High School: Land O' Lakes High PO
- Provided by: COASTAL PROPERTIES GROUP INTERNATIONAL
- Contact: Jennifer Boyette
- 727-493-1555

- DMCA Notice
Nearby Subdivisions
Caliente
Connerton
Connerton Village
Connerton Village 01 Prcl 101
Connerton Village 02 Prcl 211
Connerton Village 2
Connerton Village 2 Pcl 213 Ph
Connerton Village 2 Ph 1c 2b 3
Connerton Village 2 Ph 2
Connerton Village 2 Prcl 201
Connerton Village 2 Prcl 208
Connerton Village 2 Prcl 209
Connerton Village 2 Prcl 211
Connerton Village 2 Prcl 213 P
Connerton Village 2 Prcl 218 P
Connerton Village 2 Prcl 219
Connerton Village One Parcel 1
Connerton Village Two
Connerton Village Two Parcel 2
Connerton Vlg 2 Pcl 212
Connerton Vlg 4 Ph 1
Connerton Vlg Two Pcl 209
Ehrens Mill
Groves L1l6 Ph 03
Groves Ph 01a
Groves Ph 02
Groves Ph 03
Groves Ph 04
Groves Ph 2 Gc 1516
Groves Ph Ib Blk T
Groves Ph Iiiclub Villas
Groves Phase Ii Club Villaspb
Grovesphase 1bblock S
Pristine Lake Preserve
Silver Lakes
Wilderness Lake Preserve Ph 01
Wilderness Lake Preserve Ph 02
Wilderness Lake Preserve Ph 03
Wilderness Lake Preserve Ph 2
Wilderness Lake Preserve Ph 3
PRICED AT ONLY: $725,000
Address: 21361 Snowy Orchid Terrace, LAND O LAKES, FL 34637
Would you like to sell your home before you purchase this one?
Description
Welcome to your stunning newly built dream home, boasting 5 bedrooms and 4 bathrooms, with OVER $40,000 IN
CUSTOM UPGRADES that elevate its charm and functionality. Skip the wait for new construction and move right into this beautifully designed home that combines modern luxury with timeless elegance. From the moment you arrive, you'll be captivated by the charming front porch and the beautifully designed paver driveway that sets this home apart. Enjoy the tranquility of no backyard neighbors and serene views of the pond, providing a peaceful retreat right at your doorstep. Inside, the expansive layout offers ample space for comfortable living and entertaining. The heart of the home is a chefs dream kitchen, featuring luxurious quartz countertops, a custom vent hood, a large custom island, a stylish backsplash, and a gas range. Upgraded light fixtures throughout the home add a touch of sophistication and warmth to every room. The first floor features a luxurious primary suite, offering a private sanctuary with a spacious ensuite bathroom and a generously customized walk in closet. Additionally, the first floor includes a well appointed office with workspace for two, perfect for working from home or managing household tasks. For added convenience, a built in entertainment center in the living area enhances the home's functionality and style, while a custom pantry ensures ample storage space for all your culinary needs. Upstairs, discover three additional bedrooms, each designed for comfort and style. A huge loft area provides an ideal space for entertaining, complete with a stylish wet bar that adds a touch of elegance. The thoughtfully designed Jack and Jill bathroom offers convenience and privacy for family or guests. This home also features a spacious 3 car garage, providing plenty of room for parking and storage, as well as space for a home gym. Step outside to your own private oasisa large backyard offering both privacy and tranquility. Take in the picturesque views of the preserve while unwinding on the patio or entertaining guests under the stars. The community enhances your lifestyle with resort style amenities, including splash pad, waterslide, resort style pool, clubhouse, fitness center, park, trails playgrounds, tennis, basketball, volleyball courts and a sport court Embrace the golf cart friendly environment, making it easy to explore the neighborhood and enjoy all it has to offer. This home is more than just a place to liveit's a lifestyle. Don't miss the opportunity to own this
extraordinary property. Schedule your private showing today and experience the epitome of luxury living! Builder warranty included.
Easy Access to I 75 and Veterans Expressway giving you direct access to Downtown Tampa, Tampa Bay International Airport, St Petersburg, Orlando and all our Beautiful Florida beaches!
Property Location and Similar Properties
Payment Calculator
- Principal & Interest -
- Property Tax $
- Home Insurance $
- HOA Fees $
- Monthly -
Features
Building and Construction
- Builder Model: Rainer
- Builder Name: Lennar
- Covered Spaces: 0.00
- Exterior Features: Irrigation System, Lighting, Rain Gutters, Sidewalk, Sliding Doors, Storage
- Flooring: Carpet, Tile
- Living Area: 3336.00
- Roof: Shingle
Property Information
- Property Condition: Completed
Land Information
- Lot Features: Cleared, Sidewalk, Paved
School Information
- High School: Land O' Lakes High-PO
- Middle School: Pine View Middle-PO
- School Elementary: Connerton Elem
Garage and Parking
- Garage Spaces: 3.00
- Parking Features: Garage Door Opener
Eco-Communities
- Water Source: Public
Utilities
- Carport Spaces: 0.00
- Cooling: Central Air
- Heating: Electric
- Pets Allowed: Yes
- Sewer: Public Sewer
- Utilities: BB/HS Internet Available, Electricity Connected, Natural Gas Connected, Sewer Connected, Underground Utilities, Water Connected
Amenities
- Association Amenities: Basketball Court, Clubhouse, Fitness Center, Maintenance, Park, Pickleball Court(s), Playground, Pool, Tennis Court(s)
Finance and Tax Information
- Home Owners Association Fee: 96.00
- Net Operating Income: 0.00
- Tax Year: 2023
Other Features
- Appliances: Dishwasher, Disposal, Dryer, Electric Water Heater, Microwave, Range, Range Hood, Refrigerator, Washer, Water Filtration System
- Association Name: Connorton II Community Association
- Country: US
- Interior Features: Ceiling Fans(s), Crown Molding, Eat-in Kitchen, High Ceilings, Kitchen/Family Room Combo, Pest Guard System, Primary Bedroom Main Floor, Split Bedroom, Tray Ceiling(s), Walk-In Closet(s), Window Treatments
- Legal Description: CONNERTON VILLAGE TWO PARCEL 208 PB 83 PG 081 BLOCK 67 LOT 16
- Levels: Two
- Area Major: 34637 - Land O Lakes
- Occupant Type: Owner
- Parcel Number: 24-25-18-0180-06700-0160
- View: Trees/Woods, Water
- Zoning Code: MPUD
Similar Properties

- Anthoney Hamrick, REALTOR ®
- Tropic Shores Realty
- Mobile: 352.345.2102
- findmyflhome@gmail.com


