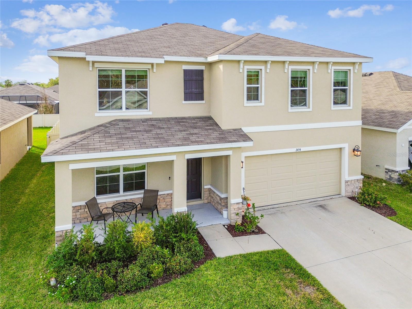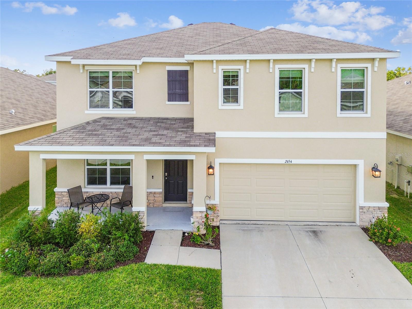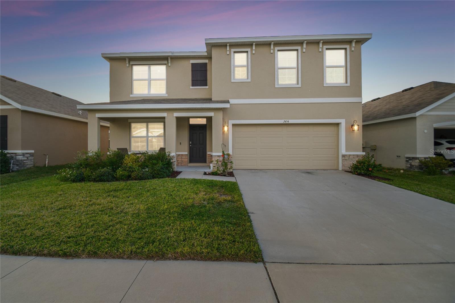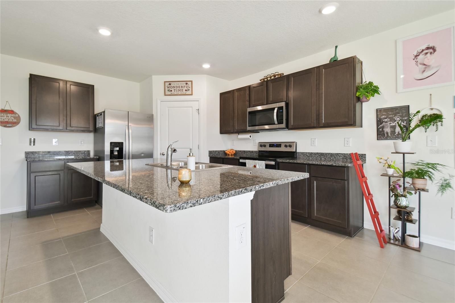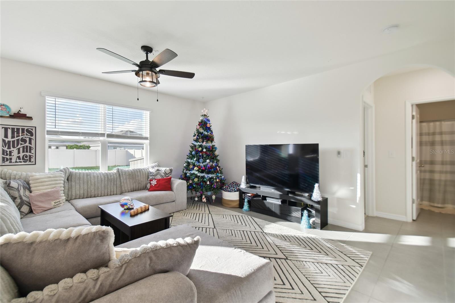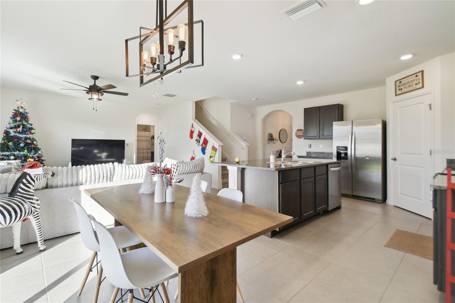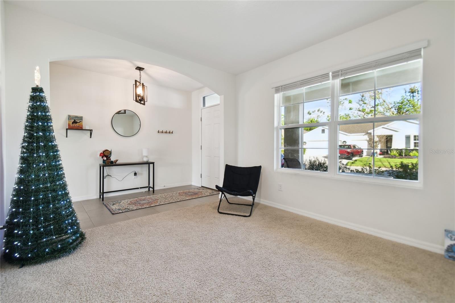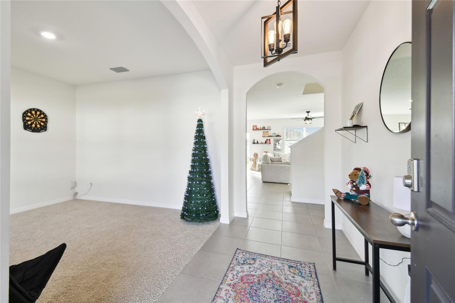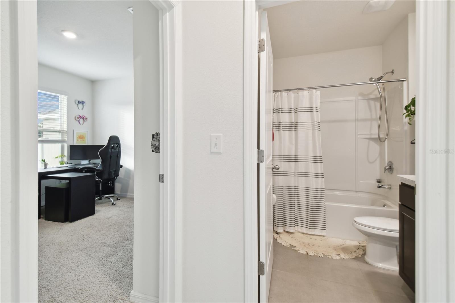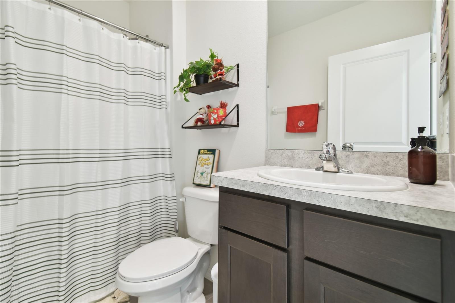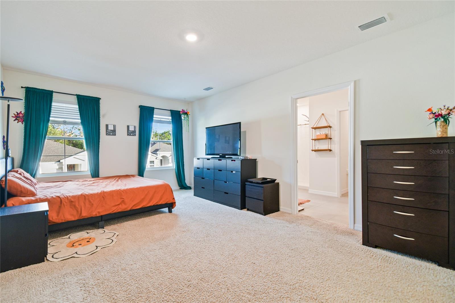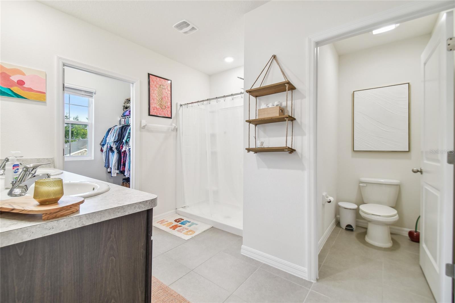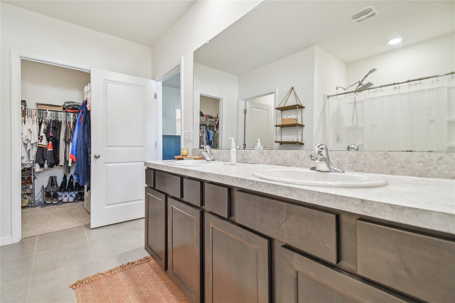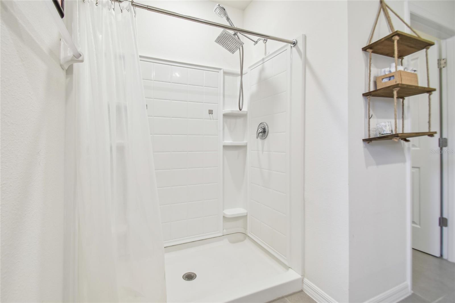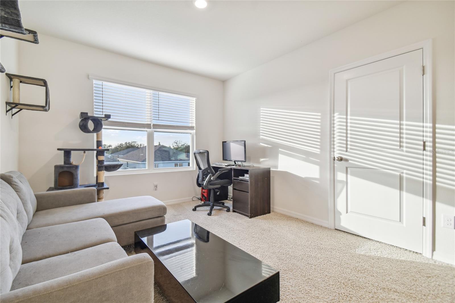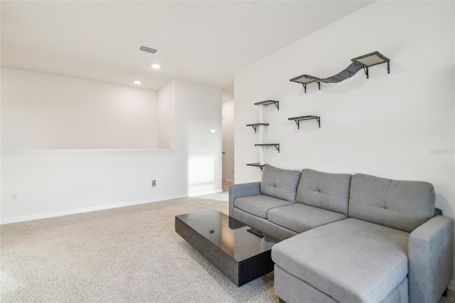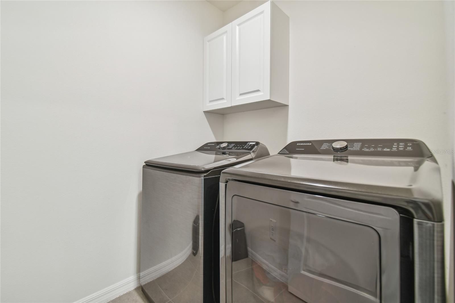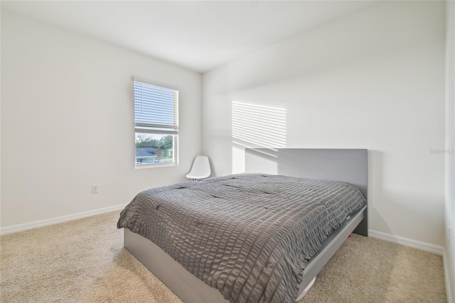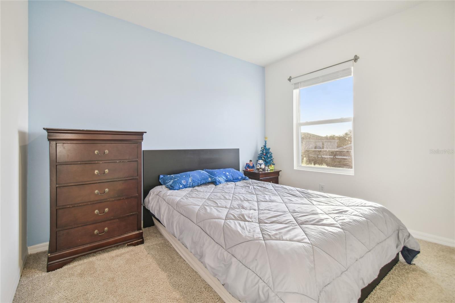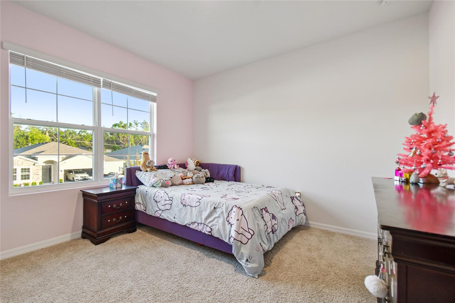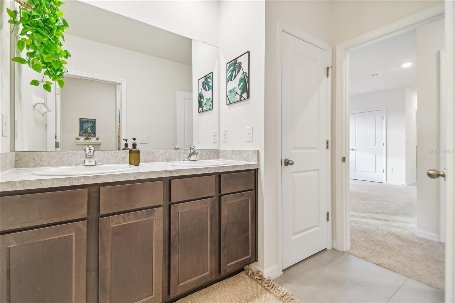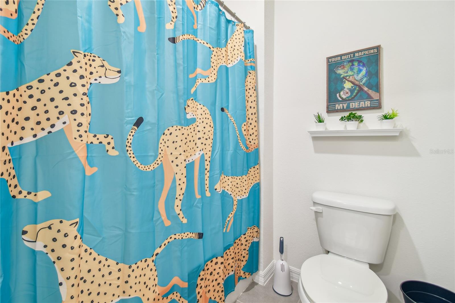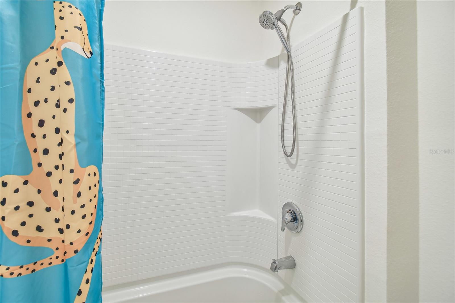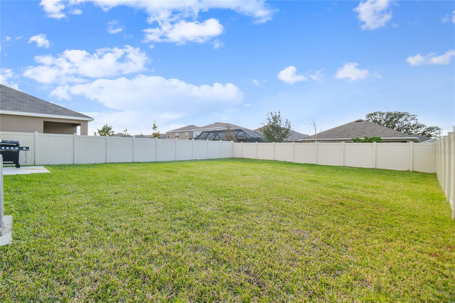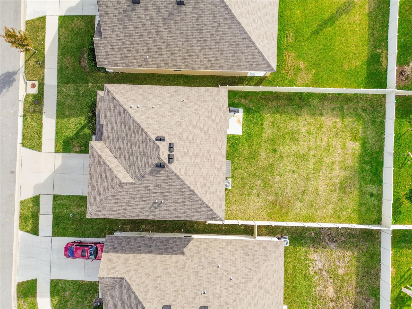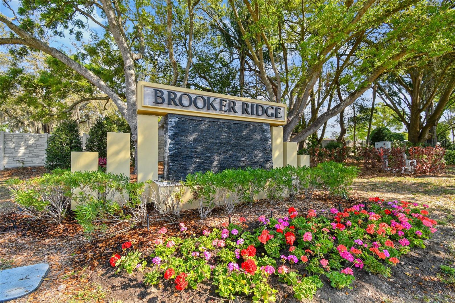- MLS#: TB8329491 ( Residential )
- Street Address: 2454 Knight Island Drive
- Viewed: 4
- Price: $485,000
- Price sqft: $150
- Waterfront: No
- Year Built: 2020
- Bldg sqft: 3244
- Bedrooms: 5
- Total Baths: 3
- Full Baths: 3
- Garage / Parking Spaces: 2
- Days On Market: 4
- Additional Information
- Geolocation: 27.9119 / -82.2824
- County: HILLSBOROUGH
- City: BRANDON
- Zipcode: 33511
- Subdivision: Brooker Ridge
- Elementary School: Brooker HB
- Middle School: Burns HB
- High School: Bloomingdale HB
- Provided by: CHARLES RUTENBERG REALTY INC
- Contact: Leticia Doohaluk
- 727-538-9200

- DMCA Notice
Nearby Subdivisions
Alafia Estates
Alafia Preserve
Bloomingdale Sec C
Bloomingdale Sec D
Bloomingdale Sec E
Bloomingdale Sec F
Bloomingdale Sec H
Bloomingdale Trails
Bloomingdale Village Ph 2
Bloomingdale Village Ph I Sub
Brandon Lake Park
Brandon Pointe
Brandon Pointe Ph 3 Prcl
Brandon Preserve
Brandon Terrace Park
Brandon Tradewinds Add
Brandon View Estates
Breezy Meadows
Brentwood Hills
Brentwood Hills Trct F Un 1
Brentwood Hills Trct F Un 2
Brooker Ridge
Brookwood
Bryan Manor South
Buckhorn Creek
Camelot Woods Ph 2
Cedar Grove
Colonial Heights
Colonial Oaks
Dixons First Add
Eastwood Sub 1st Add
Four Winds Estates
Gallery Gardens 3rd Add
Heather Lakes
Hickory Lakes Ph 02
Hidden Lakes
Hidden Reserve
High Point Estates First Addit
Highland Ridge
Hillside
Holiday Hills
Hunter Place
Kingswood Heights
La Viva
Montclair Meadow 1st
Oak Mont
Oak Park Twnhms
Orange Grove Estates
Peppermill At Providence Lakes
Peppermill Iii At Providence L
Plantation Estates
Ponderosa
Ponderosa 2nd Add
Providence Lakes
Providence Lakes Prcl M
Providence Lakes Prcl Mf Pha
Sanctuary At John Moore Road
Sanctuary At John Moore Road L
Shoals
Sterling Ranch
Tanglewood
Unplatted
Van Sant
Van Sant Sub
PRICED AT ONLY: $485,000
Address: 2454 Knight Island Drive, BRANDON, FL 33511
Would you like to sell your home before you purchase this one?
Description
Your Christmas gift just hit the market! As you approach this home, you are greeted by a large covered front porch, with enough room to sit, relax and sip your favorite beverage. Once entering the home, ones reaction is likely: OH WOW IT IS HUGE!. This SMART home features just under 2,700 square feet of heated space and includes 5 bedrooms, 3 bathrooms, a great room (which is completely open to the kitchen and the dining room), a Flex room on the 1st floor, and a Bonus (Loft) room on the 2nd floor. The Flex and Bonus rooms could be used as separate sitting areas, reading rooms, offices, kids playrooms and so much more! BUT WAIT, THERE IS MORE! The garage features epoxy flooring and the home comes with an additional filtration system and additional surge protection. Furthermore, this home features a sizeable backyard with enough room for a future new pool as well as room for outdoor living and outdoor entertaining. The home sits within the gated Brooker Ridge community which is centrally located in Brandon. Brooker Ridge is located just off John Moore Rd., between Lumsden Rd. and Bloomingdale Ave. and minutes from Interstates 75 and 4 as well as the Selmon Expressway. Brooker Ridge HOA monthly fees are lower than $80 per month and the home is NOT subject to CDD fees (Not a CDD Community).
Property Location and Similar Properties
Payment Calculator
- Principal & Interest -
- Property Tax $
- Home Insurance $
- HOA Fees $
- Monthly -
Features
Building and Construction
- Builder Model: Hayden
- Builder Name: D R Horton
- Covered Spaces: 0.00
- Exterior Features: Hurricane Shutters, Irrigation System, Lighting, Sidewalk, Sliding Doors
- Fencing: Fenced, Vinyl
- Flooring: Carpet, Ceramic Tile
- Living Area: 2674.00
- Roof: Shingle
Land Information
- Lot Features: In County, Landscaped, Sidewalk, Paved, Private
School Information
- High School: Bloomingdale-HB
- Middle School: Burns-HB
- School Elementary: Brooker-HB
Garage and Parking
- Garage Spaces: 2.00
Eco-Communities
- Water Source: Public
Utilities
- Carport Spaces: 0.00
- Cooling: Central Air
- Heating: Electric, Heat Pump
- Pets Allowed: Breed Restrictions, Cats OK, Dogs OK, Number Limit
- Sewer: Public Sewer
- Utilities: Cable Available, Cable Connected, Electricity Available, Electricity Connected, Phone Available, Public, Sewer Available, Sewer Connected, Street Lights, Underground Utilities, Water Available, Water Connected
Finance and Tax Information
- Home Owners Association Fee: 70.24
- Net Operating Income: 0.00
- Tax Year: 2024
Other Features
- Appliances: Dishwasher, Disposal, Dryer, Electric Water Heater, Microwave, Range, Refrigerator, Washer, Water Filtration System
- Association Name: Carleshia Thomas, LCAM
- Association Phone: 813 421 9898
- Country: US
- Interior Features: Eat-in Kitchen, Kitchen/Family Room Combo, Living Room/Dining Room Combo, Open Floorplan, PrimaryBedroom Upstairs, Smart Home, Solid Surface Counters, Thermostat, Walk-In Closet(s)
- Legal Description: BROOKER RIDGE LOT 96
- Levels: Two
- Area Major: 33511 - Brandon
- Occupant Type: Owner
- Parcel Number: U-35-29-20-B52-000000-00096.0
- Zoning Code: PD

- Anthoney Hamrick, REALTOR ®
- Tropic Shores Realty
- Mobile: 352.345.2102
- findmyflhome@gmail.com


