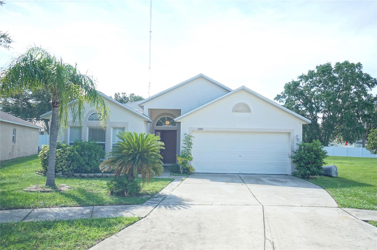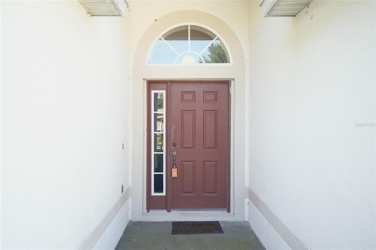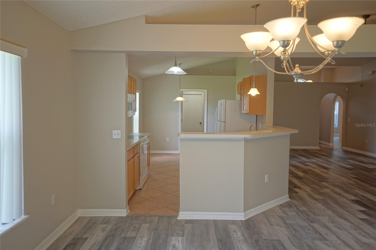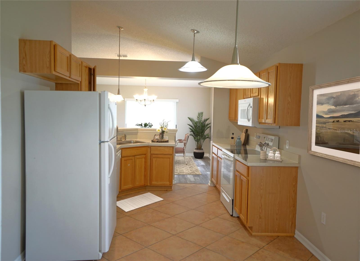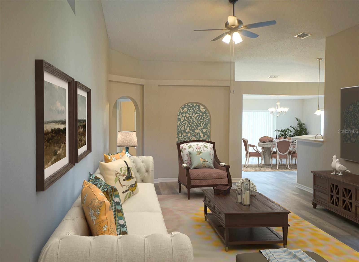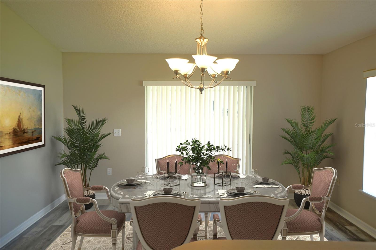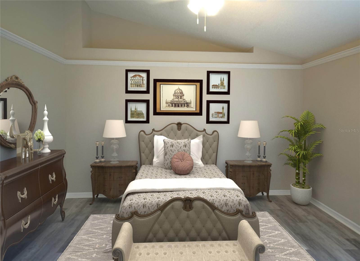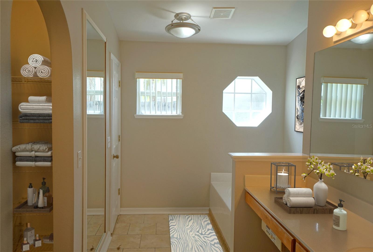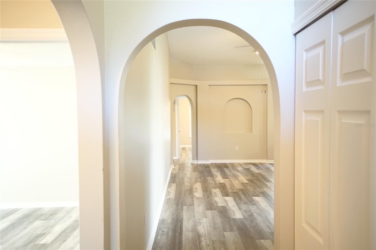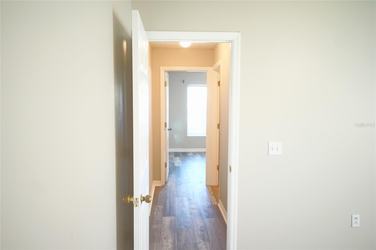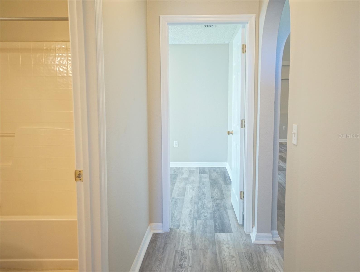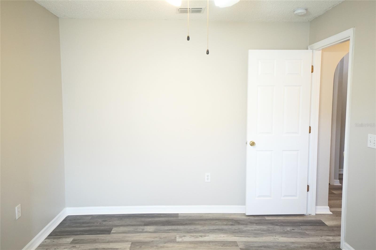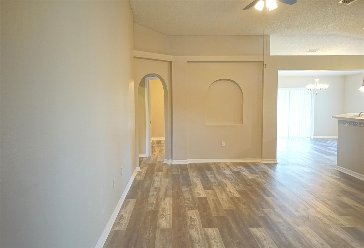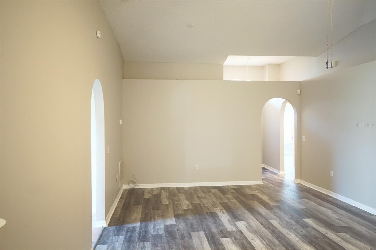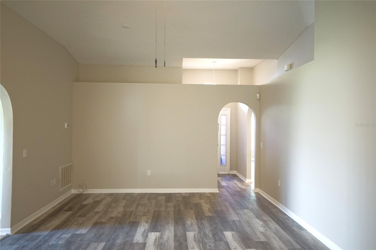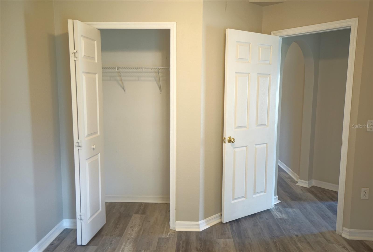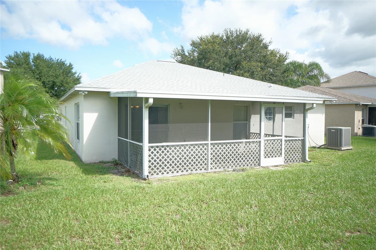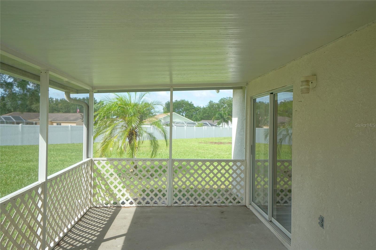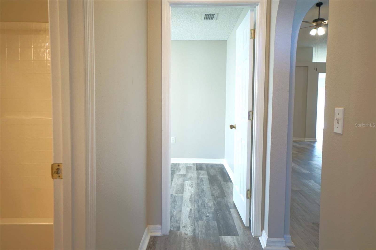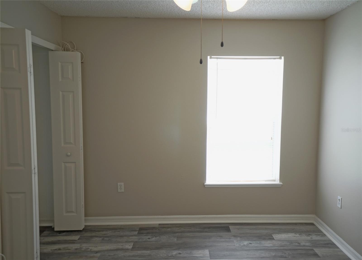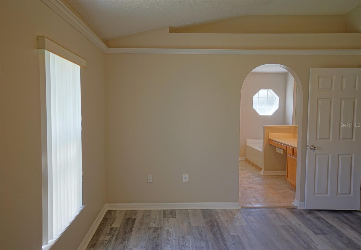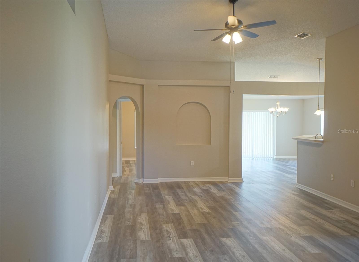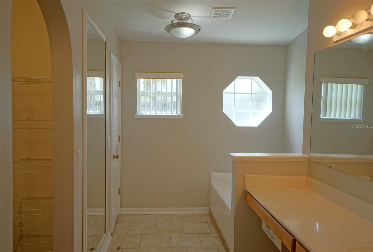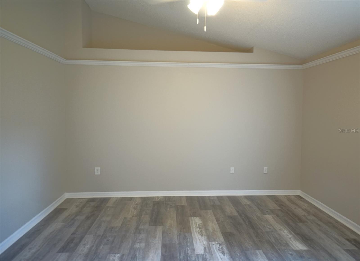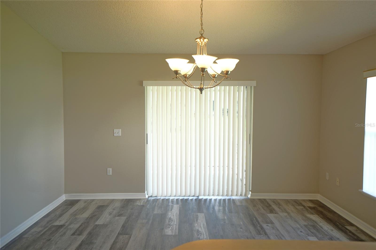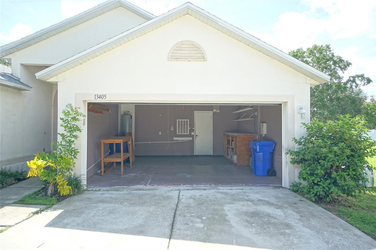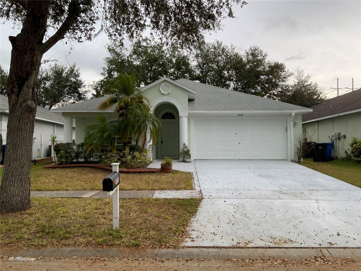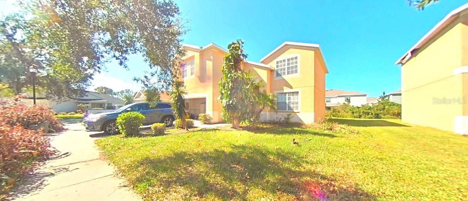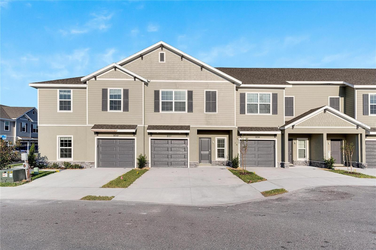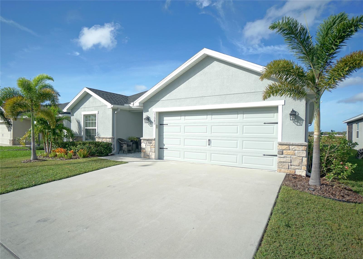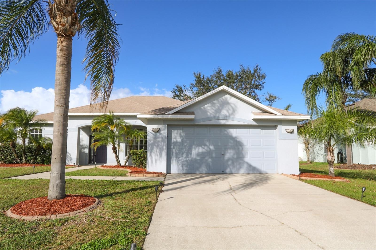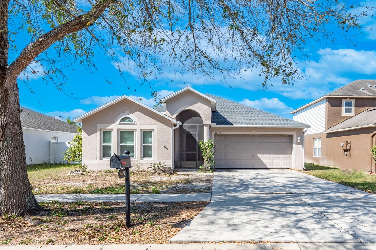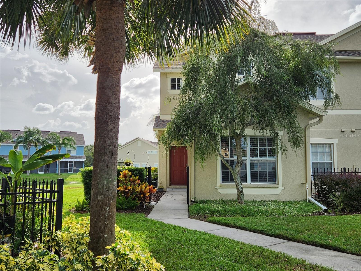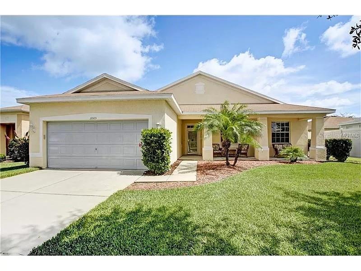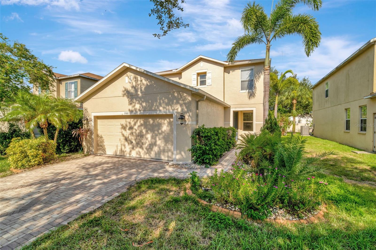- MLS#: TB8329337 ( Residential Lease )
- Street Address: 13405 Copper Head Drive
- Viewed: 1
- Price: $2,100
- Price sqft: $1
- Waterfront: No
- Year Built: 2003
- Bldg sqft: 1874
- Bedrooms: 4
- Total Baths: 2
- Full Baths: 2
- Garage / Parking Spaces: 2
- Days On Market: 11
- Additional Information
- Geolocation: 27.8472 / -82.2692
- County: HILLSBOROUGH
- City: RIVERVIEW
- Zipcode: 33569
- Subdivision: Boyette Creek Ph 1
- Provided by: HOFFMAN REALTY, LLC
- Contact: Andrew Dougill
- 813-875-7474

- DMCA Notice
Nearby Subdivisions
Bell Creek Hammocks North Sub
Bell Creek Landing
Boyette Creek Ph 1
Boyette Creek Ph 2
Boyette Spgs Sec A Un 4
Calusa Creek Townhomes
Everwood Sub
Lakeside Tr B
Moss Landing Ph 2
Ridgewood
Ridgewood West
Rivercrest Lakes
Rivercrest Ph 1a
Rivercrest Ph 1b1
Rivercrest Twnhms West Phas
Riverglen
Riverplace Sub
Unplatted
PRICED AT ONLY: $2,100
Address: 13405 Copper Head Drive, RIVERVIEW, FL 33569
Would you like to sell your home before you purchase this one?
Description
Boyette Creek Riverview New Luxury Vinyl flooring, This 4 bedrooms, 2 bathrooms, 2 car garage, one story home with 1,900 SQ FT of open, bright, and spacious living space, located on a cul de sac. Ceramic tile in the kitchen & baths with luxury Vinyl in the bedrooms. Large family room with vaulted ceilings. Ceiling fans and decorative archways throughout the home. The kitchen is open to the family room, Breakfast nook off the kitchen with a pantry and laundry area, and washer/dryer hookup. Wood cabinets with plenty of counter & cabinet space. Appliances include a refrigerator, range, built in microwave and dishwasher. Spacious master suite with private bath & walk in closet. Screened back porch and nice size backyard. Mowing and edging of the lawn is included in the rent.
All residents are enrolled in the Resident Benefits Package which is an additional $49/month, payable with rent and includes utility concierge service making utility connection a breeze during your move in, HVAC air filter delivered monthly (for applicable properties), our best in class resident rewards program, online maintenance portal, online rent payment portal, one late fee waiver and much more!
If you decide to apply for one of our properties, there is an $85 per adult application fee that is non refundable. Anyone aged 18 or above who will be residing at the property must apply. We will (1) check your credit report; (2) check for recent evictions; (3) verify your employment, if applicable; (4) personal income, assets, or assistance must be sufficient and verifiable; (5) verify your previous landlord references; and (6) perform criminal background screening; (7) be aware that some associations also have application fees. We encourage you not to apply if you have bad credit references or poor rental history.
Property Location and Similar Properties
Payment Calculator
- Principal & Interest -
- Property Tax $
- Home Insurance $
- HOA Fees $
- Monthly -
Features
Building and Construction
- Covered Spaces: 0.00
- Flooring: Ceramic Tile, Luxury Vinyl
- Living Area: 1874.00
Land Information
- Lot Features: Cul-De-Sac
Garage and Parking
- Garage Spaces: 2.00
Utilities
- Carport Spaces: 0.00
- Cooling: Central Air
- Heating: Central
- Pets Allowed: Breed Restrictions, Monthly Pet Fee, Number Limit, Size Limit, Yes
Finance and Tax Information
- Home Owners Association Fee: 0.00
- Net Operating Income: 0.00
Other Features
- Appliances: Dishwasher, Microwave, Range, Refrigerator
- Association Name: Boyette Creek
- Association Phone: 813 571-7100
- Country: US
- Furnished: Unfurnished
- Interior Features: Ceiling Fans(s), Eat-in Kitchen, Kitchen/Family Room Combo, Living Room/Dining Room Combo, Solid Surface Counters, Solid Wood Cabinets, Thermostat, Walk-In Closet(s)
- Levels: One
- Area Major: 33569 - Riverview
- Occupant Type: Tenant
- Parcel Number: U-26-30-20-63Y-A00000-00033.0
Owner Information
- Owner Pays: Grounds Care, Trash Collection
Similar Properties

- Anthoney Hamrick, REALTOR ®
- Tropic Shores Realty
- Mobile: 352.345.2102
- findmyflhome@gmail.com


