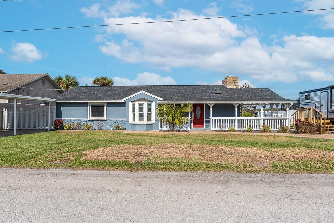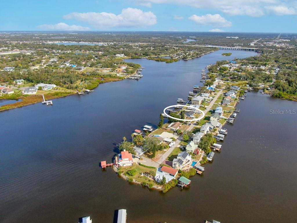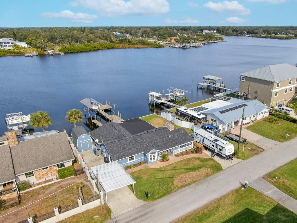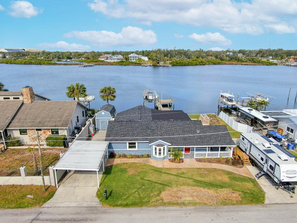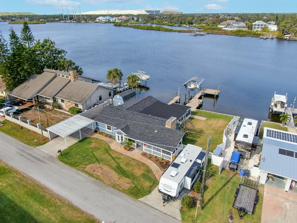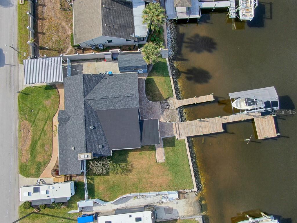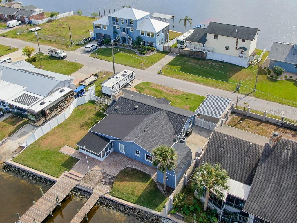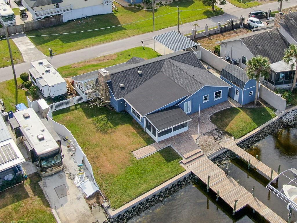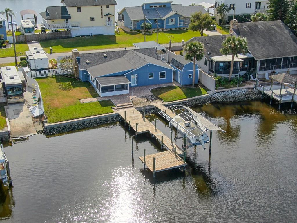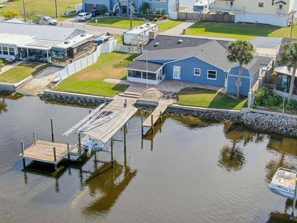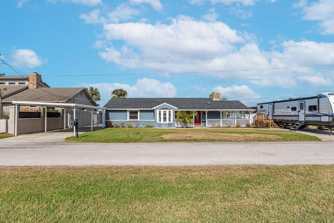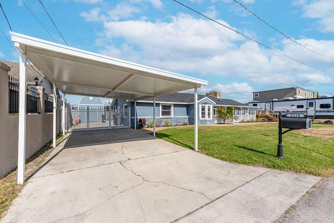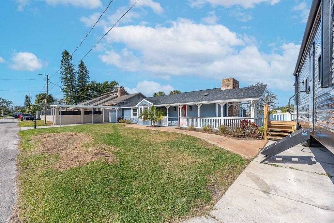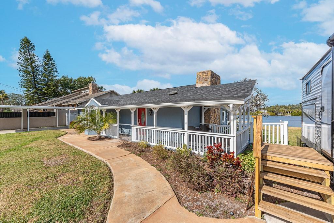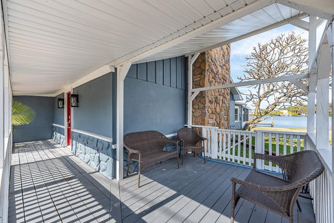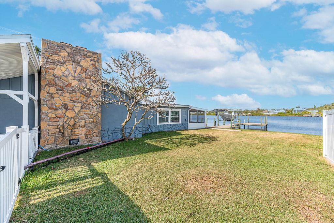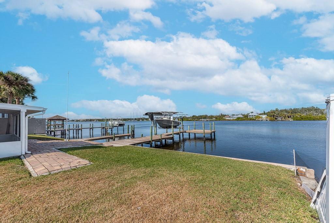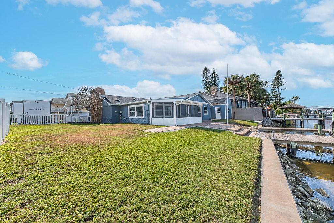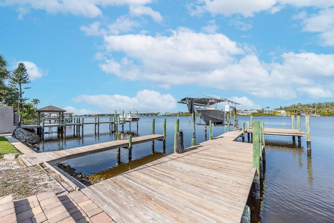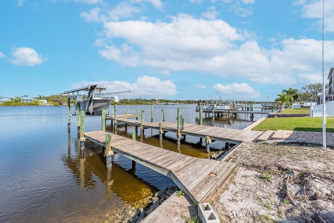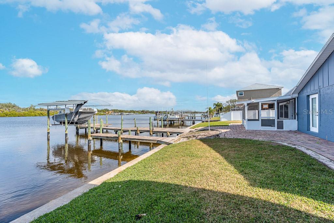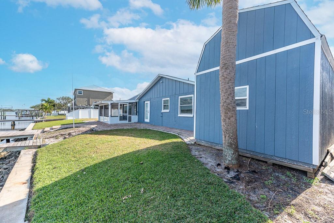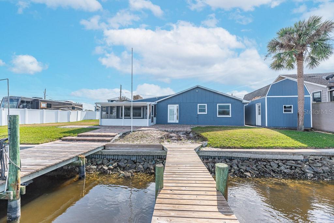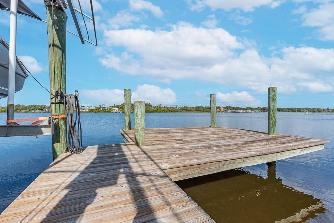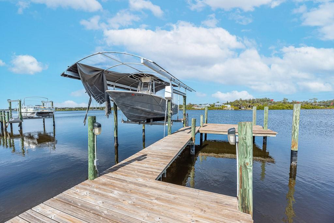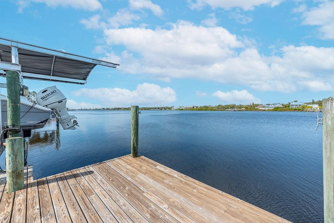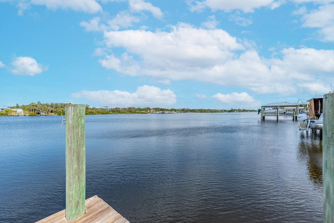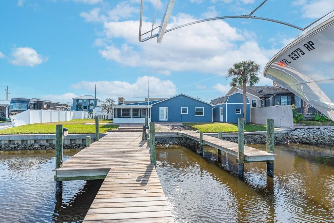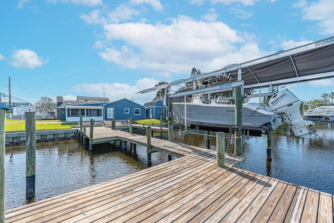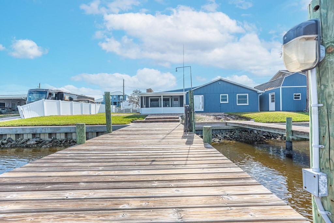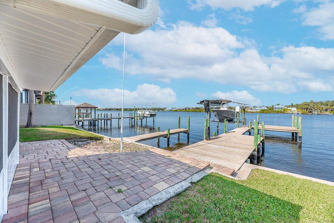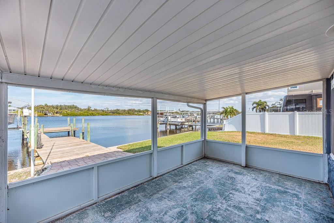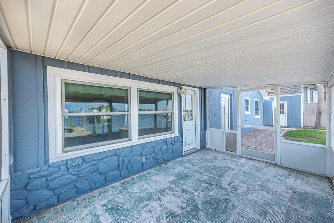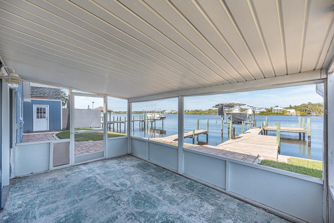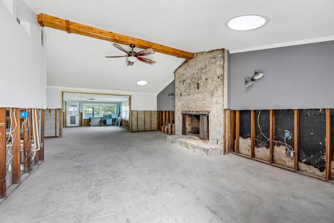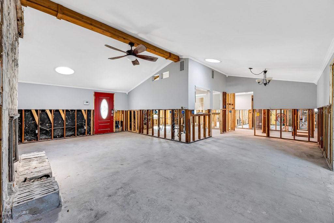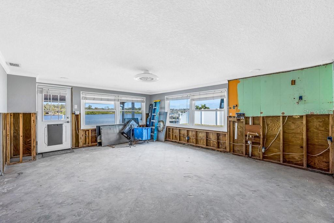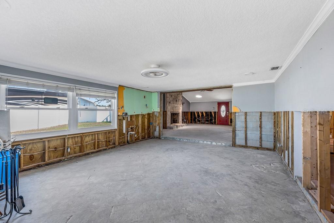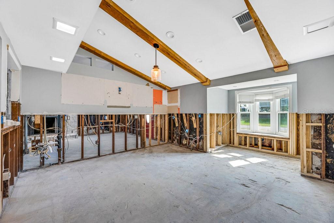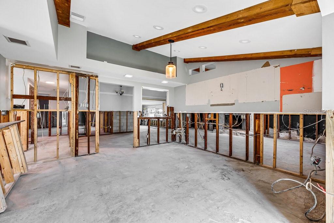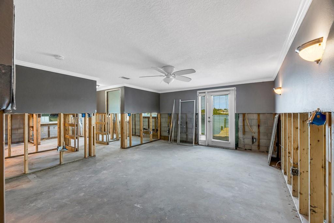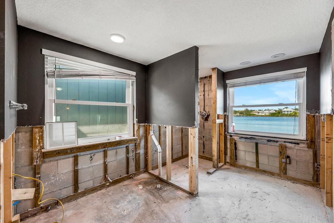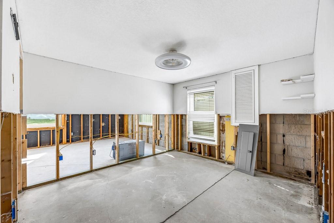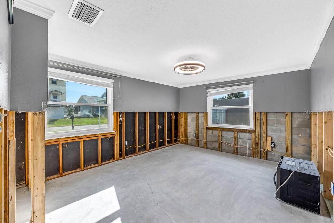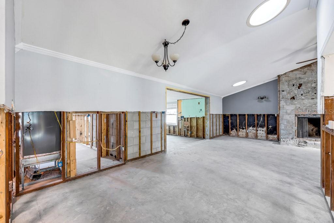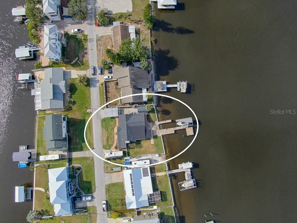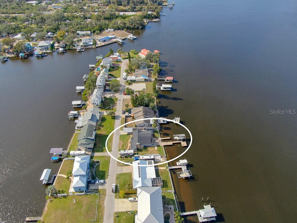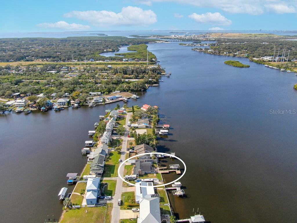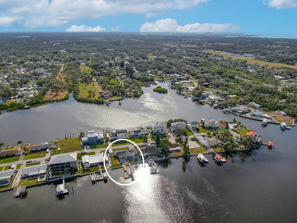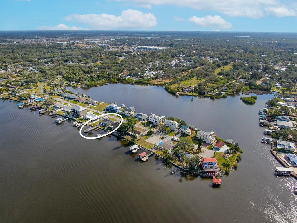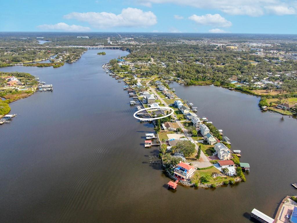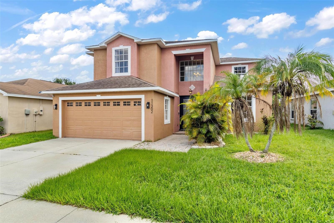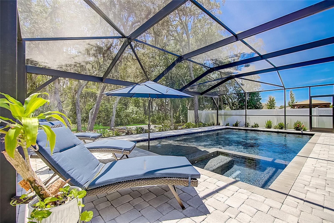- MLS#: TB8329312 ( Residential )
- Street Address: 8510 Magnolia Street
- Viewed: 3
- Price: $500,000
- Price sqft: $177
- Waterfront: Yes
- Wateraccess: Yes
- Waterfront Type: River Front
- Year Built: 1975
- Bldg sqft: 2828
- Bedrooms: 3
- Total Baths: 2
- Full Baths: 2
- Garage / Parking Spaces: 4
- Days On Market: 9
- Additional Information
- Geolocation: 27.856 / -82.361
- County: HILLSBOROUGH
- City: GIBSONTON
- Zipcode: 33534
- Subdivision: Magnolia Beach
- Elementary School: Gibsonton HB
- Middle School: Dowdell HB
- High School: East Bay HB
- Provided by: EATON REALTY,LLC
- Contact: Alie Espinoza
- 813-672-8022

- DMCA Notice
Nearby Subdivisions
Alpine Subnone
Armstrongs Riverside Estates
Bullfrog Creek Preserve
Carriage Point Ph 2a
Carriage Pointe Ph 1
Carriage Pointe Phase
Carriage Pointe Phase 1
Carriage Pointe South Ph 2b
Carriage Pointe South Ph 2d2
Carriage Pointe South Ph 2d3
Carriage Pte South Ph 2c 2
East Bay Lakes
Florida Garden Lands Revised
Florida Garden Lands Rev M
Gibsons Artesian Lands Sectio
Gibsonton On The Bay
Gibsonton On The Bay 3rd Add
Kings Lake Ph 2a
Magnolia Beach
Magnolia Trails
Northgate Ph 1
Not Applicable
South Bay Lakes
Southgate Phase12
Southwind Sub
Tanglewood Preserve
Tanglewood Preserve Ph 3
Unplatted
Varns Resub
PRICED AT ONLY: $500,000
Address: 8510 Magnolia Street, GIBSONTON, FL 33534
Would you like to sell your home before you purchase this one?
Description
Rare opportunity to create your dream home in a prime waterfront location! This 2,263 sq. ft., 3 bedroom, 2 bathroom home offers breathtaking views of the Alafia River from the expansive family room and serene primary bedroom. With partially completed remediation for water intrusion, the property presents endless potential for those looking to customize a space that caters to entertainers, boaters, fishermen, or multi generational living.
Designed for seamless indoor outdoor living, the family room opens to a screened rear porch and a spacious backyard, perfect for relaxing or hosting gatherings. Enjoy the ultimate waterfront lifestyle with two docks, a covered 10,000 pound boat lift, and a sunning deck for unwinding after a day on the water. Covered parking is plentiful, with two carports accommodating up to four vehicles.
Key updates include a new roof in 2022, a hot water heater replaced in 2024, and a new A/C system installed in 2023. Dont miss this incredible chance to own a slice of riverfront paradise with endless possibilities to make it your own!
Property Location and Similar Properties
Payment Calculator
- Principal & Interest -
- Property Tax $
- Home Insurance $
- HOA Fees $
- Monthly -
Features
Building and Construction
- Covered Spaces: 0.00
- Exterior Features: Irrigation System, Lighting, Private Mailbox, Rain Gutters, Sprinkler Metered
- Fencing: Fenced
- Flooring: Concrete
- Living Area: 2263.00
- Other Structures: Shed(s)
- Roof: Shingle
School Information
- High School: East Bay-HB
- Middle School: Dowdell-HB
- School Elementary: Gibsonton-HB
Garage and Parking
- Garage Spaces: 0.00
- Open Parking Spaces: 0.00
- Parking Features: Boat, Covered, Driveway
Eco-Communities
- Water Source: Public
Utilities
- Carport Spaces: 4.00
- Cooling: Central Air
- Heating: Central, Electric
- Pets Allowed: Yes
- Sewer: Septic Tank
- Utilities: BB/HS Internet Available, Cable Available, Electricity Connected, Sewer Connected, Sprinkler Meter, Water Connected
Finance and Tax Information
- Home Owners Association Fee: 0.00
- Insurance Expense: 0.00
- Net Operating Income: 0.00
- Other Expense: 0.00
- Tax Year: 2024
Other Features
- Appliances: Electric Water Heater
- Country: US
- Interior Features: Ceiling Fans(s), Living Room/Dining Room Combo, Open Floorplan, Primary Bedroom Main Floor, Split Bedroom, Walk-In Closet(s)
- Legal Description: MAGNOLIA BEACH UNIT NO 2 LOT 11
- Levels: One
- Area Major: 33534 - Gibsonton
- Occupant Type: Owner
- Parcel Number: U-24-30-19-1RL-000000-00011.0
- Style: Ranch
- View: Water
- Zoning Code: RSC-6
Similar Properties

- Anthoney Hamrick, REALTOR ®
- Tropic Shores Realty
- Mobile: 352.345.2102
- findmyflhome@gmail.com


