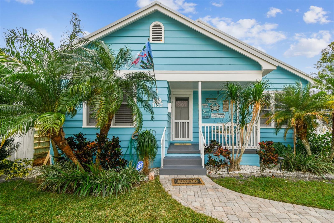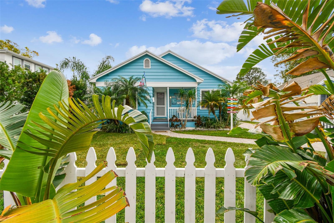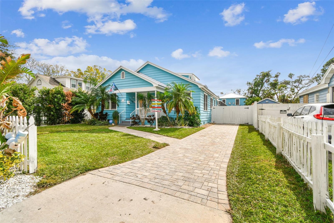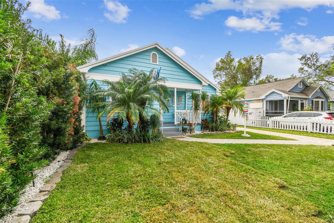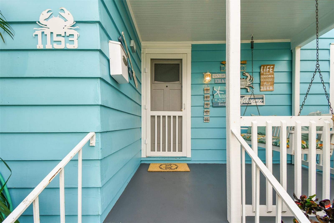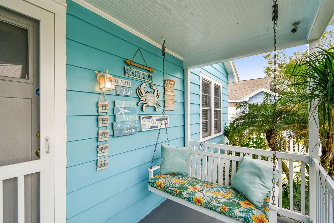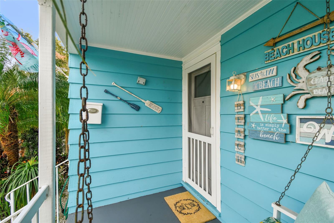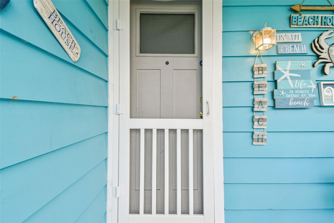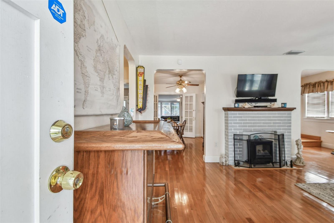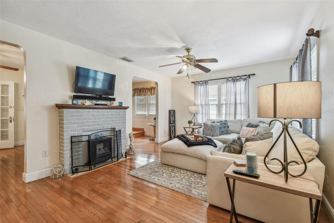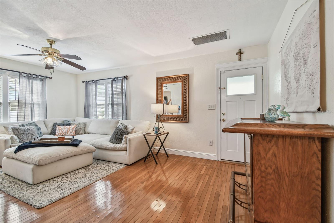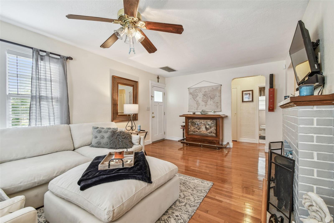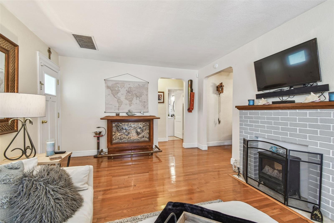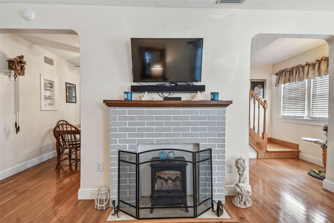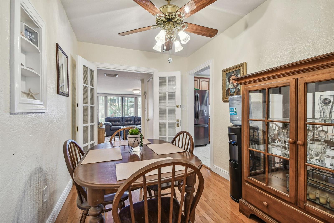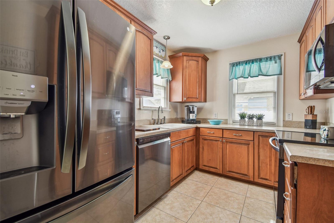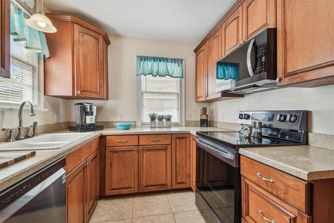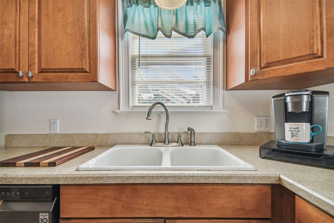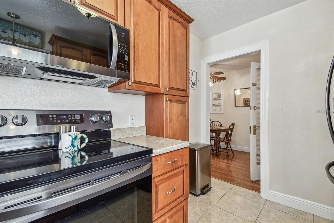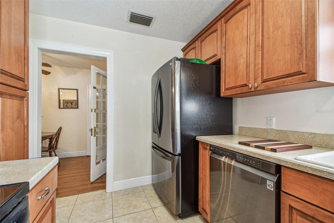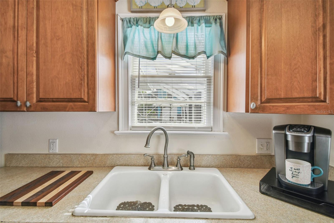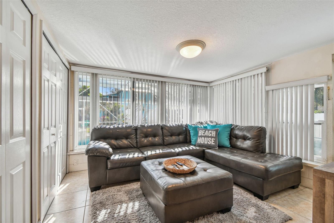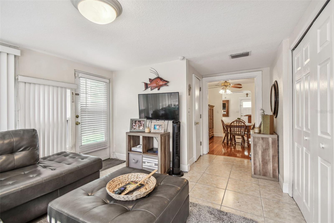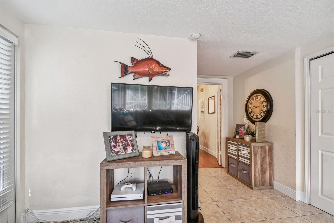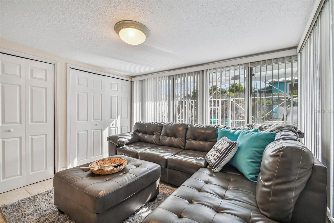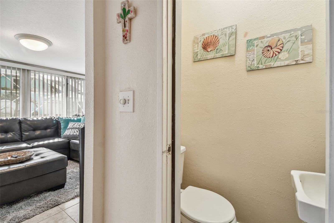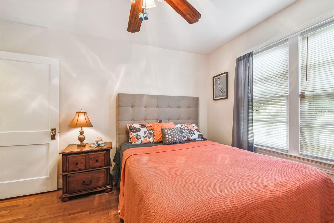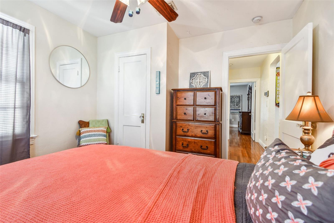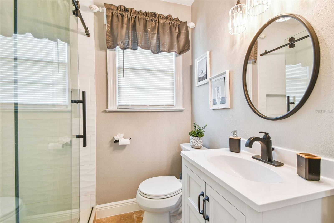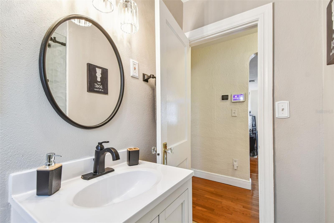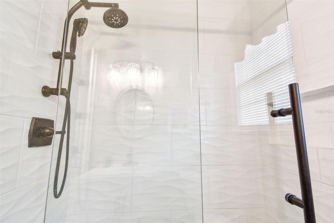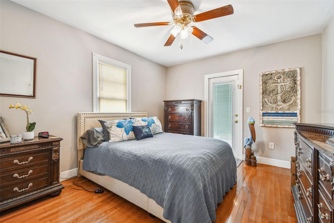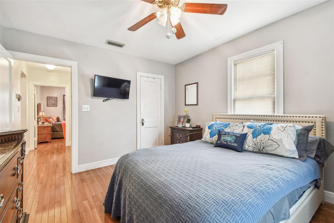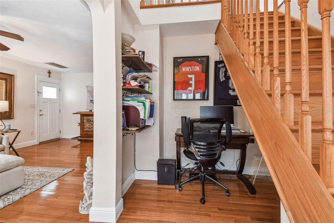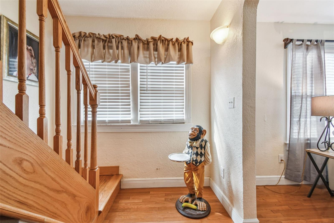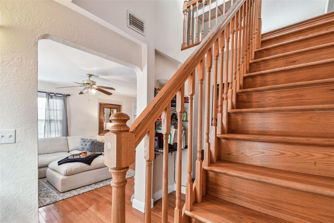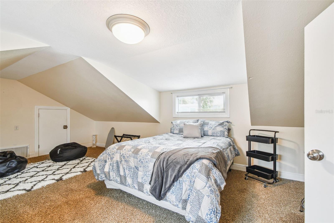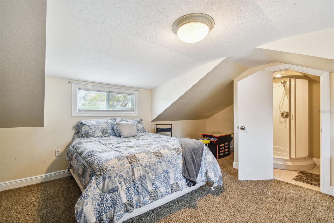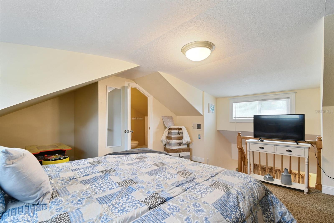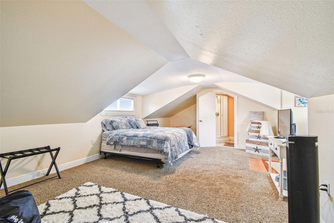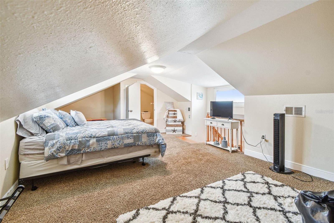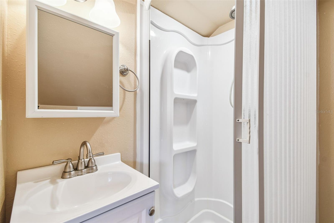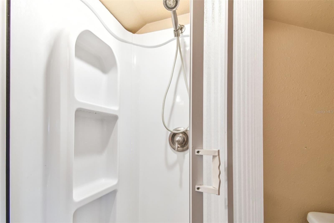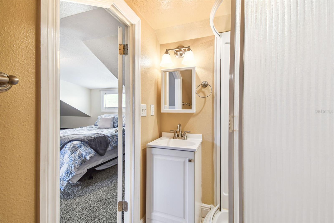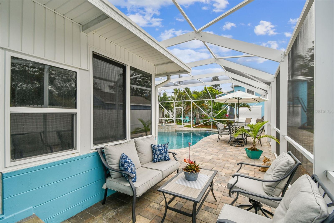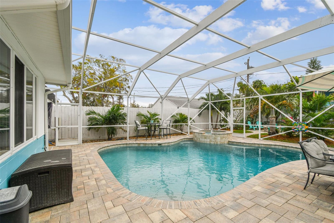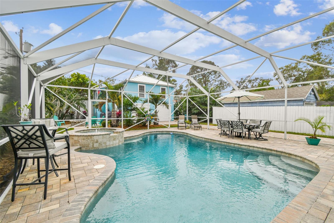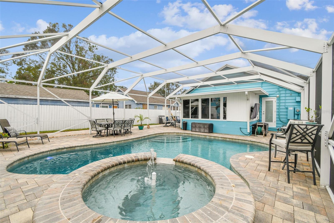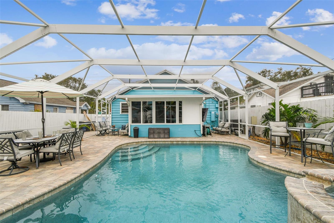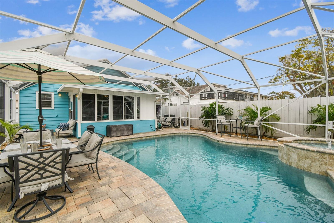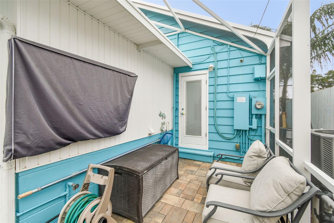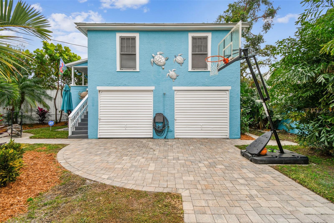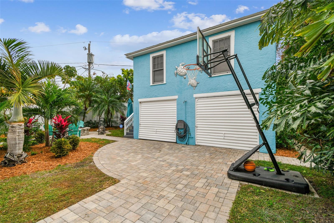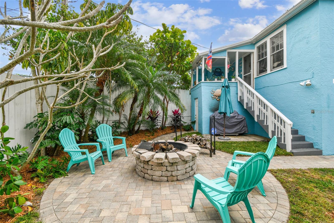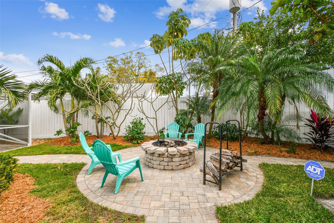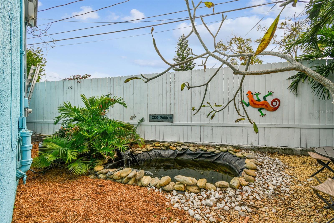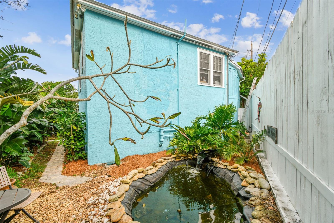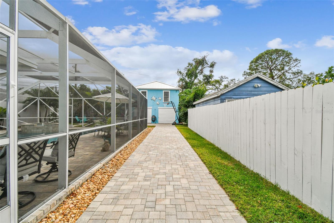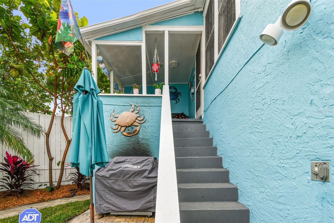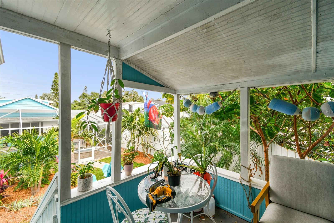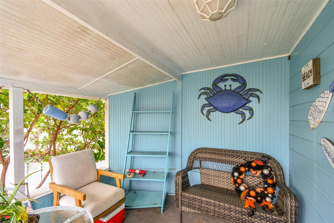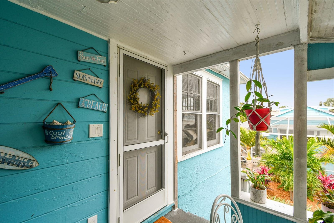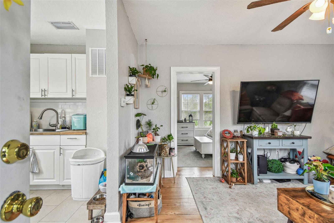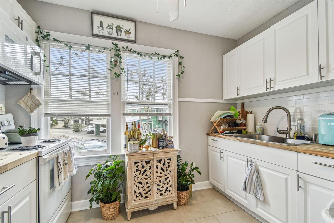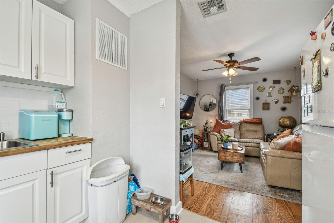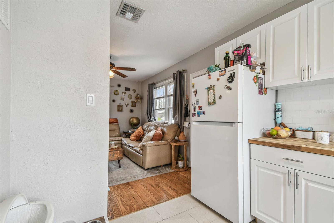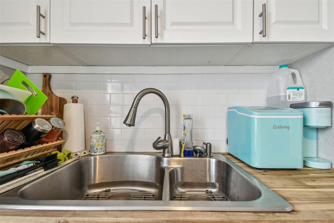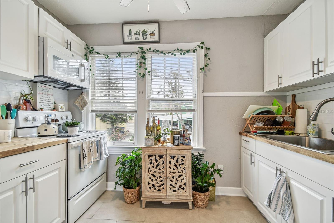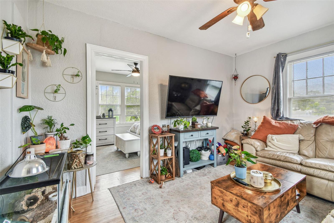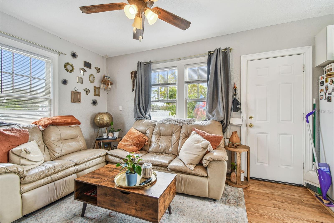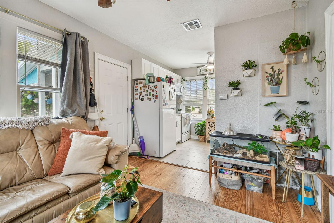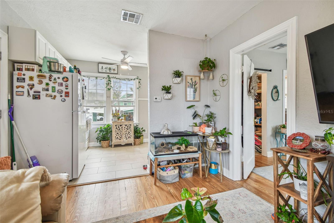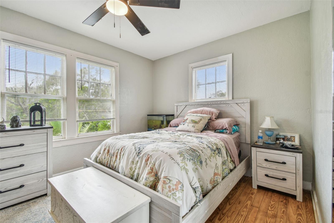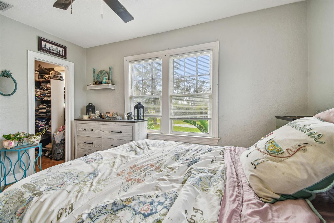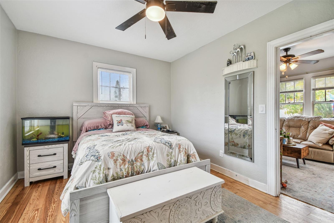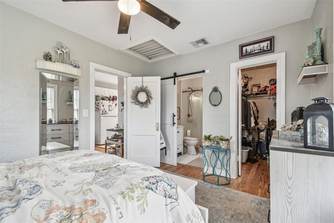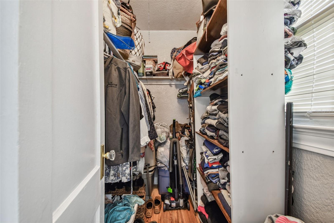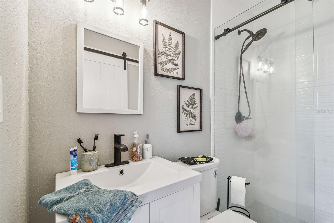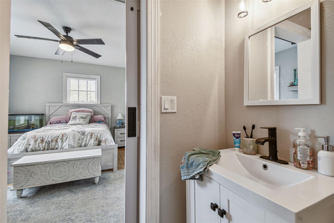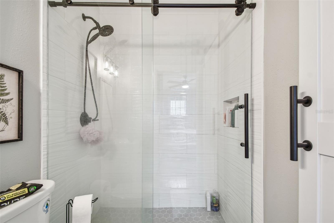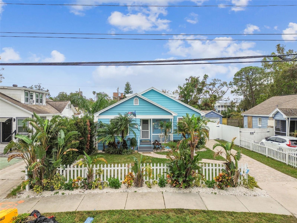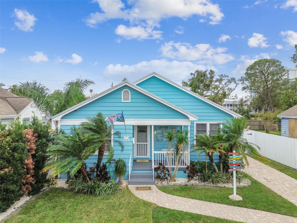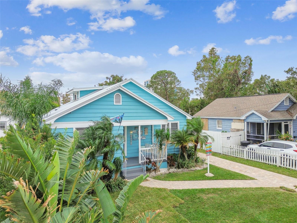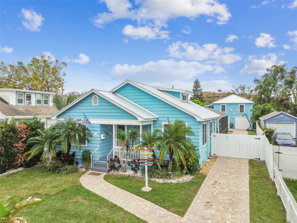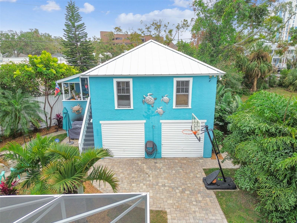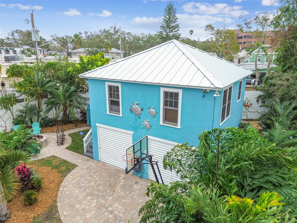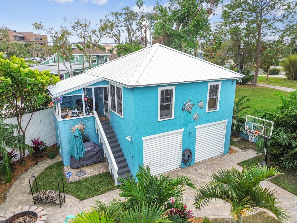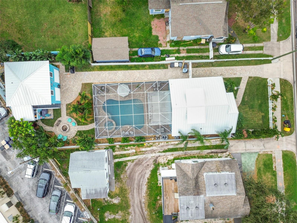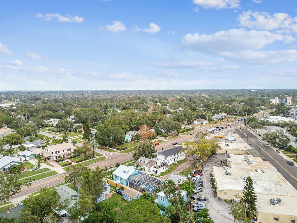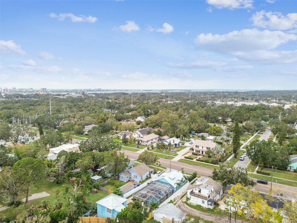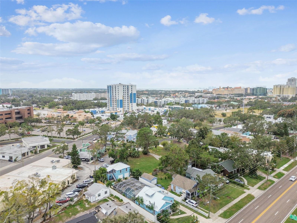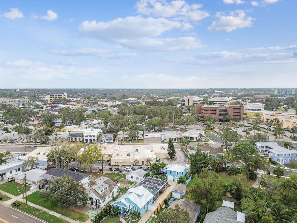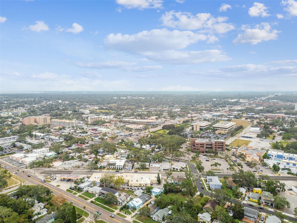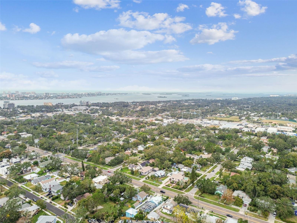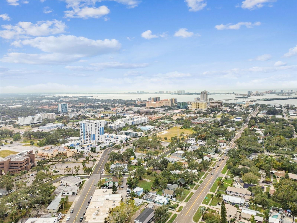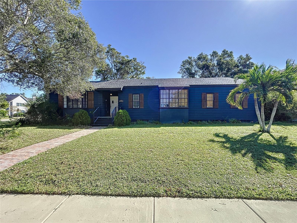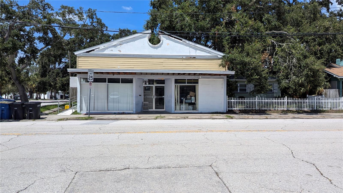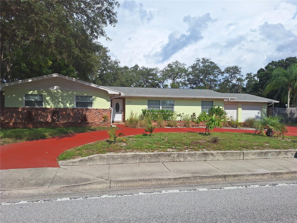- MLS#: TB8329160 ( Residential )
- Street Address: 1153 Drew Street
- Viewed: 12
- Price: $650,000
- Price sqft: $272
- Waterfront: No
- Year Built: 1939
- Bldg sqft: 2388
- Bedrooms: 3
- Total Baths: 3
- Full Baths: 2
- 1/2 Baths: 1
- Garage / Parking Spaces: 2
- Days On Market: 9
- Additional Information
- Geolocation: 27.9678 / -82.7896
- County: PINELLAS
- City: CLEARWATER
- Zipcode: 33755
- Elementary School: Belleair Elementary PN
- Middle School: Oak Grove Middle PN
- High School: Clearwater High PN
- Provided by: CHARLES RUTENBERG REALTY INC
- Contact: Christina Kipping
- 727-538-9200

- DMCA Notice
Nearby Subdivisions
Avondale
Bay Terrace Bay Terrace Add
Betty Lane Heights Sub
Bidwells Oak Wood Add
Blackshire Estates
Blackshire Estates Rep
Boulevard Heights
Cleardun
Clearwater Highlands
Country Club Add
Crest Lake Park Sub
Crest Lake Sub
Floradel Sub
Glenwood
Grand View Terrace
Greenwood Park 2
Harbor Vista
Highland Estates Of Clearwater
Highland Oaks Estates
Highland Pines 3rd Add
Highland Pines 5th Add
Highland Pines 6th Add
Highland Pines 7th Add
Highland Terrace Manor
Keystone Manor
Keystone Manor Rev
Knollwood Rep
Lincoln Place
North Shore Park
Oak Hills
Palm Park
Palm Park Rep
Pine Ridge
Plaza Park Add Clearwater Impr
Shadow Lawn
South Binghamton Park
Springfield Sub 1
Stevensons Heights
Sunset Highlands
Sunset Point 1st Add
Sunset Point 2nd Add
Sunset Ridge
Venetian Point
Windsor Park 1st Add
PRICED AT ONLY: $650,000
Address: 1153 Drew Street, CLEARWATER, FL 33755
Would you like to sell your home before you purchase this one?
Description
Move In Ready 3 Bedroom Home with Pool & Bonus Apartment!
Discover this exceptional 3 bedroom, 2.5 bathroom pool home with a detached 2 car garage and a 1 bedroom, 1 bathroom apartment, offering a total of 4 bedrooms and 3.5 bathrooms! This charming 1,412 sq. ft. bungalow is packed with features, including a 10 ft deep saltwater heated pool and spa, pavers, and a cozy fire pit area, perfect for entertaining. Step into the main house and feel at home in the warm and inviting living room, complete with soaring ceilings, engineered hardwood floors, and a decorative fireplace. Large windows fill the space with natural light, creating a bright and airy atmosphere. The adjacent dining room flows seamlessly into the kitchen, which features solid wood cabinetry, stainless steel appliances, and tile flooring. Each bedroom offers generous space, perfect for use as an office, craft room, or media room. A sunroom with an attached laundry area overlooks the screened in pool and spa, making it an ideal retreat. The detached 2 car garage is complemented by a 484 sq. ft. apartment above, complete with its own living room, kitchen, bedroom, laundry room. Ideal for guests, extended family, or rental income opportunities.
Located just 10 minutes from Clearwater Beach and a stones throw from US 19, this home offers unparalleled convenience and lifestyle. Don't miss this opportunityschedule your showing today!
Property Location and Similar Properties
Payment Calculator
- Principal & Interest -
- Property Tax $
- Home Insurance $
- HOA Fees $
- Monthly -
Features
Building and Construction
- Covered Spaces: 0.00
- Exterior Features: Other
- Fencing: Wood
- Flooring: Carpet, Hardwood, Tile
- Living Area: 1412.00
- Roof: Metal
Land Information
- Lot Features: City Limits
School Information
- High School: Clearwater High-PN
- Middle School: Oak Grove Middle-PN
- School Elementary: Belleair Elementary-PN
Garage and Parking
- Garage Spaces: 2.00
- Parking Features: Driveway
Eco-Communities
- Pool Features: Gunite, In Ground, Screen Enclosure
- Water Source: Public
Utilities
- Carport Spaces: 0.00
- Cooling: Central Air
- Heating: Central
- Sewer: Public Sewer
- Utilities: BB/HS Internet Available, Cable Available, Cable Connected, Electricity Available, Electricity Connected, Public, Sewer Available, Sewer Connected, Water Available, Water Connected
Finance and Tax Information
- Home Owners Association Fee: 0.00
- Net Operating Income: 0.00
- Tax Year: 2023
Other Features
- Appliances: Dishwasher, Dryer, Range, Refrigerator, Washer
- Country: US
- Interior Features: Ceiling Fans(s), Living Room/Dining Room Combo, Split Bedroom, Walk-In Closet(s)
- Legal Description: BASSEDENA BLK C, LOTS 12, 13 & E 60FT OF W 100FT OF LOT 62
- Levels: Two
- Area Major: 33755 - Clearwater
- Occupant Type: Vacant
- Parcel Number: 15-29-15-03060-003-0120
- Possession: Close of Escrow
- Style: Coastal
- View: Pool
- Views: 12
Similar Properties

- Anthoney Hamrick, REALTOR ®
- Tropic Shores Realty
- Mobile: 352.345.2102
- findmyflhome@gmail.com


