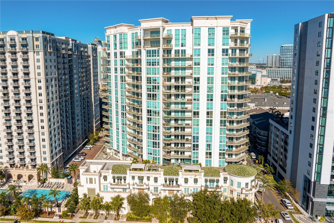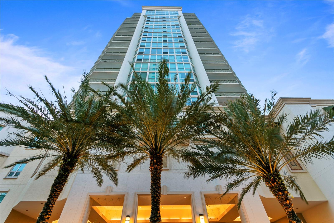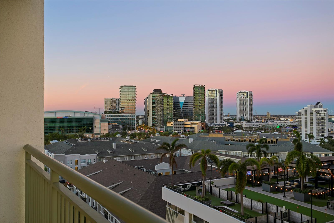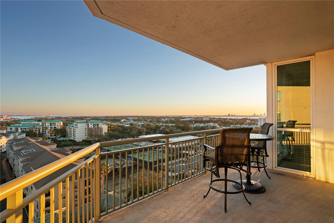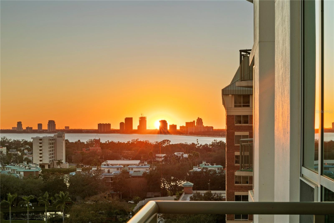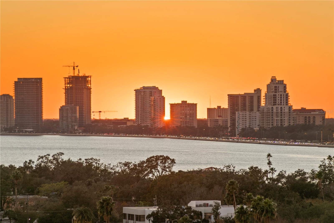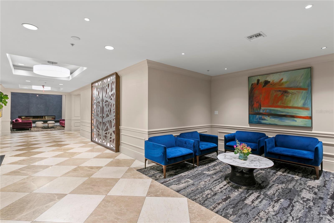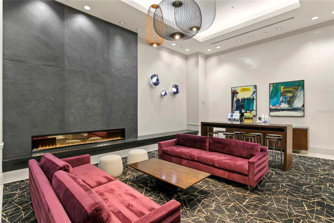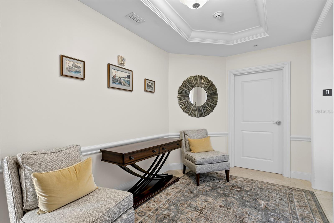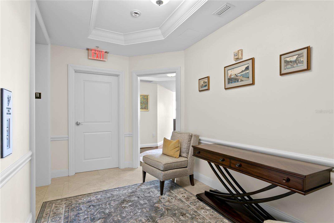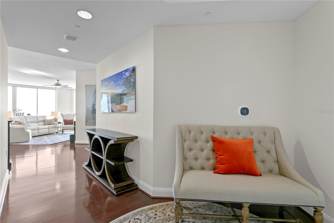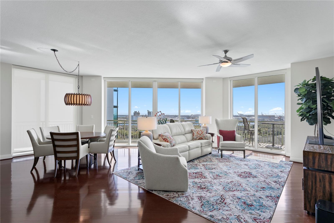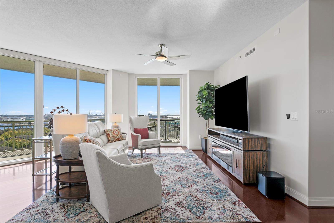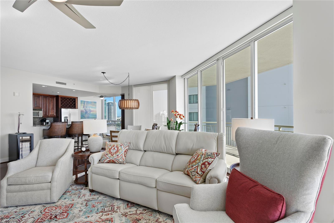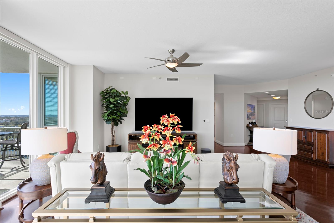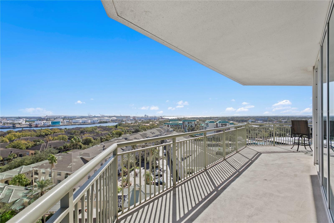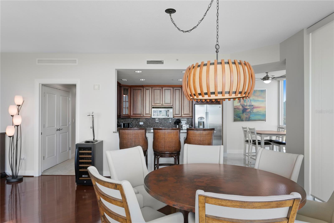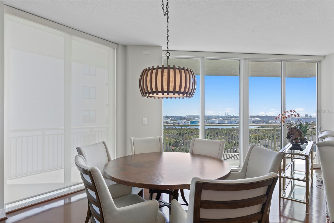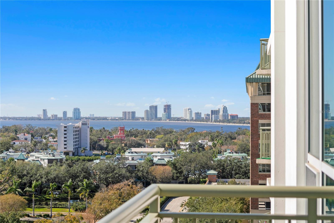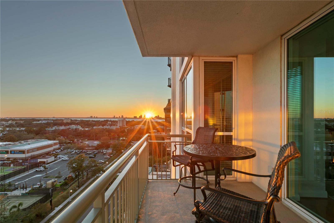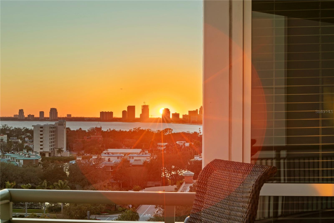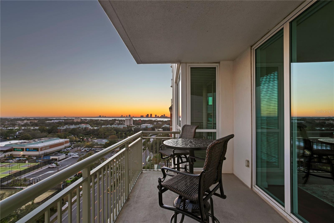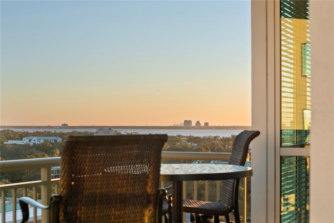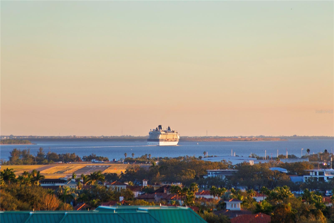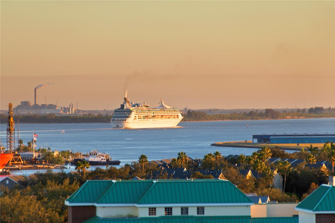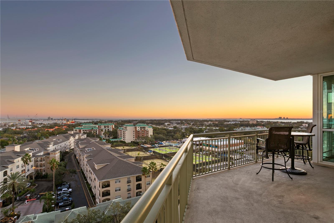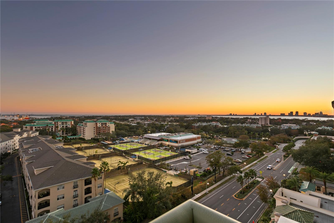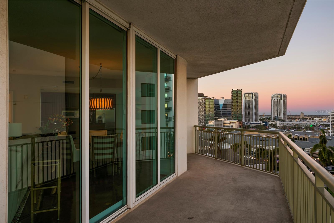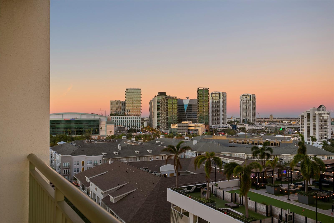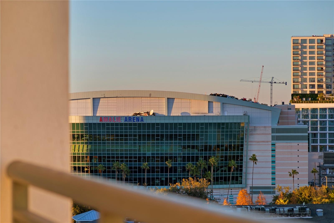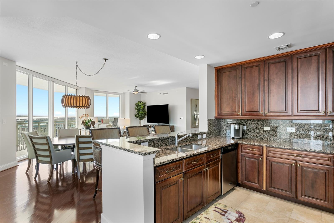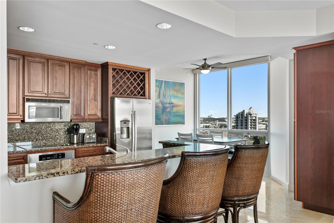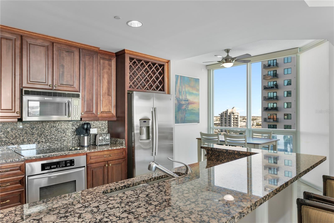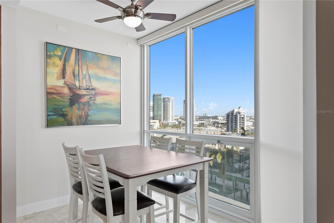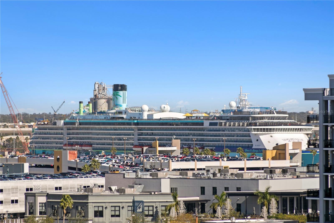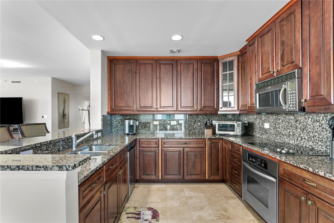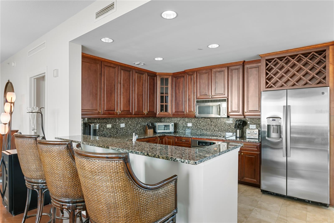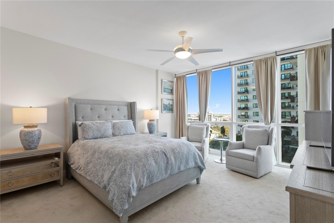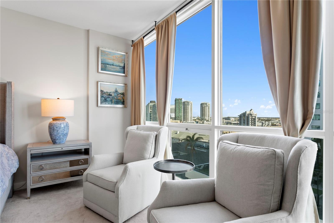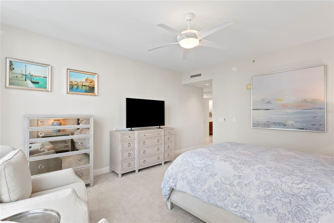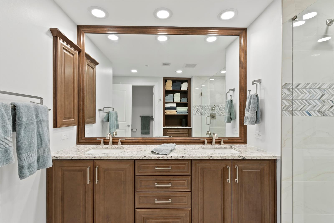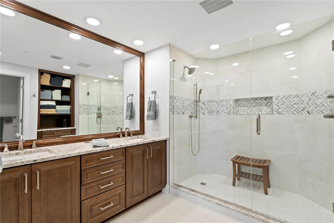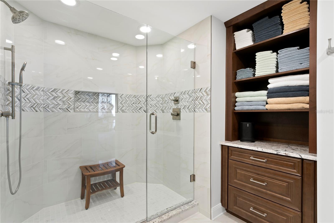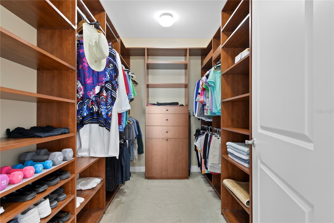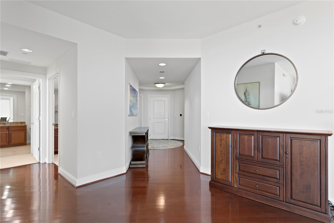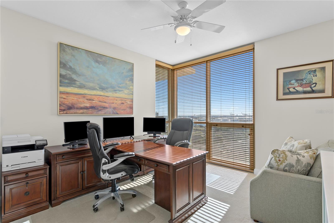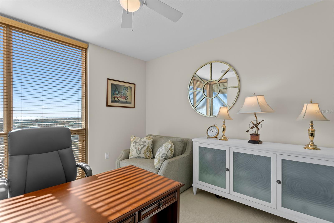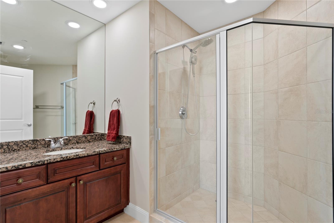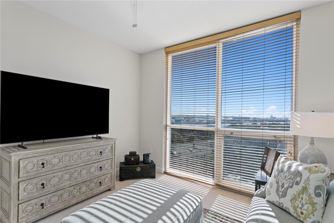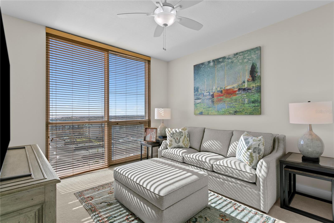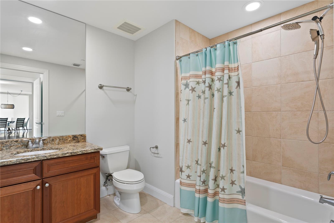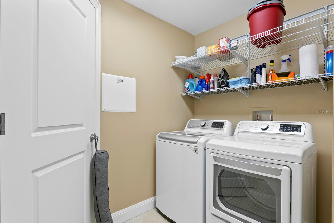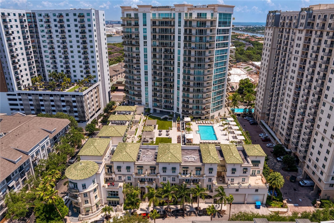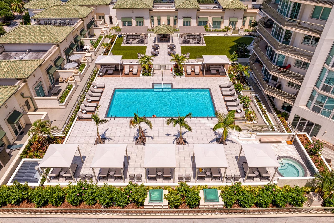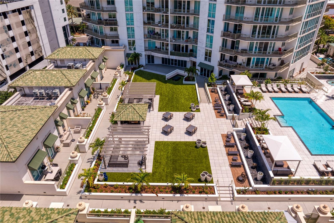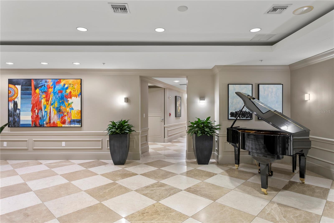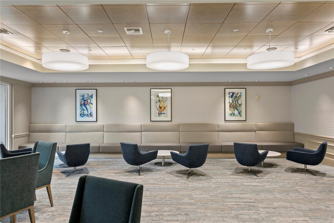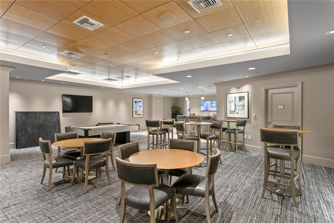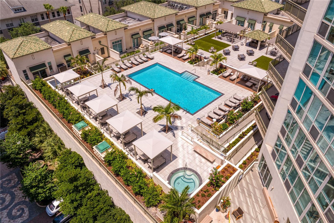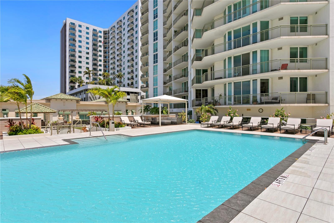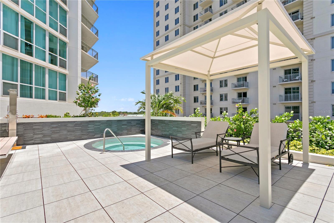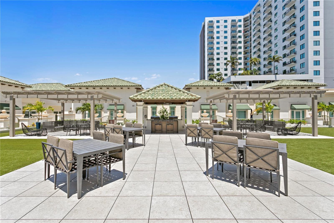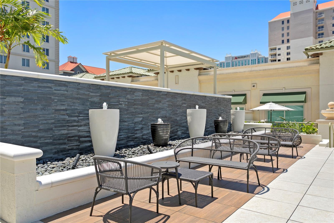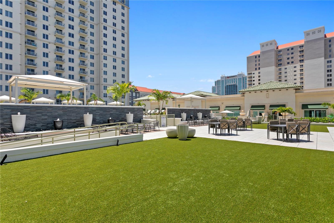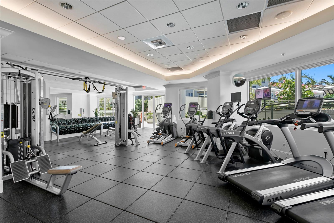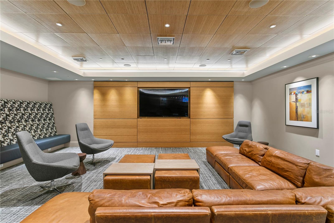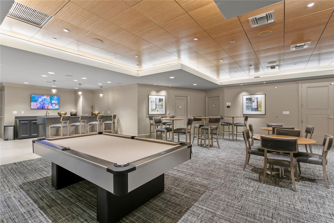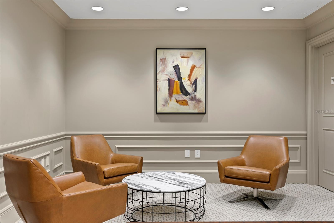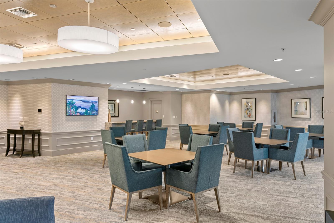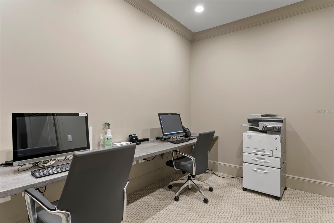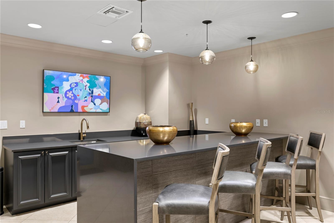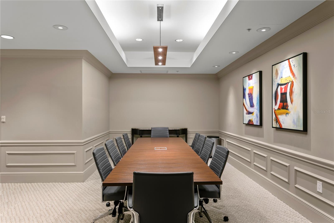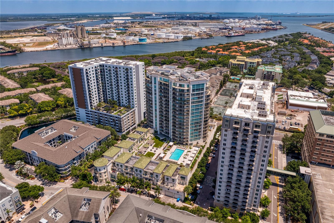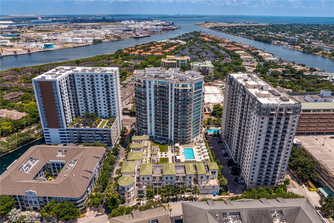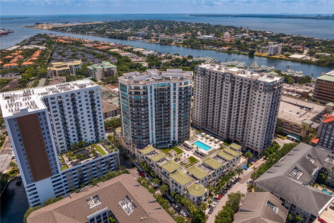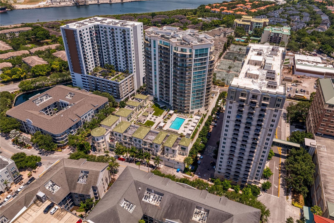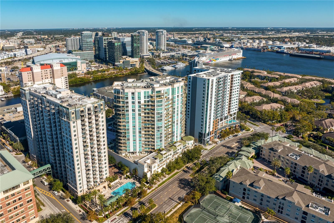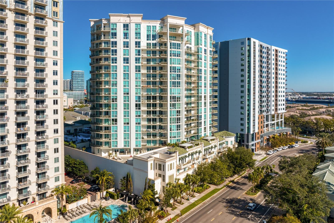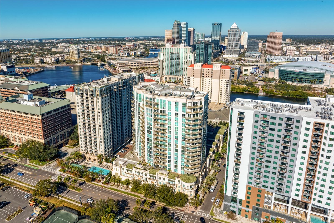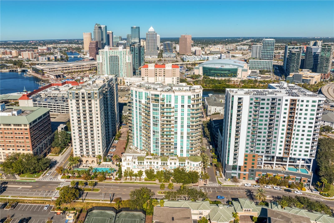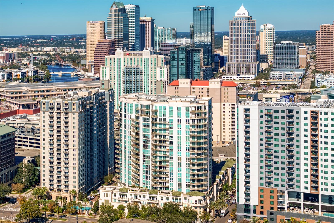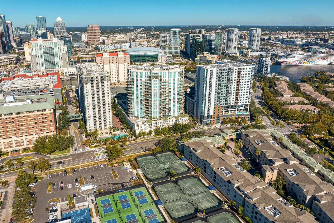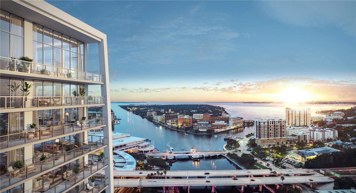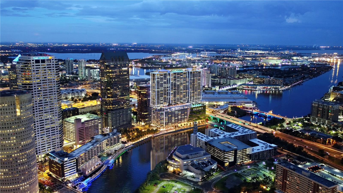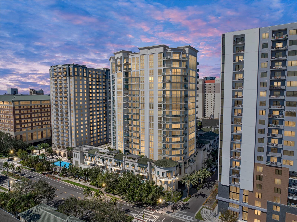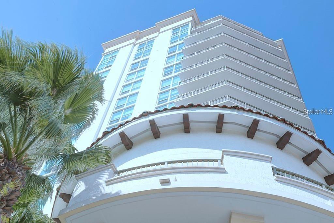- MLS#: TB8328878 ( Residential )
- Street Address: 450 Knights Run Avenue 1102
- Viewed: 4
- Price: $1,650,000
- Price sqft: $604
- Waterfront: No
- Year Built: 2007
- Bldg sqft: 2730
- Bedrooms: 3
- Total Baths: 3
- Full Baths: 3
- Garage / Parking Spaces: 2
- Days On Market: 5
- Additional Information
- Geolocation: 27.9381 / -82.4516
- County: HILLSBOROUGH
- City: TAMPA
- Zipcode: 33602
- Subdivision: The Plaza Harbour Island A Con
- Building: The Plaza Harbour Island A Condominium
- Elementary School: Gorrie HB
- Middle School: Wilson HB
- High School: Plant HB
- Provided by: SMITH & ASSOCIATES REAL ESTATE
- Contact: Traci Burns
- 813-839-3800

- DMCA Notice
Nearby Subdivisions
1000 Water Street Condominium
C1l Green Wall 2015 A Condomi
Grand Central At Kennedy
Grand Central At Kennedy Resid
Green Wall
Harbour Place City Homes A Con
Harbour Place City Homes Condo
Island Place A Condo
Island Walk A Condo
Island Walk A Condominium
One Laurel Place A Condo
One Tampa
Parkcrest Harbour Island Condo
Pendry Residences Tampa
Seddon Cove A Condo Phas
Skypoint A Condo
Tampa Edition
The Meridian
The Place At Channelside A Con
The Plaza Harbour Island A Con
Towers Of Channelside
Towers Of Channelside Condomin
Water Street Condominium
PRICED AT ONLY: $1,650,000
Address: 450 Knights Run Avenue 1102, TAMPA, FL 33602
Would you like to sell your home before you purchase this one?
Description
Welcome to The Plaza, one of the areas premier full service residential condominiums located on Harbour Island, with convenient pedestrian access to EVERYTHING! This rare three bed/3 bath wrap around residence offers 270 degree views extending from the downtown skyline, across Harbour Island across Hillsborough Bay to Tampas iconic Bayshore Boulevard. From the moment you arrive, a Valet and Front Desk Concierge greet you to assist you with casual, yet sophisticated, living in the Heart of the City. A quick elevator ride to your private elevator lobby, and you are welcomed home to an open and entertaining floorplan with captivating views both day and night! The open concept eat in kitchen and dining and living areas enjoy loads of windows and sliding doors to the wrap around balcony for enjoying outdoor entertaining or alfresco dining. The airy primary suite, with floor to ceiling windows provides loads of natural light, possesses a fully renovated bathroom, with expanded shower, and enhanced built in storage and oversized custom organized closets. The two secondary bedrooms are split from the living area, providing a nice separation of space for comfort and privacy. Residents of The Plaza enjoy a level of service & sophistication not afforded in condominiums including valet parking, concierge, 24 hour front desk security, and much more. The Plazas recently modernized common areas, including the 1st floor lobby as well as The Palm Court amenity level which features resort style heated infinity pool with hot tub, pool side cabanas, media room, social lounge for private entertaining, 2 conference rooms and business center and fitness center, a private guest suite, and so much more. Harbour Island is a planned community just off downtown Tampa, with immediate accessibility to Tampas Riverwalk, Water Street, Amalie Arena (for concerts and hockey games), Sparkman Wharf, Water Taxi or even connecting to Bayshore Blvd. Completing this offering home includes two parking spaces with a separate storage unit, for storing holiday decorations, golf clubs, etc. Come check out this beautiful residence and The Plaza building in an unsurpassed location before it is too late!
Property Location and Similar Properties
Payment Calculator
- Principal & Interest -
- Property Tax $
- Home Insurance $
- HOA Fees $
- Monthly -
Features
Building and Construction
- Covered Spaces: 0.00
- Exterior Features: Balcony, Lighting, Outdoor Grill, Sidewalk, Sliding Doors
- Flooring: Carpet, Ceramic Tile, Tile, Wood
- Living Area: 2400.00
- Other Structures: Outdoor Kitchen, Storage
- Roof: Other
Land Information
- Lot Features: Flood Insurance Required, FloodZone, City Limits, Near Marina, Near Public Transit, Sidewalk, Paved
School Information
- High School: Plant-HB
- Middle School: Wilson-HB
- School Elementary: Gorrie-HB
Garage and Parking
- Garage Spaces: 2.00
- Parking Features: Assigned, Common, Covered, Deeded, Garage Door Opener, Guest, Reserved, Tandem, Valet
Eco-Communities
- Pool Features: Deck, Gunite, Heated, In Ground, Infinity
- Water Source: Public
Utilities
- Carport Spaces: 0.00
- Cooling: Central Air
- Heating: Central, Electric, Exhaust Fan
- Pets Allowed: Yes
- Sewer: Public Sewer
- Utilities: Cable Available, Electricity Connected, Fiber Optics, Phone Available, Public, Sewer Connected, Street Lights, Underground Utilities, Water Connected
Amenities
- Association Amenities: Clubhouse, Elevator(s), Fitness Center, Maintenance, Pool, Sauna, Security, Spa/Hot Tub
Finance and Tax Information
- Home Owners Association Fee Includes: Guard - 24 Hour, Common Area Taxes, Pool, Escrow Reserves Fund, Insurance, Internet, Maintenance Structure, Maintenance Grounds, Management, Recreational Facilities, Security, Sewer, Trash, Water
- Home Owners Association Fee: 0.00
- Net Operating Income: 0.00
- Tax Year: 2024
Other Features
- Appliances: Built-In Oven, Cooktop, Dishwasher, Disposal, Dryer, Electric Water Heater, Exhaust Fan, Freezer, Ice Maker, Microwave, Refrigerator, Washer
- Association Name: Kim LaBarbara
- Association Phone: 813-226-8585
- Country: US
- Interior Features: Ceiling Fans(s), Eat-in Kitchen, High Ceilings, Living Room/Dining Room Combo, Solid Wood Cabinets, Split Bedroom, Stone Counters, Thermostat, Walk-In Closet(s), Window Treatments
- Legal Description: THE PLAZA HARBOUR ISLAND A CONDOMINIUM UNIT 1102 AND AN UNDIV INT IN COMMON ELEMENTS %
- Levels: One
- Area Major: 33602 - Tampa
- Occupant Type: Owner
- Parcel Number: A-24-29-18-9FV-000000-01102.0
- Style: Contemporary
- Unit Number: 1102
- View: City, Tennis Court, Water
- Zoning Code: PD
Similar Properties

- Anthoney Hamrick, REALTOR ®
- Tropic Shores Realty
- Mobile: 352.345.2102
- findmyflhome@gmail.com


