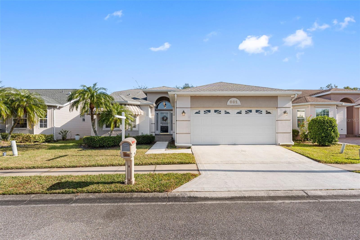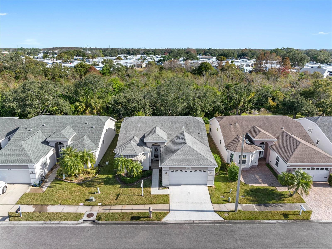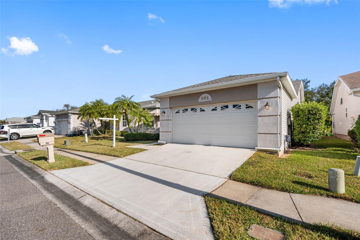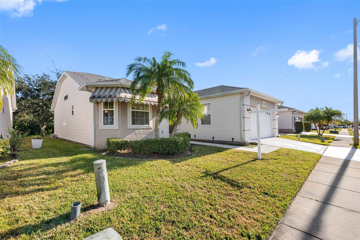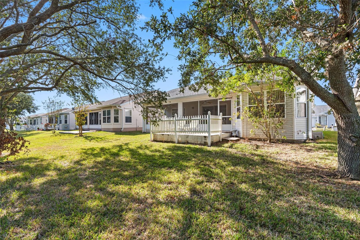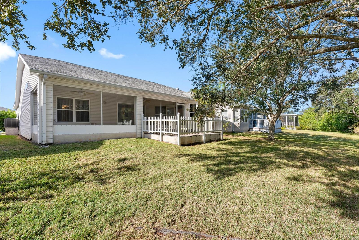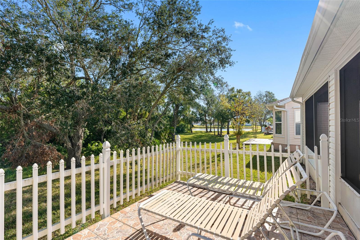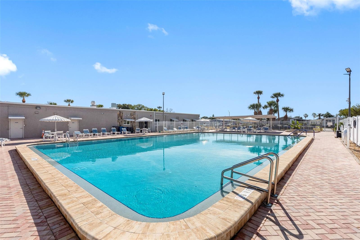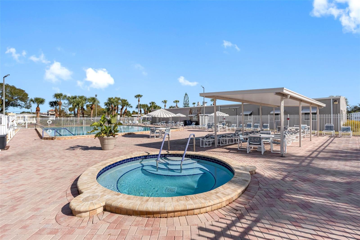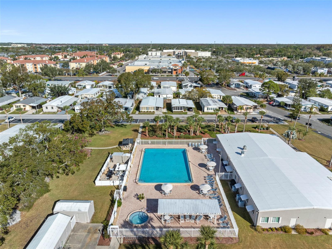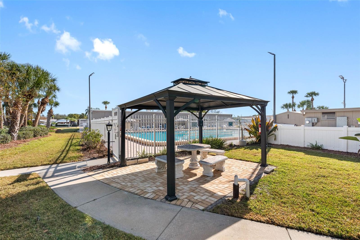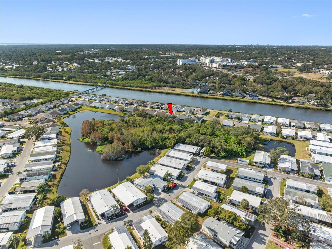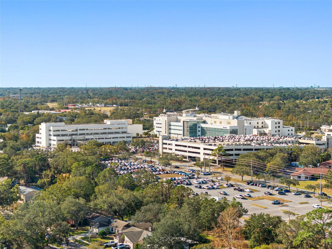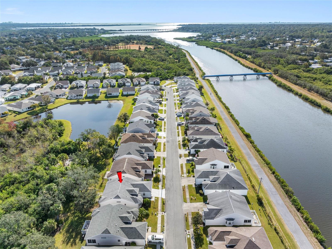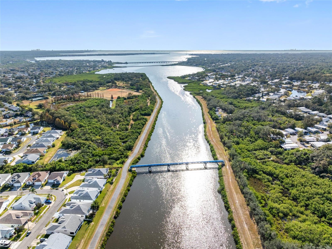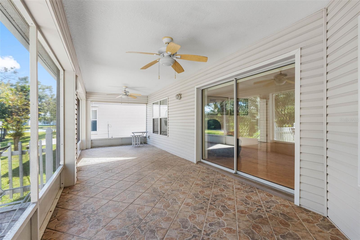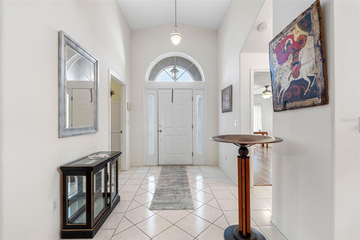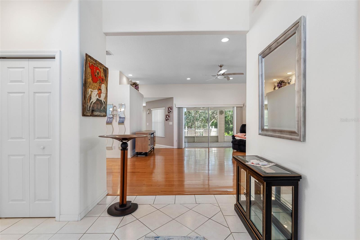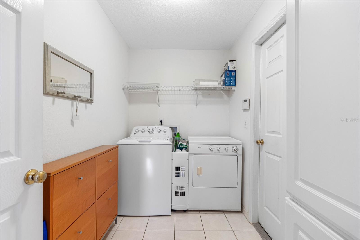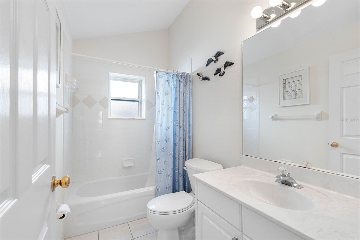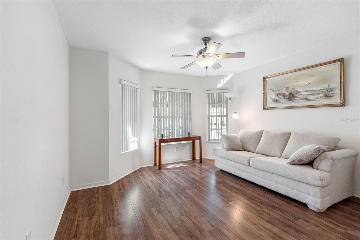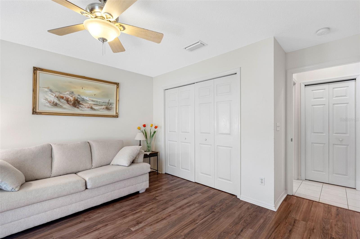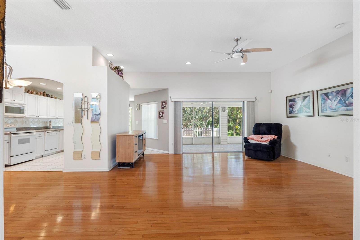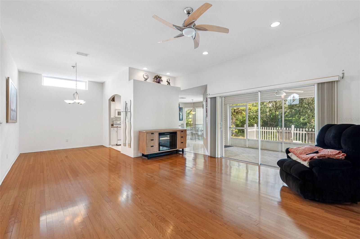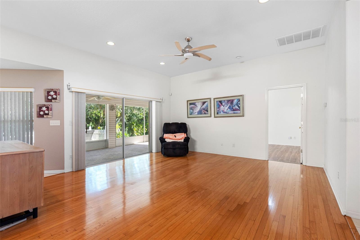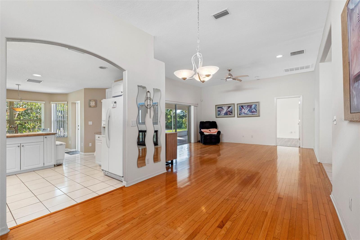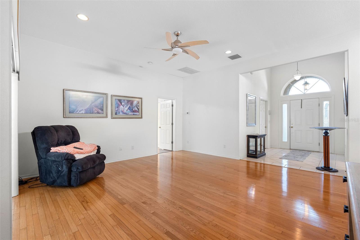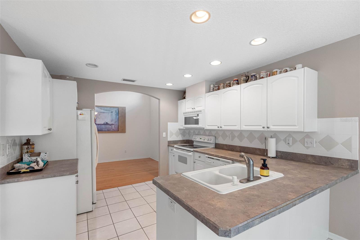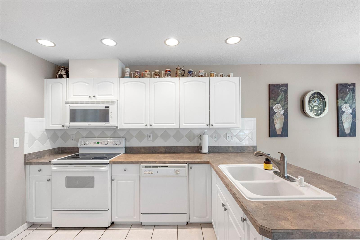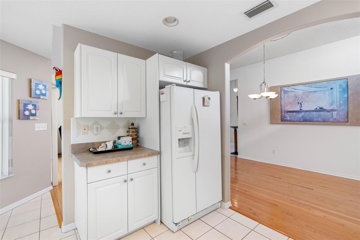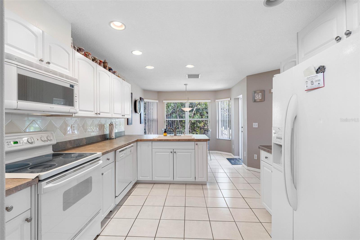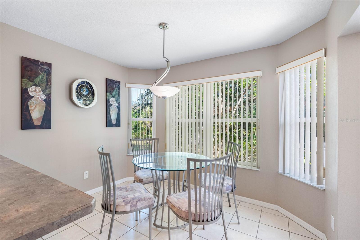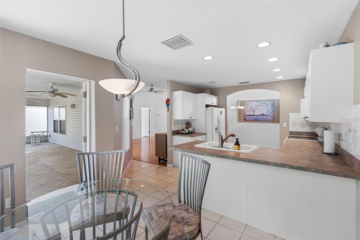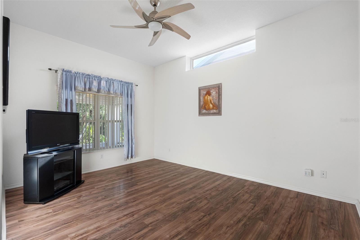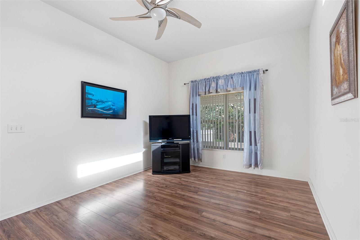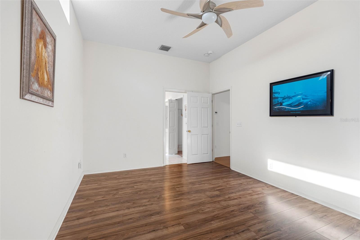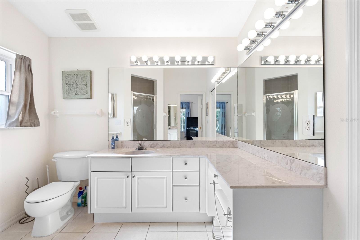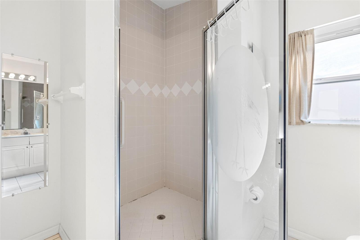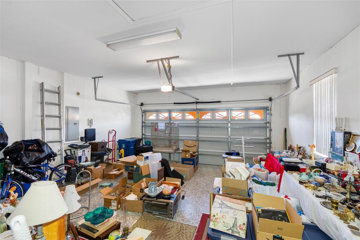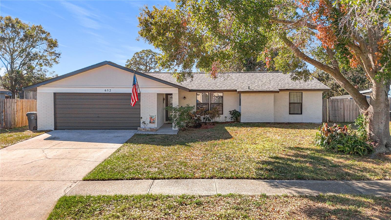- MLS#: TB8328631 ( Residential )
- Street Address: 601 Canal Way
- Viewed: 15
- Price: $368,990
- Price sqft: $168
- Waterfront: No
- Year Built: 2002
- Bldg sqft: 2198
- Bedrooms: 2
- Total Baths: 2
- Full Baths: 2
- Garage / Parking Spaces: 2
- Days On Market: 25
- Additional Information
- Geolocation: 28.0442 / -82.702
- County: PINELLAS
- City: OLDSMAR
- Zipcode: 34677
- Subdivision: Gullaire Village Ph 2b
- Elementary School: Oldsmar Elementary PN
- Middle School: Carwise Middle PN
- High School: East Lake High PN
- Provided by: LIFES A BEACH REAL ESTATE
- Contact: Matt Mayers
- 972-415-2502

- DMCA Notice
Nearby Subdivisions
Aberdeen
Bay Arbor
Bayside Meadows Ph Ii
Bayside Meadowsphase I
Bungalow Bay Estates
Country Club Add To Oldsmar
Country Club Add To Oldsmar Re
Cross Pointe
Deerpath
East Lake Woodlands
East Lake Woodlands Cluster Ho
East Lake Woodlands Cross Cree
East Lake Woodlands Patio Home
East Lake Woodlands Pinewinds
Eastlake Oaks Ph 1
Eastlake Oaks Ph 4
Fountains At Cypress Lakes Iia
Fountains At Cypress Lakes The
Greenhaven
Gullaire Village
Gullaire Village Ph 2b
Harbor Palms
Harbor Palmsunit One
Harbor Palmsunit Six
Harbor Palmsunit Three
Hayes Park Village
Kingsmill
Muirfield
Not Applicable
Not In Hernando
Oldsmar Country Club
Oldsmar Country Club Estates S
Oldsmar Rev Map
Sheffield Village At Bayside M
Sheffield Village Ph I At Bays
Sheffield Village Ph Ii At Bay
Shoreview Ph 2
Shoreview Ph I
Silverthorne
Tampashores Bay Sec
Tampashores Hotel Plaza Sec
Worthington
PRICED AT ONLY: $368,990
Address: 601 Canal Way, OLDSMAR, FL 34677
Would you like to sell your home before you purchase this one?
Description
This lovely home in Oldsmar is located in the active 55+ community of Gull Aire Village, offering a golf cart friendly environment and plenty of amenities. The community features a clubhouse, pool, shuffleboard, and a variety of fun activities, such as pool aerobics, coffee klatch, Christmas parties, arts & crafts, movie nights, chair yoga. The low HOA fee of just $50 p/m adds to its appeal and home is equipped with an ADP security system (with subscription)
This well maintained home is close to shopping, dining, entertainment, and beaches. The open great room plan boasts high ceilings, with doors that open to a private, screened lanai with peaceful preserve and pond views. The kitchen, with a breakfast bar, is seamlessly connected to the family room. The master bedroom is spacious, with walk in closet and an en suite master bathroom. The second bedroom and full bath are perfect for guests or as an office space. Flooring is hardwood, laminate and ceramic tile.
The home is very clean and move in ready, with direct access to a waterfront walking trail just across the street. Enjoy the vibrant Florida lifestyle with your golf cart in this charming community.
Property Location and Similar Properties
Payment Calculator
- Principal & Interest -
- Property Tax $
- Home Insurance $
- HOA Fees $
- Monthly -
Features
Building and Construction
- Covered Spaces: 0.00
- Exterior Features: Sidewalk
- Flooring: Ceramic Tile, Laminate, Wood
- Living Area: 1422.00
- Roof: Shingle
Property Information
- Property Condition: Completed
School Information
- High School: East Lake High-PN
- Middle School: Carwise Middle-PN
- School Elementary: Oldsmar Elementary-PN
Garage and Parking
- Garage Spaces: 2.00
Eco-Communities
- Water Source: None
Utilities
- Carport Spaces: 0.00
- Cooling: Central Air
- Heating: Electric
- Pets Allowed: Cats OK, Dogs OK, Number Limit
- Sewer: Public Sewer
- Utilities: Cable Available, Electricity Connected, Phone Available, Sewer Connected, Street Lights, Water Connected
Amenities
- Association Amenities: Clubhouse, Recreation Facilities, Shuffleboard Court
Finance and Tax Information
- Home Owners Association Fee Includes: Maintenance Grounds, Pool
- Home Owners Association Fee: 50.00
- Net Operating Income: 0.00
- Tax Year: 2023
Other Features
- Appliances: Dishwasher, Dryer, Electric Water Heater, Ice Maker, Microwave, Refrigerator, Washer
- Association Name: David Fedash
- Association Phone: 727-726-8000
- Country: US
- Furnished: Negotiable
- Interior Features: Eat-in Kitchen, High Ceilings, Open Floorplan, Primary Bedroom Main Floor, Solid Wood Cabinets, Split Bedroom, Thermostat, Walk-In Closet(s), Window Treatments
- Legal Description: GULL-AIRE VILLAGE PHASE 2B LOT 601
- Levels: One
- Area Major: 34677 - Oldsmar
- Occupant Type: Vacant
- Parcel Number: 16-28-16-34806-000-6010
- Possession: Close of Escrow
- Views: 15
Similar Properties

- Anthoney Hamrick, REALTOR ®
- Tropic Shores Realty
- Mobile: 352.345.2102
- findmyflhome@gmail.com


