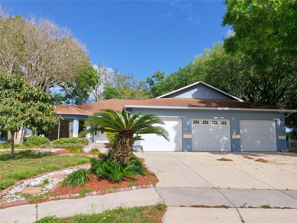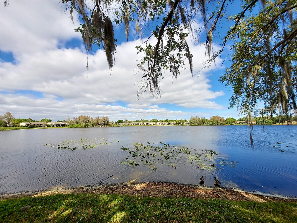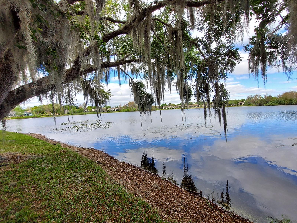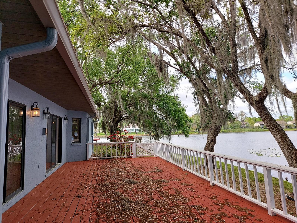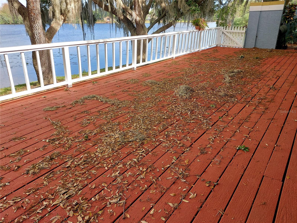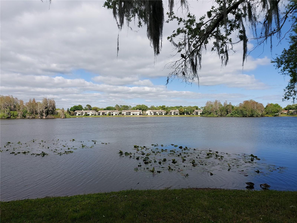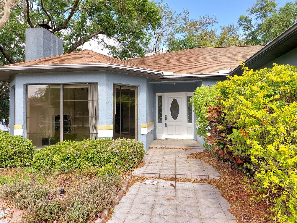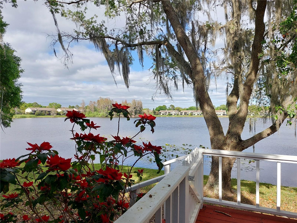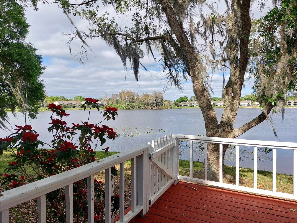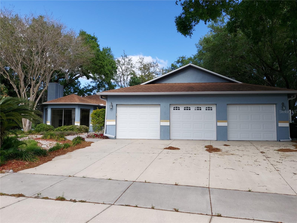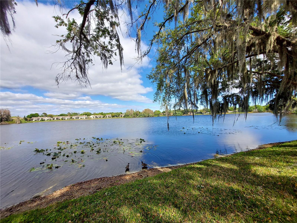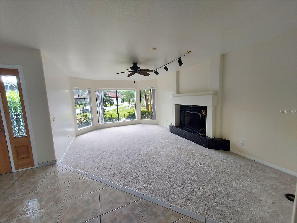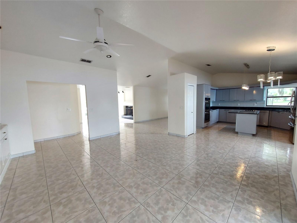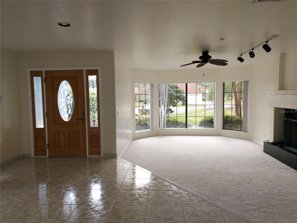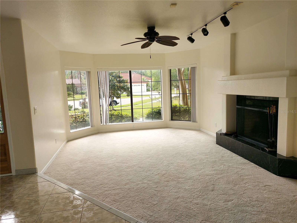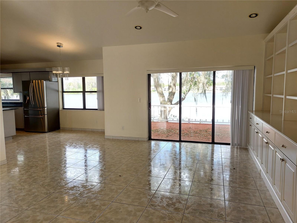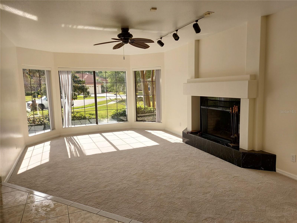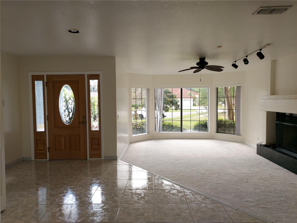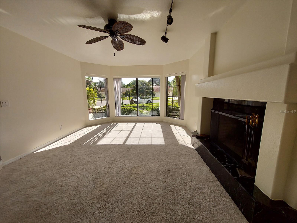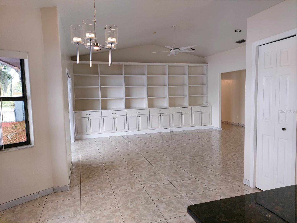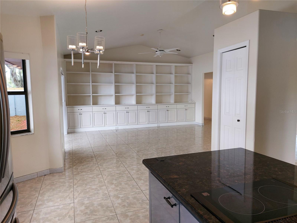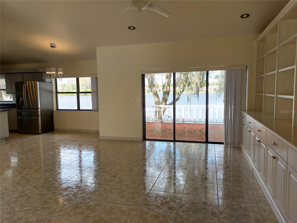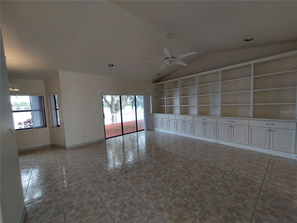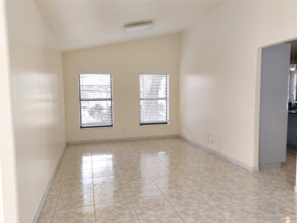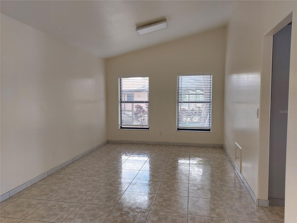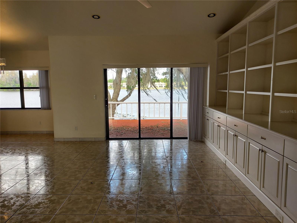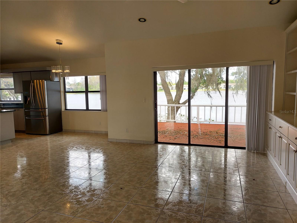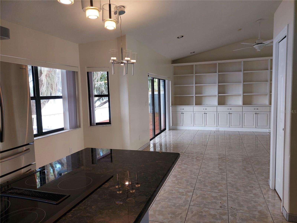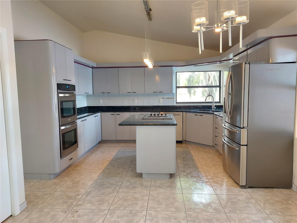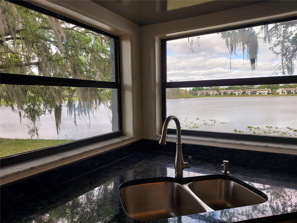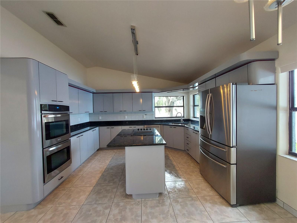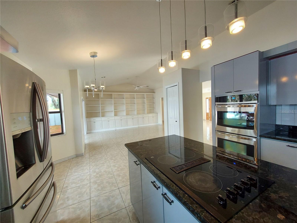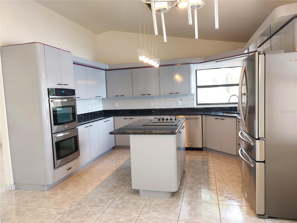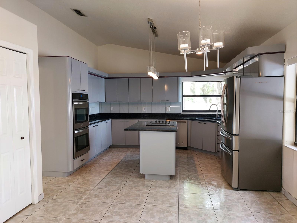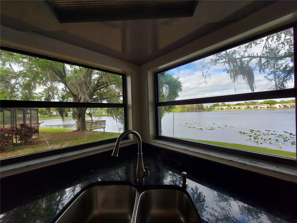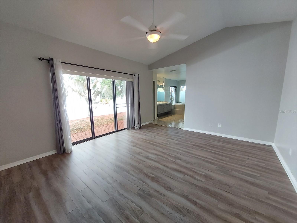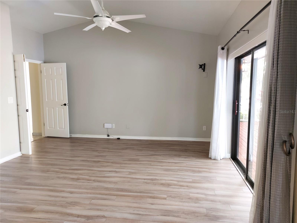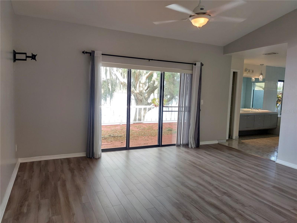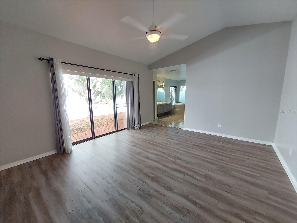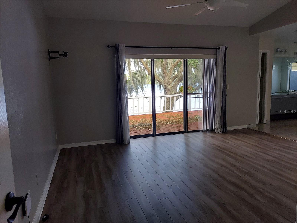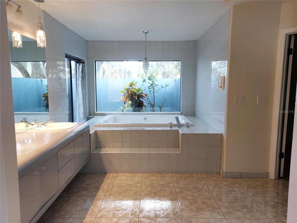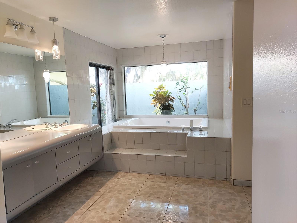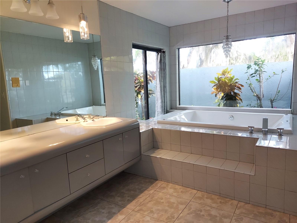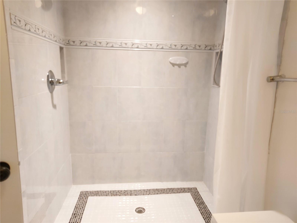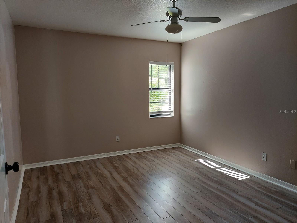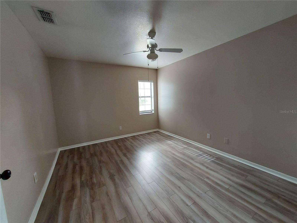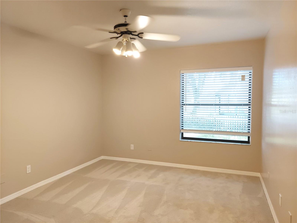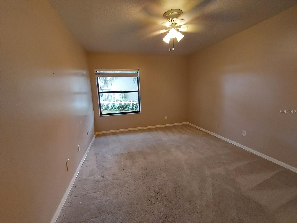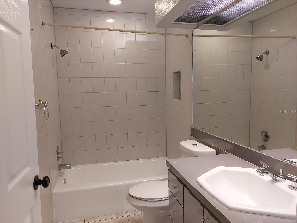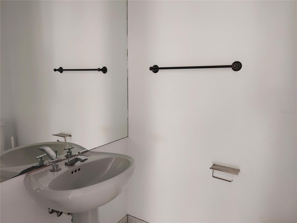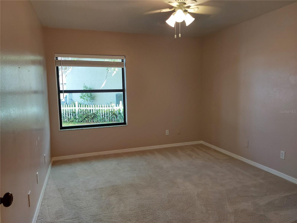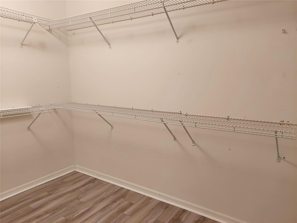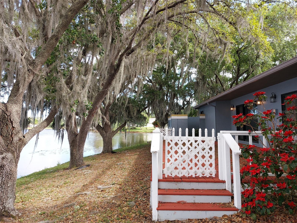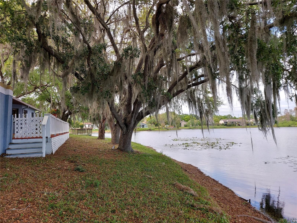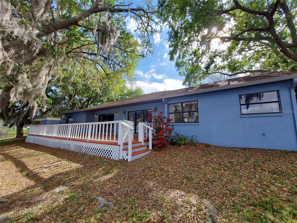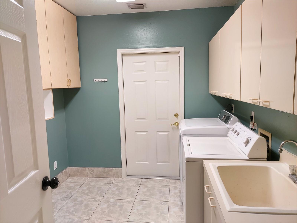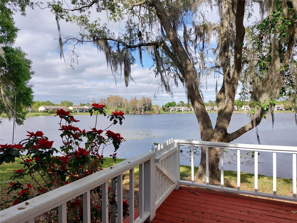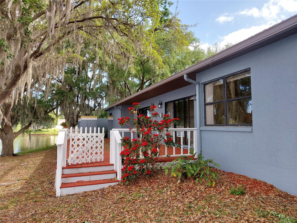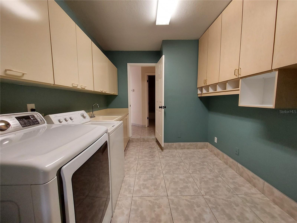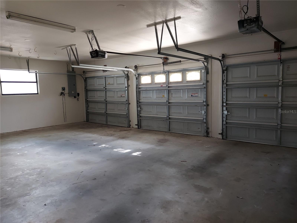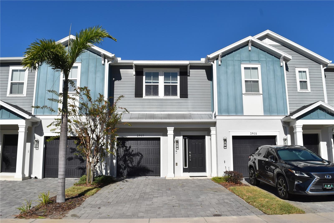- MLS#: TB8328616 ( Residential Lease )
- Street Address: 3203 Pleasant Lake Drive
- Viewed: 2
- Price: $2,995
- Price sqft: $1
- Waterfront: No
- Year Built: 1991
- Bldg sqft: 3660
- Bedrooms: 4
- Total Baths: 3
- Full Baths: 2
- 1/2 Baths: 1
- Garage / Parking Spaces: 3
- Days On Market: 12
- Additional Information
- Geolocation: 28.1095 / -82.4962
- County: HILLSBOROUGH
- City: TAMPA
- Zipcode: 33618
- Subdivision: North Lakes Sec E
- Elementary School: Schwarzkopf HB
- Middle School: Martinez HB
- High School: Gaither HB
- Provided by: CHARLES RUTENBERG REALTY INC
- Contact: Yachen Lin
- 727-538-9200

- DMCA Notice
Nearby Subdivisions
PRICED AT ONLY: $2,995
Address: 3203 Pleasant Lake Drive, TAMPA, FL 33618
Would you like to sell your home before you purchase this one?
Description
Available on 1/21/25. Gorgeous cul de sac lot enjoy phenomenal lakefront views!!! Stainless steel Appliances !! Double Oven, island cooktop. The stunning deck has new panels and rails + freshly stained!! Wonderful design and nature paint with the window blinds, fireplace make the gorgeous cozy. Enjoy 4 beds + 2.5 bath/3 car garage upgrade new and Beautiful home!! A tiled foyer with soaring ceilings welcomes you home! Tile floors cover the dining room, family room, and all the wet areas!! The Chef will love this gourmet kitchen with upgraded cabinets and a granite countertop with stainless steel appliances! Offers double ovens, side by side refrigerator with water/ice dispenser, dishwasher, glass cooktop double stainless sink, contemporary light fixture, and huge Breakfast bar! The large living room has picture windows and a fireplace!! The family room offers custom built in bookshelves overlooking a stunning lake. The large master suite offers nice flooring, a huge walk in closet, a private Master Bathroom with a walk in shower with double shower heads, and relaxation in the jetted garden tub! The Master bedroom has a sliding door access to the deck with a lake view. Three other bedrooms share a bathroom with a large vanity. The laundry room provides a washer and dryer with cabinets and a utility sink. The oversized deck Opening is great for family fun and entertaining!!! The location is perfect, close to shopping, restaurants, business and medical offices, and malls, and just 15 minutes from the Tampa Int 'l. airport! and easy access to the veteran's expressway off Gunn Highway. Just minutes to Citrus Park Mall!!
Property Location and Similar Properties
Payment Calculator
- Principal & Interest -
- Property Tax $
- Home Insurance $
- HOA Fees $
- Monthly -
Features
Building and Construction
- Covered Spaces: 0.00
- Exterior Features: Irrigation System, Sidewalk, Sliding Doors
- Fencing: Partial
- Flooring: Carpet, Ceramic Tile, Laminate
- Living Area: 2744.00
School Information
- High School: Gaither-HB
- Middle School: Martinez-HB
- School Elementary: Schwarzkopf-HB
Garage and Parking
- Garage Spaces: 3.00
- Parking Features: Driveway, Garage Door Opener
Eco-Communities
- Water Source: Public
Utilities
- Carport Spaces: 0.00
- Cooling: Central Air
- Heating: Central
- Pets Allowed: Breed Restrictions, Cats OK, Dogs OK, Yes
- Sewer: Public Sewer
- Utilities: Public
Finance and Tax Information
- Home Owners Association Fee: 0.00
- Net Operating Income: 0.00
Other Features
- Appliances: Dishwasher, Disposal, Dryer, Microwave, Range, Refrigerator, Washer
- Country: US
- Furnished: Unfurnished
- Interior Features: Ceiling Fans(s), Open Floorplan, Primary Bedroom Main Floor, Solid Wood Cabinets, Split Bedroom, Stone Counters, Thermostat, Vaulted Ceiling(s), Walk-In Closet(s)
- Levels: One
- Area Major: 33618 - Tampa / Carrollwood / Lake Carroll
- Occupant Type: Tenant
- Parcel Number: U-27-27-18-0OP-000001-00071.0
- View: Water
Owner Information
- Owner Pays: Trash Collection
Similar Properties

- Anthoney Hamrick, REALTOR ®
- Tropic Shores Realty
- Mobile: 352.345.2102
- findmyflhome@gmail.com


