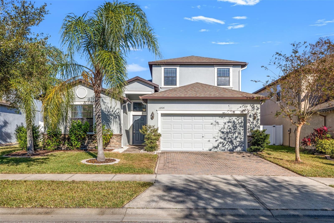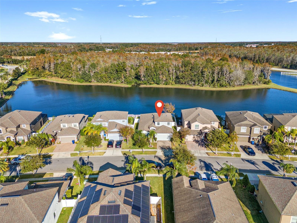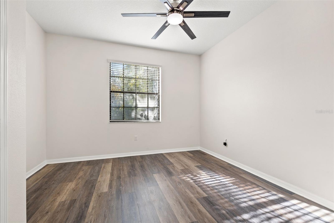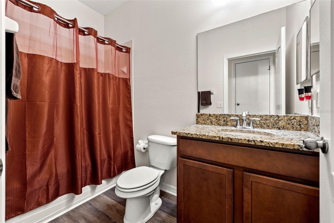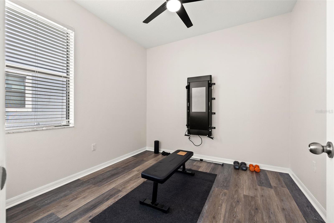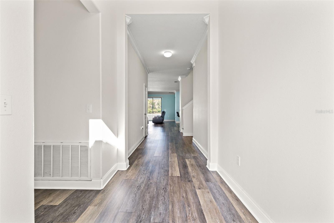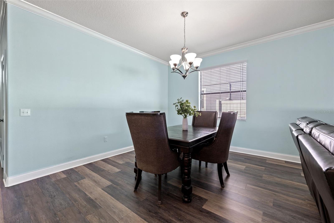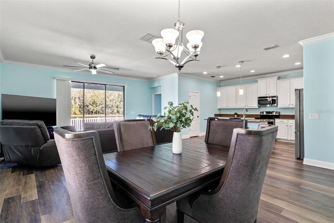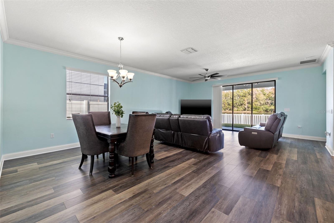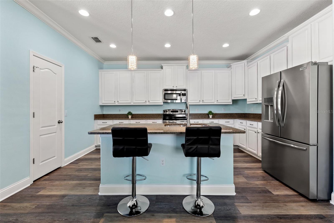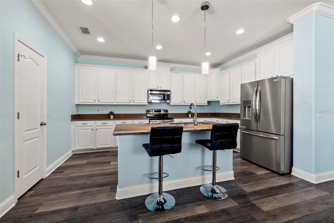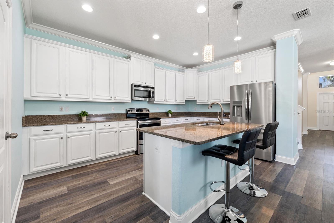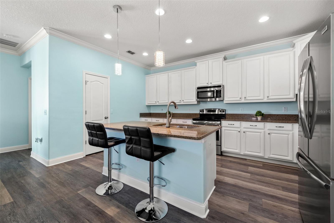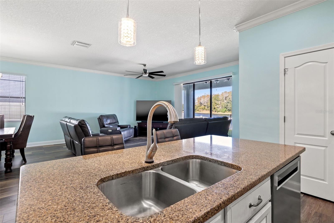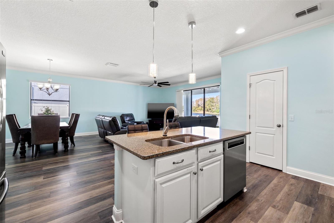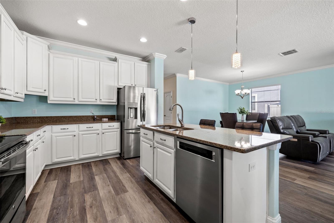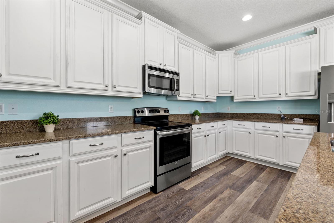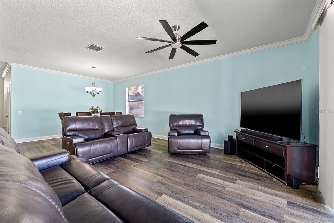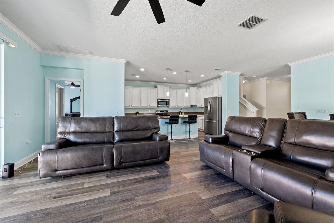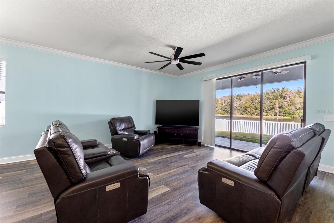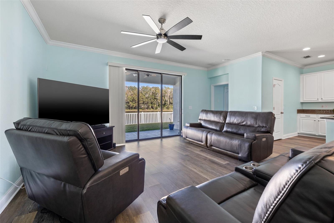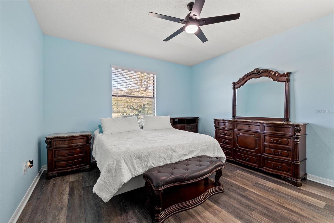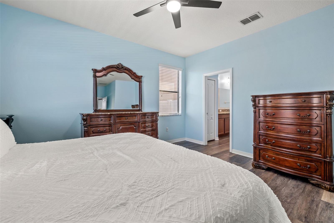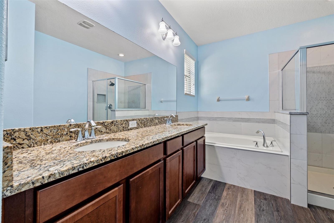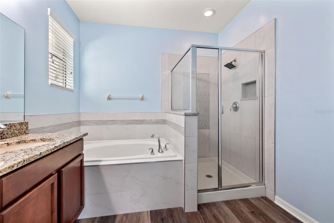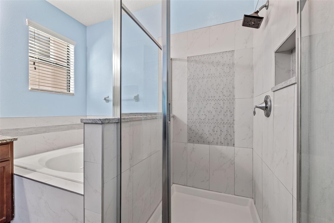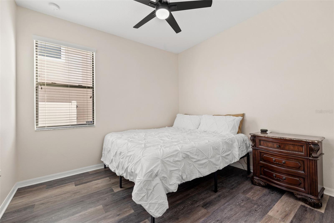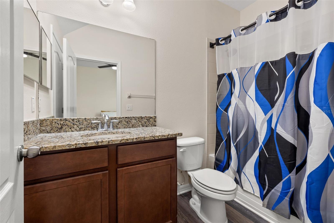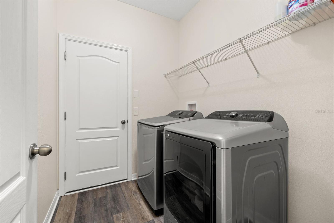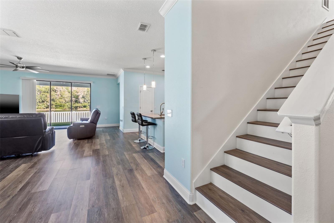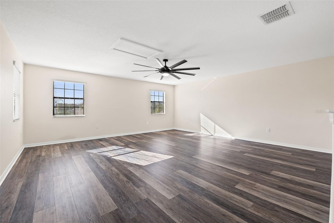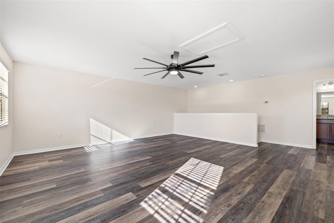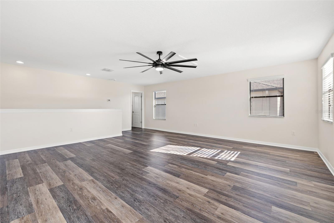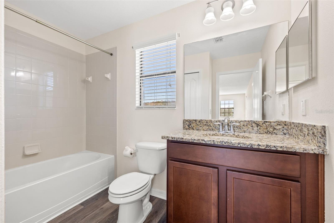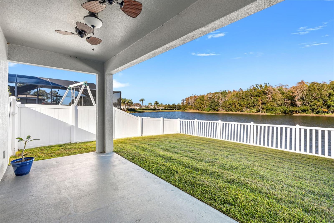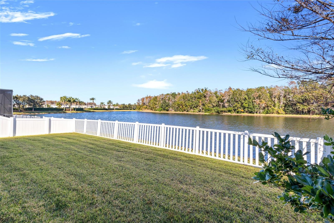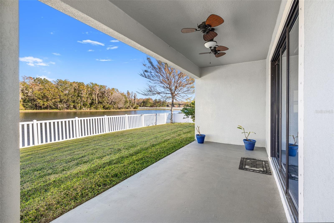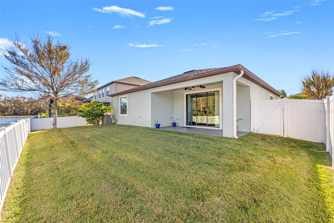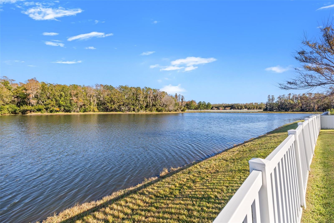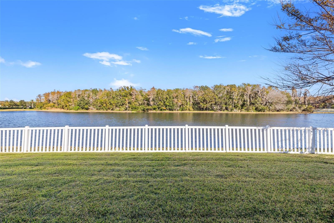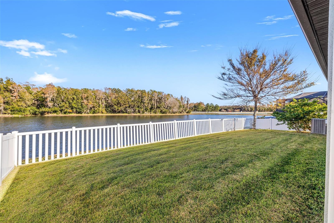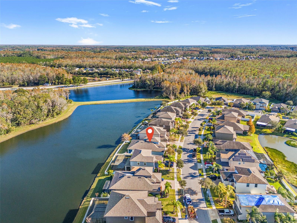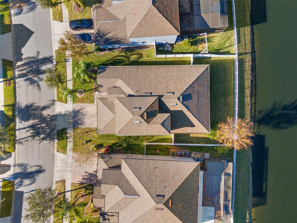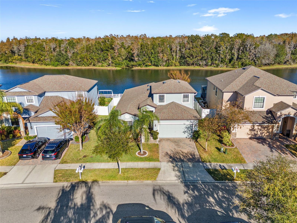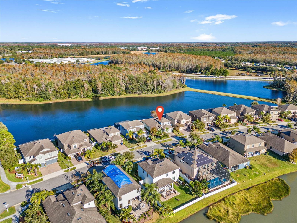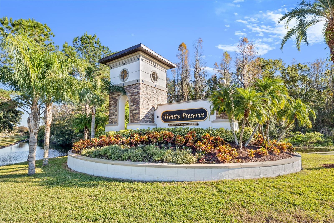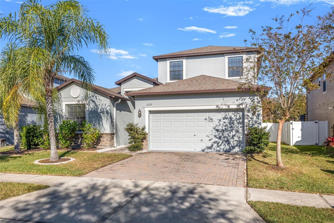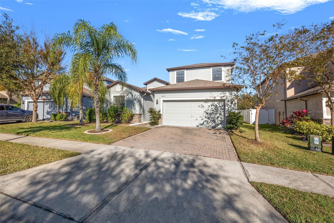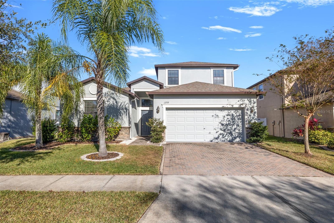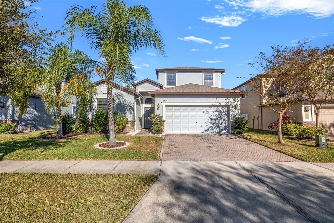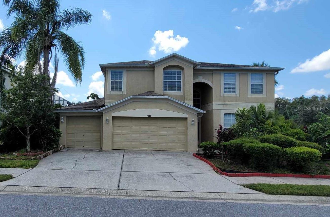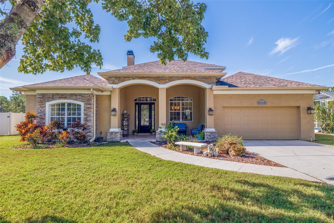- MLS#: TB8328451 ( Residential )
- Street Address: 12726 Mountain Springs Place
- Viewed: 4
- Price: $585,000
- Price sqft: $185
- Waterfront: No
- Year Built: 2014
- Bldg sqft: 3164
- Bedrooms: 4
- Total Baths: 4
- Full Baths: 4
- Garage / Parking Spaces: 2
- Days On Market: 8
- Additional Information
- Geolocation: 28.1823 / -82.6066
- County: PASCO
- City: NEW PORT RICHEY
- Zipcode: 34655
- Subdivision: Trinity Preserve Ph 1
- Elementary School: Odessa Elementary
- Middle School: Seven Springs Middle PO
- High School: J.W. Mitchell High PO
- Provided by: COMPASS FLORIDA LLC
- Contact: Leah Herzwurm
- 727-339-7902

- DMCA Notice
Nearby Subdivisions
07 Spgs Villas Condo
A Rep Of Fairway Spgs
Alico Estates
Anclote River Estates
Briar Patch Village 07 Spgs Ph
Briar Patch Village 7 Spgs Ph1
Bryant Square
Champions Club
Chelsea Place
Fairway Spgs
Fairway Springs
Golf View Villas Condo 01
Golf View Villas Condo 08
Heritage Lake
Hunters Ridge
Longleaf Nbrhd 3
Longleaf Neighborhood 02 Ph 02
Longleaf Neighborhood 03
Longleaf Neighborhood Three
Magnolia Estates
Mitchell 54 West Ph 2 Resident
Mitchell 54 West Ph 3
Not In Hernando
Not On List
Oak Ridge
River Crossing
River Pkwy Sub
River Side Village
Riverchase
Seven Spgs Homes
Seven Springs Homes 5a
Southern Oaks
Tampa Tarpon Spgs Land Co
The Plantation Phase 2
Three Westminster Condo
Timber Greens
Timber Greens Ph 01a
Timber Greens Ph 01b
Timber Greens Ph 01d
Timber Greens Ph 01e
Timber Greens Ph 02b
Timber Greens Ph 03a
Timber Greens Ph 03b
Timber Greens Ph 04a
Timber Greens Ph 04b
Timber Greens Ph 05
Timber Greens Phase 5
Trinity Preserve Ph 1
Trinity Preserve Ph 2a 2b
Trinity Woods
Venice Estates 1st Add
Venice Estates Sub
Villa Del Rio
Villagestrinity Lakes
Woodgate Ph 1
Woodlandslongleaf
Wyndtree Ph 03 Village 05 07
Wyndtree Ph 05 Village 08
PRICED AT ONLY: $585,000
Address: 12726 Mountain Springs Place, NEW PORT RICHEY, FL 34655
Would you like to sell your home before you purchase this one?
Description
Welcome to 12726 Mountain Springs Place, a stunning home in the highly sought after gated community of Trinity Preserve. This home is situated in a top rated school district, in the heart of Trinity, offering easy access to shopping, restaurants, the Trinity Medical Center, and the Suncoast Parkway. With no CDD fees and low HOA fees, this property provides exceptional value. This thoughtfully designed 4 bedroom, 4 bathroom home with a 2 car garage + bonus room boasts a spacious and functional layout. Inside, you'll be greeted by 9 foot ceilings and luxury vinyl plank flooring throughout. The first floor includes two generously sized bedrooms with a bathroom conveniently located between them, as well as a guest bedroom with its own en suite bathroom. The private primary suite, located in its own wing of the home, offers a large walk in closet and a luxurious bathroom with dual sinks, a walk in shower, and a garden tub. Upstairs, the massive bonus room can serve as a 5th bedroom, game room, office, or family room including its own en suite bathroom, making it perfect for guests or versatile family use. The fully fenced backyard is an outdoor oasis, featuring a covered patio where you can unwind while taking in the serene views of the surrounding nature preservea perfect setting to enjoy sunsets. No flood insurance required, adding even more peace of mind to this incredible property. Don't miss the opportunity to make this exceptional home your own in the highly desirable Trinity Preserve community!
Property Location and Similar Properties
Payment Calculator
- Principal & Interest -
- Property Tax $
- Home Insurance $
- HOA Fees $
- Monthly -
Features
Building and Construction
- Covered Spaces: 0.00
- Exterior Features: Hurricane Shutters, Irrigation System, Rain Gutters, Sidewalk, Sliding Doors
- Fencing: Fenced, Vinyl
- Flooring: Luxury Vinyl
- Living Area: 2562.00
- Roof: Shingle
School Information
- High School: J.W. Mitchell High-PO
- Middle School: Seven Springs Middle-PO
- School Elementary: Odessa Elementary
Garage and Parking
- Garage Spaces: 2.00
- Parking Features: Driveway
Eco-Communities
- Water Source: Public
Utilities
- Carport Spaces: 0.00
- Cooling: Central Air
- Heating: Central
- Pets Allowed: Number Limit
- Sewer: Public Sewer
- Utilities: Sewer Connected, Water Connected
Amenities
- Association Amenities: Gated
Finance and Tax Information
- Home Owners Association Fee Includes: Trash
- Home Owners Association Fee: 119.00
- Net Operating Income: 0.00
- Tax Year: 2023
Other Features
- Appliances: Dishwasher, Disposal, Dryer, Microwave, Range, Refrigerator, Washer
- Association Name: Sarah Ranney
- Association Phone: 727-299-9555 x2
- Country: US
- Interior Features: Ceiling Fans(s), Living Room/Dining Room Combo, Open Floorplan, Primary Bedroom Main Floor, Split Bedroom, Thermostat, Walk-In Closet(s)
- Legal Description: TRINITY PRESERVE PHASE 1 PB 67 PG 101 BLOCK 7 LOT 24
- Levels: Two
- Area Major: 34655 - New Port Richey/Seven Springs/Trinity
- Occupant Type: Owner
- Parcel Number: 17-26-33-009.0-007.00-024.0
- Zoning Code: MPUD
Similar Properties

- Anthoney Hamrick, REALTOR ®
- Tropic Shores Realty
- Mobile: 352.345.2102
- findmyflhome@gmail.com


