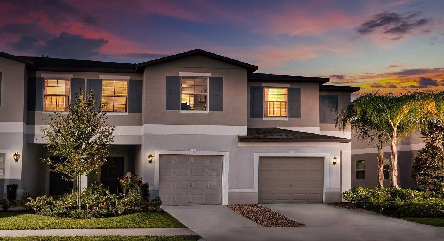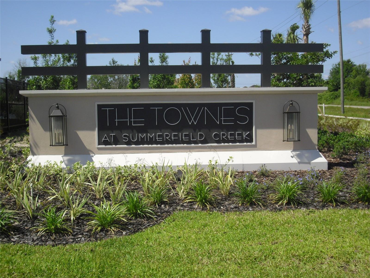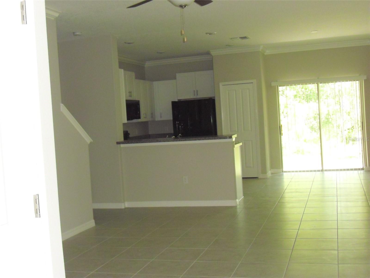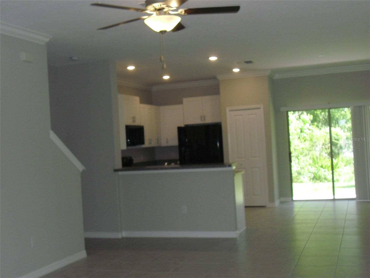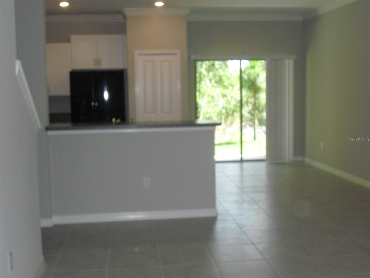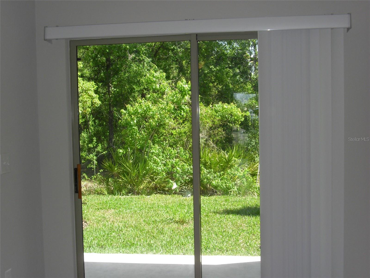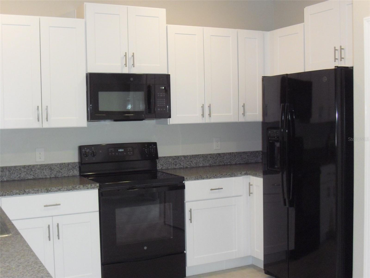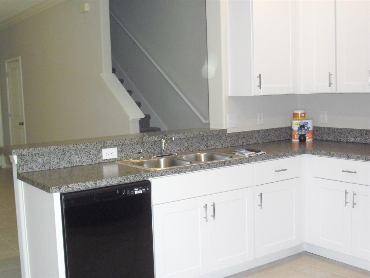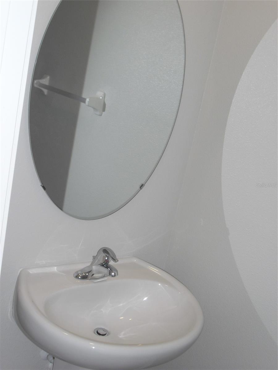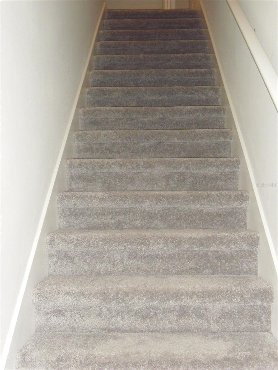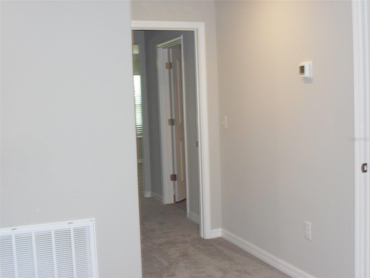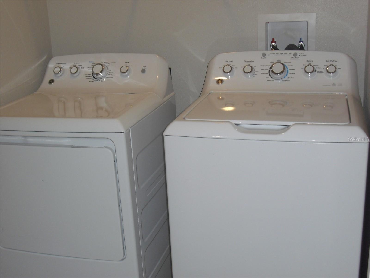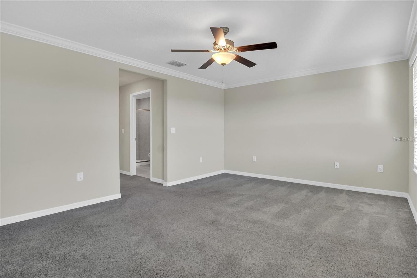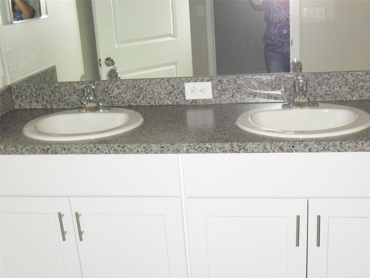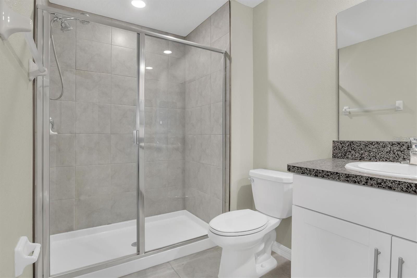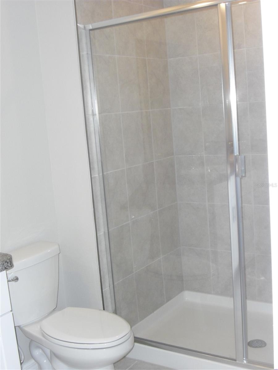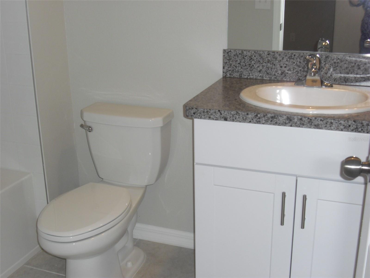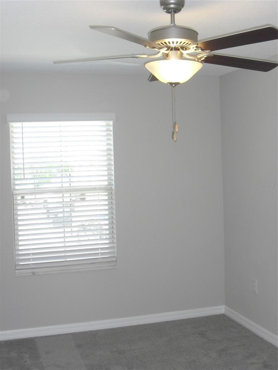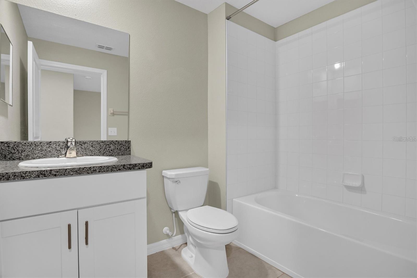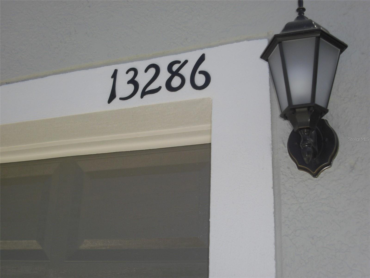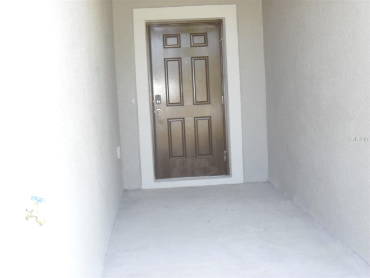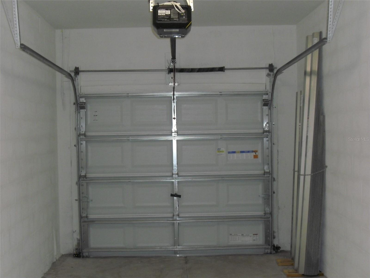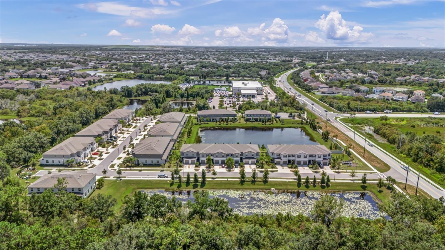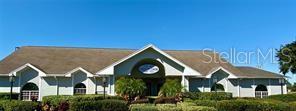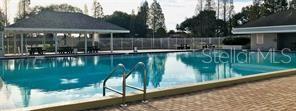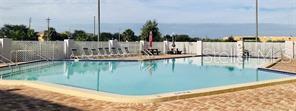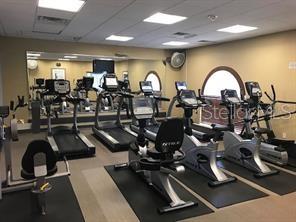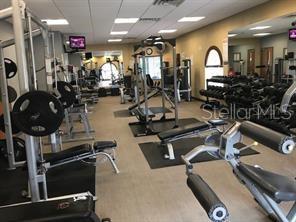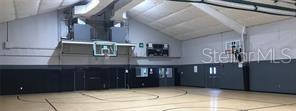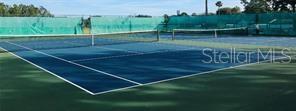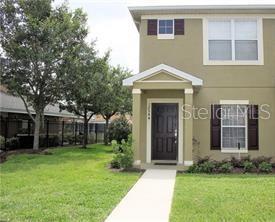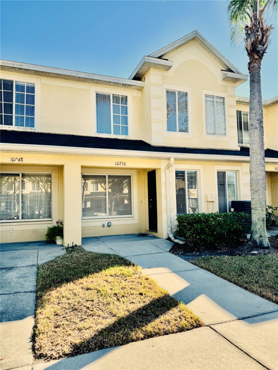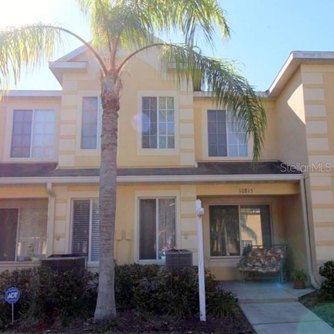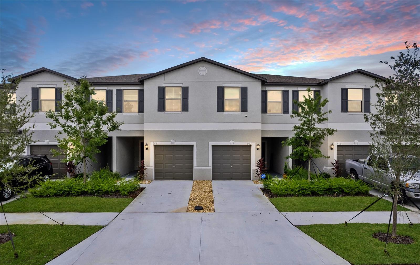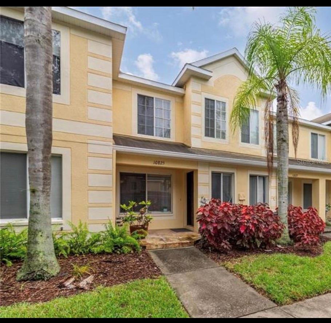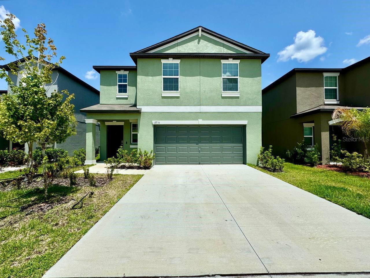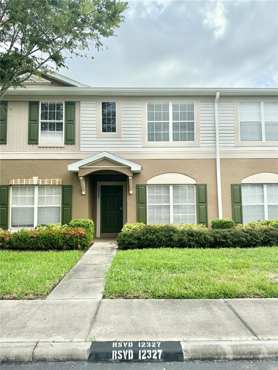- MLS#: TB8328376 ( Residential Lease )
- Street Address: 13286 Dupree Hills Place
- Viewed: 11
- Price: $1,895
- Price sqft: $1
- Waterfront: No
- Year Built: 2021
- Bldg sqft: 1670
- Bedrooms: 3
- Total Baths: 3
- Full Baths: 2
- 1/2 Baths: 1
- Garage / Parking Spaces: 1
- Days On Market: 31
- Additional Information
- Geolocation: 27.7975 / -82.2982
- County: HILLSBOROUGH
- City: RIVERVIEW
- Zipcode: 33579
- Elementary School: Warren Hope Dawson Elementary
- Middle School: Barrington Middle
- High School: Sumner High School
- Provided by: RE/MAX ALLIANCE GROUP
- Contact: Jacqueline MCCRAREY
- 813-259-0000

- DMCA Notice
Nearby Subdivisions
85p Panther Trace Phase 2a2
Belmond Reserve Ph 1
Carlton Lakes West Ph 1
Clubhouse Estates At Summerfie
Hinton Hawkstone Phs 2a 2b2
Oaks At Shady Creek Ph 1
Panther Trace Ph 1 Townhome
Reserve At Paradera Ph 3
Reserve At Pradera
Ridgewood South
Shady Creek Preserve Ph 1
South Fork
South Fork Tr P Ph 3a
South Fork Tr U
South Fork Tr W
South Fork Tract V Ph 2
Summerfield Twnhms Tr 19
Summerfield Village 1 Tr 11
Summerfield Village 1 Tr 2
Summerfield Village 1 Tr 32
Summerfield Village Ii Tr 3
Triple Creek Ph 2 Village F
Triple Crk Village J Ph 4
Triple Crk Village N P
Waterleaf Ph 1c
Waterleaf Ph 6a
PRICED AT ONLY: $1,895
Address: 13286 Dupree Hills Place, RIVERVIEW, FL 33579
Would you like to sell your home before you purchase this one?
Description
Located at the Townes at Summerfield Creek! Townhome, conveniently located in the heart of Riverview. The community offers resort style amenities to include 2 pools, weight room, cardio room, indoor and outdoor basketball courts, tennis courts, playground, dog park and clubhouse located 2 miles away at Summerfield. This is a 3 bedroom townhome sits overlooking Summerfield Creek. Open floor plan downstairs, large covered lanai, split bedroom plan upstairs. Fully appointed kitchen plenty of counter space. Master has walk in closet double sinks. Open layout ceramic tile on 1st floor. Washer/dryer, blinds on all the windows, ceiling fans, crown molding. 30 minutes to downtown Tampa, near all major shopping, highways, schools, Tampa International Airport
Property Location and Similar Properties
Payment Calculator
- Principal & Interest -
- Property Tax $
- Home Insurance $
- HOA Fees $
- Monthly -
Features
Building and Construction
- Covered Spaces: 0.00
- Exterior Features: Sidewalk
- Flooring: Carpet, Ceramic Tile
- Living Area: 1670.00
School Information
- High School: Sumner High School
- Middle School: Barrington Middle
- School Elementary: Warren Hope Dawson Elementary
Garage and Parking
- Garage Spaces: 1.00
Eco-Communities
- Water Source: Public
Utilities
- Carport Spaces: 0.00
- Cooling: Central Air
- Heating: Central
- Pets Allowed: Cats OK, Dogs OK, Pet Deposit
- Sewer: Public Sewer
- Utilities: Cable Available, Street Lights
Amenities
- Association Amenities: Basketball Court, Tennis Court(s)
Finance and Tax Information
- Home Owners Association Fee: 0.00
- Net Operating Income: 0.00
Other Features
- Appliances: Dishwasher, Disposal, Dryer, Microwave, Range, Refrigerator, Washer
- Association Name: HomeRiver Group- Tampa
- Association Phone: 813-993-4000
- Country: US
- Furnished: Unfurnished
- Interior Features: Ceiling Fans(s), Kitchen/Family Room Combo, Open Floorplan, Solid Wood Cabinets, Split Bedroom, Walk-In Closet(s)
- Levels: Two
- Area Major: 33579 - Riverview
- Occupant Type: Tenant
- Parcel Number: U-10-31-20-C1Z-000011-00002.0
- View: Trees/Woods
- Views: 11
Owner Information
- Owner Pays: Grounds Care
Similar Properties

- Anthoney Hamrick, REALTOR ®
- Tropic Shores Realty
- Mobile: 352.345.2102
- findmyflhome@gmail.com


