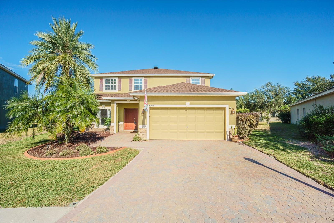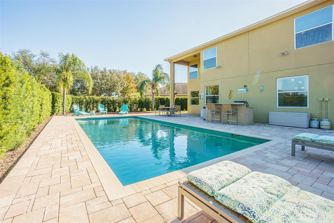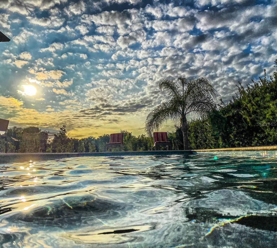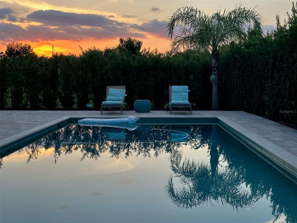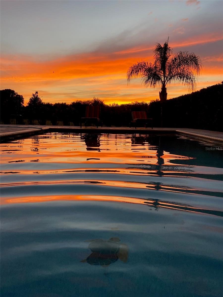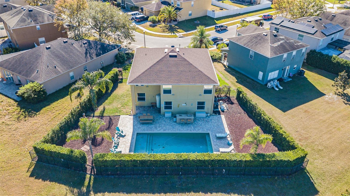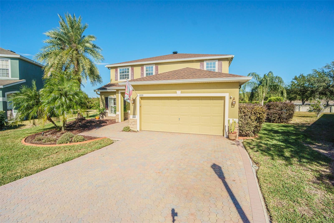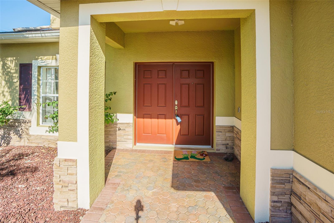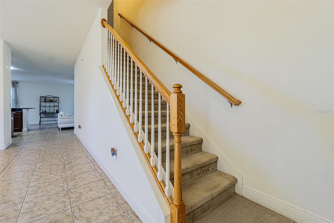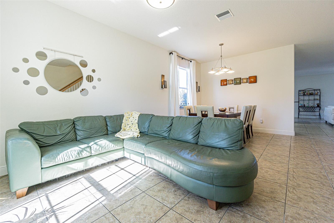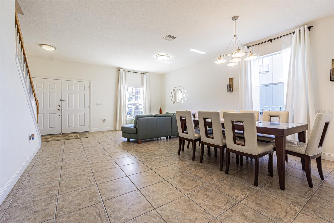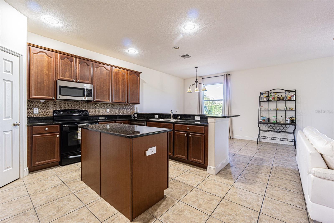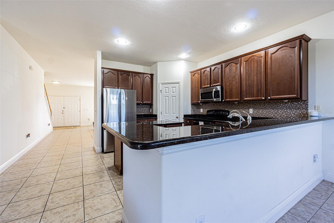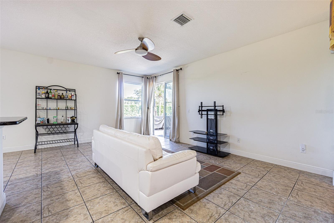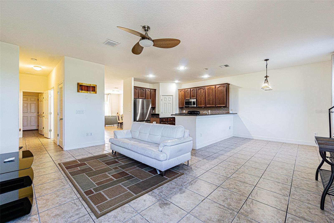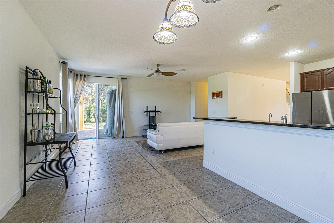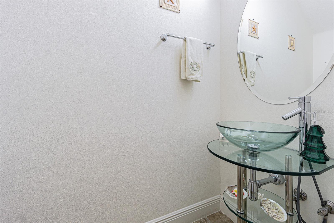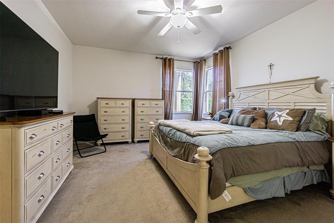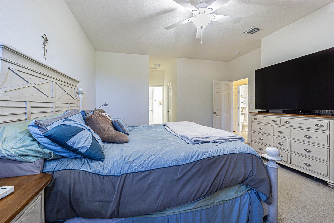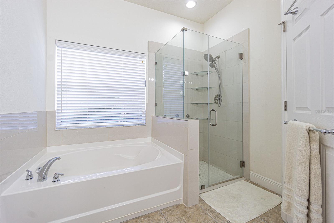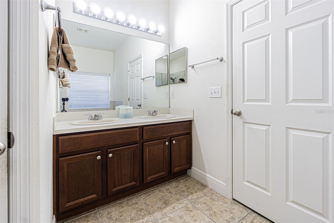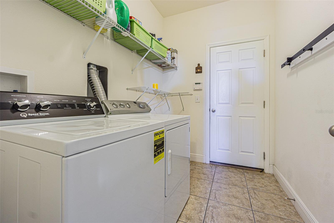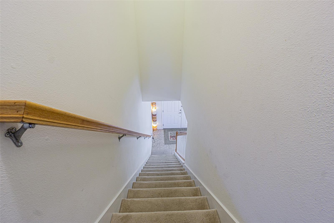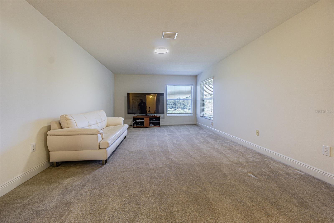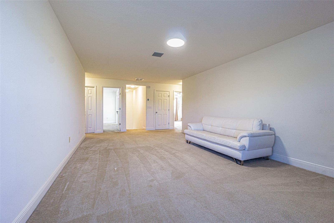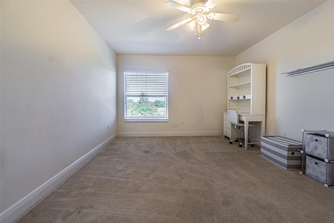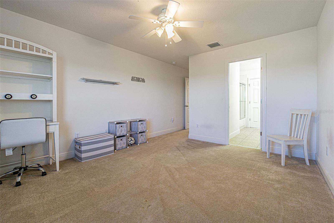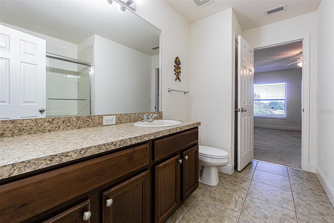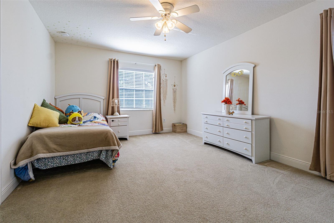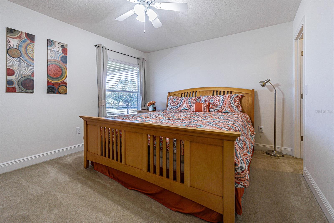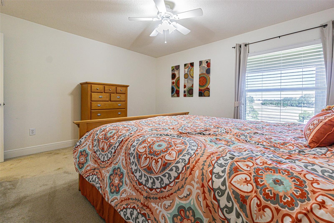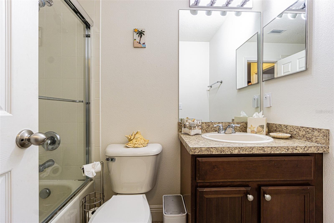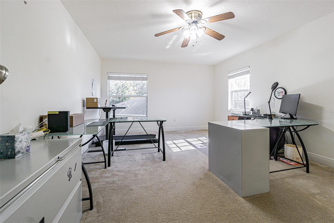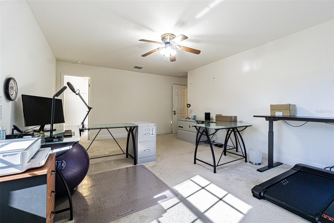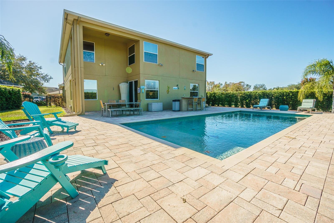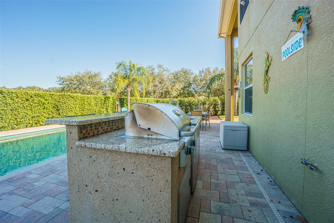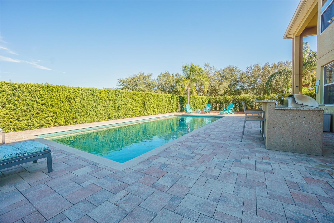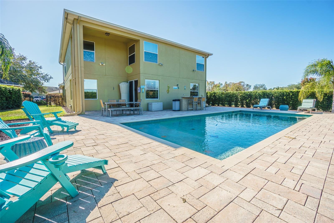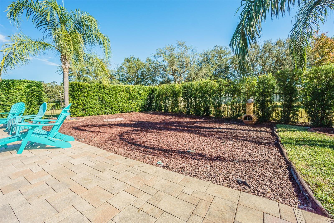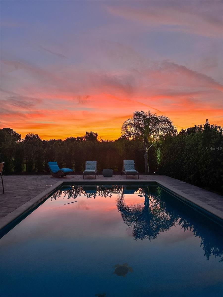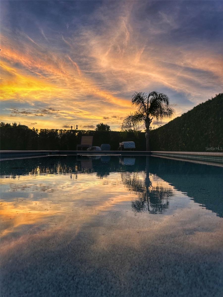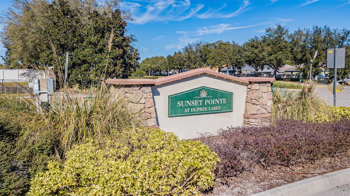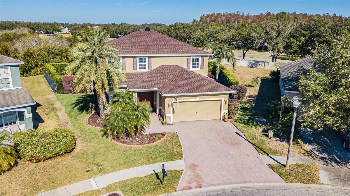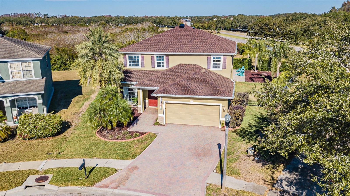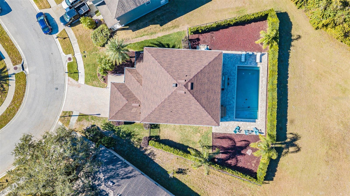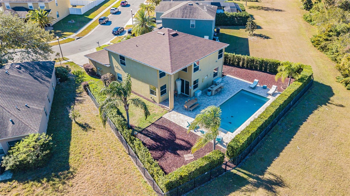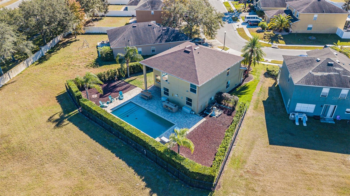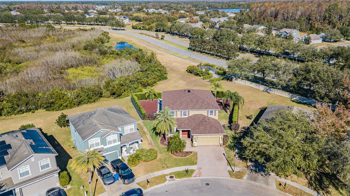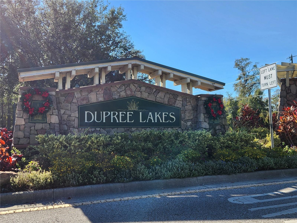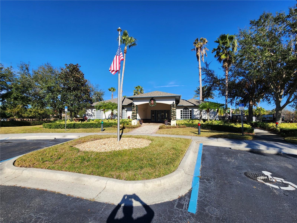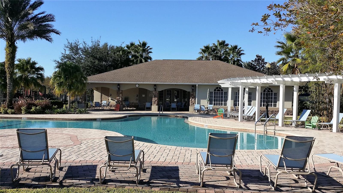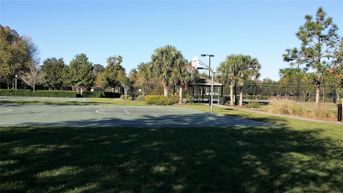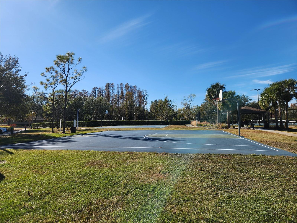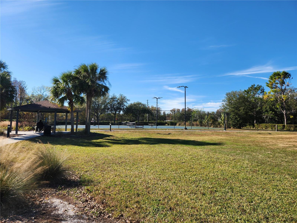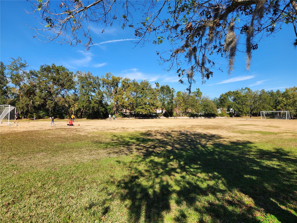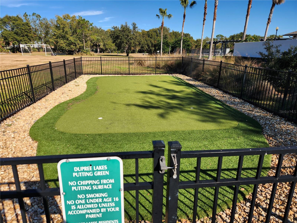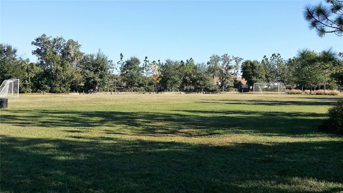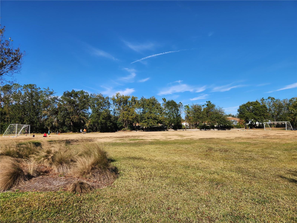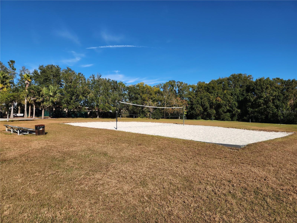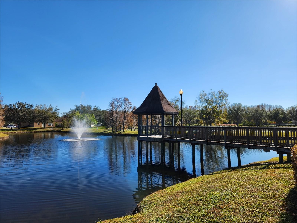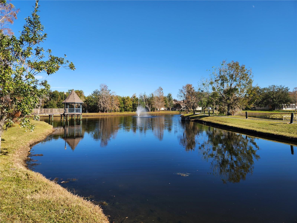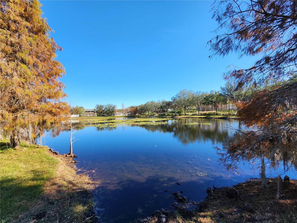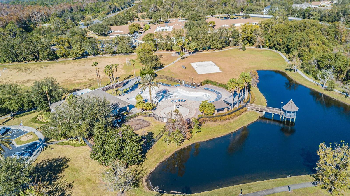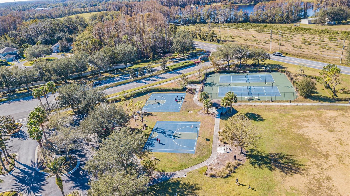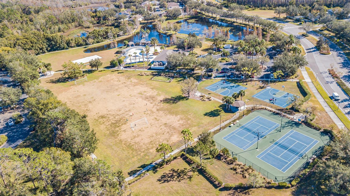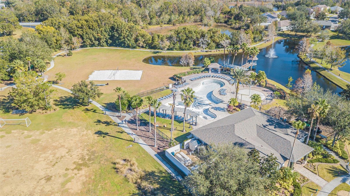- MLS#: TB8328190 ( Residential )
- Street Address: 5709 White Trillium Loop
- Viewed: 3
- Price: $645,000
- Price sqft: $171
- Waterfront: No
- Year Built: 2009
- Bldg sqft: 3774
- Bedrooms: 5
- Total Baths: 4
- Full Baths: 3
- 1/2 Baths: 1
- Garage / Parking Spaces: 2
- Days On Market: 12
- Additional Information
- Geolocation: 28.24 / -82.4441
- County: PASCO
- City: LAND O LAKES
- Zipcode: 34639
- Subdivision: Dupree Lakes Ph 02
- Elementary School: Pine View Elementary PO
- Middle School: Pine View Middle PO
- High School: Land O' Lakes High PO
- Provided by: TAMPA BAY PREMIER REALTY
- Contact: Keith Houtz
- 813-968-8231

- DMCA Notice
Nearby Subdivisions
Bell Harbor
Cypress Estates
Dupree Lake Ph 03a
Dupree Lakes
Dupree Lakes Ph 01
Dupree Lakes Ph 02
Dupree Lakes Ph 03a
Dupree Lakes Phase 1
East Lake Add
Enclave At Terra Bella
Enclave Ph 01
Enclavelk Padgett
Enclaveterra Bella Ph 01
Enclaveterra Bella Ph 2 3 4
Enclaveterra Bella Ph 24
Grand Oaks
Grand Oaks Ph 02
Grove Shore
Heron Point At Sable Ridge Ph
Lago Del Rey
Lake Joyce Add
Lake Padgett Estates
Lake Padgett Estates East
Lake Padgett Pines
Lake Padgett South
Landings At Bell Lake Ph 01
Manorslk Padgett
Marlow Ph 2b
Other
Outlaw Ridge
Pine Lake
Plantation Palms
Plantation Palms Ph 01
Plantation Palms Ph 02a
Plantation Palms Ph 02b
Plantation Palms Ph 04b
Plantation Palms Ph 06
Plantation Palms Ph 4a
Plantation Palms Phase Fourb
Sable Ridge Ph 02b
Sable Ridge Ph 06a1
Sable Ridge Ph 3a
South Grove Add
Stagecoach Village 02 Ph 01
Stagecoach Village 02 Ph 02
Stagecoach Village 03
Stagecoach Village 07 Ph 02
Stagecoach Village Prcl 04 Ph
Twin Lake
Twin Lake Ph 02b
Twin Lake Ph 02c
Valencia Gardens Ph 03
PRICED AT ONLY: $645,000
Address: 5709 White Trillium Loop, LAND O LAKES, FL 34639
Would you like to sell your home before you purchase this one?
Description
Great location & Extremely Well Maintained entertainer's dream home in Dupree Lakes of Land O Lakes area with schools, community pool and amenities, and large Land O Lakes recreational center around the corner. Oversized pie shaped fenced backyard pool home is better than NEW with all the enhancements and upgrades completed by the original owner. 5 bedrooms, 3.5 baths, 2 car garage just over 3200 square feet 2 story w/master suite on 1st floor. Very Large oversized rooms. Tile throughout on 1st floor with Formal Living and Dining combo, Island Kitchen with breakfast nook and Great room off Kitchen. Stepping off the Great room into the covered lanai and then separate area setup to entertain with huge 33' x 53' illuminated pavered open lanai with complete outdoor kitchen 2012, over sized 15x34 6 deep pool 2012 and illuminated 4'8" aluminum fenced yard (3 gates with child safety locks). Custom large pool package with Pebble surface and Pentair equipment. Upstairs 4 bedrooms with walk in closet, 2 baths (1 Jack and Jill), & very large bonus/media room. Many improvements to list: New Roof 2023, 2 x A/Cs 2023 with Nest Thermostat, Smart Samsung Refrigerator 2023, Dishwasher 8 24, Washer 8 23, Master Shower upgraded 1 24, Pool 2012, Pool Pump 2018, Google Nest Smoke Detector, Pavered Driveway, Stone Front Elevation, extensive landscaping and curbing with full lighting, epoxy garage floor with high end drop down storage shelving, gutter and downspouts, exterior painted 2016, smart cameras, garage door opener, and rain sensor that connects to weather service to help conserve water usage and water softener. Many interior custom updates from modern tile kitchen backsplash, volume 10' ceiling, rounded corners, shower door enclosures, tinted windows for energy saving, upgrade window blinds, surround sound wiring, and new dishwasher. WHY BUY NEW and pay to do all these updates? Call Today!
Property Location and Similar Properties
Payment Calculator
- Principal & Interest -
- Property Tax $
- Home Insurance $
- HOA Fees $
- Monthly -
Features
Building and Construction
- Builder Name: Beazer
- Covered Spaces: 0.00
- Exterior Features: Dog Run, Irrigation System, Outdoor Kitchen, Sliding Doors
- Fencing: Fenced, Other
- Flooring: Carpet, Ceramic Tile
- Living Area: 3208.00
- Other Structures: Outdoor Kitchen
- Roof: Shingle
Property Information
- Property Condition: Completed
Land Information
- Lot Features: Conservation Area, Landscaped, Oversized Lot, Sidewalk, Paved
School Information
- High School: Land O' Lakes High-PO
- Middle School: Pine View Middle-PO
- School Elementary: Pine View Elementary-PO
Garage and Parking
- Garage Spaces: 2.00
- Parking Features: Driveway, Garage Door Opener
Eco-Communities
- Pool Features: Auto Cleaner, Deck, Gunite, In Ground, Salt Water
- Water Source: Public
Utilities
- Carport Spaces: 0.00
- Cooling: Central Air
- Heating: Central, Electric
- Pets Allowed: Yes
- Sewer: Public Sewer
- Utilities: Cable Connected, Electricity Connected, Sewer Connected, Water Connected
Amenities
- Association Amenities: Clubhouse, Park, Playground, Pool, Tennis Court(s)
Finance and Tax Information
- Home Owners Association Fee Includes: Pool
- Home Owners Association Fee: 120.00
- Net Operating Income: 0.00
- Tax Year: 2024
Other Features
- Appliances: Dishwasher, Disposal, Dryer, Electric Water Heater, Microwave, Range, Refrigerator, Washer
- Association Name: Enprovera Property / Staci Hurlburt
- Association Phone: 813-995-9482
- Country: US
- Furnished: Unfurnished
- Interior Features: Ceiling Fans(s), Kitchen/Family Room Combo, Living Room/Dining Room Combo, Open Floorplan, Primary Bedroom Main Floor, Solid Surface Counters, Split Bedroom, Walk-In Closet(s)
- Legal Description: DUPREE LAKES PHASE 2 PB 58 PG 015 BLOCK 13 LOT 5 OR 8281 PG 1859
- Levels: Two
- Area Major: 34639 - Land O Lakes
- Occupant Type: Owner
- Parcel Number: 07-26-19-0040-01300-0050
- Possession: Close of Escrow
- Style: Traditional
- View: Pool
- Zoning Code: MPUD

- Anthoney Hamrick, REALTOR ®
- Tropic Shores Realty
- Mobile: 352.345.2102
- findmyflhome@gmail.com


