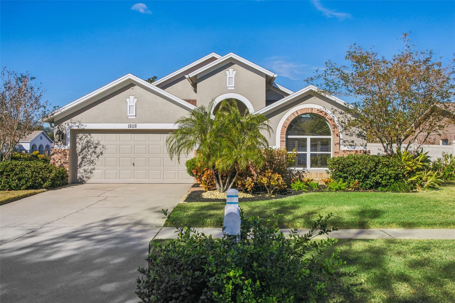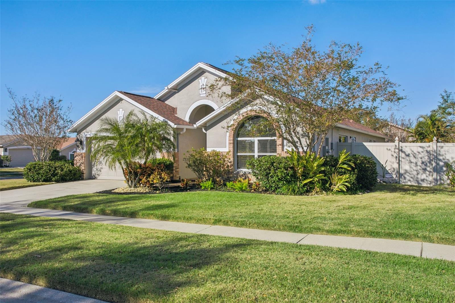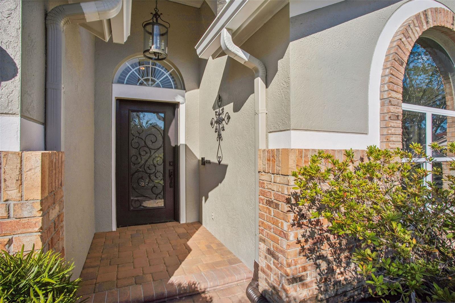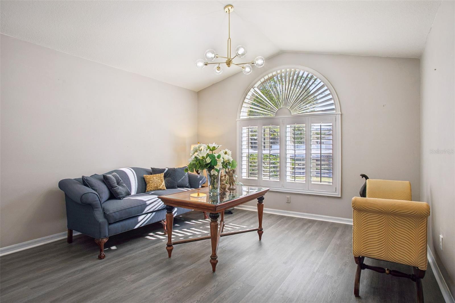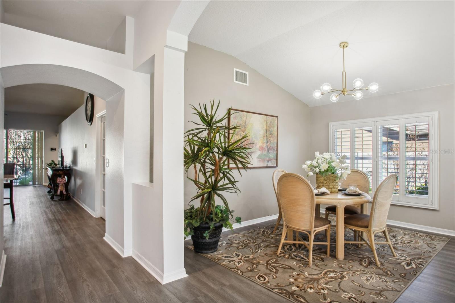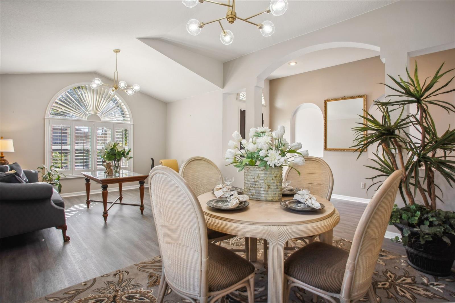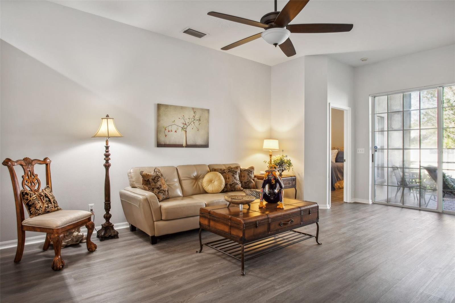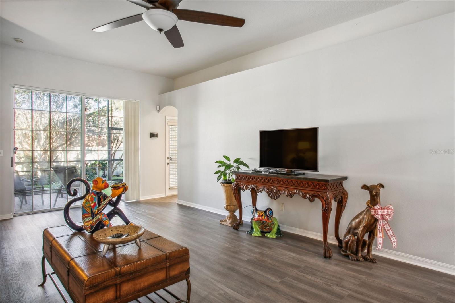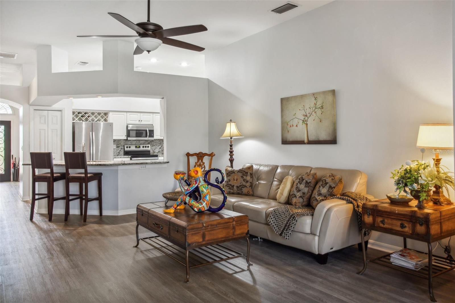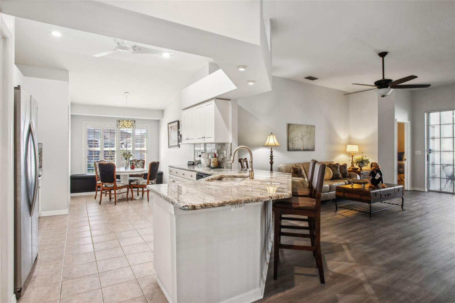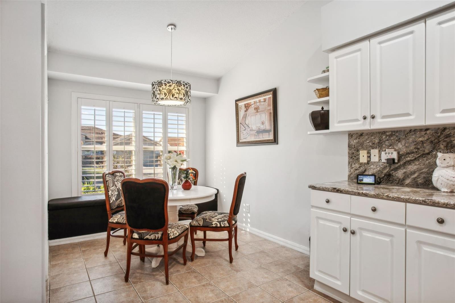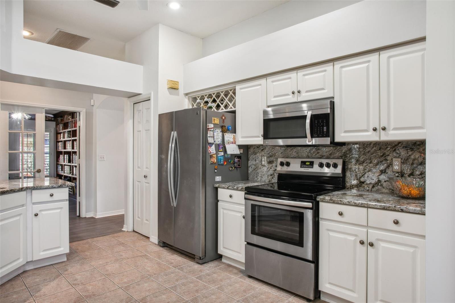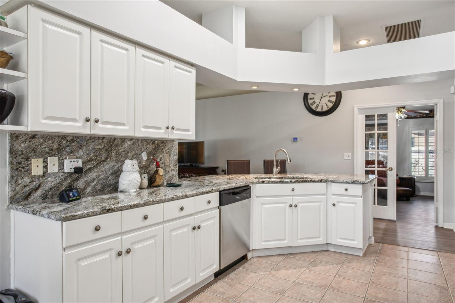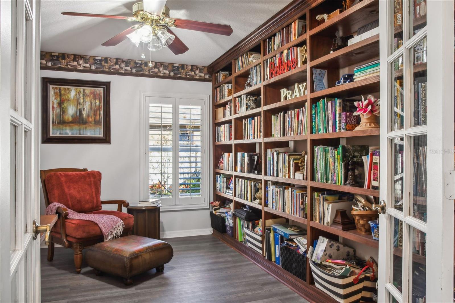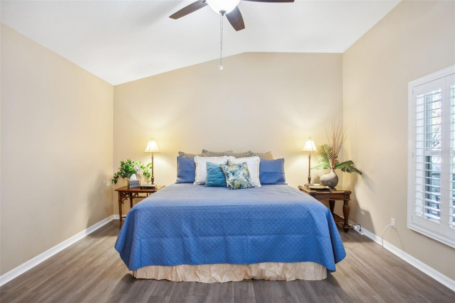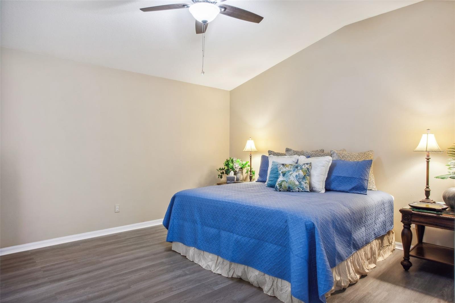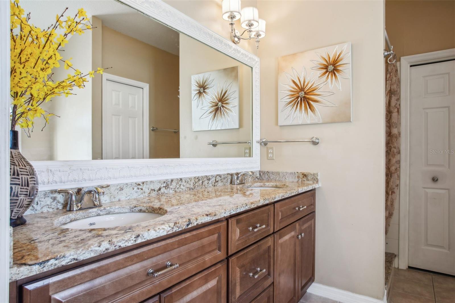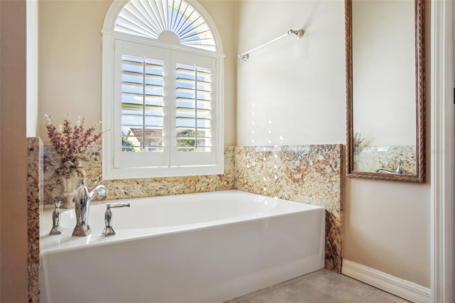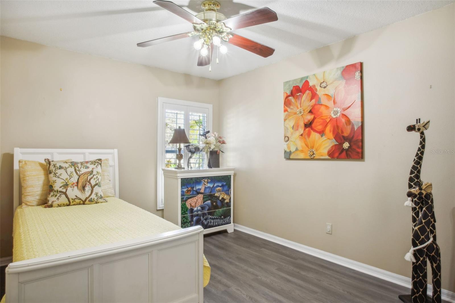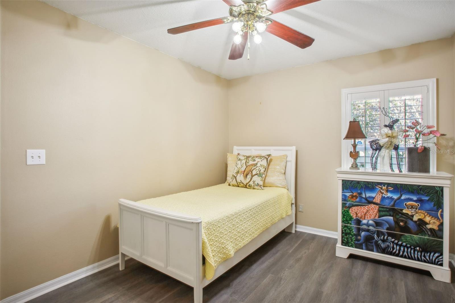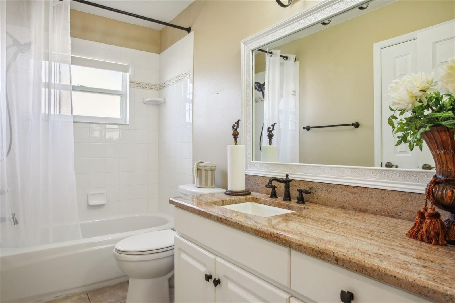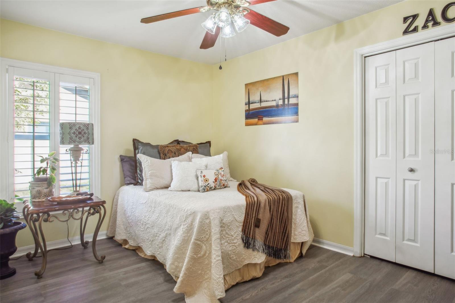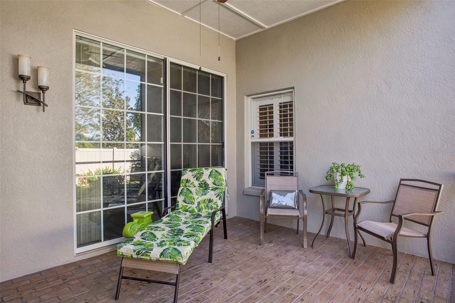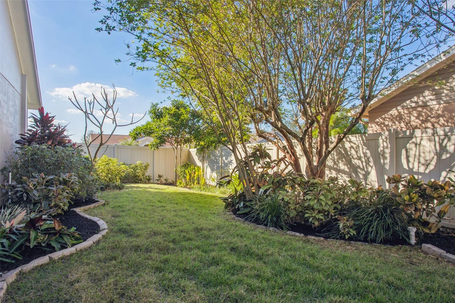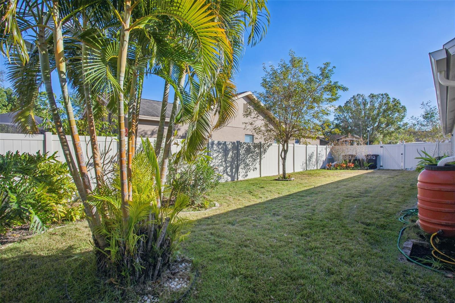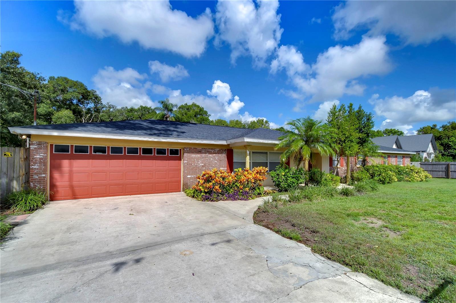- MLS#: TB8327849 ( Residential )
- Street Address: 1202 Shotona Court
- Viewed: 1
- Price: $459,900
- Price sqft: $174
- Waterfront: No
- Year Built: 1998
- Bldg sqft: 2645
- Bedrooms: 4
- Total Baths: 2
- Full Baths: 2
- Garage / Parking Spaces: 2
- Days On Market: 15
- Additional Information
- Geolocation: 27.929 / -82.2645
- County: HILLSBOROUGH
- City: BRANDON
- Zipcode: 33511
- Subdivision: Brentwood Hills
- Provided by: FLORIDA EXECUTIVE REALTY
- Contact: Christine Hensley
- 813-623-2800

- DMCA Notice
Nearby Subdivisions
Alafia Estates
Alafia Preserve
Bloomingdale Sec C
Bloomingdale Sec D
Bloomingdale Sec E
Bloomingdale Sec F
Bloomingdale Sec H
Bloomingdale Trails
Bloomingdale Village Ph 2
Bloomingdale Village Ph I Sub
Brandon Lake Park
Brandon Pointe
Brandon Pointe Ph 3 Prcl
Brandon Preserve
Brandon Terrace Park
Brandon Tradewinds Add
Brandon View Estates
Breezy Meadows
Brentwood Hills
Brentwood Hills Trct F Un 1
Brentwood Hills Trct F Un 2
Brooker Ridge
Brookwood
Bryan Manor South
Buckhorn Creek
Camelot Woods Ph 2
Cedar Grove
Colonial Heights
Colonial Oaks
Dixons First Add
Eastwood Sub 1st Add
Four Winds Estates
Gallery Gardens 3rd Add
Heather Lakes
Hickory Lakes Ph 02
Hidden Lakes
Hidden Reserve
High Point Estates First Addit
Highland Ridge
Hillside
Holiday Hills
Hunter Place
Kingswood Heights
La Viva
Montclair Meadow 1st
Oak Mont
Oak Park Twnhms
Orange Grove Estates
Peppermill At Providence Lakes
Peppermill Iii At Providence L
Plantation Estates
Ponderosa
Ponderosa 2nd Add
Providence Lakes
Providence Lakes Prcl M
Providence Lakes Prcl Mf Pha
Sanctuary At John Moore Road
Sanctuary At John Moore Road L
Shoals
Sterling Ranch
Tanglewood
Unplatted
Van Sant
Van Sant Sub
PRICED AT ONLY: $459,900
Address: 1202 Shotona Court, BRANDON, FL 33511
Would you like to sell your home before you purchase this one?
Description
This lovely home offers 4 bedrooms, 2 bathrooms and a 2 car garage on a lusciously landscaped corner lot in a cul de sac. Enter through the beautiful glass & iron door into the foyer of this elegant home. The foyer opens to the formal dining and living rooms that are perfect for entertaining. The large family room is open to the kitchen and has sliding doors to the covered lanai overlooking the backyard. The kitchen features plenty of cabinetry with built in wine rack, granite counters, stainless steel appliances, breakfast area and snack bar. The primary bedroom has a luxurious ensuite bath with double sinks, garden tub, separate shower, separate water closet and a big walk in closet. Some of the many interior features include recently installed luxury vinyl flooring throughout the entire home, Trane AC unit & Honeywell smart home thermostat installed in 2022, smart home security system, plantation shutters, and the fourth bedroom is currently being used as a den/office with built in shelving and French doors. The exterior features a covered lanai for relaxing, gorgeous landscaping, Rain Bird irrigation system with simply smart app and a fenced back yard. Brentwood Hills community is in a great Brandon location with a huge community pool, playground, dog park, private pre school, tennis court, pickleball court, basketball court, soccer field and much more. You get all of this with low HOA fees and no CDD. There is easy access to schools, shopping, restaurants, MacDill AFB, beaches and everything Tampa Bay has to offer!
Property Location and Similar Properties
Payment Calculator
- Principal & Interest -
- Property Tax $
- Home Insurance $
- HOA Fees $
- Monthly -
Features
Building and Construction
- Builder Model: Chelsea
- Builder Name: Suarez Homes
- Covered Spaces: 0.00
- Exterior Features: Irrigation System, Rain Gutters, Sliding Doors
- Fencing: Fenced, Vinyl
- Flooring: Luxury Vinyl
- Living Area: 2090.00
- Roof: Shingle
Garage and Parking
- Garage Spaces: 2.00
- Open Parking Spaces: 0.00
- Parking Features: Driveway, Garage Door Opener
Eco-Communities
- Water Source: None
Utilities
- Carport Spaces: 0.00
- Cooling: Central Air
- Heating: Central
- Pets Allowed: Yes
- Sewer: Public Sewer
- Utilities: BB/HS Internet Available, Cable Connected, Electricity Connected, Sewer Connected, Sprinkler Meter, Street Lights, Underground Utilities, Water Connected
Amenities
- Association Amenities: Pickleball Court(s), Playground, Pool, Tennis Court(s)
Finance and Tax Information
- Home Owners Association Fee Includes: Pool, Recreational Facilities
- Home Owners Association Fee: 210.00
- Insurance Expense: 0.00
- Net Operating Income: 0.00
- Other Expense: 0.00
- Tax Year: 2023
Other Features
- Appliances: Dishwasher, Electric Water Heater, Microwave, Range Hood, Refrigerator
- Association Name: McNeil Management Services, Inc.
- Association Phone: 813-571-7100
- Country: US
- Interior Features: Ceiling Fans(s), Eat-in Kitchen, Kitchen/Family Room Combo, Living Room/Dining Room Combo, Open Floorplan, Split Bedroom, Stone Counters, Thermostat, Vaulted Ceiling(s), Walk-In Closet(s), Window Treatments
- Legal Description: BRENTWOOD HILLS TRACT F UNIT 2 LOT 50 BLOCK 6
- Levels: One
- Area Major: 33511 - Brandon
- Occupant Type: Owner
- Parcel Number: U-25-29-20-2FZ-000006-00050.0
- Style: Florida
- Zoning Code: PD
Similar Properties

- Anthoney Hamrick, REALTOR ®
- Tropic Shores Realty
- Mobile: 352.345.2102
- findmyflhome@gmail.com


