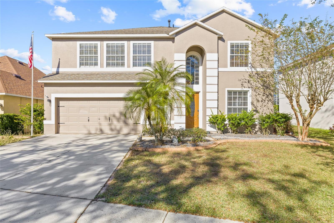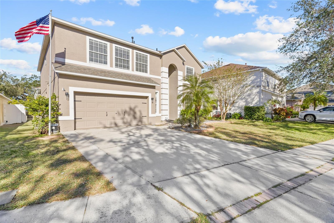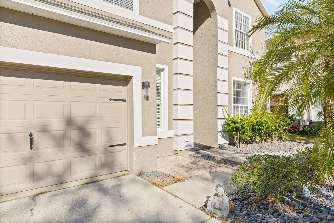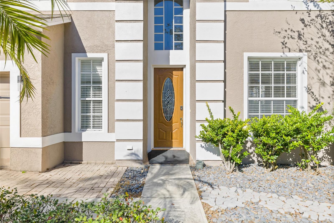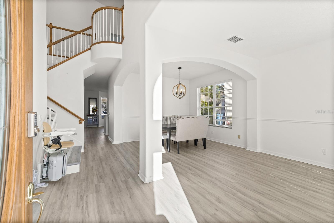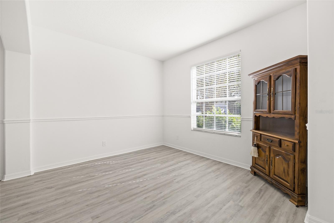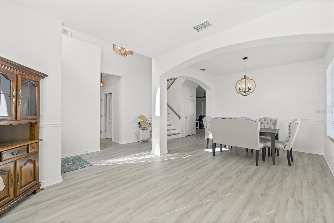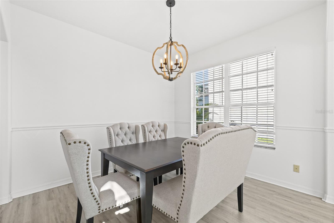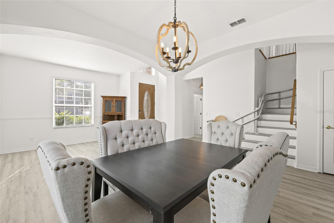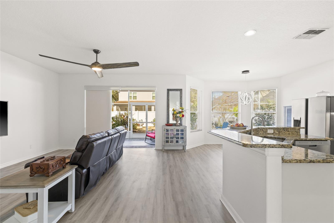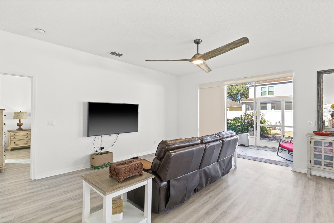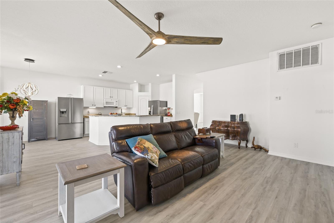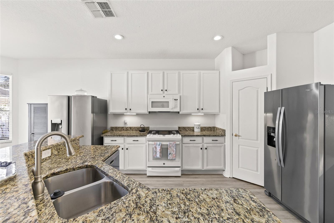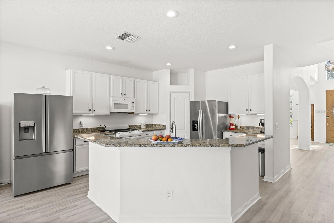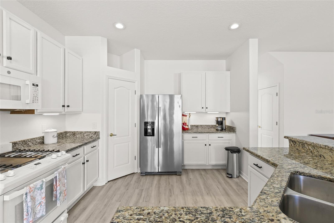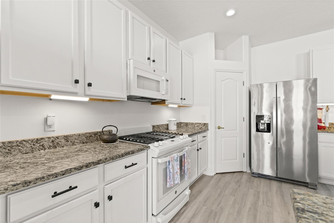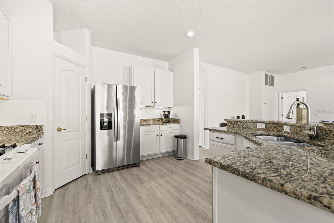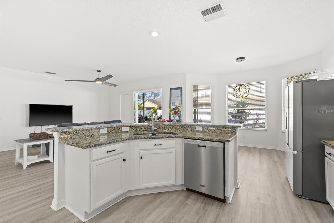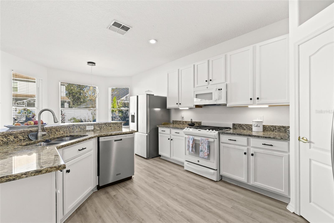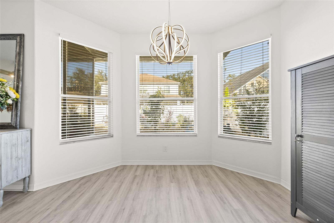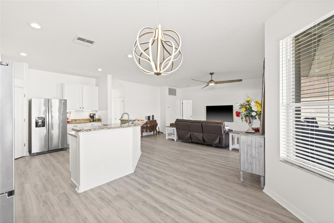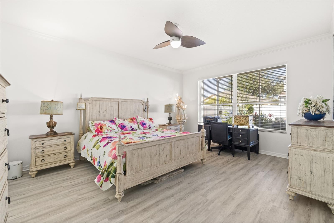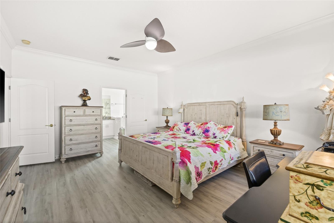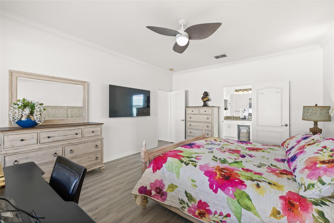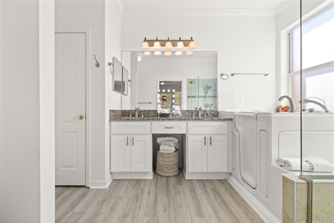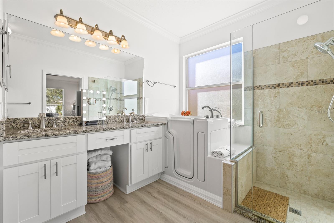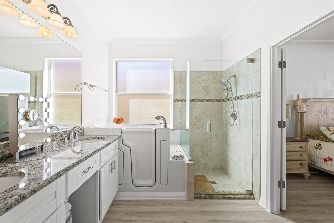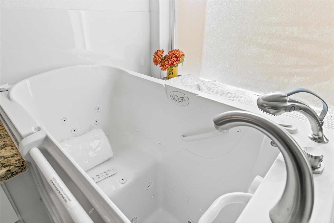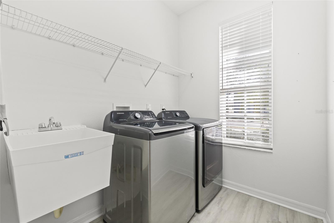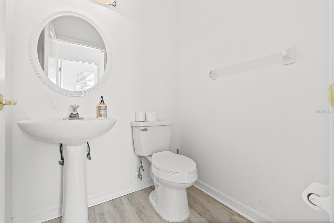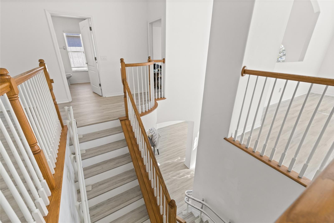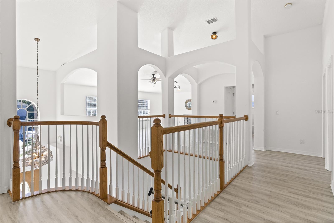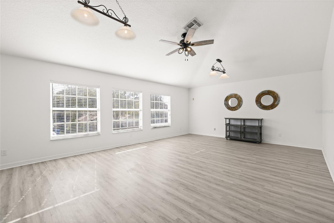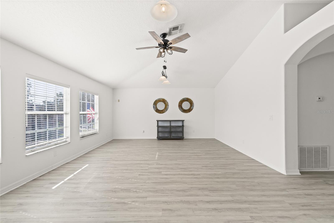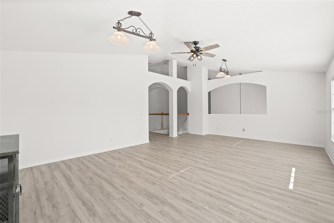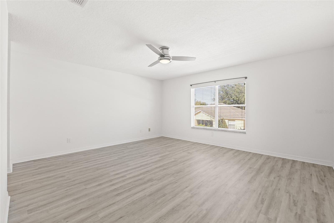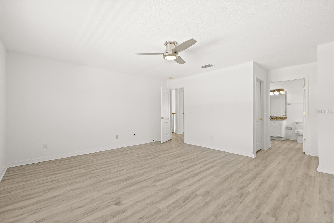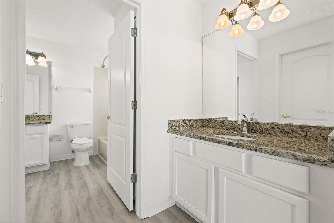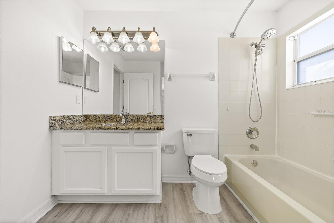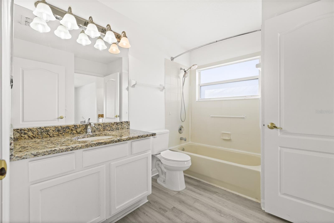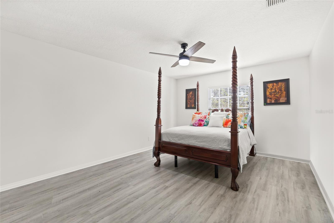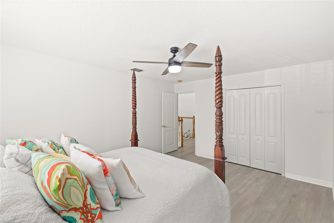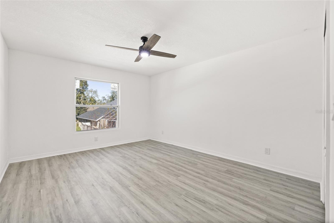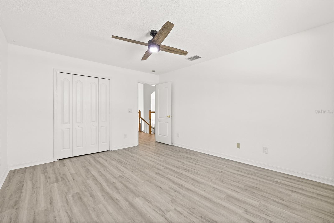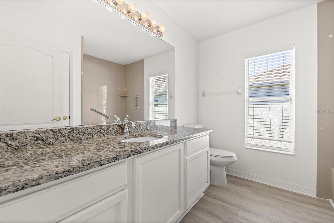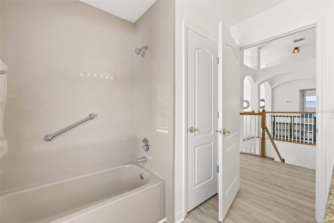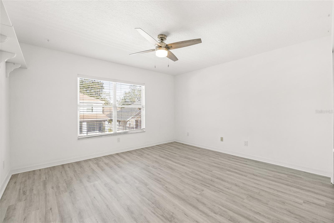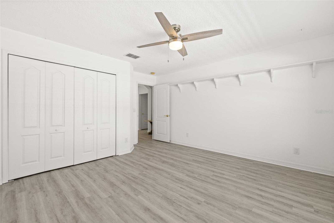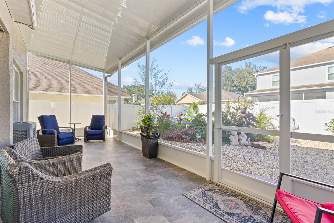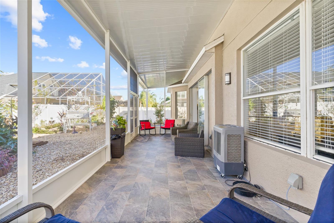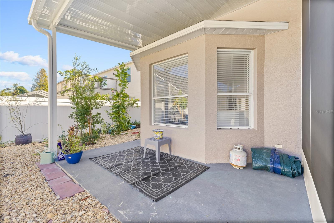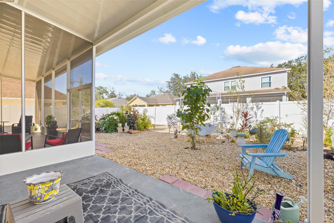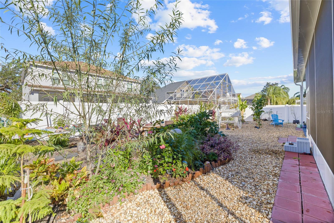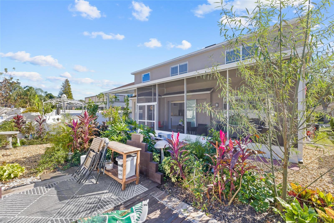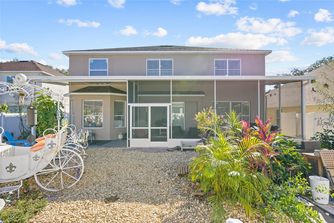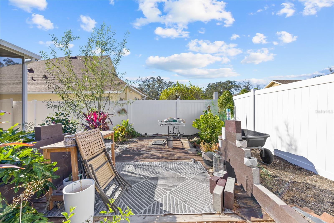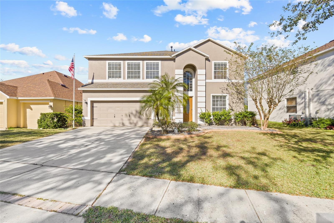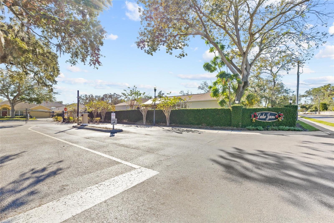- MLS#: TB8327829 ( Residential )
- Street Address: 723 June Lake Lane
- Viewed: 5
- Price: $599,000
- Price sqft: $153
- Waterfront: No
- Year Built: 2001
- Bldg sqft: 3906
- Bedrooms: 5
- Total Baths: 4
- Full Baths: 3
- 1/2 Baths: 1
- Garage / Parking Spaces: 2
- Days On Market: 15
- Additional Information
- Geolocation: 27.9587 / -82.2971
- County: HILLSBOROUGH
- City: BRANDON
- Zipcode: 33510
- Subdivision: Lake June Estates Ii
- Elementary School: Limona HB
- Middle School: Mann HB
- High School: Brandon HB
- Provided by: KELLER WILLIAMS SOUTH SHORE
- Contact: Tiffany Holt
- 813-641-8300

- DMCA Notice
Nearby Subdivisions
Arbor Oaks
Brandon Country Estates
Brandon Grove Estates
Brandon Hills Ext
Brandon Ridge
Brandon Valley Sub
Brandonwood Sub
Casa De Sol
Emerald Oaks
High View Terrace
Hillside
Kenmore Acres
Kingsway Gardens
Kingsway Gardens Rep
Kingsway Poultry Colony
Lake June Estates Ii
Lakemont Hills Ph I
Lakemont Hills Ph Ii
Lakeview Village
Lakeview Village Sec H Uni
Lakeview Village Sec I
Lakeview Village Sec L Uni
Lakeview Village Section A
Lakewood Ridge Estates South
Not Applicable
Shadow Bay
Tangelo Sub
Timber Pond Sub
Unplatted
Victoria Place
Windhorst Village
Woodberry Prcl B C Ph
Woodbery Estates First Additio
PRICED AT ONLY: $599,000
Address: 723 June Lake Lane, BRANDON, FL 33510
Would you like to sell your home before you purchase this one?
Description
Welcome to this beautifully designed 5 bedroom, 3.5 bathroom home in the heart of Brandon, located in a desirable gated community. With an inviting, light filled atmosphere and modern finishes, this home offers a blend of elegance and comfort, making it ideal for both relaxing and entertaining.
As you step inside, youll immediately notice the spacious, open layout with high ceilings, recessed lighting, and luxury vinyl flooring throughout. Arched entryways, plant ledges, and chair rail accents add charm and character to each room, while designer light fixtures and ceiling fans provide both style and functionality. The home also features a stair lift for added convenience.
The chefs kitchen is a dream, boasting 42 upper cabinets, stainless steel appliances, a gas range, under cabinet lighting, and a large walk in corner pantry. A breakfast bar island, a cozy breakfast nook, and ample counter space make this kitchen perfect for meal prep and family gatherings.
The main floor primary suite is a private retreat, featuring a spacious walk in closet and an ensuite bathroom with dual vanities, including a dedicated makeup area, a large shower, and a separate walk in tub with hydrotherapy jets for ultimate relaxation. Upstairs, a second master bedroom with its own walk in closet and ensuite bath offers additional space and comfort, complete with split vanities for added convenience.
This home also includes a large bonus room, ideal for a home office, playroom, or media center. The utility room is equipped with a utility sink for added functionality, and the gas water heater ensures efficiency and reliability.
Step outside through sliding glass doors onto the covered, screened lanai that overlooks the fenced, low maintenance backyard. Perfect for enjoying Floridas beautiful weather, the lanai provides a peaceful space for outdoor dining or relaxation.
Enjoy the tranquility of living near the private Lake June, a beautiful setting for kayaking, fishing, and boating in a motorless zone, surrounded by scenic trails, ideal for outdoor recreation. This exceptional property offers a prime location with easy access to from State Rd 60, I 75, and I 4, with quick access to major retail centers, restaurants, medical services, and renowned Tampa Bay attractions. Experience the best of both worlds with a peaceful lakeside community thats still close to major sports venues, concert halls, international airports, renowned beaches, MacDill Airforce Base, and the state fairgrounds. Dont miss this opportunity to own a piece of paradise in one of Brandons most sought after communities!
Property Location and Similar Properties
Payment Calculator
- Principal & Interest -
- Property Tax $
- Home Insurance $
- HOA Fees $
- Monthly -
Features
Building and Construction
- Covered Spaces: 0.00
- Exterior Features: Sidewalk, Sliding Doors
- Fencing: Fenced
- Flooring: Luxury Vinyl
- Living Area: 3470.00
- Roof: Shingle
School Information
- High School: Brandon-HB
- Middle School: Mann-HB
- School Elementary: Limona-HB
Garage and Parking
- Garage Spaces: 2.00
Eco-Communities
- Water Source: Public
Utilities
- Carport Spaces: 0.00
- Cooling: Central Air
- Heating: Central
- Pets Allowed: Yes
- Sewer: Public Sewer
- Utilities: BB/HS Internet Available, Cable Available, Fiber Optics, Natural Gas Connected, Public
Amenities
- Association Amenities: Gated
Finance and Tax Information
- Home Owners Association Fee: 89.00
- Net Operating Income: 0.00
- Tax Year: 2023
Other Features
- Accessibility Features: Accessible Approach with Ramp, Accessible Full Bath, Stair Lift
- Appliances: Dishwasher, Gas Water Heater, Microwave, Range, Refrigerator
- Association Name: Vanguard Management Group LLC.
- Country: US
- Interior Features: Cathedral Ceiling(s), Ceiling Fans(s), Chair Rail, Eat-in Kitchen, High Ceilings, Kitchen/Family Room Combo, Living Room/Dining Room Combo, Primary Bedroom Main Floor, Split Bedroom, Stone Counters, Vaulted Ceiling(s), Walk-In Closet(s)
- Legal Description: LAKE JUNE ESTATES II LOT 22
- Levels: Two
- Area Major: 33510 - Brandon
- Occupant Type: Owner
- Parcel Number: U-15-29-20-5FT-000000-00022.0
- Zoning Code: PD

- Anthoney Hamrick, REALTOR ®
- Tropic Shores Realty
- Mobile: 352.345.2102
- findmyflhome@gmail.com


