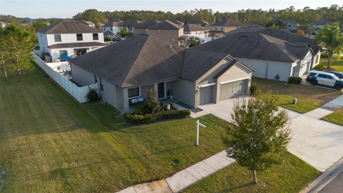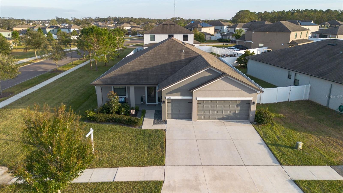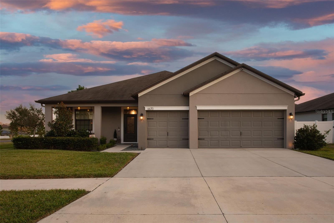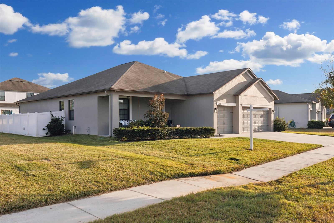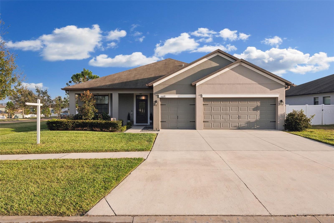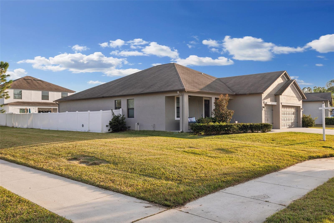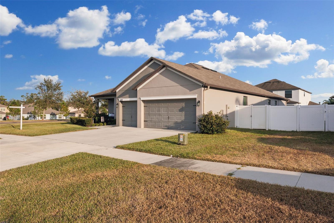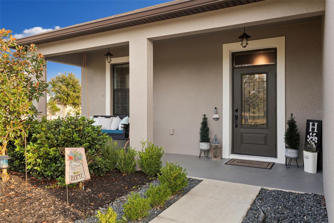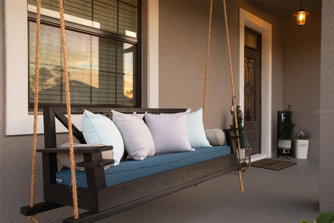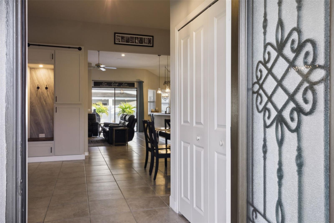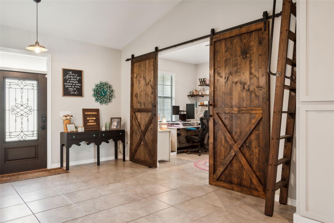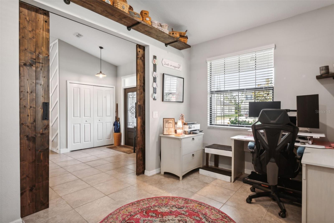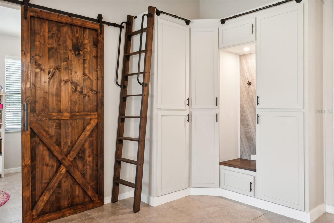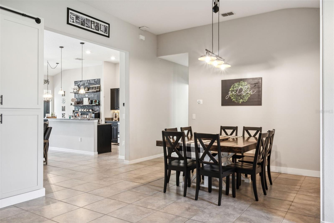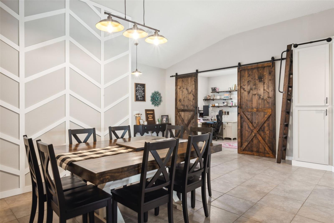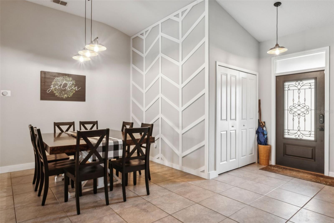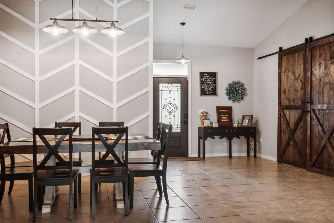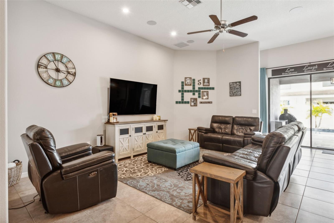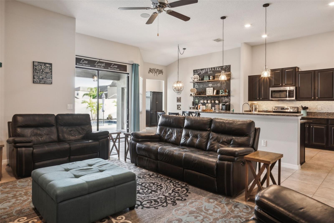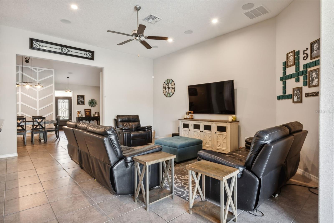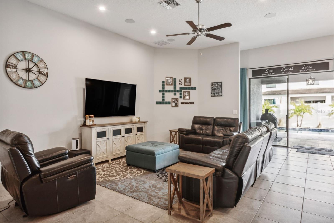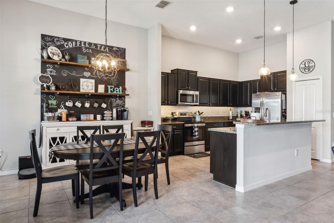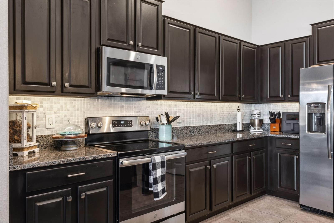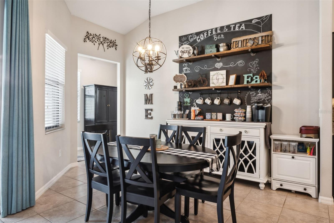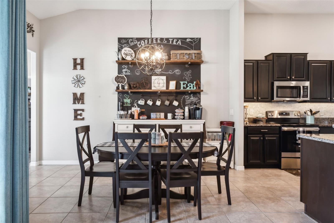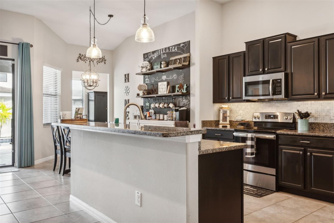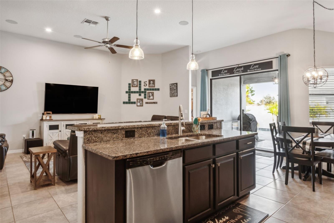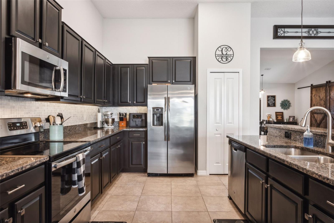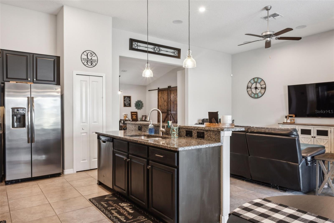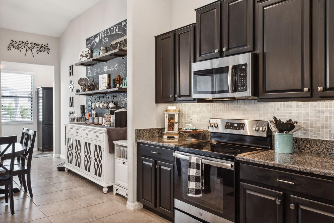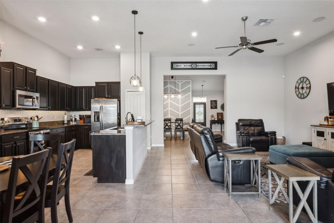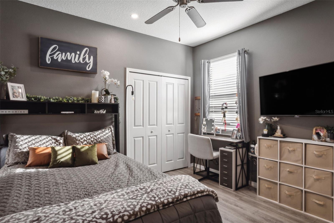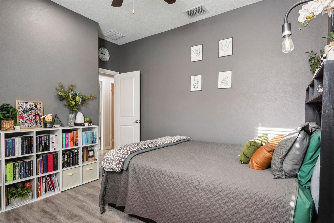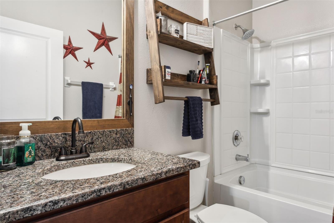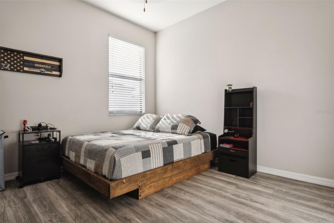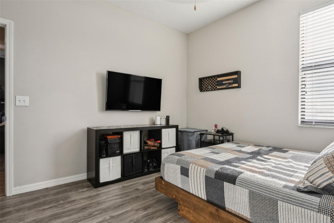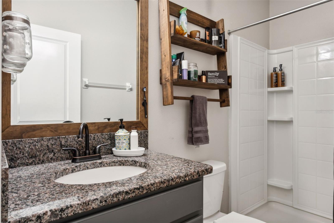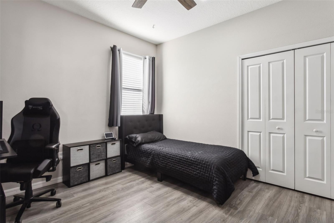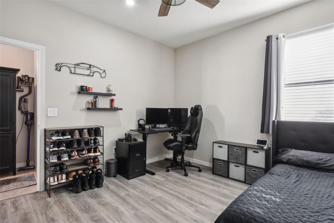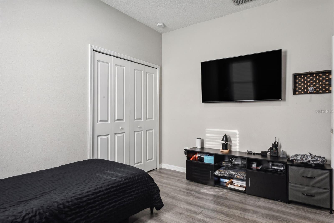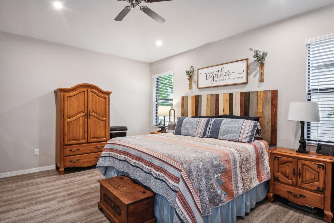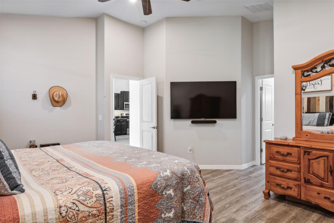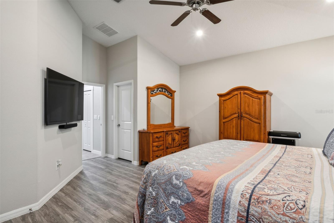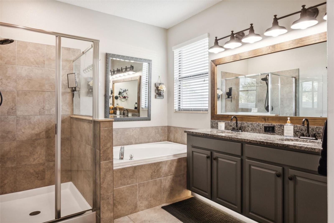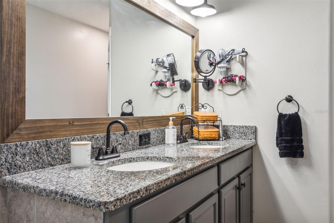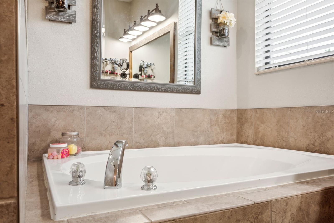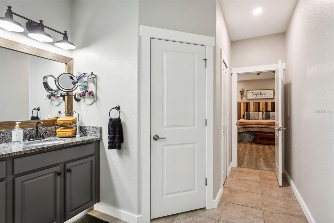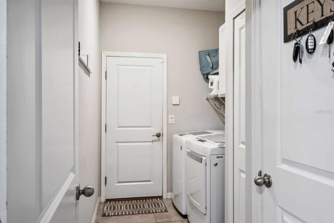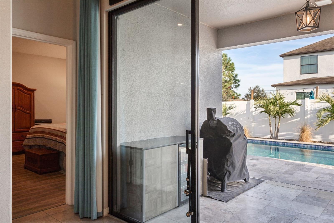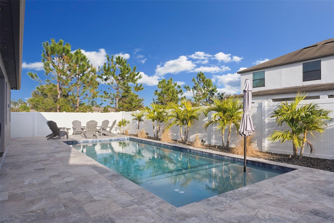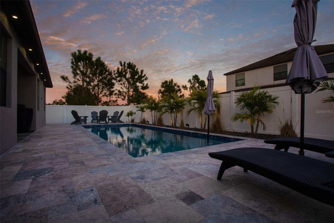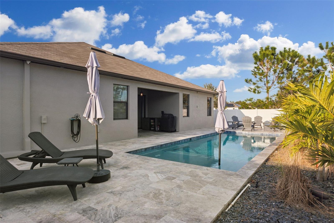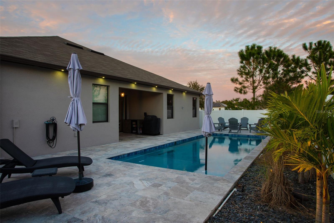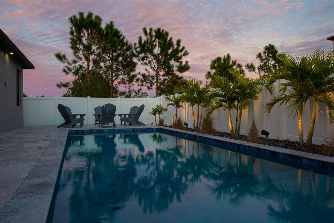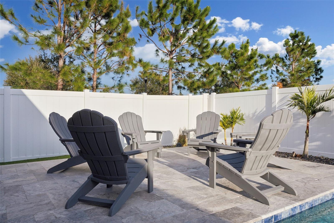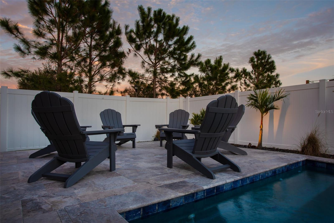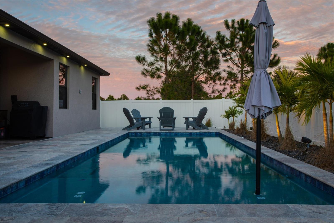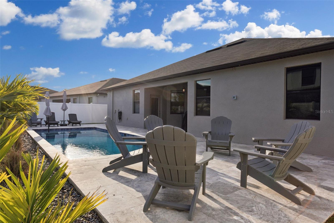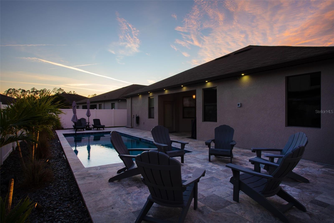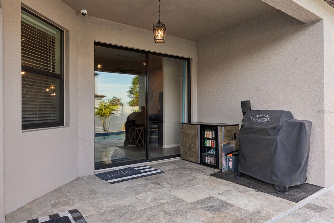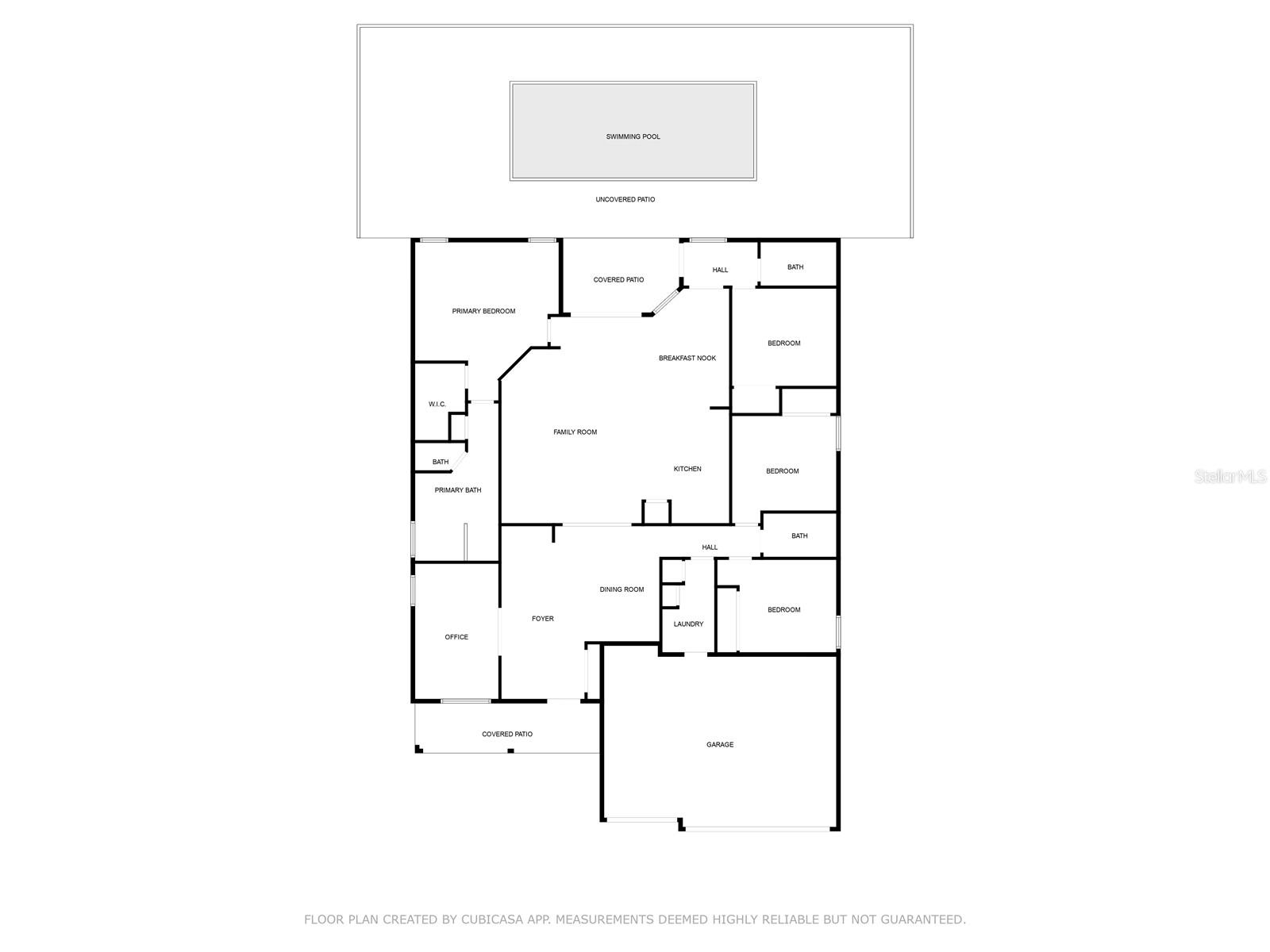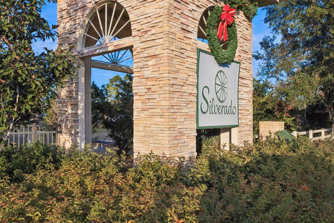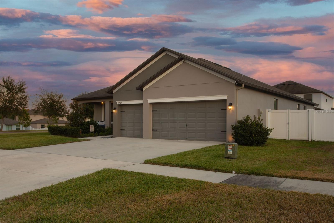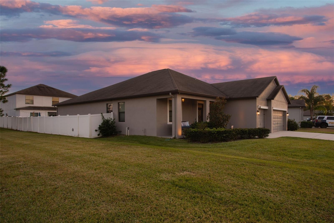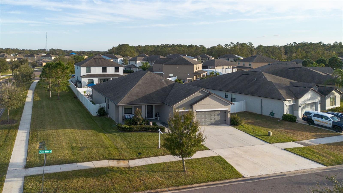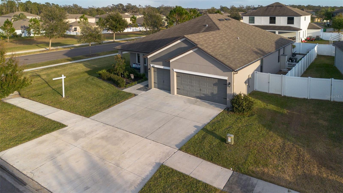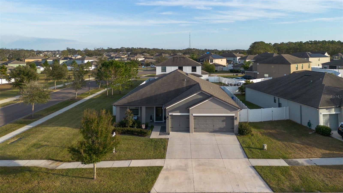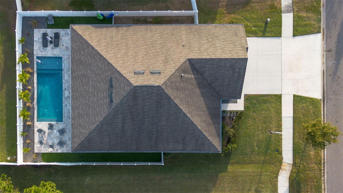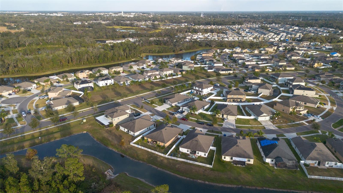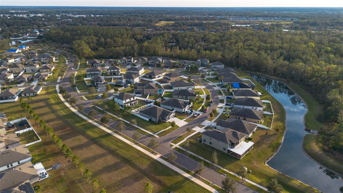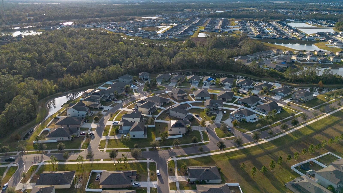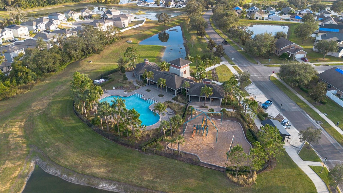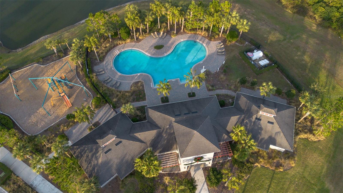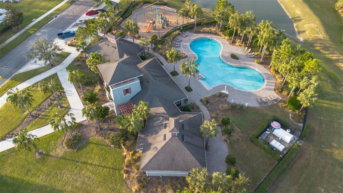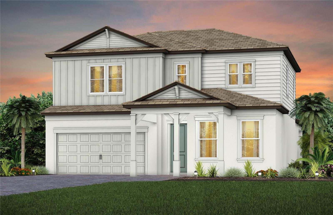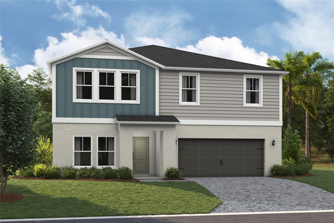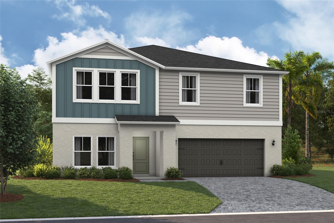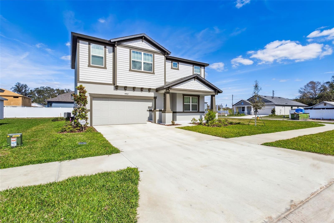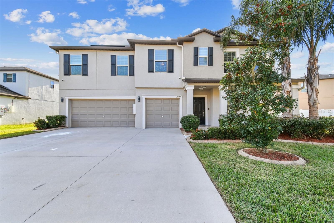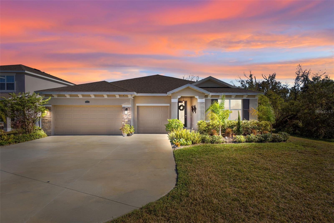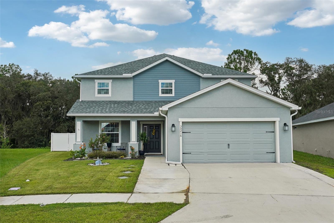- MLS#: TB8326887 ( Residential )
- Street Address: 6670 Paden Wheel Street
- Viewed: 15
- Price: $523,950
- Price sqft: $162
- Waterfront: No
- Year Built: 2018
- Bldg sqft: 3243
- Bedrooms: 4
- Total Baths: 3
- Full Baths: 3
- Garage / Parking Spaces: 3
- Days On Market: 16
- Additional Information
- Geolocation: 28.2521 / -82.2223
- County: PASCO
- City: ZEPHYRHILLS
- Zipcode: 33541
- Subdivision: Silverado Ranch Sub
- Elementary School: West Zephyrhills Elemen PO
- Middle School: Raymond B Stewart Middle PO
- High School: Zephryhills High School PO
- Provided by: SIGNAL 15 REAL ESTATE GROUP
- Contact: Ron Buzzetto
- 813-245-6531

- DMCA Notice
Nearby Subdivisions
Abbott Square
Abbott Square Ph 1a
Abbott Square Ph 1b
Arrowhead Place
Chalfont Heights
Chapel Crk A E Ux Ph 01a
Chapel Crk Vlgs 3 6
Chapel Crk Vlgs 7 8 Ph 13
Cunningham Estates
Emerald Acres
Englewood Ph 01
Epping Forest
Fort King Acres
Harvest Ridge
Hidden Crk Ph 1 2
Lake Dorothea Grove
Lanier Acres
Monroe Mdws
Not In Hernando
Oak Run Sub
Riverwood Estates
Silverado Ph Ia
Silverado Ranch Sub
Stonebridge At Chapel Creek
Two Rivers
Zephyr Place
Zephyr Rdg Ph 1a
Zephyr Rdg Ph Ii
Zephyr Ridge
Zephyrhills Colony
Zephyrhills Colony Co
Zephyrhills Colony Company
PRICED AT ONLY: $523,950
Address: 6670 Paden Wheel Street, ZEPHYRHILLS, FL 33541
Would you like to sell your home before you purchase this one?
Description
Beautifully upgraded home creating an upscale living experience! This remarkably decorated corner lot home is spacious and bright featuring 4 bedrooms, 3 bathrooms, a 3 car garage, a home office, a formal dining room, and a stylish kitchen overlooking a large family room. Volume ceiling, ceramic tile, and quality laminate flooring flow throughout this well appointed home. Once inside, youre greeted by an attractive dining room featuring a wood crafted accent wall and built in cabinets, all highlighted by a custom built sliding barn door leading to a private home office. The large family room has a warm and inviting appeal and includes surround sound ceiling speakers, great for watching movies, sports, or entertaining. Overlooking the family room is an eye catching kitchen offering plenty of cabinets accented by trendy quartz countertops, a convenient breakfast bar, and useful dinette seating. Additionally, theres a stylish coffee and tea bar area, pendant and recessed lighting, a closet pantry, and all the stainless steel appliances will stay! The spacious master bedroom includes laminate wood flooring and a huge walk in closet. The master bathroom has a dual sink quartz countertop vanity, walk in shower, and separate garden bath. This split bedroom floorplan includes 3 additional roomy bedrooms, each with ample closet space. Dont forget about the convenience of a home office as a bonus too! Head outdoors to relax and unwind by the calmness of the saltwater pool surrounded by beautiful travertine tile, lush landscaping, accent uplighting, and stereo speakers all nestled in the privacy of your vinyl fenced backyard. Additional highlights and features include a newly painted exterior, rain gutters, vinyl fenced yard, an inside laundry room, and a low maintenance backyard with artificial turf. This smart home allows the homeowner to wirelessly control thermostats, lights, and other devices remotely through an internet connection using a smartphone or tablet. Smart home features include Google Home, controlled lighting throughout most of the house, Ring front door camera, exterior security cameras, and wireless music options. Residents of Silverado Ranch enjoy multiple community amenities including pool access, a playground, and a dog park. This home is in an excellent location close to area golf courses, a hospital, and lots of shopping options. Come see this home for yourself today!
Property Location and Similar Properties
Payment Calculator
- Principal & Interest -
- Property Tax $
- Home Insurance $
- HOA Fees $
- Monthly -
Features
Building and Construction
- Covered Spaces: 0.00
- Exterior Features: Sidewalk, Sliding Doors
- Fencing: Vinyl
- Flooring: Ceramic Tile
- Living Area: 2423.00
- Roof: Shingle
Property Information
- Property Condition: Completed
School Information
- High School: Zephryhills High School-PO
- Middle School: Raymond B Stewart Middle-PO
- School Elementary: West Zephyrhills Elemen-PO
Garage and Parking
- Garage Spaces: 3.00
Eco-Communities
- Pool Features: Fiber Optic Lighting, Gunite, In Ground, Salt Water
- Water Source: None
Utilities
- Carport Spaces: 0.00
- Cooling: Central Air
- Heating: Central, Heat Pump, Heat Recovery Unit
- Pets Allowed: Yes
- Sewer: Public Sewer
- Utilities: BB/HS Internet Available, Electricity Connected, Sewer Connected, Street Lights, Underground Utilities, Water Connected
Amenities
- Association Amenities: Clubhouse, Park, Playground, Pool
Finance and Tax Information
- Home Owners Association Fee: 180.00
- Net Operating Income: 0.00
- Tax Year: 2023
Other Features
- Appliances: Dishwasher, Electric Water Heater, Microwave, Range, Refrigerator
- Association Name: Silverado Ranch North HOA/Breeze
- Association Phone: 813-565-4663
- Country: US
- Interior Features: Cathedral Ceiling(s), Ceiling Fans(s), Eat-in Kitchen, High Ceilings, Kitchen/Family Room Combo, Open Floorplan, Smart Home, Solid Surface Counters, Split Bedroom, Stone Counters, Thermostat, Walk-In Closet(s), Window Treatments
- Legal Description: SILVERADO RANCH SUBDIVISION PHASES 2
- Levels: One
- Area Major: 33541 - Zephyrhills
- Occupant Type: Owner
- Parcel Number: 21-26-05-007.0-003.00-005.0
- Possession: Close of Escrow
- Views: 15
- Zoning Code: PUD
Similar Properties

- Anthoney Hamrick, REALTOR ®
- Tropic Shores Realty
- Mobile: 352.345.2102
- findmyflhome@gmail.com


