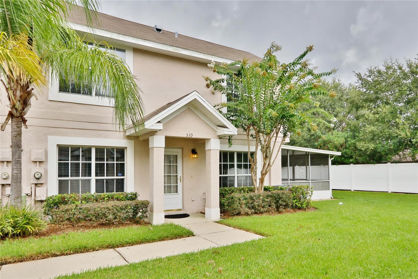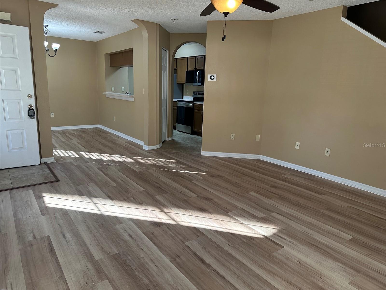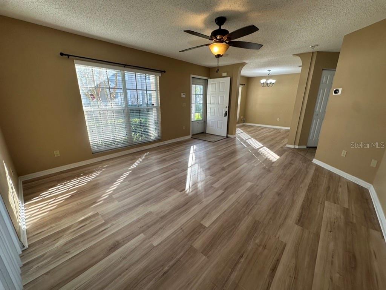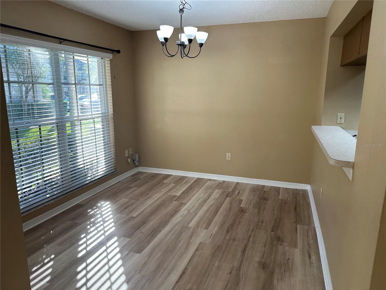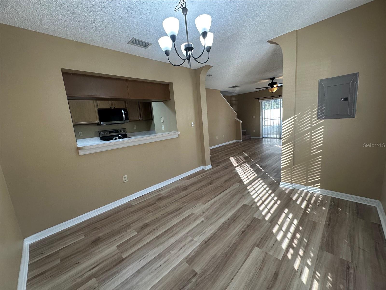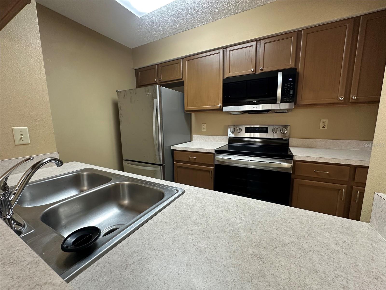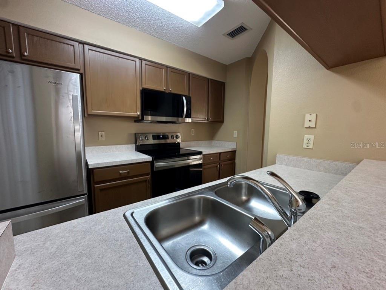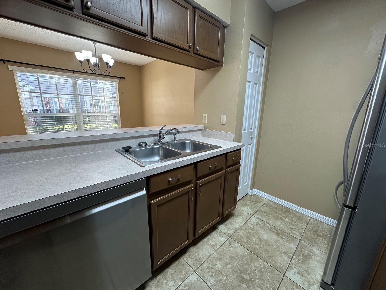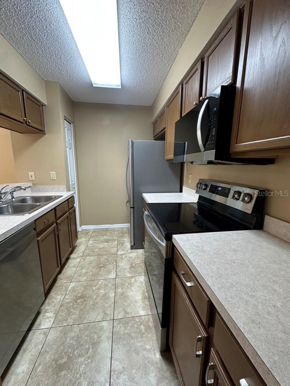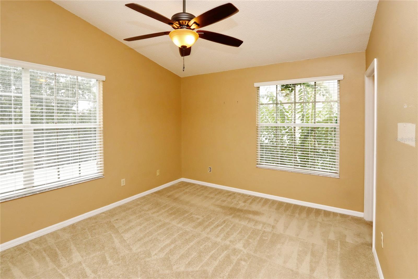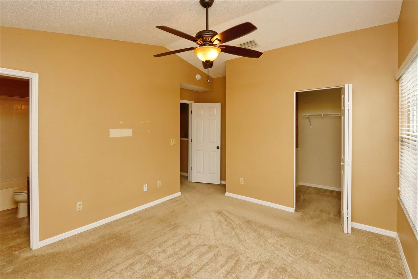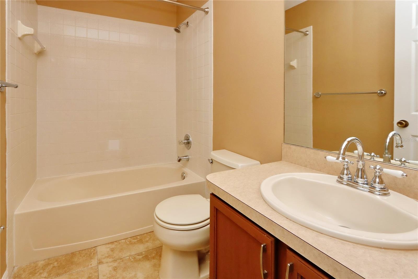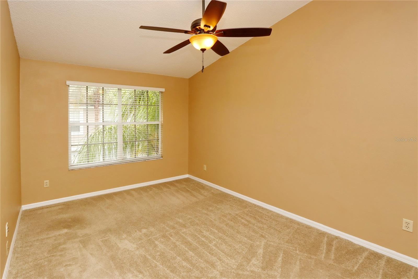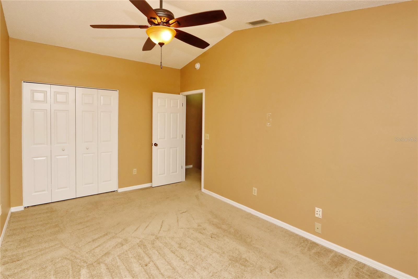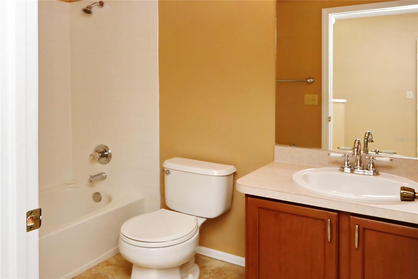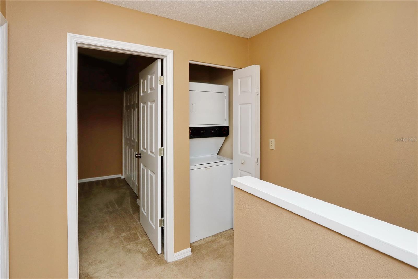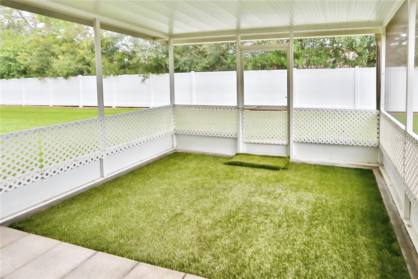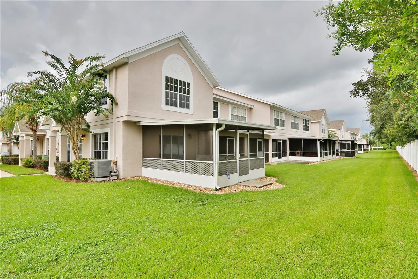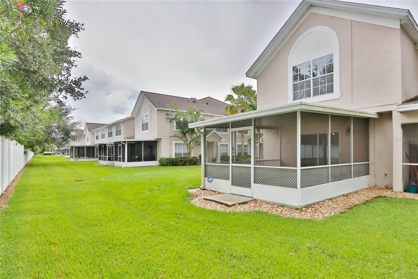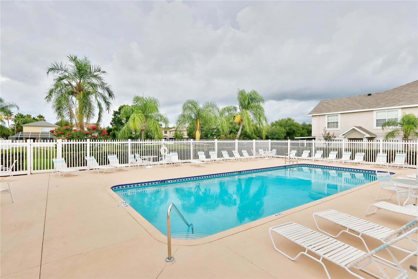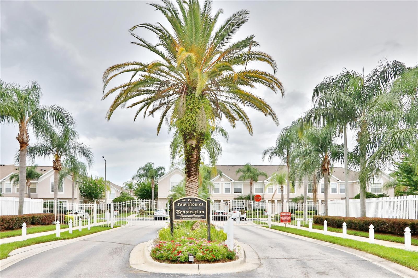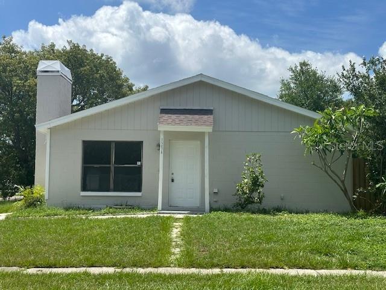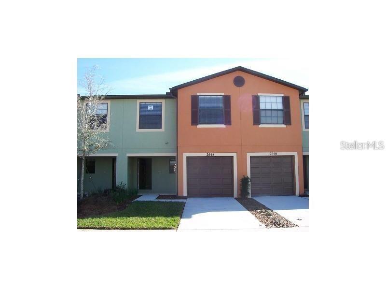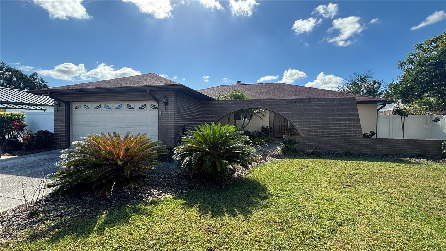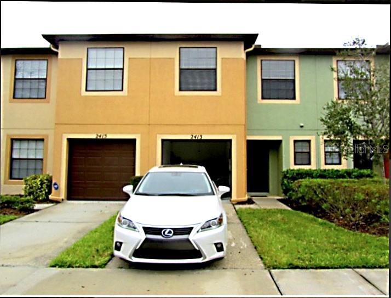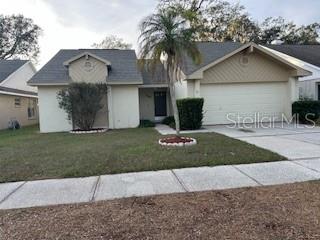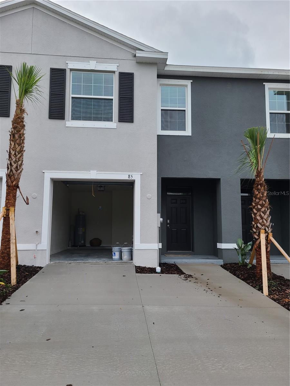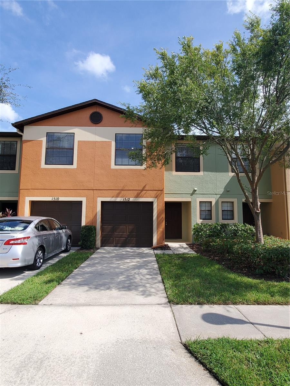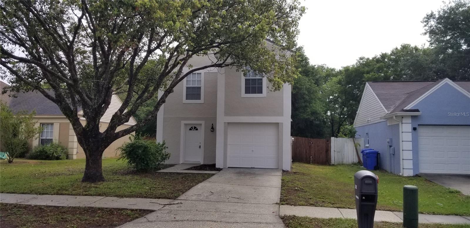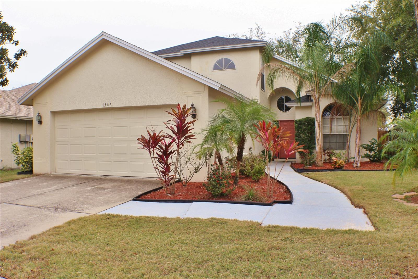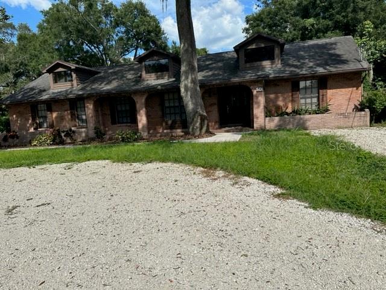- MLS#: TB8326837 ( Residential Lease )
- Street Address: 539 Kensington Lake Circle
- Viewed: 3
- Price: $2,100
- Price sqft: $2
- Waterfront: No
- Year Built: 1998
- Bldg sqft: 1159
- Bedrooms: 2
- Total Baths: 3
- Full Baths: 2
- 1/2 Baths: 1
- Days On Market: 18
- Additional Information
- Geolocation: 27.9256 / -82.3081
- County: HILLSBOROUGH
- City: BRANDON
- Zipcode: 33511
- Subdivision: The Twnhms At Kensington Ph
- Provided by: MCBRIDE KELLY & ASSOCIATES
- Contact: Matthew R Gordon
- 813-254-0900

- DMCA Notice
Nearby Subdivisions
Bloomingdale Sec C
Bloomingdale Villas
Brooker Rdg
Edgewater At Lake Brandon
Four Winds Estates
Heather Lakes
Park Lake At Parsons A Condomi
Peppermill At Providence Lakes
Providence Lakes
Providence Lakes Ph 01
Providence Townhomes Phases 3
Providence Twnhms Ph 01 02
Providence Twnhms Ph 3
Southwood Hills
The Retreat
The Twnhms At Kensington Ph
Unplatted
PRICED AT ONLY: $2,100
Address: 539 Kensington Lake Circle, BRANDON, FL 33511
Would you like to sell your home before you purchase this one?
Description
Move in ready home in a gated community! Conveniently located near the Crosstown Expressway and I 75, this property is just minutes from Brandon Mall, restaurants, and retail shopping. The two bedroom split floorplan offers privacy, with each bedroom featuring its own full bathroom, plus an additional half bath downstairs. As a corner unit, the home boasts abundant natural light and an extended, covered, and screened back porch with a serene view. Enjoy brand new appliances, new flooring throughout, and included perks such as water, basic cable, and access to the community pool.
Property Location and Similar Properties
Payment Calculator
- Principal & Interest -
- Property Tax $
- Home Insurance $
- HOA Fees $
- Monthly -
Features
Building and Construction
- Covered Spaces: 0.00
- Flooring: Carpet, Luxury Vinyl
- Living Area: 1159.00
Garage and Parking
- Garage Spaces: 0.00
- Parking Features: Assigned, Guest
Eco-Communities
- Water Source: Public
Utilities
- Carport Spaces: 0.00
- Cooling: Central Air
- Heating: Central
- Pets Allowed: No
- Sewer: Public Sewer
- Utilities: Cable Connected
Amenities
- Association Amenities: Cable TV, Gated, Pool
Finance and Tax Information
- Home Owners Association Fee: 0.00
- Net Operating Income: 0.00
Rental Information
- Tenant Pays: Cleaning Fee
Other Features
- Appliances: Dishwasher, Dryer, Electric Water Heater, Microwave, Range, Refrigerator, Washer
- Association Name: Becky: Harbeck Hospitality LLC
- Association Phone: (727) 386-5575
- Country: US
- Furnished: Unfurnished
- Interior Features: Ceiling Fans(s), Split Bedroom
- Levels: Two
- Area Major: 33511 - Brandon
- Occupant Type: Vacant
- Parcel Number: U-28-29-20-2HH-000006-00010.0
- Possession: Rental Agreement
Owner Information
- Owner Pays: Cable TV, Sewer, Water
Similar Properties
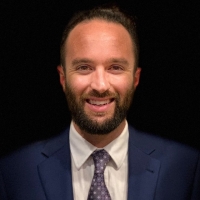
- Anthoney Hamrick, REALTOR ®
- Tropic Shores Realty
- Mobile: 352.345.2102
- findmyflhome@gmail.com


