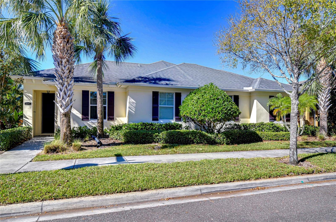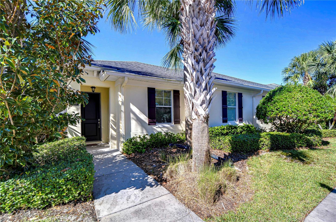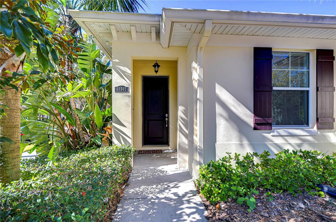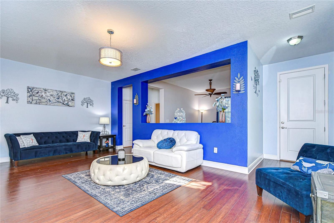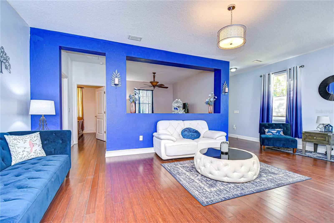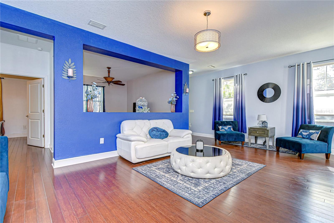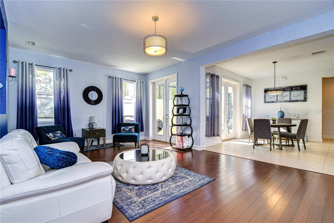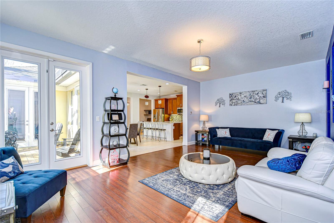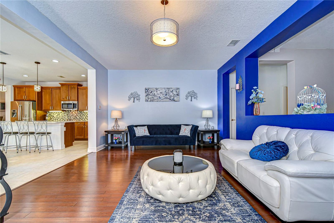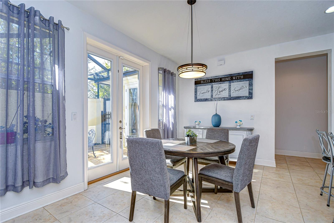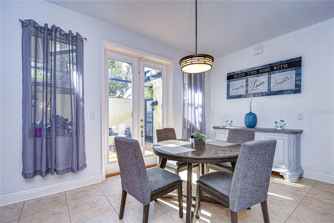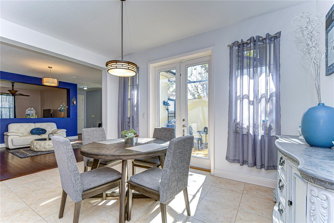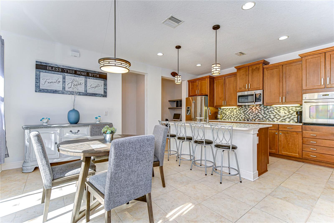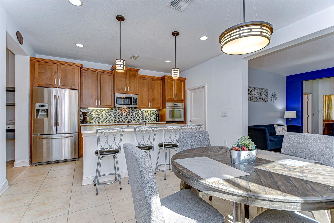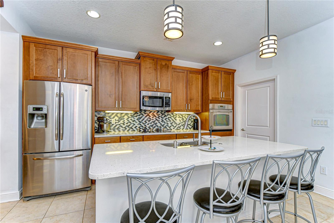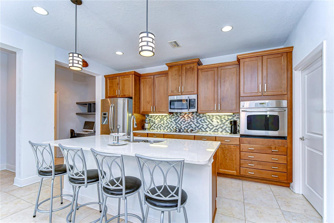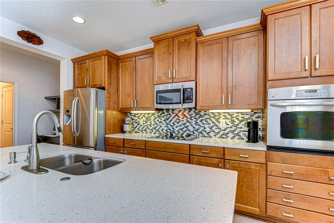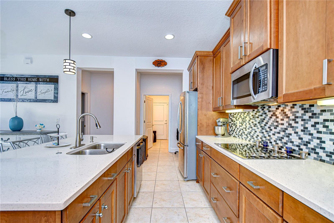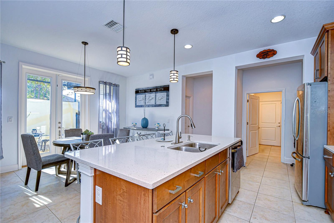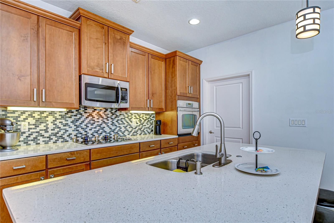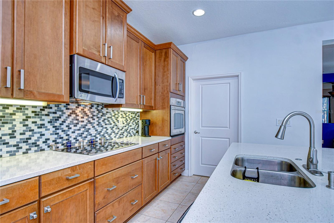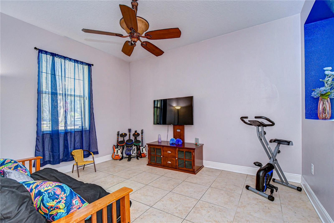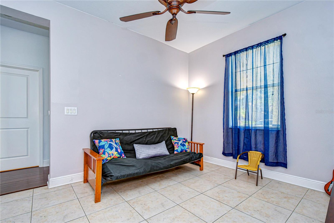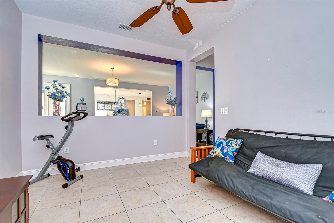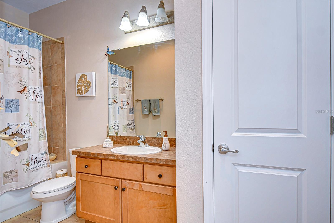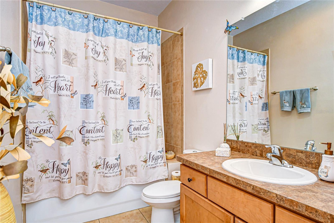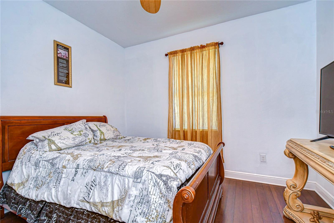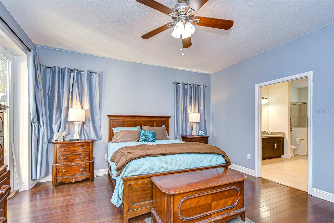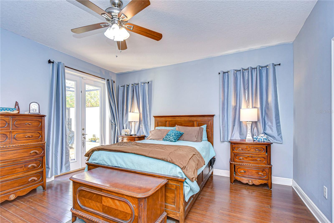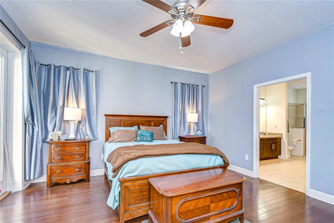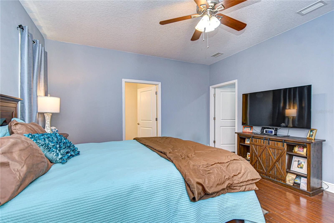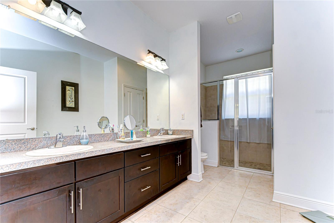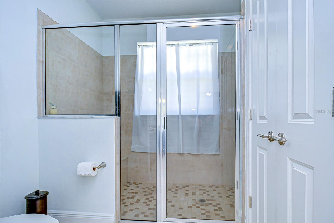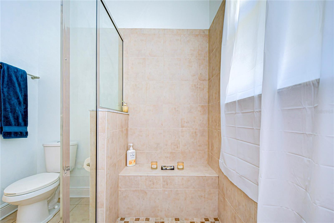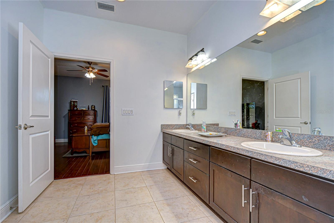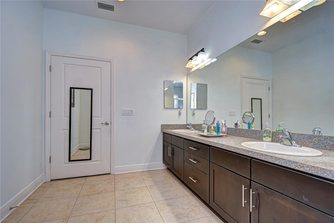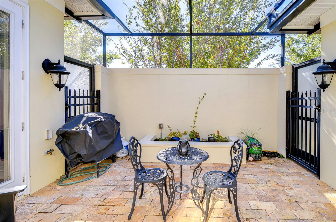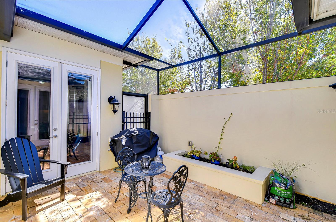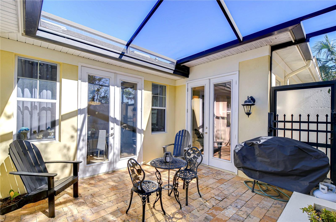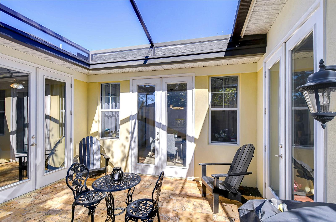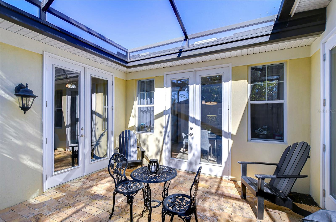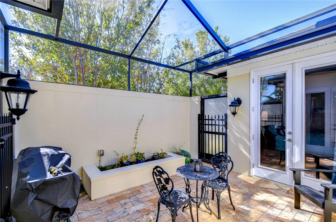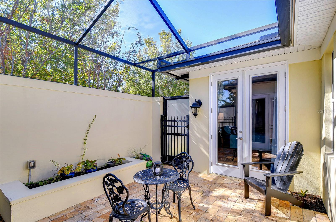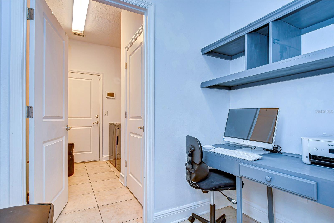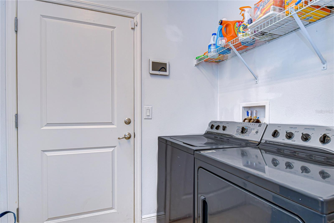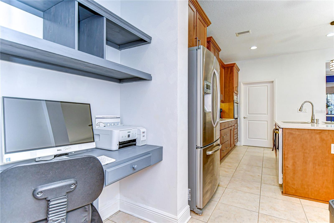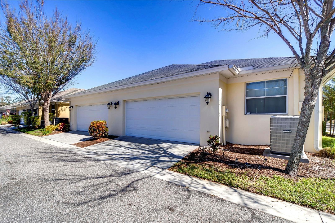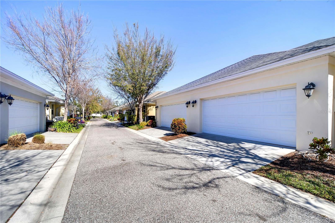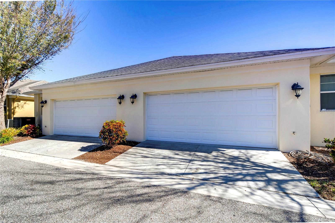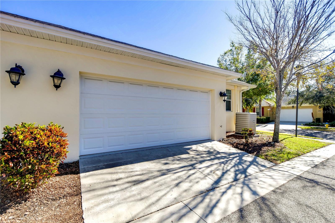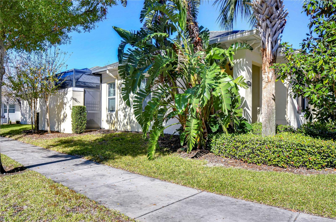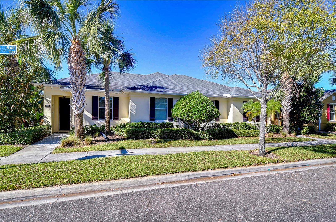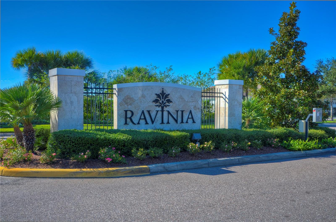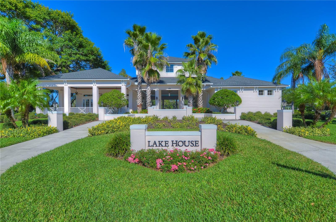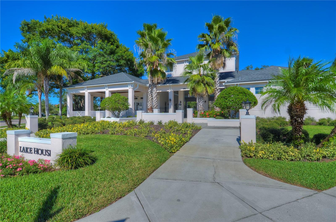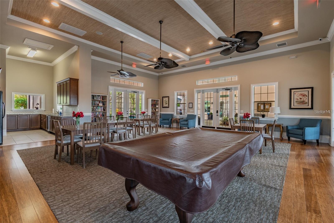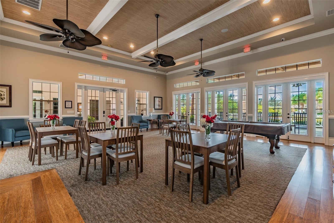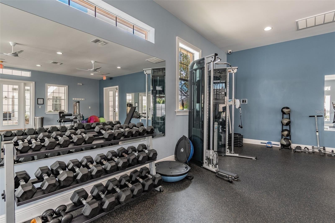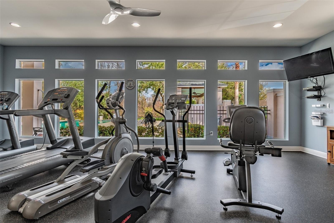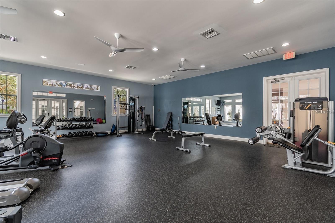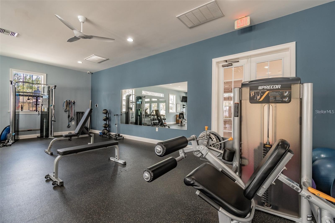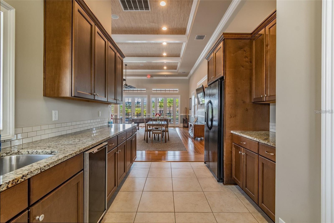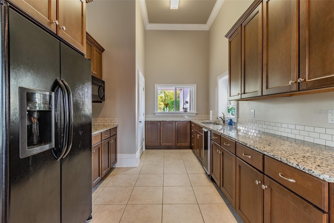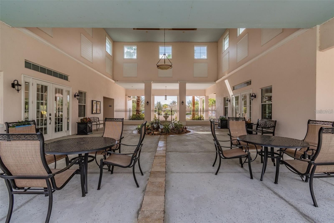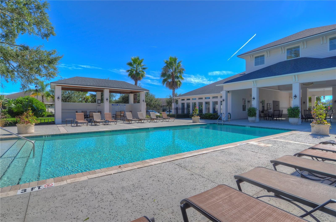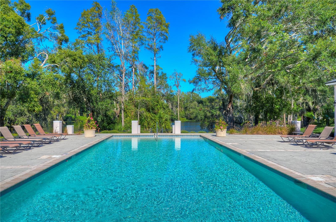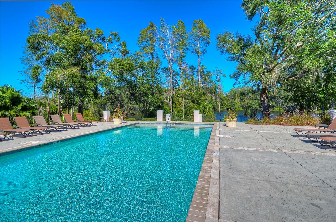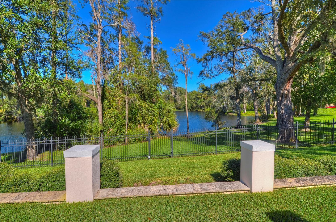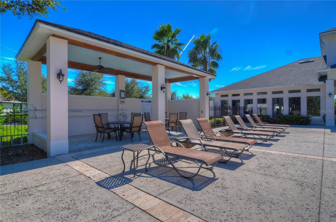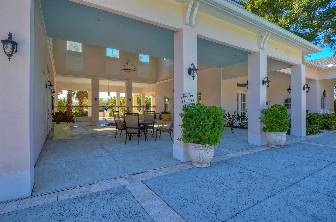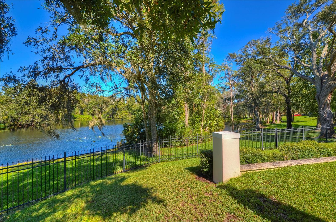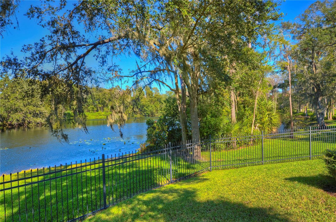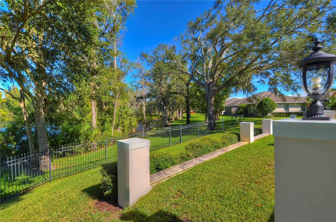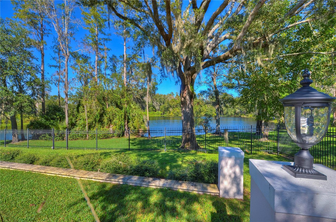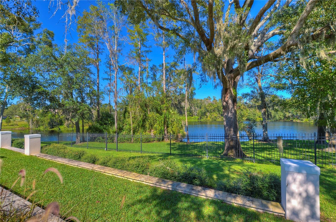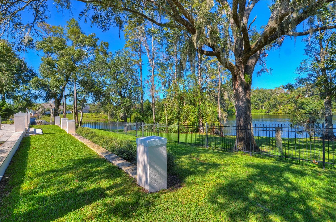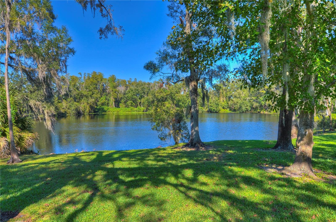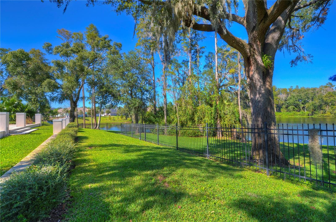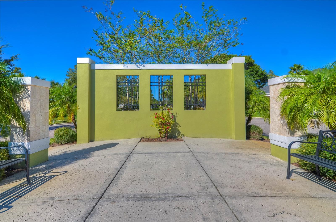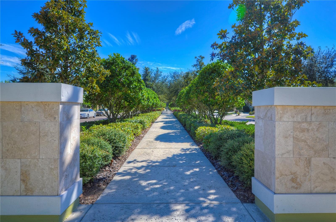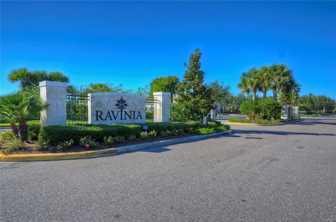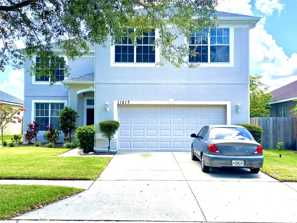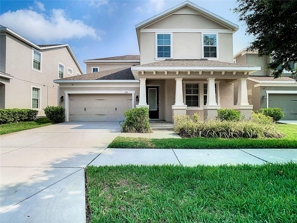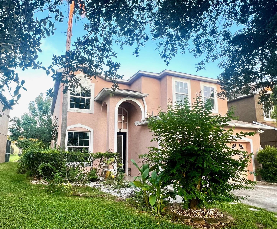- MLS#: TB8326836 ( Residential )
- Street Address: 11302 Temperley Place
- Viewed: 2
- Price: $500,000
- Price sqft: $220
- Waterfront: No
- Year Built: 2012
- Bldg sqft: 2276
- Bedrooms: 3
- Total Baths: 2
- Full Baths: 2
- Garage / Parking Spaces: 2
- Days On Market: 18
- Additional Information
- Geolocation: 28.052 / -82.5554
- County: HILLSBOROUGH
- City: TAMPA
- Zipcode: 33625
- Subdivision: Ravinia Ph 1
- Elementary School: Bellamy HB
- Middle School: Sergeant Smith Middle HB
- High School: Alonso HB
- Provided by: COMPASS FLORIDA, LLC
- Contact: Terri Jennings
- 813-355-0744

- DMCA Notice
Nearby Subdivisions
03j Carrollwood Meadows
Avery Oaks
Berkford Place
Carrollwood Meadows
Carrollwood Meadows Un Xi
Citrus Chase
Country Run
Creeks Of Citrus Park
Cumberland Manors Ph 1
Howell Park Sub
Hutchison Estates
Indian Lakes
Indian Oaks
Logan Gate Village
Logan Gate Villg Ph Iii Un 1
Mandarin Lakes
Manhattan Park
Park Brook Of Citrus Park
Ravinia Ph 1
Ravinia Ph 2
Town Of Citrus Park
Towncitrus Park
Unplatted
Woodmont Ph 2
PRICED AT ONLY: $500,000
Address: 11302 Temperley Place, TAMPA, FL 33625
Would you like to sell your home before you purchase this one?
Description
A Stunning and Meticulously Maintained End Unit Villa in Ravinia is now available! The Franklyn is an OPEN floor plan with 1805 square feet of perfectly planned living space. This Fabulous Villa features 2 bedrooms PLUS a DEN (could be 3rd bedroom), 2 full baths, a private courtyard Plus an attached 2 car garage. Gorgeous hardwood floors throughout the main Living Area and Bedrooms, and tile floors in the Kitchen and Baths; no carpet here! The Chefs Kitchen is gorgeous with Cambria Quartz Countertops, Maple Cabinetry & Stainless Steel Appliances. The Huge Island allows plenty of counter space for prepping, cooking & entertaining! And wait until you see the Pantry! You will love the amazing private screened courtyard with travertine pavers and a built in planter. The planter has Power and Water to install your own Fountain if you so desire. Generously sized bedrooms have great closet space, the Primary closet is wonderful! This home is Turn Key and has been immaculately maintained by its Original Owner. Ravinia is a wonderful low maintenance neighborhood (exterior painting, lawn, landscaping & roof replacement included), located just between Citrus Park, Carrollwood and Westchase. Community amenities include a Beautiful Lake house with a resort style pool, fitness center, multi purpose room, built in grills, a doggie park and a tot lot. Ravinia is conveniently located to all that Tampa Bay and the surrounding areas have to offer; arts, entertainment, shopping, Beaches, medical facilities, great schools and places of worship. Come make this your home today and live the low maintenance Florida lifestyle!
Property Location and Similar Properties
Payment Calculator
- Principal & Interest -
- Property Tax $
- Home Insurance $
- HOA Fees $
- Monthly -
Features
Building and Construction
- Covered Spaces: 0.00
- Exterior Features: Courtyard, French Doors, Sidewalk
- Flooring: Bamboo, Ceramic Tile
- Living Area: 1805.00
- Roof: Shingle
School Information
- High School: Alonso-HB
- Middle School: Sergeant Smith Middle-HB
- School Elementary: Bellamy-HB
Garage and Parking
- Garage Spaces: 2.00
Eco-Communities
- Water Source: Canal/Lake For Irrigation, Public
Utilities
- Carport Spaces: 0.00
- Cooling: Central Air
- Heating: Central, Electric
- Pets Allowed: Breed Restrictions, Cats OK, Dogs OK, Number Limit
- Sewer: Public Sewer
- Utilities: BB/HS Internet Available, Cable Available, Electricity Connected, Public, Sewer Connected, Street Lights, Underground Utilities, Water Connected
Amenities
- Association Amenities: Clubhouse, Fitness Center, Gated, Park, Playground, Pool
Finance and Tax Information
- Home Owners Association Fee Includes: Pool, Escrow Reserves Fund, Maintenance Structure, Maintenance Grounds, Private Road, Recreational Facilities
- Home Owners Association Fee: 334.00
- Net Operating Income: 0.00
- Tax Year: 2023
Other Features
- Appliances: Built-In Oven, Cooktop, Dishwasher, Disposal, Dryer, Electric Water Heater, Microwave, Refrigerator, Washer
- Association Name: Inframark - Jennifer Rivera
- Association Phone: 813-991-1116
- Country: US
- Interior Features: Ceiling Fans(s), Eat-in Kitchen, High Ceilings, Open Floorplan, Primary Bedroom Main Floor, Solid Surface Counters, Walk-In Closet(s), Window Treatments
- Legal Description: RAVINIA PHASE 1 LOT 1 BLOCK B3
- Levels: One
- Area Major: 33625 - Tampa / Carrollwood
- Occupant Type: Owner
- Parcel Number: U-13-28-17-9O9-B00003-00001.0
- Possession: Close of Escrow
- Style: Contemporary
- Zoning Code: PD
Similar Properties

- Anthoney Hamrick, REALTOR ®
- Tropic Shores Realty
- Mobile: 352.345.2102
- findmyflhome@gmail.com


