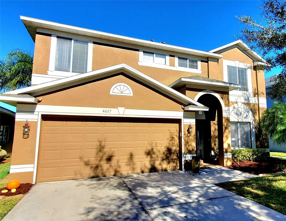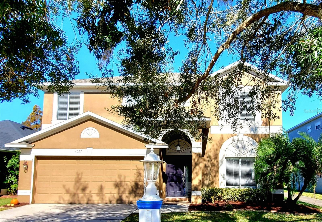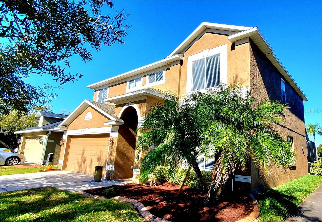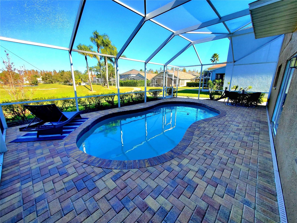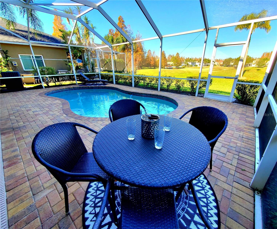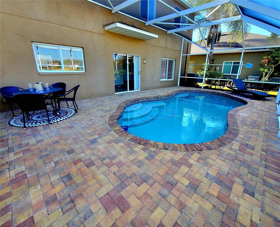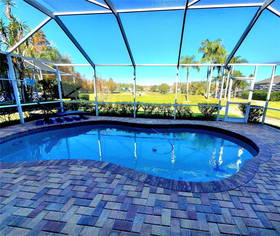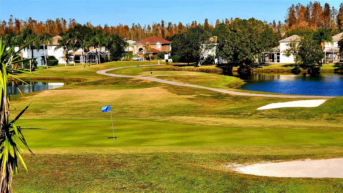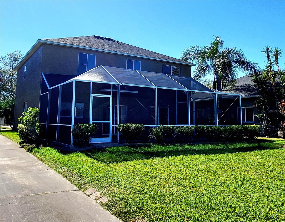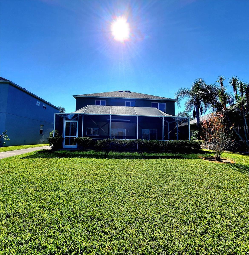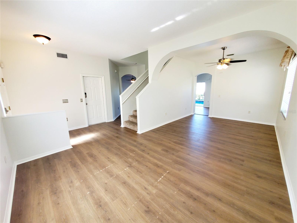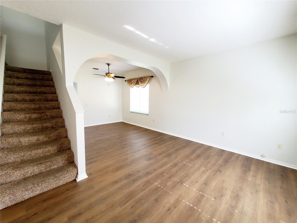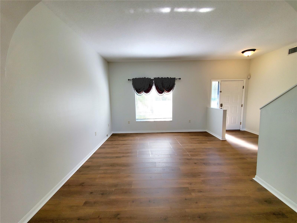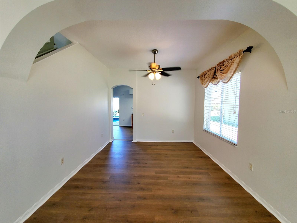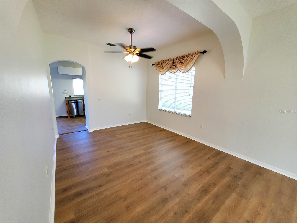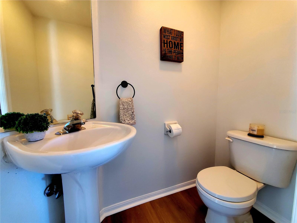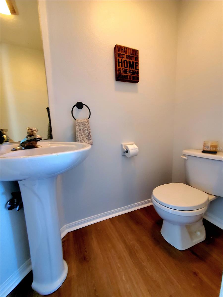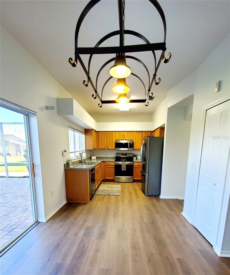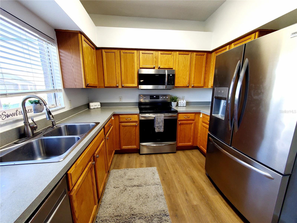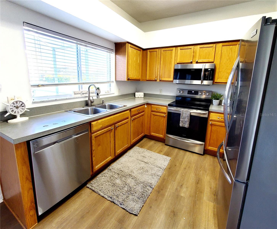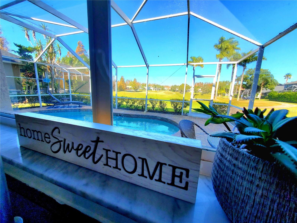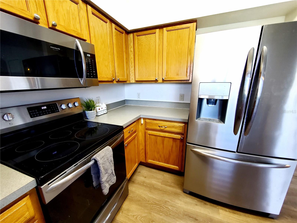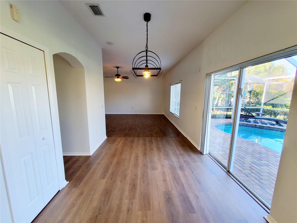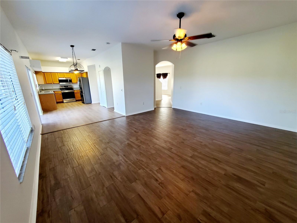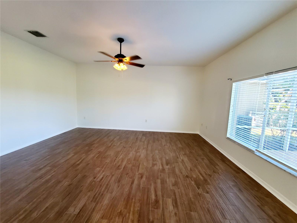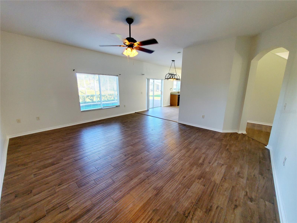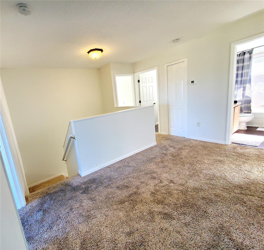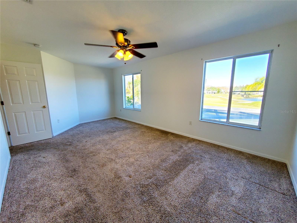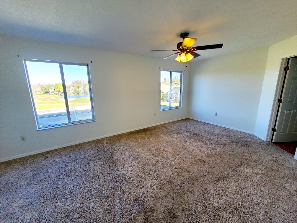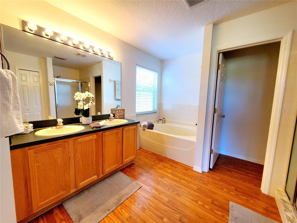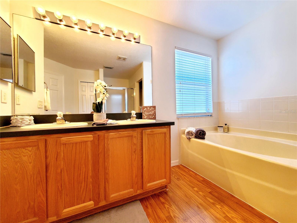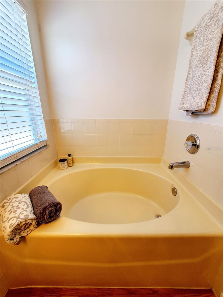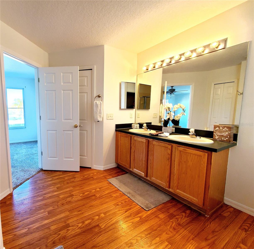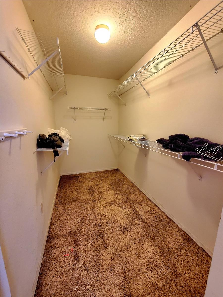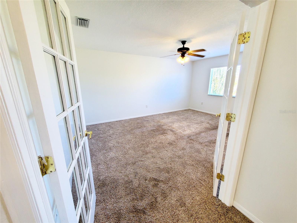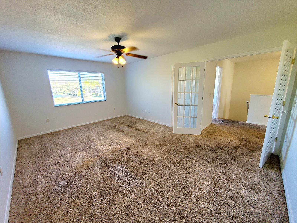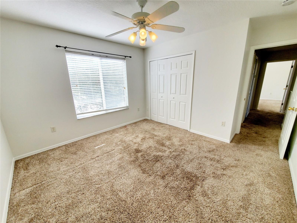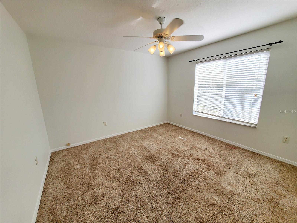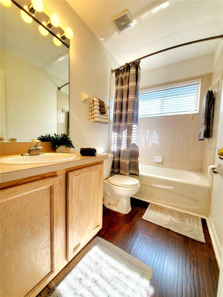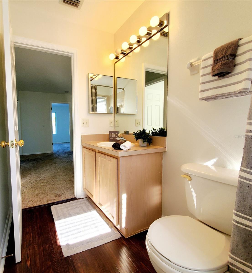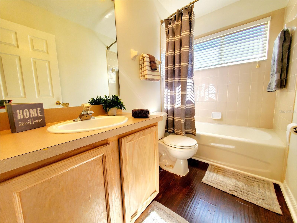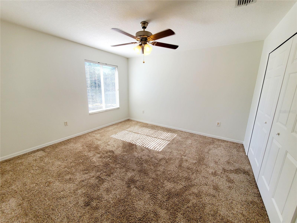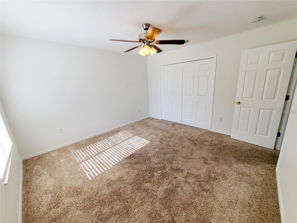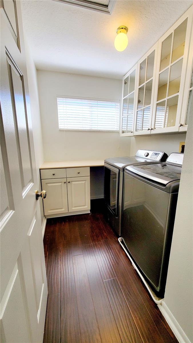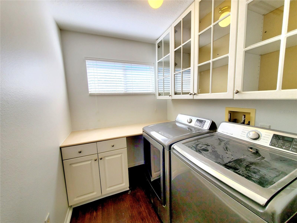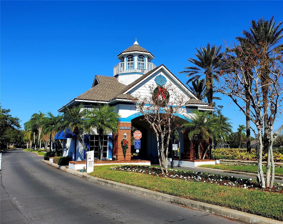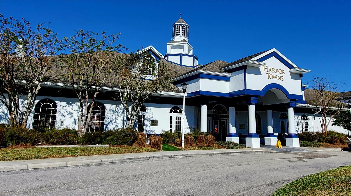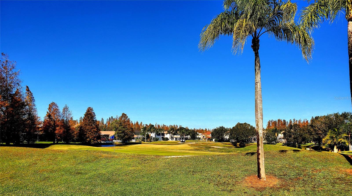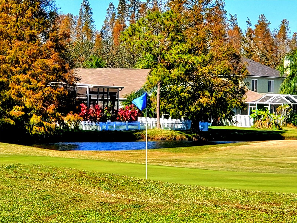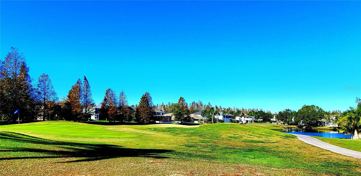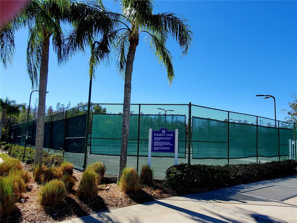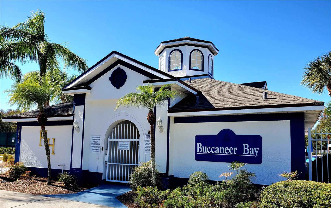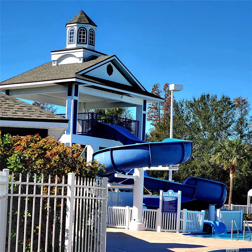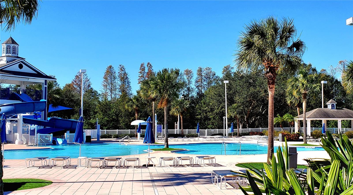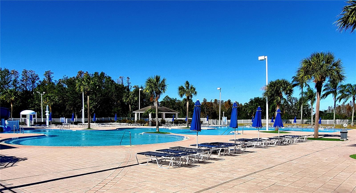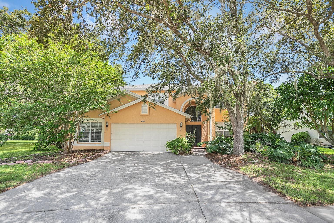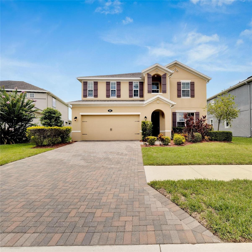- MLS#: TB8326755 ( Residential )
- Street Address: 4027 Harbor Lake Drive
- Viewed: 10
- Price: $569,900
- Price sqft: $198
- Waterfront: No
- Year Built: 2002
- Bldg sqft: 2884
- Bedrooms: 4
- Total Baths: 3
- Full Baths: 2
- 1/2 Baths: 1
- Garage / Parking Spaces: 2
- Days On Market: 18
- Additional Information
- Geolocation: 28.1643 / -82.5054
- County: HILLSBOROUGH
- City: LUTZ
- Zipcode: 33558
- Subdivision: Heritage Harbor Ph 2c
- Elementary School: McKitrick HB
- Middle School: Martinez HB
- High School: Steinbrenner High School
- Provided by: RE/MAX REALTEC GROUP INC
- Contact: Shay Adelman
- 727-789-5555

- DMCA Notice
Nearby Subdivisions
.
Birchwood Preserve North Ph 1
Calusa Trace
Calusa Trace Tr 12
Cheval
Cheval Cannes Village
Cheval West Village 5b Phase 2
Cheval West Village 8
Cheval West Village 9
Cheval West Villg 4 Ph 1
Cheval West Villg 7 Deauvill
Cheval Wimbledon Village
Cypress Ranch
Fern Glen
Frenchs Platted Sub
Heritage Harbor
Heritage Harbor Ph 2c
Lake Como Homesites
Lake Fern Villas
Lake Mary Lou North
Linda Lake Groves
Long Lake Ranch
Long Lake Ranch Village 1a
Long Lake Ranch Village 2 Pcls
Long Lake Ranch Village 2 Prcl
Long Lake Ranch Village 3 6 Pc
Morsani Ph 1
Morsani Phase 1
Orange Blossom Creek Ph 2
Rankin Acres
Stonebrier Ph 1
Stonebrier Ph 2apartial Re
Stonebrier Ph 4b
Stonebrier Ph 4c
Sunlake Park
Unplatted
Villarosa H
Villarosa I
Villarosa Ph 1a
Villarosa Ph F
Waterside Arbors
PRICED AT ONLY: $569,900
Address: 4027 Harbor Lake Drive, LUTZ, FL 33558
Would you like to sell your home before you purchase this one?
Description
** GOLF ANYONE?! ** Spacious 4 bedroom pool home overlooking 3rd fairway & green! A rated schools including Steinbrenner HS, Martinez MS, & McKitrick Elem! All new vinyl flooring and freshly painted throughout in December 2024! Both big ticket items recently replaced, roof 2020 and A/C in 2022! Nice brick paver pool with screened cage and a scenic view down the fairway! Interior floor plan includes both a living and family room plus upstairs bonus room! Eat in kitchen with newer (2021) stainless steel appliances! Bonus room has double French doors and could be a great MAN CAVE or 4th bedroom (has closet)! Master suite has view over course plus a large master bathroom & walk in closet! Master bathroom comes complete with his & her sinks, garden tub, and walk in shower! Upstairs has a loft landing area plus 2 additional bedrooms, guest bathroom, and laundry room! Laundry room near all bedrooms for easy access and comes complete with Samsung washer & dryer plus handy storage cabinets! Sprinkler system on reclaimed water! Heritage Harbors is a 72 hole public golf course community complete with these resort style accommodations: 11,000 sf clubhouse, 1/4 acre swimming pool w/a 50 foot 3 story twisting water slide, Double Bogeys Tavern & Grille, fitness center, tennis courts, sand volleyball, basketball courts, rollerblading rink, library, and playground! WOW....for only $125/mo. HOA! Great commuter location just minutes from the Suncoast Parkway! (Home has just recently been partially updated but still needs kitchen/bath updating and is priced accordingly!)
Property Location and Similar Properties
Payment Calculator
- Principal & Interest -
- Property Tax $
- Home Insurance $
- HOA Fees $
- Monthly -
Features
Building and Construction
- Covered Spaces: 0.00
- Exterior Features: Irrigation System, Private Mailbox
- Flooring: Carpet, Ceramic Tile, Laminate
- Living Area: 2410.00
- Roof: Shingle
Land Information
- Lot Features: On Golf Course, Paved
School Information
- High School: Steinbrenner High School
- Middle School: Martinez-HB
- School Elementary: McKitrick-HB
Garage and Parking
- Garage Spaces: 2.00
- Parking Features: Garage Door Opener
Eco-Communities
- Pool Features: Gunite, In Ground, Pool Sweep, Screen Enclosure
- Water Source: None
Utilities
- Carport Spaces: 0.00
- Cooling: Central Air
- Heating: Central, Electric
- Pets Allowed: Cats OK, Dogs OK
- Sewer: Public Sewer
- Utilities: BB/HS Internet Available, Cable Available, Electricity Connected, Sewer Connected, Sprinkler Recycled, Water Connected
Amenities
- Association Amenities: Clubhouse, Fitness Center, Golf Course, Park, Pickleball Court(s), Playground, Pool, Recreation Facilities, Tennis Court(s)
Finance and Tax Information
- Home Owners Association Fee Includes: Pool
- Home Owners Association Fee: 125.00
- Net Operating Income: 0.00
- Tax Year: 2023
Other Features
- Appliances: Dishwasher, Disposal, Dryer, Microwave, Range, Refrigerator, Washer
- Association Name: Ray Leanard
- Country: US
- Interior Features: Ceiling Fans(s), Eat-in Kitchen, Living Room/Dining Room Combo, Open Floorplan, PrimaryBedroom Upstairs, Walk-In Closet(s), Window Treatments
- Legal Description: HERITAGE HARBOR PHASE 2C LOT 20 BLOCK 14
- Levels: Two
- Area Major: 33558 - Lutz
- Occupant Type: Vacant
- Parcel Number: U-04-27-18-5FQ-000014-00020.0
- Possession: Close of Escrow
- View: Golf Course
- Views: 10
- Zoning Code: PD
Similar Properties

- Anthoney Hamrick, REALTOR ®
- Tropic Shores Realty
- Mobile: 352.345.2102
- findmyflhome@gmail.com


