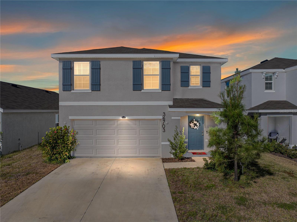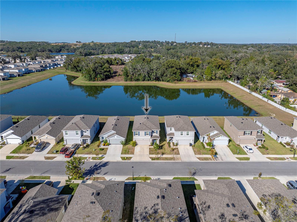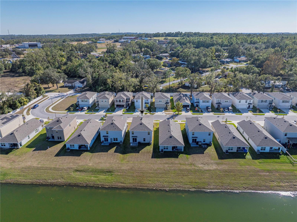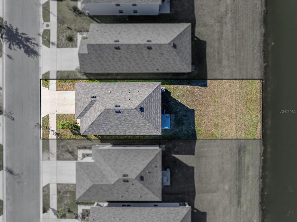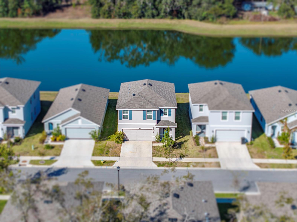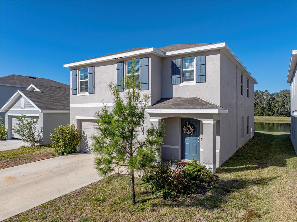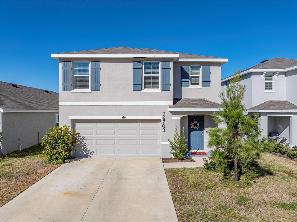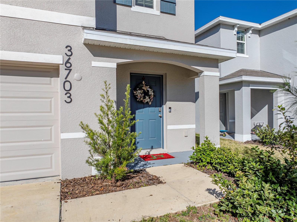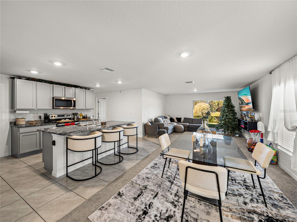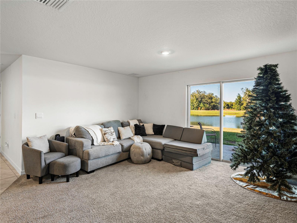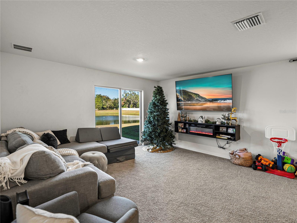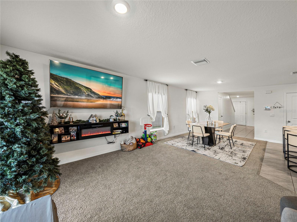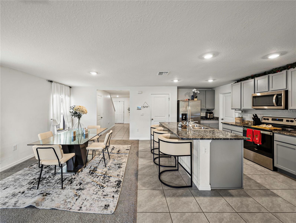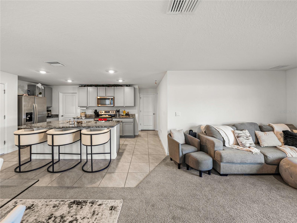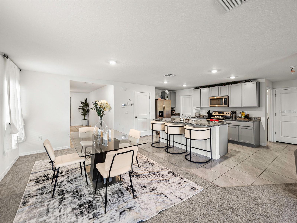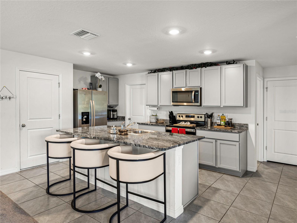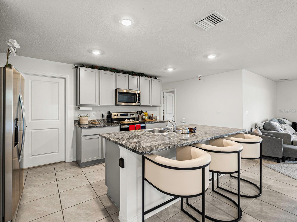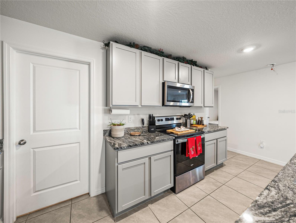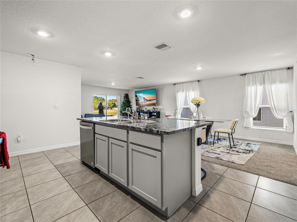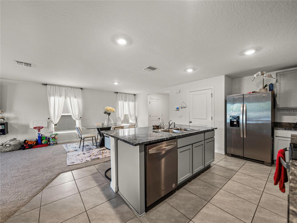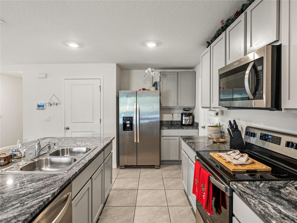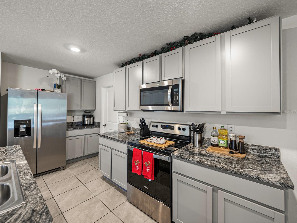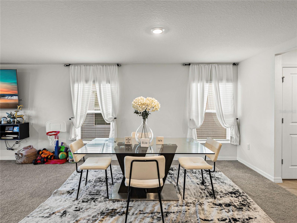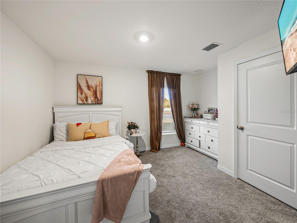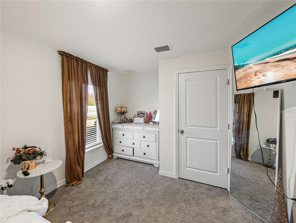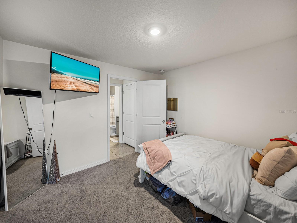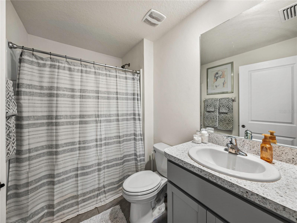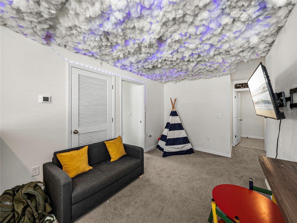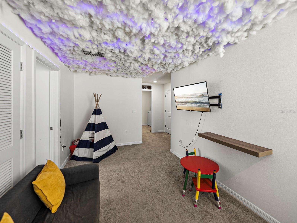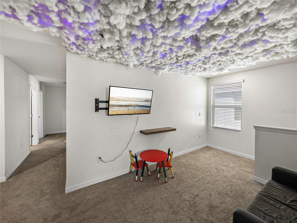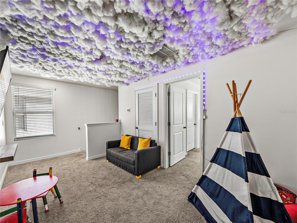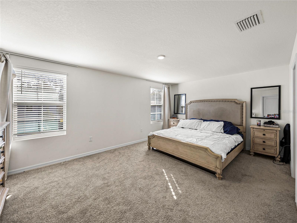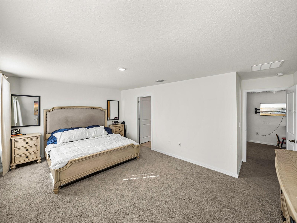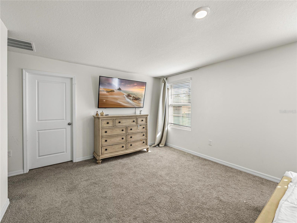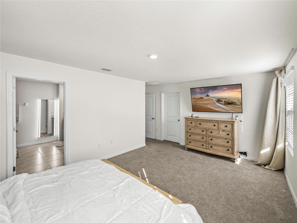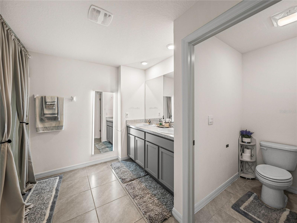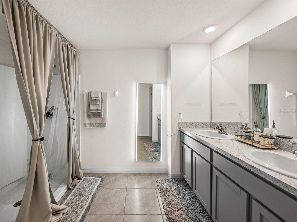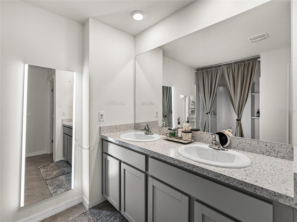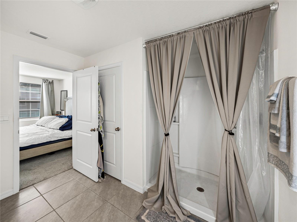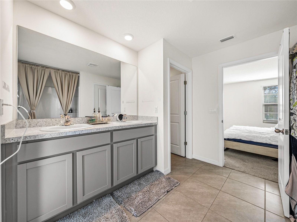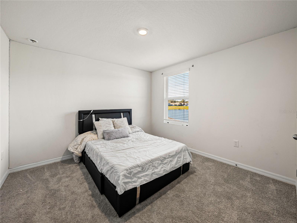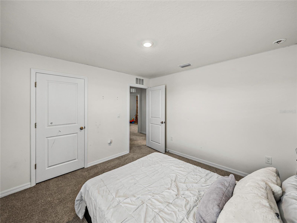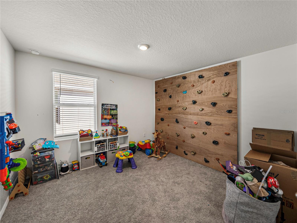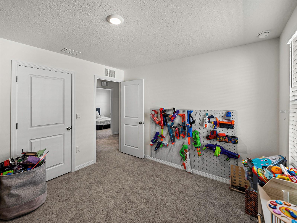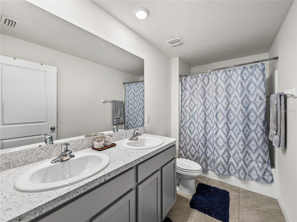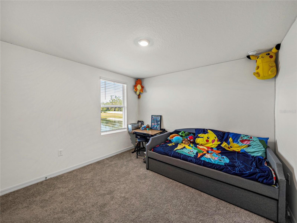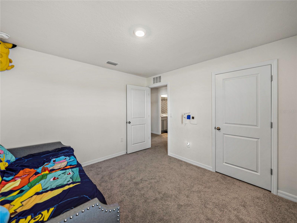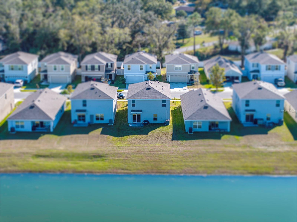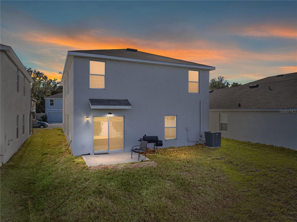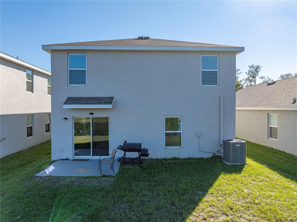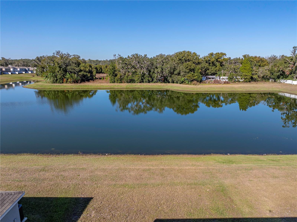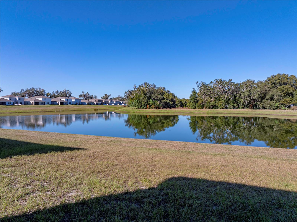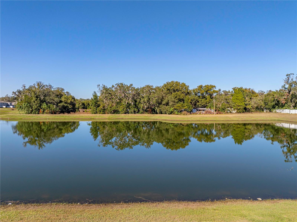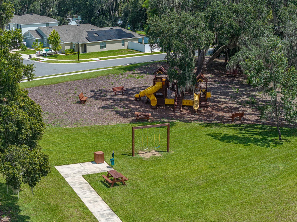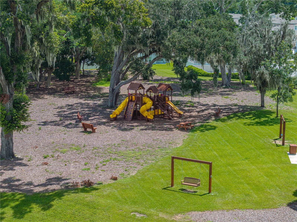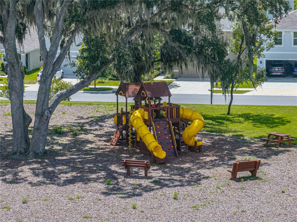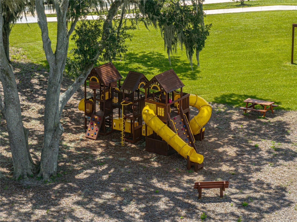- MLS#: TB8325997 ( Residential )
- Street Address: 36703 Spanish Rose Drive
- Viewed: 4
- Price: $374,900
- Price sqft: $126
- Waterfront: No
- Year Built: 2023
- Bldg sqft: 2973
- Bedrooms: 5
- Total Baths: 3
- Full Baths: 3
- Garage / Parking Spaces: 2
- Days On Market: 18
- Additional Information
- Geolocation: 28.3548 / -82.209
- County: PASCO
- City: DADE CITY
- Zipcode: 33525
- Subdivision: Suwannee Lakeside Ph 2 3
- Elementary School: Pasco Elementary School PO
- Middle School: Pasco Middle PO
- High School: Pasco High PO
- Provided by: KING & ASSOCIATES REAL ESTATE LLC
- Contact: Justine Jolly
- 352-458-0291

- DMCA Notice
Nearby Subdivisions
0000
1stj1stj
Abbey Glen
Abbey Glen Phase Two
Brannen Place
City Of Dade City
Clinton Ave Heights
Clinton Corner Pb 88 Pg 090 Lo
Dade City
East Lake Park
Etheridge Estates
Heritage Hills
Herndons Overlook
Hickory Hammock Estates
Hillside Terrace Add
Hilltop Point
Hilltop Point Rep
Hilltop Point Replat
Lake Jovita Golf Cc Ph 4c
Lake Jovita Golf Country Clu
Lake Jovita Golf Country Club
Lake Jovita Golf And Country C
Leahs Acres
Maymont
Not Applicable
Not In Hernando
Not On List
Oak Crest
Orange Valley
Orangewood East
Por Se14 Se14 Por Lts 04 08
Summerfieid
Summit View
Suwannee Lakeside Ph 1
Suwannee Lakeside Ph 2 3
Teri Court Subdivision
Twin Grove Estates
Victory
Victory Sub
W S Gillams Sub
Zephyrhills Colony Co
PRICED AT ONLY: $374,900
Address: 36703 Spanish Rose Drive, DADE CITY, FL 33525
Would you like to sell your home before you purchase this one?
Description
FIVE BEDROOMS UNDER $375,000!!! This spacious move in ready home is less than 2 years
old and offers 5 bedrooms, 3 bathrooms, a bonus room/loft, and a peaceful pond view! Arrive
to lovely mature landscaping, sidewalk lined streets, and a covered front entryway that
welcomes you into the home. A sweeping open floor plan filled with natural light and calm,
neutral colors makes for a fantastic space to unwind with friends and family. The chef's kitchen
features granite countertops, a central island with breakfast bar seating, a massive walk in
pantry, ample prep and storage room, and an easy flow to the dining room, living room, and
patio through sliding doors. A first floor bedroom and full bathroom add appeal as a private
guest space. Stroll up the staircase to find the open loft area. This space is incredibly
convenient and versatile. It could be a playroom, a second living room, an office, etc. The
possibilities are endless!! Secluded from the secondary bedrooms, the primary suite provides a
huge walk in closet, generous sleeping quarters, and an ensuite bathroom with a walk in
shower, dual sinks, a large linen closet, and a water closet. Bedrooms 3 5 are all a great size;
they are near the 3rd full bathroom with dual sinks and the 2nd floor laundry room! Enjoy the
spectacular pond view from the backyard, walk down to the playground, or take advantage of
Heritage Hills' stellar location next to Burks Park, and just a short drive to Downtown Dade
City, the Mirada lagoon, and major highways. Call us today for more information and your
private tour!
Property Location and Similar Properties
Payment Calculator
- Principal & Interest -
- Property Tax $
- Home Insurance $
- HOA Fees $
- Monthly -
Features
Building and Construction
- Covered Spaces: 0.00
- Exterior Features: Sidewalk, Sliding Doors
- Flooring: Carpet, Tile
- Living Area: 2505.00
- Roof: Shingle
Land Information
- Lot Features: City Limits, Landscaped, Sidewalk, Paved
School Information
- High School: Pasco High-PO
- Middle School: Pasco Middle-PO
- School Elementary: Pasco Elementary School-PO
Garage and Parking
- Garage Spaces: 2.00
Eco-Communities
- Water Source: Public
Utilities
- Carport Spaces: 0.00
- Cooling: Central Air
- Heating: Central
- Pets Allowed: Number Limit, Yes
- Sewer: Public Sewer
- Utilities: BB/HS Internet Available, Electricity Connected, Public, Sewer Connected, Water Connected
Finance and Tax Information
- Home Owners Association Fee: 60.56
- Net Operating Income: 0.00
- Tax Year: 2023
Other Features
- Appliances: Dishwasher, Dryer, Microwave, Range, Refrigerator, Washer
- Association Name: Condominium Associates
- Association Phone: 813-341-0943
- Country: US
- Interior Features: Eat-in Kitchen, Living Room/Dining Room Combo, Open Floorplan, PrimaryBedroom Upstairs, Solid Wood Cabinets, Split Bedroom, Stone Counters, Walk-In Closet(s)
- Legal Description: SUWANNEE LAKESIDE PHASES 2 AND 3 PB 87 PG 001 BLOCK A LOT 121
- Levels: Two
- Area Major: 33525 - Dade City/Richland
- Occupant Type: Owner
- Parcel Number: 33-24-21-0100-00A00-1210
- View: Water
- Zoning Code: PDH1

- Anthoney Hamrick, REALTOR ®
- Tropic Shores Realty
- Mobile: 352.345.2102
- findmyflhome@gmail.com


