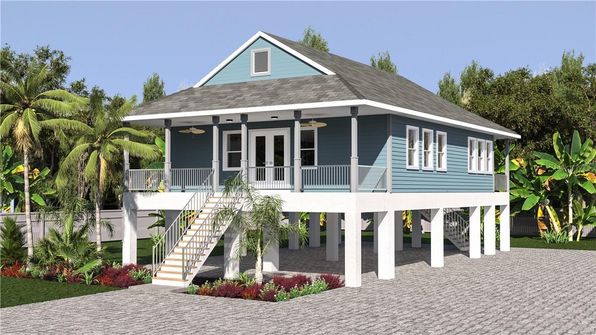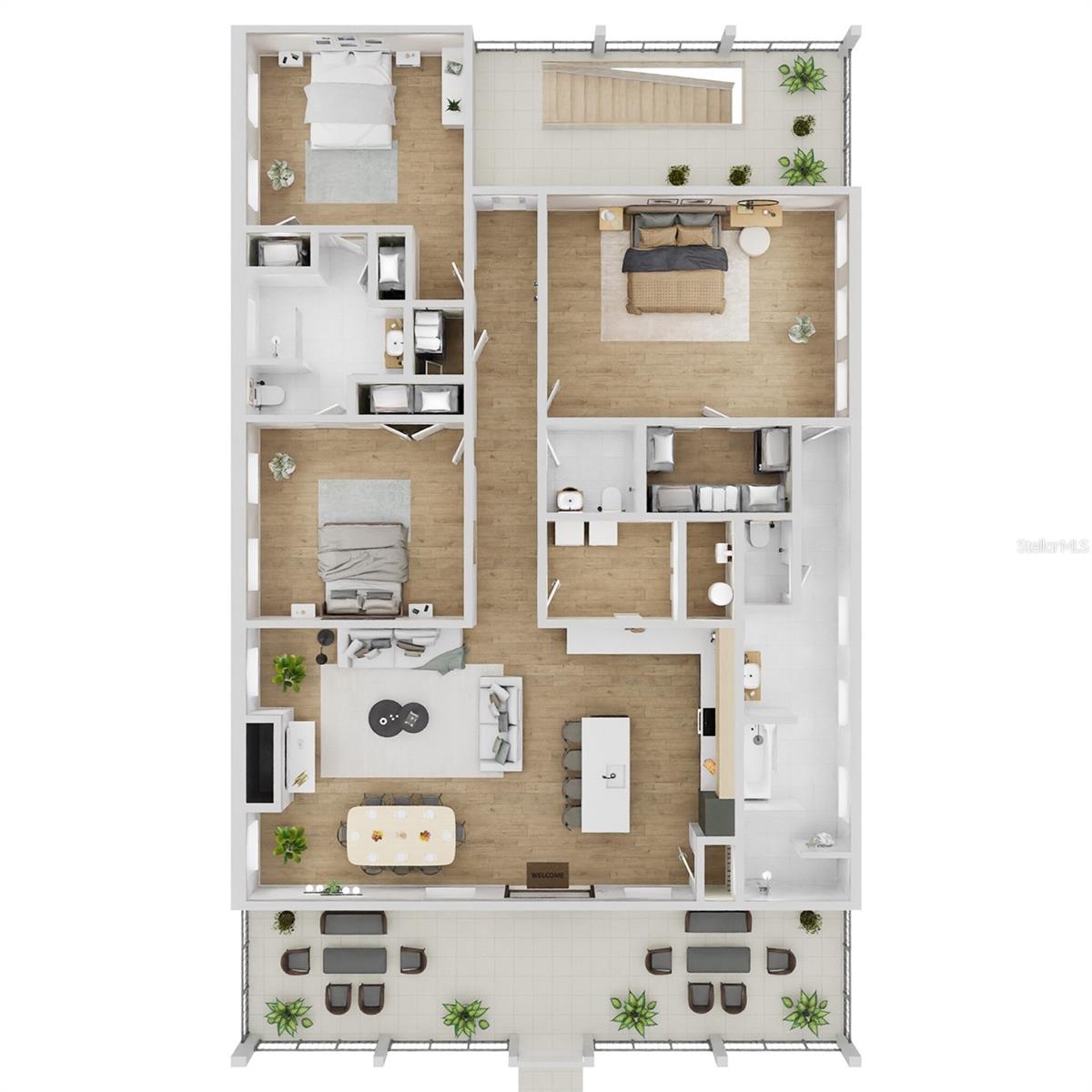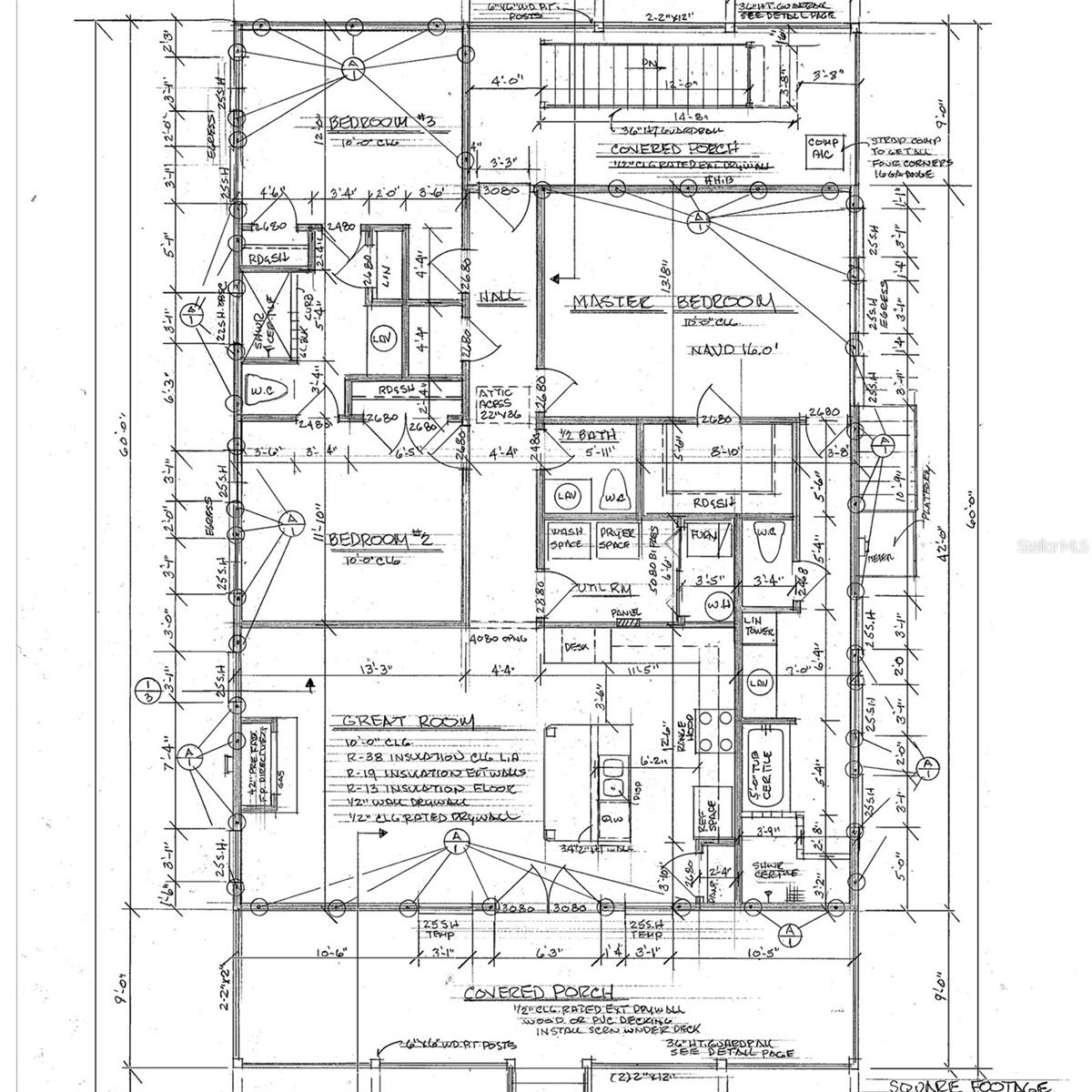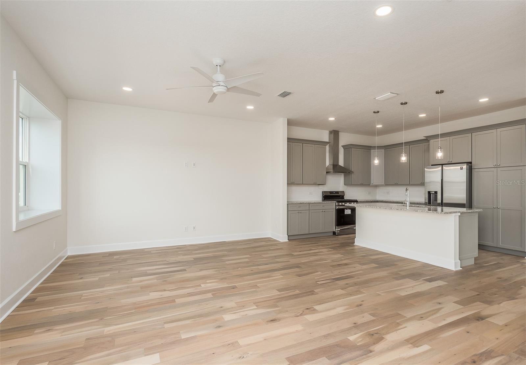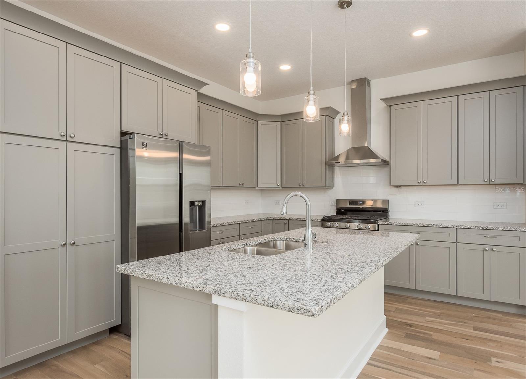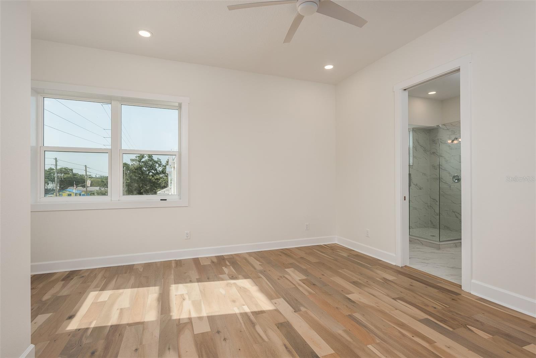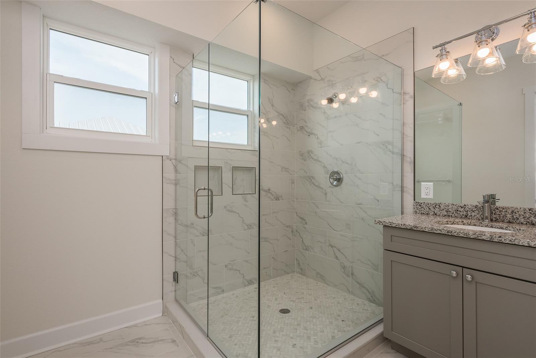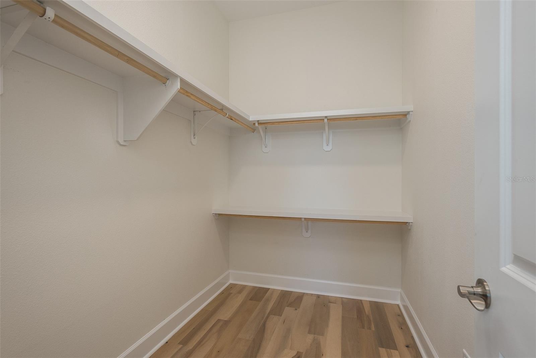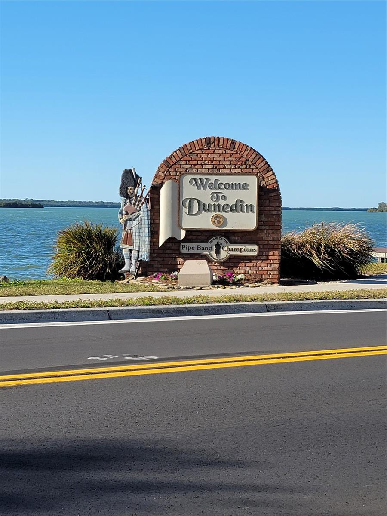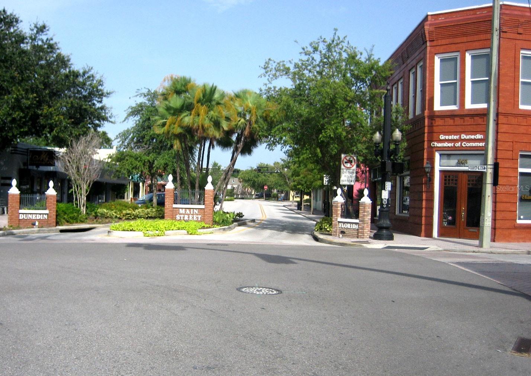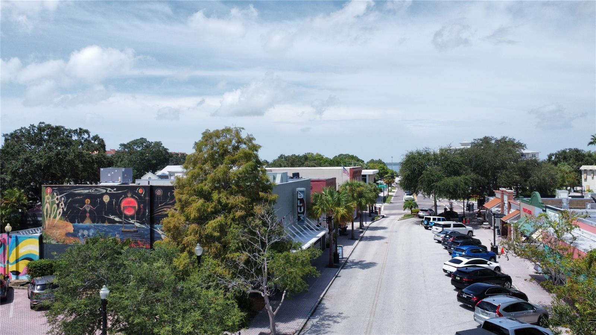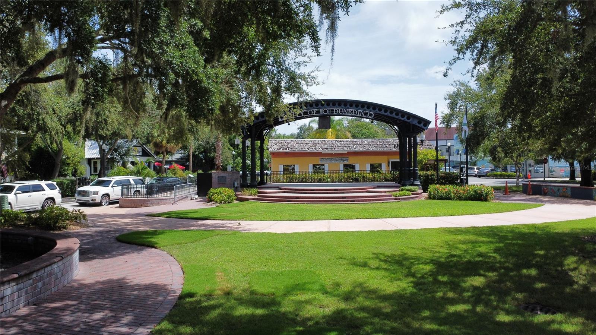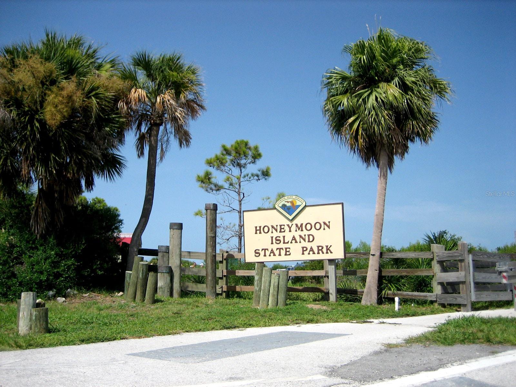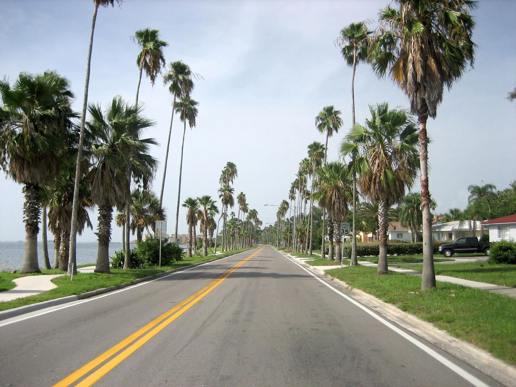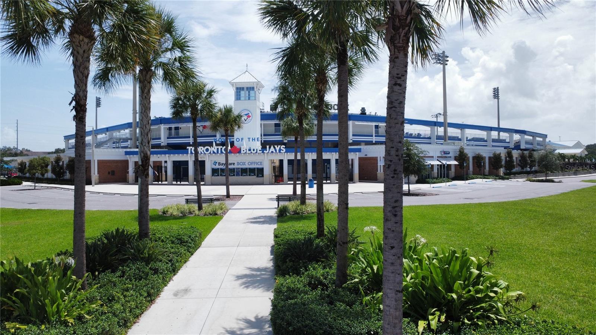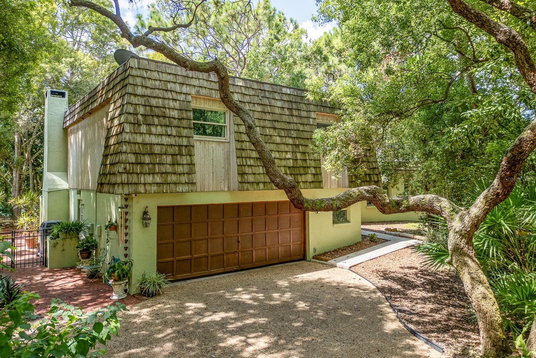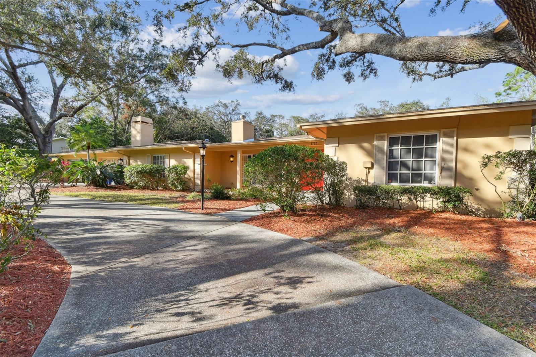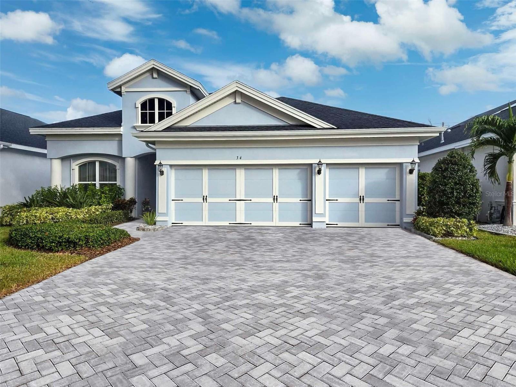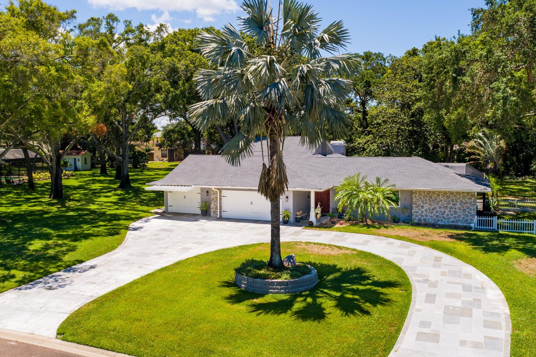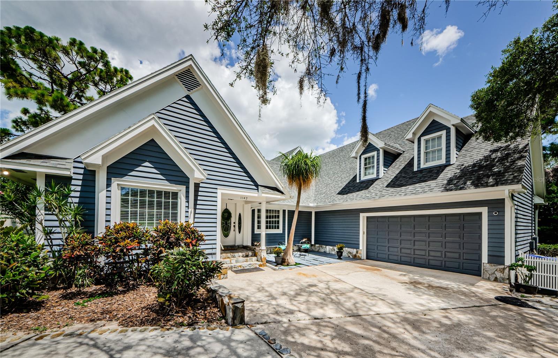- MLS#: TB8325876 ( Residential )
- Street Address: 1840 Douglas Avenue
- Viewed: 3
- Price: $1,275,000
- Price sqft: $398
- Waterfront: No
- Year Built: 2025
- Bldg sqft: 3202
- Bedrooms: 3
- Total Baths: 3
- Full Baths: 2
- 1/2 Baths: 1
- Garage / Parking Spaces: 4
- Days On Market: 17
- Additional Information
- Geolocation: 28.0332 / -82.7856
- County: PINELLAS
- City: DUNEDIN
- Zipcode: 34698
- Subdivision: Dunedin Isles 1
- Provided by: PALM LIFE REALTY
- Contact: Walter Penachio
- 888-877-4040

- DMCA Notice
Nearby Subdivisions
A B Ranchette
Amberlea
Barrington Hills
Baywood Shores
Baywood Shores 1st Add
Dexter Park
Dexter Park 1st Add
Dunedin Cove
Dunedin Isles 1
Dunedin Isles Add
Dunedin Isles Country Club
Dunedin Isles Country Club Sec
Dunedin Isles Estates 1st Add
Dunedin Isles No. 1
Dunedin Lakewood Estates
Dunedin Lakewood Estates 1st A
Dunedin Lakewood Estates 2nd A
Fairway Estates 4th Add
Fairway Woods
Guy Roy L Sub
Harbor View Villas 1st Add
Heather Hill Apts
Heather Ridge
Highland Estates
Highland Park Hellers
Highland Woods Sub
Hillside Park Sub
Idlewild Estates
Lakeside Terrace 1st Add
Lazy Lake Village
Lewis Sarah J Sub
Lofty Pine Estates 1st Add
New Athens City 1st Add
Nigels Sub
None
Oak Lake Heights
Patricia Estates
Pinehurst Village
Pipers Glen
Ranchwood Estates
Royal Yacht Club North Condo
Sailwinds A Condo Motel The
Scotsdale
Scotsdale Bluffs Ph Ii
Scotsdale Villa Condo
Sherwood Forest
Shore Crest
Spanish Pines 4th Add
Spanish Trails
Tropical Terrace
Virginia Park
Weathersfield Sub
Weybridge Woods
Willow Wood Village
Wilshire Estates
Wilshire Estates Ii Second Sec
Winchester Park
Woods C O
PRICED AT ONLY: $1,275,000
Address: 1840 Douglas Avenue, DUNEDIN, FL 34698
Would you like to sell your home before you purchase this one?
Description
One or more photo(s) has been virtually staged. Pre Construction. To be built. Discover Your Dream Home in Charming Dunedin, Florida!
Nestled in the heart of Dunedin, this stunning new construction coastal inspired masterpiece offers the perfect blend of elegance, comfort, and convenience. Situated on the Pinellas Trail just moments from Dunedins vibrant downtown, famous for its quaint shops and award winning restaurants, this home invites you to experience the best of Florida living.
Boasting a total of 4,320 square feet, with 1,633 square feet of exquisite living space, this elevated home features an open floor plan that seamlessly combines the kitchen, dining, and living areas. The gourmet kitchen is a chefs delight, showcasing a large center island, a built in desk, and premium stainless steel appliancesperfect for preparing meals while entertaining family and friends.
The luxurious 14'x18' master suite offers a serene retreat, complete with a spacious walk in closet and an ensuite bathroom featuring a soaking tub and a separate walk in shower. The second and third bedrooms, connected by a convenient Jack and Jill bathroom, are equally inviting and well appointed.
Designed with functionality and charm in mind, this stilt style home is built to the latest standards, offering peace of mind and elevated views of your beautiful surroundings. Relax and unwind on the expansive front and back decks, where you can take in the lush treetop vistas and enjoy the coastal breeze.
Below the home, a large open air space provides ample room for parking vehicles, golf carts, or boats, and offers endless possibilities for outdoor entertainment. The spacious property provides plenty of space for gardening, play, or simply enjoying Dunedins sunny weatherall without the constraints of an HOA or their fruitless fees.
Conveniently located on a quiet street by Hammock Park, this home offers a private oasis while keeping you close to all that Dunedin has to offer. Explore the nearby Gulf beaches, take a leisurely stroll to local parks, or hop on your golf cart to experience the charm of this golf cart friendly community.
Embrace the coastal lifestyle youve been dreaming of in Dunedin, Florida. Schedule your private tour today and make this exceptional home your forever haven!
Property Location and Similar Properties
Payment Calculator
- Principal & Interest -
- Property Tax $
- Home Insurance $
- HOA Fees $
- Monthly -
Features
Building and Construction
- Covered Spaces: 0.00
- Exterior Features: Lighting, Private Mailbox, Storage
- Fencing: Fenced
- Flooring: Luxury Vinyl
- Living Area: 1601.00
- Roof: Shingle
Property Information
- Property Condition: Pre-Construction
Garage and Parking
- Garage Spaces: 4.00
- Parking Features: Under Building
Eco-Communities
- Water Source: Public
Utilities
- Carport Spaces: 0.00
- Cooling: Central Air
- Heating: Central, Electric
- Sewer: Public Sewer
- Utilities: Electricity Connected, Public, Sewer Connected, Water Connected
Finance and Tax Information
- Home Owners Association Fee: 0.00
- Net Operating Income: 0.00
- Tax Year: 2023
Other Features
- Appliances: Dishwasher, Disposal, Electric Water Heater, Microwave, Range
- Country: US
- Interior Features: Kitchen/Family Room Combo, Open Floorplan, Thermostat
- Legal Description: DUNEDIN ISLES NO. 1 BLK 5, LOT 9
- Levels: One
- Area Major: 34698 - Dunedin
- Occupant Type: Vacant
- Parcel Number: 22-28-15-23310-005-0090
- Style: Coastal, Elevated, Florida
- View: Trees/Woods
- Zoning Code: R3
Similar Properties

- Anthoney Hamrick, REALTOR ®
- Tropic Shores Realty
- Mobile: 352.345.2102
- findmyflhome@gmail.com


