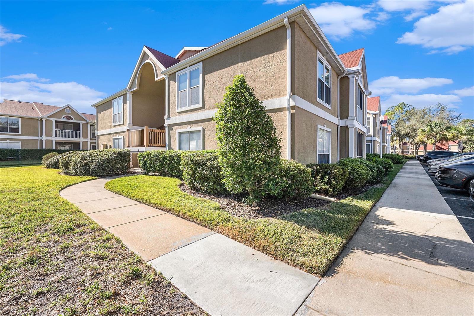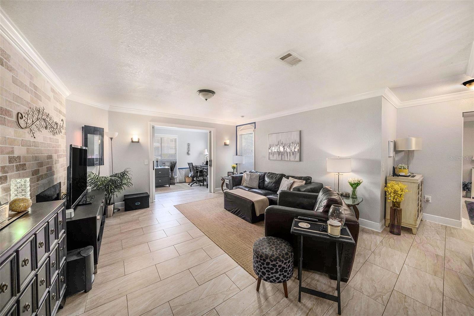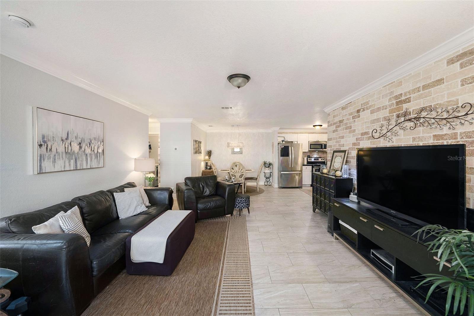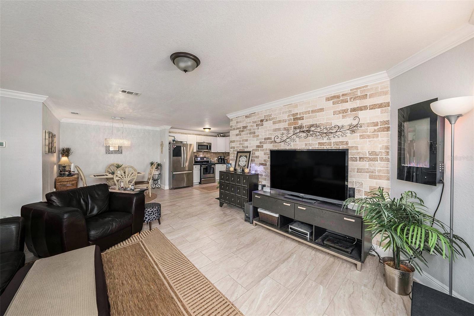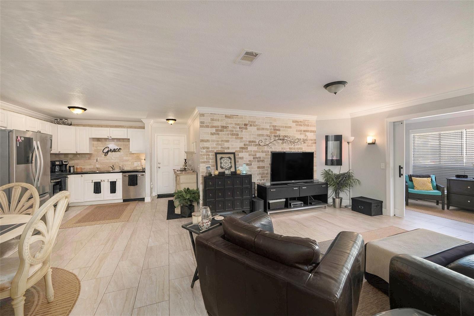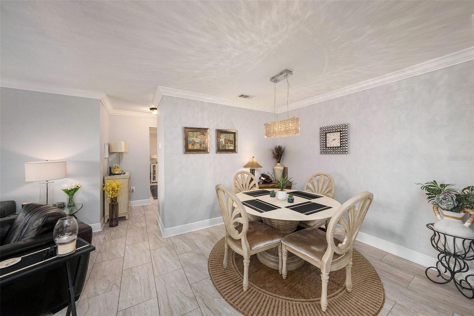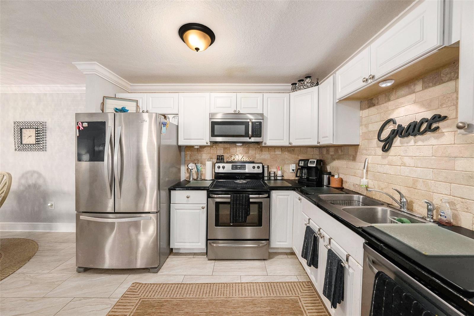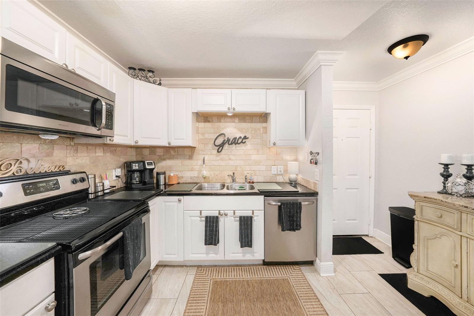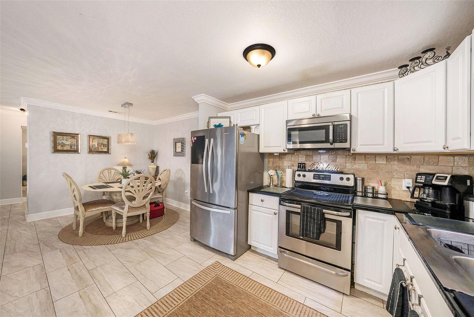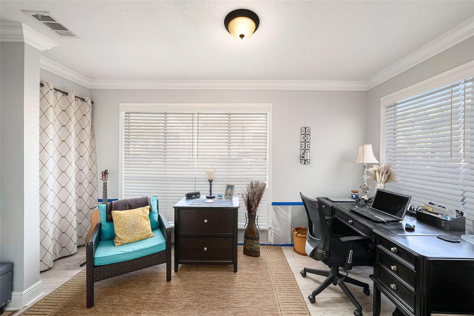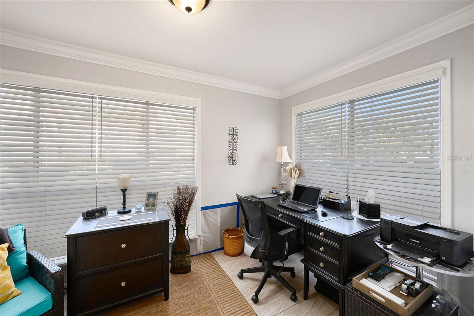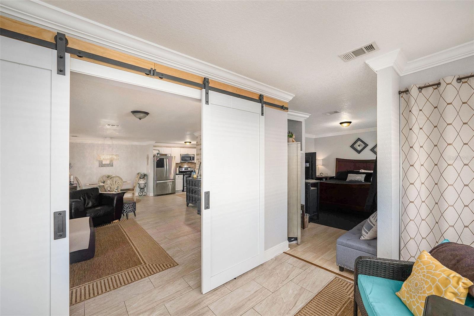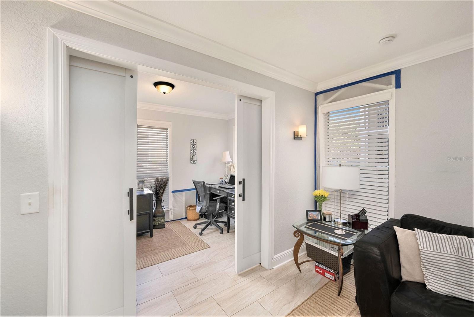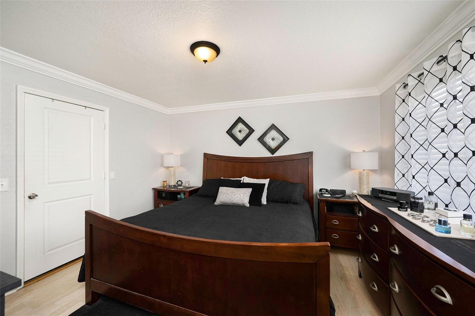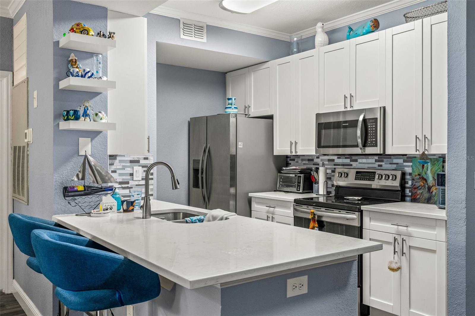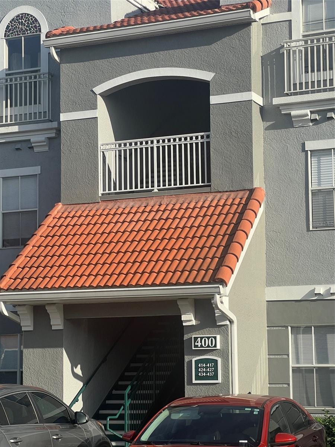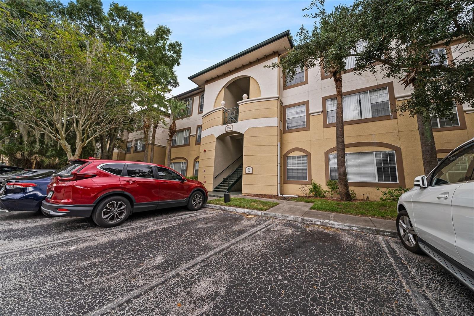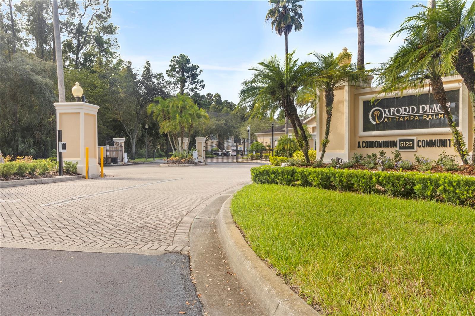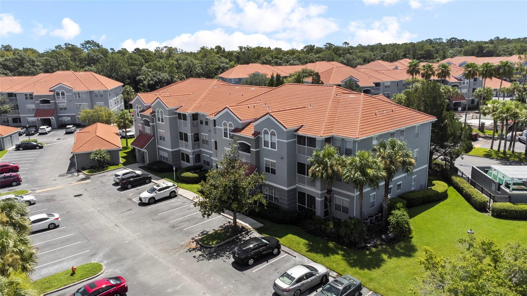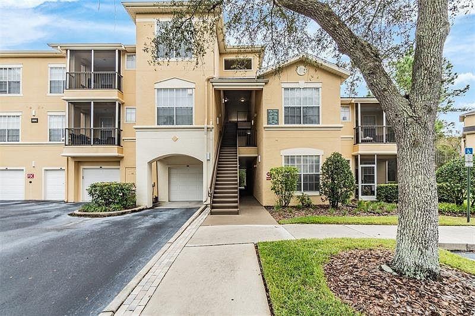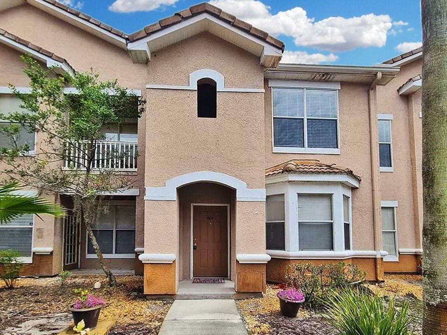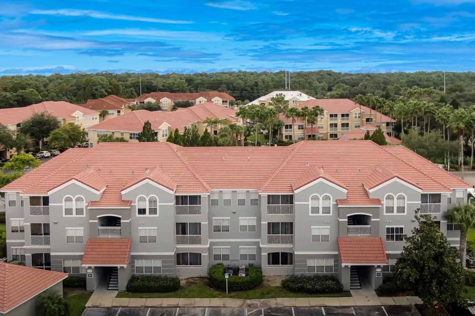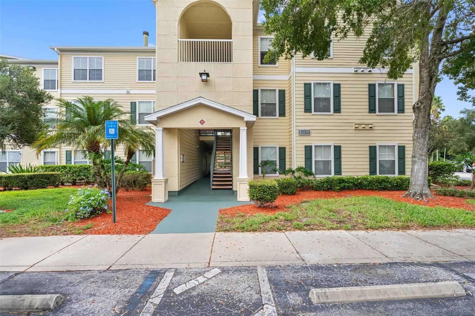Reduced
- MLS#: TB8324595 ( Residential )
- Street Address: 9481 Highland Oak Drive 703
- Viewed: 9
- Price: $219,000
- Price sqft: $170
- Waterfront: No
- Year Built: 1992
- Bldg sqft: 1288
- Bedrooms: 2
- Total Baths: 2
- Full Baths: 2
- Days On Market: 40
- Additional Information
- Geolocation: 28.129 / -82.329
- County: HILLSBOROUGH
- City: TAMPA
- Zipcode: 33647
- Subdivision: The Highlands At Hunters Green
- Building: The Highlands At Hunters Green A Condominium
- Provided by: MARK SPAIN REAL ESTATE
- Contact: Adam Carrier
- 855-299-7653

- DMCA Notice
Nearby Subdivisions
91f Oxford Place At Tampa Pal
Equestrian Parc At Highwoods P
Faircrest Iii A Condo
Jade At Tampa Palms
Jade At Tampa Palms A Condomin
Oxford Place At Tampa Palms
Oxford Place At Tampa Palms A
Palmavista 1 A Condo
Palmavista 11 A Condo
The Enclave At Richmond Place
The Highlands At Hunters Gree
The Highlands At Hunters Green
The Villas Condo
PRICED AT ONLY: $219,000
Address: 9481 Highland Oak Drive 703, TAMPA, FL 33647
Would you like to sell your home before you purchase this one?
Description
Highly Motivated Seller must move due to relocation requirements.
Discover your dream condo in the heart of the highly sought after, gated Hunter's Green community, offering an ideal combination of comfort, convenience, and luxury. Step inside to find an inviting open floor plan that seamlessly connects the living, dining and kitchen areas, creating a perfect space for entertaining and family gatherings. The kitchen has plenty of counter space, stainless steel appliances and a beautiful tile backsplash. The large living room boasts a brick fireplace and a brick veneer accent wall, making this home both luxurious and perfectly cozy at the same time. Lovely sliding barn doors separate the living room from the enclosed sunroom, providing an airy and serene place for you to relax. The spacious bedroom is a true retreat, boasting custom niche shelving and a generous walk in closet for all your storage needs. Your new home also has a separate laundry room with ample additional storage. The condo is situated within The Highlands at Hunters Green, a community brimming with amenities. Relax by the sparkling pool with shaded gazebos, stay active in the fully equipped fitness center, or enjoy outdoor activities such as beach volleyball, basketball, tennis, and scenic nature trails. Pet owners will love the dog friendly walking paths, while golf enthusiasts can take advantage of the on site golf course. For gatherings and events, the community center is a convenient perk. Hunters Green offers added security with its guarded, gated entrance and is ideally located near top rated schools, shopping, dining, and entertainment. With quick access to I 275 and I 75, youre just 30 minutes from Tampa International Airport, making this an exceptional choice for convenient and luxurious living. Dont miss the chance to make this beautiful condo your home! Experience the best of Hunters Green schedule your private visit today!
Property Location and Similar Properties
Payment Calculator
- Principal & Interest -
- Property Tax $
- Home Insurance $
- HOA Fees $
- Monthly -
Features
Building and Construction
- Covered Spaces: 0.00
- Exterior Features: Courtyard, Outdoor Grill, Private Mailbox, Sidewalk, Tennis Court(s)
- Flooring: Tile
- Living Area: 1272.00
- Roof: Membrane
Garage and Parking
- Garage Spaces: 0.00
Eco-Communities
- Water Source: Public
Utilities
- Carport Spaces: 0.00
- Cooling: Central Air
- Heating: Central, Electric
- Pets Allowed: Yes
- Sewer: Public Sewer
- Utilities: Cable Connected, Electricity Connected, Fire Hydrant, Public, Sewer Connected, Street Lights, Water Connected
Finance and Tax Information
- Home Owners Association Fee Includes: Guard - 24 Hour, Pool, Maintenance Structure, Maintenance Grounds, Recreational Facilities
- Home Owners Association Fee: 638.00
- Net Operating Income: 0.00
- Tax Year: 2023
Other Features
- Appliances: Dishwasher, Disposal, Dryer, Electric Water Heater, Freezer, Ice Maker, Microwave, Range, Refrigerator, Washer
- Association Name: Gabby Steffon
- Country: US
- Interior Features: Ceiling Fans(s), Crown Molding, Eat-in Kitchen, Kitchen/Family Room Combo, Living Room/Dining Room Combo, Open Floorplan, Primary Bedroom Main Floor, Solid Surface Counters, Solid Wood Cabinets, Thermostat
- Legal Description: THE HIGHLANDS AT HUNTER'S GREEN A CONDOMINIUM UNIT 703 AND AN UNDIV INT IN COMMON ELEMENTS
- Levels: One
- Area Major: 33647 - Tampa / Tampa Palms
- Occupant Type: Owner
- Parcel Number: A-17-27-20-69M-000000-00703.0
- Unit Number: 703
- Zoning Code: RES
Similar Properties

- Anthoney Hamrick, REALTOR ®
- Tropic Shores Realty
- Mobile: 352.345.2102
- findmyflhome@gmail.com


