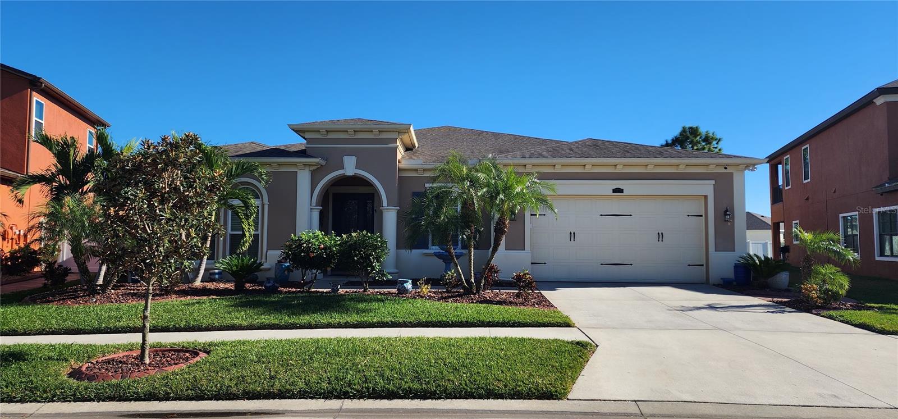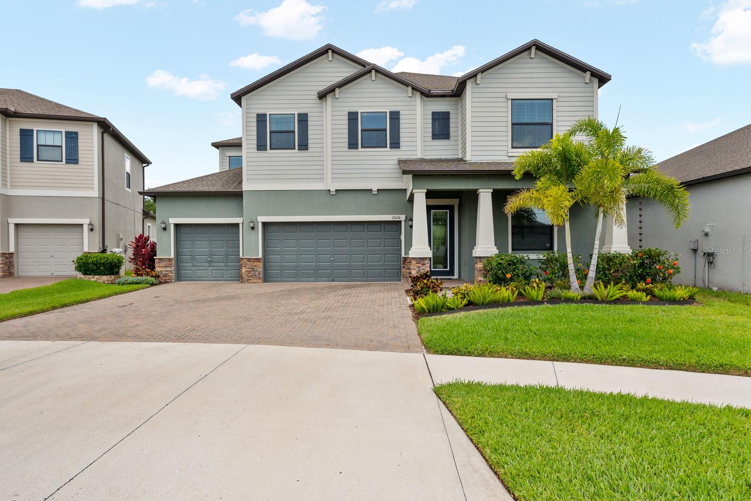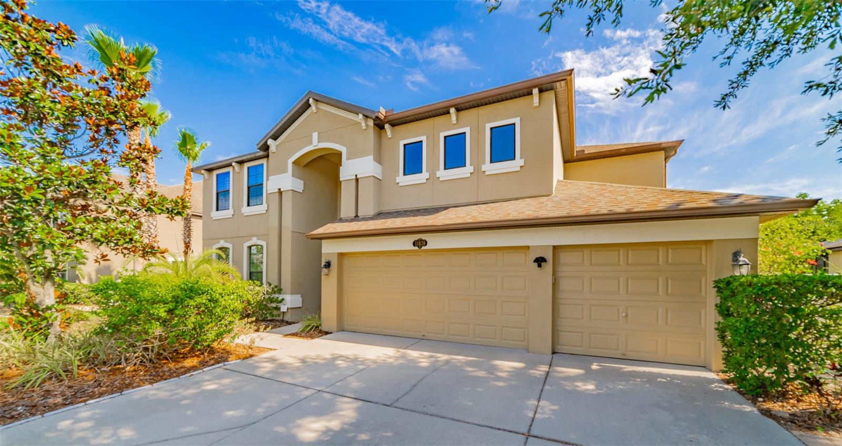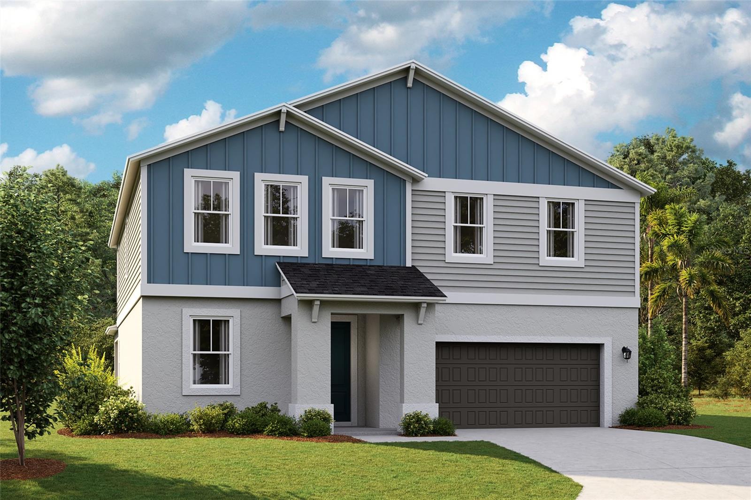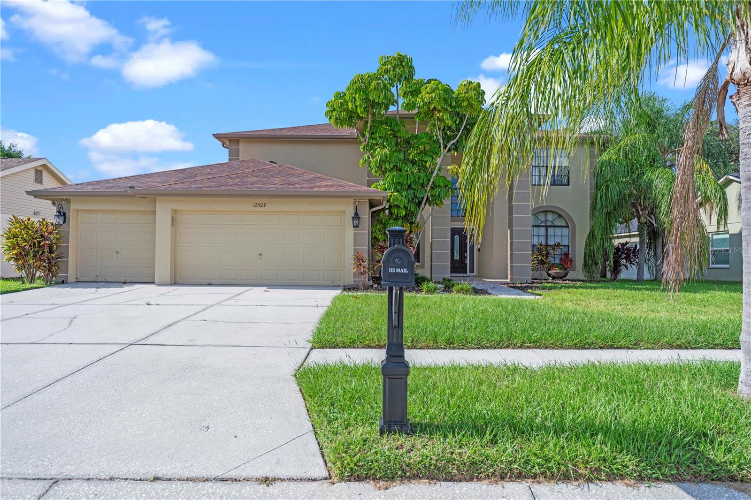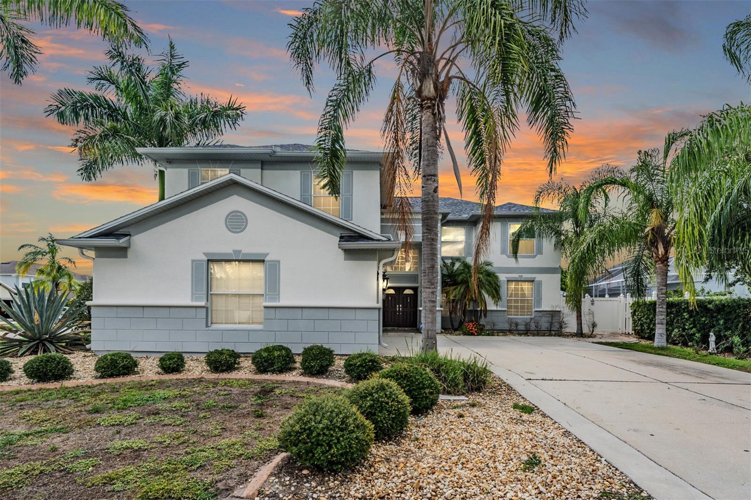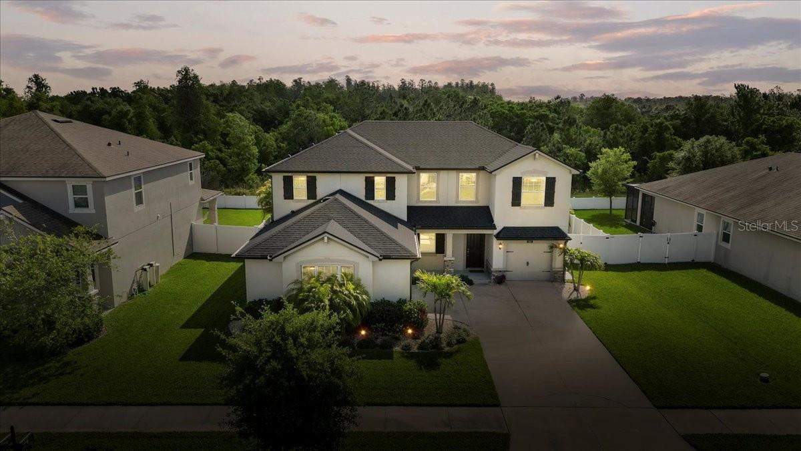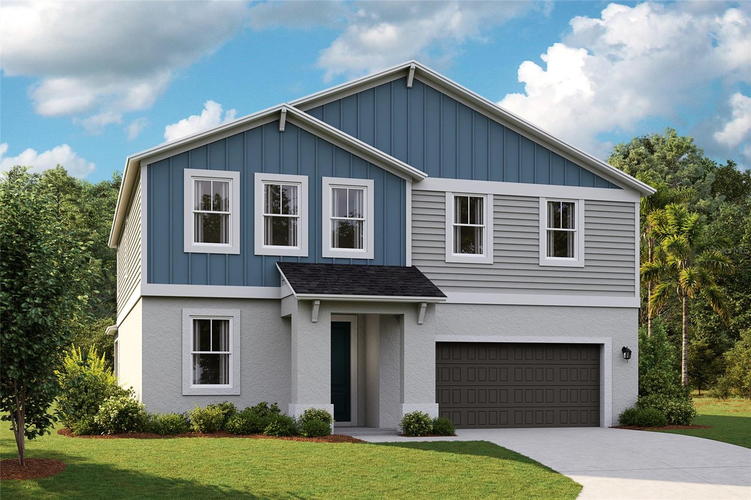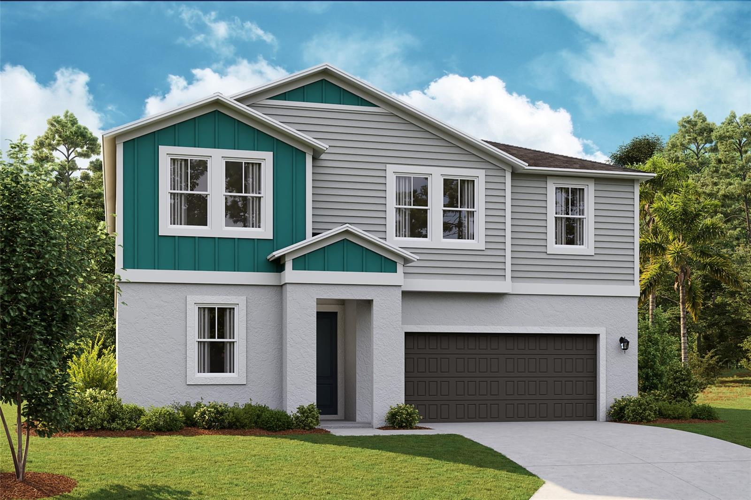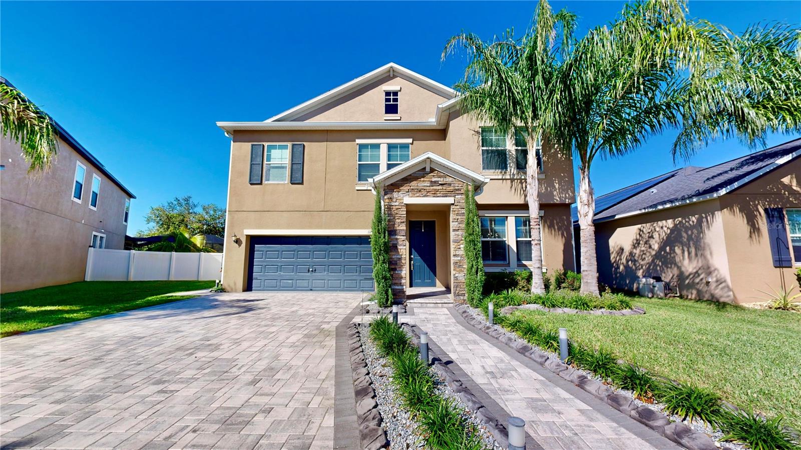- MLS#: TB8324314 ( Residential )
- Street Address: 13230 Fawn Lily Drive
- Viewed: 7
- Price: $575,000
- Price sqft: $151
- Waterfront: No
- Year Built: 2015
- Bldg sqft: 3808
- Bedrooms: 3
- Total Baths: 3
- Full Baths: 2
- 1/2 Baths: 1
- Garage / Parking Spaces: 3
- Days On Market: 29
- Additional Information
- Geolocation: 27.7942 / -82.2961
- County: HILLSBOROUGH
- City: RIVERVIEW
- Zipcode: 33579
- Subdivision: Waterleaf Ph 2c
- Elementary School: Summerfield Crossing Elementar
- Middle School: Eisenhower HB
- High School: East Bay HB
- Provided by: DALTON WADE INC
- Contact: Donnell Carter
- 888-668-8283

- DMCA Notice
Nearby Subdivisions
5h4 South Pointe Phase 3a 3b
Ballentrae Sub Ph 1
Ballentrae Sub Ph 2
Bell Creek Preserve Ph 1
Bell Creek Preserve Ph 2
Belmond Reserve
Belmond Reserve Ph 1
Belmond Reserve Ph 2
Belmond Reserve Ph 3
Belmond Reserve Phase 1
Carlton Lakes Ph 1a 1b1 An
Carlton Lakes Ph 1d1
Carlton Lakes Ph 1e1
Carlton Lakes West 2
Carlton Lakes West Ph 2b
Clubhouse Estates At Summerfie
Creekside Sub Ph 2
Crestview Lakes
Enclave At Ramble Creek
Hawkstone
Hawkstone Okerlund Ranch Subd
Lucaya Lake Club Ph 1c
Lucaya Lake Club Ph 2e
Lucaya Lake Club Ph 2f
Lucaya Lake Club Ph 4a
Lucaya Lake Club Ph 4b
Lucaya Lake Club Ph 4c
Lucaya Lake Club Ph 4d
Meadowbrooke At Summerfield
Oaks At Shady Creek Ph 1
Oaks At Shady Creek Ph 2
Okerlund Ranch Sub
Okerlund Ranch Subdivision Pha
Panther Trace Ph 1a
Panther Trace Ph 2a2
Panther Trace Ph 2b1
Panther Trace Ph 2b2
Panther Trace Ph 2b3
Pine Tr At Summerfield
Reserve At Paradera Ph 3
Reserve At Pradera
Reserve At Pradera Ph 1a
Reserve At South Fork
Reserve At South Fork Ph 1
Reservepraderaph 2
Ridgewood South
South Cove
South Cove Ph 1
South Cove Ph 23
South Fork
South Fork Q Ph 2
South Fork R Ph I
South Fork S T
South Fork Tr N
South Fork Tr P Ph 1a
South Fork Tr R Ph 2a 2b
South Fork Tr R Ph 2a 2b
South Fork Tr S T
South Fork Tr U
South Fork Tr V Ph 1
South Fork Tr V Ph 2
South Fork Tr W
South Fork Un 06
South Fork W
Southfork
Stogi Ranch
Summer Spgs
Summerfield
Summerfield Vilage 1 Tr 32
Summerfield Vill I Tr 21 Un
Summerfield Village
Summerfield Village 1 Tr 10
Summerfield Village 1 Tr 11
Summerfield Village 1 Tr 17
Summerfield Village 1 Tr 21
Summerfield Village 1 Tr 21 Un
Summerfield Village 1 Tr 28
Summerfield Village 1 Tr 7
Summerfield Village 1 Tract 26
Summerfield Village 1 Tract 7
Summerfield Village I Tr 30
Summerfield Village Ii Tr 5
Summerfield Villg 1 Trct 18
Summerfield Villg 1 Trct 35
Talavera Sub
The Estates At South Cove
Triple Creek
Triple Creek Ph 1 Village C
Triple Creek Ph 1 Villg A
Triple Creek Ph 2 Village E
Triple Creek Ph 2 Village F
Triple Creek Ph 2 Village G
Triple Creek Ph 3 Village K
Triple Creek Ph 3 Villg L
Triple Creek Ph 4 Village J
Triple Creek Ph 6 Village H
Triple Crk Ph 4 Village 1
Triple Crk Ph 4 Village I
Triple Crk Ph 4 Village J
Triple Crk Ph 4 Vlg I
Triple Crk Ph 6 Village H
Triple Crk Village J Ph 4
Triple Crk Village M2
Triple Crk Village N P
Tropical Acres South
Tropical Acres South Un 2
Trople Creek Area
Unplatted
Waterleaf Ph 1a
Waterleaf Ph 1b
Waterleaf Ph 1c
Waterleaf Ph 2c
Waterleaf Ph 3a
Waterleaf Ph 4b
Waterleaf Ph 6a
Waterleaf Ph 6b
Worthington
PRICED AT ONLY: $575,000
Address: 13230 Fawn Lily Drive, RIVERVIEW, FL 33579
Would you like to sell your home before you purchase this one?
Description
Welcome to your dream home! Nestled within the sought after Waterleaf community, this stunning 3 bedroom, 2.5 bathroom residence features an additional office/flex space, perfect for remote work or a playroom. The spacious 3 car tandem garage offers ample room for vehicles and storage. Designed with exceptional craftsmanship, the home includes hurricane impact windows on the front, lightweight Kevlar hurricane shutters, and a portable generator to run a/c, ensuring peace of mind during storm season.
Step inside to soaring ceilings and elegant 8 ft doors that enhance the home's airy, open feel. Immaculately maintained, the property feels like new. The chefs kitchen is a culinary delight, boasting double ovens, an oversized island, and a reverse osmosis water system. Ideal for entertaining, the kitchen flows seamlessly into the oversized living room, which features custom built shelves and plenty of space for gatherings. Enjoy meals in the formal dining room or the cozy eat in dining area, perfect for both large celebrations and intimate family dinners.
The spacious master suite is a true retreat with wood flooring, room for a relaxing sitting area, and an ensuite bathroom featuring dual sinks, a luxurious shower, and his and her walk in closets. Outside, the oversized screen in paved patio with a stylish pergola and LED lighting provides the perfect setting for evening relaxation. The vinyl fenced yard includes a custom storage shed and ample space for outdoor activities.
Living in Waterleaf means access to a vibrant community with resort style amenities, including a pool, playground, walking trails, a basketball court, and an open air clubhouse. Conveniently located near shopping centers and just a short drive from downtown Tampa, this home offers the perfect blend of luxury, comfort, and functionality in a secure, gated setting. Don't miss your chance to own this exceptional propertyschedule your tour today!
Property Location and Similar Properties
Payment Calculator
- Principal & Interest -
- Property Tax $
- Home Insurance $
- HOA Fees $
- Monthly -
Features
Building and Construction
- Covered Spaces: 0.00
- Exterior Features: Hurricane Shutters, Irrigation System, Lighting, Private Mailbox, Sliding Doors
- Flooring: Ceramic Tile, Wood
- Living Area: 3140.00
- Roof: Shingle
School Information
- High School: East Bay-HB
- Middle School: Eisenhower-HB
- School Elementary: Summerfield Crossing Elementary
Garage and Parking
- Garage Spaces: 3.00
Eco-Communities
- Water Source: Public
Utilities
- Carport Spaces: 0.00
- Cooling: Central Air
- Heating: Central
- Pets Allowed: Cats OK, Dogs OK
- Sewer: Public Sewer
- Utilities: Cable Available, Cable Connected, Public
Finance and Tax Information
- Home Owners Association Fee: 243.00
- Net Operating Income: 0.00
- Tax Year: 2023
Other Features
- Appliances: Built-In Oven, Convection Oven, Cooktop, Dishwasher, Disposal, Dryer, Microwave, Range, Refrigerator, Water Softener
- Association Name: INFRAMARK MANAGEMENT SERVICES
- Association Phone: 8139911116
- Country: US
- Interior Features: Built-in Features, Ceiling Fans(s), Crown Molding, Eat-in Kitchen, High Ceilings, Kitchen/Family Room Combo, Living Room/Dining Room Combo, Open Floorplan, Primary Bedroom Main Floor, Solid Surface Counters, Tray Ceiling(s), Walk-In Closet(s), Window Treatments
- Legal Description: WATERLEAF PHASE 2C LOT 26 BLOCK 7
- Levels: One
- Area Major: 33579 - Riverview
- Occupant Type: Owner
- Parcel Number: U-10-31-20-9WX-000007-00026.0
- Zoning Code: PD
Similar Properties

- Anthoney Hamrick, REALTOR ®
- Tropic Shores Realty
- Mobile: 352.345.2102
- findmyflhome@gmail.com


