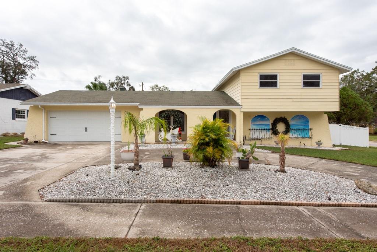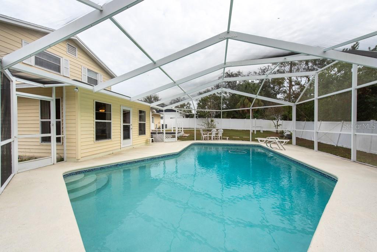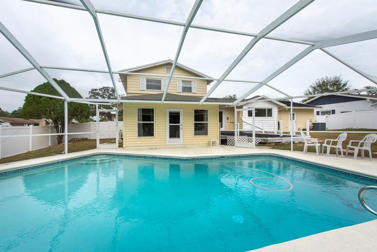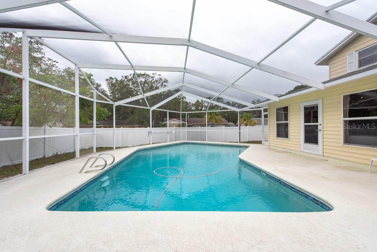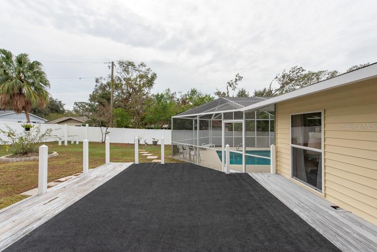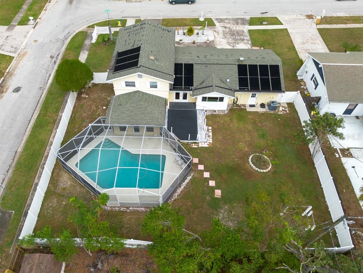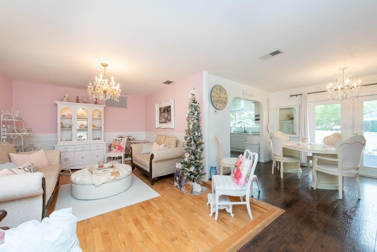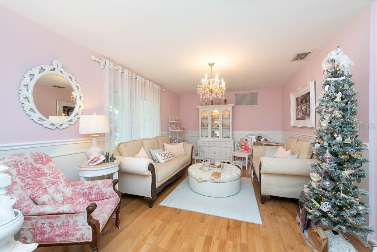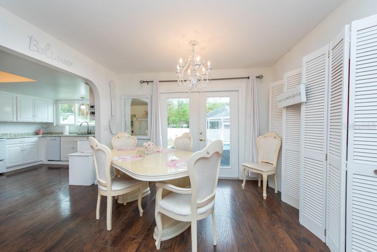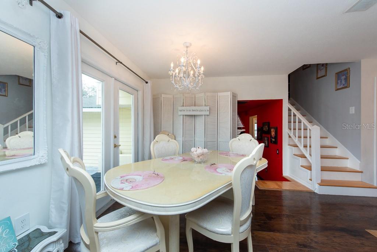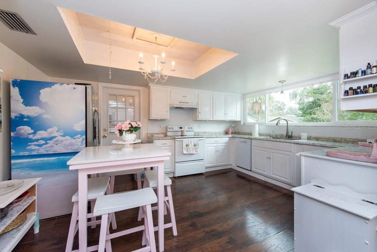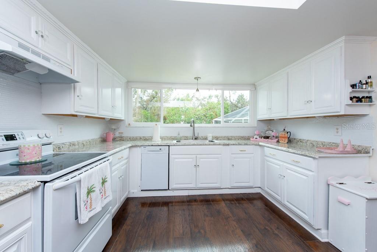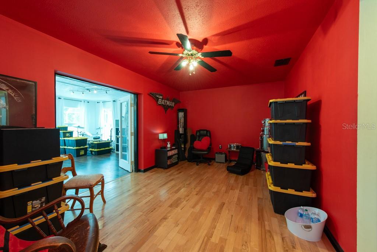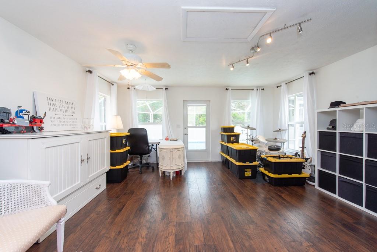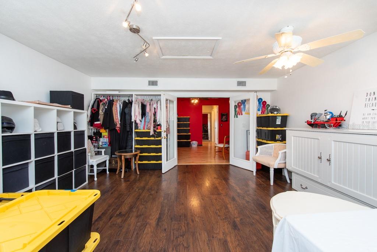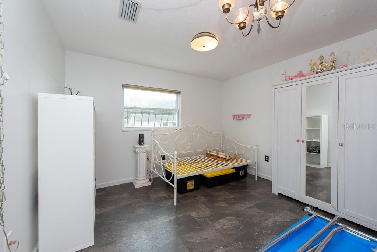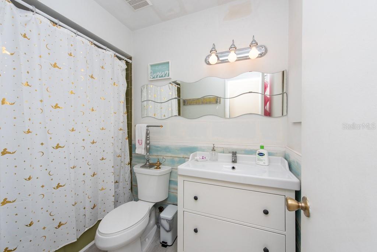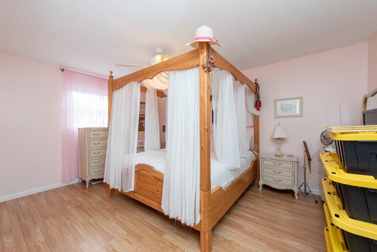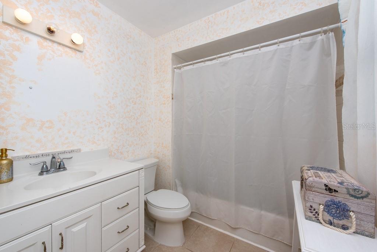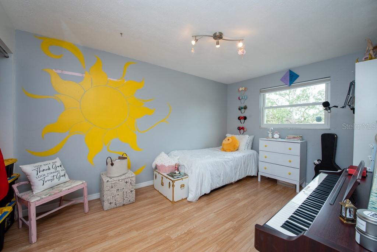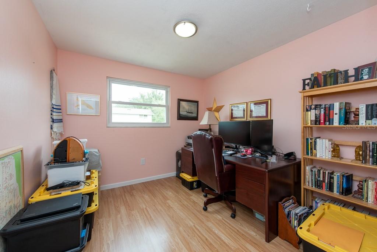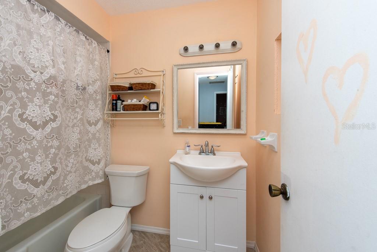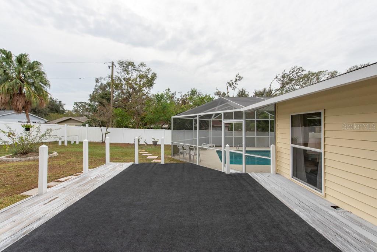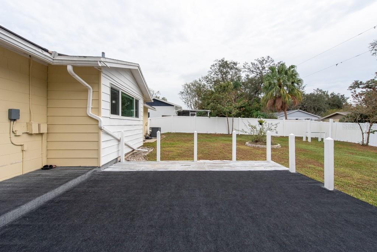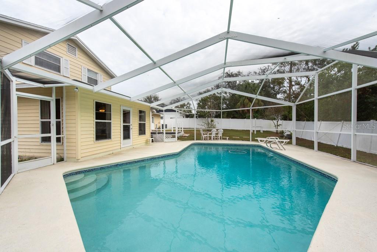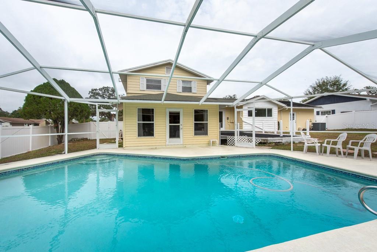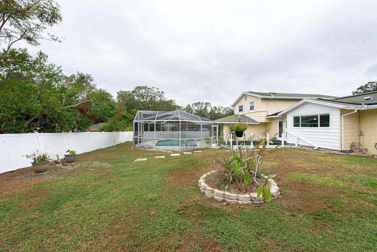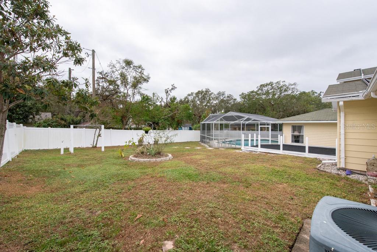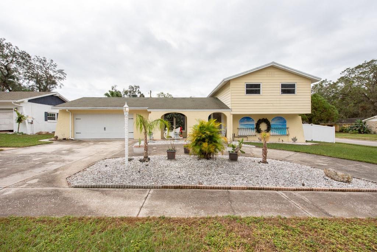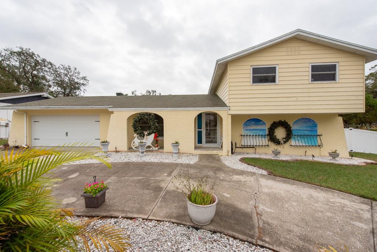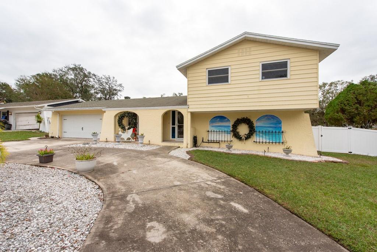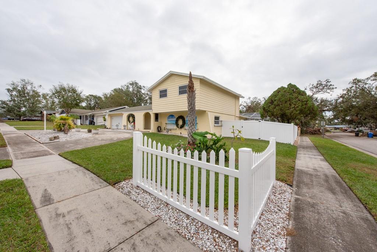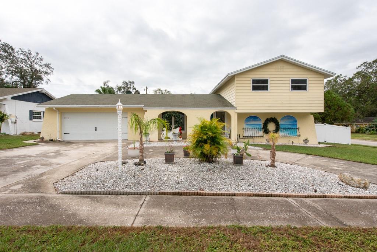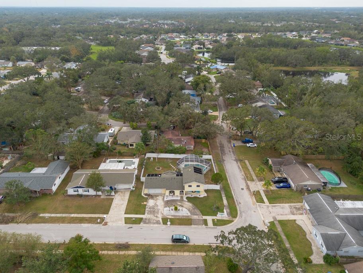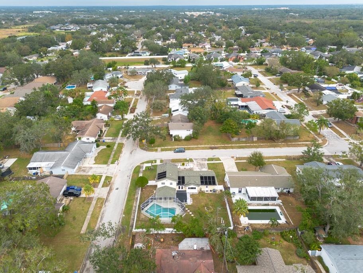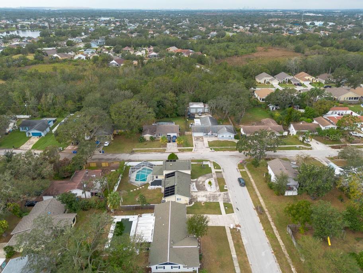- MLS#: TB8323917 ( Residential )
- Street Address: 813 Kingswood Place
- Viewed: 2
- Price: $425,000
- Price sqft: $157
- Waterfront: No
- Year Built: 1972
- Bldg sqft: 2705
- Bedrooms: 4
- Total Baths: 3
- Full Baths: 3
- Garage / Parking Spaces: 2
- Days On Market: 29
- Additional Information
- Geolocation: 27.9104 / -82.2971
- County: HILLSBOROUGH
- City: BRANDON
- Zipcode: 33511
- Subdivision: Kingswood Heights
- Elementary School: Kingswood HB
- Middle School: Rodgers HB
- High School: Riverview HB
- Provided by: LPT REALTY LLC
- Contact: Andrew Duncan
- 813-359-8990

- DMCA Notice
Nearby Subdivisions
Alafia Estates
Alafia Preserve
Bloomingdale Sec C
Bloomingdale Sec D
Bloomingdale Sec E
Bloomingdale Sec F
Bloomingdale Sec H
Bloomingdale Trails
Bloomingdale Village Ph 2
Bloomingdale Village Ph I Sub
Brandon Lake Park
Brandon Pointe
Brandon Pointe Ph 3 Prcl
Brandon Preserve
Brandon Terrace Park
Brandon Tradewinds Add
Brandon View Estates
Breezy Meadows
Brentwood Hills
Brentwood Hills Trct F Un 1
Brentwood Hills Trct F Un 2
Brooker Ridge
Brookwood
Bryan Manor South
Buckhorn Creek
Camelot Woods Ph 2
Cedar Grove
Colonial Heights
Colonial Oaks
Dixons First Add
Eastwood Sub 1st Add
Four Winds Estates
Gallery Gardens 3rd Add
Heather Lakes
Hickory Lakes Ph 02
Hidden Lakes
Hidden Reserve
High Point Estates First Addit
Highland Ridge
Hillside
Holiday Hills
Hunter Place
Kingswood Heights
La Viva
Montclair Meadow 1st
Oak Mont
Oak Park Twnhms
Orange Grove Estates
Peppermill At Providence Lakes
Peppermill Iii At Providence L
Plantation Estates
Ponderosa
Ponderosa 2nd Add
Providence Lakes
Providence Lakes Prcl M
Providence Lakes Prcl Mf Pha
Sanctuary At John Moore Road
Sanctuary At John Moore Road L
Shoals
Sterling Ranch
Tanglewood
Unplatted
Van Sant
Van Sant Sub
PRICED AT ONLY: $425,000
Address: 813 Kingswood Place, BRANDON, FL 33511
Would you like to sell your home before you purchase this one?
Description
Dont miss out on this perfect blend of modern updates and an unbeatable location! This stunning 4 bedroom, 3 bath home offers 2,096 square feet of beautifully updated living space on a spacious 0.25 acre corner lot in the heart of Brandon. From the moment you step inside, you'll be greeted by the warmth of maple hardwood floors in the living areas and the charm of a formal dining room featuring elegant wainscoting. The recently updated kitchen shines with stainless steel appliances and modern finishes, creating the perfect space for cooking and entertaining. Energy efficient double pane windows in the bedrooms and dining room flood the home with natural light while keeping energy costs low. Outside, your private oasis awaits. The sparkling saltwater pool, recently resurfaced with Marcite, is surrounded by a screened in patio and an adjacent wood deck, ideal for relaxing or hosting gatherings. The fully vinyl fenced yard provides plenty of space for play or pets. Major updates throughout the home include a new roof, whole home re piping in 2022, a new garage door in 2022, HVAC duct replacement in 2018, an AC system upgrade in 2013, and a septic system with a drain field replaced in 2016 and pumped in 2020. Termite tenting was completed in 2017, and the home is under warranty for added peace of mind. Conveniently located just a few steps away from Kingswood Elementary and close to parks, Brandon Mall, restaurants, and the expressway, this home offers easy access to Tampa and MacDill. Best of all, with no HOA or deed restrictions, youll enjoy the freedom to make this house your own. This move in ready home has it alldont miss your chance to call now!
Property Location and Similar Properties
Payment Calculator
- Principal & Interest -
- Property Tax $
- Home Insurance $
- HOA Fees $
- Monthly -
Features
Building and Construction
- Covered Spaces: 0.00
- Exterior Features: French Doors, Lighting, Rain Gutters, Sidewalk
- Fencing: Fenced, Vinyl
- Flooring: Ceramic Tile, Laminate, Wood
- Living Area: 2096.00
- Roof: Shingle
Land Information
- Lot Features: Corner Lot, Near Public Transit
School Information
- High School: Riverview-HB
- Middle School: Rodgers-HB
- School Elementary: Kingswood-HB
Garage and Parking
- Garage Spaces: 2.00
- Parking Features: Circular Driveway, Driveway, Garage Door Opener
Eco-Communities
- Pool Features: In Ground, Lighting, Pool Sweep, Salt Water, Screen Enclosure, Solar Heat
- Water Source: Public
Utilities
- Carport Spaces: 0.00
- Cooling: Central Air
- Heating: Central
- Sewer: Septic Tank
- Utilities: BB/HS Internet Available, Cable Available, Electricity Available, Electricity Connected, Fiber Optics, Fire Hydrant, Sewer Available, Underground Utilities
Finance and Tax Information
- Home Owners Association Fee: 0.00
- Net Operating Income: 0.00
- Tax Year: 2023
Other Features
- Appliances: Dishwasher, Electric Water Heater, Range, Refrigerator
- Country: US
- Interior Features: Built-in Features, PrimaryBedroom Upstairs, Skylight(s), Solid Surface Counters, Split Bedroom
- Legal Description: KINGSWOOD HEIGHTS UNIT NO 2 LOT 12 BLOCK 3
- Levels: Two
- Area Major: 33511 - Brandon
- Occupant Type: Owner
- Parcel Number: U-34-29-20-2JL-000003-00012.0
- View: Pool
- Zoning Code: RSC-6

- Anthoney Hamrick, REALTOR ®
- Tropic Shores Realty
- Mobile: 352.345.2102
- findmyflhome@gmail.com


