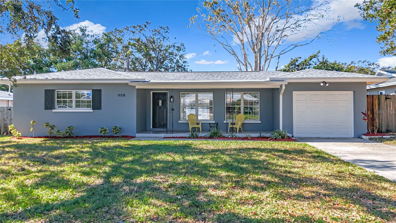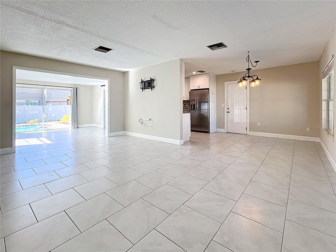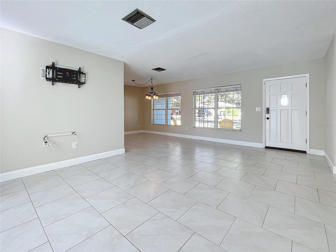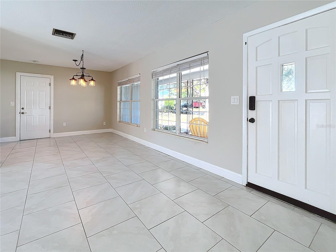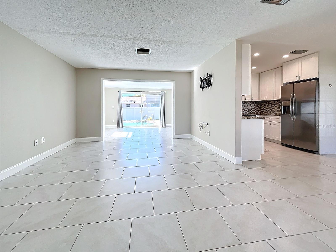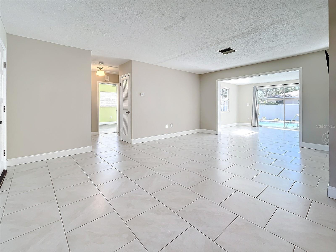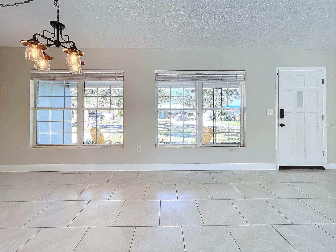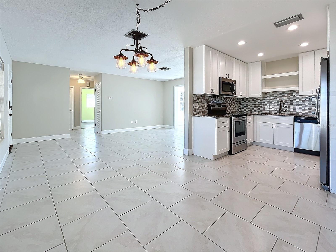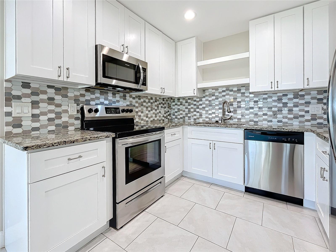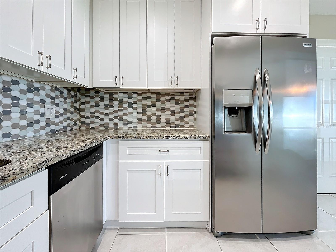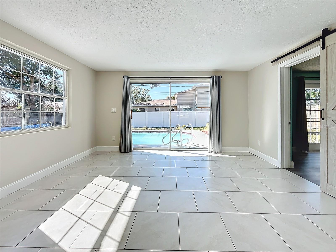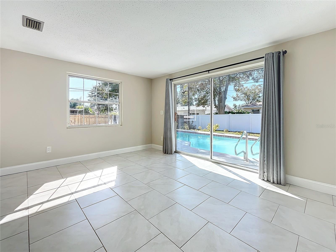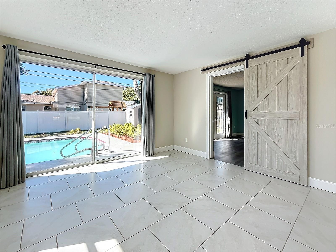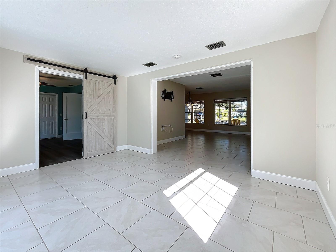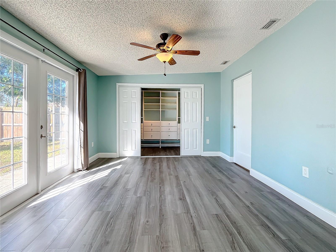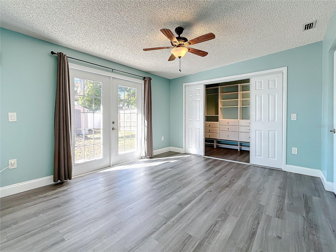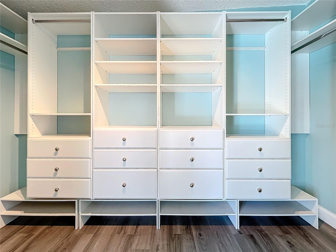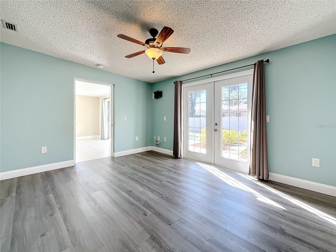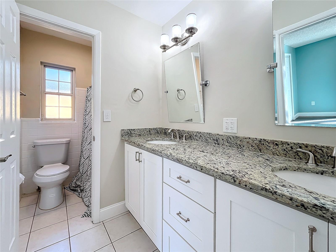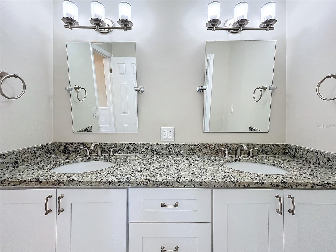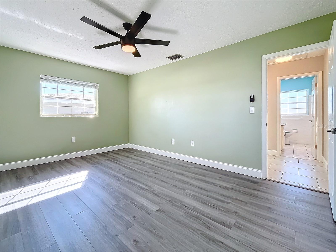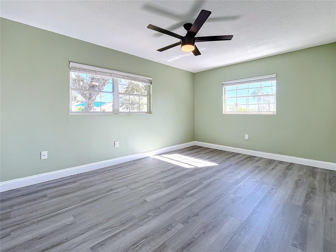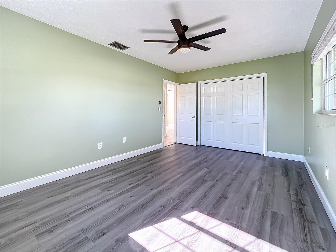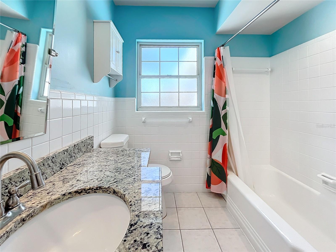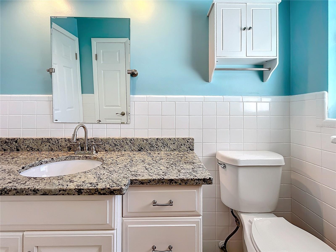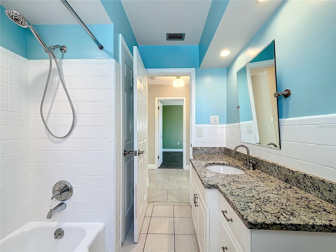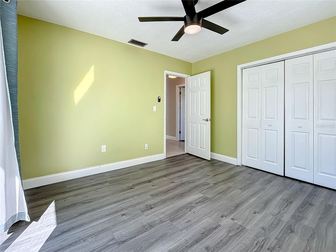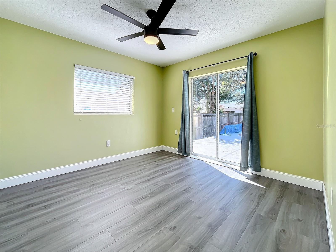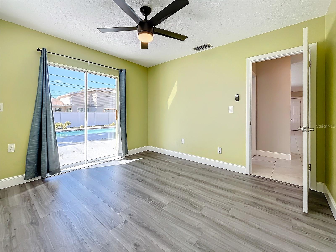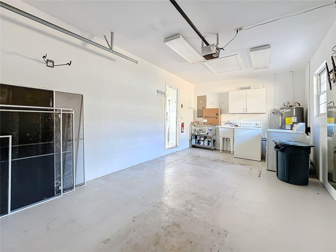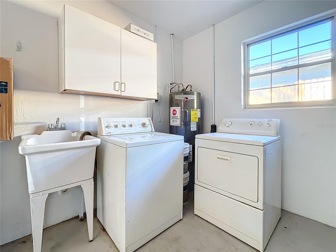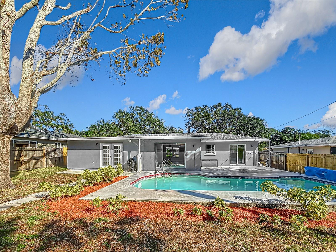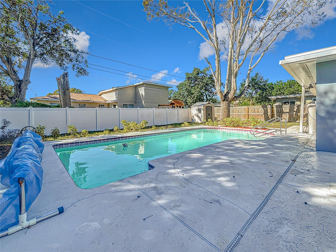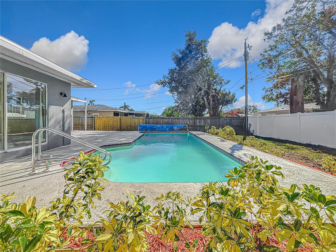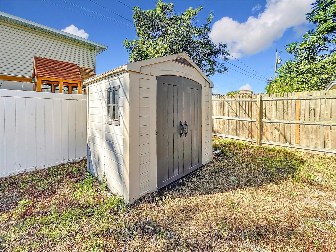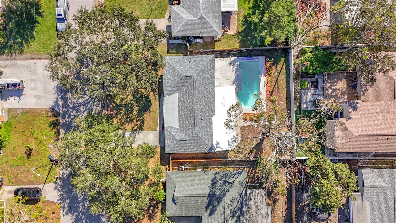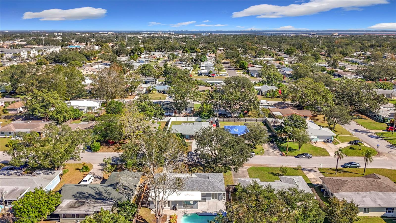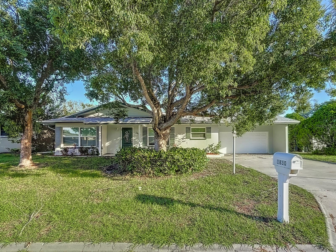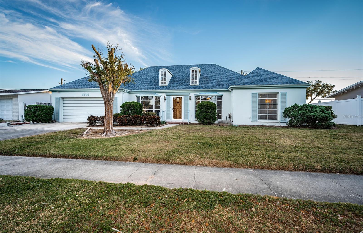- MLS#: TB8323416 ( Residential )
- Street Address: 908 Normandy Road
- Viewed: 1
- Price: $475,000
- Price sqft: $248
- Waterfront: No
- Year Built: 1957
- Bldg sqft: 1917
- Bedrooms: 3
- Total Baths: 2
- Full Baths: 2
- Garage / Parking Spaces: 1
- Days On Market: 29
- Additional Information
- Geolocation: 27.9552 / -82.7517
- County: PINELLAS
- City: CLEARWATER
- Zipcode: 33764
- Subdivision: Druid Park
- Elementary School: Plumb Elementary PN
- Middle School: Oak Grove Middle PN
- High School: Clearwater High PN
- Provided by: FUTURE HOME REALTY INC
- Contact: Michael Lauer
- 813-855-4982

- DMCA Notice
Nearby Subdivisions
Archwood
Belleair Grove
Belleair Palms
Belleair Preserve
Brookside
Brookside Sub
Coastal Oaks
Docks At Bellagio Condo
Douglas Manor Estates 2nd Add
Druid Acres 2nd Add
Druid Park
East Druid Estates Add
El De Oro
Elde Oro West
Eldeoro
Elder Manor
Fair Oaks 1st Add
Fair Oaks 3rd Add
Hampshire Acres
Hollingsworth Estates
Imperial Cove
Imperial Cove 10
Imperial Cove 12
Imperial Cove 13
Imperial Park
Kentwood Place
Meadows The 1st Add
Morningside Estates
Newport
Oak Park Estates
Oak Park Estates 2nd Add
Penthouse Villas Of Morningsid
Pinellas Groves
Plantation
Sherwood Forest
Towns At Belleair Grove
Tropic Hills
Uknwn
University Park
Unknown
Venetian Gardens
PRICED AT ONLY: $475,000
Address: 908 Normandy Road, CLEARWATER, FL 33764
Would you like to sell your home before you purchase this one?
Description
Clearwater This updated 3 bedroom, 2 bath pool home has been lovingly maintained and is ready for its new family. As you arrive at the home, you notice the large shade tree and inviting front porch. Enter to the open floor plan with neutral colors, tile floors, and plenty of natural light. The Living room flows into the dining room and kitchen. Perfect for entertaining. The updated Kitchen has stainless appliances, white shaker cabinets, granite countertops, and custom tiled backsplash. The Living room also opens to the family room with sliding doors to the outdoor living and pool area. The primary suite has a custom barn door, walk in closet, and en suite bath. The Primary bedroom has luxury vinyl flooring, a large walk in closet with organizers, and French doors to the outdoor living and pool area. The updated en suite bath has a granite topped double sink vanity, water closet, and walk in shower. The split floor plan allows the privacy needed while keeping family close. Bedroom 2 is sizeable with a large built in closet, luxury vinyl floors, and plenty of natural light. Across the hall, Bedroom 3 has a large built in closet, luxury vinyl floors, and sliding doors to the outdoor living and pool area. The outdoor living and pool area is perfect for fun times with family and friends. The large, fenced yard allows additional green space for playtime with children or pets. Enjoy the Florida Lifestyle. Updated Windows and Doors, HVAC 2017, Roof 2021, WH 2018. It is a short drive to the best beaches on the Gulf. Close to shopping, restaurants, and entertainment. Convenient to airports, highways, and medical facilities. Come take a lookYoull like what you see!
Property Location and Similar Properties
Payment Calculator
- Principal & Interest -
- Property Tax $
- Home Insurance $
- HOA Fees $
- Monthly -
Features
Building and Construction
- Covered Spaces: 0.00
- Exterior Features: French Doors, Sliding Doors
- Fencing: Vinyl, Wood
- Flooring: Luxury Vinyl, Tile
- Living Area: 1392.00
- Roof: Shingle
Land Information
- Lot Features: City Limits
School Information
- High School: Clearwater High-PN
- Middle School: Oak Grove Middle-PN
- School Elementary: Plumb Elementary-PN
Garage and Parking
- Garage Spaces: 1.00
- Parking Features: Garage Door Opener
Eco-Communities
- Pool Features: In Ground
- Water Source: Public
Utilities
- Carport Spaces: 0.00
- Cooling: Central Air
- Heating: Central, Electric
- Sewer: Public Sewer
- Utilities: Electricity Connected, Public
Finance and Tax Information
- Home Owners Association Fee: 0.00
- Net Operating Income: 0.00
- Tax Year: 2023
Other Features
- Appliances: Dishwasher, Dryer, Electric Water Heater, Microwave, Range, Refrigerator, Washer
- Country: US
- Interior Features: Ceiling Fans(s), Living Room/Dining Room Combo, Stone Counters, Walk-In Closet(s)
- Legal Description: DRUID PARK BLK 1, LOT 13
- Levels: One
- Area Major: 33764 - Clearwater
- Occupant Type: Vacant
- Parcel Number: 13-29-15-22824-001-0130
- Possession: Close of Escrow
Similar Properties

- Anthoney Hamrick, REALTOR ®
- Tropic Shores Realty
- Mobile: 352.345.2102
- findmyflhome@gmail.com


