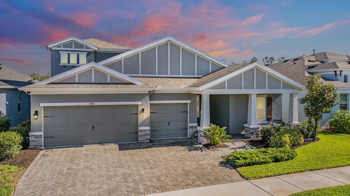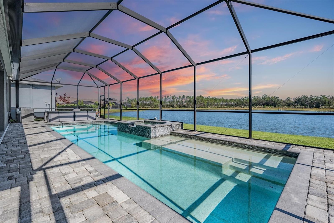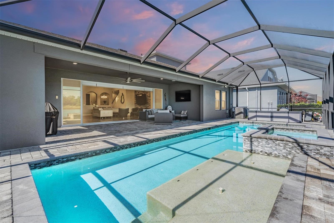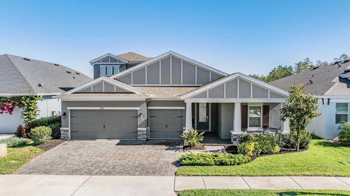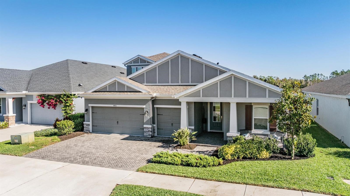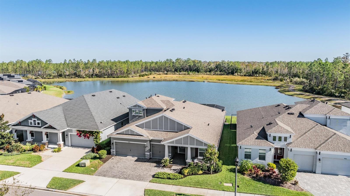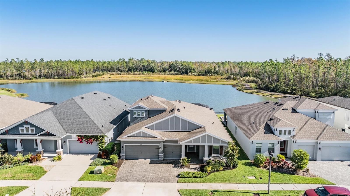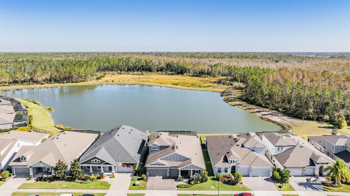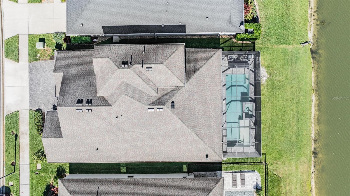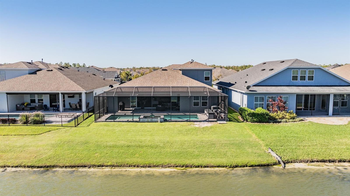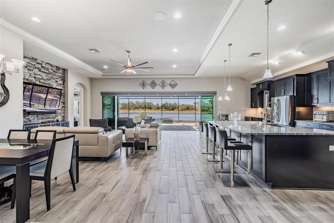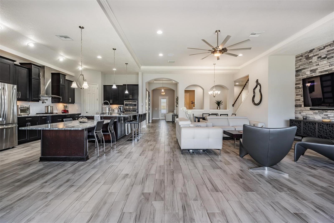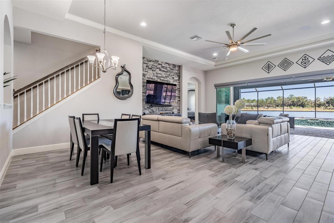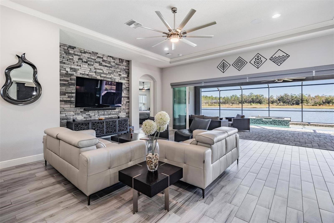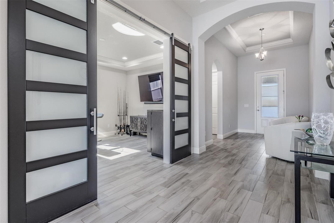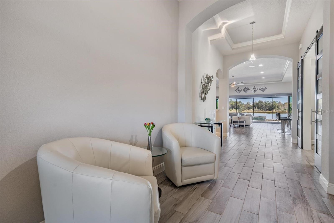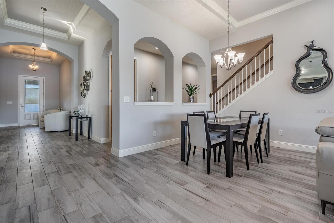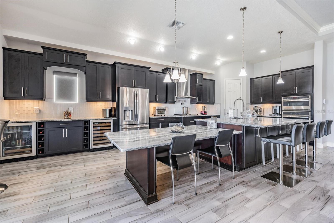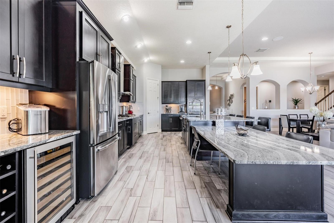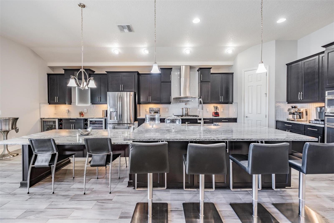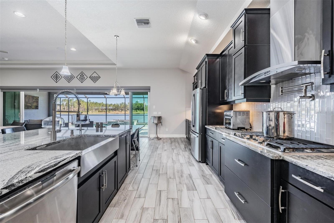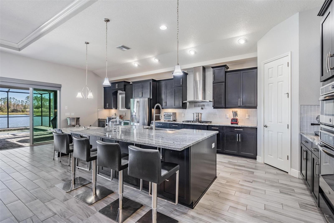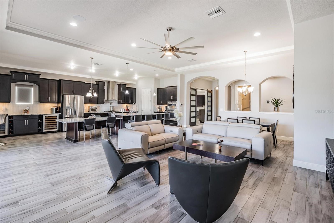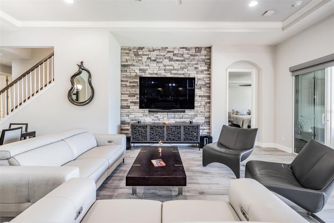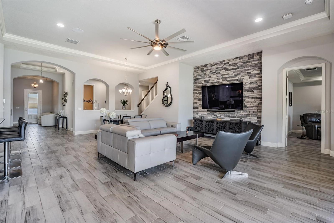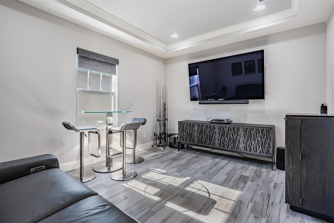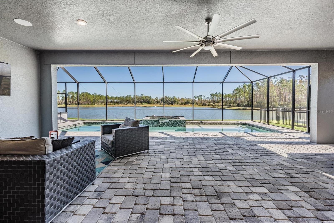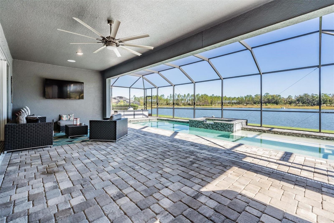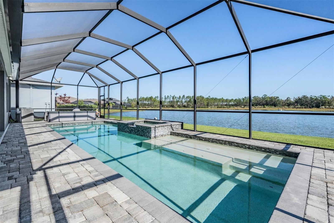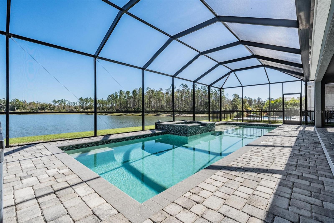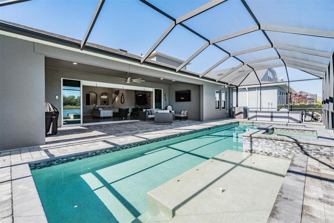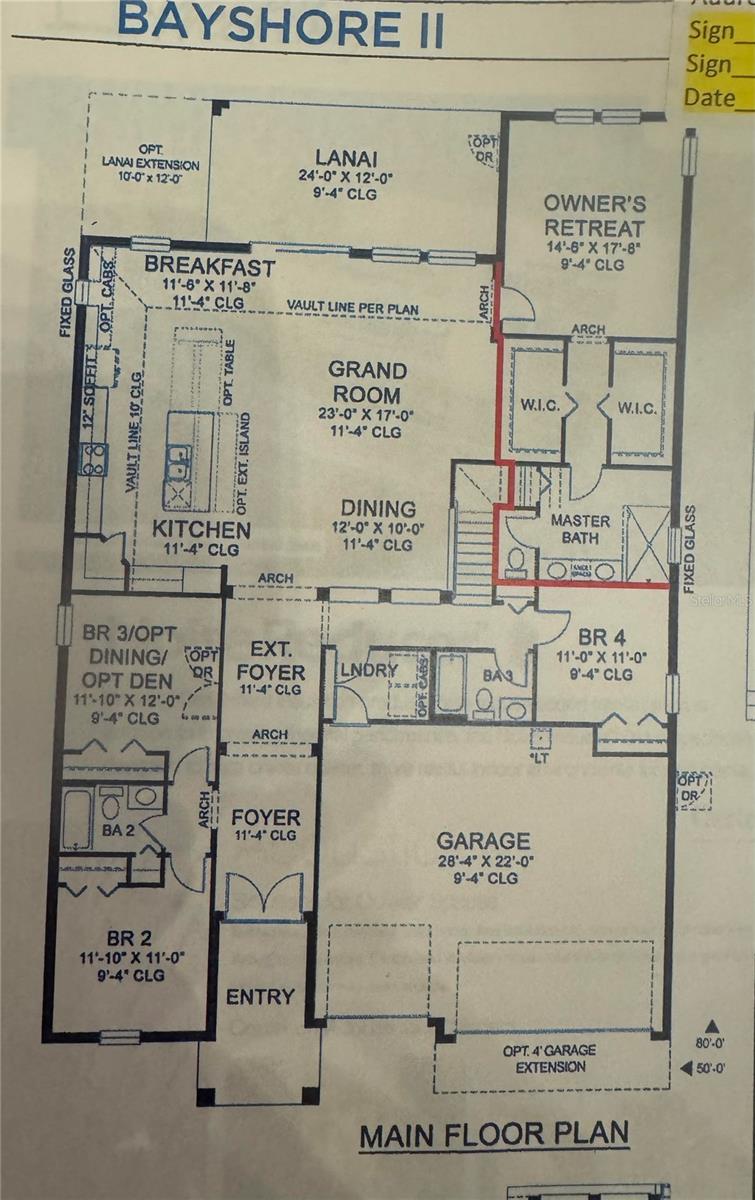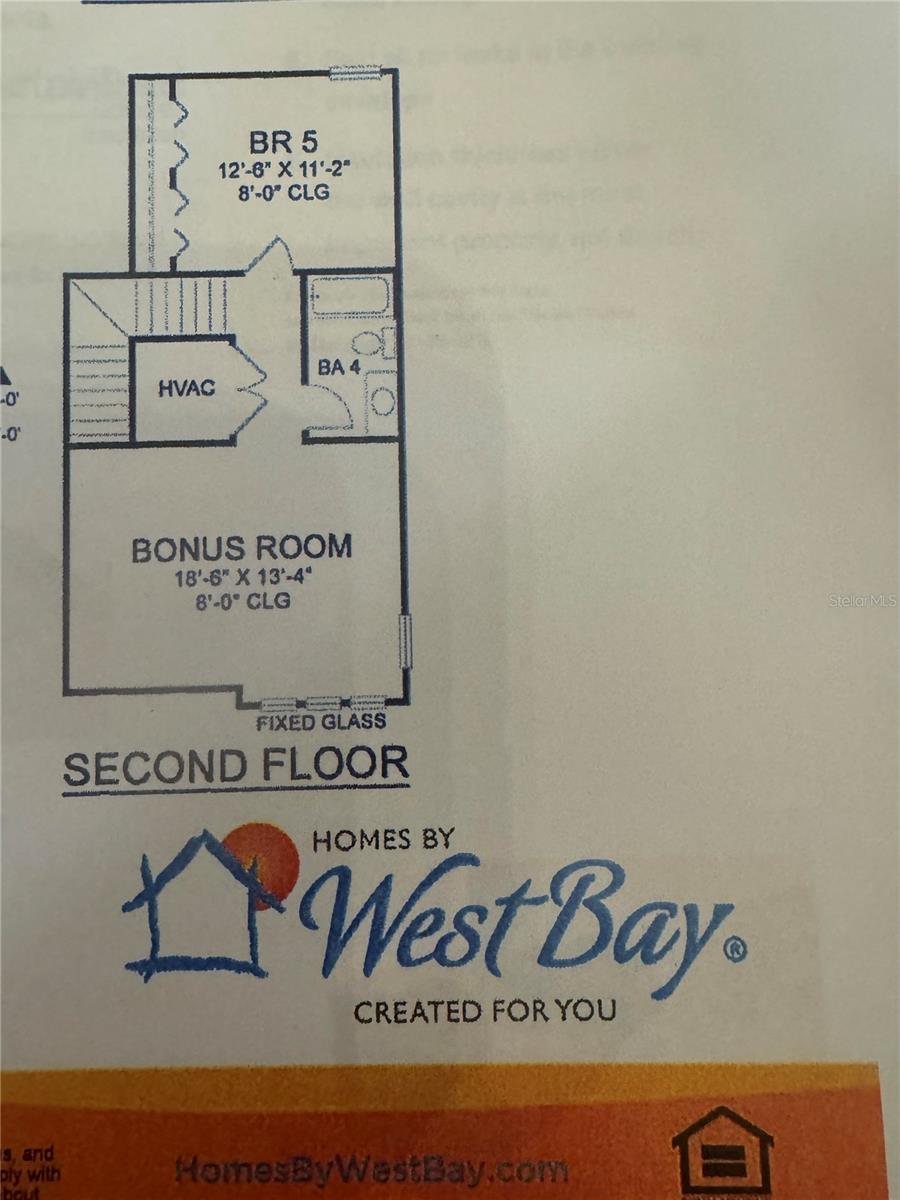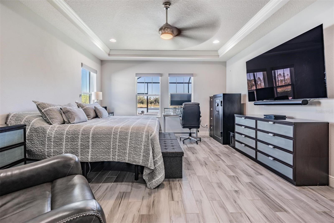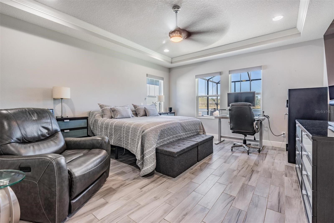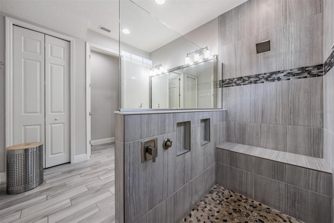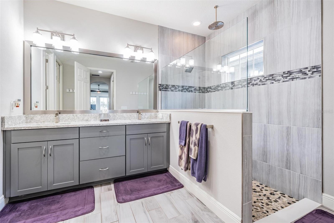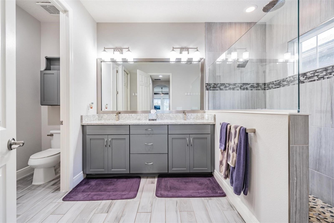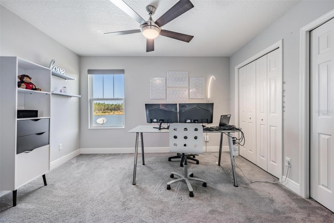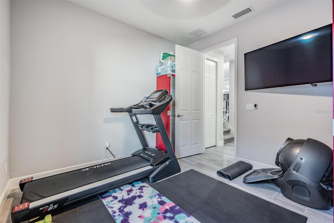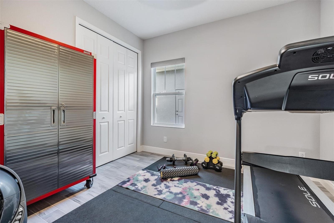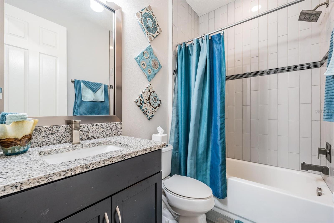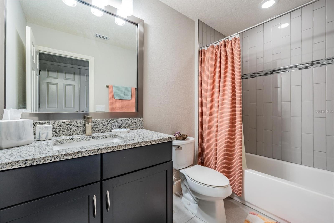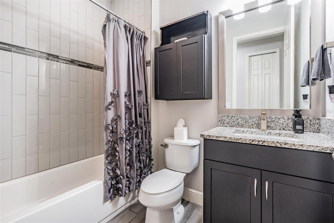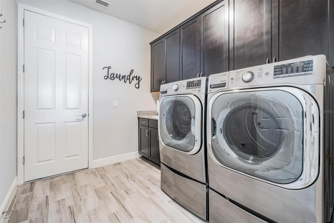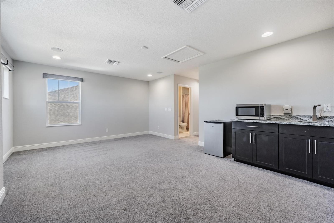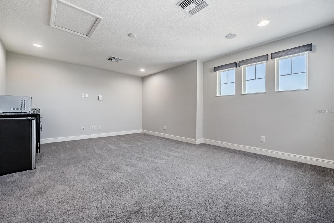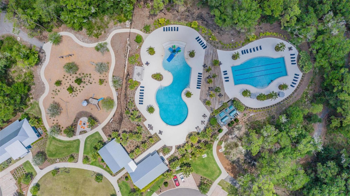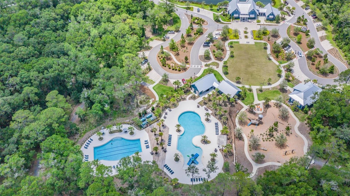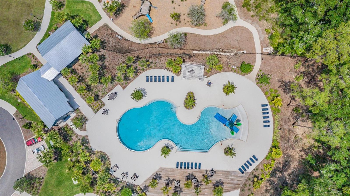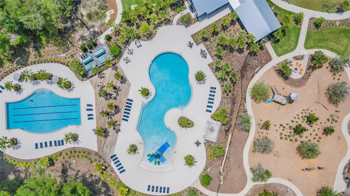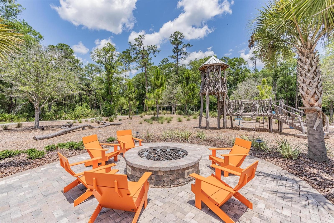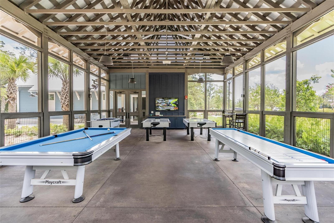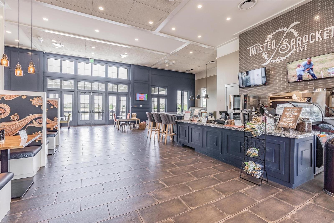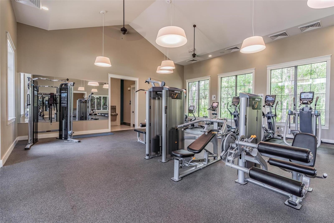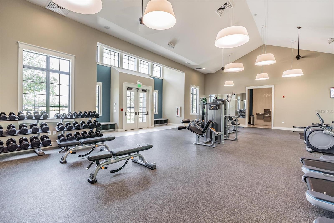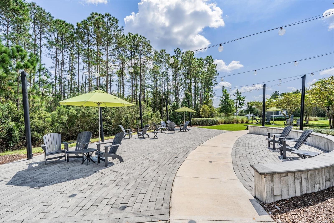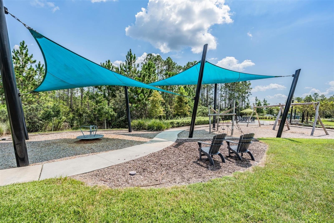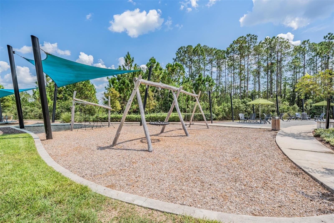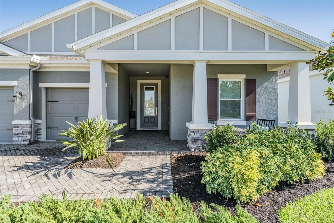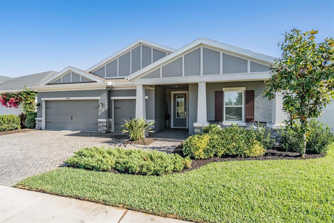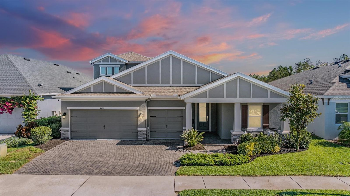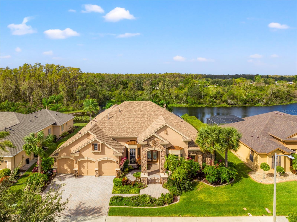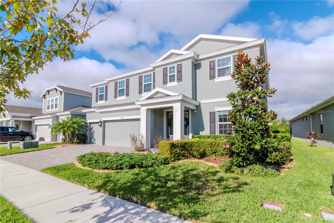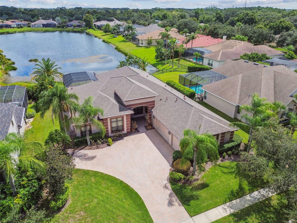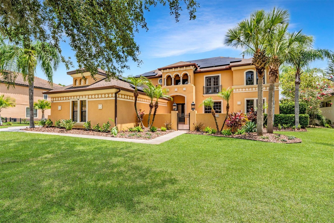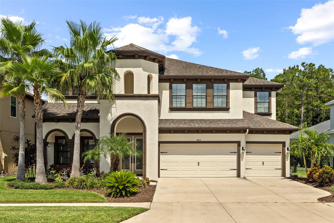- MLS#: TB8322772 ( Residential )
- Street Address: 4492 Tuner Bnd
- Viewed: 10
- Price: $990,000
- Price sqft: $221
- Waterfront: No
- Year Built: 2019
- Bldg sqft: 4471
- Bedrooms: 4
- Total Baths: 4
- Full Baths: 4
- Garage / Parking Spaces: 3
- Days On Market: 31
- Additional Information
- Geolocation: 28.2216 / -82.5401
- County: PASCO
- City: LAND O LAKES
- Zipcode: 34638
- Subdivision: Bexley South Prcl 4 Ph 2
- Elementary School: Bexley Elementary School
- Middle School: Charles S. Rushe Middle PO
- High School: Sunlake High School PO
- Provided by: INSTA REAL ESTATE SOLUTIONS
- Contact: Kathy Koceja
- 813-586-0654

- DMCA Notice
Nearby Subdivisions
Angeline
Angeline Active Adult
Angeline Active Adult
Angeline Ph 1a 1b 1c 1d
Arden Preserve
Asbel Creek
Asbel Crk Ph 2
Asbel Crk Ph 4
Asbel Estates
Ballantrae
Ballantrae Village 02a
Ballantrae Village 05
Ballantrae Village 2a
Ballantrae Villages 3a 3b
Bexley
Bexley South 44 North 31 P
Bexley South Ph 1 Prcl 4
Bexley South Ph 3a Prcl 4
Bexley South Prcl 3 Ph 1
Bexley South Prcl 4 Ph 1
Bexley South Prcl 4 Ph 2
Bexley South Prcl 4 Ph 3b
Concord Station Ph 01
Concord Station Ph 04
Concord Station Ph 3 Un C
Concord Station Ph 4 Uns A B
Concord Stn Ph 3 Un A1 A2 B
Concord Stn Ph 4 Un C Sec 2
Concord Stn Ph 5 Uns A1 A2
Covingtons Cone Prop
Cyess Preserve Ph 1b
Cypress Preserve
Cypress Preserve Ph 1b
Cypress Preserve Ph 2a
Cypress Preserve Ph 3a 4a
Cypress Preserve Ph 3c
Deerbrook
Del Webb Bexley
Del Webb Bexley Ph 1
Del Webb Bexley Ph 2
Del Webb Bexley Ph 3a
Del Webb Bexley Ph 4
Del Webb Bexley Phase 4
Devonwood Residential
Ivelmar Estates
Lake Marjory Estates
Lake Sharon Estates
Lake Takia Ph 1
Lake Talia Ph 01
Lake Thomas Estates
Lake Thomas Pointe
Lakeshore Ranch
Lakeshore Ranch Ph 1
Lakeshore Ranch Ph I
Non Sub
Not In Hernando
Oakstead Prcl 01 A4 B4
Oakstead Prcl 02
Oakstead Prcl 06
Oakstead Prcl 08
Oakstead Prcl 09
Oakstead Prcl 10
Pasco Sunset Lakes
Perdew Island
Preserve At Lake Thomas
Riverstone
Stonegate Ph 02
Stonegate Ph 1
Stonegate Ph I
Suncoast Lakes
Suncoast Lakes Ph 01
Suncoast Lakes Ph 03
Suncoast Lakes Ph 1
Suncoast Mdws Increment 1
Suncoast Meadows Increment 01
Suncoast Meadows Increment 02
Suncoast Meadows Increment 2
Suncoast Pointe Villages 1a 1
Suncoast Pointe Villages 2a 2b
Suncoast Pointe Vlgs 02a 02b
Tierra Del Sol Ph 01
Tierra Del Sol Ph 02
Tierra Del Sol Ph 1
Tierra Del Sol Ph 2
Whispering Pines
PRICED AT ONLY: $990,000
Address: 4492 Tuner Bnd, LAND O LAKES, FL 34638
Would you like to sell your home before you purchase this one?
Description
Welcome to this charming 4 bedroom, 4 full bathroom (plus den/bonus room) family home with all the modern upgrades! This home is the perfect blend of elegance and relaxation featuring a sparkling pool, a soothing jacuzzi and a designer kitchen that will take your breath away. Cook like a pro in this stylish kitchen with quartz countertops, an ultra extended island, stainless steel gourmet appliances, a gourmet double oven and two wine/beverage centers. The spacious living and dining area with its open concept and tray ceilings is perfect for entertaining your guest. The primary suite will be your tranquil retreat with his/her walk in closets, a spa like bathroom featuring dual quartz vanities, a large walk in shower with oversized rain showerhead, and a shower bench for comfort. The Bonus room upstairs is perfect for your dream theatre room already equipped with a wet bar! This home is located within the esteemed Bexley community.
Featuring an extensive array of amenities, the community boasts 10 miles of scenic fitness trails, multiple resort style pools, several playgrounds, state of the art fitness facilities, and more. Just outside of the Bexley main entrance is the Veterans Expressway. Offering swift access to all of Tampa within minutes. Additional features include a 3 car garage, elevated ceilings, Lanai pre wired for outdoor kitchen, laundry room cabinets, countertop and sink, kitchen cabinet crown molding, 8 ft barn doors to den and a paver driveway. Move In ready! Come make this your next home!
Property Location and Similar Properties
Payment Calculator
- Principal & Interest -
- Property Tax $
- Home Insurance $
- HOA Fees $
- Monthly -
Features
Building and Construction
- Builder Model: Bayshore II
- Builder Name: West Bay
- Covered Spaces: 0.00
- Exterior Features: Irrigation System, Rain Gutters
- Flooring: Tile
- Living Area: 3163.00
- Roof: Shingle
School Information
- High School: Sunlake High School-PO
- Middle School: Charles S. Rushe Middle-PO
- School Elementary: Bexley Elementary School
Garage and Parking
- Garage Spaces: 3.00
Eco-Communities
- Pool Features: Salt Water
- Water Source: Public
Utilities
- Carport Spaces: 0.00
- Cooling: Central Air
- Heating: Gas
- Pets Allowed: Yes
- Sewer: Public Sewer
- Utilities: Cable Connected, Natural Gas Connected
Finance and Tax Information
- Home Owners Association Fee: 394.00
- Net Operating Income: 0.00
- Tax Year: 2023
Other Features
- Appliances: Built-In Oven, Dishwasher, Disposal, Dryer, Microwave, Range, Refrigerator, Tankless Water Heater, Washer, Water Purifier, Water Softener, Wine Refrigerator
- Association Name: Bill Berthold
- Association Phone: 813-994-1001
- Country: US
- Interior Features: Ceiling Fans(s), Crown Molding, Eat-in Kitchen, Open Floorplan, Primary Bedroom Main Floor, Solid Surface Counters, Walk-In Closet(s), Wet Bar
- Legal Description: BEXLEY SOUTH PARCEL 4 PHASE 2A PB 75 PG 001 BLOCK V LOT 4
- Levels: Two
- Area Major: 34638 - Land O Lakes
- Occupant Type: Owner
- Parcel Number: 18-26-18-003.0-00V.00-004.0
- Views: 10
- Zoning Code: MPUD
Similar Properties

- Anthoney Hamrick, REALTOR ®
- Tropic Shores Realty
- Mobile: 352.345.2102
- findmyflhome@gmail.com


