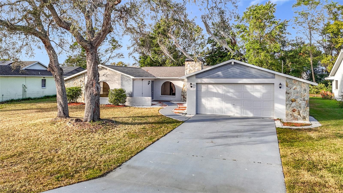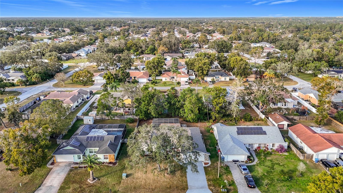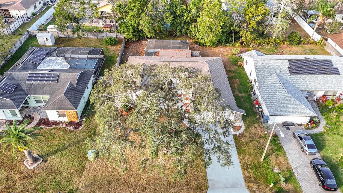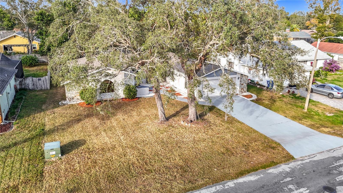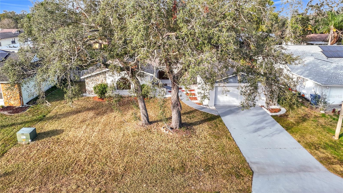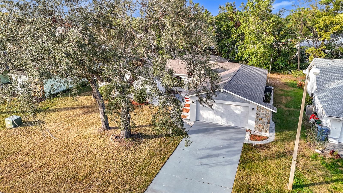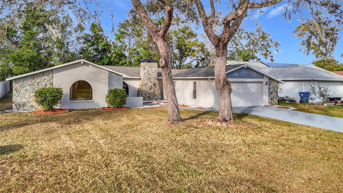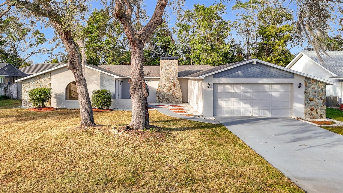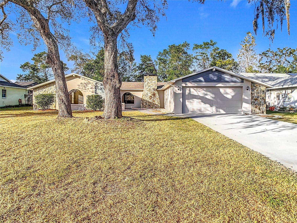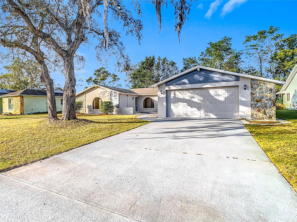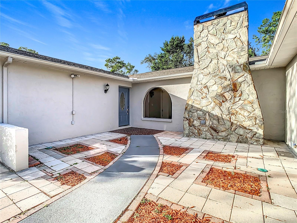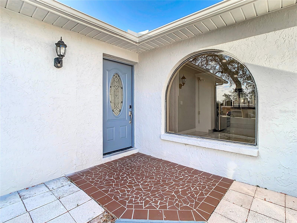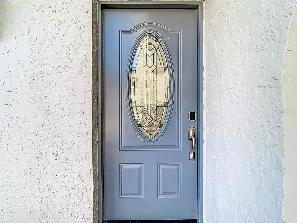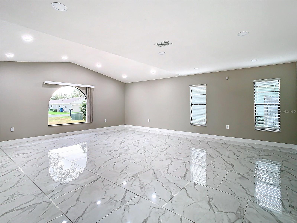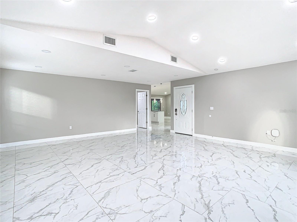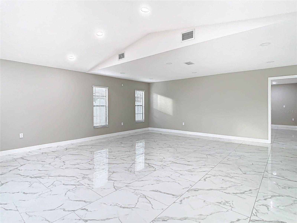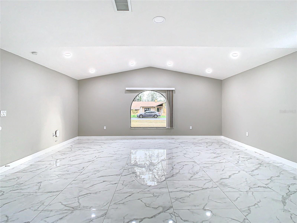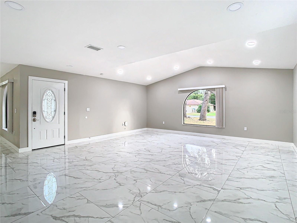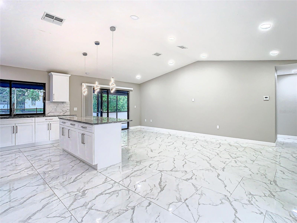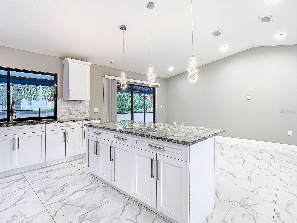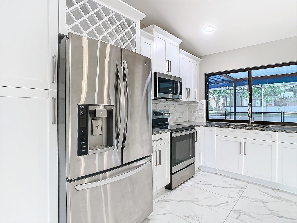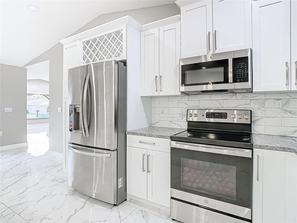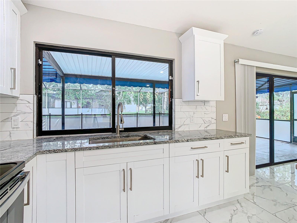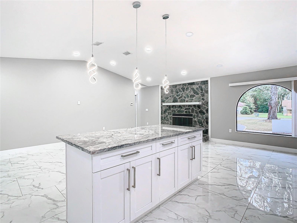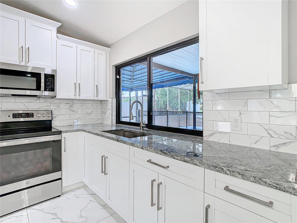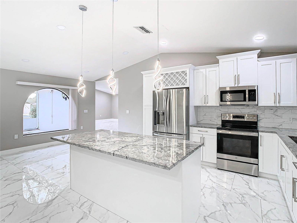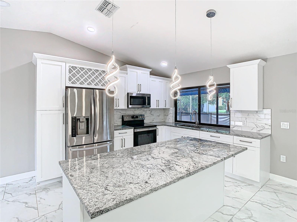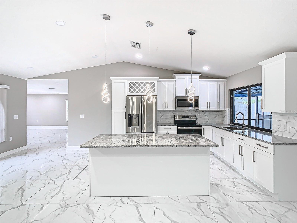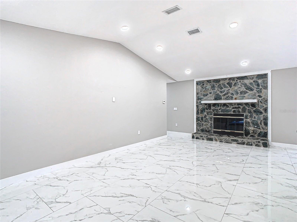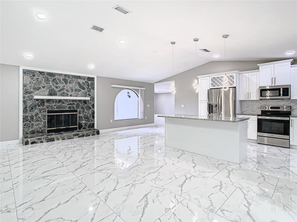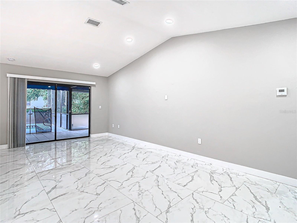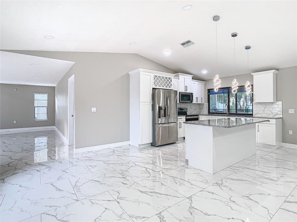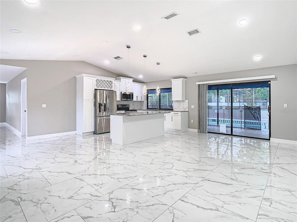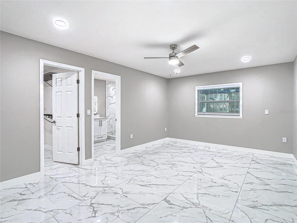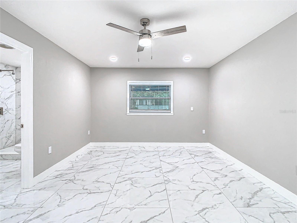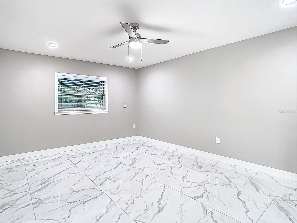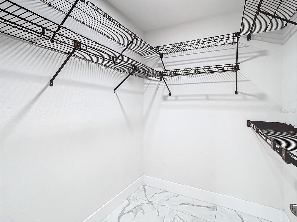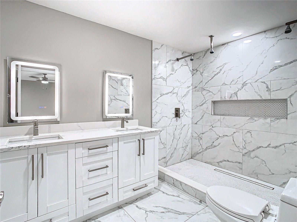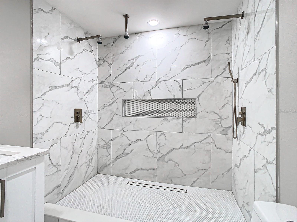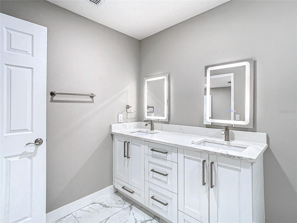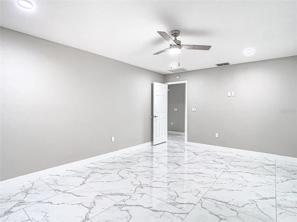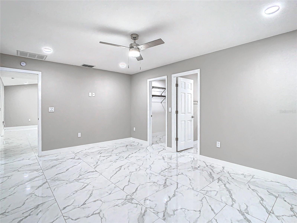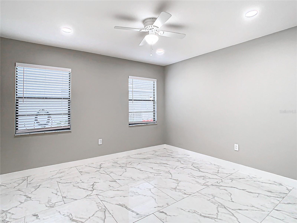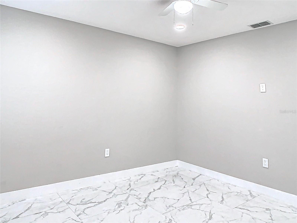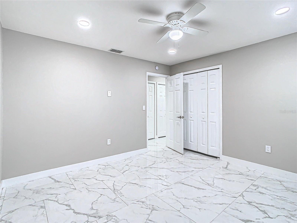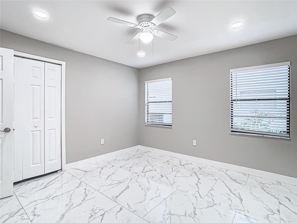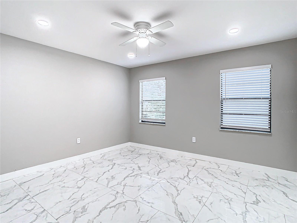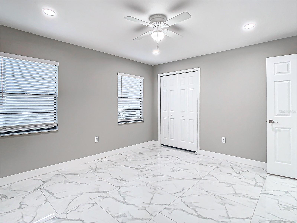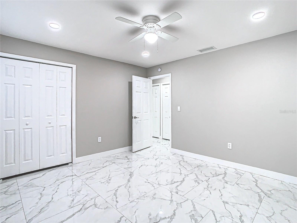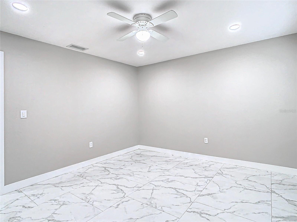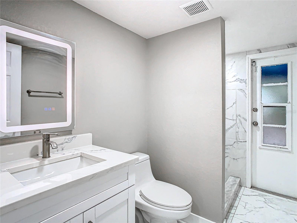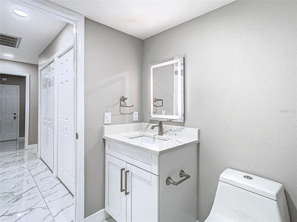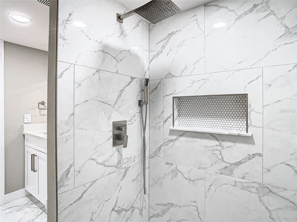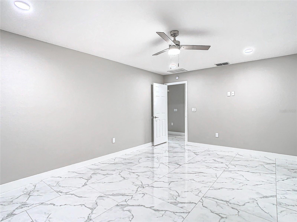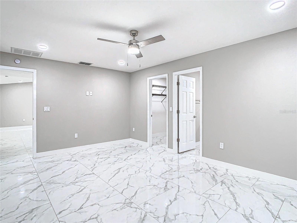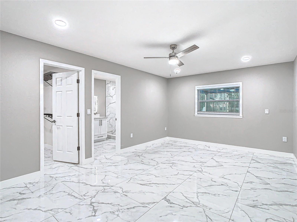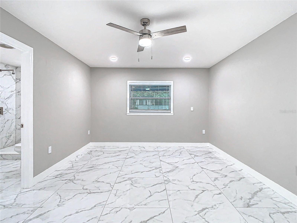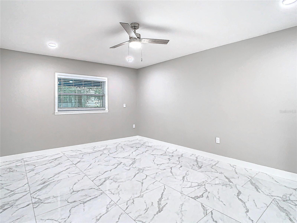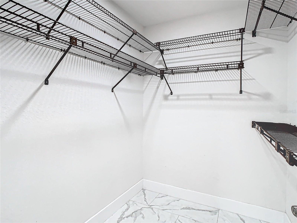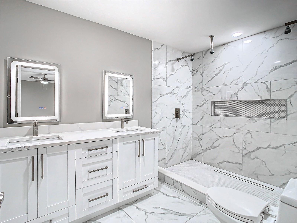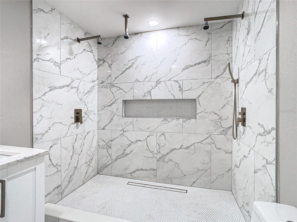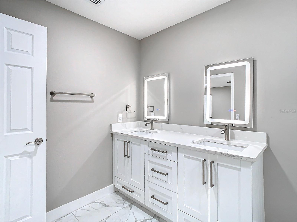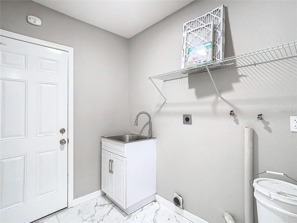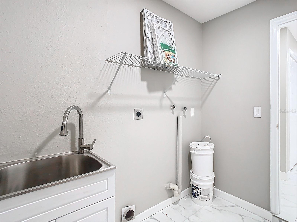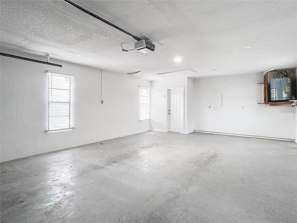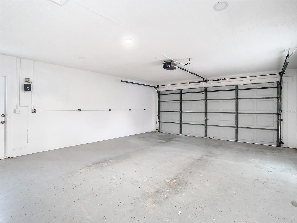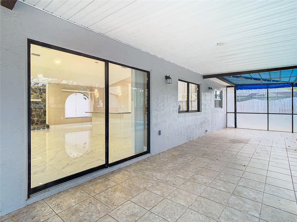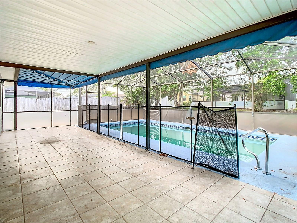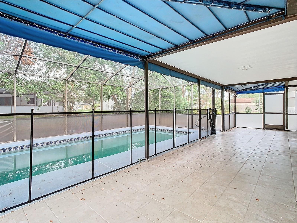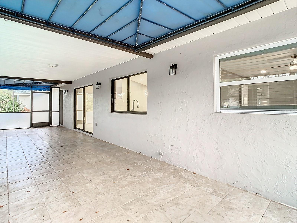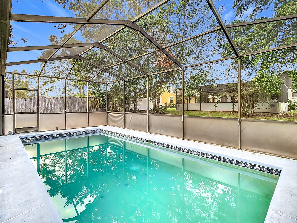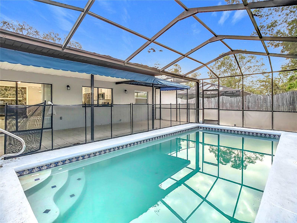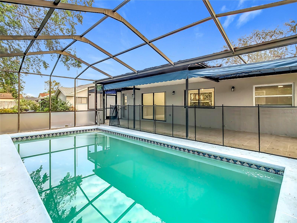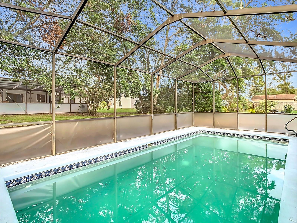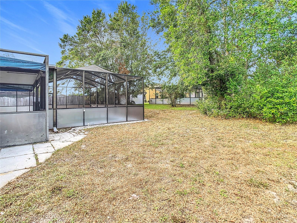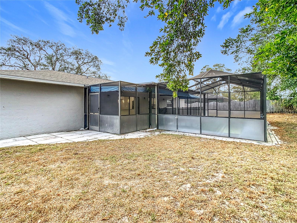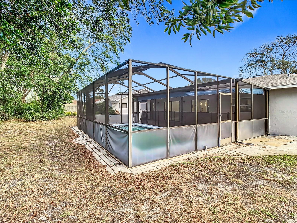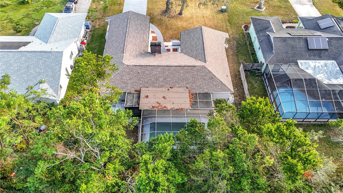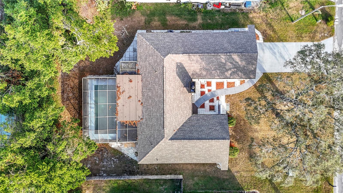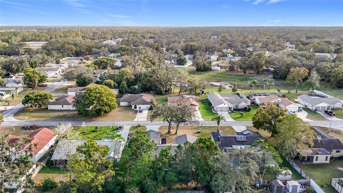- MLS#: TB8322519 ( Residential )
- Street Address: 8139 Wooden Drive
- Viewed: 12
- Price: $369,900
- Price sqft: $137
- Waterfront: No
- Year Built: 1985
- Bldg sqft: 2706
- Bedrooms: 3
- Total Baths: 2
- Full Baths: 2
- Garage / Parking Spaces: 2
- Days On Market: 33
- Additional Information
- Geolocation: 28.4911 / -82.5826
- County: HERNANDO
- City: SPRING HILL
- Zipcode: 34606
- Subdivision: Forest Oaks
- Elementary School: Deltona Elementary
- Middle School: Fox Chapel Middle School
- High School: Central High School
- Provided by: TAMPA BAY PREMIER REALTY
- Contact: Don Suda
- 813-968-8231

- DMCA Notice
Nearby Subdivisions
Berkeley Manor
Berkeley Manor Phase I
Forest Oaks
Forest Oaks Unit 1
Forest Oaks Unit 4
Not On List
Not On The List
Royal Highland
Spring Hill
Spring Hill Un 2
Spring Hill Unit 1
Spring Hill Unit 1 Repl 2
Spring Hill Unit 13
Spring Hill Unit 14
Spring Hill Unit 16
Spring Hill Unit 17
Spring Hill Unit 18
Spring Hill Unit 2
Spring Hill Unit 21
Spring Hill Unit 22
Spring Hill Unit 23
Spring Hill Unit 25
Spring Hill Unit 25 Repl 5
Spring Hill Unit 26
Spring Hill Unit 3
Spring Hill Unit 4
Spring Hill Unit 4 Repl 1
Spring Hill Unit 5
Spring Hill Unit 6
Spring Hill Unit 7
Spring Hill Unit 9
Timber Hills Plaza Ph 1
Timber Pines
Timber Pines Pn Gr Vl Tr 6 1a
Timber Pines Pn Gr Vl Tr 6 2a
Timber Pines Tr 11 Un 1
Timber Pines Tr 12 Un 2
Timber Pines Tr 13 Un 1a
Timber Pines Tr 13 Un 1b
Timber Pines Tr 13 Un 2a
Timber Pines Tr 16 Un 1
Timber Pines Tr 16 Un 2
Timber Pines Tr 19 Un 1
Timber Pines Tr 19 Un 2
Timber Pines Tr 2 Un 1
Timber Pines Tr 2 Un 2
Timber Pines Tr 21 Un 1
Timber Pines Tr 21 Un 2
Timber Pines Tr 21 Un 3
Timber Pines Tr 22 Un 1
Timber Pines Tr 22 Un 2
Timber Pines Tr 24
Timber Pines Tr 25
Timber Pines Tr 27
Timber Pines Tr 28
Timber Pines Tr 30
Timber Pines Tr 32
Timber Pines Tr 36
Timber Pines Tr 39
Timber Pines Tr 41 Ph 1
Timber Pines Tr 41 Ph 1 Rep
Timber Pines Tr 43
Timber Pines Tr 45
Timber Pines Tr 46 Ph 1
Timber Pines Tr 47 Un 2
Timber Pines Tr 47 Un 3
Timber Pines Tr 49
Timber Pines Tr 5 Un 1
Timber Pines Tr 53
Timber Pines Tr 54
Timber Pines Tr 55
Timber Pines Tr 58
Timber Pines Tr 60-61 U1 Repl2
Timber Pines Tr 61 Un 3 Ph1 Rp
Timber Pines Tr 8 Un 2a - 3
Weeki Wachee Acres Add Un 1
Weeki Wachee Acres Add Un 3
Weeki Wachee Acres Unit 1
Weeki Wachee Acres Unit 3
Weeki Wachee Hills Unit 1
Weeki Wachee Woodlands Un 1
PRICED AT ONLY: $369,900
Address: 8139 Wooden Drive, SPRING HILL, FL 34606
Would you like to sell your home before you purchase this one?
Description
PRICE REDUCTION! Welcome to 8139 Wooden Dr, a stunning, fully updated one story single family pool home in Spring Hill, Florida. This 3 bedroom, 2 bathroom residence offers a bright and airy open floor plan, perfect for both relaxation and entertaining. Gorgeous marble look tile flows seamlessly throughout the entire home, adding a touch of elegance to each room. The spacious kitchen features white shaker cabinetry with crown molding, a built in wine rack, and sleek stainless steel appliances, all of which flow effortlessly into the family room, complete with a cozy wood burning fireplace. The large primary suite is a true retreat, with a generous walk in closet and an en suite bathroom boasting dual sinks and a spa like shower, creating a peaceful, private escape. Step outside to the screen enclosed in ground pool and expansive covered patioideal for enjoying the beautiful Florida weather year round. Roof, AC and water heater 2022 for peace of mind!
Located in a highly desirable area, this home is just minutes from a wide variety of local attractions and destinations. Within 20 miles, you'll find beautiful beaches along the Gulf of Mexico, including Weeki Wachee Springs State Park, known for its live mermaid shows and natural spring fed attractions. For nature lovers, the nearby nature preserves and parks such as the Withlacoochee State Forest and the popular Pine Island Park offer hiking, kayaking, and picnicking opportunities. For shopping, dining, and entertainment, the nearby Suncoast Parkway provides quick access to major retail hubs like the Tampa Premium Outlets and downtown Tampa, where you can enjoy vibrant cultural attractions like the Tampa Museum of Art and Busch Gardens. Whether you prefer outdoor adventure, local dining experiences, or shopping, this home offers both a tranquil retreat and easy access to the best of the surrounding area.
Property Location and Similar Properties
Payment Calculator
- Principal & Interest -
- Property Tax $
- Home Insurance $
- HOA Fees $
- Monthly -
Features
Building and Construction
- Covered Spaces: 0.00
- Exterior Features: Sliding Doors
- Flooring: Tile
- Living Area: 2026.00
- Roof: Shingle
School Information
- High School: Central High School
- Middle School: Fox Chapel Middle School
- School Elementary: Deltona Elementary
Garage and Parking
- Garage Spaces: 2.00
- Parking Features: Driveway
Eco-Communities
- Pool Features: In Ground, Screen Enclosure
- Water Source: Public
Utilities
- Carport Spaces: 0.00
- Cooling: Central Air
- Heating: Central
- Sewer: Septic Tank
- Utilities: Electricity Connected
Finance and Tax Information
- Home Owners Association Fee: 0.00
- Net Operating Income: 0.00
- Tax Year: 2023
Other Features
- Appliances: Microwave, Range, Refrigerator
- Country: US
- Interior Features: Ceiling Fans(s), Kitchen/Family Room Combo, Open Floorplan
- Legal Description: FOREST OAKS UNIT ONE LOT 70
- Levels: One
- Area Major: 34606 - Spring Hill/Brooksville/Weeki Wachee
- Occupant Type: Vacant
- Parcel Number: R14-223-17-1765-0000-0700
- Views: 12
- Zoning Code: SFR

- Anthoney Hamrick, REALTOR ®
- Tropic Shores Realty
- Mobile: 352.345.2102
- findmyflhome@gmail.com


