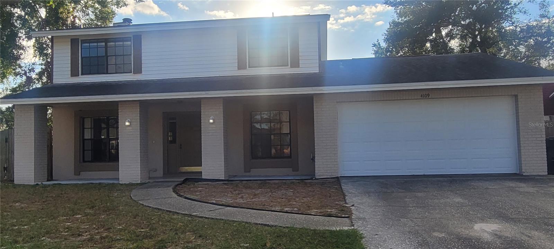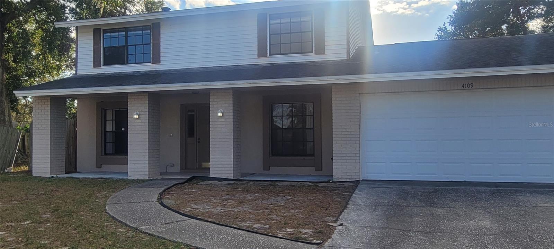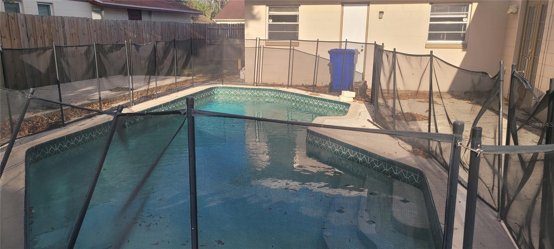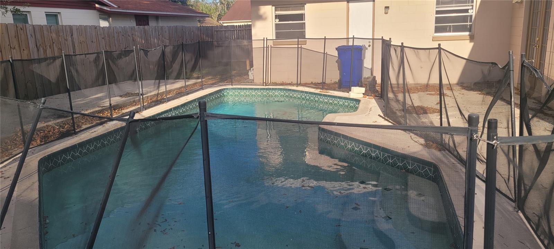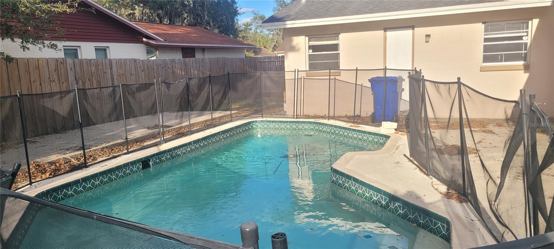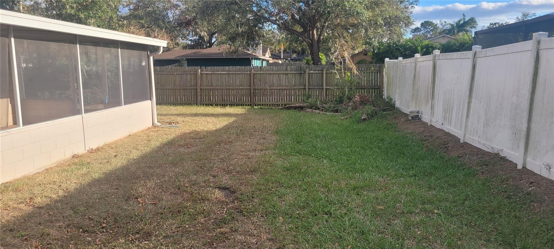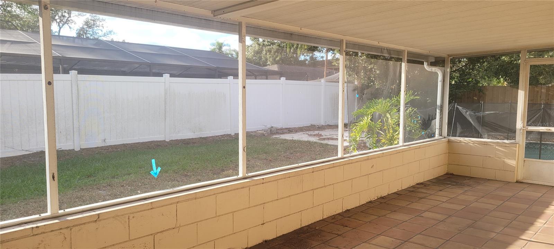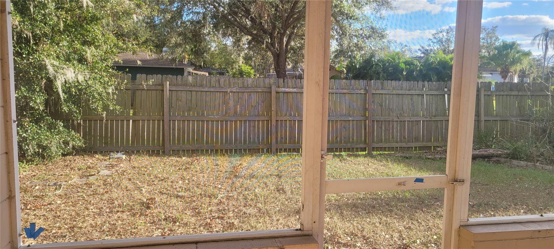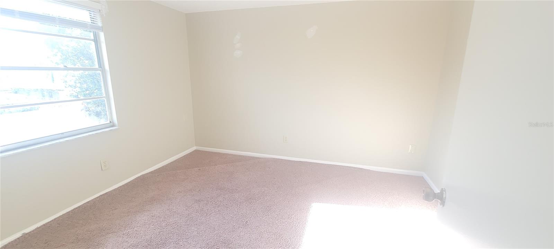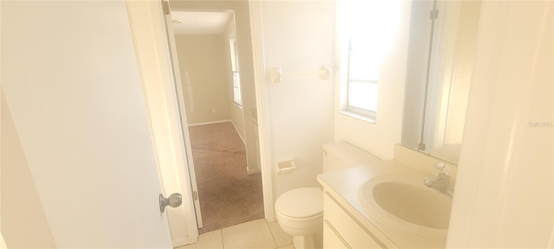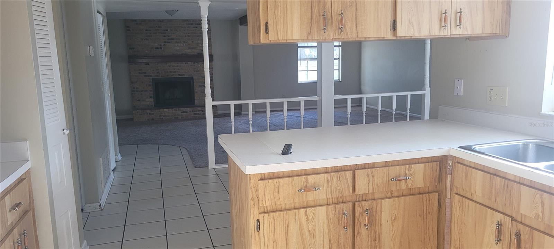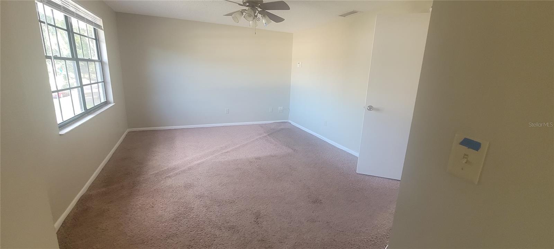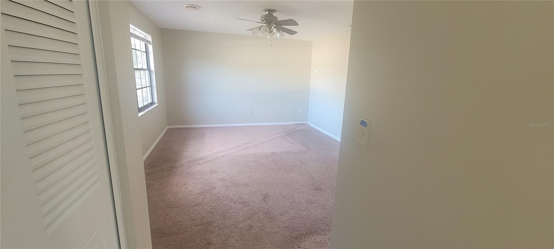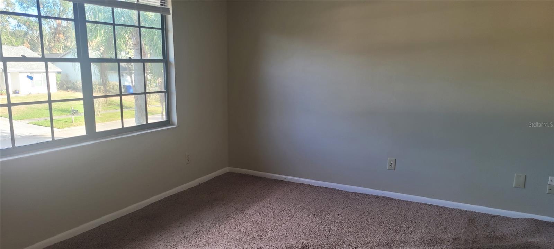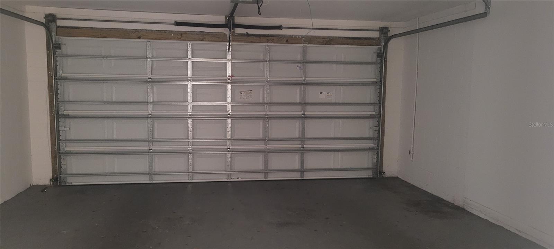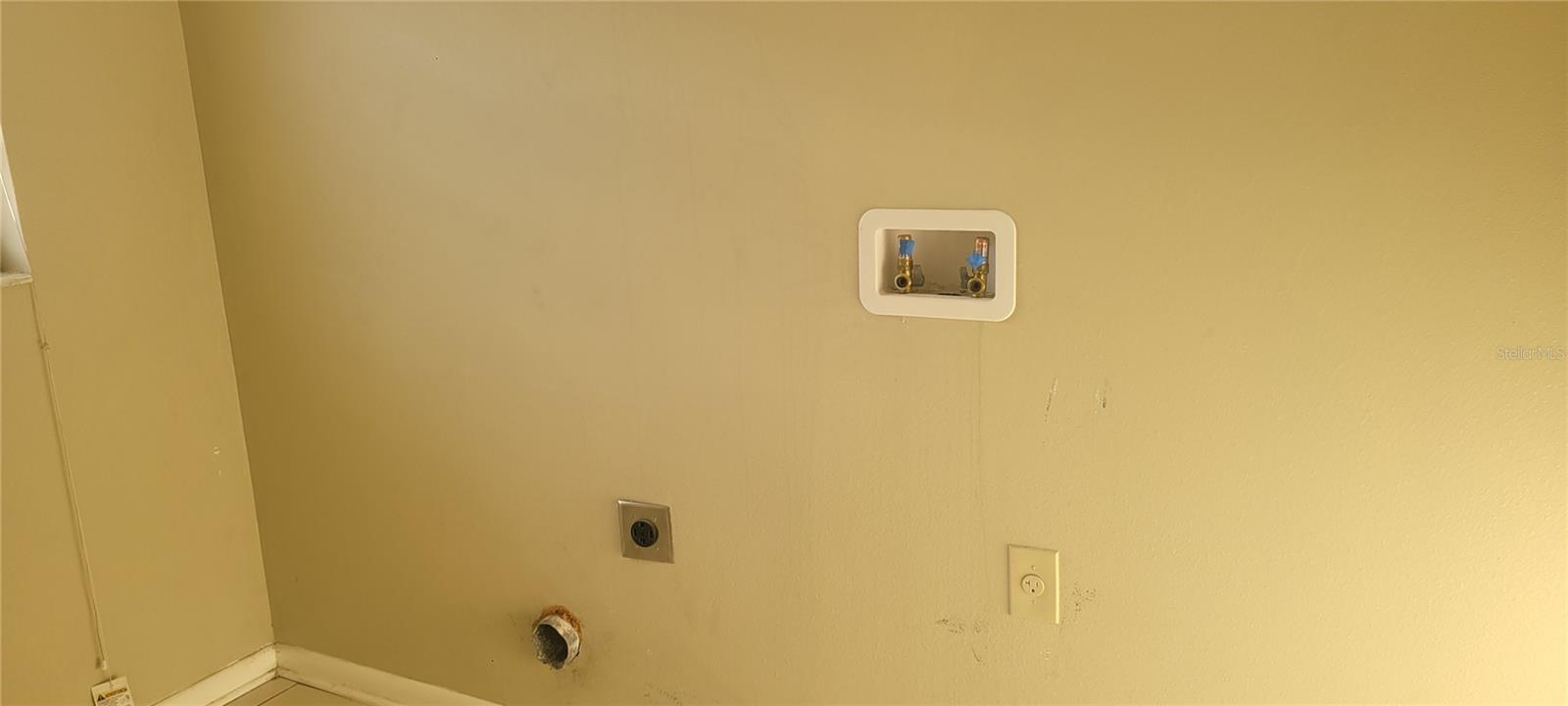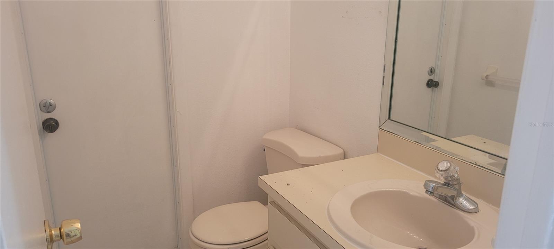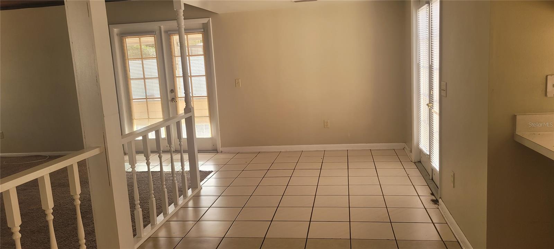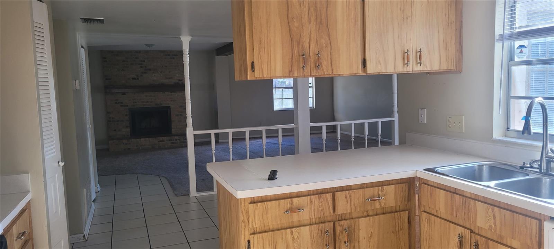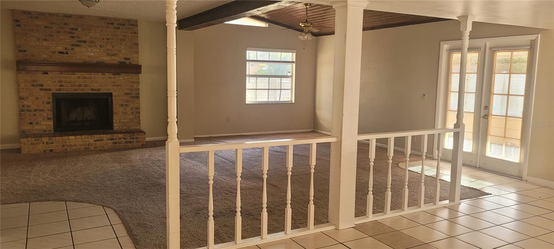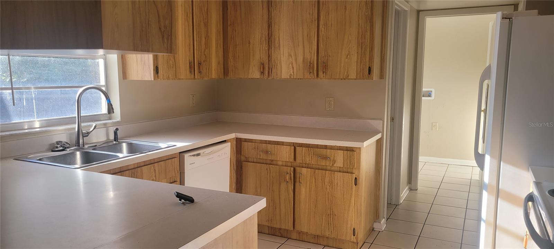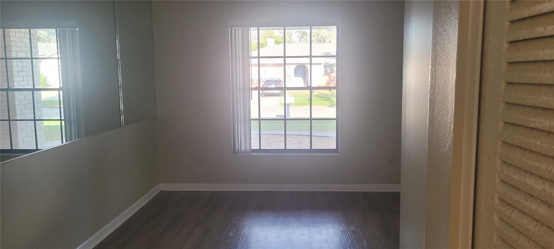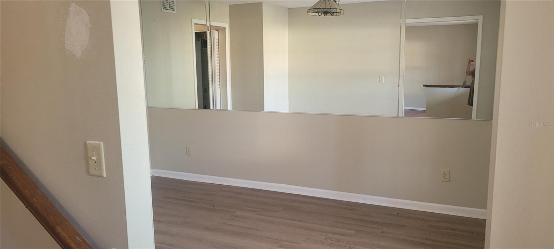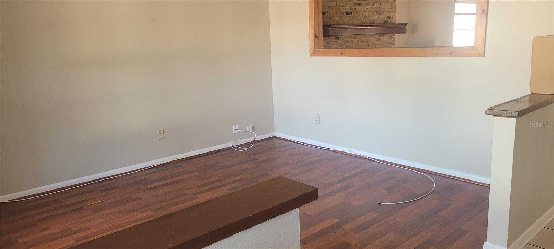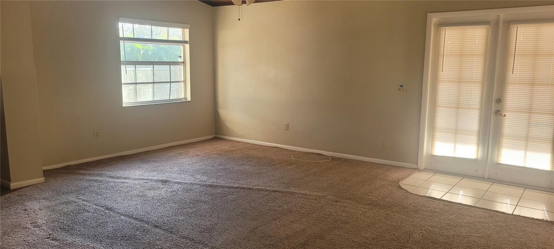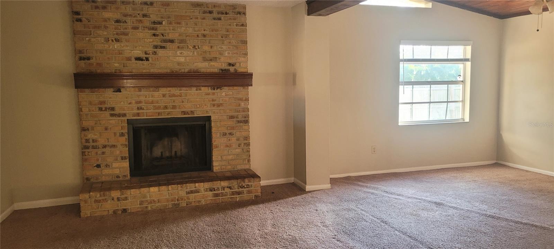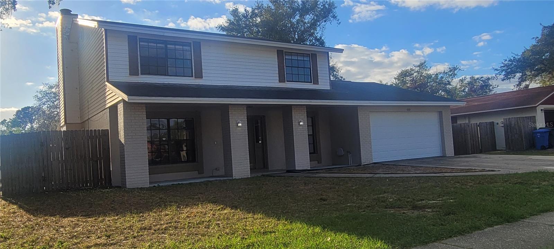- MLS#: TB8322296 ( Residential )
- Street Address: 4109 Canoga Park Drive
- Viewed: 2
- Price: $380,000
- Price sqft: $120
- Waterfront: No
- Year Built: 1983
- Bldg sqft: 3174
- Bedrooms: 4
- Total Baths: 3
- Full Baths: 2
- 1/2 Baths: 1
- Garage / Parking Spaces: 2
- Days On Market: 34
- Additional Information
- Geolocation: 27.8782 / -82.273
- County: HILLSBOROUGH
- City: BRANDON
- Zipcode: 33511
- Subdivision: Bloomingdale Sec H
- Elementary School: Cimino HB
- Middle School: Burns HB
- High School: Bloomingdale HB
- Provided by: PREMIER PROPERTY SOLUTIONS
- Contact: Renee Dewolf
- 813-245-2068

- DMCA Notice
Nearby Subdivisions
Alafia Estates
Alafia Preserve
Bloomingdale Sec C
Bloomingdale Sec D
Bloomingdale Sec E
Bloomingdale Sec F
Bloomingdale Sec H
Bloomingdale Trails
Bloomingdale Village Ph 2
Bloomingdale Village Ph I Sub
Brandon Lake Park
Brandon Pointe
Brandon Pointe Ph 3 Prcl
Brandon Preserve
Brandon Terrace Park
Brandon Tradewinds Add
Brandon View Estates
Breezy Meadows
Brentwood Hills
Brentwood Hills Trct F Un 1
Brentwood Hills Trct F Un 2
Brooker Ridge
Brookwood
Bryan Manor South
Buckhorn Creek
Camelot Woods Ph 2
Cedar Grove
Colonial Heights
Colonial Oaks
Dixons First Add
Eastwood Sub 1st Add
Four Winds Estates
Gallery Gardens 3rd Add
Heather Lakes
Hickory Lakes Ph 02
Hidden Lakes
Hidden Reserve
High Point Estates First Addit
Highland Ridge
Hillside
Holiday Hills
Hunter Place
Kingswood Heights
La Viva
Montclair Meadow 1st
Oak Mont
Oak Park Twnhms
Orange Grove Estates
Peppermill At Providence Lakes
Peppermill Iii At Providence L
Plantation Estates
Ponderosa
Ponderosa 2nd Add
Providence Lakes
Providence Lakes Prcl M
Providence Lakes Prcl Mf Pha
Sanctuary At John Moore Road
Sanctuary At John Moore Road L
Shoals
Sterling Ranch
Tanglewood
Unplatted
Van Sant
Van Sant Sub
PRICED AT ONLY: $380,000
Address: 4109 Canoga Park Drive, BRANDON, FL 33511
Would you like to sell your home before you purchase this one?
Description
A 3 BEDROOM / 3 BATHROOM / 2 CAR GARAGE POOL Home in the Sought out area of Bloomingdale!! Large home with a Formal Dining Room/ Family Room / and Living Room with a beautiful wood burning Fireplace off the Kitchen. There is an enclosed rear Patio leading to the POOL which has a child safety fence for added assurance. The Large Fenced in Backyard allows for tons of Fun in the Sun. Schedule your private showing today. All information is deemed reliable but must be verified by buyer.
Property Location and Similar Properties
Payment Calculator
- Principal & Interest -
- Property Tax $
- Home Insurance $
- HOA Fees $
- Monthly -
Features
Building and Construction
- Covered Spaces: 0.00
- Exterior Features: French Doors, Lighting, Sliding Doors
- Flooring: Carpet, Ceramic Tile
- Living Area: 2210.00
- Roof: Shingle
School Information
- High School: Bloomingdale-HB
- Middle School: Burns-HB
- School Elementary: Cimino-HB
Garage and Parking
- Garage Spaces: 2.00
Eco-Communities
- Pool Features: Child Safety Fence, Gunite, Tile
- Water Source: Public
Utilities
- Carport Spaces: 0.00
- Cooling: Central Air
- Heating: Central
- Pets Allowed: Yes
- Sewer: Public Sewer
- Utilities: Electricity Connected, Sewer Connected, Street Lights, Water Connected
Finance and Tax Information
- Home Owners Association Fee: 130.00
- Net Operating Income: 0.00
- Tax Year: 2023
Other Features
- Appliances: Dishwasher, Electric Water Heater, Range, Refrigerator
- Association Name: Bloomingdale Ridge HOA
- Association Phone: 813-681-2051
- Country: US
- Interior Features: Ceiling Fans(s), Kitchen/Family Room Combo
- Legal Description: BLOOMINGDALE SECTION H UNIT 2 LOT 29 BLK 5
- Levels: Two
- Area Major: 33511 - Brandon
- Occupant Type: Vacant
- Parcel Number: U-14-30-20-2PC-000005-00029.0
- Possession: Close of Escrow
- Zoning Code: PD

- Anthoney Hamrick, REALTOR ®
- Tropic Shores Realty
- Mobile: 352.345.2102
- findmyflhome@gmail.com


