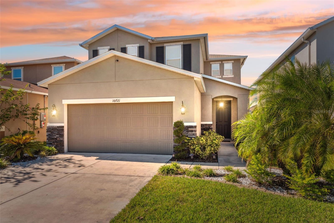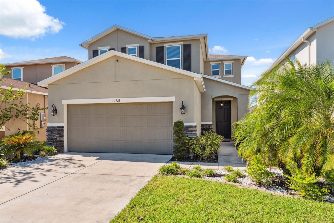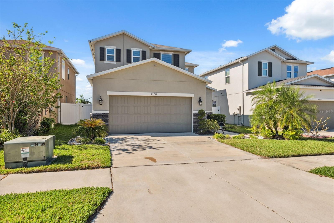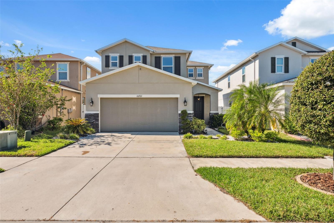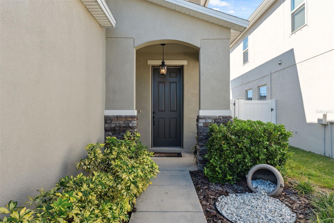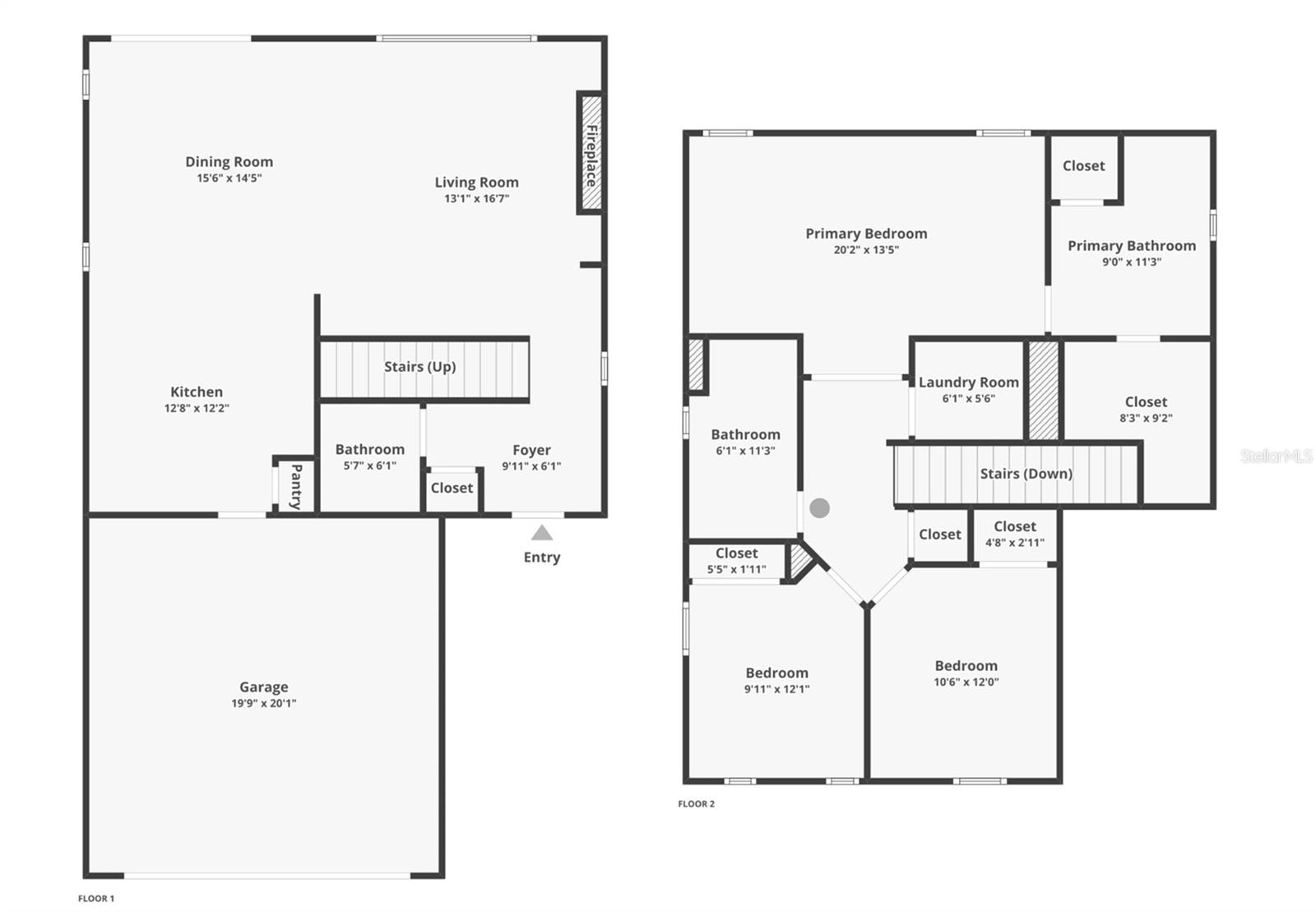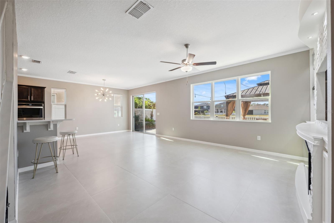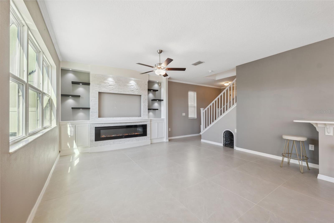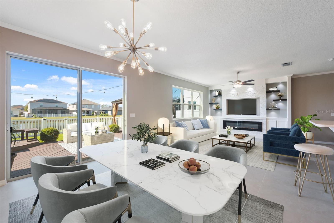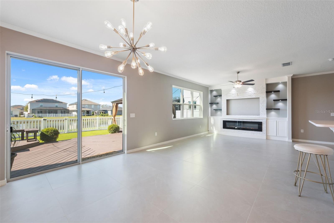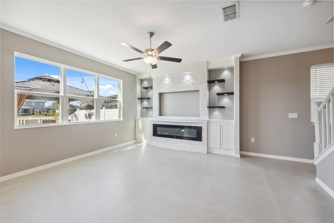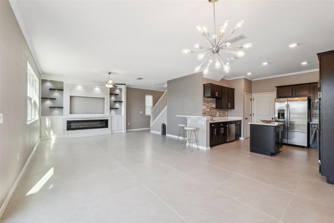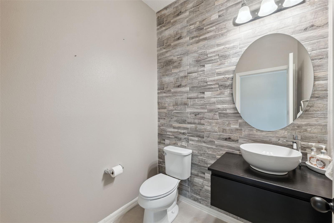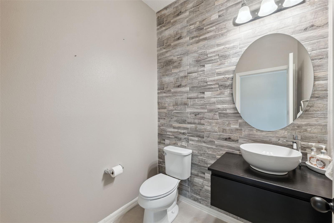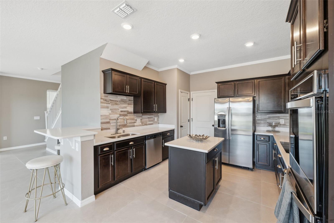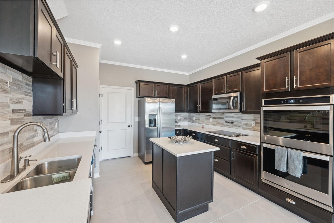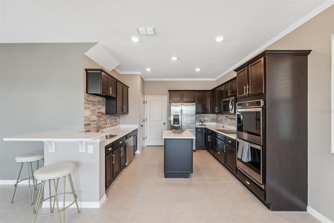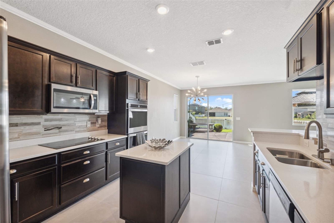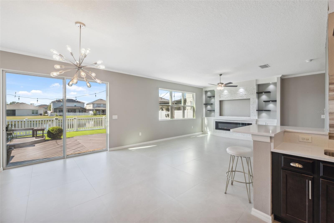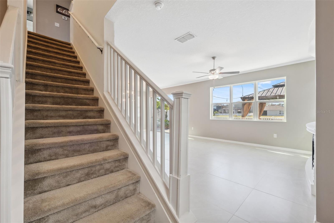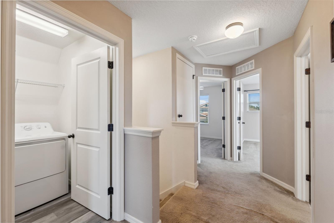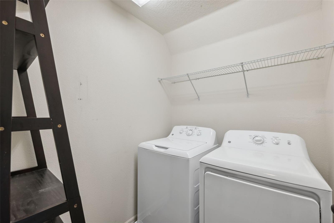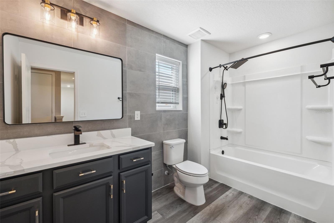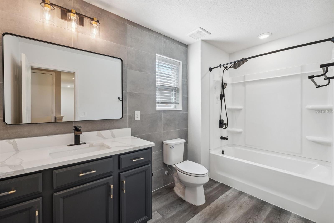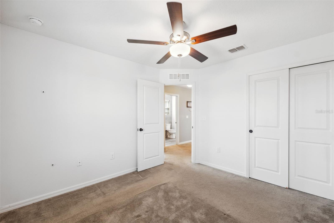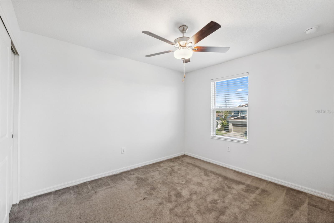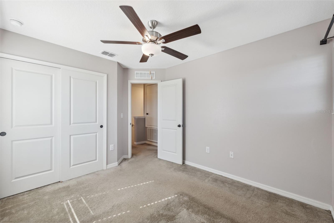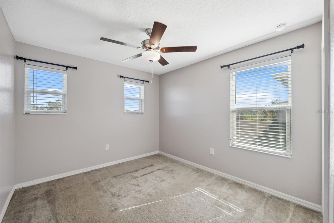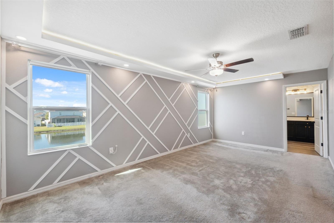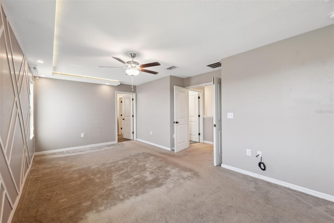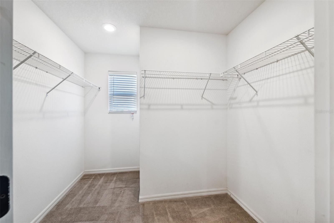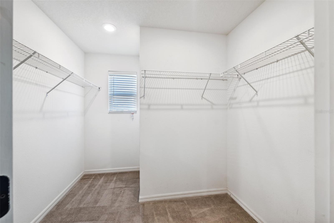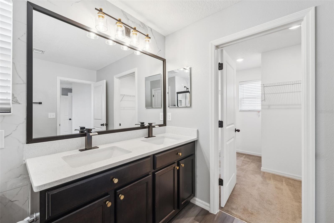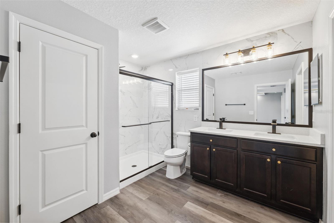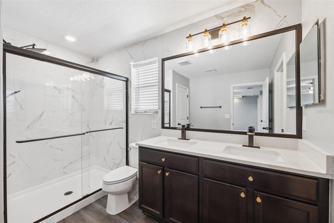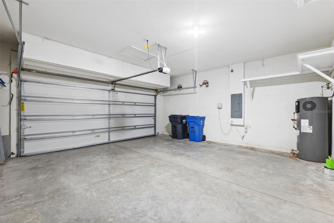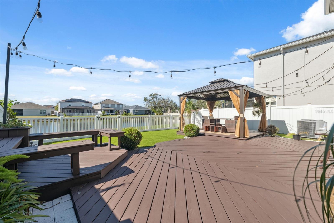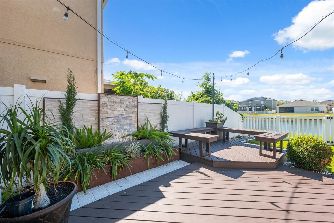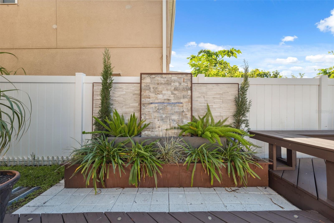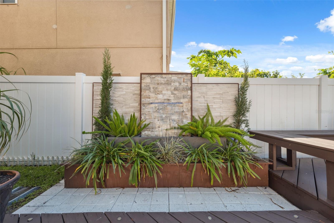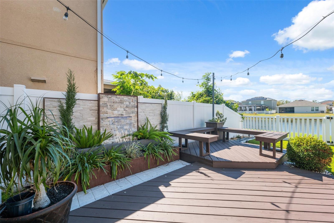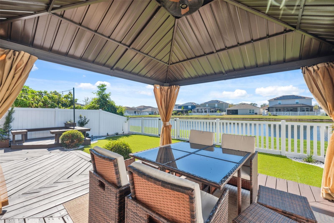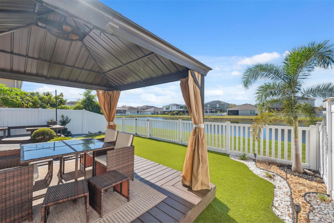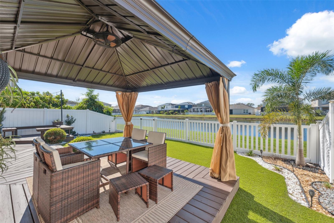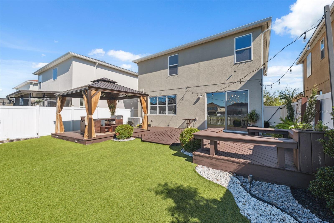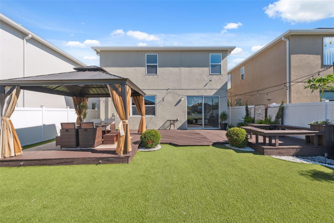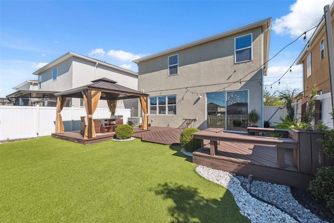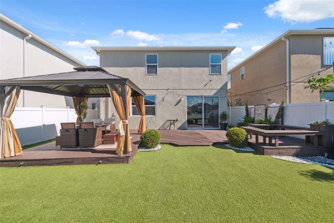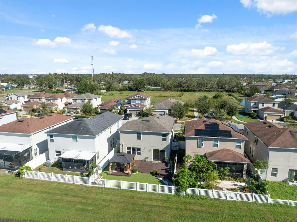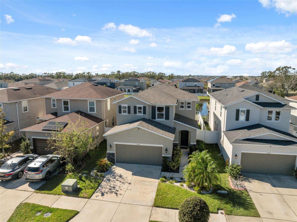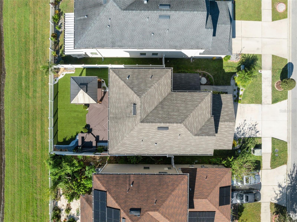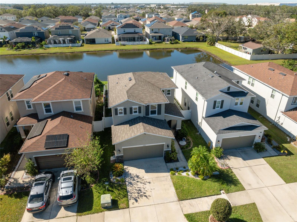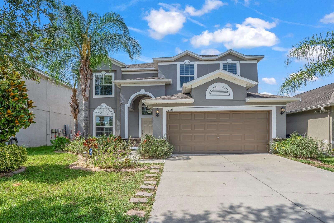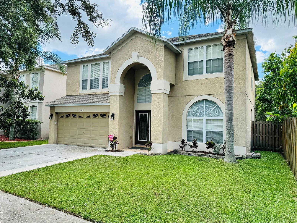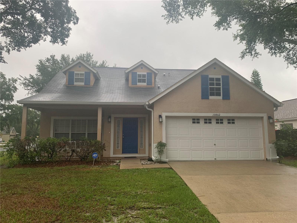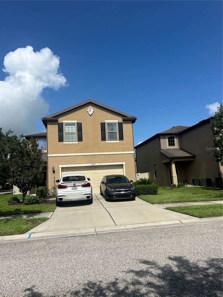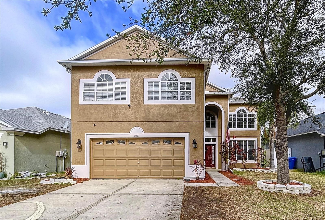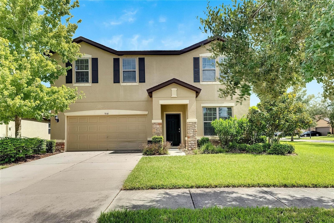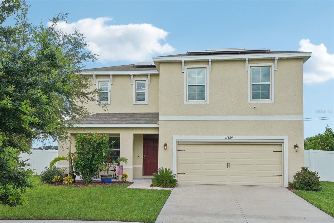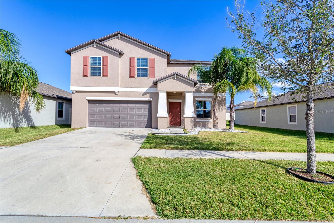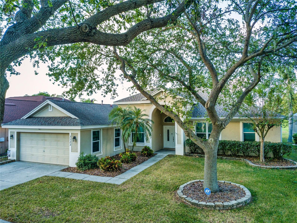- MLS#: TB8322175 ( Residential )
- Street Address: 10721 Southern Forest Drive
- Viewed: 8
- Price: $415,000
- Price sqft: $183
- Waterfront: No
- Year Built: 2018
- Bldg sqft: 2271
- Bedrooms: 3
- Total Baths: 3
- Full Baths: 2
- 1/2 Baths: 1
- Garage / Parking Spaces: 2
- Days On Market: 49
- Additional Information
- Geolocation: 27.8449 / -82.3326
- County: HILLSBOROUGH
- City: RIVERVIEW
- Zipcode: 33578
- Subdivision: Medford Lakes Ph 1
- Provided by: ALIGN RIGHT REALTY WESTSHORE
- Contact: Agnes Serrano
- 813-281-0007

- DMCA Notice
Nearby Subdivisions
Ashley Oaks
Avelar Creek North
Avelar Creek South
Bloomingdale Hills Sec A U
Bloomingdale Hills Sec B U
Bloomingdale Hills Section A U
Brandwood Sub
Brussels Bay Ph Iii Iv
Brussels Boy Ph 03 04
Covewood
Eagle Watch
Fern Hill Ph 1a
Gibsonton Area N Of River
Happy Acres Sub 1 S
Lake Fantasia Platted Sub
Lake St Charles
Magnolia Creek Phase 2
Magnolia Park Central Ph A
Magnolia Park Northeast Parcel
Magnolia Park Southeast B
Magnolia Park Southeast C1
Magnolia Park Southeast D
Magnolia Park Southwest G
Medford Lakes Ph 1
Medford Lakes Ph 2b
Oak Creek Prcl 1a
Oak Creek Prcl 1b
Oak Creek Prcl 1c1
Oak Creek Prcl 9
Oak Crk Prcl 10
Park Creek Ph 1a
Park Creek Ph 3b2 3c
Park Creek Ph 4b
Parkway Center Single Family P
River Oak Estates
Riverview Meadows Phase 2
South Creek
South Crk Ph 2a 2b 2c
South Pointe
South Pointe Ph 1a 1b
South Pointe Ph 3a 3b
South Pointe Ph 4
South Pointe Ph 7
South Pointe Ph 9
South Pointe Phase 3a
Southcreek
Spencer Glen
Spencer Glen South
Subdivision Of The E 2804 Ft O
Summerview Oaks Sub
Tamiami Townsite Rev
Timbercreek Ph 1
Timbercreek Ph 2c
Twin Creeks Ph 1 2
Unplatted
Valhalla Ph 12
Villages Of Lake St Charles Ph
Waterstone Lakes Ph 2
Watson Glen Ph 1
Wilson Manor
Wilson Manor Ph 2
Winthrop Village Ph Oneb
PRICED AT ONLY: $415,000
Address: 10721 Southern Forest Drive, RIVERVIEW, FL 33578
Would you like to sell your home before you purchase this one?
Description
***This home qualifies for 100% financing and/or eligible for a special interest rate up to 2% below the current market****. This beautiful two story home features 3 bedrooms, 2.5 baths and combines modern elegance with functional design. As you step inside, youre greeted by a spacious open floor plan with porcelain tile flooring throughout the first level, creating a sleek and seamless look.
The heart of the home is its gourmet kitchen, designed for both culinary enthusiasts and entertainers alike. It boasts quartz countertops, a center island, custom cabinetry, and stainless steel appliances. The expansive counter space and stylish finishes make it the perfect place to prepare meals or gather with family and friends.
Upstairs, youll find three generously sized bedrooms, each with ample closet space. The master suite features a private bath with double vanities, a glass enclosed shower, and elegant tile details. The additional full bath upstairs serves the other two bedrooms, while a convenient half bath is located on the first floor for guests.
The outdoor space is just as inviting. The backyard is an oasis of relaxation, complete with a charming gazeboideal for outdoor dining or lounging. A tranquil water fountain provides the soothing sound of trickling water, setting the scene for peaceful evenings. The backyard offers stunning water view, creating a serene backdrop to enjoy sunsets or morning coffee.
This home effortlessly blends luxury with comfort, making it the perfect place for both everyday living and entertaining.
Property Location and Similar Properties
Payment Calculator
- Principal & Interest -
- Property Tax $
- Home Insurance $
- HOA Fees $
- Monthly -
Features
Building and Construction
- Covered Spaces: 0.00
- Exterior Features: Hurricane Shutters, Irrigation System, Rain Gutters, Sidewalk
- Flooring: Carpet, Tile
- Living Area: 1776.00
- Roof: Shingle
Garage and Parking
- Garage Spaces: 2.00
Eco-Communities
- Water Source: Public
Utilities
- Carport Spaces: 0.00
- Cooling: Central Air
- Heating: Central
- Pets Allowed: Yes
- Sewer: Public Sewer
- Utilities: Public, Underground Utilities
Finance and Tax Information
- Home Owners Association Fee: 265.00
- Net Operating Income: 0.00
- Tax Year: 2023
Other Features
- Appliances: Built-In Oven, Cooktop, Dishwasher, Disposal, Dryer, Microwave, Refrigerator
- Association Name: Associa Gulf Coast/ Justin Jannini
- Association Phone: 717-577-2200
- Country: US
- Interior Features: Ceiling Fans(s), High Ceilings, Open Floorplan
- Legal Description: MEDFORD LAKES PHASE 1 LOT 99
- Levels: Two
- Area Major: 33578 - Riverview
- Occupant Type: Vacant
- Parcel Number: U-29-30-20-9ZT-000000-00099.0
- Zoning Code: PD
Similar Properties

- Anthoney Hamrick, REALTOR ®
- Tropic Shores Realty
- Mobile: 352.345.2102
- findmyflhome@gmail.com


