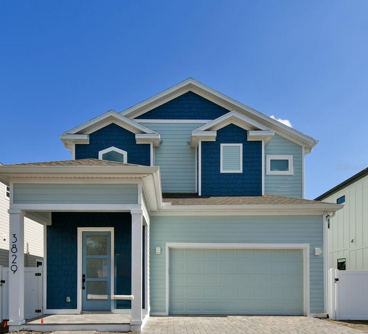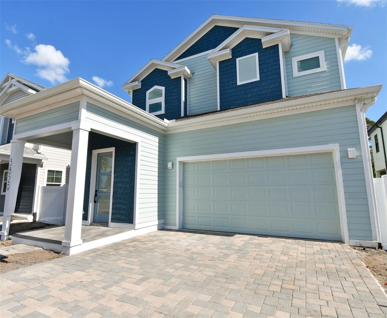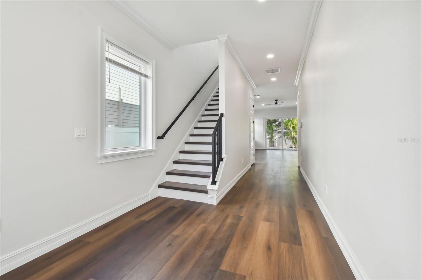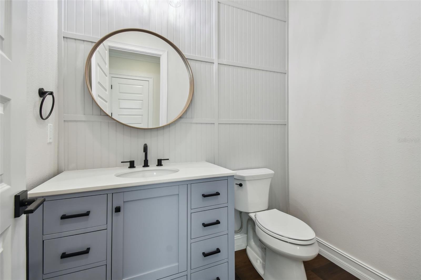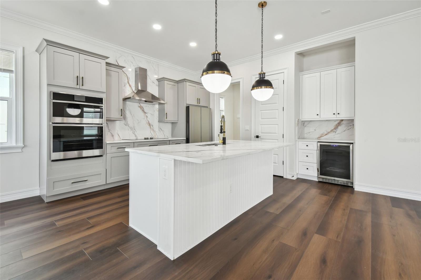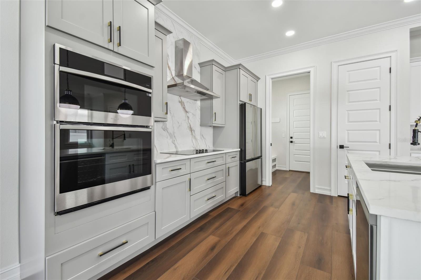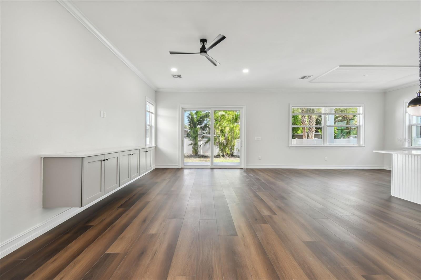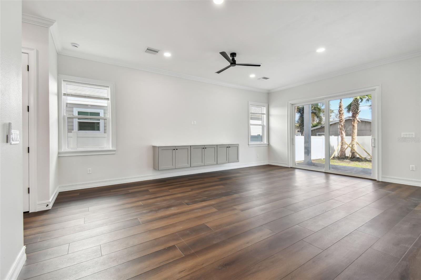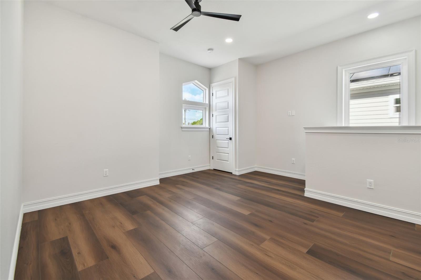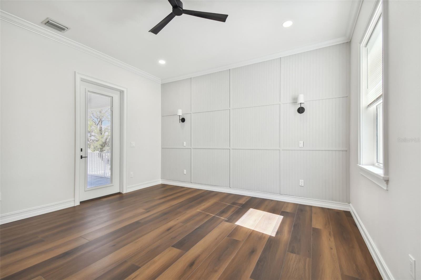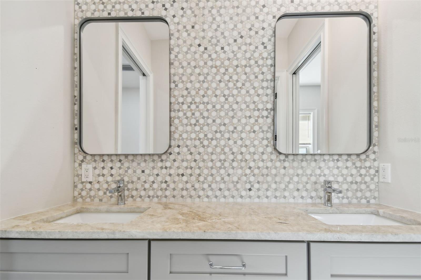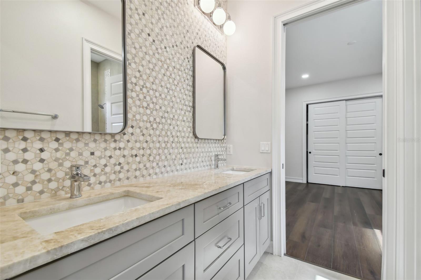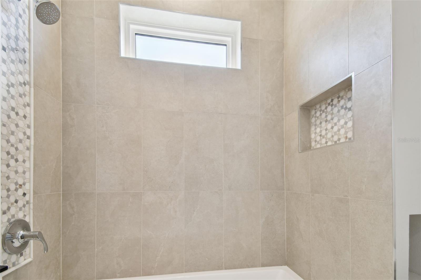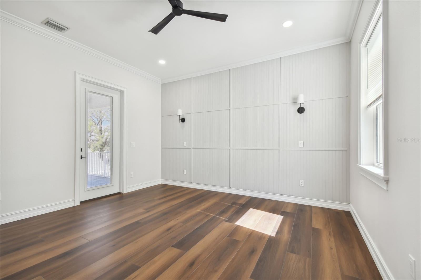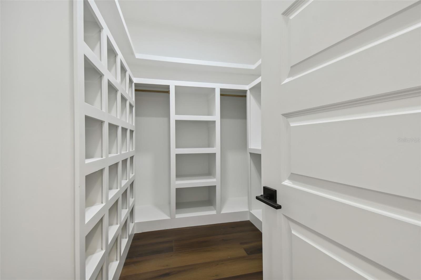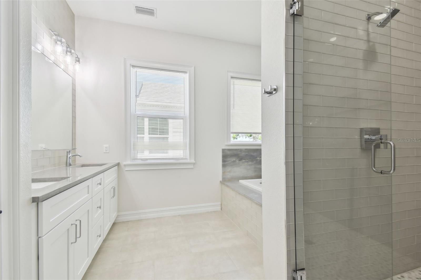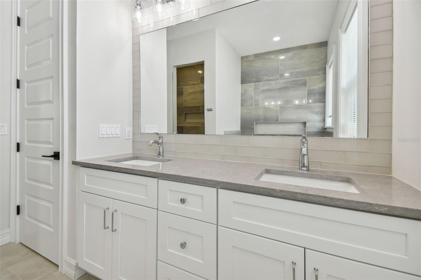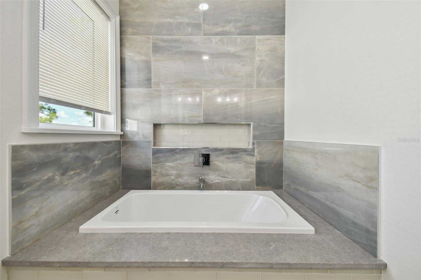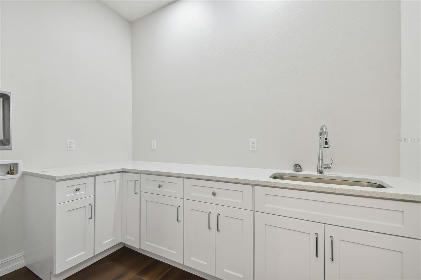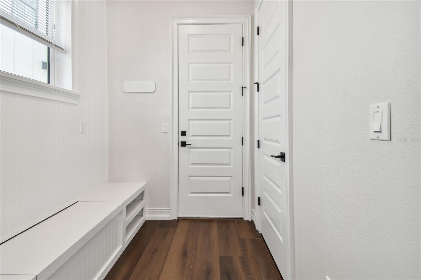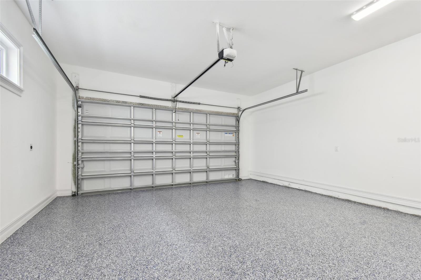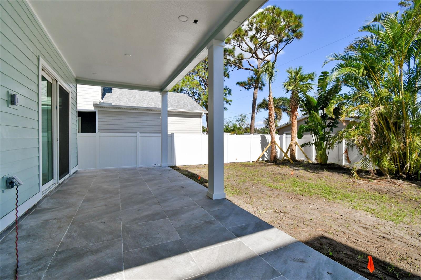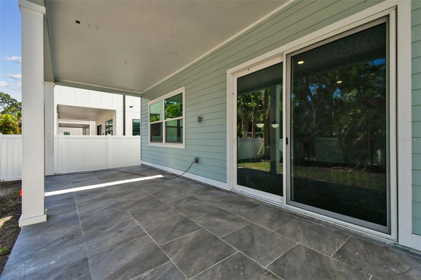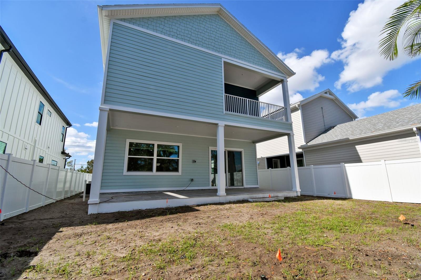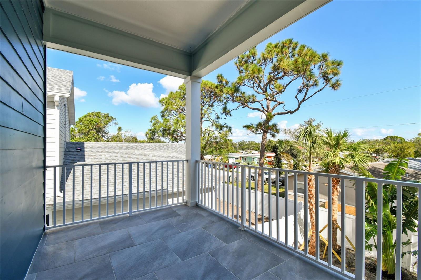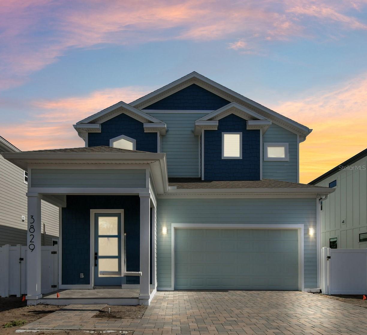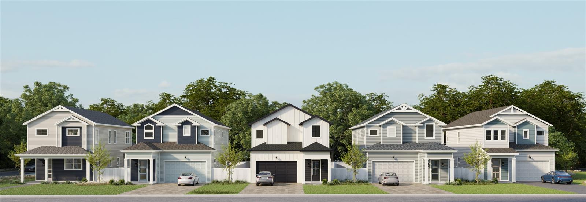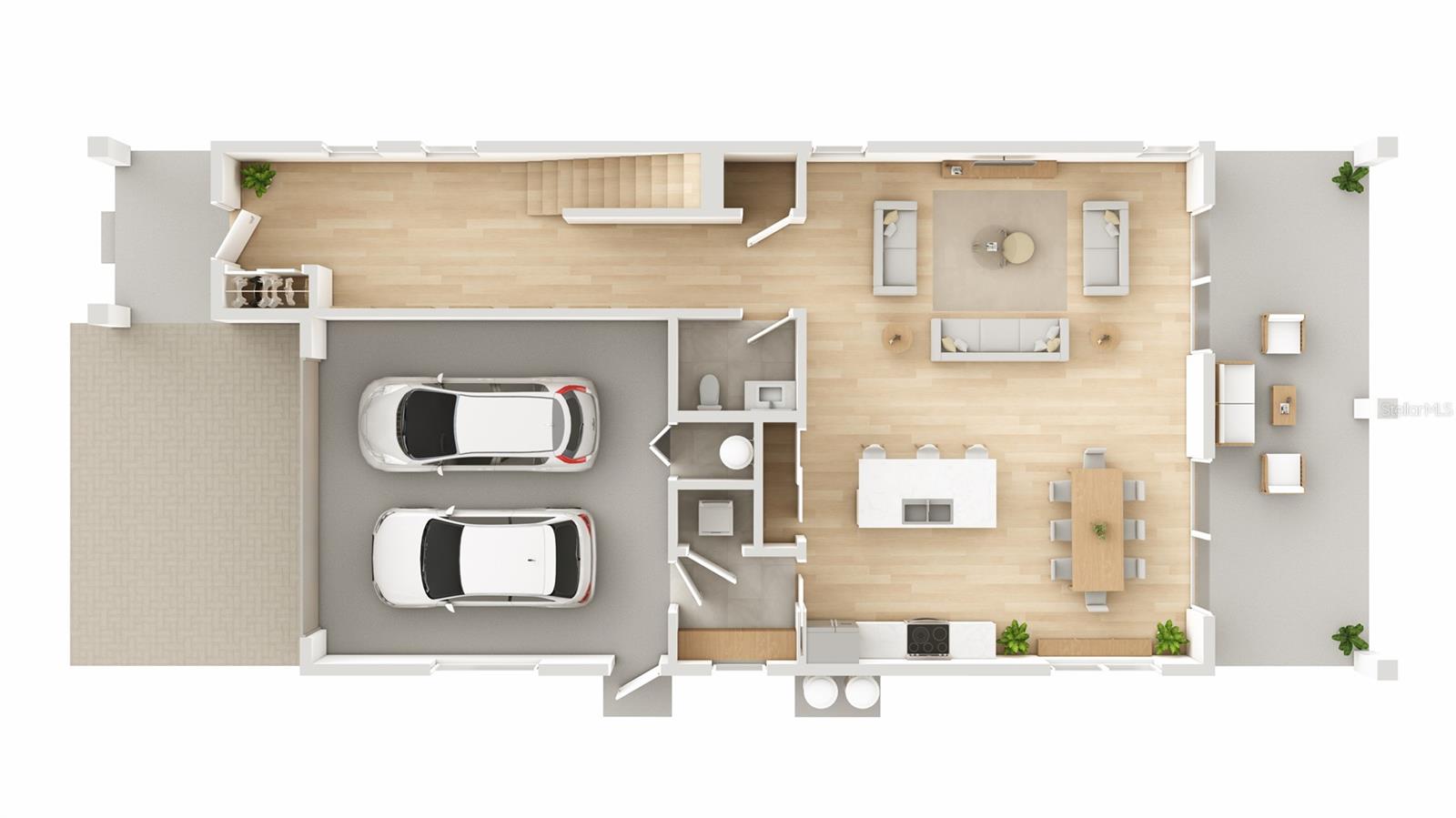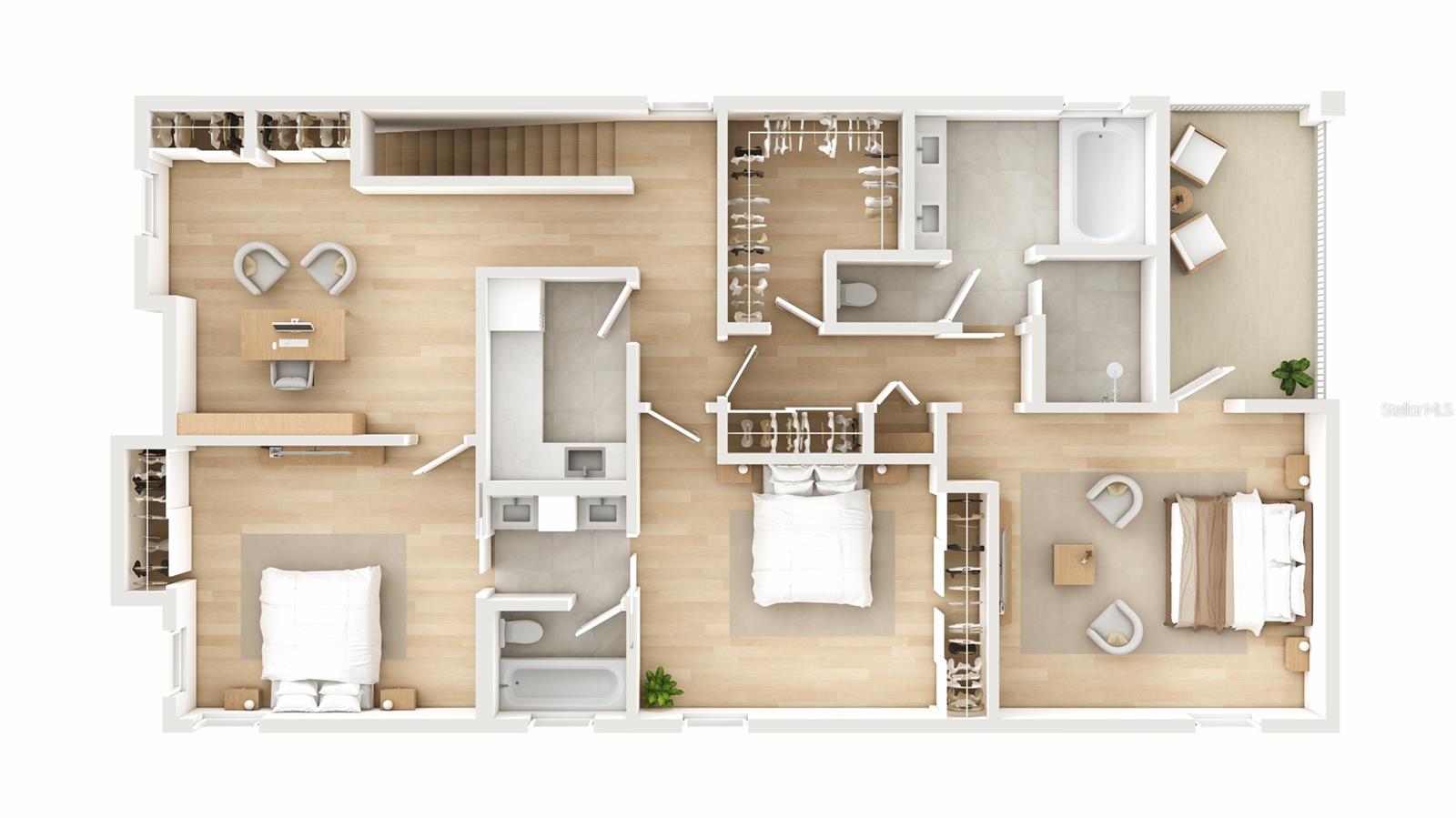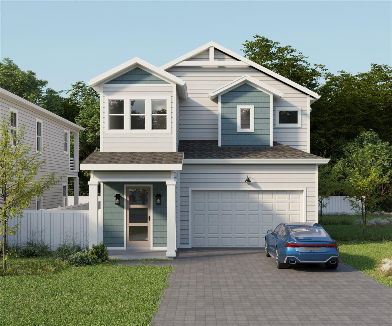- MLS#: TB8321874 ( Residential )
- Street Address: 3829 71st Street N
- Viewed: 6
- Price: $1,060,000
- Price sqft: $274
- Waterfront: No
- Year Built: 2024
- Bldg sqft: 3872
- Bedrooms: 3
- Total Baths: 3
- Full Baths: 2
- 1/2 Baths: 1
- Garage / Parking Spaces: 2
- Days On Market: 36
- Additional Information
- Geolocation: 27.807 / -82.7366
- County: PINELLAS
- City: SAINT PETERSBURG
- Zipcode: 33709
- Subdivision: Tyrone
- Elementary School: Seventy Fourth St. Elem PN
- Middle School: Azalea Middle PN
- High School: Dixie Hollins High PN
- Provided by: DHM REAL ESTATE GROUP LLC
- Contact: Patricia Moser
- 727-316-5100

- DMCA Notice
Nearby Subdivisions
Barcelo Park
Beulah Park 2
Bonnie Bay Country Club
Bonnie Bay Country Club Estate
Clearviewdisston Sub 4
Darrow Estates
Distlfpw Sectwnrngmersec 06 Tw
Forbes Park Roberta
Golden Palm Manor 1st Add
Gorsuch Hutchinson
Hiland Square Add
Hoeldtke Grove Sub
Hurds Sub
Jefferson Manor 1st Add
Lealman Highlands 2
Mckee Lake Estates
Pinebrook Manor
Pinellas Farms
Rectors Groveland
Rectors Groveland 3rd Add
Sundown Woods
Sunny Lawn Estates
Sunnydale Suburban Homesites 2
Two Lakes Sub
Tyrone
Tyrone Villas
PRICED AT ONLY: $1,060,000
Address: 3829 71st Street N, SAINT PETERSBURG, FL 33709
Would you like to sell your home before you purchase this one?
Description
Under Construction. Stunning new construction home built with quality in mind. This 3 bedroom, 2/1/2 bath, 2 car garage home features 10ft ceilings throughout. The open concept floorplan provides a spacious living, dining, and kitchen area. The kitchen boasts solid surface countertops, an expansive chef's island, wall oven and microwave, a wine cooler, and large walk in panty. The huge living area has sliding glass doors overlooking the back yard and floating built in cabinetry. The primary bedroom features a balcony, walk in closet, and a soaking tub in the large en suite bathroom. The secondary bedrooms share a Jack and Jill bathroom with a beautiful glass tiled shower. Say goodbye to your electric bill with solar panels. This smart home is ready for it's first owner.
Property Location and Similar Properties
Payment Calculator
- Principal & Interest -
- Property Tax $
- Home Insurance $
- HOA Fees $
- Monthly -
Features
Building and Construction
- Builder Model: 3839
- Builder Name: DHM
- Covered Spaces: 0.00
- Exterior Features: Irrigation System, Rain Gutters, Sliding Doors
- Fencing: Vinyl
- Flooring: Hardwood, Tile
- Living Area: 2965.00
- Roof: Shingle
Property Information
- Property Condition: Under Construction
Land Information
- Lot Features: Landscaped
School Information
- High School: Dixie Hollins High-PN
- Middle School: Azalea Middle-PN
- School Elementary: Seventy-Fourth St. Elem-PN
Garage and Parking
- Garage Spaces: 2.00
- Parking Features: Garage Door Opener, Ground Level, Parking Pad
Eco-Communities
- Water Source: None
Utilities
- Carport Spaces: 0.00
- Cooling: Central Air
- Heating: Central, Electric
- Sewer: Public Sewer
- Utilities: Cable Available, Electricity Available, Electricity Connected, Sewer Connected, Solar
Finance and Tax Information
- Home Owners Association Fee: 0.00
- Net Operating Income: 0.00
- Tax Year: 2023
Other Features
- Appliances: Built-In Oven, Cooktop, Dishwasher, Disposal, Exhaust Fan, Microwave, Range Hood, Wine Refrigerator
- Country: US
- Interior Features: Ceiling Fans(s), Crown Molding, High Ceilings, Kitchen/Family Room Combo, Open Floorplan, PrimaryBedroom Upstairs, Smart Home, Solid Surface Counters, Walk-In Closet(s)
- Legal Description: TYRONE BLK 51, LOT 7
- Levels: Two
- Area Major: 33709 - St Pete/Kenneth City
- Occupant Type: Vacant
- Parcel Number: 06-31-16-92862-051-0070
- Style: Cape Cod
Similar Properties

- Anthoney Hamrick, REALTOR ®
- Tropic Shores Realty
- Mobile: 352.345.2102
- findmyflhome@gmail.com


