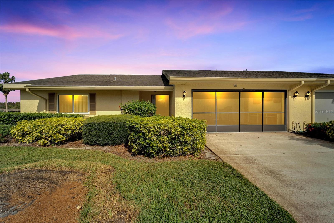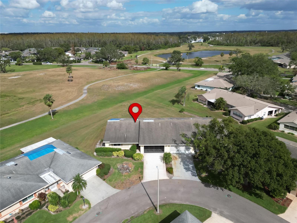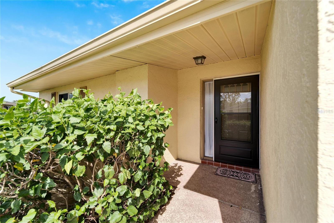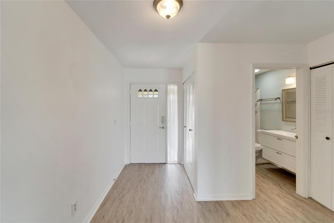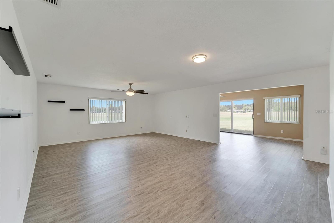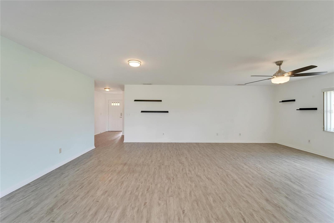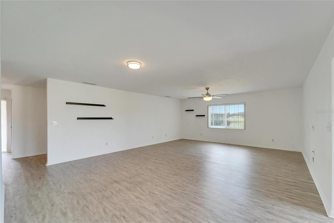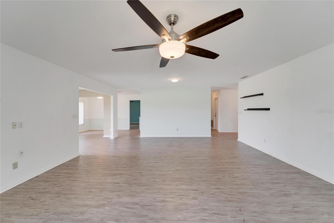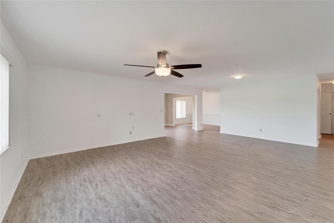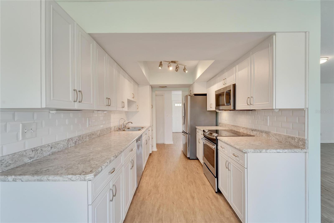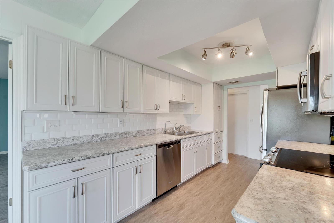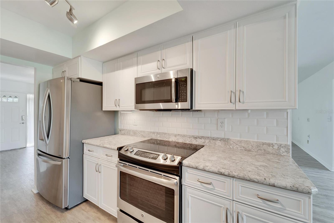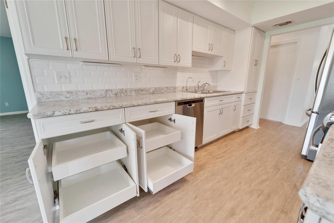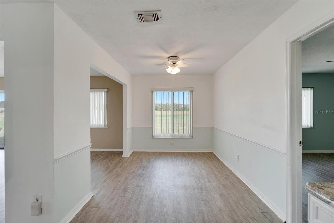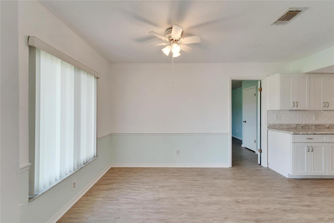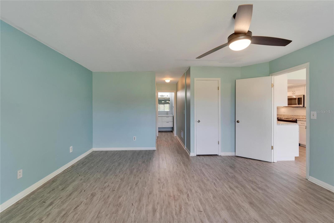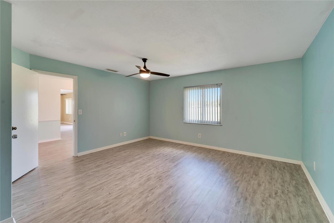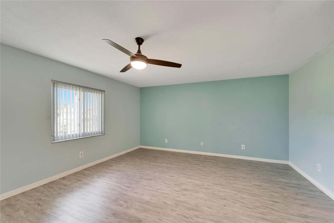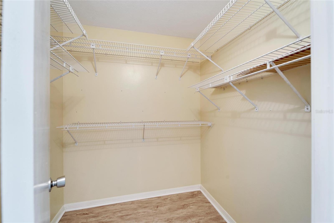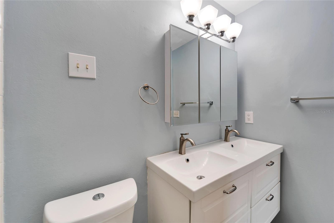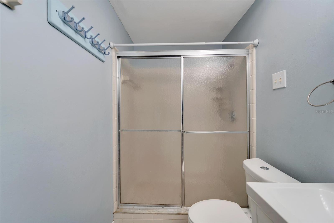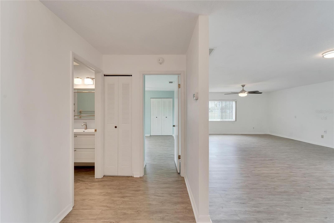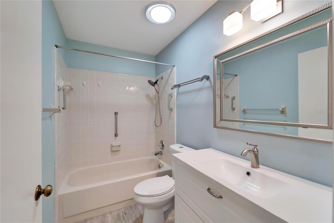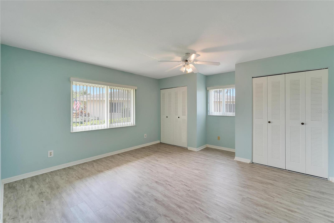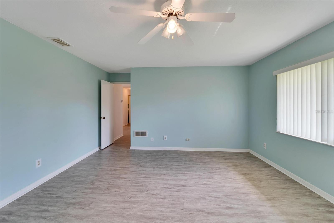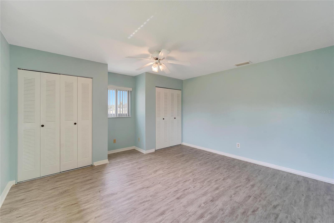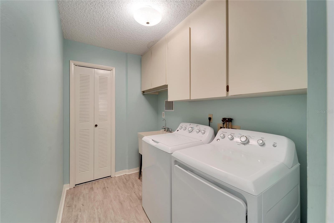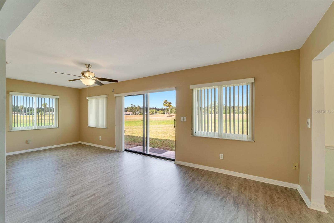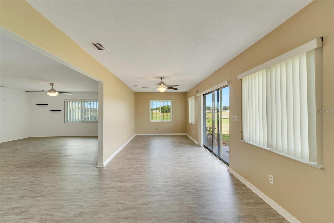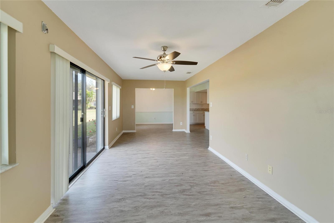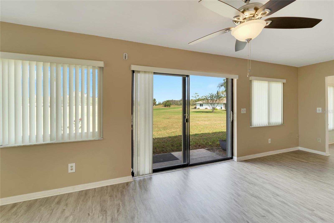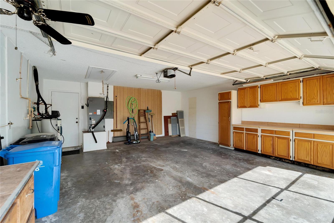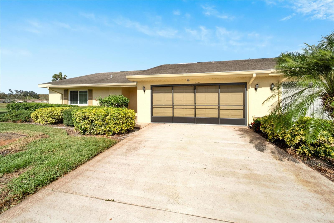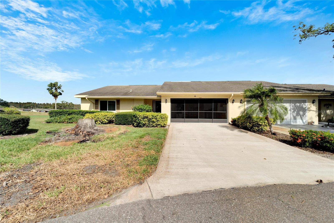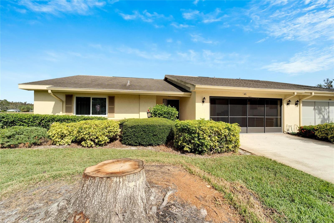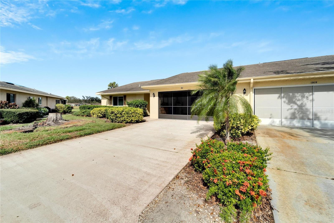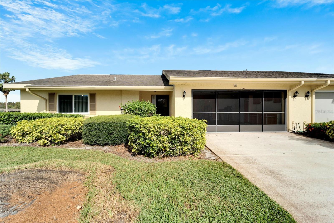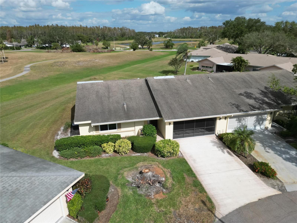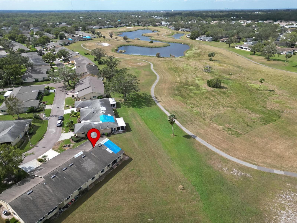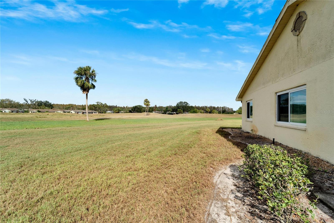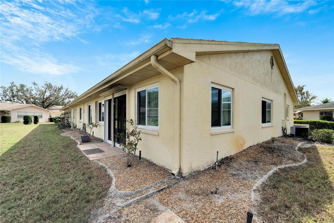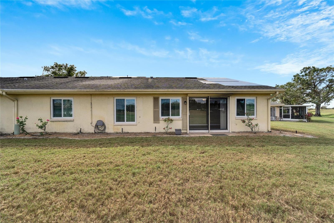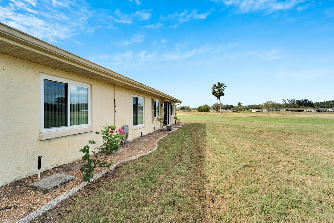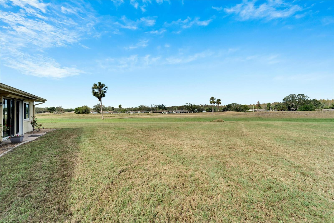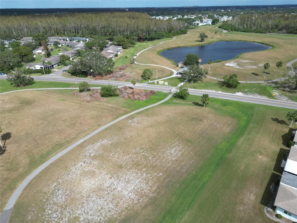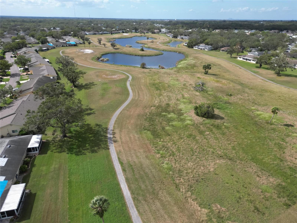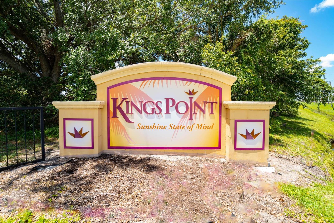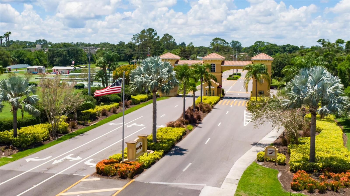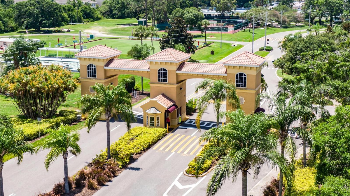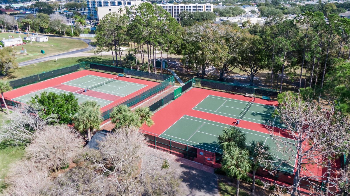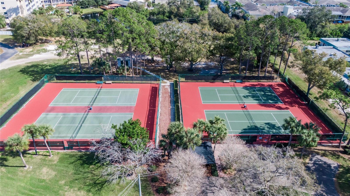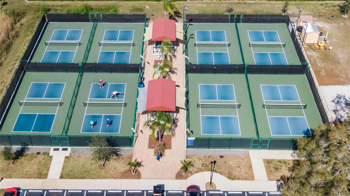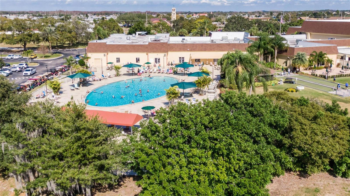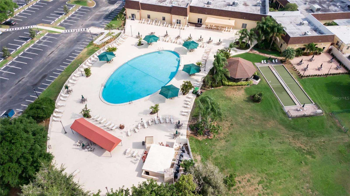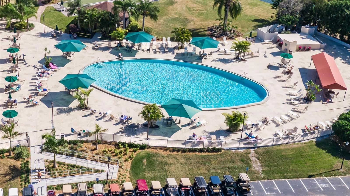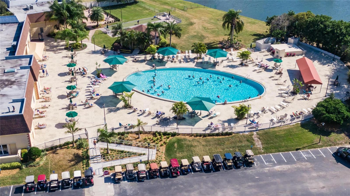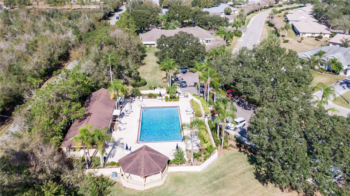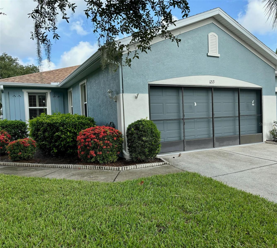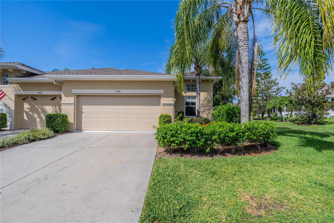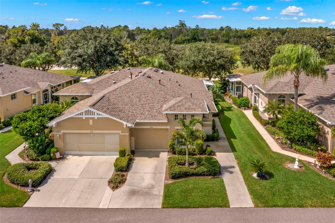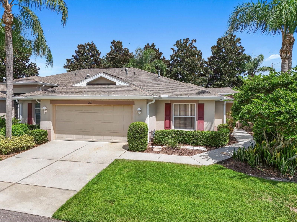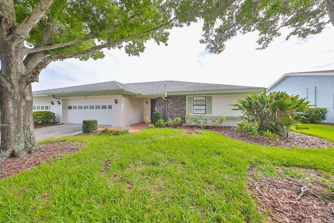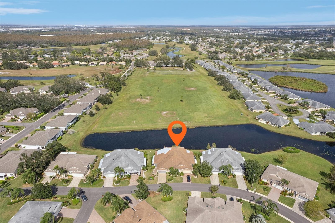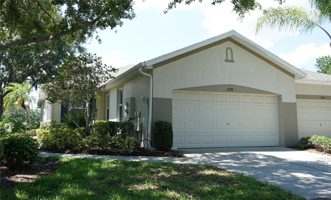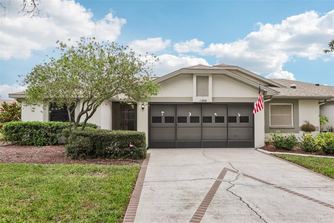- MLS#: TB8321803 ( Residential )
- Street Address: 1311 Idlewood Drive 45
- Viewed: 4
- Price: $284,900
- Price sqft: $114
- Waterfront: No
- Year Built: 1986
- Bldg sqft: 2500
- Bedrooms: 2
- Total Baths: 2
- Full Baths: 2
- Garage / Parking Spaces: 2
- Days On Market: 34
- Additional Information
- Geolocation: 27.7038 / -82.3778
- County: HILLSBOROUGH
- City: SUN CITY CENTER
- Zipcode: 33573
- Subdivision: Idlewood Condo
- Building: Idlewood Condo
- Provided by: DALTON WADE INC
- Contact: Kevin McPherson
- 888-668-8283

- DMCA Notice
Nearby Subdivisions
Acadia Condo
Acadia Ii Condominum
Andover C Condo
Andover G Condo
Bedford A Condo
Bedford B Condo
Bedford C Condo
Bedford D Condo
Bedford H Condo
Brockton Place A Condo R
Brookfield Condo
Cambridge A Condo Rev
Cambridge C Condo
Cambridge J Condo
Cambridge L Condo Rev
Cambridge M Condo Rev
Corinth Condo
Devonshire Condo
Dorchester C Condo
Fairbourne Condo
Fairfield B Condo
Fairfield C Condo
Fairfield H Condo
Fairway Palms
Gloucester A Condo
Gloucester E Condo
Gloucester G Condo
Gloucester H Condo
Gloucester K Condo
Gloucester L Condo
Gloucester M Condo
Gloucester P Condo
Golf Villas Of Sun City Center
Grantham Condo
Highgate B Condo
Highgate C Condo
Highgate D Condo
Highgate Ii Condo Ph
Highgate Iii Condo
Highgate Iii Condo Ph
Highgate Iv Condo
Huntington Condo
Idlewood Condo
Idlewood Condo Ph 2
Inverness Condo
Kensington Condo
Lancaster I Condo
Lancaster Ii Condo
Lancaster Iii Condo
Lancaster Iv Condo Ph
Manchester 03 Condo Ph C
Manchester 1 Condo Ph
Manchester I Condo Ph A
Manchester Ii Condo
Manchester Iii Condo Pha
Manchester Iv Condo
Maplewood Condo
Not In Hernando
Nottingham Villas At Kings Poi
Oakley Green Condo
Oxford I A Condo
Portsmith Condo
Radison I Condo
Radison Ii Condo
Rutgers Place A Condo Am
Southampton 01 Condo
Southampton I Condo
Southampton Ii Condo
St George A Condo
Sun City Center Richmond Vill
Sun City Center Nottingham Vil
Sun City Center Somerset Villa
The Knolls Of Kings Point A Co
The Knolls Of Kings Point Ii A
The Knolls Of Kings Point Iii
The Knolls Of Kings Point Phas
Tremont I Condo
Tremont Ii Condo
Villeroy Condo
Westwood Greens A Condo
PRICED AT ONLY: $284,900
Address: 1311 Idlewood Drive 45, SUN CITY CENTER, FL 33573
Would you like to sell your home before you purchase this one?
Description
Your dream home is finally here, this Sahara II open floor plan home is awaiting its new owner, it is time to start living the care free lifestyle today!! Offering an abundance of updates including A BRAND NEW ROOF December 2024, Solid surface flooring throughout, a tastefully updated kitchen with newer stainless steel appliances, storm impact windows throughout the home & an electric shutter for the Florida room, newer HVAC, updated panel box, and so much more. Upon arriving be welcomed by lovely landscaping and eye catching curb appeal. Step on in and you will find a gorgeous updated 2/2/2 home with stunning views from the moment you walk in. A spacious living/dining room area along with the marvelous Florida room leading you to the magnificent kitchen. A chef's empire, you can whip up a delicious meal in no time with the convivence of roll out drawers, plenty of counter space, storage, sparling backsplash, and newer appliances. Enjoy your meal in the dinette area along with appreciating the delightful views. The Florida wildlife, sunshine and greenery. The Sahara II model provides a great home to entertain, enjoy everyday living and have the privacy of having guest as well with the open yet split floor plan. The garage provides a ton of additional cabinetry for additional storage space. Kings Point is an active 55+ community with an abundance of amenities including six pools, over 200 clubs, nature trails, 2 beautiful clubhouses, 2 saunas, whirlpools, and activities to keep you occupied. This is a golf cart community that has other nearby public golf courses that you can take your cart to. Some of the most beautiful Gulf Beaches are located within a 30 minute drive. Call to schedule your showing so you can enjoy this beautiful home in Kings Point.
Property Location and Similar Properties
Payment Calculator
- Principal & Interest -
- Property Tax $
- Home Insurance $
- HOA Fees $
- Monthly -
Features
Building and Construction
- Covered Spaces: 0.00
- Exterior Features: Irrigation System, Rain Gutters
- Flooring: Laminate, Vinyl
- Living Area: 1829.00
- Roof: Shingle
Garage and Parking
- Garage Spaces: 2.00
Eco-Communities
- Water Source: Public
Utilities
- Carport Spaces: 0.00
- Cooling: Central Air
- Heating: Electric
- Pets Allowed: No
- Sewer: Public Sewer
- Utilities: BB/HS Internet Available, Cable Connected, Electricity Connected
Finance and Tax Information
- Home Owners Association Fee Includes: Guard - 24 Hour, Cable TV, Internet, Maintenance Grounds, Pest Control, Recreational Facilities, Security, Trash, Water
- Home Owners Association Fee: 0.00
- Net Operating Income: 0.00
- Tax Year: 2023
Other Features
- Appliances: Dishwasher, Disposal, Dryer, Microwave, Range, Refrigerator, Washer, Water Softener
- Country: US
- Interior Features: Built-in Features, Ceiling Fans(s), Eat-in Kitchen, Open Floorplan, Solid Surface Counters, Split Bedroom, Walk-In Closet(s)
- Legal Description: IDLEWOOD CONDOMINIUM PHASE 1 UNIT 45
- Levels: One
- Area Major: 33573 - Sun City Center / Ruskin
- Occupant Type: Vacant
- Parcel Number: U-14-32-19-1Z9-000000-00045.0
- Unit Number: 45
- View: Golf Course, Trees/Woods
- Zoning Code: PD
Similar Properties

- Anthoney Hamrick, REALTOR ®
- Tropic Shores Realty
- Mobile: 352.345.2102
- findmyflhome@gmail.com


