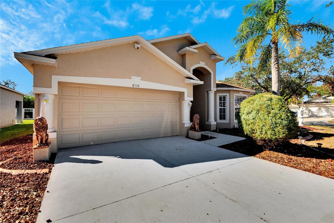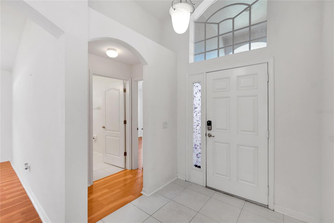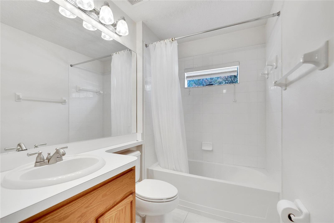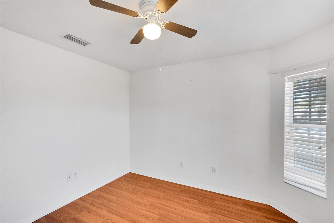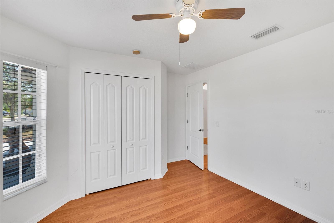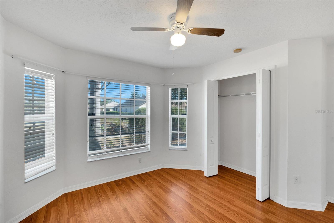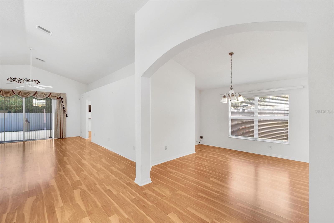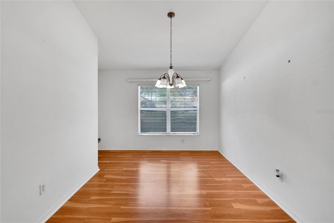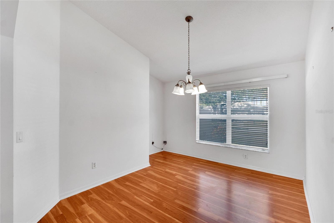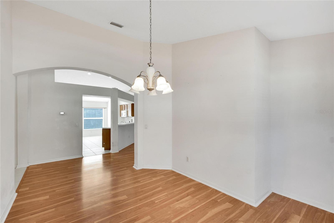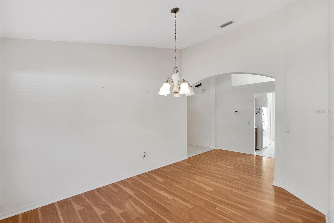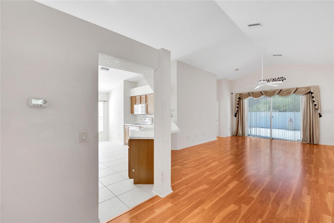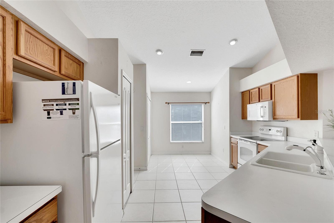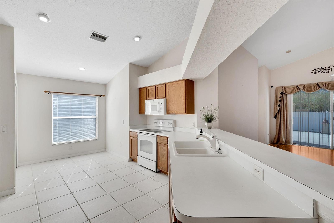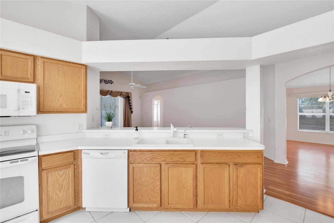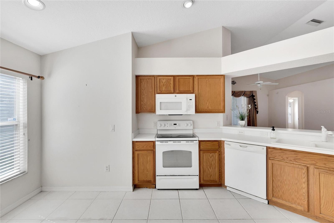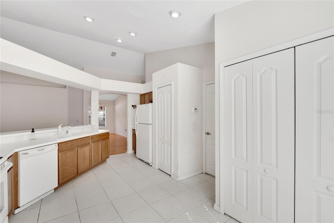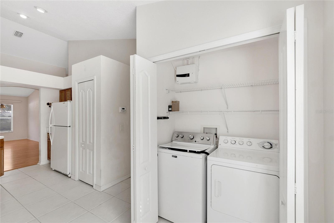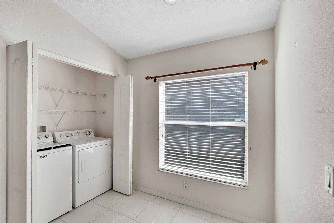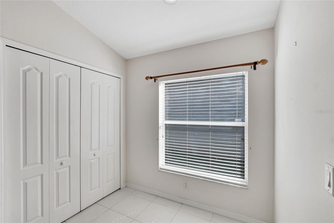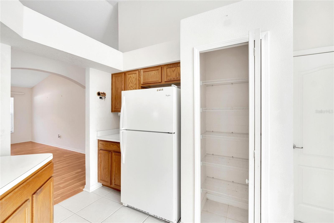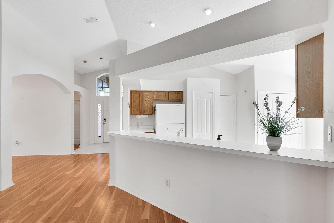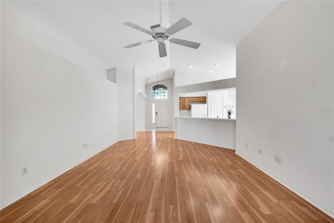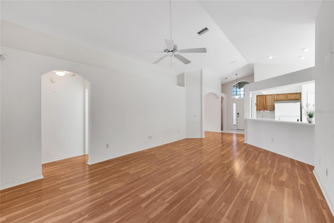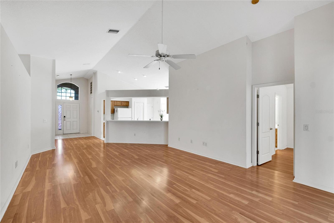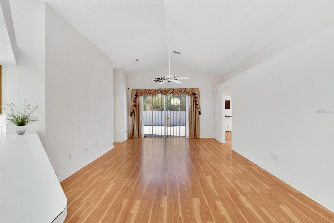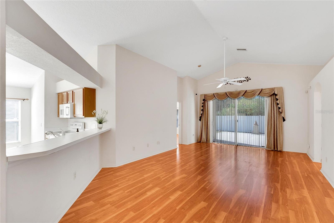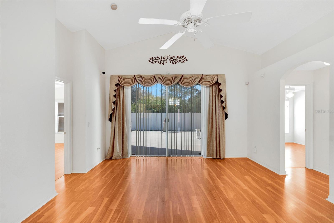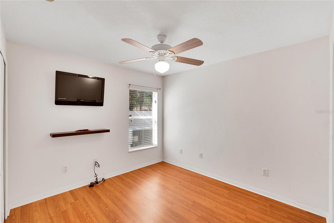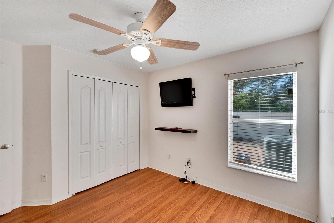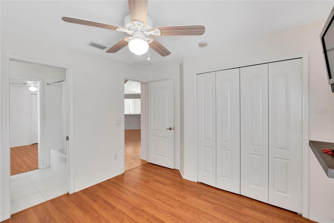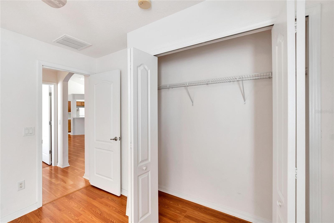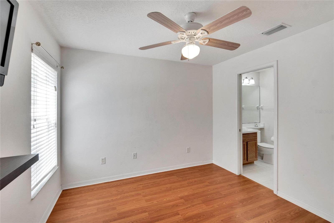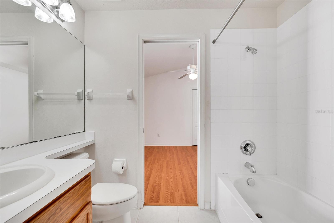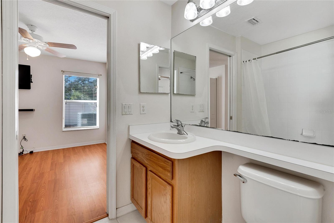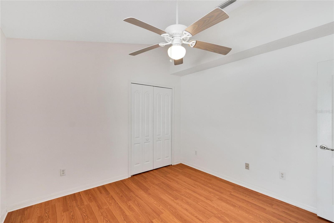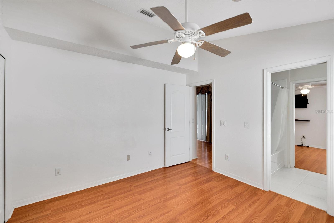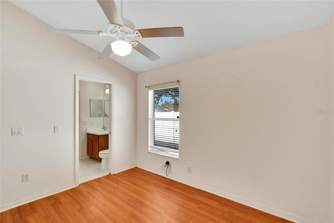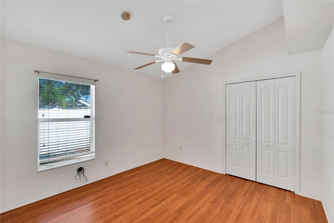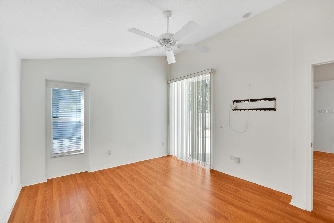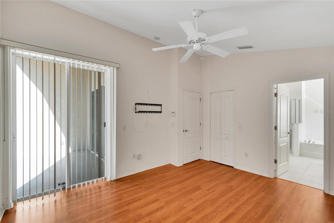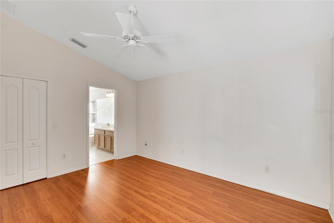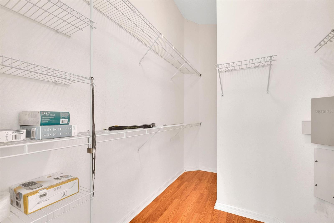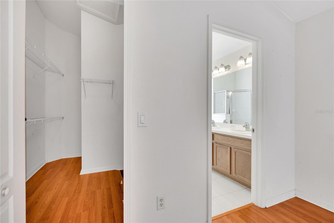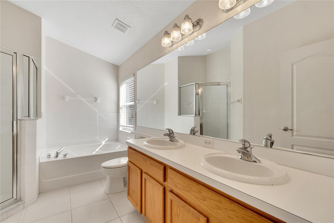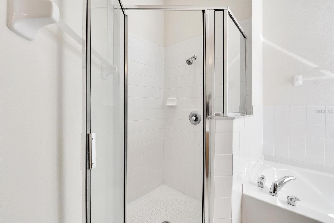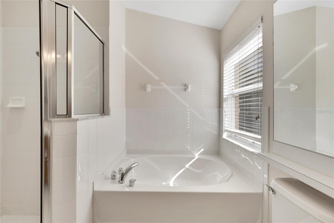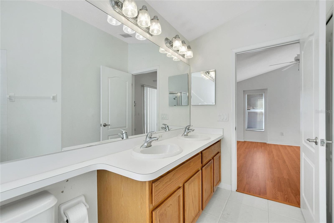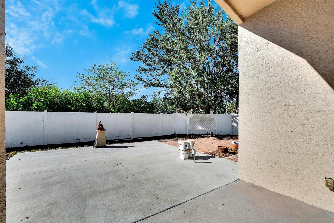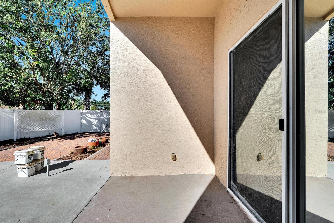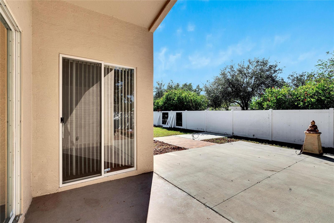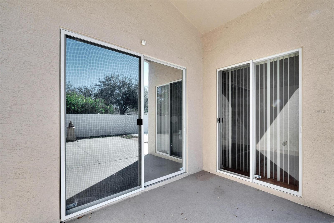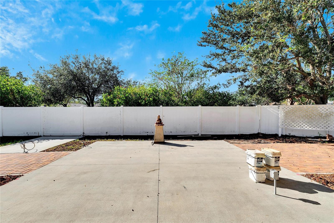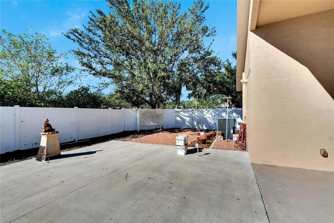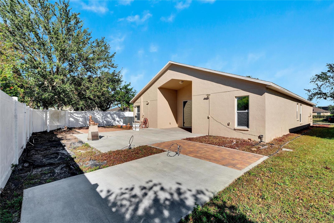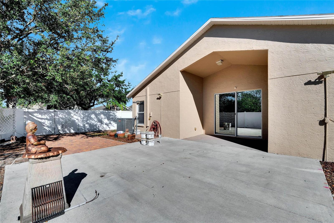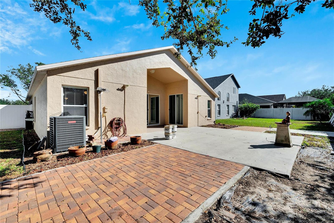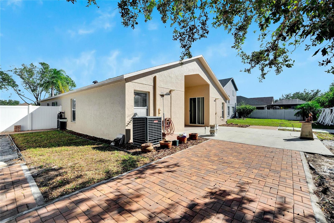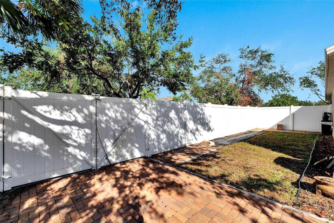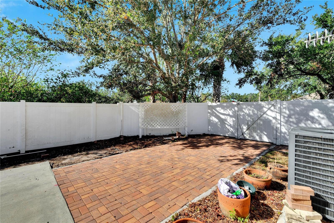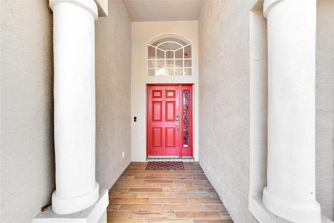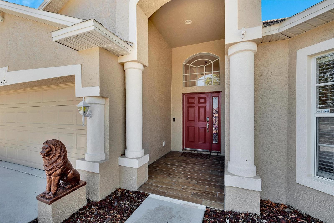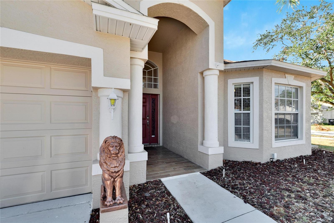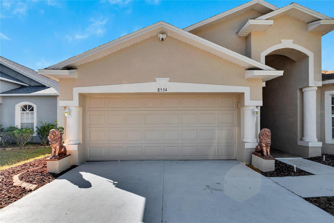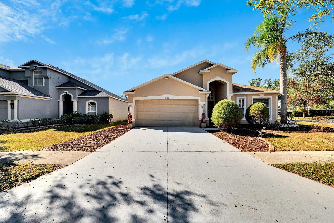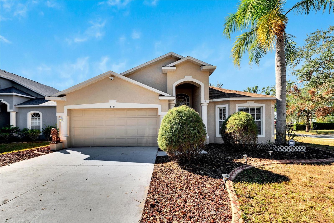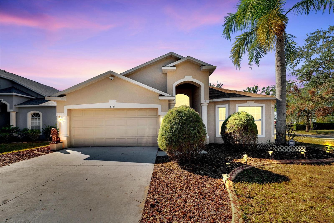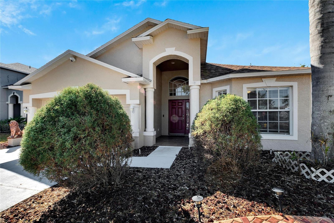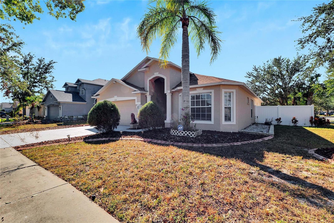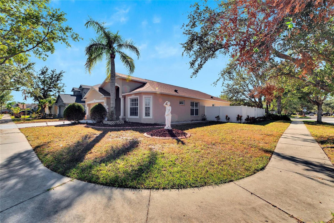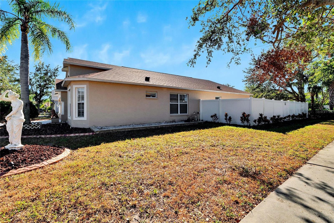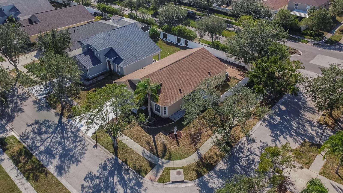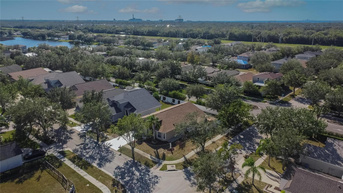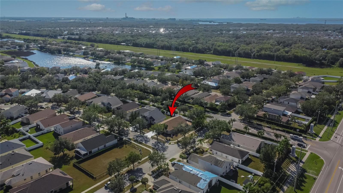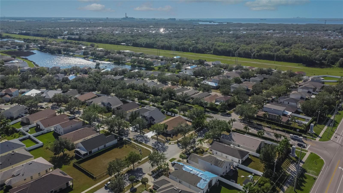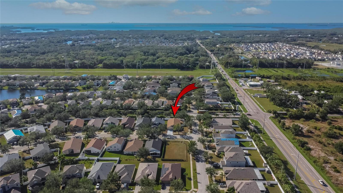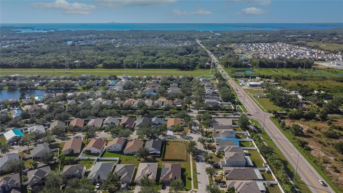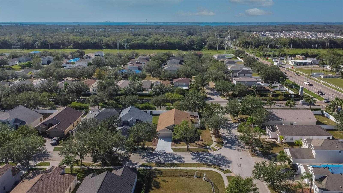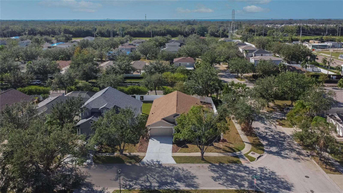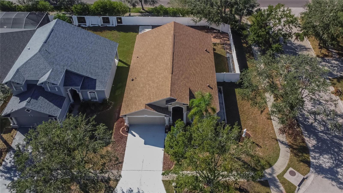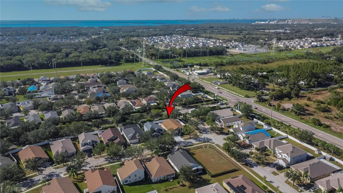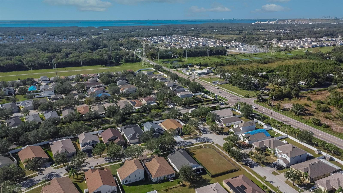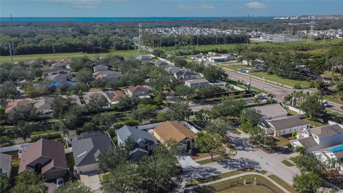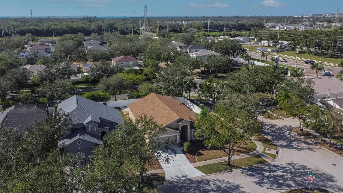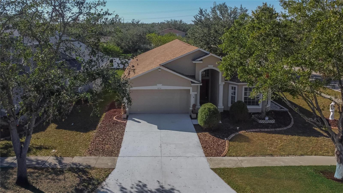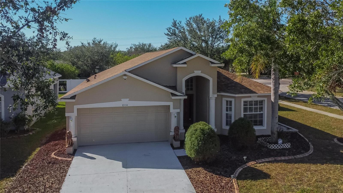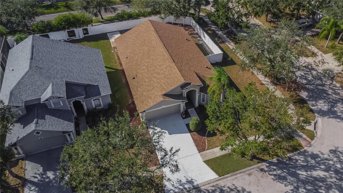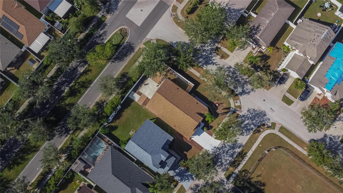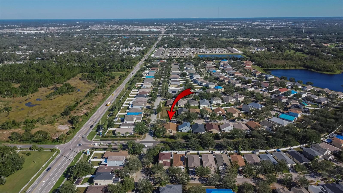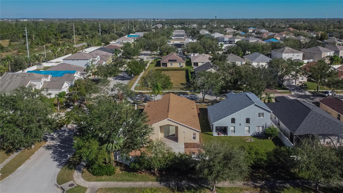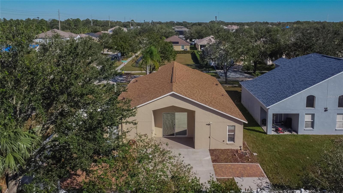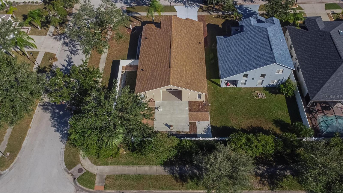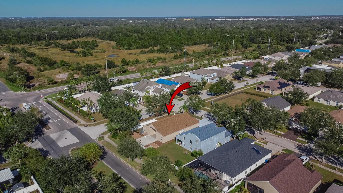- MLS#: TB8321595 ( Residential )
- Street Address: 8534 Carriage Pointe Drive
- Viewed: 2
- Price: $350,000
- Price sqft: $149
- Waterfront: No
- Year Built: 2005
- Bldg sqft: 2345
- Bedrooms: 4
- Total Baths: 3
- Full Baths: 3
- Garage / Parking Spaces: 2
- Days On Market: 33
- Additional Information
- Geolocation: 27.8343 / -82.3647
- County: HILLSBOROUGH
- City: GIBSONTON
- Zipcode: 33534
- Subdivision: Carriage Pointe Ph 1
- Elementary School: Corr HB
- Middle School: Eisenhower HB
- High School: East Bay HB
- Provided by: ALIGN RIGHT REALTY SOUTH SHORE
- Contact: Nora Hagan
- 813-645-4663

- DMCA Notice
Nearby Subdivisions
Alpine Subnone
Armstrongs Riverside Estates
Bullfrog Creek Preserve
Carriage Point Ph 2a
Carriage Pointe Ph 1
Carriage Pointe Phase
Carriage Pointe Phase 1
Carriage Pointe South Ph 2b
Carriage Pointe South Ph 2d2
Carriage Pointe South Ph 2d3
Carriage Pte South Ph 2c 2
East Bay Lakes
Florida Garden Lands Revised
Florida Garden Lands Rev M
Gibsons Artesian Lands Sectio
Gibsonton On The Bay
Gibsonton On The Bay 3rd Add
Kings Lake Ph 2a
Magnolia Beach
Magnolia Trails
Northgate Ph 1
Not Applicable
South Bay Lakes
Southgate Phase12
Southwind Sub
Tanglewood Preserve
Tanglewood Preserve Ph 3
Unplatted
Varns Resub
PRICED AT ONLY: $350,000
Address: 8534 Carriage Pointe Drive, GIBSONTON, FL 33534
Would you like to sell your home before you purchase this one?
Description
This stunning 4 bedroom 3 bath single story home is the perfect blend of comfort and style, designed for both family living and entertaining. The spacious open concept floor plan features a kitchen with a cozy breakfast nook. Large living room space and formal dining room. Each bedroom offers generous space with a primary suite located away from the other bedrooms with a spacious primary bathroom with tub and shower. Three additional bedrooms, one offering a jack and jill bathroom. Whether it is a summer barbeque or peaceful evening. This backyard oasis offers endless possibilities. Mature land scaping and ample space make a haven for relaxation or play.
Property Location and Similar Properties
Payment Calculator
- Principal & Interest -
- Property Tax $
- Home Insurance $
- HOA Fees $
- Monthly -
Features
Building and Construction
- Covered Spaces: 0.00
- Exterior Features: Irrigation System, Private Mailbox, Sidewalk, Sliding Doors
- Flooring: Ceramic Tile, Laminate
- Living Area: 1780.00
- Roof: Shingle
Land Information
- Lot Features: Corner Lot
School Information
- High School: East Bay-HB
- Middle School: Eisenhower-HB
- School Elementary: Corr-HB
Garage and Parking
- Garage Spaces: 2.00
Eco-Communities
- Water Source: Public
Utilities
- Carport Spaces: 0.00
- Cooling: Central Air
- Heating: Central
- Pets Allowed: Yes
- Sewer: Public Sewer
- Utilities: BB/HS Internet Available, Electricity Connected, Public, Sewer Connected, Sprinkler Meter, Street Lights, Underground Utilities, Water Connected
Finance and Tax Information
- Home Owners Association Fee: 350.00
- Net Operating Income: 0.00
- Tax Year: 2023
Other Features
- Appliances: Dishwasher, Disposal, Dryer, Kitchen Reverse Osmosis System, Microwave, Range, Refrigerator, Washer
- Association Name: Gulf Coast
- Association Phone: 727-577-2200
- Country: US
- Interior Features: Ceiling Fans(s), Eat-in Kitchen, High Ceilings, Open Floorplan, Primary Bedroom Main Floor, Thermostat, Walk-In Closet(s), Window Treatments
- Legal Description: CARRIAGE POINTE PHASE 1 LOT 42 BLOCK E
- Levels: One
- Area Major: 33534 - Gibsonton
- Occupant Type: Vacant
- Parcel Number: U-36-30-19-82P-E00000-00042.0
- Zoning Code: PD

- Anthoney Hamrick, REALTOR ®
- Tropic Shores Realty
- Mobile: 352.345.2102
- findmyflhome@gmail.com


