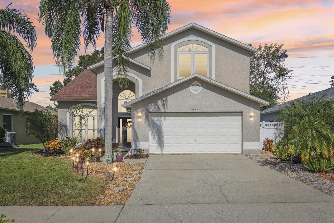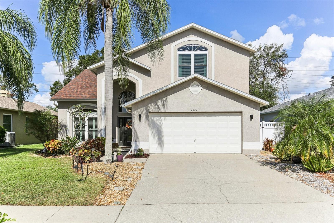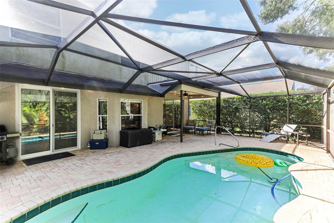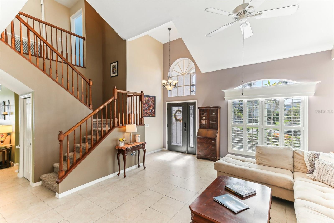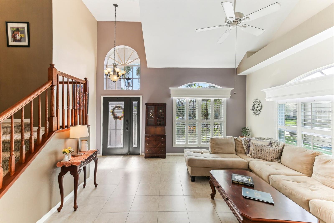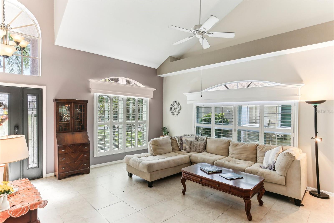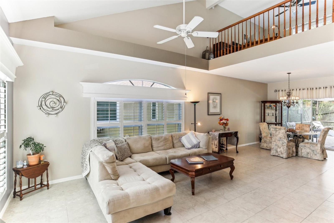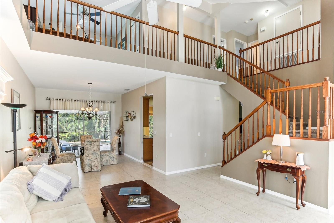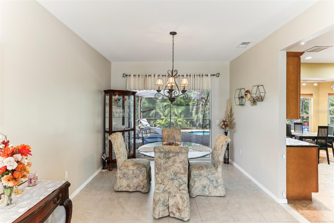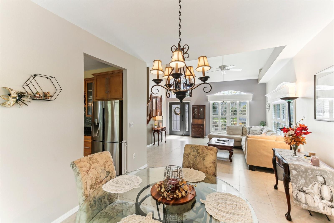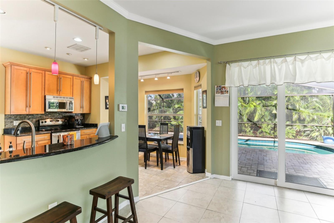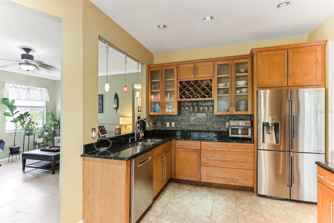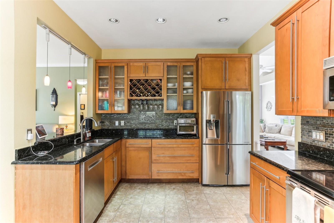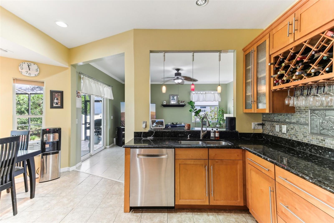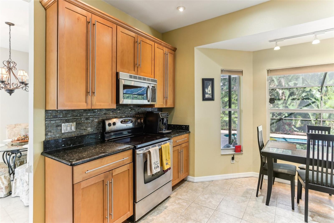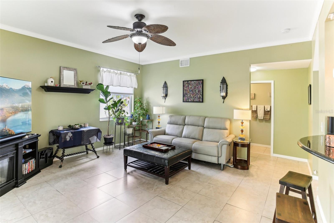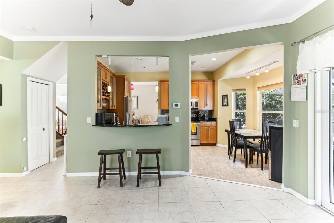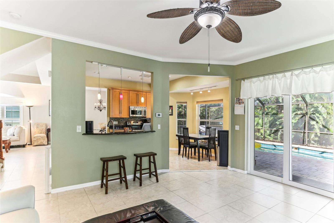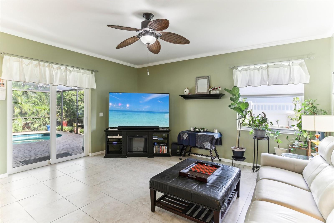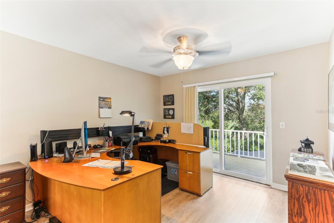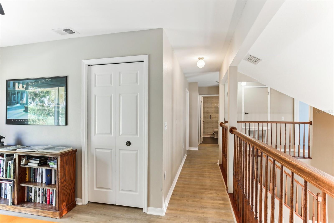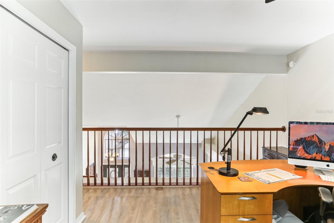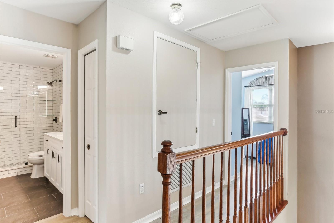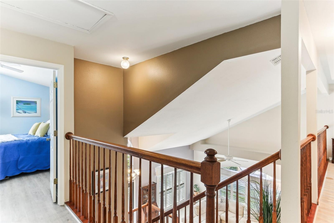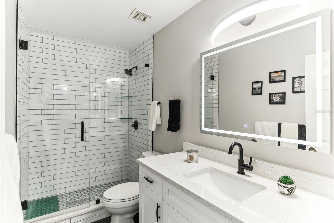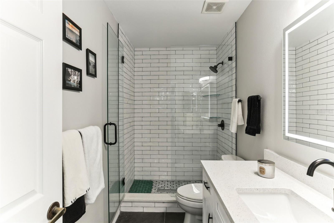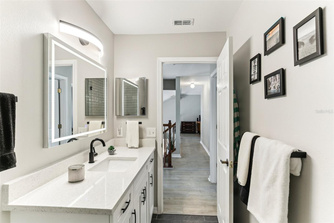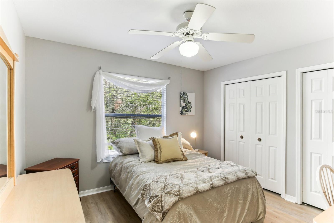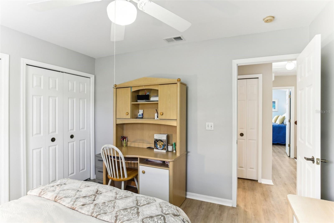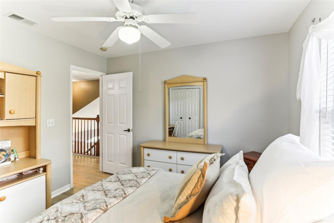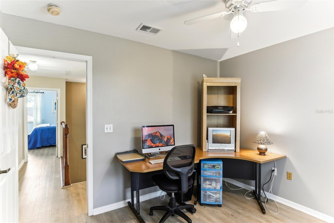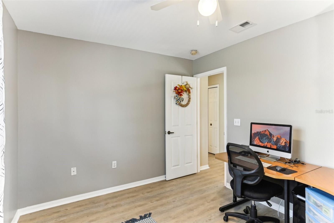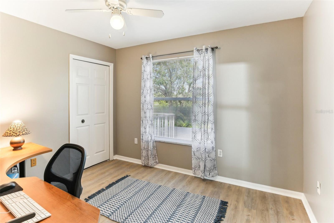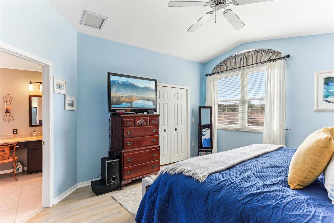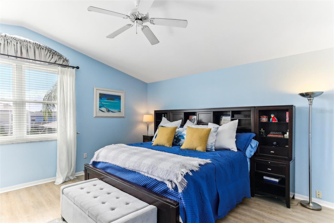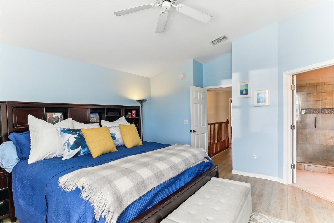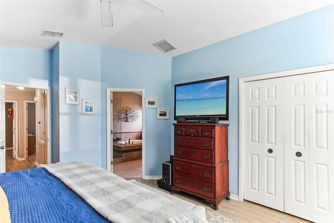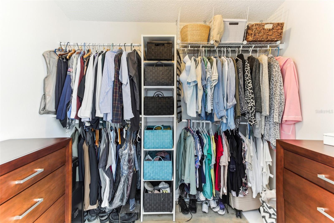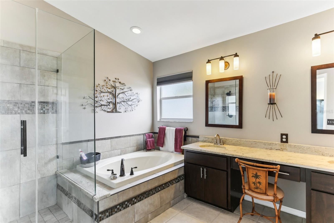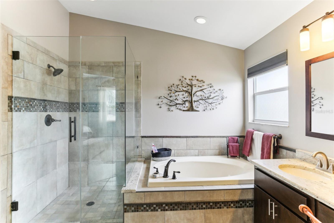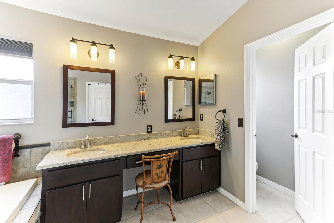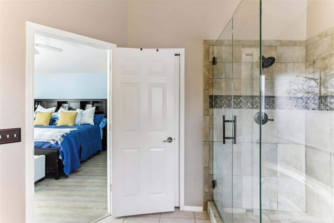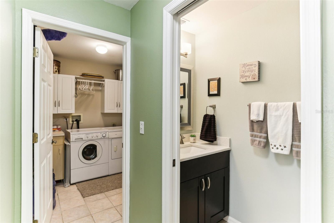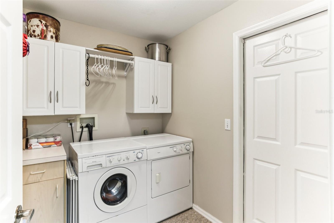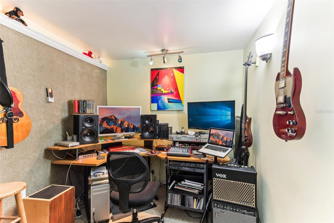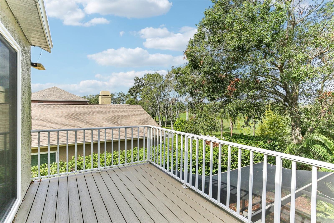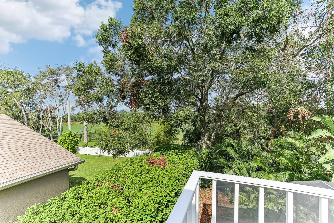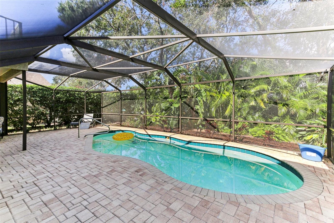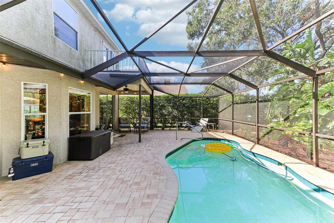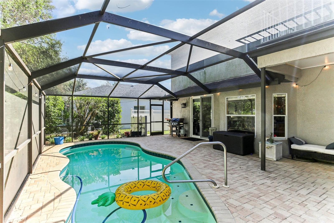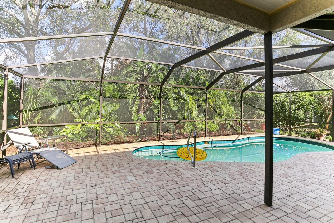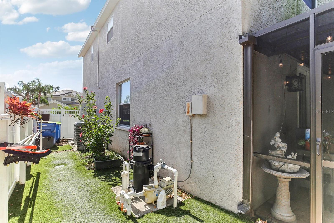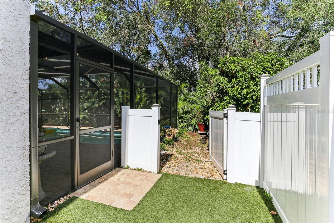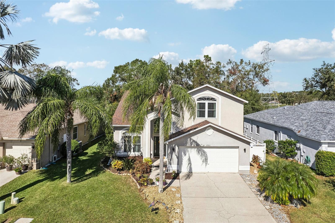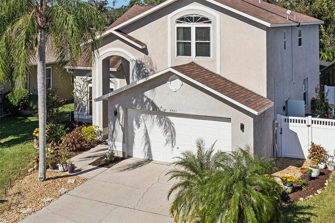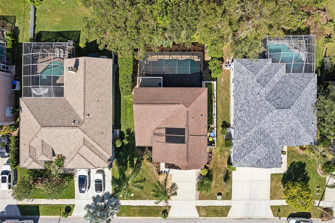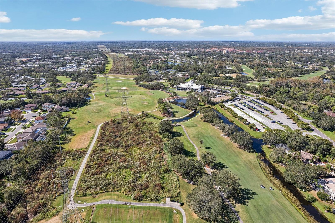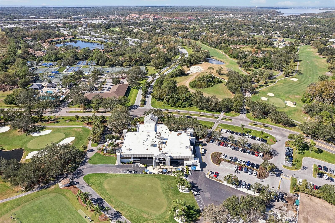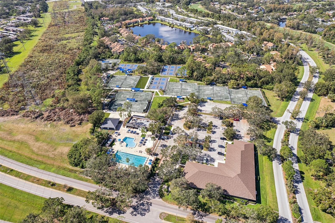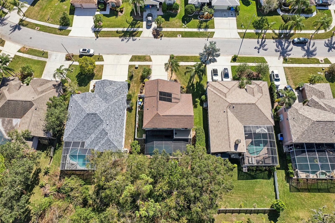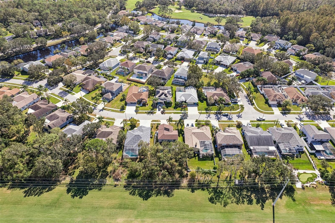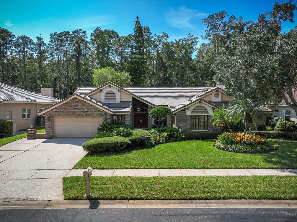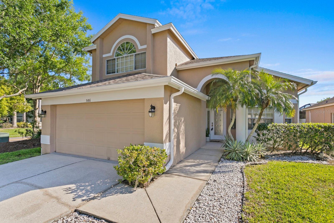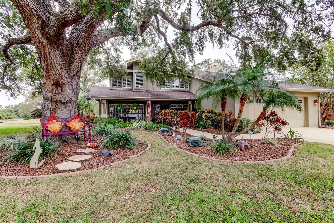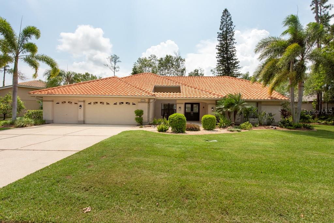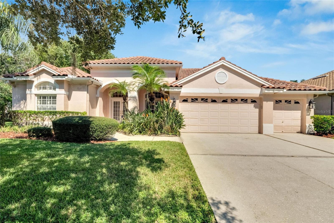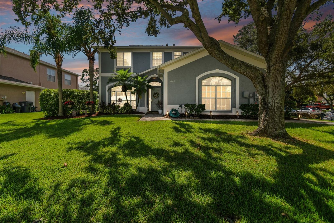- MLS#: TB8321328 ( Residential )
- Street Address: 4921 Edgewater Lane
- Viewed: 9
- Price: $679,000
- Price sqft: $223
- Waterfront: No
- Year Built: 1995
- Bldg sqft: 3039
- Bedrooms: 3
- Total Baths: 3
- Full Baths: 2
- 1/2 Baths: 1
- Garage / Parking Spaces: 1
- Days On Market: 33
- Additional Information
- Geolocation: 28.0588 / -82.6897
- County: PINELLAS
- City: OLDSMAR
- Zipcode: 34677
- Subdivision: Worthington
- Provided by: CENTURY 21 RE CHAMPIONS
- Contact: Christine Judge
- 727-398-2774

- DMCA Notice
Nearby Subdivisions
Aberdeen
Bay Arbor
Bayside Meadows Ph Ii
Bayside Meadowsphase I
Bungalow Bay Estates
Country Club Add To Oldsmar
Country Club Add To Oldsmar Re
Cross Creek
Cross Pointe
Deerpath
East Lake Woodlands
East Lake Woodlands Cluster Ho
East Lake Woodlands Cross Cree
East Lake Woodlands Patio Home
East Lake Woodlands Pinewinds
Eastlake Oaks Ph 1
Eastlake Oaks Ph 4
Fountains At Cypress Lakes The
Greenhaven
Gullaire Village
Gullaire Village Ph 2b
Harbor Palms
Harbor Palmsunit Six
Harbor Palmsunit Three
Hayes Park Village
Kingsmill
Muirfield
Not Applicable
Not In Hernando
Oldsmar Country Club
Oldsmar Country Club Estates S
Oldsmar Rev
Oldsmar Rev Map
Sheffield Village At Bayside M
Sheffield Village Ph Ii At Bay
Shoreview Ph 2
Shoreview Ph I
Silverthorne
Tampashores Bay Sec
Tampashores Hotel Plaza Sec
Worthington
PRICED AT ONLY: $679,000
Address: 4921 Edgewater Lane, OLDSMAR, FL 34677
Would you like to sell your home before you purchase this one?
Description
Welcome to 4921 Edgewater Lane in the Heart of East Lake Woodlands Worthington Community
Discover this meticulously maintained 3 bedroom, 2.5 bathroom home, with a versatile second story loft that could serve as a fourth bedroom or office space. Located in the deed restricted and family friendly Worthington neighborhood, this residence boasts 2,294 sq. ft. of comfortable living space with a wealth of recent upgrades and an ideal position for ultimate privacy, facing a scenic conservation lot.
Set in flood zone X with a history of no flooding, Worthington offers a vibrant community spirit, with annual HOA hosted block parties and neighborhood garage sales. Step inside and feel the spaciousness of the living rooms cathedral ceiling, accented with custom window treatments, four new windows with plantation shutters, and elegant wooden staircase railings. The formal dining room features sliding doors that open to the enclosed, paved lanai, ideal for entertaining around the pool. A well appointed eat in kitchen a
Property Location and Similar Properties
Payment Calculator
- Principal & Interest -
- Property Tax $
- Home Insurance $
- HOA Fees $
- Monthly -
Features
Building and Construction
- Covered Spaces: 0.00
- Exterior Features: Dog Run, Garden, Irrigation System, Lighting, Private Mailbox, Rain Gutters, Sidewalk, Sliding Doors
- Fencing: Vinyl
- Flooring: Carpet, Luxury Vinyl, Tile
- Living Area: 2296.00
- Roof: Shingle
Garage and Parking
- Garage Spaces: 1.00
- Parking Features: Converted Garage, Driveway, Off Street, Oversized
Eco-Communities
- Pool Features: Deck, Gunite, In Ground
- Water Source: Public
Utilities
- Carport Spaces: 0.00
- Cooling: Central Air
- Heating: Central
- Pets Allowed: Yes
- Sewer: Public Sewer
- Utilities: Cable Available, Electricity Connected, Public, Sewer Connected, Sprinkler Recycled, Water Connected
Amenities
- Association Amenities: Clubhouse, Fitness Center, Golf Course, Pickleball Court(s), Spa/Hot Tub, Tennis Court(s)
Finance and Tax Information
- Home Owners Association Fee Includes: Trash
- Home Owners Association Fee: 400.00
- Net Operating Income: 0.00
- Tax Year: 2023
Other Features
- Appliances: Cooktop, Dishwasher, Disposal, Dryer, Freezer, Ice Maker, Microwave, Range, Refrigerator, Solar Hot Water, Washer
- Association Name: Peggy
- Association Phone: 813-433-2000
- Country: US
- Interior Features: Cathedral Ceiling(s), Ceiling Fans(s), Eat-in Kitchen, High Ceilings, Kitchen/Family Room Combo, Living Room/Dining Room Combo, PrimaryBedroom Upstairs, Stone Counters, Thermostat, Walk-In Closet(s), Window Treatments
- Legal Description: WORTHINGTON LOT 13
- Levels: Two
- Area Major: 34677 - Oldsmar
- Occupant Type: Owner
- Parcel Number: 10-28-16-99130-000-0130
- Zoning Code: RPD-5
Similar Properties

- Anthoney Hamrick, REALTOR ®
- Tropic Shores Realty
- Mobile: 352.345.2102
- findmyflhome@gmail.com


