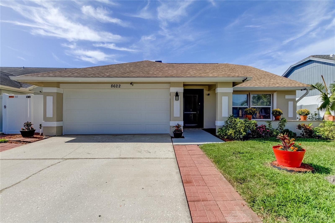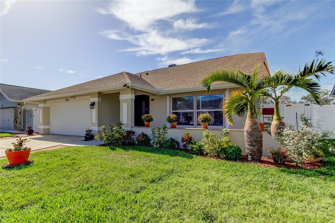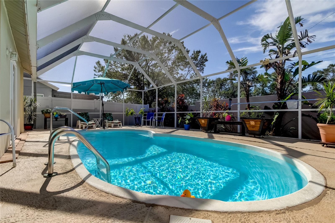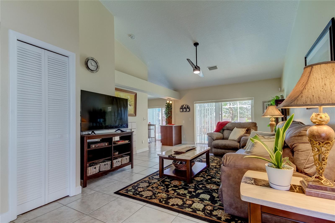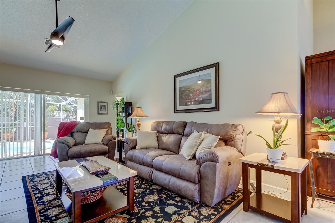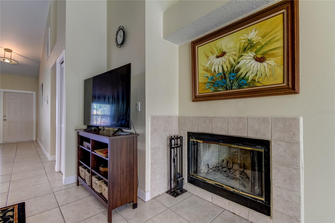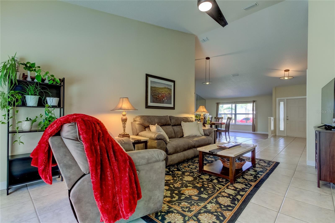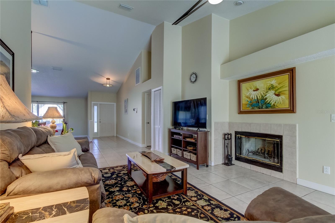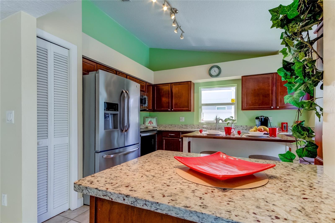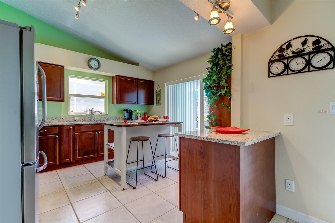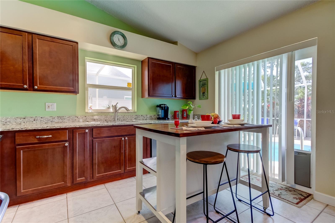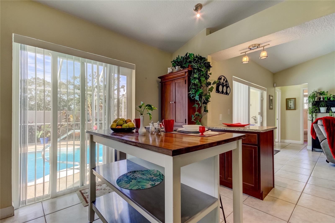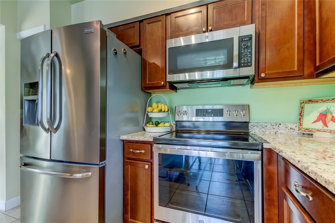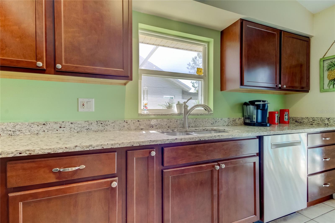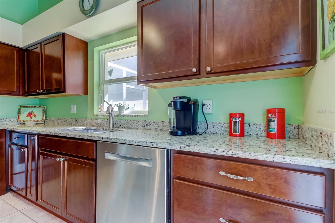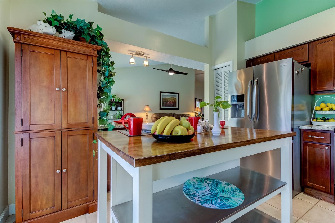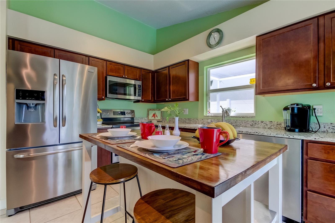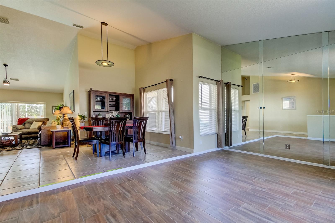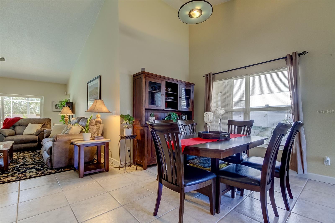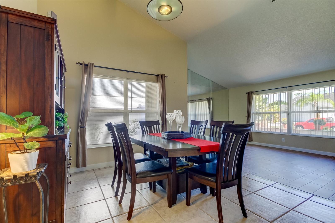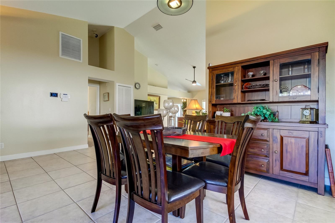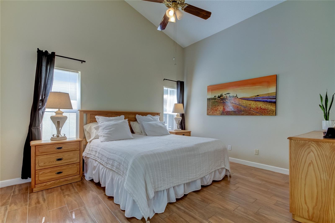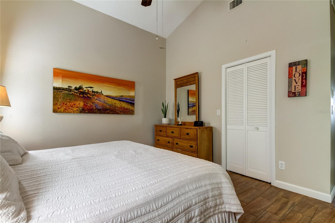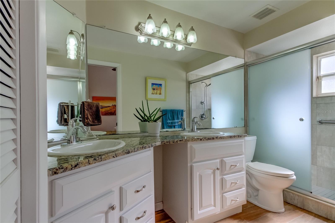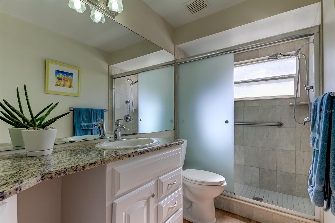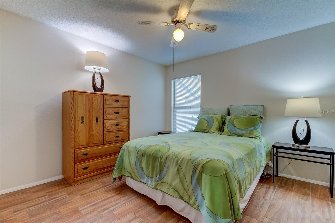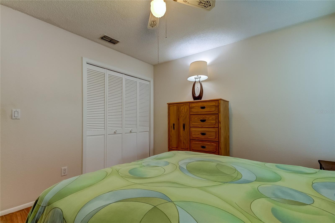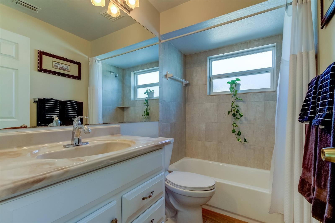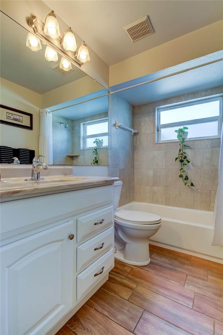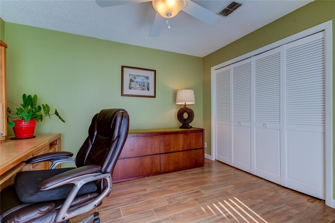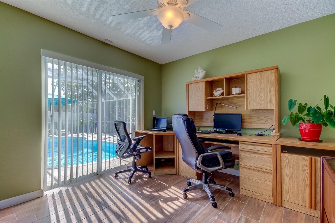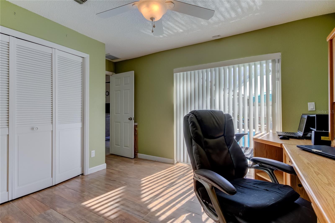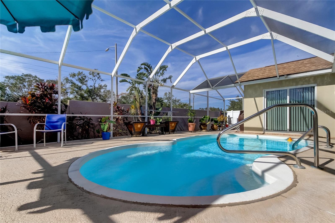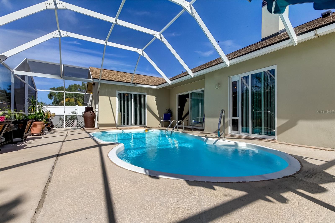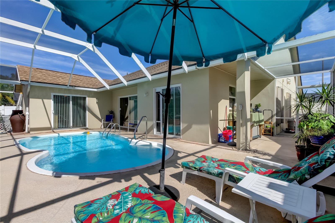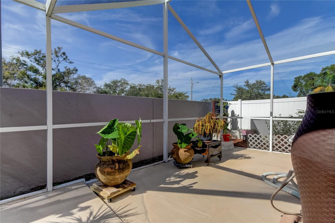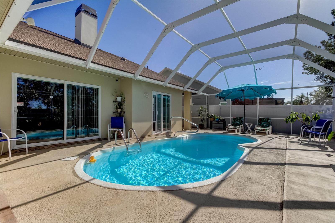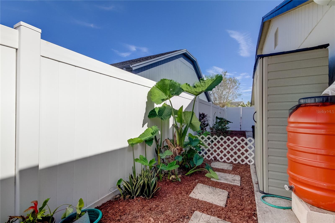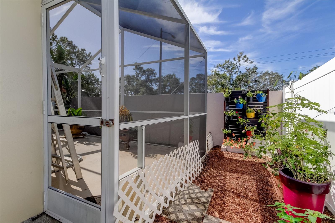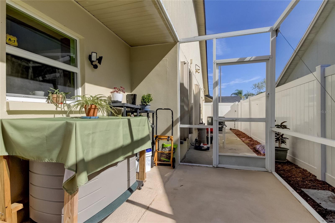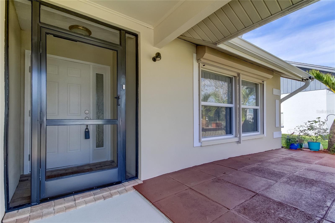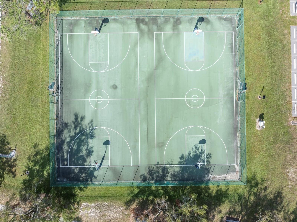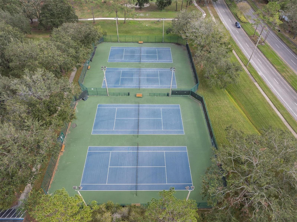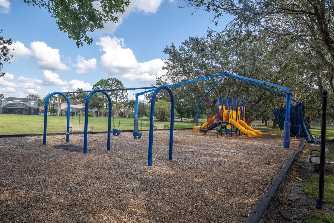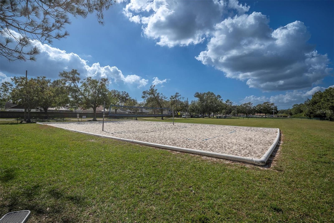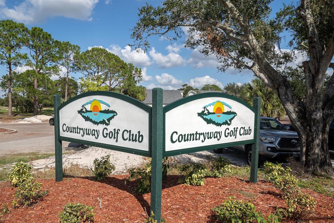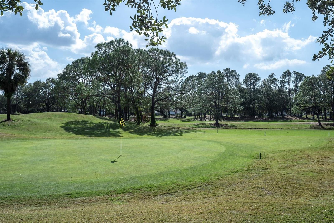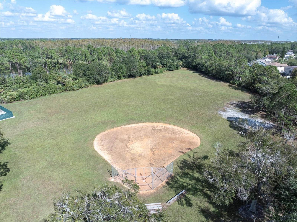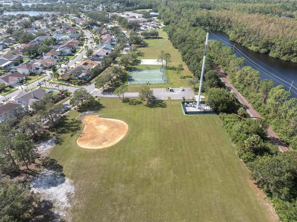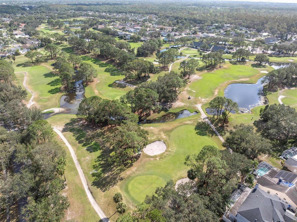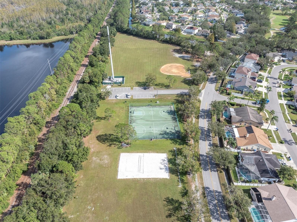- MLS#: TB8321093 ( Residential )
- Street Address: 8622 Thimbleberry Lane
- Viewed: 2
- Price: $514,900
- Price sqft: $217
- Waterfront: No
- Year Built: 1987
- Bldg sqft: 2375
- Bedrooms: 3
- Total Baths: 2
- Full Baths: 2
- Garage / Parking Spaces: 2
- Days On Market: 37
- Additional Information
- Geolocation: 28.0328 / -82.6211
- County: HILLSBOROUGH
- City: TAMPA
- Zipcode: 33635
- Subdivision: Countryway Prcl B Tr 20
- Elementary School: Lowry HB
- Middle School: Farnell HB
- High School: Alonso HB
- Provided by: RE/MAX ACTION FIRST OF FLORIDA
- Contact: Alison Connors
- 813-749-0875

- DMCA Notice
Nearby Subdivisions
Bayport West Ph 01
Bayport West Ph 2
Champions Forest
Country Chase
Countryway
Countryway Parcel B Tract 2
Countryway Prcl B Tr 16
Countryway Prcl B Tr 20
Countryway Prcl B Tr 4
Countryway Prcl B Tr 5
Countryway Prcl B Tr 6
Countryway Prcl B Tr2
Countryway Prcl B Trct 1 Ph
Countryway Prcl B Trct 10 Ph 1
Countryway Prcl B Trct 13 14
Countryway Prcl B Trct 9 Ph 1
Coutry Way
Marsh Pointe
River Chase Sub
Sheldon Chase
Wellington Hms At Countryway
Woodland Preserve
PRICED AT ONLY: $514,900
Address: 8622 Thimbleberry Lane, TAMPA, FL 33635
Would you like to sell your home before you purchase this one?
Description
Welcome home to this stunning 3 bedroom, 2 bath pool home in the highly sought after Countryway Golf Community. This beautifully maintained property features a bright and open floor plan, highlighted by tile flooring throughout, an abundance of natural light, and a cozy fireplace that creates a warm and inviting atmosphere, perfect for relaxing and entertaining. The heart of the home is the beautiful kitchen, designed for the modern chef. It boasts sleek stainless steel appliances, including a Bosch dishwasher (2022), a convection stove with air fryer (2023), and a convection combo microwave/air fryer oven (2022). The kitchen opens seamlessly to the living and dining areas, making it ideal for gatherings and everyday living. The primary suite is a true retreat, featuring a walk in closet, and an updated en suite bathroom with modern fixtures, new toilets, and a refreshed shower (2017). The additional bedrooms offer ample space and comfort, with large slider and windows that fill the rooms with light. Shutters on six windows provide added privacy and storm protection. Step outside to your private oasis, where you can enjoy the Florida lifestyle year round. The inviting pool has been well maintained, including a new pool pump (2023), perfect for cooling off on hot days. The backyard offers plenty of space for outdoor entertaining, surrounded by fresh landscaping. Recent updates ensure this home is move in ready and built to last. A new roof was installed in August 2021, complete with a transferable 25/50 GAF Golden Pledge warranty. The home is protected by a new impact garage door (August 2024), along with a new impact front door and side door for enhanced safety. The AC system was replaced in September 2017, and the exterior was freshly painted in 2023, giving the home a crisp, modern look. Additional features include a new programmable thermostat (October 2023) and a weather sensor irrigation controller (April 2024) for added efficiency. A new garage door opener (June 2023) and the home's solid construction provide peace of mind. Best of all, the property experienced no hurricane damage or flooding, underscoring its secure location. This home combines timeless style, modern amenities, and an open, welcoming layout, making it a perfect choice for those seeking comfort and elegance in a prime location. Located in a top rated school district, this home is just 15 minutes from the airport, 20 minutes from award winning beaches, and close to major shopping areas and Westchase. **MORTGAGE INCENTIVE: This home qualifies for a 100% financing ($0 DOWNPAYMENT) "Opportunity Mortgage Loan" with NO Private Mortgage Insurance (PMI), no income limits for qualified primary buyers, AND the lender is offering $5000 towards buyer's closing costs! Ask for more details!**
Property Location and Similar Properties
Payment Calculator
- Principal & Interest -
- Property Tax $
- Home Insurance $
- HOA Fees $
- Monthly -
Features
Building and Construction
- Covered Spaces: 0.00
- Exterior Features: Hurricane Shutters, Sidewalk, Sliding Doors, Storage
- Fencing: Fenced
- Flooring: Tile
- Living Area: 1677.00
- Roof: Shingle
School Information
- High School: Alonso-HB
- Middle School: Farnell-HB
- School Elementary: Lowry-HB
Garage and Parking
- Garage Spaces: 2.00
Eco-Communities
- Pool Features: In Ground
- Water Source: Public
Utilities
- Carport Spaces: 0.00
- Cooling: Central Air
- Heating: Central
- Pets Allowed: Yes
- Sewer: Public Sewer
- Utilities: Electricity Connected, Sewer Connected, Water Connected
Finance and Tax Information
- Home Owners Association Fee: 200.00
- Net Operating Income: 0.00
- Tax Year: 2023
Other Features
- Appliances: Dishwasher, Microwave, Range, Refrigerator
- Association Name: Mgmt Associates / UPI
- Association Phone: 813-433-2000
- Country: US
- Interior Features: Ceiling Fans(s), Open Floorplan, Primary Bedroom Main Floor, Solid Wood Cabinets, Stone Counters
- Legal Description: COUNTRYWAY PARCEL B TRACT 20 LOT 3 BLOCK 1
- Levels: One
- Area Major: 33635 - Tampa
- Occupant Type: Owner
- Parcel Number: U-20-28-17-06R-000001-00003.0
- View: Water
- Zoning Code: PD

- Anthoney Hamrick, REALTOR ®
- Tropic Shores Realty
- Mobile: 352.345.2102
- findmyflhome@gmail.com


