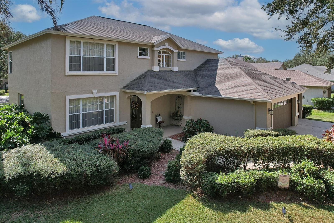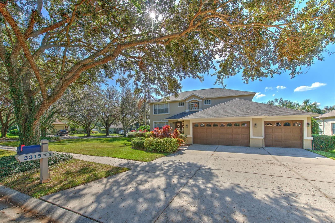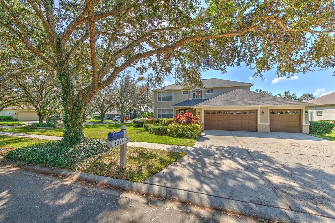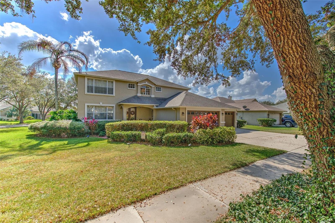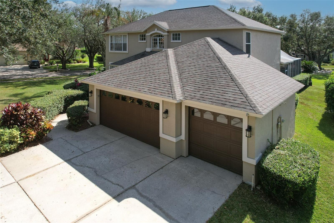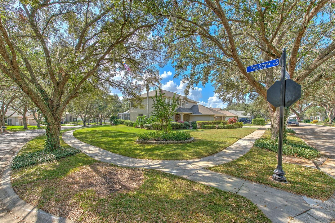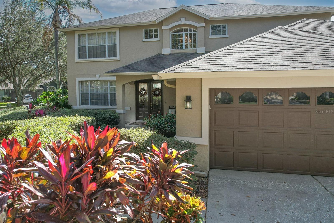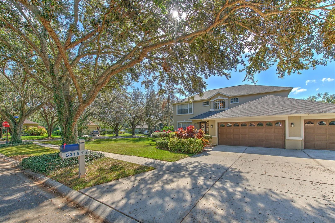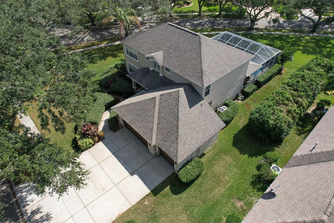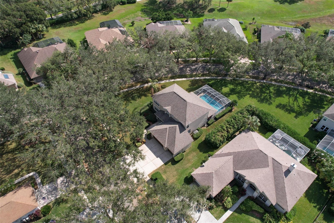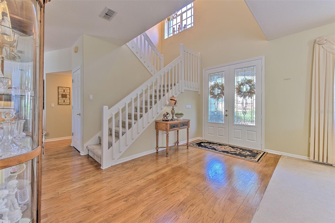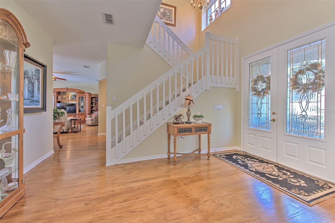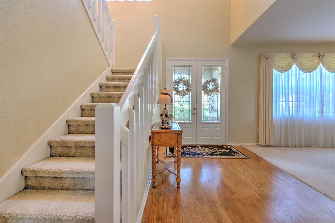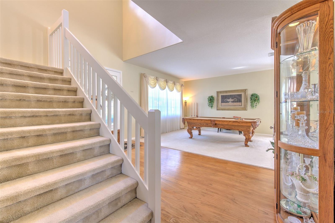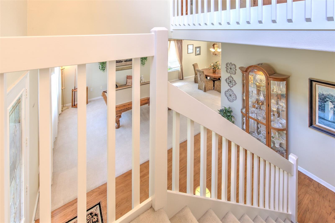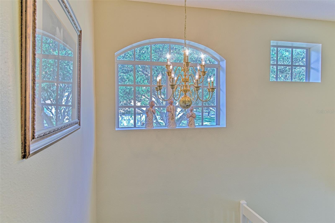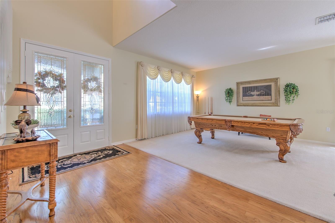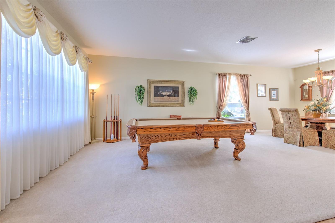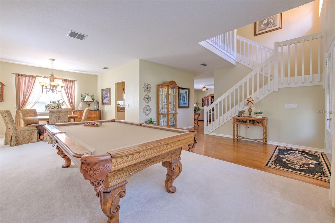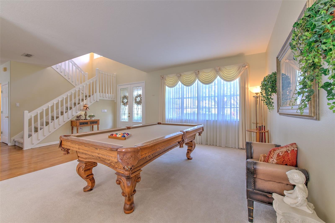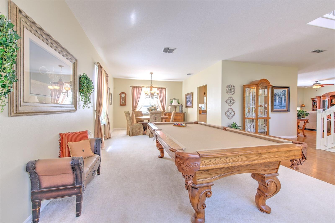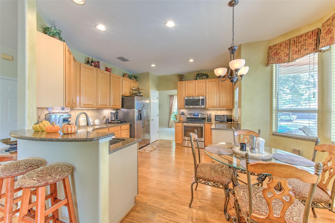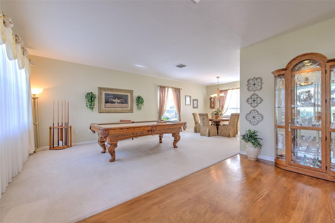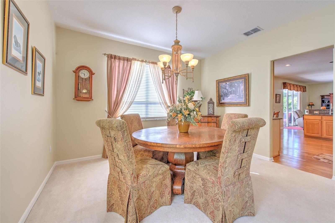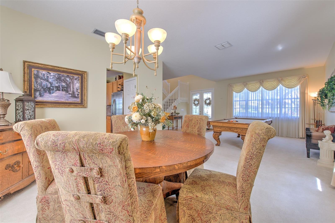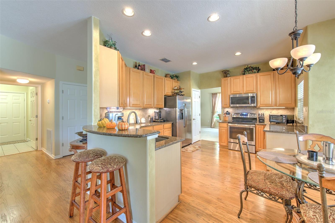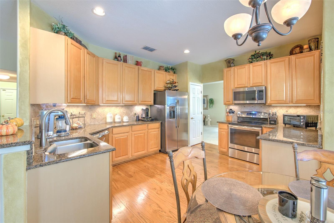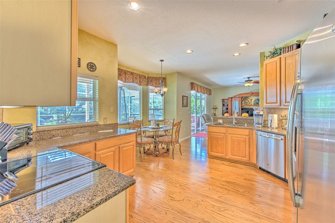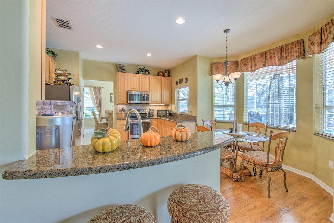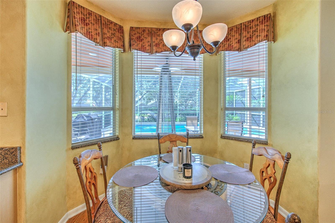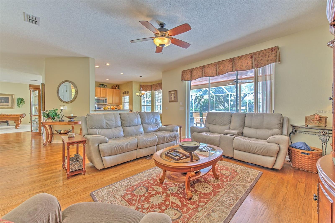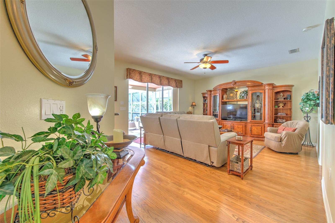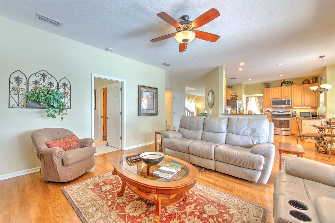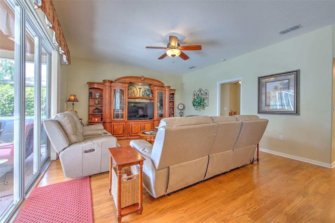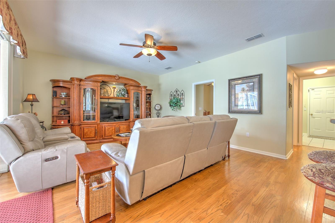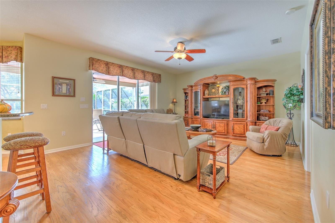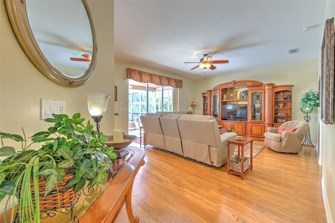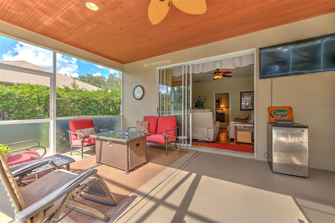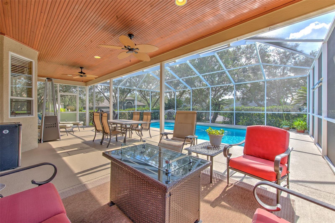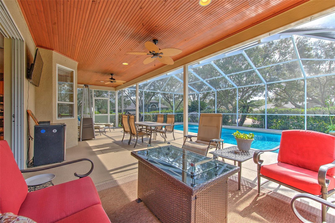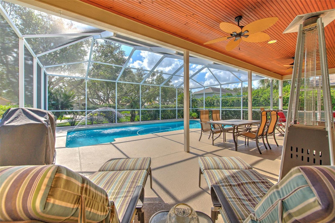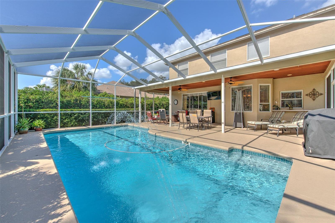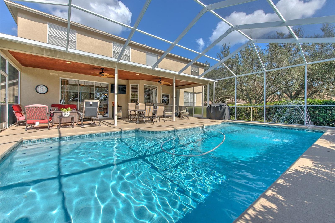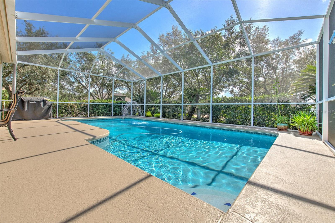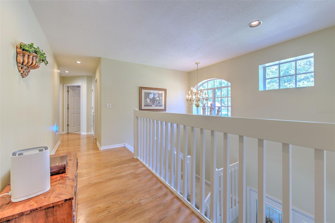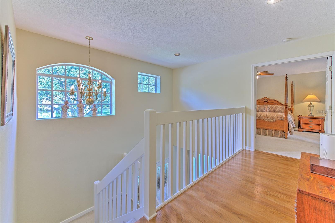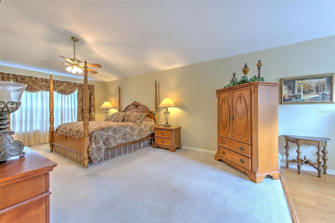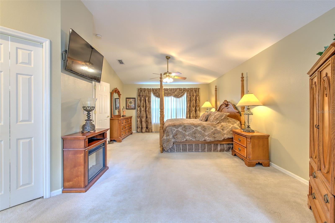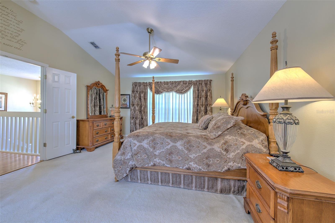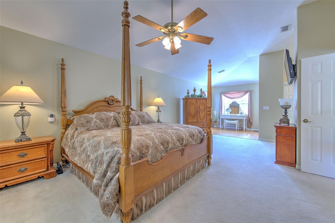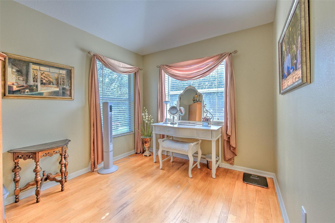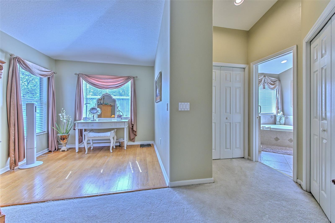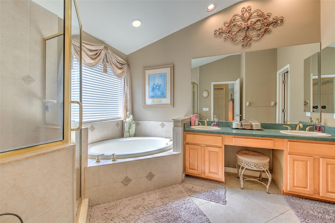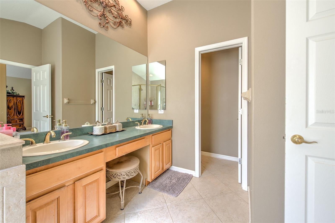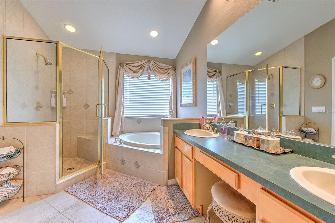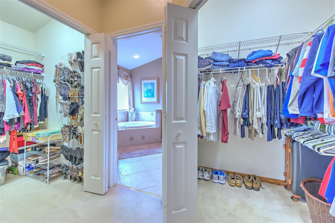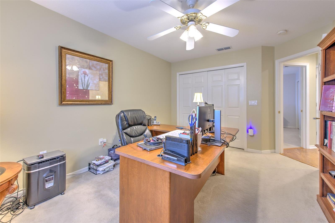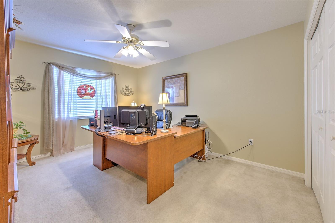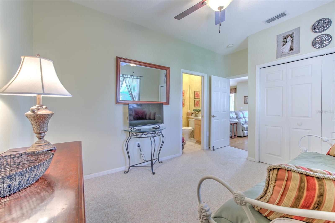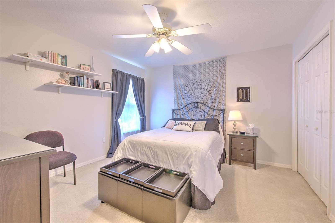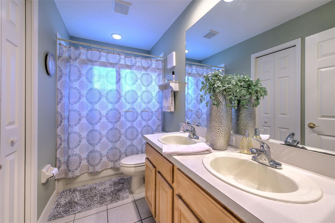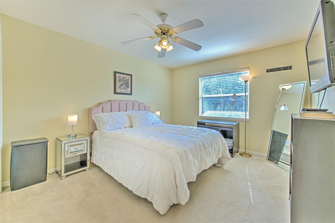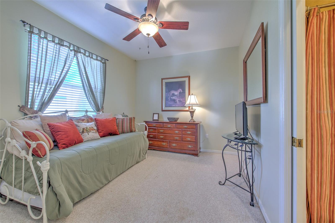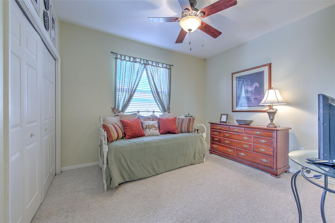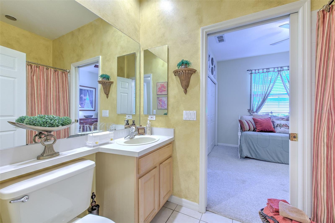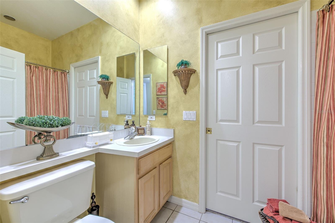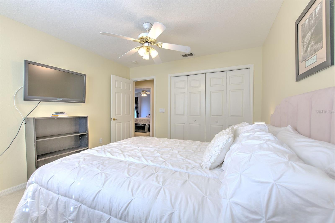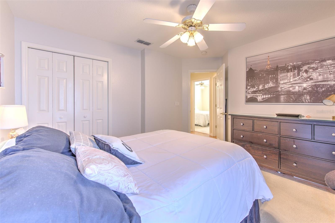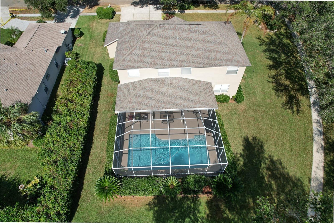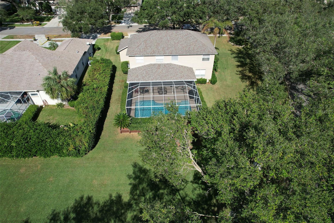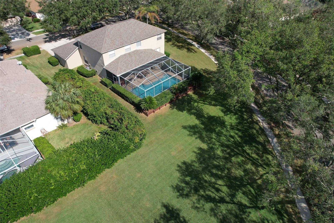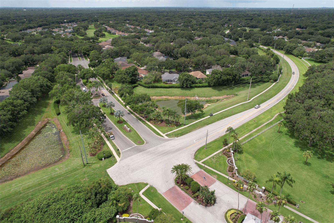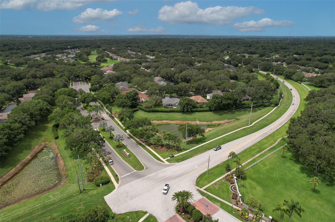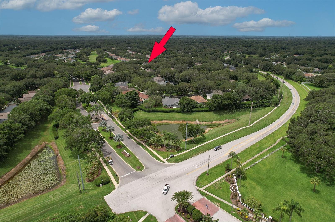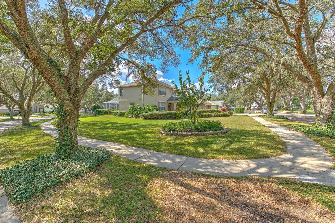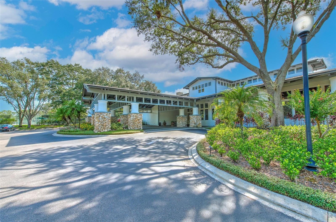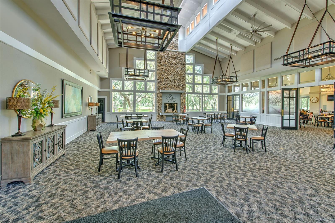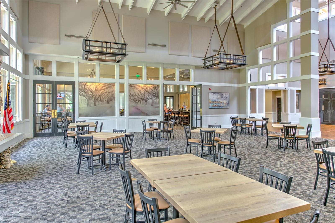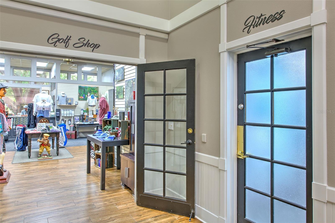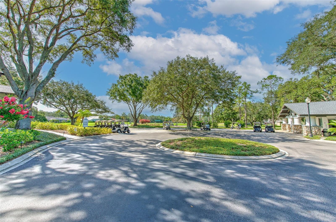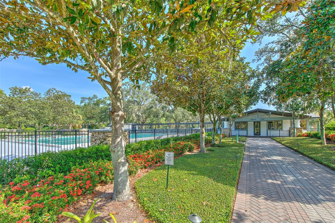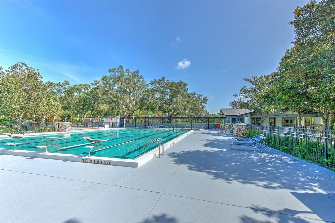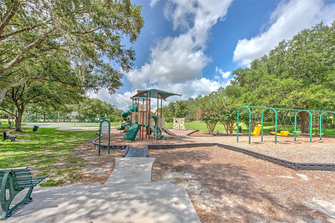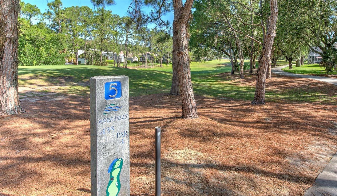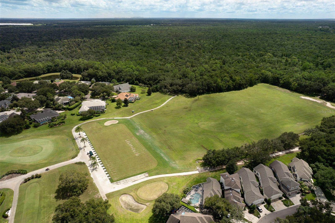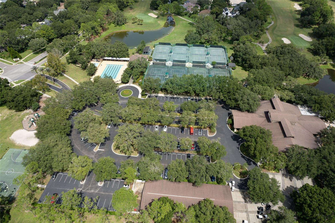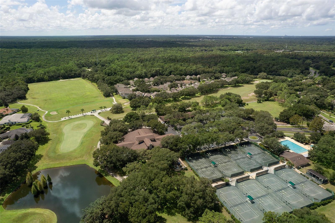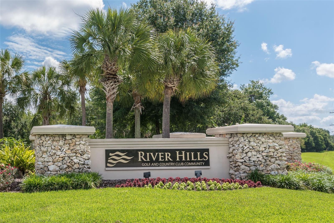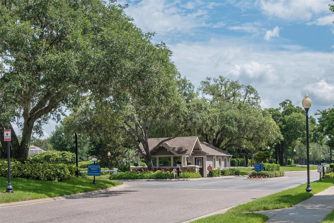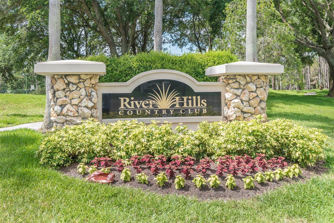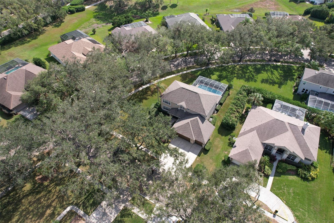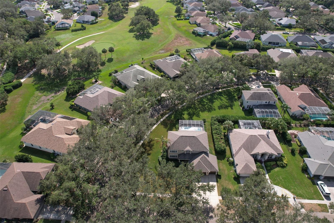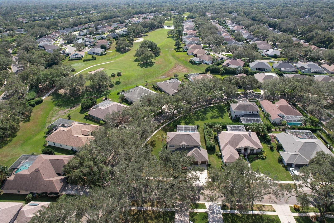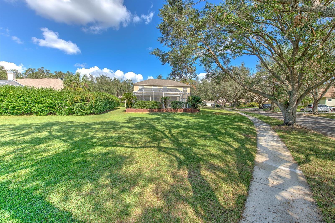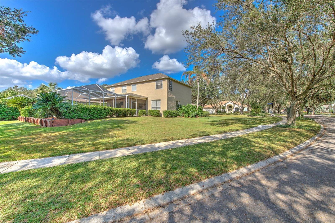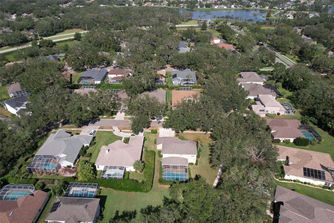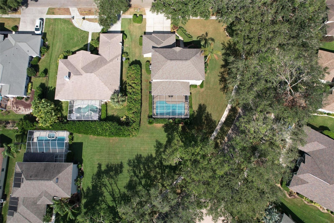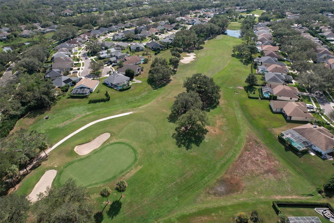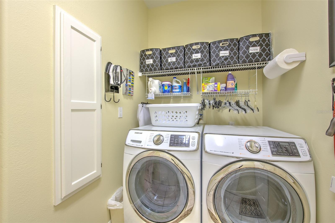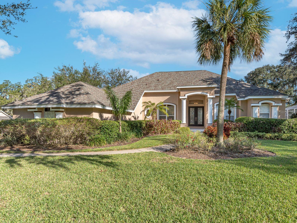- MLS#: TB8320979 ( Residential )
- Street Address: 5315 Cedarshake Ln
- Viewed: 7
- Price: $695,000
- Price sqft: $187
- Waterfront: No
- Year Built: 1995
- Bldg sqft: 3711
- Bedrooms: 5
- Total Baths: 3
- Full Baths: 3
- Garage / Parking Spaces: 3
- Days On Market: 36
- Additional Information
- Geolocation: 27.8955 / -82.2096
- County: HILLSBOROUGH
- City: VALRICO
- Zipcode: 33596
- Subdivision: River Hills Country Club Parce
- Elementary School: Lithia Springs HB
- Middle School: Randall HB
- High School: Newsome HB
- Provided by: RIVER HILLS REALTY, INC.
- Contact: Jeff Chandler
- 813-681-3555

- DMCA Notice
Nearby Subdivisions
Bloomingdale
Bloomingdale Sec A
Bloomingdale Sec Bb Ph
Bloomingdale Sec Bl 28
Bloomingdale Sec Cc Ph
Bloomingdale Sec Dd Ph
Bloomingdale Sec Dd Ph 3 A
Bloomingdale Sec Ee Ph
Bloomingdale Sec F F
Bloomingdale Sec J
Bloomingdale Sec J J
Bloomingdale Sec L
Bloomingdale Sec M
Bloomingdale Sec R
Bloomingdale Sec U V Ph
Bloomingdale Sec W
Bloomingdale Section Bl 28
Bloomingdale Section R
Buckhorn
Buckhorn Fifth Add
Buckhorn Fourth Add
Buckhorn Preserve Ph 1
Buckhorn Preserve Ph 3
Canterbury Oaks
Durant Woods
Eastmonte
Fairway Ridge Add
Harvest Field
High Oaks Manor
Highland Manor
Huntington Woods
Legacy Ridge
Lithia Ridge
Lithia Ridge Ph I
Oakdale Riverview Estates
Oakdale Riverview Estates Un 3
Oakdale Riverview Estates Un 4
Oakwood Forest Sub
River Crossing Estates Ph 4
River Hills Country Club
River Hills Country Club Parce
River Hills Country Club Ph
River Ridge Reserve
The Estates At Bloomingdales
Twin Lakes
Twin Lakes Prcls A1 B1 C
Unplatted
Van Sant Sub
Vivir
Wildwood Hollow
Zzz Unplatted
PRICED AT ONLY: $695,000
Address: 5315 Cedarshake Ln, VALRICO, FL 33596
Would you like to sell your home before you purchase this one?
Description
A great pool home located in the gated community of River Hills! This home has 5 bedrooms, 3 full bathrooms! Formal living and dining rooms. Beautiful, updated kitchen with solid 42" wood cabinets, granite counter tops and overlooks the large family room! An oversized corner lot gives you plenty of privacy and no direct backyard neighbor! The floor plan and the pool area are perfect for entertainment! Large family room with great views of the pool and back yard! (Home ownership gives your family social membership to the Country Club. Check membership for details!!) Oversized secondary bedrooms are great for children or overnight guest! Hardwood floor in the foyer, family room and kitchen! Large Owner's suite with sitting area/office area. Master bath includes dual sinks, step in shower and soaking tub! Downstairs A/C is brand new, upstairs A/C 2017!! Roof is only 8 years old!! The pool pump was replaced in about 3 years ago and the pool screen was replaced in the past 2 years! Seller to give a $10,000 flooring allowance!! Come see why everyone loves River Hills!! THE AREA'S ONLY MAN GATED GOLF AND TENNIS COMMUNITY!!
Property Location and Similar Properties
Payment Calculator
- Principal & Interest -
- Property Tax $
- Home Insurance $
- HOA Fees $
- Monthly -
Features
Building and Construction
- Basement: Other
- Covered Spaces: 0.00
- Exterior Features: Garden, Irrigation System, Sidewalk, Sliding Doors
- Flooring: Ceramic Tile, Wood
- Living Area: 2724.00
- Roof: Shingle
Land Information
- Lot Features: Corner Lot, In County, Sidewalk
School Information
- High School: Newsome-HB
- Middle School: Randall-HB
- School Elementary: Lithia Springs-HB
Garage and Parking
- Garage Spaces: 3.00
- Open Parking Spaces: 0.00
Eco-Communities
- Pool Features: Gunite, In Ground, Lighting, Pool Sweep, Screen Enclosure
- Water Source: Public
Utilities
- Carport Spaces: 0.00
- Cooling: Central Air
- Heating: Central, Heat Pump
- Pets Allowed: Dogs OK
- Sewer: Public Sewer
- Utilities: Electricity Connected, Sewer Connected
Finance and Tax Information
- Home Owners Association Fee: 635.00
- Insurance Expense: 0.00
- Net Operating Income: 0.00
- Other Expense: 0.00
- Tax Year: 2023
Other Features
- Appliances: Dishwasher, Disposal, Dryer, Electric Water Heater, Microwave, Range, Range Hood, Refrigerator, Washer
- Association Name: Brenda
- Association Phone: 813
- Country: US
- Interior Features: Ceiling Fans(s), Kitchen/Family Room Combo, Open Floorplan, Stone Counters, Walk-In Closet(s)
- Legal Description: RIVER HILLS COUNTRY CLUB PARCEL 11B LOT 5 BLOCK 27
- Levels: Two
- Area Major: 33596 - Valrico
- Occupant Type: Owner
- Parcel Number: U-04 30 21 37B 000027 00005.0
- Style: Florida
- View: Pool
- Zoning Code: PD
Similar Properties

- Anthoney Hamrick, REALTOR ®
- Tropic Shores Realty
- Mobile: 352.345.2102
- findmyflhome@gmail.com


